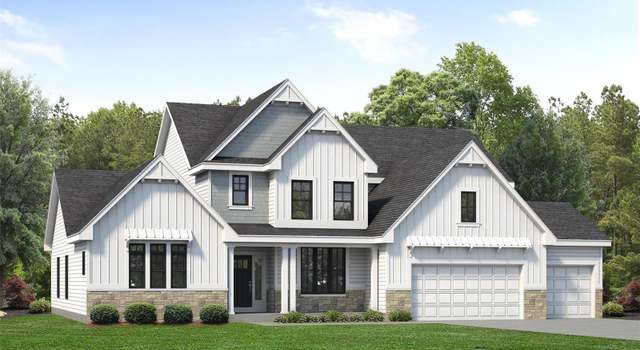926 Claymark Dr,St Louis, MO 63131
About this home
Payment calculator
$20,714 per month
Additional resources
View down payment assistance programs for this home.
View estimated energy costs and solar savings for this home
View Internet plans and providers available for this home
Open houses
Climate risks
About climate risks
Most homes have some risk of natural disasters, and may be impacted by climate change due to rising temperatures and sea levels.
We’re working on getting current and accurate flood risk information for this home.
We’re working on getting current and accurate fire risk information for this home.
We’re working on getting current and accurate heat risk information for this home.
We’re working on getting current and accurate wind risk information for this home.
We’re working on getting current and accurate air risk information for this home.
Nearby similar homes
Nearby recently sold homes
More real estate resources
- New Listings in 63131
- Zip Codes
- Cities
- Neighborhoods
- Popular Searches
| 2040 Willow Leaf Dr | 42 Countryside Ln | ||
| 12739 Chandler Ridge Ct | 1515 Topping Rd | ||
| 12026 Tindall Dr | 12937 N Topping Estates Dr | ||
| 1 Bridle Ln | 1409 Fairbrook Dr | ||
| 2206 Mueller Ln | All 63131 New Listings |
























 United States
United States Canada
Canada