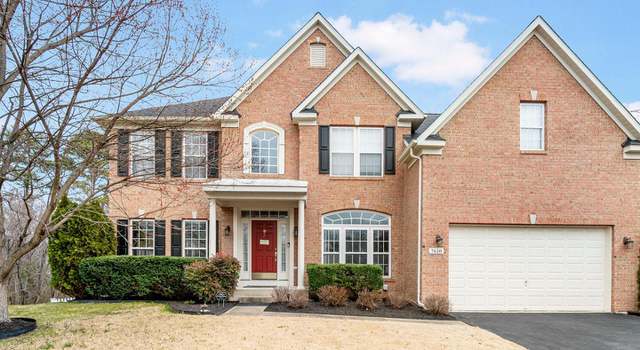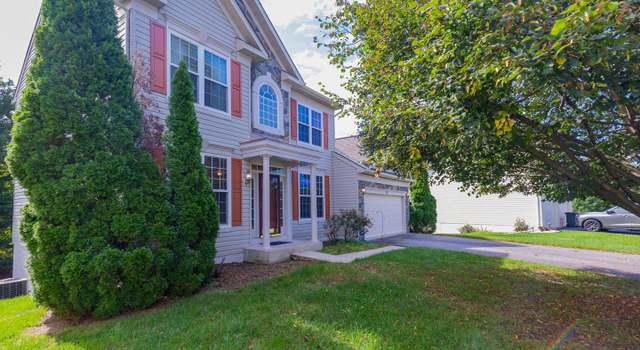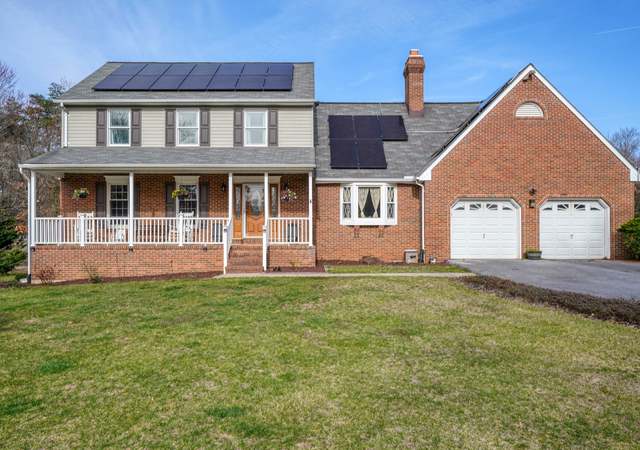- 1 year
- 5 year
7511 Terrain Ct,Hanover, MD 21076
Is this your home?
Track this home's value and nearby sales activity
About this home

List your home for rent on Redfin for free
Rental estimate
Rental estimate based on similar rentals
Additional resources
View estimated energy costs and solar savings for this home
View Internet plans and providers available for this home
Redfin agents who toured
Climate risks
About climate risks
Most homes have some risk of natural disasters, and may be impacted by climate change due to rising temperatures and sea levels.
We’re working on getting current and accurate flood risk information for this home.
We’re working on getting current and accurate fire risk information for this home.
We’re working on getting current and accurate heat risk information for this home.
We’re working on getting current and accurate wind risk information for this home.
We’re working on getting current and accurate air risk information for this home.
Nearby similar homes
Nearby recently sold homes
Home values near 7511 Terrain Ct
More real estate resources
- New Listings in 21076
- Cities
- Neighborhoods
- Zip Codes
- Popular Searches

























 United States
United States Canada
Canada