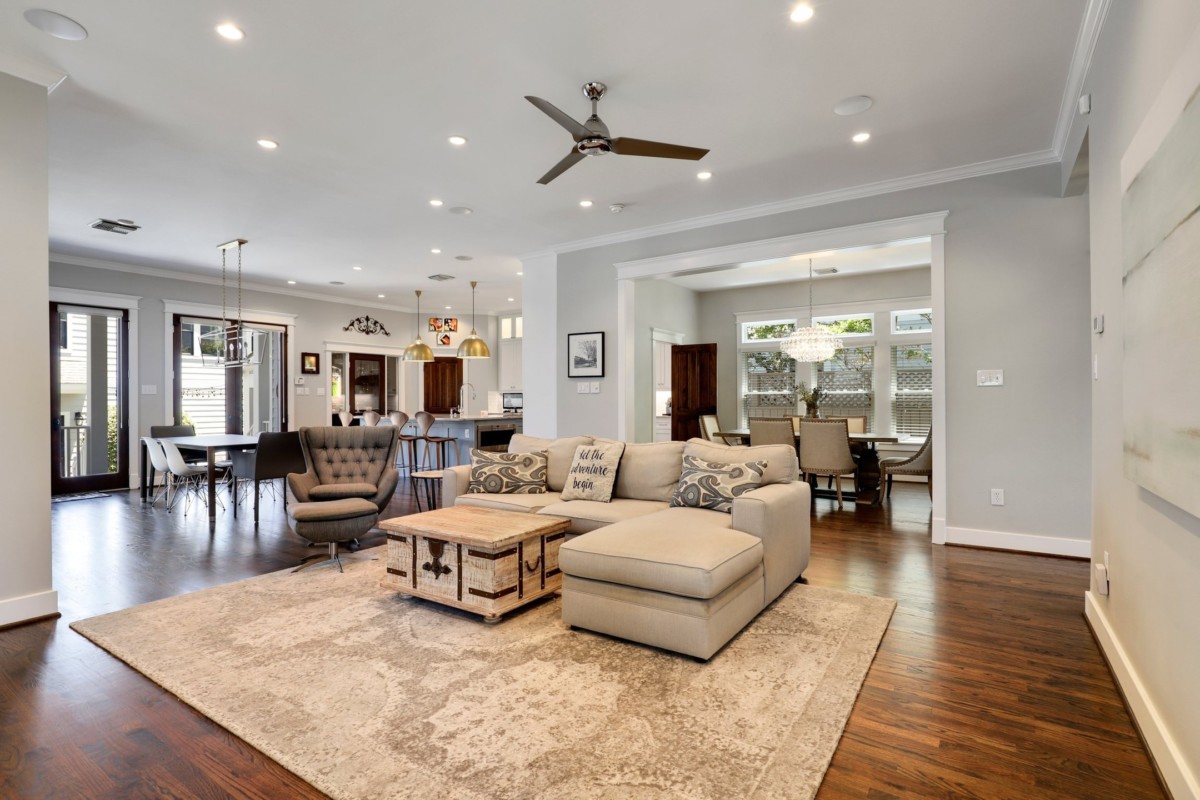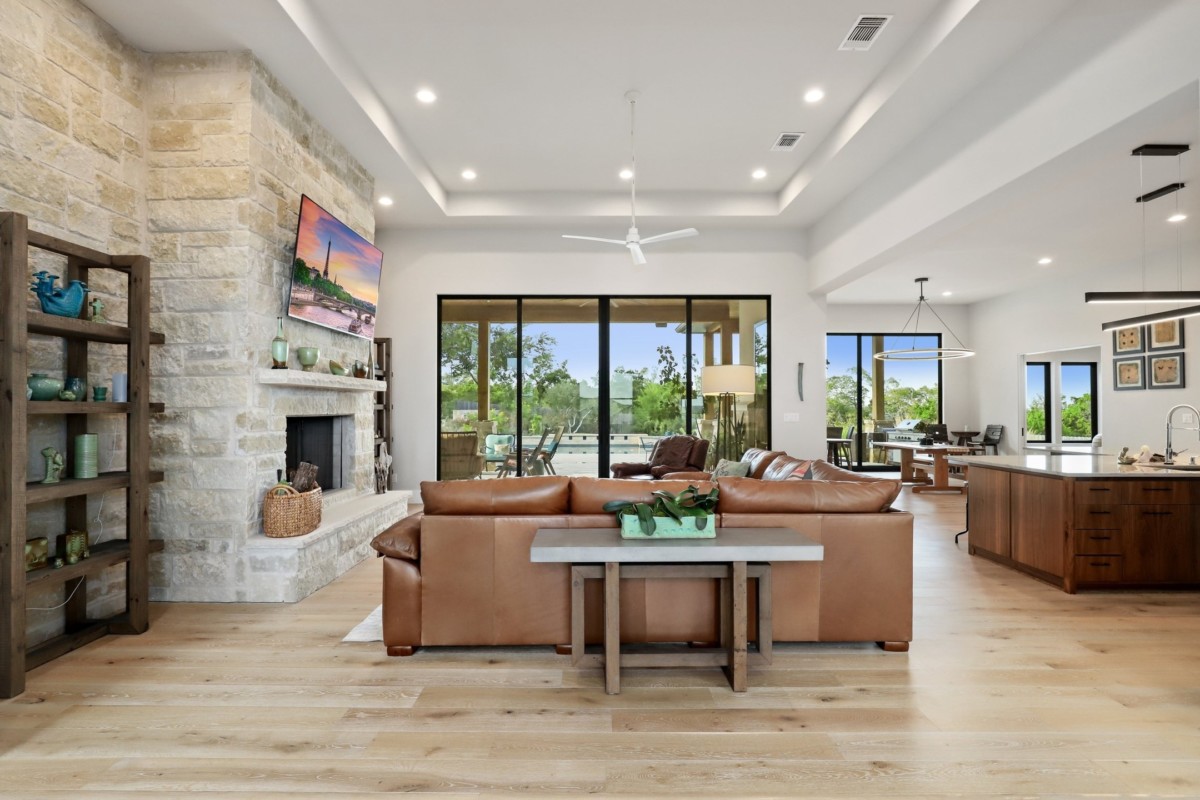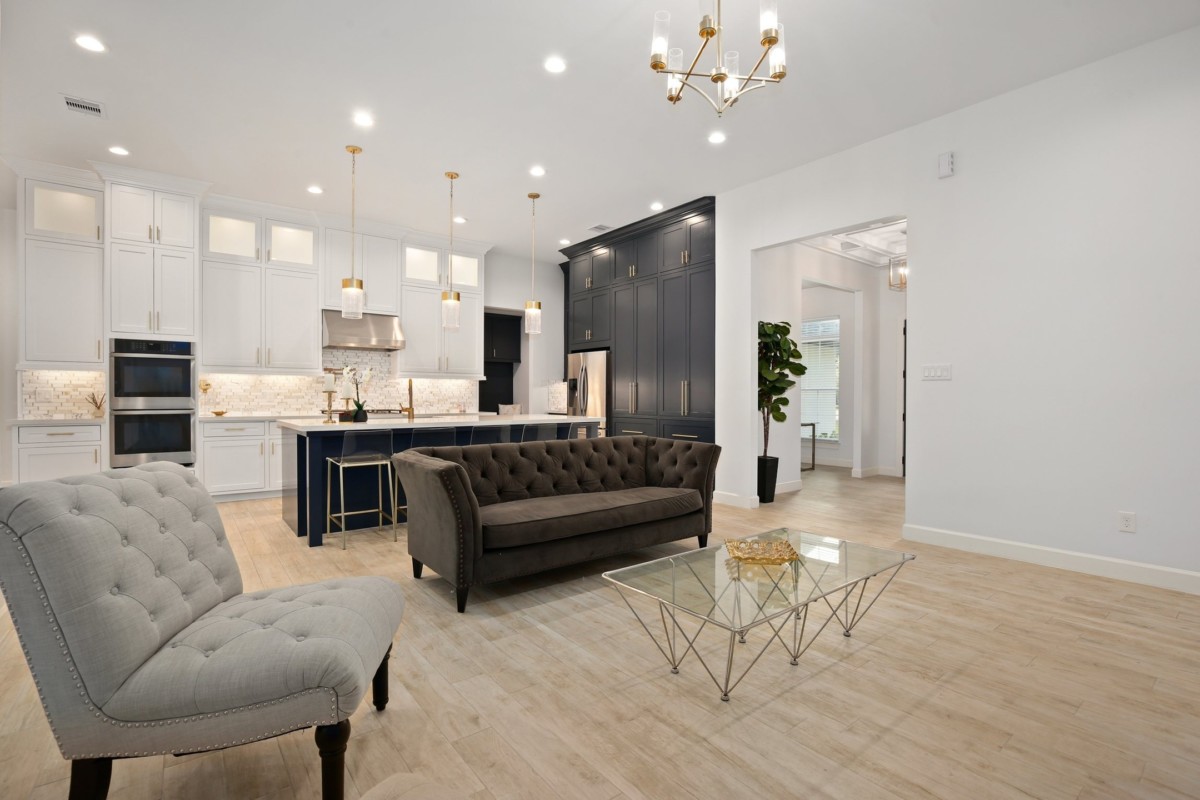Open concept homes are often one of the most sought after features when you’re house hunting. And while open concept layouts bring an airy feeling to your home, you may be looking for a way to create more defined spaces. If you live in a ranch or rambler home, this can be especially important as the main entertaining space consists of an open concept kitchen, living, and dining room.
To help you find the right open concept home design for your space, we’ve reached out to experts from Austin, TX to Indianapolis, IN for their best advice. Read on to learn how you can create your own space in an open concept home.

The options are endless
Open concept homes allow a lot of opportunity to create anything. For the open concept kitchen, large islands or peninsulas create space divides while still keeping the eye flowing. Don’t be afraid to add pops of color, it’s a great way to accent space in an open area. – Justine Avila, Principal Designer, A Jolie Design
Paint can help you define the room
A great way to define a designated space in an open concept home is through paint. Whether it be on an accent wall or even in a nook, the color chosen can elicit various emotions that encourage us to slow down, relax, or even get moving. – Courtney Scott, V. James & Co. Interiors
Use subtle pops of color
For an open concept home, I think it’s super important to define each of the spaces within the home with area rugs. This helps define each area but still allows the space to flow together. This is also a great way to bring in some subtle pops of color that you can reincorporate in other areas. – Jordan Morrissey, Jordan Morrissey Interior Design
Use different rugs for each space
If the dining room and living room are connected you can use rugs to create the perception of separate rooms. It’s best to select rugs with similar colors and/or style to maintain a cohesive and polished overall look. Rugs are also helpful for acoustics since large open concept rooms can generate sound reverberations. – Christine Turknett, Breathe Design
Create little moments in an open concept home design
I love to create what I call “little moments.” Think of a side table that houses a lamp, a piece of pottery, a coffee table book and a candle. Or a wallpapered nook with shelves that contain your library collection. These uniquely designed spaces make open-concept living layouts feel cozy and custom. – Asia Hamilton, Asia Hope Design

Focus on three elements when designing an open concept space
- Paint color: Try to be concise with wall color that flows from the kitchen and living space.
- Furniture (multiple purpose): The room may be used as an entertaining, dining, home office. It can also bring in more color.
- Lighting: Lighting is very important in any room.
– Wandra Cain, WCA INTERIORS
Embrace patterns in your open concept home
Open-concept homes feel more spacious because of their airy, open design. The fact that they don’t waste space on hallways and unnecessary walls also helps. This allows you to get the absolute maximum possible use out of your square footage and ensure that no part of your home goes to waste. Regardless of what style you’re in, subtle or bold, patterns and textures add interest to your home and are an important part of your design. In an open-concept home, it’s even more important to make sure that all the elements are incorporated and all of them are visible on the same coordinates. – Westside Luxury Living
Decide how you want to use your space
Make a list of all of the functions you’d like to use for the space. Open plan does not mean one plan. Divide the area into zones to create smaller, more intimate spaces for conversation, tasks or relaxing. – Kat Stone, Stage the Bay™
Divide your space so it doesn’t become cramped
When planning an open-concept kitchen and living room, make sure your great room is large enough to accommodate each function without feeling cramped. Don’t overscale the kitchen. Divide the space so each zone feels comfortable. An open concept kitchen and living room can still feel like it has dedicated spaces for distinct functions. The kitchen space shouldn’t overlap into the dining or living spaces. It’s optimal to take a few steps before you get to another zone. This spacing helps the large great room feel more organized. – Gita Jacobson, Owner & Designer, In the Deets

Don’t overwhelm your space
Invest in some barstools and create an eating area at the kitchen counter. This way, you can add the necessary areas to your open-concept home without making your space feel cramped or overwhelming. You are still adding a dining area, but it is just a part of your kitchen. – Roomlay
Take steps to reduce the clutter
Open concept living allows for households to come together at the end of the day. But, with that comes clutter. To keep these active rooms feeling calm, we recommend that clients use decorative baskets, storage ottomans, or pretty trunks to keep clutter at bay. Each family member can have their own receptacle to keep their most used items handy, yet hidden. Secondly, lots of soft furnishings help attenuate sound. Large, open rooms can be echo chambers. Through the use of area rugs or carpet, drapery, and upholstered furnishings, these loud rooms can still offer peace in these crazy times. – Deanna Goguen, NCIDQ, ASID, MA/Interior Design at Designology Luxury Interiors
Think outside the box when choosing how your rooms function
While an open concept is a popular floor plan that emphasizes the size and space in your home, it’s more challenging to conceal clutter. I work with families to create intentional spaces/systems that make sense for their lifestyle. For example, why waste the square footage on a formal dining room you only use a few times a year? Today, people are working with designers to convert their dining rooms into executive offices or even better, an executive office that can convert back into a formal dining room in a matter of minutes. It’s possible. Clutter is often the biggest barrier to achieving your Pinterest-level dream home, so I recommend decluttering and creating solutions for storage right alongside the design plan. Don’t wait to do it until the end. – Kaitlyn Loos, Owner, Kaitlyn Loos Design
Choose the right team to make your open floor plan successful
Open floor plans are trendy and in most cases require both a contractor and architect/engineer to develop the construction solution. Be sure that your construction team listens to your ideas, is clear about what can and can’t be done, and offers creative solutions to your needs. Lastly, in today’s building supply market, make material selections as soon as possible to avoid delivery delays and avoid kitchen and bath demos until materials are in hand. – Jack Marr, President of Marr Construction Corporation
