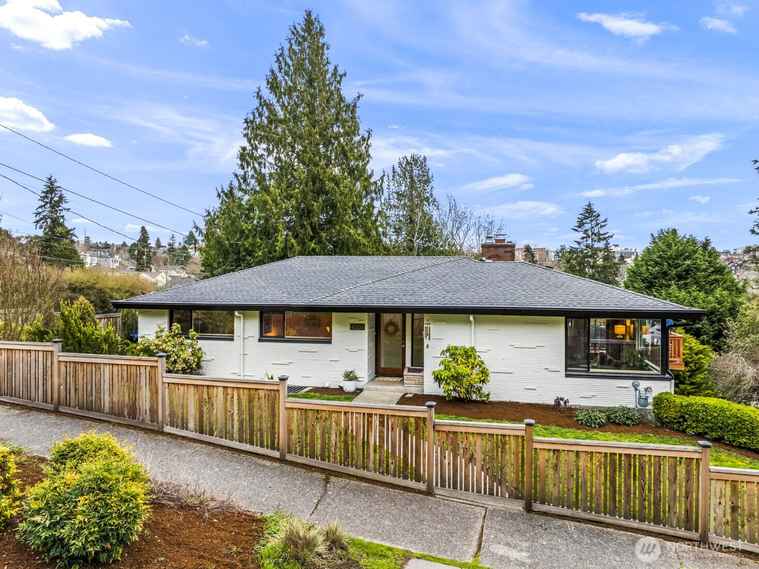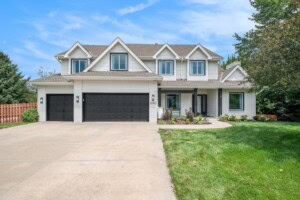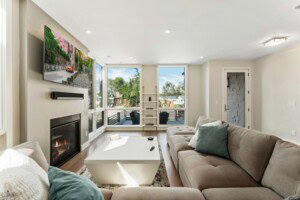A carriage house— also called a coach house— is a building near a larger home that was originally used for storing a horse-drawn carriage and housing the carriage’s driver (coachman). Think of them as a detached garage (although some are attached). Carriage houses today are often renovated into accessory dwelling units (ADUs), which can be used as both a garage and a living space, such as a guest house, in-law suite, office, studio, or rentable apartment.
This popular house style makes for a unique, charming, and useful space. Some home buyers search for properties that include them, while others search for carriage houses sold as an individual unit so they can use them as single-family homes. Learn everything from the origin of the carriage house to its unique characteristics, advantages and disadvantages, and how you can buy one of these whimsical houses.
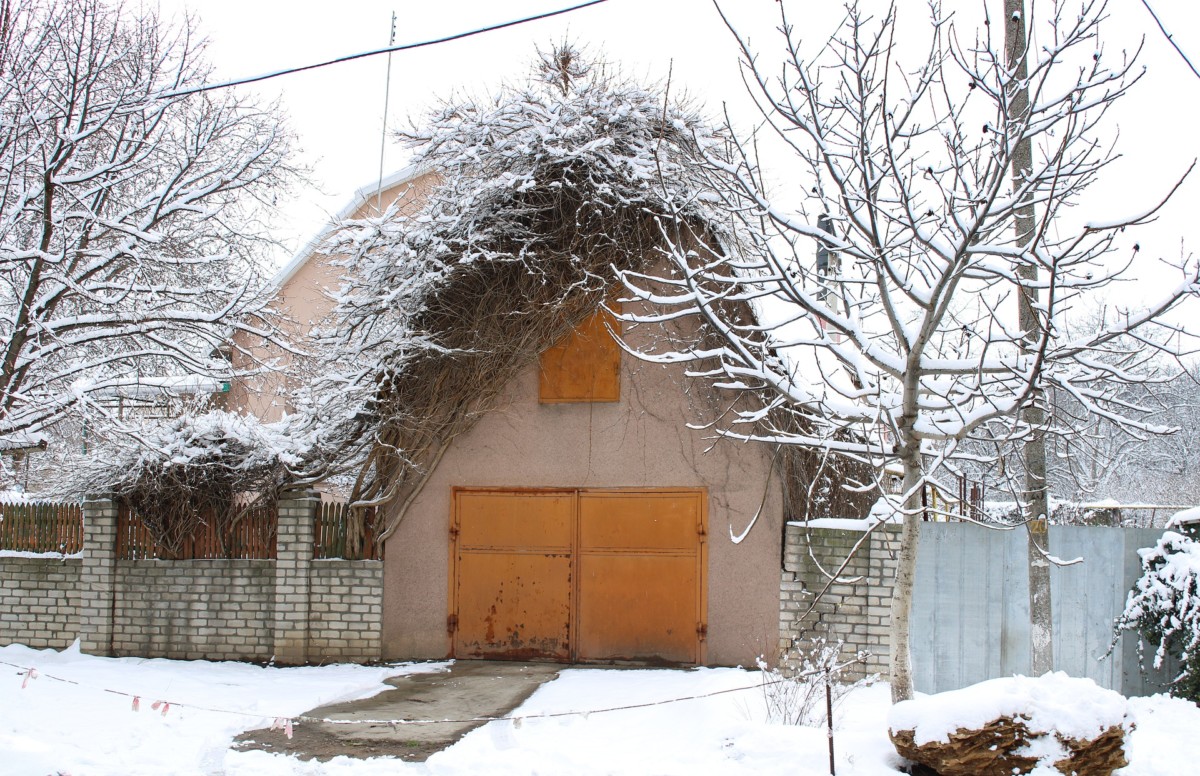
History of the carriage house
Carriage houses date back to 18th century England and the rise of the horse-drawn carriage. In the United States, carriage houses were popularized during the latter half of the 19th century. They were originally built in New York, NY and across New England, including Boston, MA and Hartford, CT, typically in places where travel by horse-drawn carriage was common.
However, riding by horse and carriage was not available to everyone. “The great thing about carriage houses,” says Jeff of Delson or Sherman Architecture, a modern architecture firm in Brooklyn, NY, “is that unlike typical row houses, carriage houses were often unique. Because these buildings have usually gone through multiple uses, the floorplans show off the colorful history of the building.” Households needed to have enough funds to support the cost of the carriage, horses, and the coach driver, not to mention the financial ability to build a coach house in the first place. This is why carriage houses are often attached to a larger estate.
Today, homeowners often repurpose these buildings for a variety of purposes: small second homes, guest houses, detached garages, home offices, studio spaces, mother in-law suites, or even storage.
Pro tip: take into account budget and permits before renovating
Take the time to work with a designer who considers your needs in order to make sure you’re getting the perfect result. Be sure to consider attic trusses, dormers, and hand cut rafters when creating additional square footage for your living space. Think about window placement as well. Make sure to check with your local health department on septic and sewer approvals that may be required when planning to add an additional bedroom to your space. – Milburn Design and Construction, serving the building needs of Virginia and surrounding areas.
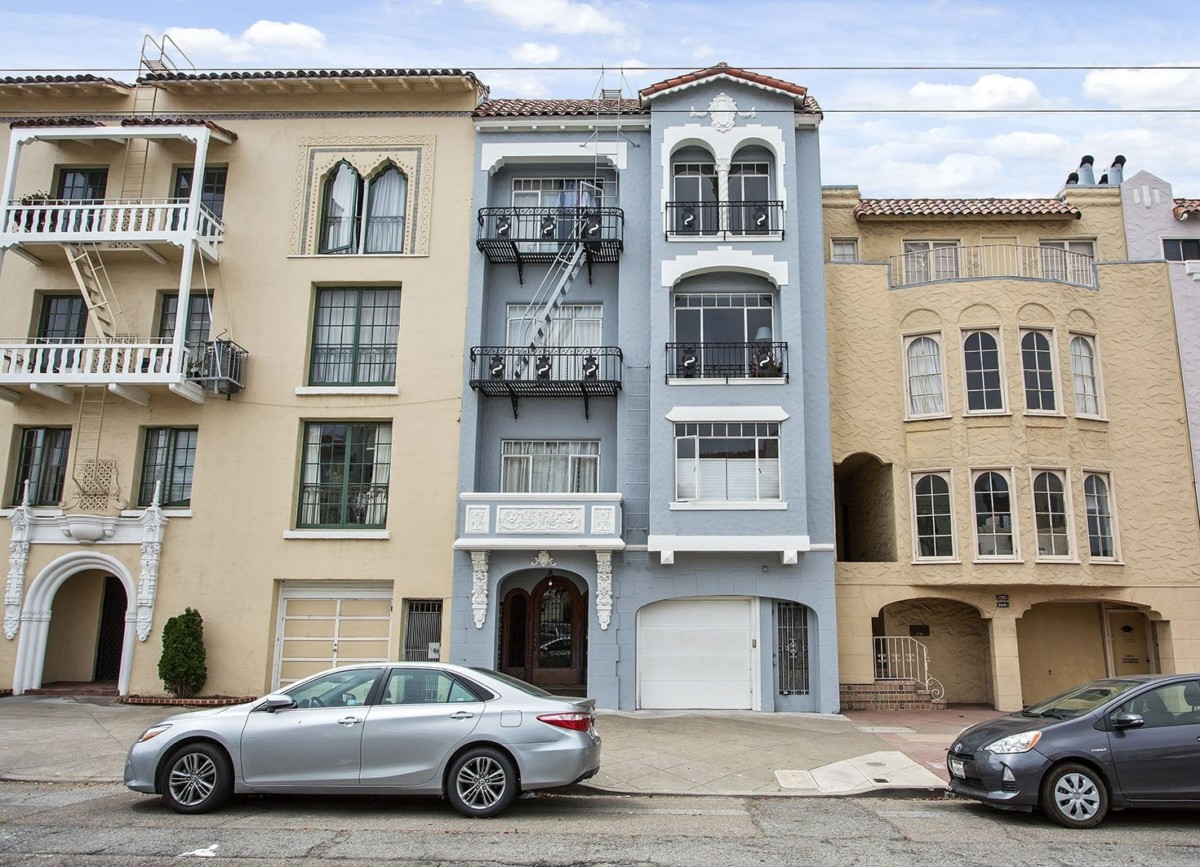
What is the difference between a carriage house and a carriage home?
“An important thing to remember when searching for a carriage home is that a carriage house and carriage home are different,” says Sallie McBrien, a noted Alexandria, VA, real estate team. “Carriage houses were buildings designed to hold carriages, tools and accessories when horse-drawn carriages were the standard means of transportation.” The more iconic carriage house is the (typically) standalone garage-predecessor built as part of a larger estate. Both structures are generally built with a garage space on the bottom and a living quarter on the top.
A carriage home (or condo/townhome) is a residential property that comes up to or lies on the home’s property line and is usually built with shared walls. They often look similar to townhouses, but they include a garage, and owners of carriage homes also own the land the unit sits on.
Typical carriage house floor plans
Standard carriage houses are usually one and a half story buildings. On the first level there is a large room with high ceilings— twelve to twenty feet— which was where they stored the horses and carriages. These days this space is where cars are usually stored. The coachman’s apartment took up the second floor, which sometimes was divided into smaller rooms. Because this is usually a half-level floor, the ceilings can be quite low.
Carriage house layouts are generally square-shaped and feature a front-facing double door for the carriage. A side-facing single door is usually present for personal entry – practical designs for the building’s original purpose.
Modern carriage houses— houses built after automobiles became more accessible— can be found in a wide variety of styles. They usually feature a modern garage door entrance on the ground floor and are located in the front of the main house. These can be built as a single-family home without a larger residence or as an additional living and multipurpose area, generally on larger properties.
Overhead Door™ tip: choose the best design and materials
When choosing the right carriage house garage door for your home, it’s important to consider the design elements you’re looking for as well as the material. Fortunately, these doors come in a virtually endless variety of styles, with vertical, horizontal or diagonal panel designs, window options, colors, hardware and more. In terms of material, wood isn’t the only option to achieve the classic look for which this style is known. They can also come in steel options that are fashioned to resemble an elegant wood design while offering the long-lasting durability and low maintenance that steel provides. – Christian Morrow for Overhead Door, the iconic, genuine, original garage door company.
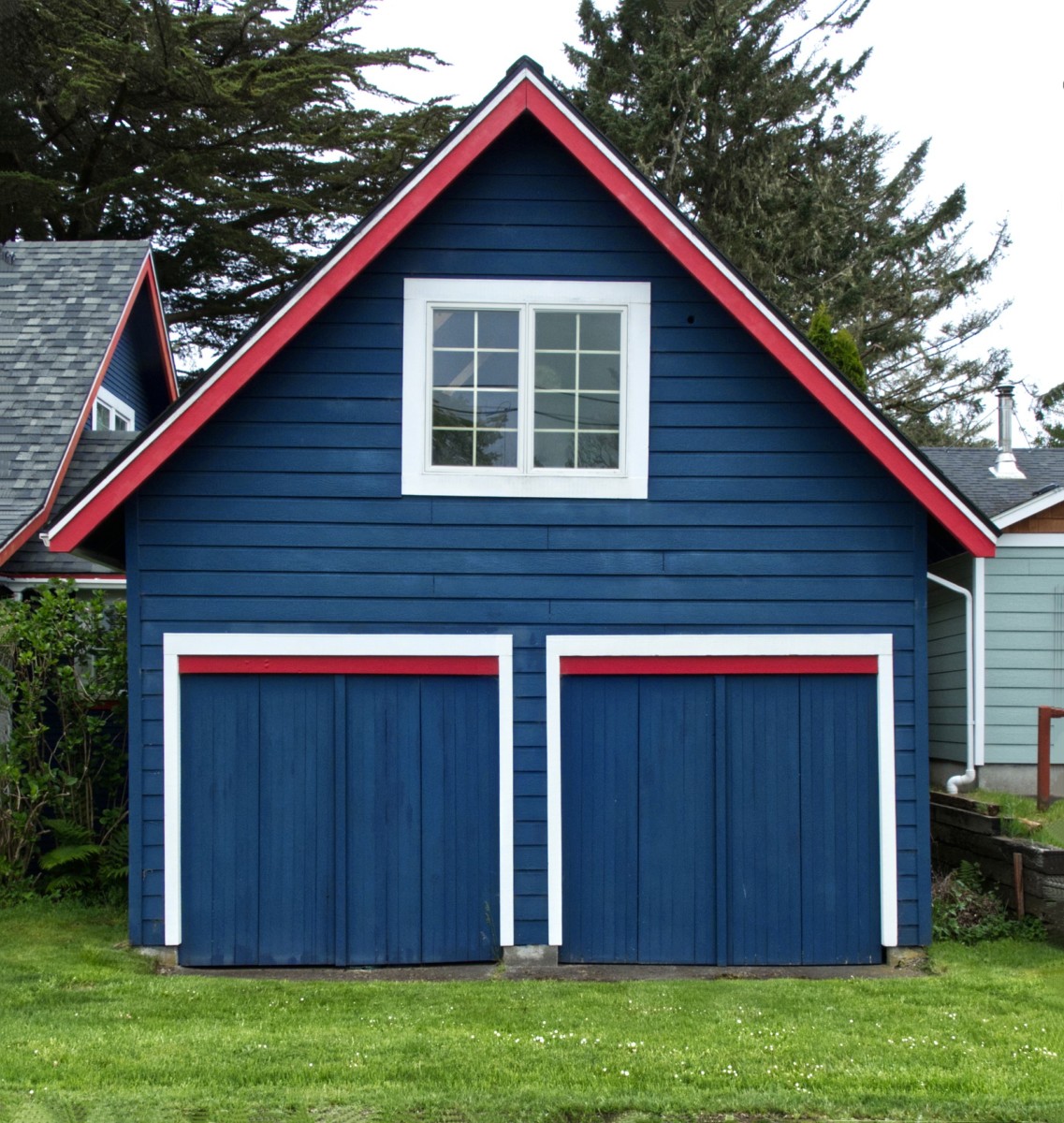
Characteristics and charm of the carriage-style homes
Carriage houses were typically built as independent outbuildings, i.e. a building that stands alone from a larger house. In some cities, especially New York, they can be found attached to the larger home, either below it (ground level) or beside it.
The carriage house mirrors architectural themes of the estate – think of it as a separate garage in the same style as the main house. Their miniature size adds to their charm and people who lean toward romantic and whimsical homes often fall in love with these gems.
The architectural style of the carriage house will depend on the era in which it was built and the architectural style of the region. Because most were built from the mid-19th to early-20th centuries, they’re most prevalent in the following architectural styles:
- Italianate
- Greek Revival
- Gothic Revival
- Colonial Revival
- Second Empire
- Stick Style
- Romanesque Revival
- Queen Anne
- American Four-Square
Because the carriage house only echoes the style of the main house, it can vary widely in its details. For example, a carriage house behind a larger Colonial style house would typically have simpler details and be less adorned. But the true mansions of their era may have had carriage houses with stunning intricacy and superfluous details such as a belvedere – a small, many-windowed room atop a building meant for taking in a scenic view.

Different types of carriage house styles
Victorian
In the U.S., most carriage houses were built during the Victorian Era. This was an architectural period that began in 1837 and lasted until the early 1900s, although Victorian architecture was most prevalent from 1860 to 1900.
The Victorian carriage house can be found in many Victorian styles, including the Queen Anne and Italianate styles. Most have been retrofitted into modern garages, apartments, or studio spaces. Because these are usually retrofitted, they are the most unique and quirky among the wide array of carriage houses.
Condominiums
A carriage house condo— or carriage home— is an attached single-family home (i.e. shares walls with neighbors, sometimes called a duplex) that sits on a small lot. Unlike the typical condo, the owner of the carriage home also owns the land it sits on. The lot is usually only slightly larger than the footprint of the home, typically referred to as a “zero lot line” home.
Inside, the carriage home is configured into multiple rooms, which are usually smaller in size. Carriage house condominiums are more modern dwellings that were generally built within the last 30 years.
Townhomes
A carriage house townhome— or carriage home— usually refers to a townhouse with a ground level garage resembling a traditional carriage house. However, in a townhome, above the garage is a much larger dwelling, typically two to three additional stories. Like other townhomes and condos, it shares walls with neighbors.
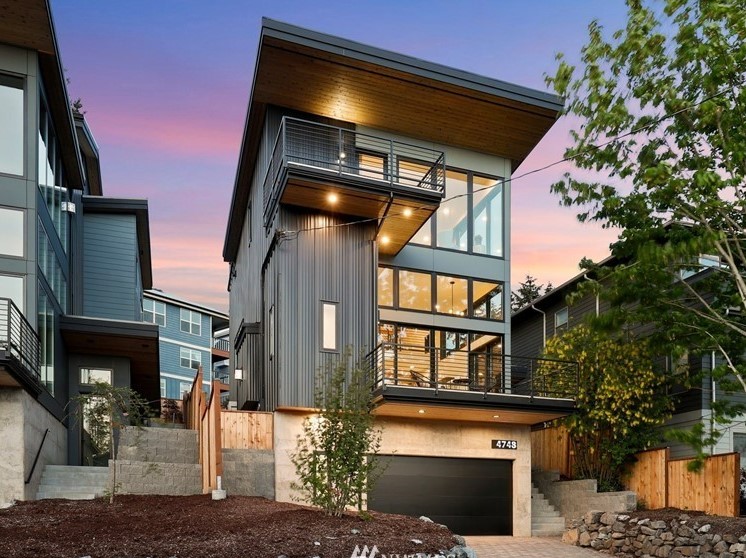
Modern
A modern carriage house is a standalone home that’s built in reference to its predecessor. The ground level is a modern garage usually ranging in size to fit one to three cars. Above it is the dwelling house, which has one or two full stories with standard ceiling heights. Think of it as a larger carriage house townhome.
Floor plans and styles vary depending on the builder. A modern carriage house may be built as the primary residence or as a separate unit. Most modern carriage houses are built on their own, as opposed to as part of a subdivision. Homeowners interested in building their own can purchase carriage house plans and customize them for a nominal fee.
Modular
Carriage houses can also be built from a kit. The most common kits include a two-story garage with a small apartment on the upper level. They’re smaller than the average house, with the footprint of a one or two car garage. Many of them qualify as tiny houses as their typical size is 500 square feet of living area or less.
Modular carriage houses cost anywhere from $20,000 to more than $100,000 to build, depending on their size and features. They are a great option for single-family homeowners looking to add value to their home by adding space or as a rental unit to generate extra income.
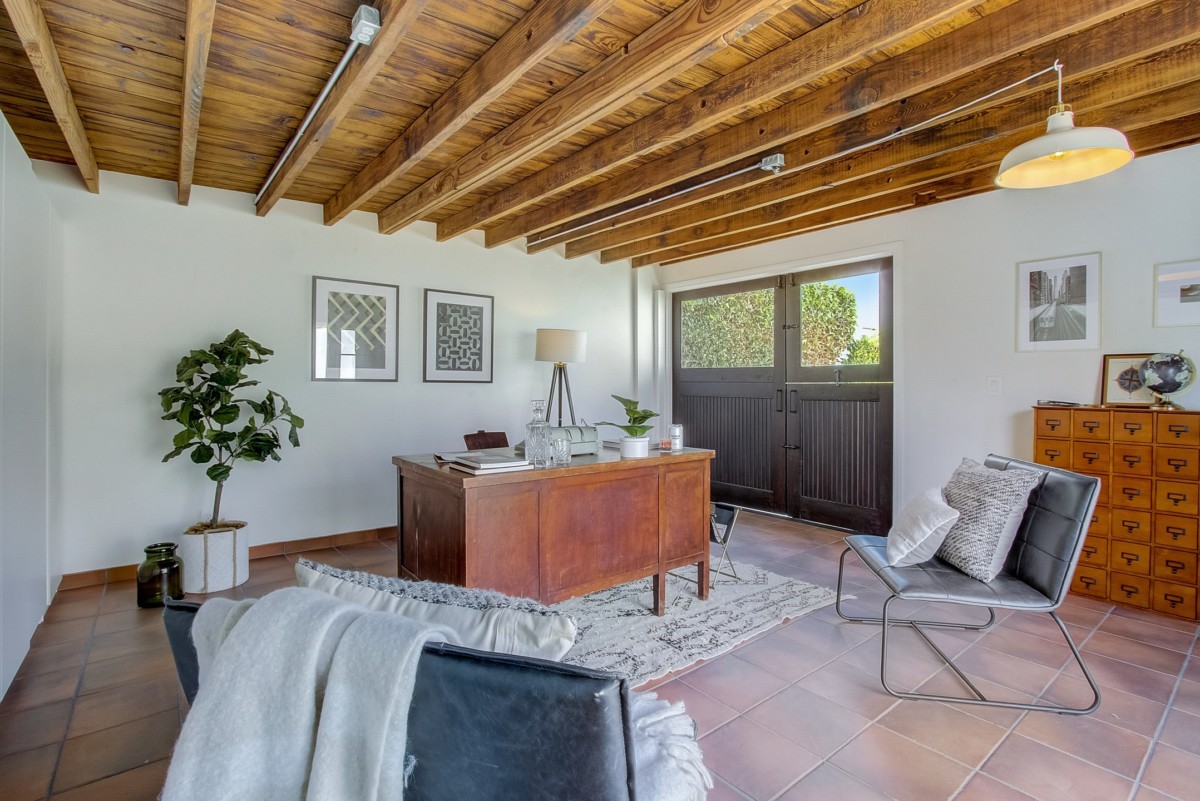
The pros and cons of carriage-style architecture
Pros
Converting a carriage house into a separate living space gives you the ability to create a unique home. The large and open lower level can be configured in endless ways to suit your particular needs; even small carriage house conversions result in one-of-a-kind cozy builds. Their uniqueness also means that your home will likely retain value and sell at a premium price.
If you don’t want to live in your carriage house, try using it for other purposes. They are “the perfect size for a gracious residence or comfortable summer home,” says Ross of A4 Architecture, a firm based in Newport, RI. “Most carriage houses have wonderful period details that give them character and charm.” Whether you are converting it into a guest house, in-law apartment, home office, or studio, a carriage house can make your living situation more versatile and comfortable. And if you’re planning to sell your home, your carriage house will add a unique selling point.
Additionally, carriage houses can add value to your home as an income-earning unit and can sometimes even help cover some of your mortgage payment.
Cons
If your carriage house is used as another living space, it will come with additional upkeep costs. The extra space will cost you additional utility bills, and you should also anticipate costs for maintenance projects such as redoing the roof and siding. If your carriage house “is a heated dwelling, it’s important to follow manufacturer requirements,” says Brad of American Siding and Roofing, quality contractors in Dayton, OH. “Ventilation on these homes is also very important for the longevity of the roofing system.” Even if you turn it into something that earns you income, you still may face a financial headache from time to time.
Modern carriage style homes are also typically smaller than the average home. Even larger ones tend to have a narrow footprint and multi-story accommodations. That means lots of stairs and more compartmentalization of the living spaces. And because they’re built over garages, modern carriage houses in colder climates need to make special considerations for insulation.
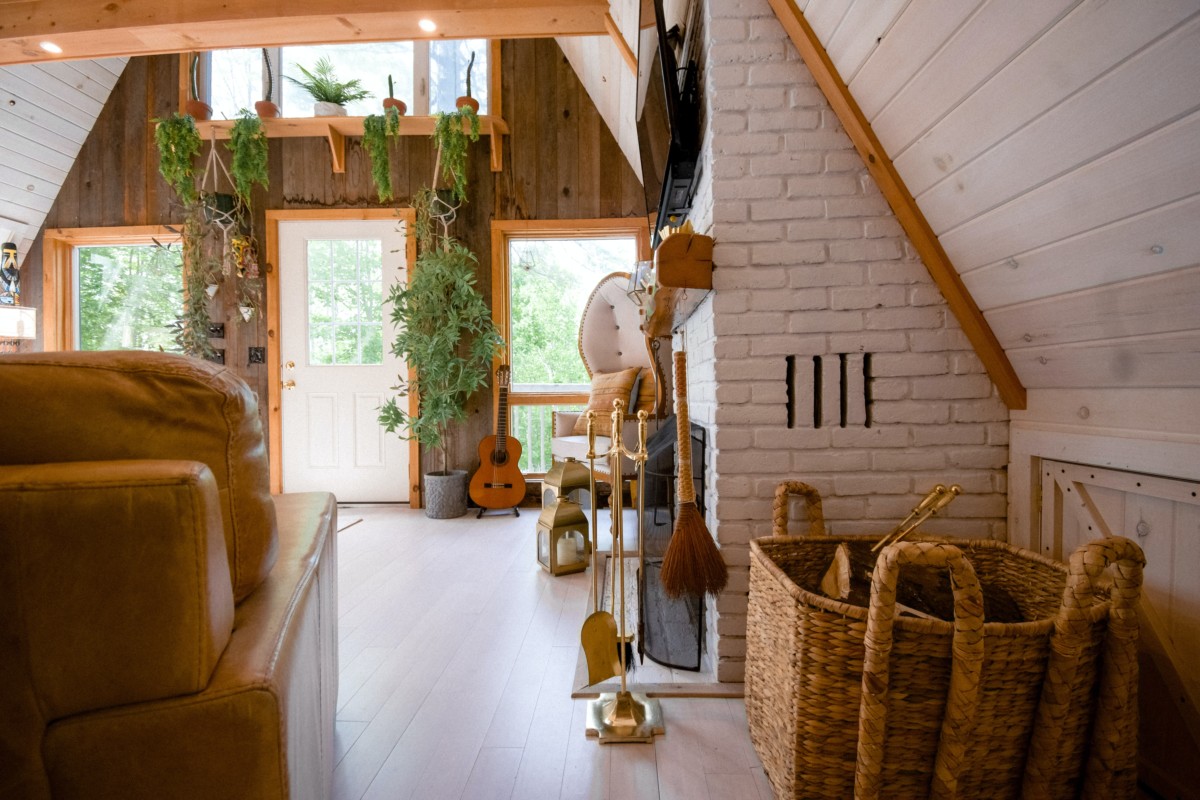
Carriage house renovation ideas
If you own a home with a coach house and are looking for renovating tips, here are some popular choices:
- Convert into a single-family dwelling with an open floor concept on the lower level and cozy bedrooms on the upper floor. A great option for adding a rental unit or in-law suite.
- Convert into a large studio space on the lower level with small offices upstairs. A great option for adding income-generating commercial space or operating a home business.
- Convert into two small apartments with either one on top of the other or situated side-by-side. Only suitable for larger builds, this is a great opportunity to earn an income from your property.
- Convert into a garage with an efficiency apartment, office space, or studio space on top.
Modern carriage houses use a wide variety of floor plans and come in many different sizes. While these houses were “once a home for carriages, they are often a space for that extra car,” says Don of Justham Homes, custom homes built throughout North Carolina. “With the help from a custom home builder, it’s easy to transform into a functional multipurpose space.” Over the last few decades, modern carriage houses have become more popular due to their charm and flexibility of use.
Pro tips: use weather to your advantage and keep your siding up to date
Garage conversions in Los Angeles are beneficial for a number of reasons. Living in a state where the sun is always shining means you don’t have to keep your vehicle in your garage. As a result, you can create a space out of your garage that you’ll love. – America Green Builders, professional contractors based in Los Angeles, CA.
The main benefit of painting vinyl siding instead of replacement is the short term cost savings. Re-siding is not an inexpensive project, and in the short term painting can be easier on the wallet. Here are a few things to consider before you proceed: How long you’ll be staying in the home? What color are you looking for? What are you going to do about the overlapped joints? Painting vinyl siding can be a means of putting off a full siding renovation in the short term. However, you’ll want to carefully consider each item above, and if you’re planning on staying in your home for the long term, weigh the full costs and benefits. – Blue Jay Exterior Renovations, Edmonton, Canada’s premier exterior and siding experts.
Where can you typically find carriage-style houses?
Traditional carriage houses are most often found in the Northeast and around New York, but are found all over the United States. Keep in mind they become less prevalent as you move westward. Most can be found in or near a metropolitan area that would have been thriving in the mid or late 1800s, such as St. Louis, MO.
Modern carriage-house-style homes are found all over the country. They are popular add-ons to ranches and other large estates that might require larger garages. Carriage-style homes have more recently been a popular design in condo and townhouse communities.
Pro tip: keep style in mind when renovating your carriage home
Carriage houses are historic homes that hold a special place in many people’s hearts. I helped my dad put an addition to our childhood carriage house, transforming it from an unusable space into a beautiful guest house. If you’re remodeling your carriage house, be careful not to lose the charm of the original structure. Additionally, try to give it its own unique style, using exposed stone or climbing plants. – Eric Tilghman from Tilghman Builders
How to find carriage houses for sale in your area
If a carriage house suits your style, Redfin can help you find one in your area. It’s simple:
- Go to Redfin.com and type into the Search Bar either the name of the city or a zip code, for example, Boston, MA, where you’d like to begin looking for a home. Press enter.

- Near the top of the next page, on the right side, you will see, “All Filters.” Click on that and scroll to the “Keywords” box near the bottom of the page.

- Type the words “carriage house” into the Keywords box— you can also try “carriage home” or “coach home”— and press Apply Filters. Voila! All carriage-style houses within the zip code you entered will populate the page.




