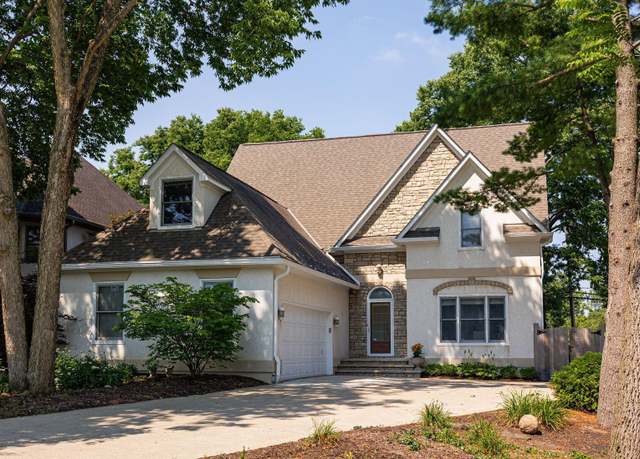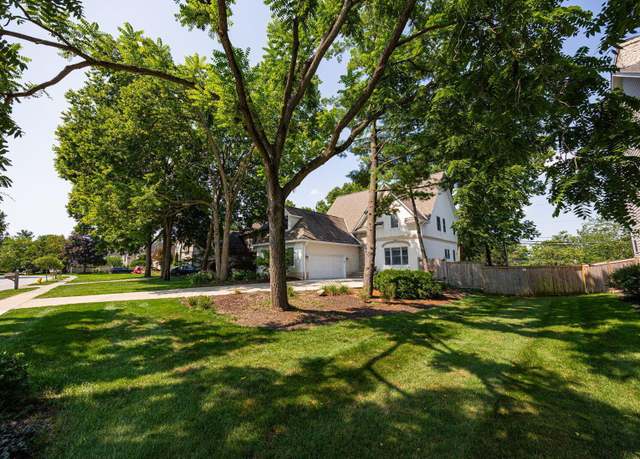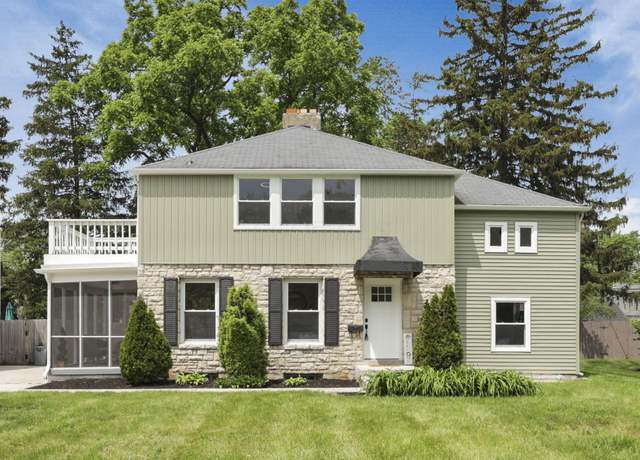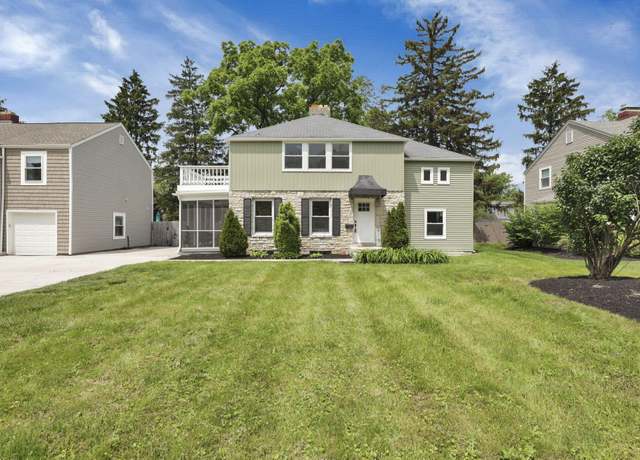Open Houses near me
Find open houses near you. View photos, prices, and property details for nearby real estate.
Columbus open houses
New Price! Charming Move In Ready Ranch. New floors , and freshly painted waiting for you to add and decorate as you desire. Gorgeous private Oasis Garden with tranquil pond. Tucked away on a private cobblestone alley in Schumacher Place, this rare single-story gem blends character and modern comfort. OFF STREET PARKING includes a driveway w/ full two car garage. First Floor Laundry w/ washer & dryer included. additional full basement for more storage. The open-concept layout features high ceilings, recessed lighting, and abundant natural light from multiple sets of French doors. The updated gourmet kitchen with granite countertops, gas range, and stainless steel appliances opens to


New Price! Move in ready beautiful 4-bedroom, 2.5-bath home. This home features brand new luxury plank flooring, new carpet & fresh neutral paint. Family room has a cozy fireplace and gorgeous built in shelving. Kitchen has newer countertops & cabinets. A sliding glass door off the kitchen provides access to a large entertainment deck, a private patio & spacious backyard. Upstairs, you will find all bedrooms, including the primary suite with vaulted ceilings, a walk-in closet, and a private bath. The basement offers excellent storage and the potential for additional living space. More updates to the property include Furnace & A/C (installed August 2020) and a ne


Welcome to Western Lakes, Hilliard! This thoughtfully modified 3-bedroom, 3 full and 2 half-bath home offers an exceptional opportunity for accessible luxury. Benefit from the highly desirable Hilliard School District with the advantage of Columbus taxes. Designed with ADA compliance in mind, a key highlight is one of the two master bedrooms, which features a luxurious full wet room with an oversized, accessible shower. The spacious floor plan is perfectly set up for multi-generational living or an ideal mother-in-law suite. Entertain with ease on the rear deck that overlooks the refreshing in-ground pool. Inside, you'll find even more space in the partially finished basement, which include

Welcome to Western Lakes, Hilliard! This thoughtfully modified 3-bedroom, 3 full and 2 half-bath home offers an exceptional opportunity for accessible luxury. Benefit from the highly desirable Hilliard School District with the advantage of Columbus taxes. Designed with ADA compliance in mind, a key highlight is one of the two master bedrooms, which features a luxurious full wet room with an oversized, accessible shower. The spacious floor plan is perfectly set up for multi-generational living or an ideal mother-in-law suite. Entertain with ease on the rear deck that overlooks the refreshing in-ground pool. Inside, you'll find even more space in the partially finished basement, which include
Classic Central Bexley charm meets thoughtful updates in this inviting 4 bed, 2.5 bath home. Enter into the welcoming foyer and into a gracious living room featuring hardwood floors, beautiful woodwork, and custom built-ins. The nicely updated kitchen offers stainless steel appliances and opens seamlessly to a comfortable family room—ideal for entertaining or everyday living. A charming screened porch leads to a covered brick patio with an outdoor fireplace, creating year-round enjoyment and a perfect extension of your living space. The deep yard provides both privacy and room to play or garden. Upstairs, generous bedrooms offer great storage, and the partially finished lower level re


Meticulously Maintained One Owner Home On The Golf Course In Desirable Brookside Woods. This 4 Bedroom, 2.5 Bath home has a large Living Room, oversized Great Room, stainless appliances, new microwave, dishwasher, range and fireplace logs. HVAC-2013 and sump pump in 2020. ADT alarm system and deep 2 car garage. Paver deck overlooks the beautiful Brookside Country Club. OPEN HOUSE SUNDAY NOVEMBER 9 FROM 1-3


Dublin open houses
Schedule to see this fantastic 4 bed, 3.5 bath home with 3 car garage in the Ballantrae Community! Great curb appeal and a grand foyer welcome you to your new home leading to a formal dining off the front entry. Two story great room with large windows and gas fireplace. True chef's kitchen with stone counters, premium gas range & appliances, ample cabinetry & a walk-in pantry. Charming eat-in space leads to cozy sitting area with another fire place. Expansive 1st floor primary suite with sitting area & fire palace, large walk-in closet & luxurious 6 piece en-suite bath with dual vanities & soaker tub. Upstairs a loft over looking the great room leads to 2 gener

 1 / 84COMING SOON3D WALKTHROUGH$835,0004 beds3.5 baths3,234 sq ft0.44 acre (lot)5975 Trafalgar Ln, Dublin, OH 43016Paul Ritter • RE/MAX Partners, (614) 224-49005975 Trafalgar Ln, Dublin, OH 43016
1 / 84COMING SOON3D WALKTHROUGH$835,0004 beds3.5 baths3,234 sq ft0.44 acre (lot)5975 Trafalgar Ln, Dublin, OH 43016Paul Ritter • RE/MAX Partners, (614) 224-49005975 Trafalgar Ln, Dublin, OH 43016Imagine living just a short stroll from Bridge Park, where dining, entertainment, and community events are moments from your doorstep. Picture celebrating July 4th from your own front lawn, surrounded by neighbors and friends, then retreating to a home where timeless design and modern luxury blend seamlessly. Tucked away on a private cul-de-sac, this 4 bedroom, 3.5-bath residence captures the essence of upscale family living. Inside, every detail reflects craftsmanship and care, from the high-end trim package rarely found in new builds to the stunning hardwood floors that flow throughout the main level. The chef's kitchen, completely remodeled in 2017, features custom cabinetry, premium fin

 1 / 90OPEN WED, 5PM TO 7PM$899,9004 beds3.5 baths3,230 sq ft0.37 acre (lot)6848 Mcdevitt Ct, Dublin, OH 43017Valantina McCrocklin • Fathom Realty Ohio, (888) 455-60406848 Mcdevitt Ct, Dublin, OH 43017
1 / 90OPEN WED, 5PM TO 7PM$899,9004 beds3.5 baths3,230 sq ft0.37 acre (lot)6848 Mcdevitt Ct, Dublin, OH 43017Valantina McCrocklin • Fathom Realty Ohio, (888) 455-60406848 Mcdevitt Ct, Dublin, OH 43017OPEN HOUSE NOVEMBER 9TH 11 AM - 1 PM. Welcome to The Village of Scioto, where this inviting townhouse condominium offers comfort and convenience in an ideal location close to Dublin's popular Bridge Park and Old Dublin. Featuring desirable east and west exposures with large windows that bathe the home in natural light, this residence boasts an open living area with soaring vaulted ceilings, hardwood flooring, and a cozy gas log fireplace. The main level includes a spacious primary suite and laundry for easy living, while the second floor offers two additional bedrooms, a full bathroom, and a connecting loft. Enjoy mealtime in the large kitchen with ample pantry space, relax year-round in th

 1 / 65OPEN SUN, 11AM TO 1PMVIDEO TOUR$372,0003 beds2 baths1,768 sq ft3370 Kendelmarie Way, Dublin, OH 43017Cathy Miller • Coldwell Banker Realty, (614) 451-08083370 Kendelmarie Way, Dublin, OH 43017
1 / 65OPEN SUN, 11AM TO 1PMVIDEO TOUR$372,0003 beds2 baths1,768 sq ft3370 Kendelmarie Way, Dublin, OH 43017Cathy Miller • Coldwell Banker Realty, (614) 451-08083370 Kendelmarie Way, Dublin, OH 43017WHAT A CHARMER! GORGEOUS UPDATED CONDO IN MUCH SOUGHT AFTER NORTHBRIDGE VILLAGE! SOPHISTICATED MODERN KITCHEN WITH TAUPE CABINETS, SLEEK BLACK GRANITE COUNTERS AND STAINLESS STEEL APPLIANCES! LARGE OPEN FLOOR PLAN BLENDS THE DINING ROOM INTO THE VALUTED GREATROOM WITH FIREPLACE, PROVIDING THE PERFECT ENTERTAINING SPACE! SPACIOUS PRIMARY BEDROOM FEATURES A WALK-IN CLOSET AND PRIVATE SINK VANITY WITH QUARTZ COUNTERTOP. BEDROOM 2 HAS ITS OWN SINK VANITY AND BOTH BEDROOMS SHARE THE FULL BATH TUB/SHOWER AREA. SPACIOUS BASEMENT WITH MECHANICS, UTILITY AREA (W/ D STAYS) AND PLENTY OF STORAGE. MAKE THE PRIVATE FENCED-IN PATIO YOUR OWN BY ADDING PLANTS AND DECOR, OR KEEP IT SIMPLE AND LOW MAINTENANC

 1 / 34OPEN SUN, 1PM TO 3PM$274,9002 beds1.5 baths1,344 sq ft3771 Greenbridge Loop S Unit 7-3, Dublin, OH 43016DeLena Ciamacco • RE/MAX Connection, (614) 478-21213771 Greenbridge Loop S Unit 7-3, Dublin, OH 43016
1 / 34OPEN SUN, 1PM TO 3PM$274,9002 beds1.5 baths1,344 sq ft3771 Greenbridge Loop S Unit 7-3, Dublin, OH 43016DeLena Ciamacco • RE/MAX Connection, (614) 478-21213771 Greenbridge Loop S Unit 7-3, Dublin, OH 43016Join us for a twilight OPEN HOUSE Wednesday, November 5th 5-7PM to learn more about this exquisite, custom-built Michael Edwards home in the Villas at Ballantrae! Situated on a wooded lot and flooded with natural light, is one of the largest villas in the community and has been impeccably maintained. Step inside the gracious foyer and immediately appreciate the home's quiet elegance and exceptional craftsmanship. The first floor features an open-concept layout with a beautifully updated kitchen showcasing quartz countertops, a stylish backsplash, upgraded cabinetry with undermount lighting, stainless steel appliances, a beverage fridge, and a large island—ideal for both everyday livin

 1 / 64OPEN WED, 5PM TO 7PM$895,0004 beds5 baths4,476 sq ft5791 Crighton Dr #15, Dublin, OH 43016Lori Lynn • Keller Williams Consultants, (614) 932-20005791 Crighton Dr #15, Dublin, OH 43016
1 / 64OPEN WED, 5PM TO 7PM$895,0004 beds5 baths4,476 sq ft5791 Crighton Dr #15, Dublin, OH 43016Lori Lynn • Keller Williams Consultants, (614) 932-20005791 Crighton Dr #15, Dublin, OH 43016Enjoy the convenience of a free-standing end unit home where lawn care and snow removal are taken care of for you, leaving more time to enjoy life's activities! This thoughtfully designed home offers a first floor owner's suite, first floor laundry, dining area, and an open floor plan that flows beautifully into the living spaces. Upstairs, you'll find a spacious loft, two additional bedrooms, and a full bath, perfect as a private retreat for out of town guests or a separate living space. Relax outdoors on your private fenced in patio and take advantage of the detached 2 car garage for parking and storage. There is off street parking as well. Recent updates provide peace of mind, including:

 1 / 58OPEN THU, 5PM TO 7PM$379,0003 beds2.5 baths1,646 sq ft3,920 sq ft (lot)5646 Spring River Ave, Dublin, OH 43016Valantina McCrocklin • Fathom Realty Ohio, (888) 455-60405646 Spring River Ave, Dublin, OH 43016
1 / 58OPEN THU, 5PM TO 7PM$379,0003 beds2.5 baths1,646 sq ft3,920 sq ft (lot)5646 Spring River Ave, Dublin, OH 43016Valantina McCrocklin • Fathom Realty Ohio, (888) 455-60405646 Spring River Ave, Dublin, OH 43016
Westerville open houses
Seize the rare opportunity to own this well cared-for original owner Romanelli and Hughes built residence. The main-level Primary suite offers serene convenience, complemented by first-floor laundry and a cozy kitchen that seamlessly flows into the soaring two-story Great Room, anchored by a cozy fireplace. Upstairs, two generously proportioned bedrooms, a full bath, and ample storage create a private retreat perfect for guests seeking their own tranquil space. The expansive full basement awaits your personal touch—ideal for hobbies, fitness, or abundant storage. Step out onto the deck overlooking a spacious yard designed for outdoor enjoyment and relaxation. Nestled in a coveted cul-

 1 / 66COMING SOON$445,0003 beds2.5 baths2,208 sq ft9,583 sq ft (lot)581 Westbury Woods Ct, Westerville, OH 43081Joe Evans • RE/MAX Town Center, (614) 428-7444581 Westbury Woods Ct, Westerville, OH 43081
1 / 66COMING SOON$445,0003 beds2.5 baths2,208 sq ft9,583 sq ft (lot)581 Westbury Woods Ct, Westerville, OH 43081Joe Evans • RE/MAX Town Center, (614) 428-7444581 Westbury Woods Ct, Westerville, OH 43081* * * Showings start at OPEN HOUSE on November 8th 10:00 to 12:00 Noon. * * * Welcome to Millstone Creek. This beautiful home has a fantastic two-story great room featuring a double-sided fireplace that allows views from the kitchen area as well as the great room. Enjoy over 2,600 ft² of living space, including an enormous 20x15ft bonus room on the second floor that could easily be made into another bedroom or home Office. The updated kitchen has stainless steel appliances and granite countertops. The first-floor primary suite has an updated bathroom including a walk-in shower. Large front porch perfect for coffee in the morning or evenings. There is also a First-floor laundry, Fu

 1 / 45COMING SOON$535,0003 beds2.5 baths2,631 sq ft5,227 sq ft (lot)672 Stonefield Dr, Westerville, OH 43082Matt Perry • Key Realty, (614) 300-0771672 Stonefield Dr, Westerville, OH 43082
1 / 45COMING SOON$535,0003 beds2.5 baths2,631 sq ft5,227 sq ft (lot)672 Stonefield Dr, Westerville, OH 43082Matt Perry • Key Realty, (614) 300-0771672 Stonefield Dr, Westerville, OH 43082Welcome to this beautifully updated 4 bedroom, 2.5 bath home in the desirable Westerville Crossing neighborhood! Featuring 1,518 sq. ft. of living space with a full basement, this home combines modern updates with a comfortable layout perfect for everyday living. There is fresh paint throughout and new carpet in all bedrooms. The kitchen flows into the eating area and family room, creating an ideal space for entertaining or family gatherings. Enjoy outdoor living on the deck overlooking the fenced-in backyard, backing to a wooded bike path and walking trail. Additional highlights include a new roof (2025), attached garage, and convenient access to parks, shopping, and schools. With Westervi

 1 / 48OPEN SUN, 2PM TO 4PM$379,9004 beds2.5 baths1,518 sq ft5,662 sq ft (lot)5550 Westerville Crossing Dr, Westerville, OH 43081Matthew Hance • EXP Realty, LLC, (866) 212-49915550 Westerville Crossing Dr, Westerville, OH 43081
1 / 48OPEN SUN, 2PM TO 4PM$379,9004 beds2.5 baths1,518 sq ft5,662 sq ft (lot)5550 Westerville Crossing Dr, Westerville, OH 43081Matthew Hance • EXP Realty, LLC, (866) 212-49915550 Westerville Crossing Dr, Westerville, OH 43081Welcome to this charming 3-bedroom, 2-bath, 1-story home offering 1,850 square feet of comfortable living space in the desirable Westerville School District. A welcoming front porch invites you inside to a bright, open layout featuring an updated kitchen with granite counters, white cabinetry, stainless steel appliances, and plenty of workspace. The spacious family room showcases a cozy wood-burning fireplace with a white brick surround, hearth, and mantel flanked by custom built-in bookshelves—perfect for relaxing or entertaining. Enjoy the convenience of first-floor laundry and the versatility of a finished lower level, ideal for a rec room, office, or home gym. Outside

 1 / 48OPEN FRI, 12PM TO 2PM$389,9003 beds2 baths1,850 sq ft0.24 acre (lot)150 Matthew Ave, Westerville, OH 43081Brian Kemp • Keller Williams Capital Ptnrs, (614) 888-1000150 Matthew Ave, Westerville, OH 43081
1 / 48OPEN FRI, 12PM TO 2PM$389,9003 beds2 baths1,850 sq ft0.24 acre (lot)150 Matthew Ave, Westerville, OH 43081Brian Kemp • Keller Williams Capital Ptnrs, (614) 888-1000150 Matthew Ave, Westerville, OH 43081* * OPEN HOUSE THURS 11/6 - SAT 11/8 12PM-5PM & SUN 11/9 12PM-4PM * * This is a fantastic new, MOVE IN READY, 2 bed, 2 full and 2 half bath END UNIT condo in Towns on the Greenway. The 2nd floor kitchen has KitchenAide premium stainless gas appliances, sonoma sage cabinets, white zeus quartz counters, catch ice white gloss tile backsplash, a spacious island, pendant lighting and a pantry. An eating space, great room, powder room and a deck. The 3rd floor owners suite has a tray ceiling, a private bath with a double bowl vanity, miami white quartz counter, oversized white walk-in tile shower with seat, enclosed toilet area and a huge walk-in closet. An add'l bed, private full bath w

 1 / 47OPEN THU, 12PM TO 5PM$619,9002 beds3 baths2,598 sq ft385 Hockberry Ave Lot 1603, Westerville, OH 43082Charlene Fairman • The Realty Firm, (614) 898-5397385 Hockberry Ave Lot 1603, Westerville, OH 43082
1 / 47OPEN THU, 12PM TO 5PM$619,9002 beds3 baths2,598 sq ft385 Hockberry Ave Lot 1603, Westerville, OH 43082Charlene Fairman • The Realty Firm, (614) 898-5397385 Hockberry Ave Lot 1603, Westerville, OH 43082
Upper Arlington open houses
STUNNING END UNIT in Upper Arlington! Welcome to this gorgeous condo in the highly sought-after Normandy Square community, perfectly located just steps from Wellington School, shops, restaurants, and beautiful parks! Step inside and fall in love with the open and inviting layout. Hardwood floors flow throughout the main level, creating a warm and timeless feel. The living room is anchored by a cozy corner gas fireplace, making it the perfect spot to relax or entertain. The dining area features custom built-ins that add charm and extra storage, while the updated kitchen shines with new cabinetry, granite countertops, stainless steel appliances, and a stylish tile backsplash. A spacious main-

 1 / 42COMING SOON$310,0002 beds2.5 baths1,416 sq ft3600 Reed Rd #15, Columbus, OH 43220Kacey Wright • RE/MAX Partners, (614) 224-49003600 Reed Rd #15, Columbus, OH 43220
1 / 42COMING SOON$310,0002 beds2.5 baths1,416 sq ft3600 Reed Rd #15, Columbus, OH 43220Kacey Wright • RE/MAX Partners, (614) 224-49003600 Reed Rd #15, Columbus, OH 43220Welcome to your custom-built home in Upper Arlington, designed by Compass Homes with upscale finishes and abundant natural light. Offering 5 bedrooms with potential for a 6th and 3.5 bathrooms, this residence provides comfort and flexibility for families or multi-generational living. Large, picturesque windows frame every angle, creating bright and inviting spaces. The lower level adds approximately 1,800 sq. ft. and features oversized egress windows so expansive you will hardly realize you are in the basement. Perfect for recreation, offices, or a media room, this area lives like an above-grade floor. With its direct access stairwell to the driveway and kitchenette rough-in, the basement c

 1 / 83OPEN SAT, 10AM TO 12PMVIDEO TOUR$1,690,0005 beds3.5 baths4,762 sq ft0.44 acre (lot)2731 Clifton Rd, Columbus, OH 43221Ann Adams • Real Estate Opportunity, (614) 924-04102731 Clifton Rd, Columbus, OH 43221
1 / 83OPEN SAT, 10AM TO 12PMVIDEO TOUR$1,690,0005 beds3.5 baths4,762 sq ft0.44 acre (lot)2731 Clifton Rd, Columbus, OH 43221Ann Adams • Real Estate Opportunity, (614) 924-04102731 Clifton Rd, Columbus, OH 43221Ideally situated directly across from Fancyburg Park, this meticulously maintained Gene DeCola-built home combines quality craftsmanship with thoughtful updates and exceptional comfort. Offering 4 spacious bedrooms, 2.5 baths, and 2,822 square feet of living space, this residence is located within the highly sought-after Upper Arlington School District. Step inside to discover a bright and inviting layout, featuring a generously sized primary ensuite complete with infrared lights in the bathroom for a spa-like experience. Convenience abounds with a first-floor laundry room, cozy den or home office, stylish formal dining room, and an oversized 2.5-car garage recently repainted and perfect fo

 1 / 49OPEN THU, 4PM TO 6PM$799,0004 beds2.5 baths3,000 sq ft0.28 acre (lot)3441 Sunset Dr, Columbus, OH 43221Brian Kemp • Keller Williams Capital Ptnrs, (614) 888-10003441 Sunset Dr, Columbus, OH 43221
1 / 49OPEN THU, 4PM TO 6PM$799,0004 beds2.5 baths3,000 sq ft0.28 acre (lot)3441 Sunset Dr, Columbus, OH 43221Brian Kemp • Keller Williams Capital Ptnrs, (614) 888-10003441 Sunset Dr, Columbus, OH 43221Charming Fully Renovated Home in Prime Upper Arlington Location This beautifully updated 3-bedroom, 3.5-bathroom single-family home in the heart of Upper Arlington blends timeless charm with thoughtful modern upgrades, making it move-in ready for today's discerning homeowner. Located along the celebrated July 4th parade route, this home offers front-row access to one of Upper Arlington's most treasured traditions. Enjoy the convenience of being just a short walk from Northam Park, top-rated schools, libraries, dining, and shopping. Recent Upgrades Include: Brand-new exterior siding for enhanced curb appeal New carpet throughout the home New painting for a fresh, modern look I

 1 / 86OPEN SUN, 12PM TO 2:30PM$699,9903 beds3.5 baths2,725 sq ft7,840 sq ft (lot)2615 Northwest Blvd, Columbus, OH 43221Raghuma Vanteddu • Red 1 Realty, (614) 585-90202615 Northwest Blvd, Columbus, OH 43221
1 / 86OPEN SUN, 12PM TO 2:30PM$699,9903 beds3.5 baths2,725 sq ft7,840 sq ft (lot)2615 Northwest Blvd, Columbus, OH 43221Raghuma Vanteddu • Red 1 Realty, (614) 585-90202615 Northwest Blvd, Columbus, OH 43221
New Albany open houses
Bright, Airy & Open RANCH. .this lovely patio home is situated in Courtyards at New Albany, a 55+ community. Overlooks green space & garden, walking paths, pickleball courts, pool & more. Inviting and relaxing. The home features 2 bedrooms (owner suite has attached sitting space), 2 full bathrooms, ample kitchen with large island and double ovens that opens to family room and dining space. ONE floor living boasts flexible office, utility room, laundry, two-car attached garage, and fenced patio area complete with turf grass. Neutral interior with engineered hardwood floors, added closet systems in all closets, Hunter Douglas remote blinds in main living area, and garage pu

 1 / 44OPEN SUN, 1PM TO 3PM$570,0002 beds2 baths1,885 sq ft6,098 sq ft (lot)6947 Hollyhock Dr, New Albany, OH 43054Sarah Mullen • Keller Williams Capital Ptnrs, (614) 888-10006947 Hollyhock Dr, New Albany, OH 43054
1 / 44OPEN SUN, 1PM TO 3PM$570,0002 beds2 baths1,885 sq ft6,098 sq ft (lot)6947 Hollyhock Dr, New Albany, OH 43054Sarah Mullen • Keller Williams Capital Ptnrs, (614) 888-10006947 Hollyhock Dr, New Albany, OH 43054Ideally situated on the desirable Grate Park Square, this beautifully maintained multi-level home enjoys picturesque views overlooking a one-acre community green space. Thoughtfully updated with new carpet and interior paint (2025), new exterior PVC trim, new roof (2023), two water heaters (2022), and new AC (2021)—this home is truly move-in ready. Inside, you'll find an open and inviting layout featuring hardwood floors, a chef's kitchen with upgraded cabinetry, granite countertops, double ovens, gas cooktop, and stainless steel appliances—perfect for everyday living or entertaining. The bright family room showcases built-in shelving and a gas fireplace, while the spacious owne

 1 / 62OPEN SAT, 2PM TO 4PM3D WALKTHROUGH$719,9994 beds3.5 baths3,917 sq ft0.23 acre (lot)8951 Grate Park Sq, New Albany, OH 43054Rob Riddle • New Albany Realty, LTD, (614) 939-89008951 Grate Park Sq, New Albany, OH 43054
1 / 62OPEN SAT, 2PM TO 4PM3D WALKTHROUGH$719,9994 beds3.5 baths3,917 sq ft0.23 acre (lot)8951 Grate Park Sq, New Albany, OH 43054Rob Riddle • New Albany Realty, LTD, (614) 939-89008951 Grate Park Sq, New Albany, OH 43054Fantastic new home under construction in Woodhaven, drywall/trim almost completed, cabinets in, tile being finished. Progress pictures 10/28. Other images included are for the same plan and inspiration of builders model in Dublin, which can be scheduled for showings to see in person. This neighborhood is located across the street from two amazing active parks and the future New Albany Field House coming in 2027. Right down the street to the New Albany LInks Clubhouse, golf, tennis, pool etc. and 8 mins to New Albany Village Center. This is intended to be executed as one of the finest spec homes in central Ohio at this price point. Located one lot of neighborhood park for fire pit, bocci tou

 1 / 81OPEN FRI, 12PM TO 5PM$2,138,0146 beds5.5 baths6,367 sq ft0.34 acre (lot)7301 Wood Edge Ln, New Albany, OH 43054Mark Neff • New Albany Realty, LTD, (614) 939-89007301 Wood Edge Ln, New Albany, OH 43054
1 / 81OPEN FRI, 12PM TO 5PM$2,138,0146 beds5.5 baths6,367 sq ft0.34 acre (lot)7301 Wood Edge Ln, New Albany, OH 43054Mark Neff • New Albany Realty, LTD, (614) 939-89007301 Wood Edge Ln, New Albany, OH 43054
Worthington open houses
Sorry we don't have any open houses to display. See all homes for sale in WorthingtonPopular Searches Near Me
About us
Find us
Subsidiaries
Affiliated Business
Copyright: © 2025 Redfin. All rights reserved.
Updated September 2025: By searching, you agree to the Terms of Use, and Privacy Policy.
Do not sell or share my personal information.
REDFIN and all REDFIN variants, WALK SCORE, and the R logos, are trademarks of Redfin Corporation, registered or pending in the USPTO.
California DRE #01521930
Redfin is licensed to do business in New York as Redfin Real Estate. NY Standard Operating Procedures
New Mexico Real Estate Licenses
TREC: Info About Brokerage Services, Consumer Protection Notice
All mortgage lending products and information are provided by Rocket Mortgage, LLC | NMLS #3030; www.NMLSConsumerAccess.org. Licensed in 50 states. This site is not authorized by the New York State Department of Financial Services for mortgage solicitation or loan applications activities related to properties located in the State of New York.
Redfin Corporation is an affiliated business of Rocket Limited Partnership. Each company, and their subsidiaries, are separate legal entities operated and managed through its own management and governance structures.
If you are using a screen reader, or having trouble reading this website, please call Redfin Customer Support for help at 1-844-759-7732.
 REDFIN IS COMMITTED TO AND ABIDES BY THE FAIR HOUSING ACT AND EQUAL OPPORTUNITY ACT. READ REDFIN'S FAIR HOUSING POLICY AND THE NEW YORK STATE FAIR HOUSING NOTICE.
REDFIN IS COMMITTED TO AND ABIDES BY THE FAIR HOUSING ACT AND EQUAL OPPORTUNITY ACT. READ REDFIN'S FAIR HOUSING POLICY AND THE NEW YORK STATE FAIR HOUSING NOTICE.





 United States
United States Canada
Canada