NEW 1 HR AGO
$475,000
4 beds3 baths2,072 sq ft
2679 Community Dr, Moore Twp, PA 18014-9263
4.56 acre lot • Pool • Car-dependent
$75,000
2 beds1 bath1,095 sq ft
45 Sycamore Dr, Moore Twp, PA 18014-2155
$974 HOA • Car-dependent
Loading...
$114,500
2 beds2 baths1,352 sq ft
47 Sycamore Dr, Moore Twp, PA 18014-2155
6,500 sq ft lot • $974 HOA • Car-dependent
$270,000
3 beds1.5 baths1,286 sq ft
303 Green St, Bath, PA 18014
8,316 sq ft lot • 2 garage spots • Very walkable
(610) 882-3135
$79,900
2 beds2 baths1,073 sq ft
30 Sycamore Dr, Moore Twp, PA 18014-2151
$929 HOA • Car-dependent
$164,900
3 beds2 baths1,456 sq ft
36 Hickory Hills Dr, Bath, PA 18014
(610) 867-8888
$64,900
2 beds1 bath800 sq ft
16 Springridge Rd, Bath, PA 18014
(610) 867-8888
$127,500
2 beds2 baths1,080 sq ft
114 Hickory Hills Dr, Moore Twp, PA 18014-2162
$2,400,000
4 beds5 baths8,265 sq ft
2799 Kuter Rd, Moore Twp, PA 18014-9176
$469,900
4 beds2.5 baths2,288 sq ft
2479 Monocacy Ave, Chapman Borough, PA 18014
$94,900
2 beds1 bath756 sq ft
153 Finch Ln, Moore Twp, PA 18014-1813
$55,000
2 beds1 bath980 sq ft
8220 Airport Rd #12, East Allen Twp, PA 18014
$999,000
4 beds2.5 baths3,565 sq ft
988 Hoch Rd, Danielsville, PA 18038
(610) 398-0411
$575,000
4 beds2 baths2,527 sq ft
2533 Williams Rd, Moore Twp, PA 18014-9516
$339,900
3 beds2.5 baths3,037 sq ft
355 W Main St, Bath Borough, PA 18014
$109,999
2 beds2 baths1,152 sq ft
12 Spruce Ct, Moore Twp, PA 18014-2127
Loading...
$194,900
3 beds1.5 baths1,050 sq ft
998 Newichawnoe St, Moore Twp, PA 18014-9522
$64,900
2 beds2 baths720 sq ft
2427 Royal Oak Ln, Moore Twp, PA 18014-9506
$456,000
5 beds2 baths1,497 sq ft
104 Washington St, Bath Borough, PA 18014-1523
$98,000
3 beds2 baths1,344 sq ft
18 Valley View Rd, Moore Twp, PA 18014
$1,049,900
6 beds5.5 baths5,042 sq ft
272-S Egg Rd, Moore Twp, PA 18014-9422
$485,000
5 beds2.5 baths2,874 sq ft
1321 Main St, Chapman Borough, PA 18014-9198
$800,000
0 beds— baths— sq ft
403 N Walnut St, Bath Borough, PA 18014
Average home prices near Bath, PA
Cities
- Nazareth homes for sale$302,500
- Jim Thorpe homes for sale$229,900
- Allentown homes for sale$259,000
- Breinigsville homes for sale$84,900
- Coopersburg homes for sale$716,263
- Northampton homes for sale$336,900
Zip Codes
- 18014 homes for sale$485,000
- 18064 homes for sale$548,450
Bath, PA real estate trends
$202K
Sale price
$193
Sale $/sq ft
Under list price
1.9%
Days on market
7
Down payment
—
Total homes sold
1
More to explore in Bath, PA
- Featured
- Price
- Bedroom
Popular Markets in Pennsylvania
- Philadelphia homes for sale$294,000
- Pittsburgh homes for sale$265,000
- West Chester homes for sale$682,000
- Lancaster homes for sale$305,000
- Media homes for sale$950,000
- Allentown homes for sale$259,000
 2679 Community Dr, Moore Twp, PA 18014-9263
2679 Community Dr, Moore Twp, PA 18014-9263 2679 Community Dr, Moore Twp, PA 18014-9263
2679 Community Dr, Moore Twp, PA 18014-9263 2679 Community Dr, Moore Twp, PA 18014-9263
2679 Community Dr, Moore Twp, PA 18014-9263 45 Sycamore Dr, Moore Twp, PA 18014-2155
45 Sycamore Dr, Moore Twp, PA 18014-2155 45 Sycamore Dr, Moore Twp, PA 18014-2155
45 Sycamore Dr, Moore Twp, PA 18014-2155 45 Sycamore Dr, Moore Twp, PA 18014-2155
45 Sycamore Dr, Moore Twp, PA 18014-2155 47 Sycamore Dr, Moore Twp, PA 18014-2155
47 Sycamore Dr, Moore Twp, PA 18014-2155 47 Sycamore Dr, Moore Twp, PA 18014-2155
47 Sycamore Dr, Moore Twp, PA 18014-2155 47 Sycamore Dr, Moore Twp, PA 18014-2155
47 Sycamore Dr, Moore Twp, PA 18014-2155 303 Green St, Bath, PA 18014
303 Green St, Bath, PA 18014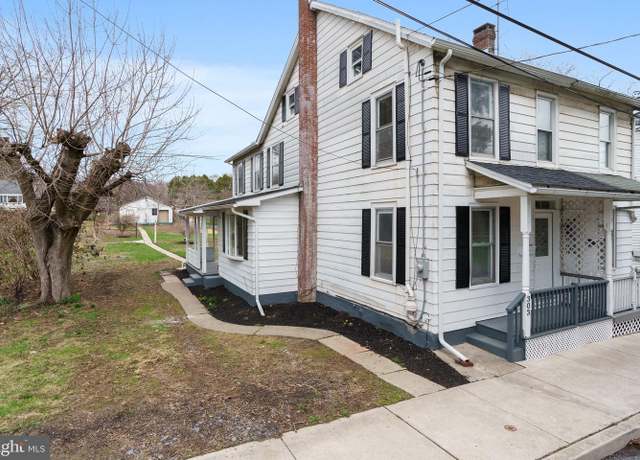 303 Green St, Bath, PA 18014
303 Green St, Bath, PA 18014 303 Green St, Bath, PA 18014
303 Green St, Bath, PA 18014 30 Sycamore Dr, Moore Twp, PA 18014-2151
30 Sycamore Dr, Moore Twp, PA 18014-2151 30 Sycamore Dr, Moore Twp, PA 18014-2151
30 Sycamore Dr, Moore Twp, PA 18014-2151 30 Sycamore Dr, Moore Twp, PA 18014-2151
30 Sycamore Dr, Moore Twp, PA 18014-2151 36 Hickory Hills Dr, Bath, PA 18014
36 Hickory Hills Dr, Bath, PA 18014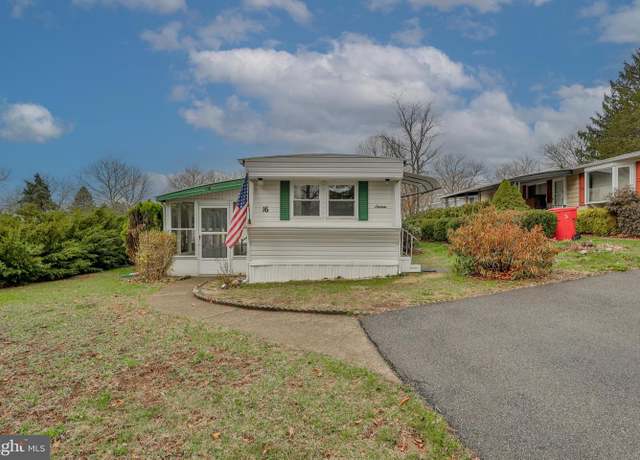 16 Springridge Rd, Bath, PA 18014
16 Springridge Rd, Bath, PA 18014 114 Hickory Hills Dr, Moore Twp, PA 18014-2162
114 Hickory Hills Dr, Moore Twp, PA 18014-2162 2799 Kuter Rd, Moore Twp, PA 18014-9176
2799 Kuter Rd, Moore Twp, PA 18014-9176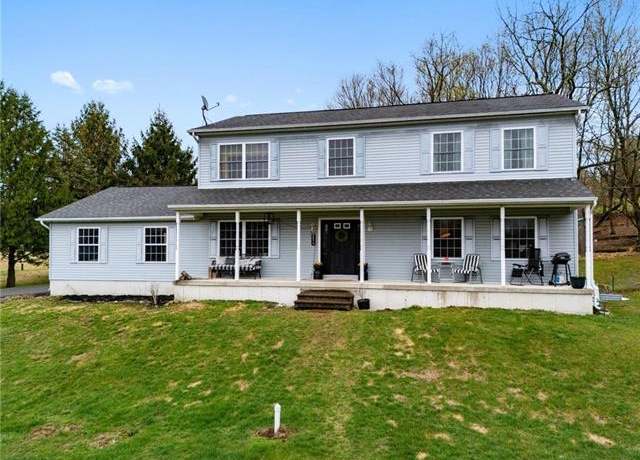 2479 Monocacy Ave, Chapman Borough, PA 18014
2479 Monocacy Ave, Chapman Borough, PA 18014 153 Finch Ln, Moore Twp, PA 18014-1813
153 Finch Ln, Moore Twp, PA 18014-1813 8220 Airport Rd #12, East Allen Twp, PA 18014
8220 Airport Rd #12, East Allen Twp, PA 18014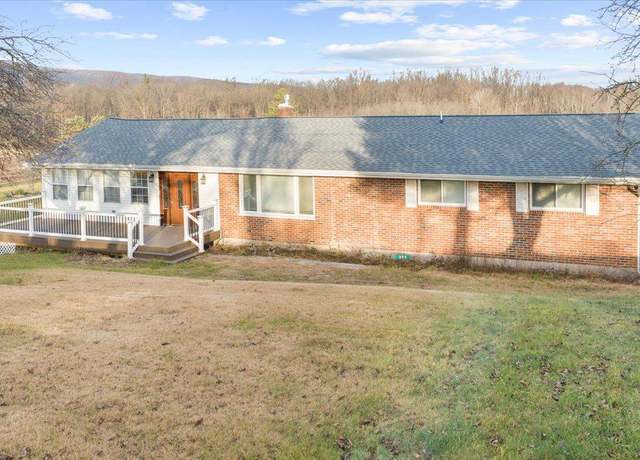 988 Hoch Rd, Danielsville, PA 18038
988 Hoch Rd, Danielsville, PA 18038 2533 Williams Rd, Moore Twp, PA 18014-9516
2533 Williams Rd, Moore Twp, PA 18014-9516 355 W Main St, Bath Borough, PA 18014
355 W Main St, Bath Borough, PA 18014 12 Spruce Ct, Moore Twp, PA 18014-2127
12 Spruce Ct, Moore Twp, PA 18014-2127 998 Newichawnoe St, Moore Twp, PA 18014-9522
998 Newichawnoe St, Moore Twp, PA 18014-9522 2427 Royal Oak Ln, Moore Twp, PA 18014-9506
2427 Royal Oak Ln, Moore Twp, PA 18014-9506 104 Washington St, Bath Borough, PA 18014-1523
104 Washington St, Bath Borough, PA 18014-1523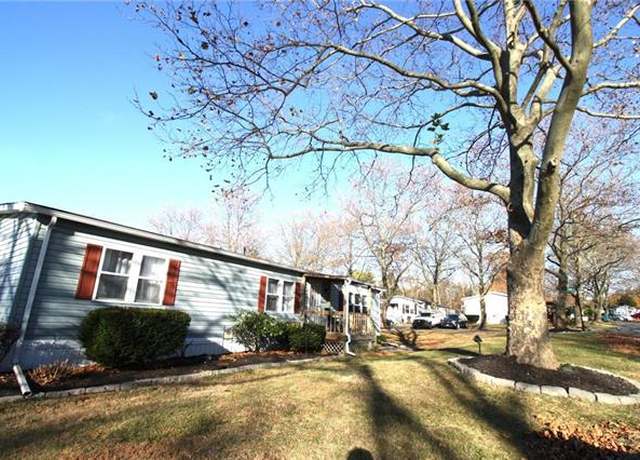 18 Valley View Rd, Moore Twp, PA 18014
18 Valley View Rd, Moore Twp, PA 18014 272-S Egg Rd, Moore Twp, PA 18014-9422
272-S Egg Rd, Moore Twp, PA 18014-9422 1321 Main St, Chapman Borough, PA 18014-9198
1321 Main St, Chapman Borough, PA 18014-9198 403 N Walnut St, Bath Borough, PA 18014
403 N Walnut St, Bath Borough, PA 18014

 United States
United States Canada
Canada