Open Houses near me
Find open houses near you. View photos, prices, and property details for nearby real estate.
Columbus open houses
Just a stone's throw from beautiful Thompson Park, this stunning Upper Arlington ranch is full of surprises, it's so much bigger than it looks! The timeless brick façade and oversized front porch set the stage for what's inside. Step into the spacious foyer and take in the inviting living room, complete with a wood-burning fireplace that's a true centerpiece. But the real showstopper? The kitchen + family room combo! This dream kitchen features double islands, a brand-new GE Monogram fridge/freezer & a new dishwasher. The double ovens are perfect for the at-home chef. The kitchen flows seamlessly into the HUGE family room with vaulted ceilings, massive windows, and a cozy brick


Priced for fast sale, come live in one of the largest condos in beautiful Bethel Village in this three bedroom, two full bath and two half bath condo in the desired Dublin schools, Columbus taxes! End unit! New AC and hot water tank in August 2025 and approved though the city through Atlas Butler, new garbage disposal, and washer and dryer stay! Gas fireplace, Honeywell security system throughout condo which can be activated upon your phone call at a monthly cost, one-car attached garage, breakfast bar in kitchen, and much, much more! Stove is in like new condition. This is an estate, so sellers prefer to make no repairs and list price reflects the condition (buyers will likely desire new c


OPEN HOUSE Sunday, 2/28 from 12-2:00 PM. Welcome to this charming three bedroom two bath home tucked away on a quiet cul-de-sac. This home offers a spacious layout with a full basement that is perfect for entertainment, storage or a home gym. The fenced in backyard provides the ideal space for pets play, entertaining or cozy nights by the fire. Inside you will find inviting living areas, a functional kitchen, and generously sized bedrooms. The location is close to parks, entertainment, freeways and shopping, making it easy to enjoy everything the area has to offer. With its peaceful setting and practical features, this home is move-in ready and waiting for its next chapter.


OPEN HOUSE Saturday, 2/27 from 11-1:00 PM. Welcome to this beautifully maintained 3-bedroom, 2-bath home that's ready for its next owner. Inside, you'll find a warm and inviting layout with comfortable living spaces, a beautiful kitchen featuring stainless steel appliances, and an abundance of natural light throughout the home. The lower level provides additional living space, offering flexibility for a home office, playroom, or casual gatherings. Minutes away from shopping, dining, parks, entertainment, and the freeway.


Welcome to your next chapter in this delightfully updated single family ranch home that proves good things really do come in perfectly sized packages! Step inside to discover beautiful wood floors that flow throughout the main living areas. The living room boasts modern recessed lighting & a cozy wood-burning fireplace w/ stone surround, setting a warm & inviting tone. Thoughtfully updated kitchen where granite countertops meet rich wood cabinets & a tiled backsplash. all brightened by new light fixtures. Adjacent dining space offers backyard views. 3 bedrooms, 1 boasting built-in shelves & cabinetry, just down the hall alongside the updated full bath. Great storage


Welcome to 156 E 4th Avenue, a stunning 3-bedroom, 3.5-bath all-brick home that blends timeless character with modern updates—just blocks from the vibrant Short North district. Inside, you'll find rich hardwood floors on the main level, an open-concept living space perfect for entertaining, and a spacious kitchen ideal for home chefs. The finished basement offers flexible living options with a cozy den, an additional bedroom, and a full bath—great for guests or a private office setup. Retreat to the expansive primary suite featuring soaring ceilings, a spa-like bathroom with double vanities, a walk-in shower, and a luxurious jacuzzi tub. Enjoy your fenced backyard oasis complete


Dublin open houses
The most wanted house in Hyden Farms! Corner home on a premium lot that diagonally faces a beautiful park and picnic area! The 160 sq ft gorgeous sunroom is actually an additional area that is not yet added to the official county-recorded 2,182 sq ft livable space (so total finished livable area is actually 2,342 sq ft). Beautiful house layout that feels like a modern ranch while still has a spacious 2nd floor, full basement, south-facing all-day-sunny 3-season sunroom, and low-maintenance deck! Custom and neat landscaping greets you as you arrive at this two-story gem and lead you through the den/office, dining room and granite-counter top kitchen. Gather around the center island or re
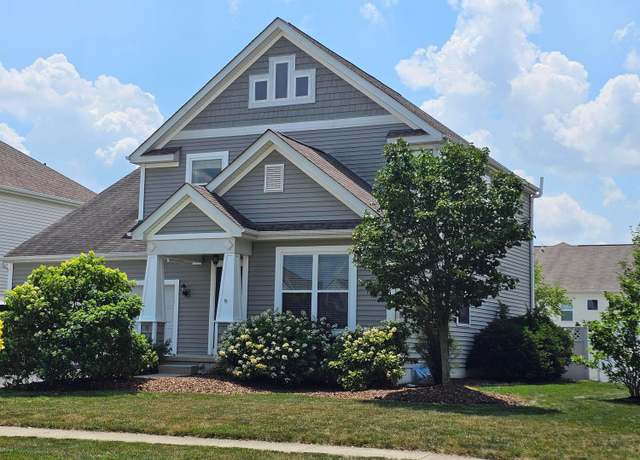
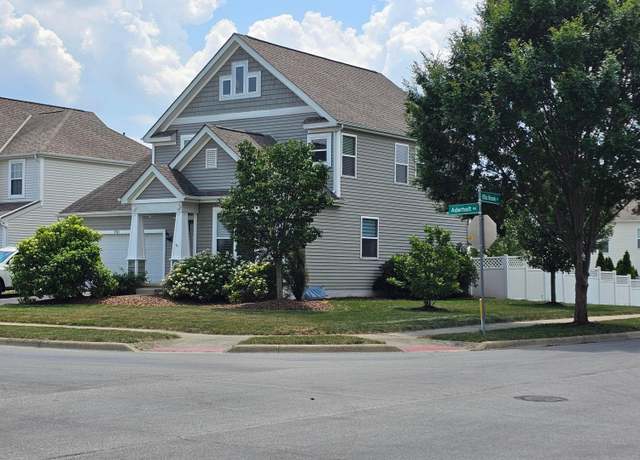 1 / 40OPEN SEP 28, 2PM TO 4PM$469,9003 beds2.5 baths2,342 sq ft0.23 acre (lot)5787 Aderholt Rd, Dublin, OH 43016beycome.com Koleno • Beycome Brokerage Realty LLC, (804) 656-50075787 Aderholt Rd, Dublin, OH 43016
1 / 40OPEN SEP 28, 2PM TO 4PM$469,9003 beds2.5 baths2,342 sq ft0.23 acre (lot)5787 Aderholt Rd, Dublin, OH 43016beycome.com Koleno • Beycome Brokerage Realty LLC, (804) 656-50075787 Aderholt Rd, Dublin, OH 43016Discover the perfect blend of comfort & sophistication in this stunning 2-story condo nestled in the prestigious Ballantrae neighborhood. This exceptional home offers 4 generously sized bedrooms & 4 baths across 3,661 square feet of thoughtfully designed living space. The convenience of 1st-floor living shines w/ a luxurious primary bedroom suite featuring an elegant tray ceiling, walk-in closet, & en suite bath. Throughout the home, wainscoting & board and batten accent walls add character & charm, while can lighting ensures every space is beautifully illuminated. The heart of this home lies in its spectacular kitchen! Kitchen is equipped w/ quartz countertops,
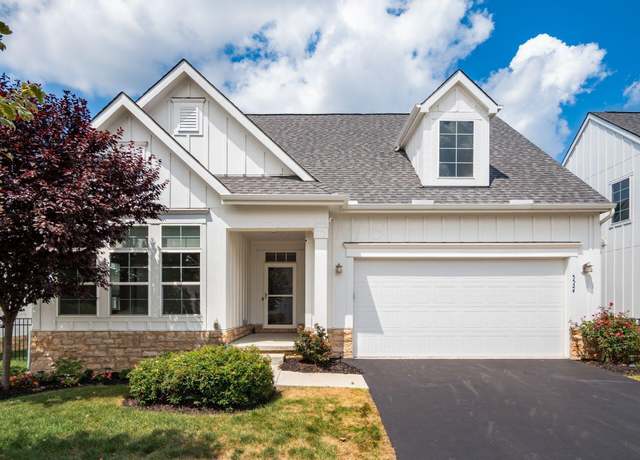
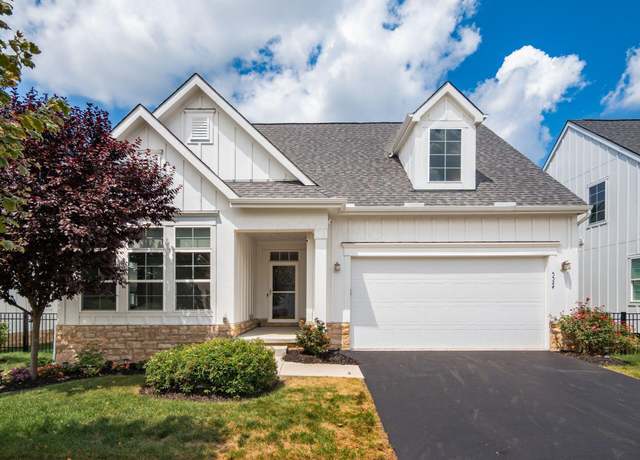 1 / 83OPEN SEP 25, 5:30PM TO 7:30PM$629,9004 beds4 baths3,661 sq ft5524 Eva Loop N, Dublin, OH 43016Steven Smith Smith • Keller Williams Consultants, (614) 932-20005524 Eva Loop N, Dublin, OH 43016
1 / 83OPEN SEP 25, 5:30PM TO 7:30PM$629,9004 beds4 baths3,661 sq ft5524 Eva Loop N, Dublin, OH 43016Steven Smith Smith • Keller Williams Consultants, (614) 932-20005524 Eva Loop N, Dublin, OH 43016NEW Custom Model Home. Located in the picturesque Oak Park community in Dublin, this area is perfectly positioned between the northern and southern ends of Glacier Ridge Metro Park and directly across from Dublin Jerome High School. You'll benefit from being in the esteemed Dublin School District while enjoying the charm of European-style custom architectural designs. The location offers easy access to Route 33 and major interstates, making it convenient for commuters. Plus, you're just minutes away from local schools, shopping, and entertainment options. Perimeter Drive is 3 miles away, Bridge Park is within 5 miles, and Muirfield is only 2 miles from your new home! For recreational act
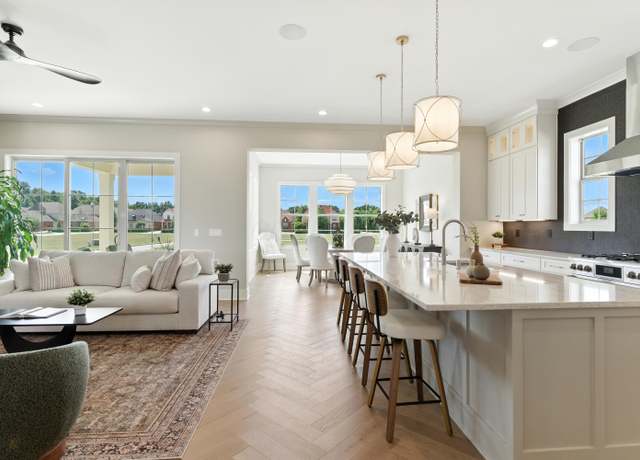
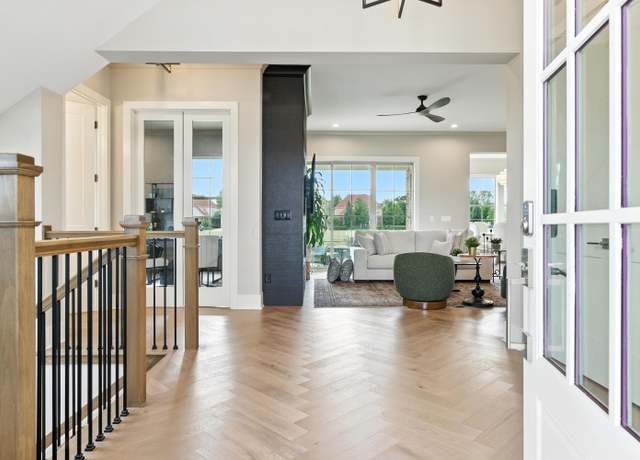 1 / 40OPEN SEP 25, 12PM TO 4PM$1,065,0004 beds4.5 baths3,898 sq ft8,276 sq ft (lot)8101 Oaktree Dr S, Dublin, OH 43016Ann Logan Logan • RE/MAX Affiliates, Inc., (614) 891-16618101 Oaktree Dr S, Dublin, OH 43016
1 / 40OPEN SEP 25, 12PM TO 4PM$1,065,0004 beds4.5 baths3,898 sq ft8,276 sq ft (lot)8101 Oaktree Dr S, Dublin, OH 43016Ann Logan Logan • RE/MAX Affiliates, Inc., (614) 891-16618101 Oaktree Dr S, Dublin, OH 43016* * OPEN HOUSE SAT 9/20 - SUN 9/21 12PM-4PM * * This is an amazing new 3 bed, 2 full and 2 half bath condo in Towns on the Parkway. The 2nd floor kitchen has stainless Whirlpool gas appliances, barnett stone cabinets, luna pearl granite counters with backsplash, a large island with space for seating and a pantry. An eating space, great room, powder room and a deck. The 3rd floor owners suite has a tray ceiling and a private bath with a double bowl vanity, blanco maple quartz counter, large walk-in tile shower, a linen closet, enclosed toilet area and a spacious walk-in closet. An add'l 2 beds, a full bath and laundry. 4th level loft with a beverage center and front facing terrace. A 1st

 1 / 46OPEN SEP 27, 12PM TO 4PM$614,9003 beds3 baths2,623 sq ft4213 Tuller Rd Lot 1005, Dublin, OH 43017Charlene Fairman Fairman • The Realty Firm, (614) 898-53974213 Tuller Rd Lot 1005, Dublin, OH 43017
1 / 46OPEN SEP 27, 12PM TO 4PM$614,9003 beds3 baths2,623 sq ft4213 Tuller Rd Lot 1005, Dublin, OH 43017Charlene Fairman Fairman • The Realty Firm, (614) 898-53974213 Tuller Rd Lot 1005, Dublin, OH 43017
Westerville open houses
Open Sun 10/5 1:00-3:00 pm! Fabulous Central Westerville Location! This charming brick ranch home is ideally located near the Rec Center, Uptown Westerville, top-rated schools, parks, and the Annehurst swimming pool! Step inside to discover a bright and open floor plan with stunning hardwood floors throughout. The cozy Hearth Room, featuring a wood-burning fireplace with a whitewashed brick hearth, is the perfect spot to relax. It flows seamlessly into the spacious kitchen with stainless steel appliances, a breakfast bar, and a pantry. The formal dining room leads to the family room, which boasts a wall of windows offering beautiful views of the private, fenced backyard. Enjoy outdoor livi

 1 / 10COMING SOON$425,0003 beds2 baths1,822 sq ft0.23 acre (lot)671 College Crest Rd, Westerville, OH 43081Craig Buehler Buehler • Coldwell Banker Realty, (614) 880-0808671 College Crest Rd, Westerville, OH 43081
1 / 10COMING SOON$425,0003 beds2 baths1,822 sq ft0.23 acre (lot)671 College Crest Rd, Westerville, OH 43081Craig Buehler Buehler • Coldwell Banker Realty, (614) 880-0808671 College Crest Rd, Westerville, OH 43081Open Saturday 9/27 12:00-2:00 and Sunday 9/28 1:00-3:00! Welcome to your peaceful retreat, set on over a half-acre lot with a charming white picket fence in the front yard. This 4-bedroom, 3.5-bath home combines modern updates with timeless charm and a unique, flexible floor plan. The kitchen features stainless steel appliances—including a brand-new dishwasher—granite countertops, and tile flooring. A double-sided stone-surround fireplace connects the kitchen and main-floor family room, where a custom-built entertainment center with sliding barn doors and built-in shelving creates the perfect gathering spot. A rare find, this home features two main-floor owner's suites, both wit

 1 / 6COMING SOON$510,0004 beds3.5 baths2,700 sq ft0.56 acre (lot)7513 Africa Rd, Westerville, OH 43082Craig Buehler Buehler • Coldwell Banker Realty, (614) 880-08087513 Africa Rd, Westerville, OH 43082
1 / 6COMING SOON$510,0004 beds3.5 baths2,700 sq ft0.56 acre (lot)7513 Africa Rd, Westerville, OH 43082Craig Buehler Buehler • Coldwell Banker Realty, (614) 880-08087513 Africa Rd, Westerville, OH 43082This stunning end-unit condo in New Albany offers 2 bedrooms, 2.5 baths, and stylish updates throughout. The open layout features updated flooring, neutral finishes, and a bright, welcoming space. The kitchen is equipped with granite countertops, stainless steel appliances, and ample cabinetry, opening to a patio perfect for relaxing. Upstairs, both bedrooms boast vaulted ceilings, private ensuite baths, and walk-in closets, providing comfort and convenience. A 1-car garage adds extra storage and functionality. With its modern finishes and desirable location close to shopping, dining, and amenities, this move-in ready condo is the perfect blend of comfort and convenience. . Included 100-Day
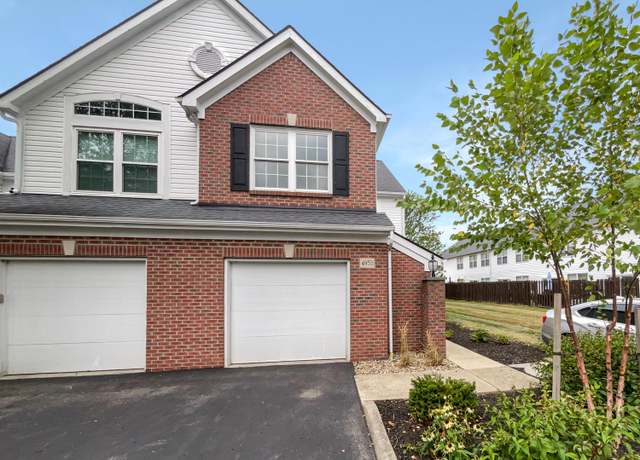
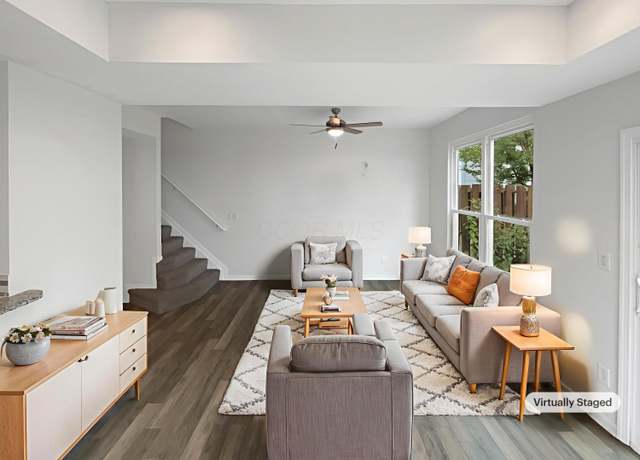 1 / 213D WALKTHROUGH$279,0002 beds2.5 baths1,526 sq ft4953 Albany Mdw, Westerville, OH 43081Daniel Beirne Beirne • Opendoor Brokerage LLC, (480) 462-53924953 Albany Mdw, Westerville, OH 43081
1 / 213D WALKTHROUGH$279,0002 beds2.5 baths1,526 sq ft4953 Albany Mdw, Westerville, OH 43081Daniel Beirne Beirne • Opendoor Brokerage LLC, (480) 462-53924953 Albany Mdw, Westerville, OH 43081Experience refined living in this fully reimagined custom estate, tucked away on ~2 private wooded acres in one of Westerville's most prestigious settings. Originally built in 1988, this home has been completely transformed—inside and out—with high-end modern finishes paired with timeless craftsmanship throughout its expansive sq ft of living space. The main floor features an open, light-filled layout with walls of windows that bring the outdoors in. The showpiece is a first-floor primary suite—a true retreat offering a spa-like bathroom with a floor-to-ceiling tiled shower, dual rainfall showerheads, and a freestanding soaking tub. Step directly from your suite onto a dec
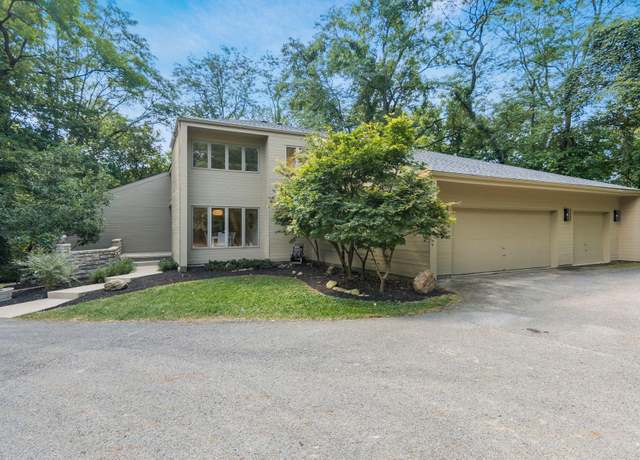
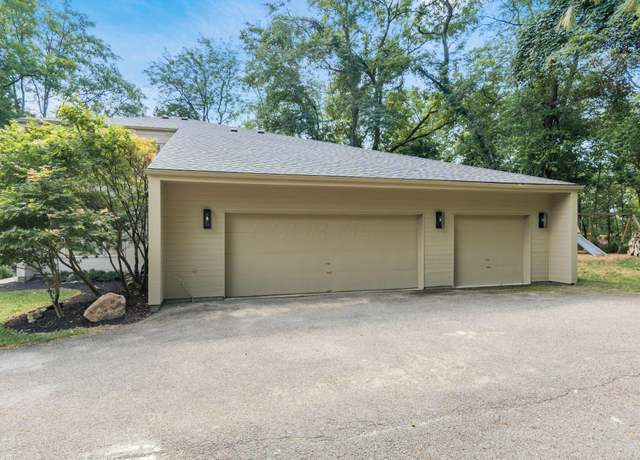 1 / 80OPEN SEP 28, 2PM TO 5PM$1,350,0005 beds4 baths5,340 sq ft1.84 acres (lot)8216 W Shore Dr, Westerville, OH 43082Bethany Williams Williams • Howard Hanna Real Estate Svcs, (614) 891-74008216 W Shore Dr, Westerville, OH 43082
1 / 80OPEN SEP 28, 2PM TO 5PM$1,350,0005 beds4 baths5,340 sq ft1.84 acres (lot)8216 W Shore Dr, Westerville, OH 43082Bethany Williams Williams • Howard Hanna Real Estate Svcs, (614) 891-74008216 W Shore Dr, Westerville, OH 43082* * OPEN HOUSE THURS 9/18 - SAT 9/20 12PM-5PM & SUN 9/21 12PM-4PM * * This is a fantastic new, MOVE IN READY, 2 bed, 2 full and 2 half bath END UNIT condo in Towns on the Greenway. The 2nd floor kitchen has KitchenAide premium stainless gas appliances, sonoma sage cabinets, white zeus quartz counters, catch ice white gloss tile backsplash, a spacious island, pendant lighting and a pantry. An eating space, great room, powder room and a deck. The 3rd floor owners suite has a tray ceiling, a private bath with a double bowl vanity, miami white quartz counter, oversized white walk-in tile shower with seat, enclosed toilet area and a huge walk-in closet. An add'l bed, private full bath w

 1 / 40OPEN SEP 25, 12PM TO 5PM$624,9002 beds3 baths2,598 sq ft385 Hockberry Ave Lot 1603, Westerville, OH 43082Charlene Fairman Fairman • The Realty Firm, (614) 898-5397385 Hockberry Ave Lot 1603, Westerville, OH 43082
1 / 40OPEN SEP 25, 12PM TO 5PM$624,9002 beds3 baths2,598 sq ft385 Hockberry Ave Lot 1603, Westerville, OH 43082Charlene Fairman Fairman • The Realty Firm, (614) 898-5397385 Hockberry Ave Lot 1603, Westerville, OH 43082
Upper Arlington open houses
Just a stone's throw from beautiful Thompson Park, this stunning Upper Arlington ranch is full of surprises, it's so much bigger than it looks! The timeless brick façade and oversized front porch set the stage for what's inside. Step into the spacious foyer and take in the inviting living room, complete with a wood-burning fireplace that's a true centerpiece. But the real showstopper? The kitchen + family room combo! This dream kitchen features double islands, a brand-new GE Monogram fridge/freezer & a new dishwasher. The double ovens are perfect for the at-home chef. The kitchen flows seamlessly into the HUGE family room with vaulted ceilings, massive windows, and a cozy brick

 1 / 79COMING SOON$850,0004 beds4 baths3,477 sq ft0.32 acre (lot)2197 Sheringham Rd, Columbus, OH 43220Kacey Wright • RE/MAX Partners, (614) 224-49002197 Sheringham Rd, Columbus, OH 43220
1 / 79COMING SOON$850,0004 beds4 baths3,477 sq ft0.32 acre (lot)2197 Sheringham Rd, Columbus, OH 43220Kacey Wright • RE/MAX Partners, (614) 224-49002197 Sheringham Rd, Columbus, OH 43220Welcome to your next chapter in this delightfully updated single family ranch home that proves good things really do come in perfectly sized packages! Step inside to discover beautiful wood floors that flow throughout the main living areas. The living room boasts modern recessed lighting & a cozy wood-burning fireplace w/ stone surround, setting a warm & inviting tone. Thoughtfully updated kitchen where granite countertops meet rich wood cabinets & a tiled backsplash. all brightened by new light fixtures. Adjacent dining space offers backyard views. 3 bedrooms, 1 boasting built-in shelves & cabinetry, just down the hall alongside the updated full bath. Great storage

 1 / 48COMING SOON$419,9003 beds1.5 baths1,480 sq ft0.40 acre (lot)2544 Zollinger Rd, Columbus, OH 43221Steven Smith Smith • Keller Williams Consultants, (614) 932-20002544 Zollinger Rd, Columbus, OH 43221
1 / 48COMING SOON$419,9003 beds1.5 baths1,480 sq ft0.40 acre (lot)2544 Zollinger Rd, Columbus, OH 43221Steven Smith Smith • Keller Williams Consultants, (614) 932-20002544 Zollinger Rd, Columbus, OH 43221Welcome to this charming cape cod in Upper Arlington! The kitchen opens to a spacious living room, creating a warm and inviting layout for perfect everyday living and entertaining. Upstairs you will find a beautifully refinished upper level, there is a full basement that offers plenty of storage and potential. Recent updates include, fresh paint throughout, new interior doors, a brand new electrical panel, new siding on the front and much more. Schedule your tour today!

 1 / 48COMING SOON$430,0003 beds1.5 baths1,724 sq ft7,840 sq ft (lot)2424 Nottingham Rd, Columbus, OH 43221Matthew Hance Hance • EXP Realty, LLC, (866) 212-49912424 Nottingham Rd, Columbus, OH 43221
1 / 48COMING SOON$430,0003 beds1.5 baths1,724 sq ft7,840 sq ft (lot)2424 Nottingham Rd, Columbus, OH 43221Matthew Hance Hance • EXP Realty, LLC, (866) 212-49912424 Nottingham Rd, Columbus, OH 43221This beautiful 3 bed/3 bath ranch home, situated on . 62 acres is the perfect place to call home. The chef's kitchen is a standout feature, boasting stainless steel appliances, a walk-in pantry, a large center island, and a double convection oven. The gorgeous windows throughout the home allow for plenty of natural light, while the 2 gas log fireplaces add a cozy touch. The spacious basement offers endless possibilities for additional living (900 sqft) and other/storage (700 sqft) space. Outside, you'll love the sparkling inground saltwater pool, gazebo, mature landscaping, shed, and multiple garden areas that complete the picturesque exterior of the property. The wrap-around driveway provi

 1 / 41COMING SOON$775,0003 beds3 baths2,928 sq ft0.62 acre (lot)3347 Colchester Rd, Columbus, OH 43221Frances Wooster Wooster • Key Realty, (614) 300-07713347 Colchester Rd, Columbus, OH 43221
1 / 41COMING SOON$775,0003 beds3 baths2,928 sq ft0.62 acre (lot)3347 Colchester Rd, Columbus, OH 43221Frances Wooster Wooster • Key Realty, (614) 300-07713347 Colchester Rd, Columbus, OH 43221This one is a showstopper in Upper Arlington with over 3,000 SQFT of living space! This ranch has been updated top to bottom with style and intention! Gorgeous hardwood floors flow throughout the main level, while the spacious dining room wows with oversized windows and a stunning fireplace focal point. The open kitchen shines with granite counters, tile backsplash, and stainless steel appliances, seamlessly connecting to the living room for the perfect entertaining flow. Need flexibility? The office/den off the living room could double as a pantry, craft space, or playroom! The primary suite delivers with custom closets, double vanities, and a spa-worthy walk-in shower. Head downstairs to

 1 / 99OPEN SEP 27, 1PM TO 3PM$725,0004 beds3 baths3,117 sq ft0.43 acre (lot)2390 Zollinger Rd, Columbus, OH 43221Kacey Wright • RE/MAX Partners, (614) 224-49002390 Zollinger Rd, Columbus, OH 43221
1 / 99OPEN SEP 27, 1PM TO 3PM$725,0004 beds3 baths3,117 sq ft0.43 acre (lot)2390 Zollinger Rd, Columbus, OH 43221Kacey Wright • RE/MAX Partners, (614) 224-49002390 Zollinger Rd, Columbus, OH 43221
New Albany open houses
MOVE IN READY NOW! This 3 bed, 2.5 bath townhome offers 2,366 sq ft of stylish living space with an open floor plan, LVT flooring and upgraded carpet throughout. The kitchen features granite counters with an island, stainless steel appliances, and a single-basin SS sink. Main level includes a spacious living room, eating area, and a heated sunroom—perfect for year-round enjoyment. Upstairs offers a convenient 2nd floor laundry, generous bedrooms and guest bath with quartz counters. The primary suite includes a walk-in closet, walk-in shower, and dual sinks with quartz counters. Additional highlights of this home include a 2-car attached garage with boot bench at the garage entry and a
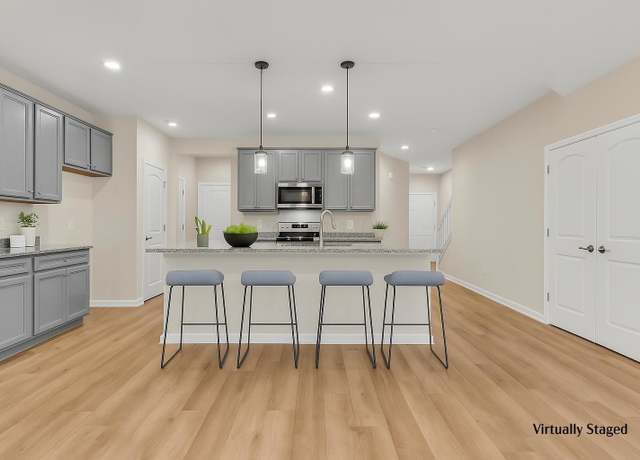
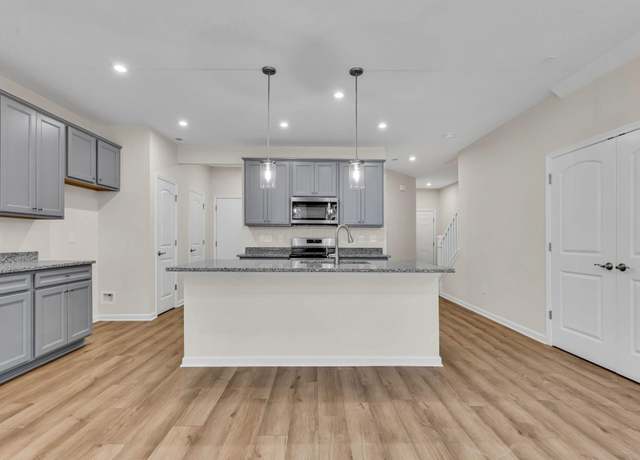 1 / 37OPEN TODAY, 1PM TO 5PM$429,9003 beds2.5 baths2,366 sq ft3377 Abberley Dr Lot 902, New Albany, OH 43054Sandy Raines Raines • The Raines Group, Inc., (614) 924-90003377 Abberley Dr Lot 902, New Albany, OH 43054
1 / 37OPEN TODAY, 1PM TO 5PM$429,9003 beds2.5 baths2,366 sq ft3377 Abberley Dr Lot 902, New Albany, OH 43054Sandy Raines Raines • The Raines Group, Inc., (614) 924-90003377 Abberley Dr Lot 902, New Albany, OH 43054- $849,0004 beds3.5 baths3,662 sq ft0.83 acre (lot)8730 Swisher Creek Xing, New Albany, OH 43054homecoin.com Minerick • homecoin.com, (888) 400-25138730 Swisher Creek Xing, New Albany, OH 43054
Welcome to your new construction, 2 story, 3 bed/2.5 bath townhome in Abberley Park, ready for move in NOW! This home includes over 1,900 square feet of living space with an open floor plan, popular white kitchen with center island, quartz counters, single bowl SS sink, upgraded SS appliances, LVT floors and upgraded carpet throughout. Enjoy the heated sunroom toward the rear of the home as well as concrete patio out back; perfect for relaxing or entertaining. The primary suite on the second story includes a walk in closet, walk in shower and dual sinks with quartz counters. An additional 2 beds, full bath and laundry complete the upper level.
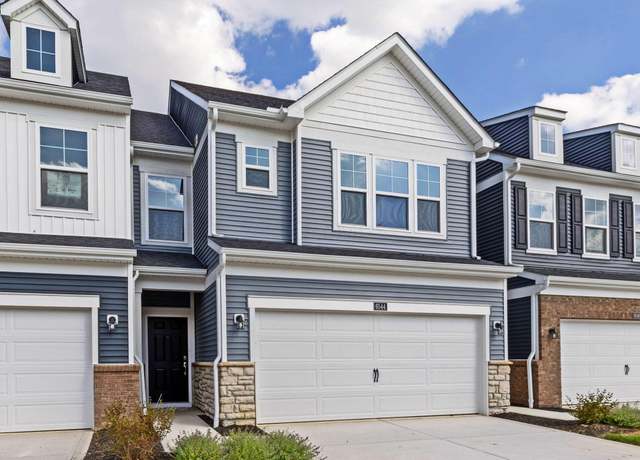
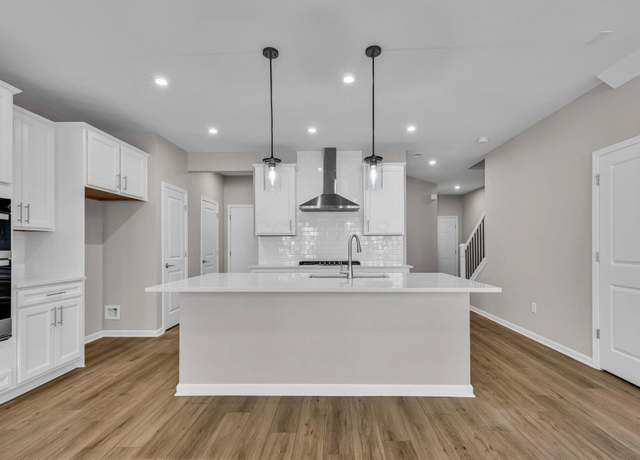 1 / 47OPEN TODAY, 1PM TO 5PM$439,9003 beds2.5 baths1,988 sq ft6544 Wheatly Rd Lot 702, New Albany, OH 43054Sandy Raines Raines • The Raines Group, Inc., (614) 924-90006544 Wheatly Rd Lot 702, New Albany, OH 43054
1 / 47OPEN TODAY, 1PM TO 5PM$439,9003 beds2.5 baths1,988 sq ft6544 Wheatly Rd Lot 702, New Albany, OH 43054Sandy Raines Raines • The Raines Group, Inc., (614) 924-90006544 Wheatly Rd Lot 702, New Albany, OH 43054Beautiful, new construction, END UNIT, 2 story townhome with over 2,000 square feet ready for move in NOW! 3 bed, 2.5 bath, spacious floor plan including a kitchen island with granite counters and single bowl SS sink, SS appliances, LVT flooring and upgraded carpet throughout. Additional living space included with first floor heated sunroom as well as a concrete patio out back, perfect for both entertaining or relaxing. Upstairs, the primary suite boasts an additional sitting room/den, walk in shower, dual sinks with quartz counters and a walk in closet. 2 additional bedrooms, 1 full bath and laundry complete the upper level.
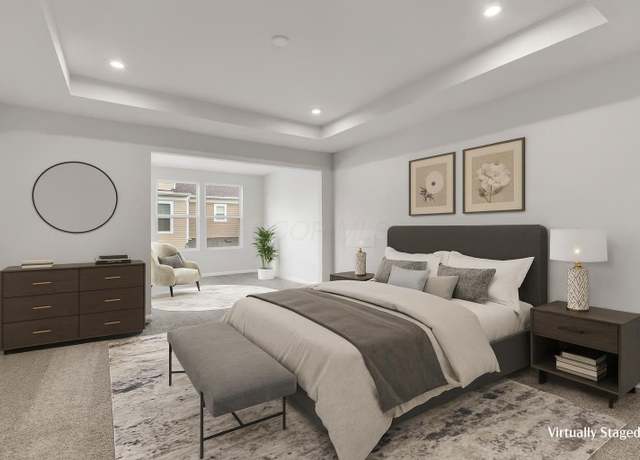
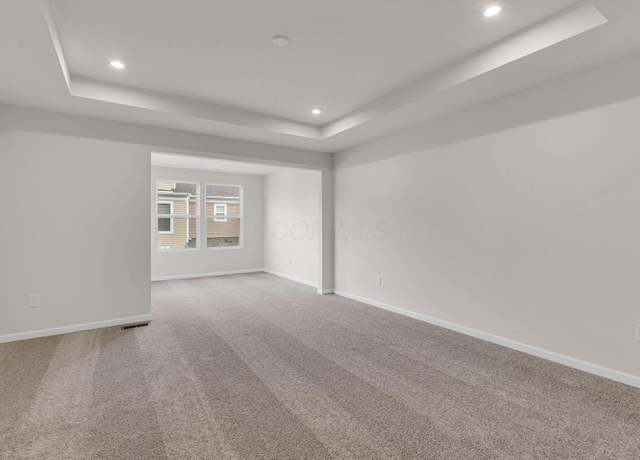 1 / 47OPEN TODAY, 1PM TO 5PM$459,9003 beds2.5 baths2,090 sq ft6540 Wheatly Rd Lot 701, New Albany, OH 43054Sandy Raines Raines • The Raines Group, Inc., (614) 924-90006540 Wheatly Rd Lot 701, New Albany, OH 43054
1 / 47OPEN TODAY, 1PM TO 5PM$459,9003 beds2.5 baths2,090 sq ft6540 Wheatly Rd Lot 701, New Albany, OH 43054Sandy Raines Raines • The Raines Group, Inc., (614) 924-90006540 Wheatly Rd Lot 701, New Albany, OH 43054Beautiful, new construction, END UNIT, 2 story townhome with over 1,900 square feet ready to enjoy NOW! 3 bed, 2.5 bath, spacious floor plan including a highly desired white kitchen with quartz counters, upgraded SS appliances, single basin SS sink, LVT flooring and upgraded carpet throughout. Additional living space included with first floor heated sunroom and concrete patio out back- perfect for both entertaining or relaxing. Upstairs, the primary suite boasts an additional sitting room, walk in shower, dual sinks with quartz counters and a walk in closet. 2 additional bedrooms, 1 full bath and laundry complete the upper level.
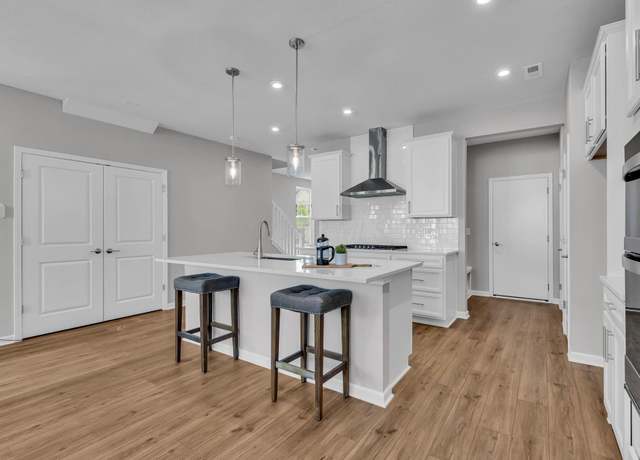
 1 / 45OPEN TODAY, 1PM TO 5PM$474,9003 beds2.5 baths1,988 sq ft6554 Wheatly Rd Lot 705, New Albany, OH 43054Sandy Raines Raines • The Raines Group, Inc., (614) 924-90006554 Wheatly Rd Lot 705, New Albany, OH 43054
1 / 45OPEN TODAY, 1PM TO 5PM$474,9003 beds2.5 baths1,988 sq ft6554 Wheatly Rd Lot 705, New Albany, OH 43054Sandy Raines Raines • The Raines Group, Inc., (614) 924-90006554 Wheatly Rd Lot 705, New Albany, OH 43054Welcome to your new, 2 story, 3 bed/2.5 bath townhome in Abberley Park, ready for move in NOW! This open floor plan has over 2100 sqft of living space to enjoy including a kitchen with quartz counters, upgraded SS appliances, single basin SS sink, LVT flooring and upgraded carpet throughout. Toward the rear of the home, you'll find an additional heated sunroom and a concrete patio out back, perfect for both entertaining and relaxing. The second story primary suite includes an extended den space, walk in shower, walk in closet and dual sinks with quartz counters. 2 additional bedrooms, 1 full bath and laundry complete the upper level.
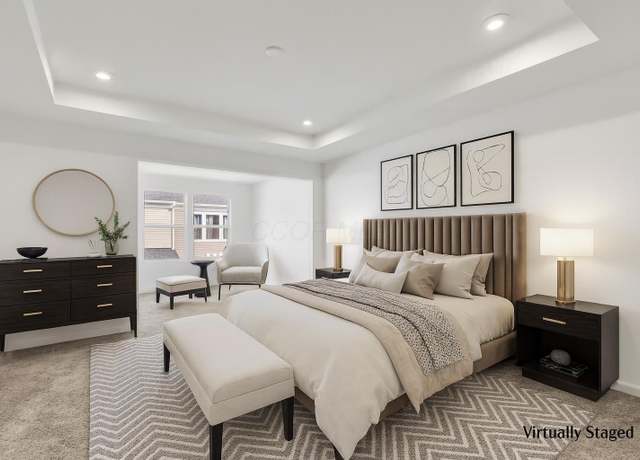
 1 / 48OPEN TODAY, 1PM TO 5PM$464,9003 beds2.5 baths2,100 sq ft6548 Wheatly Rd Lot 703, New Albany, OH 43054Sandy Raines Raines • The Raines Group, Inc., (614) 924-90006548 Wheatly Rd Lot 703, New Albany, OH 43054
1 / 48OPEN TODAY, 1PM TO 5PM$464,9003 beds2.5 baths2,100 sq ft6548 Wheatly Rd Lot 703, New Albany, OH 43054Sandy Raines Raines • The Raines Group, Inc., (614) 924-90006548 Wheatly Rd Lot 703, New Albany, OH 43054
Worthington open houses
Online Auction: Minimum Bid is set at $125,000. Bidding to take place on Auction Ohio's website. Auction ends at 7:30 PM. Thursdav. October 9th, 2025. ALL BIDDERS MUST SIGN ACKNOWLEDGEMENT OF TERMS prior to bidding. Real Estate Auction - Fixer-Upper in Worthington Area 2 Bed | 1 Bath | 948 Sq Ft | 1-Car Garage This 2-bedroom, 1-bathroom home with 948 sq ft and a 1-car garage is a diamond in the rough located in the desirable Worthington area. With solid bones and endless potential, this property is ideal for renovation, resale, or rental. Auction Property - Sold As-Is Bring your contractor and seize this value-add opportunity!

 1 / 20OPEN OCT 2, 5:30PM TO 6:30PM$125,0002 beds1 bath948 sq ft7,405 sq ft (lot)544 N Selby Blvd, Worthington, OH 43085Tyler Fickel Fickel • AO Real Estate, (614) 846-3302544 N Selby Blvd, Worthington, OH 43085
1 / 20OPEN OCT 2, 5:30PM TO 6:30PM$125,0002 beds1 bath948 sq ft7,405 sq ft (lot)544 N Selby Blvd, Worthington, OH 43085Tyler Fickel Fickel • AO Real Estate, (614) 846-3302544 N Selby Blvd, Worthington, OH 43085
Popular Searches Near Me
About us
Find us
Subsidiaries
Copyright: © 2025 Redfin. All rights reserved.
Updated January 2023: By searching, you agree to the Terms of Use, and Privacy Policy.
Do not sell or share my personal information.
REDFIN and all REDFIN variants, TITLE FORWARD, WALK SCORE, and the R logos, are trademarks of Redfin Corporation, registered or pending in the USPTO.
California DRE #01521930
Redfin is licensed to do business in New York as Redfin Real Estate. NY Standard Operating Procedures
New Mexico Real Estate Licenses
TREC: Info About Brokerage Services, Consumer Protection Notice
All mortgage lending products and information are provided by Rocket Mortgage, LLC | NMLS #3030; www.NMLSConsumerAccess.org. Licensed in 50 states. This site is not authorized by the New York State Department of Financial Services for mortgage solicitation or loan applications activities related to properties located in the State of New York.
Redfin Corporation is an affiliated business of Rocket Limited Partnership. Each company, and their subsidiaries, are separate legal entities operated and managed through its own management and governance structures.
If you are using a screen reader, or having trouble reading this website, please call Redfin Customer Support for help at 1-844-759-7732.
 REDFIN IS COMMITTED TO AND ABIDES BY THE FAIR HOUSING ACT AND EQUAL OPPORTUNITY ACT. READ REDFIN'S FAIR HOUSING POLICY AND THE NEW YORK STATE FAIR HOUSING NOTICE.
REDFIN IS COMMITTED TO AND ABIDES BY THE FAIR HOUSING ACT AND EQUAL OPPORTUNITY ACT. READ REDFIN'S FAIR HOUSING POLICY AND THE NEW YORK STATE FAIR HOUSING NOTICE.
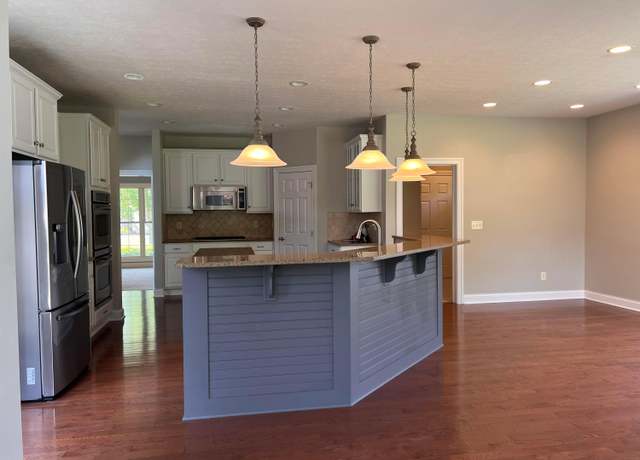
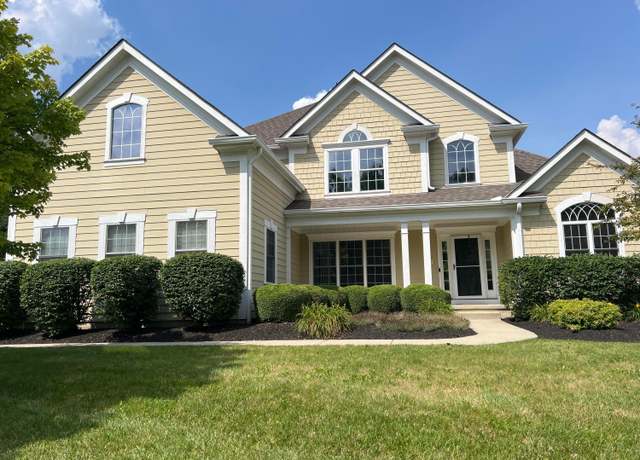
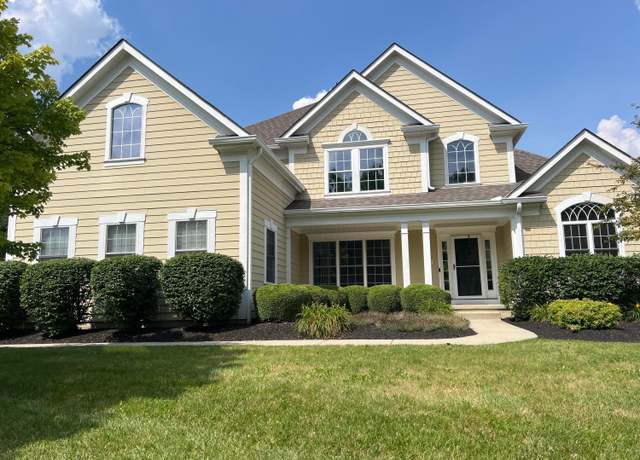


 United States
United States Canada
Canada