NEW · 19 HRS AGO

$350,000
4 beds2 baths1,892 sq ft
1390 Riggert Rd, Metamora, IL 61548
5 acre lot • 2 garage spots • Car-dependent
COMING SOON

$659,900
4 beds3.5 baths4,759 sq ft
446 Macey Lake Rd, Metamora, IL 61548
3.2 acre lot • 3 garage spots • Car-dependent
Loading...

$390,000
3 beds2.5 baths2,684 sq ft
1339 W Mount Vernon St, Metamora, IL 61548
1.43 acre lot • 2 garage spots • Car-dependent

$220,000
3 beds1.5 baths1,816 sq ft
1516 Hickory Point Rd, Metamora, IL 61548
0.3 acre lot • Garage • Car-dependent
COMING SOON

$369,000
4 beds3.5 baths2,697 sq ft
1293 Cedar Lake Dr, Metamora, IL 61548
0.32 acre lot • $15 HOA • 2 garage spots
$219,000
4 beds2 baths1,790 sq ft
511 Manor Dr, Metamora, IL 61548
$269,900
4 beds2 baths2,440 sq ft
530 Cedar Dr, Metamora, IL 61548
$875,000
5 beds3.5 baths5,659 sq ft
28 Briarwood Ln, Metamora, IL 61548
$175,000
2 beds1 bath1,152 sq ft
1309 N Woodland Ln, Metamora, IL 61548
$649,900
5 beds3.5 baths5,316 sq ft
1340 N Independence Ct, Germantown Hills, IL 61548
$244,900
3 beds2 baths2,020 sq ft
1011 E Madison St, Metamora, IL 61548
$179,900
4 beds2 baths1,776 sq ft
314 N Morgan St, Metamora, IL 61548
$70,000
— beds— baths— sq ft
1367 N Forrest Dr, Germantown Hills, IL 61548
$62,500
— beds— baths— sq ft
1255 Johanna Dr, Metamora, IL 61548
$29,990
— beds— baths— sq ft
1288 Cedar Lake Dr, Metamora, IL 61548
$29,990
— beds— baths— sq ft
1325 Cedar Lake Dr, Metamora, IL 61548
Loading...
$64,990
— beds— baths— sq ft
Lot 83 Kyle Ct, Metamora, IL 61548
$74,990
— beds— baths— sq ft
Lot 102 Brittany Ct, Metamora, IL 61548
$64,990
— beds— baths— sq ft
Lot 101 Brittany Ct, Metamora, IL 61548
$74,990
— beds— baths— sq ft
Lot 99 Brittany Ct, Metamora, IL 61548
$74,990
— beds— baths— sq ft
Lot 93 Brittany Ct, Metamora, IL 61548
$79,990
— beds— baths— sq ft
Lot 91 Kyle Ct, Metamora, IL 61548
$79,990
— beds— baths— sq ft
Lot 90 Kyle Ct, Metamora, IL 61548
$81,990
— beds— baths— sq ft
Lot 88 Kyle Ct, Metamora, IL 61548
$104,990
— beds— baths— sq ft
Lot 87 Kyle Ct, Metamora, IL 61548
Loading...
$109,990
— beds— baths— sq ft
Lot 85 Kyle Ct, Metamora, IL 61548
$104,990
— beds— baths— sq ft
Lot 84 Kyle Ct, Metamora, IL 61548
$64,990
— beds— baths— sq ft
Lot 82 Kyle Ct, Metamora, IL 61548
$64,990
— beds— baths— sq ft
Lot 81 Kyle Ct, Metamora, IL 61548
$69,990
— beds— baths— sq ft
Lot 79 Kyle Ct, Metamora, IL 61548
$64,990
— beds— baths— sq ft
Lot 76 Kyle Ct, Metamora, IL 61548
$64,990
— beds— baths— sq ft
Lot 75 Kyle Ct, Metamora, IL 61548
$64,990
— beds— baths— sq ft
Lot 80 Kyle Ct, Metamora, IL 61548
$64,990
— beds— baths— sq ft
Lot 100 Brittany Ct, Metamora, IL 61548
$114,990
— beds— baths— sq ft
Lot 86 Kyle Ct, Metamora, IL 61548
$79,990
— beds— baths— sq ft
Lot 89 Kyle Ct, Metamora, IL 61548
$79,990
— beds— baths— sq ft
Lot 92 Kyle Ct, Metamora, IL 61548
$72,990
— beds— baths— sq ft
Lot 74 Kyle Ct, Metamora, IL 61548
Viewing page 1 of 1 (Download All)

Based on information submitted to the MLS GRID as of Fri Apr 18 2025. All data is obtained from various sources and may not have been verified by broker or MLS GRID. Supplied Open House Information is subject to change without notice. All information should be independently reviewed and verified for accuracy. Properties may or may not be listed by the office/agent presenting the information.
Average home prices near Metamora, IL
Cities
- Peoria homes for sale$99,900
- Morton homes for sale$282,400
- El Paso homes for sale$180,000
- Creve Coeur homes for sale$104,900
- East Peoria homes for sale$168,450
- Eureka homes for sale$169,000
Zip Codes
- 61548 homes for sale$319,450
Metamora, IL real estate trends
$168K
Sale price
-47.1%
since last year
since last year
$108
Sale $/sq ft
+15.4%
since last year
since last year
Under list price
0.4%
Days on market
14.5
Down payment
—
Total homes sold
4
More to explore in Metamora, IL
- Featured
- Price
- Bedroom
Popular Markets in Illinois
- Chicago homes for sale$369,000
- Naperville homes for sale$659,900
- Schaumburg homes for sale$310,000
- Arlington Heights homes for sale$499,900
- Glenview homes for sale$739,000
- Des Plaines homes for sale$344,450
 1390 Riggert Rd, Metamora, IL 61548
1390 Riggert Rd, Metamora, IL 61548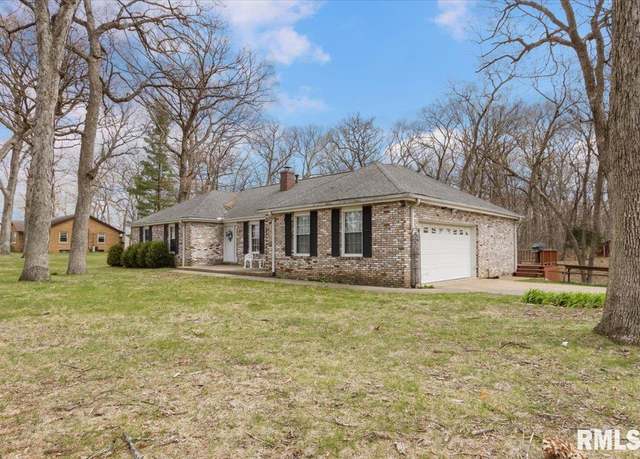 1390 Riggert Rd, Metamora, IL 61548
1390 Riggert Rd, Metamora, IL 61548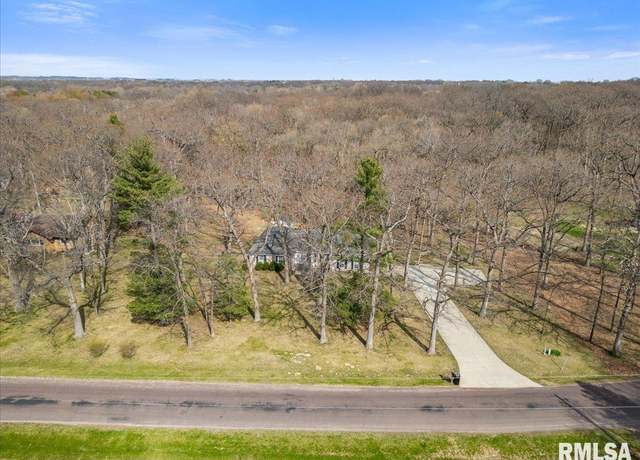 1390 Riggert Rd, Metamora, IL 61548
1390 Riggert Rd, Metamora, IL 61548 446 Macey Lake Rd, Metamora, IL 61548
446 Macey Lake Rd, Metamora, IL 61548 446 Macey Lake Rd, Metamora, IL 61548
446 Macey Lake Rd, Metamora, IL 61548 446 Macey Lake Rd, Metamora, IL 61548
446 Macey Lake Rd, Metamora, IL 61548 1339 W Mount Vernon St, Metamora, IL 61548
1339 W Mount Vernon St, Metamora, IL 61548 1339 W Mount Vernon St, Metamora, IL 61548
1339 W Mount Vernon St, Metamora, IL 61548 1339 W Mount Vernon St, Metamora, IL 61548
1339 W Mount Vernon St, Metamora, IL 61548 1516 Hickory Point Rd, Metamora, IL 61548
1516 Hickory Point Rd, Metamora, IL 61548 1516 Hickory Point Rd, Metamora, IL 61548
1516 Hickory Point Rd, Metamora, IL 61548 1516 Hickory Point Rd, Metamora, IL 61548
1516 Hickory Point Rd, Metamora, IL 61548 1293 Cedar Lake Dr, Metamora, IL 61548
1293 Cedar Lake Dr, Metamora, IL 61548 1293 Cedar Lake Dr, Metamora, IL 61548
1293 Cedar Lake Dr, Metamora, IL 61548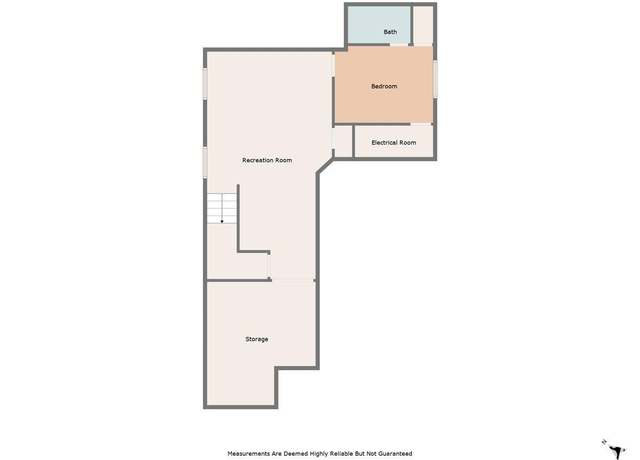 1293 Cedar Lake Dr, Metamora, IL 61548
1293 Cedar Lake Dr, Metamora, IL 61548 511 Manor Dr, Metamora, IL 61548
511 Manor Dr, Metamora, IL 61548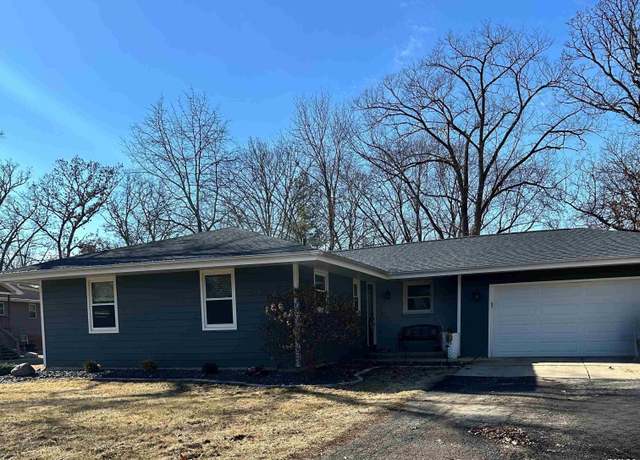 530 Cedar Dr, Metamora, IL 61548
530 Cedar Dr, Metamora, IL 61548 28 Briarwood Ln, Metamora, IL 61548
28 Briarwood Ln, Metamora, IL 61548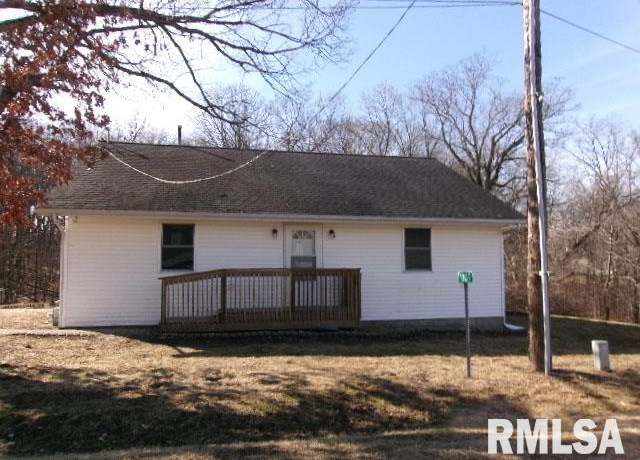 1309 N Woodland Ln, Metamora, IL 61548
1309 N Woodland Ln, Metamora, IL 61548 1340 N Independence Ct, Germantown Hills, IL 61548
1340 N Independence Ct, Germantown Hills, IL 61548 1011 E Madison St, Metamora, IL 61548
1011 E Madison St, Metamora, IL 61548 314 N Morgan St, Metamora, IL 61548
314 N Morgan St, Metamora, IL 61548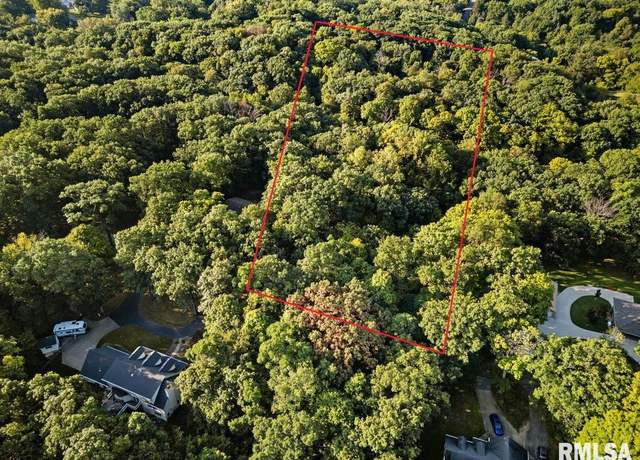 1367 N Forrest Dr, Germantown Hills, IL 61548
1367 N Forrest Dr, Germantown Hills, IL 61548 1255 Johanna Dr, Metamora, IL 61548
1255 Johanna Dr, Metamora, IL 61548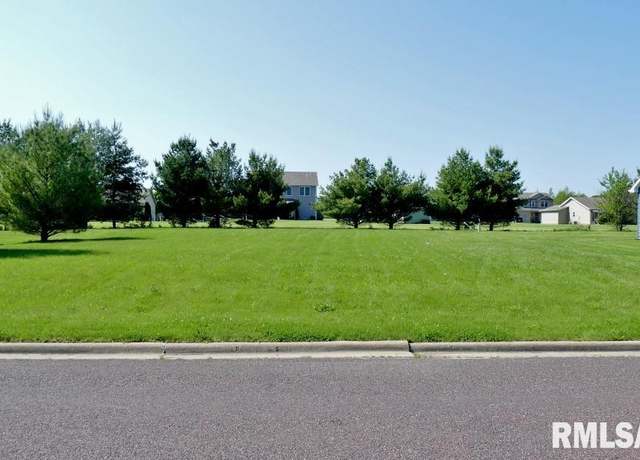 1288 Cedar Lake Dr, Metamora, IL 61548
1288 Cedar Lake Dr, Metamora, IL 61548 1325 Cedar Lake Dr, Metamora, IL 61548
1325 Cedar Lake Dr, Metamora, IL 61548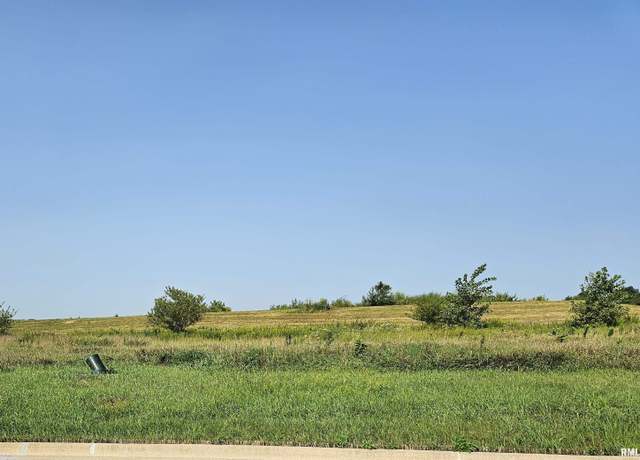 Lot 83 Kyle Ct, Metamora, IL 61548
Lot 83 Kyle Ct, Metamora, IL 61548 Lot 102 Brittany Ct, Metamora, IL 61548
Lot 102 Brittany Ct, Metamora, IL 61548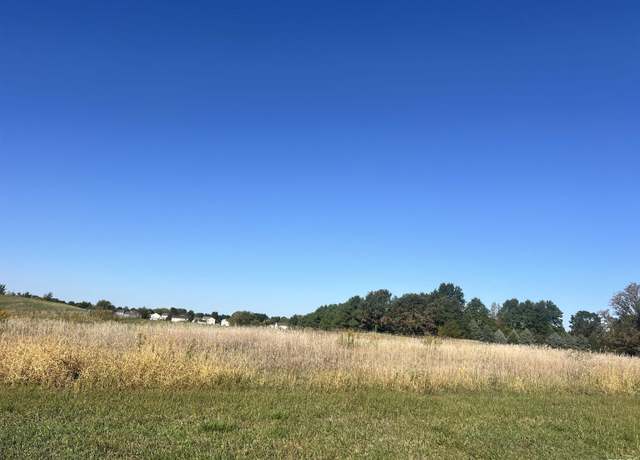 Lot 101 Brittany Ct, Metamora, IL 61548
Lot 101 Brittany Ct, Metamora, IL 61548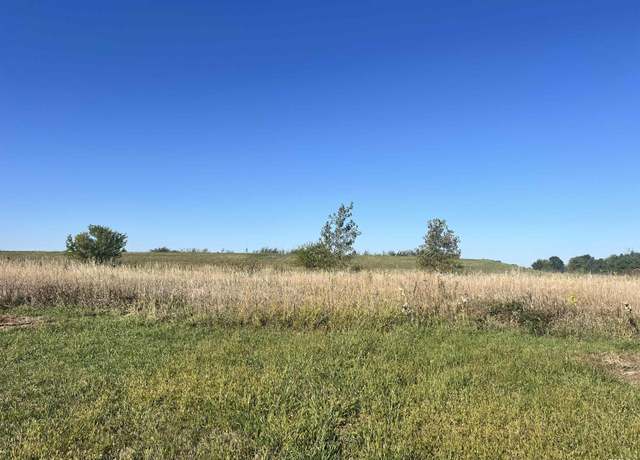 Lot 99 Brittany Ct, Metamora, IL 61548
Lot 99 Brittany Ct, Metamora, IL 61548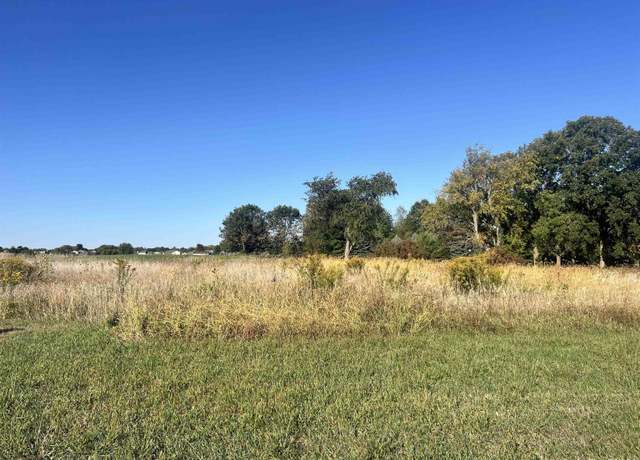 Lot 93 Brittany Ct, Metamora, IL 61548
Lot 93 Brittany Ct, Metamora, IL 61548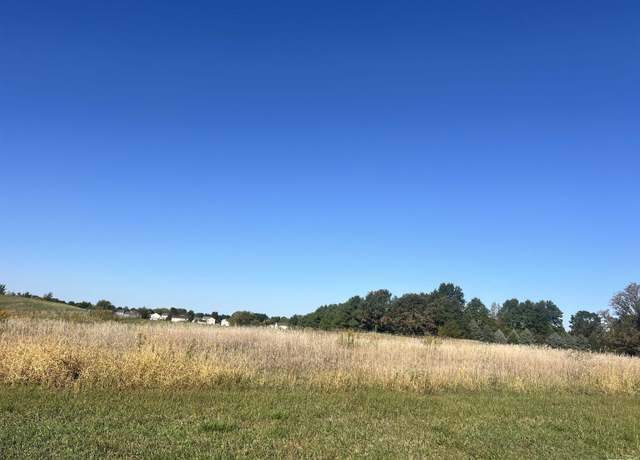 Lot 91 Kyle Ct, Metamora, IL 61548
Lot 91 Kyle Ct, Metamora, IL 61548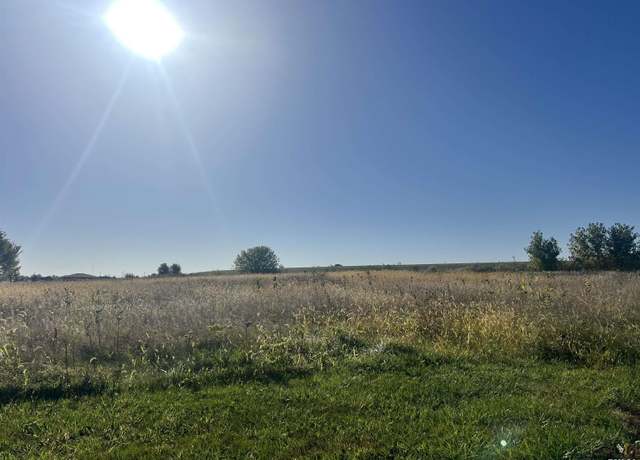 Lot 90 Kyle Ct, Metamora, IL 61548
Lot 90 Kyle Ct, Metamora, IL 61548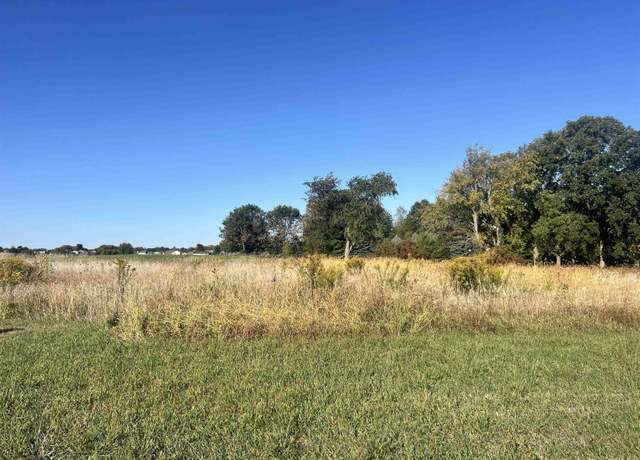 Lot 88 Kyle Ct, Metamora, IL 61548
Lot 88 Kyle Ct, Metamora, IL 61548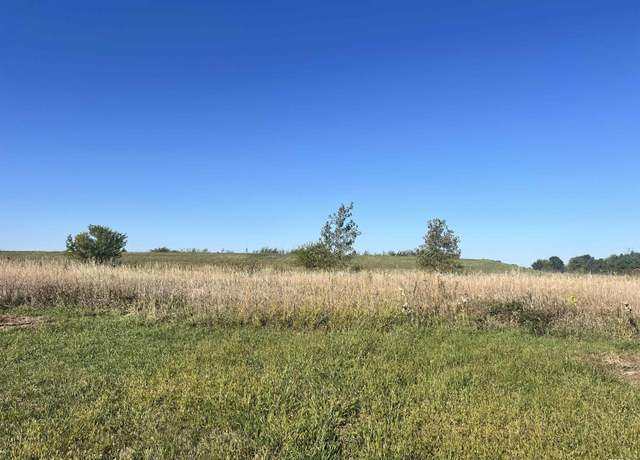 Lot 87 Kyle Ct, Metamora, IL 61548
Lot 87 Kyle Ct, Metamora, IL 61548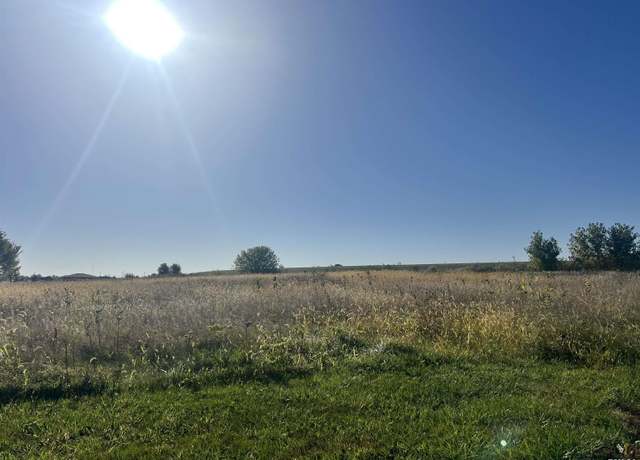 Lot 85 Kyle Ct, Metamora, IL 61548
Lot 85 Kyle Ct, Metamora, IL 61548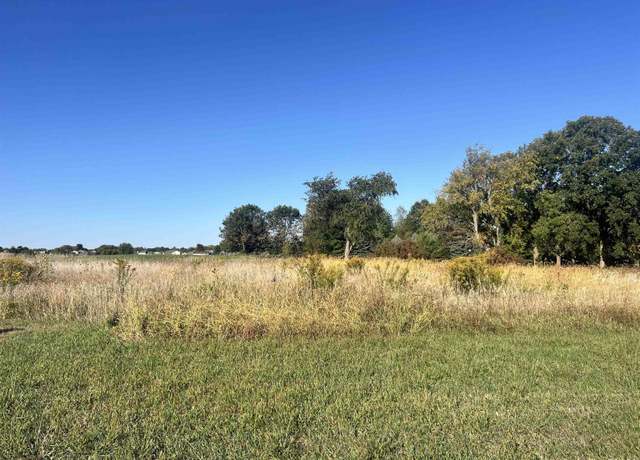 Lot 84 Kyle Ct, Metamora, IL 61548
Lot 84 Kyle Ct, Metamora, IL 61548 Lot 82 Kyle Ct, Metamora, IL 61548
Lot 82 Kyle Ct, Metamora, IL 61548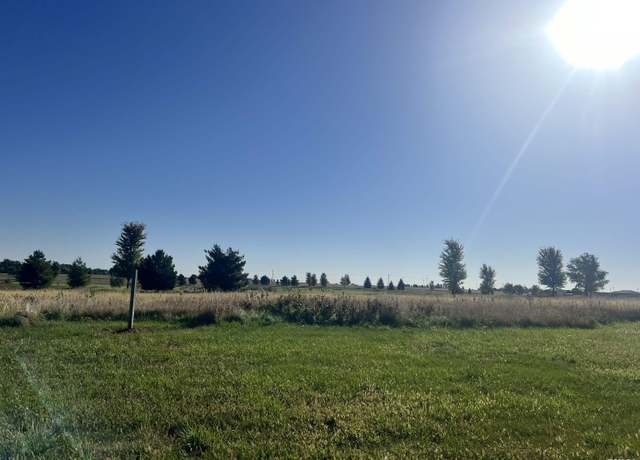 Lot 81 Kyle Ct, Metamora, IL 61548
Lot 81 Kyle Ct, Metamora, IL 61548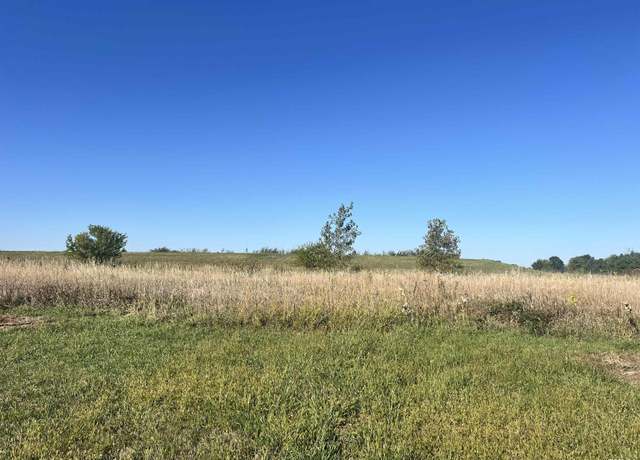 Lot 79 Kyle Ct, Metamora, IL 61548
Lot 79 Kyle Ct, Metamora, IL 61548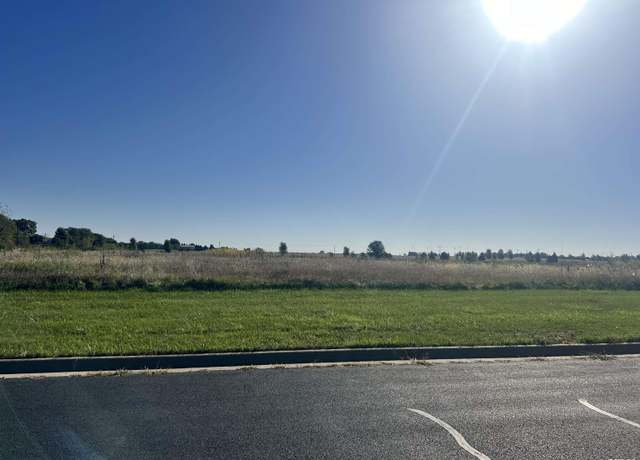 Lot 76 Kyle Ct, Metamora, IL 61548
Lot 76 Kyle Ct, Metamora, IL 61548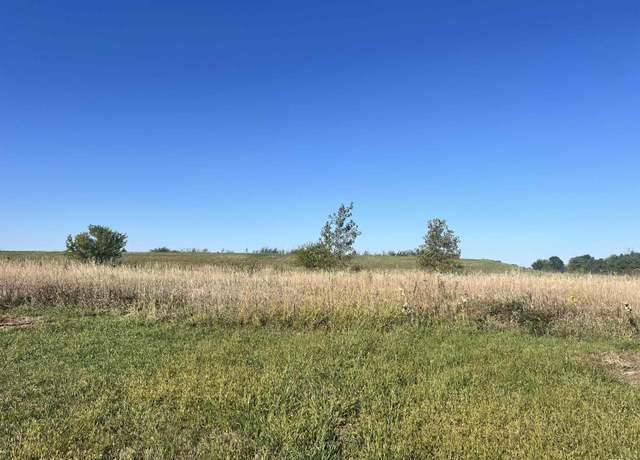 Lot 75 Kyle Ct, Metamora, IL 61548
Lot 75 Kyle Ct, Metamora, IL 61548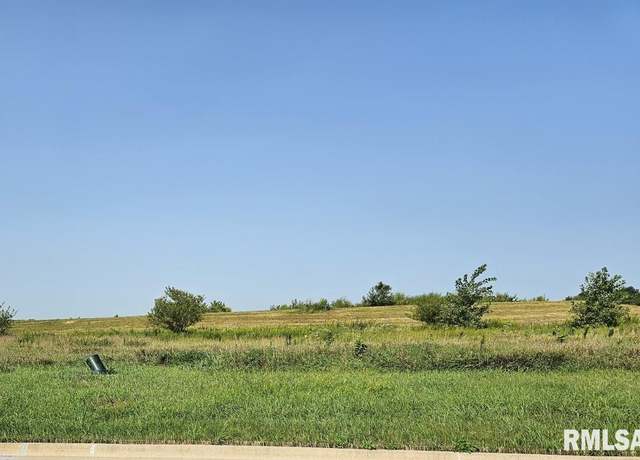 Lot 80 Kyle Ct, Metamora, IL 61548
Lot 80 Kyle Ct, Metamora, IL 61548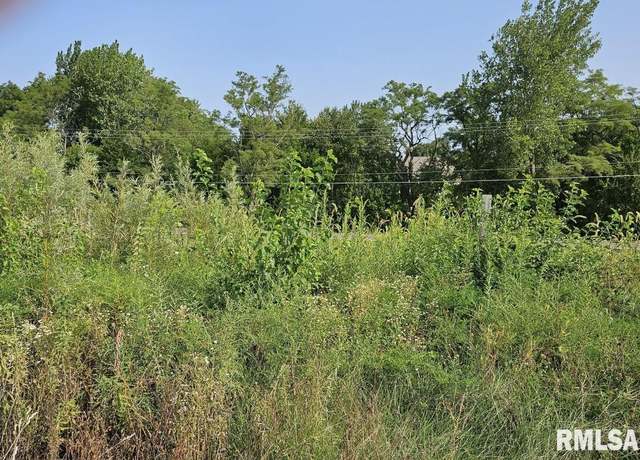 Lot 100 Brittany Ct, Metamora, IL 61548
Lot 100 Brittany Ct, Metamora, IL 61548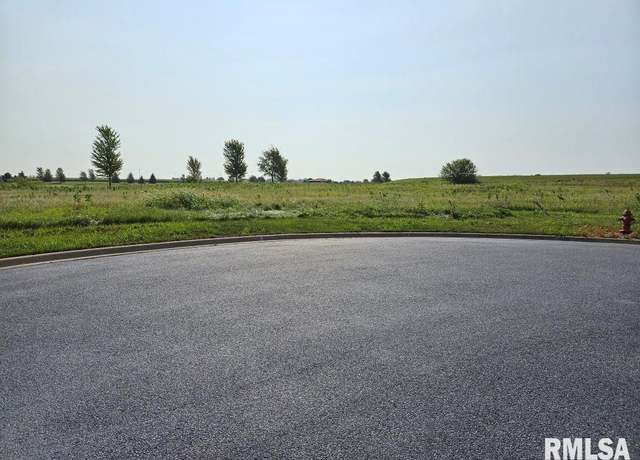 Lot 86 Kyle Ct, Metamora, IL 61548
Lot 86 Kyle Ct, Metamora, IL 61548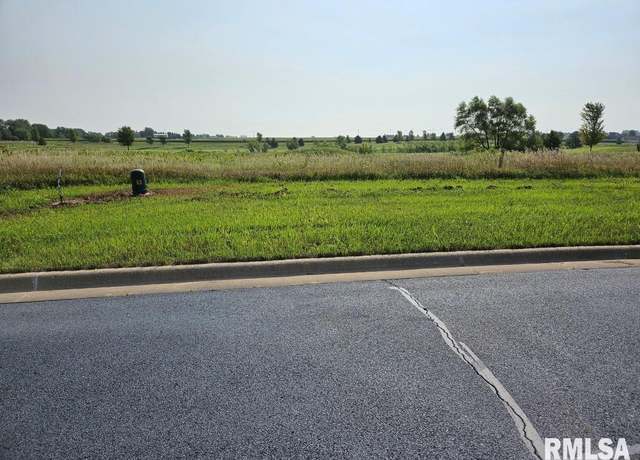 Lot 89 Kyle Ct, Metamora, IL 61548
Lot 89 Kyle Ct, Metamora, IL 61548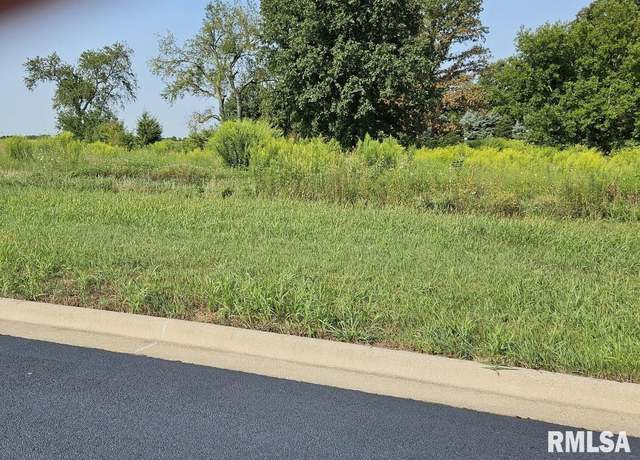 Lot 92 Kyle Ct, Metamora, IL 61548
Lot 92 Kyle Ct, Metamora, IL 61548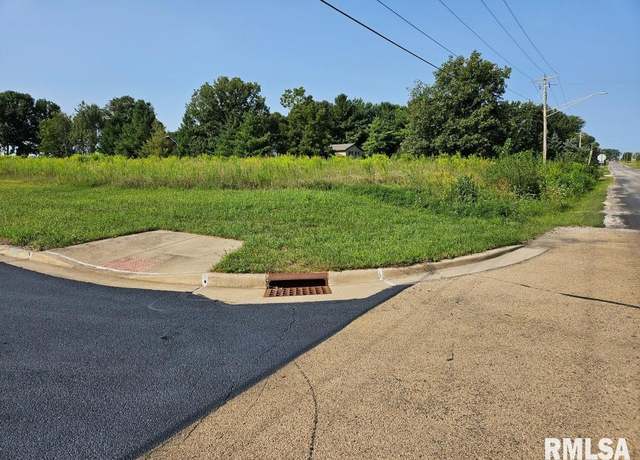 Lot 74 Kyle Ct, Metamora, IL 61548
Lot 74 Kyle Ct, Metamora, IL 61548

 United States
United States Canada
Canada