VIDEO TOUR
$1,649,000
4 beds3 baths4,410 sq ft
14240 W Forest Dr, Lake Forest, IL 60045
1 acre lot • 3 garage spots • Car-dependent
$2,995,000
6 beds7.5 baths7,947 sq ft
27104 Southwoods Ln, Mettawa, IL 60048
4.44 acre lot • 3 garage spots • Pool
Loading...
VIDEO TOUR
$1,595,000
4 beds4.5 baths6,360 sq ft
13735 Lucky Lake Dr, Lake Forest, IL 60045
1.59 acre lot • $183 HOA • 3 garage spots
NEW CONSTRUCTIONVIDEO TOUR
$1,799,900
5 beds3.5 baths5,200 sq ft
2 Alexandra Dr, Mettawa, IL 60048
3.13 acre lot • $17 HOA • 3 garage spots
$550,000
— beds— baths— sq ft
26288 N Farwell Rd, Mettawa, IL 60045
0.92 acre lot • Car-dependent
$1,475,000
— beds— baths— sq ft
24729 N Milwaukee Ave, Vernon Hills, IL 60061
$1,450,000
— beds— baths— sq ft
24803 N Milwaukee Ave, Vernon Hills, IL 60061
$250,000
— beds— baths— sq ft
2200 W Saunders Rd, Lake Forest, IL 60045
OPEN SAT, 11AM TO 1PM3D WALKTHROUGH
$915,000
4 beds3 baths3,111 sq ft
1717 Marquette Ct, Lake Forest, IL 60045
7,840 sq ft lot • $610 HOA • 2 garage spots
OPEN SAT, 11AM TO 1PMHOT HOME
$775,000
4 beds3.5 baths2,556 sq ft
1181 Furlong Dr, Libertyville, IL 60048
2 garage spots • Car-dependent
OPEN SAT, 11AM TO 1PM
$525,000
3 beds2 baths1,775 sq ft
523 Buckingham Pl, Libertyville, IL 60048
7,797 sq ft lot • Garage • Car-dependent
NEW CONSTRUCTION
$1,300,000
— beds— baths— sq ft
27912 N Bradley Rd, Libertyville, IL 60048
Car-dependent
3D WALKTHROUGH
$1,975,000
7 beds7.5 baths6,810 sq ft
13560 Lucky Lake Dr, Lake Forest, IL 60045
1.16 acre lot • $200 HOA • 4 garage spots
$435,000
3 beds2.5 baths1,881 sq ft
1122 Foster Ave, Lake Bluff, IL 60044
2 garage spots • Car-dependent
$1,200,000
5 beds4.5 baths3,031 sq ft
335 Grant Ct, Libertyville, IL 60048
$3,485,000
6 beds5.5 baths7,520 sq ft
106 Brookwood Ln, Lincolnshire, IL 60069
$1,479,000
5 beds4.5 baths4,259 sq ft
1770 Westbridge Cir, Lake Forest, IL 60045
$1,159,000
5 beds3.5 baths4,200 sq ft
1765 Bowling Green Dr, Lake Forest, IL 60045
$588,400
4 beds2.5 baths2,170 sq ft
609 Riverside Dr, Libertyville, IL 60048
$1,650,000
4 beds3.5 baths3,943 sq ft
1620 Devonshire Ln, Lake Forest, IL 60045
$643,900
3 beds2.5 baths2,695 sq ft
15756 W Woodbine Cir, Vernon Hills, IL 60061
$1,489,900
7 beds7.5 baths6,636 sq ft
1455 Littlefield Ct, Lake Forest, IL 60045
$1,079,000
4 beds4.5 baths3,220 sq ft
155 S Bradford Ct, Lake Forest, IL 60045
$3,999,000
9 beds13 baths25,000 sq ft
1352 S Estate Ln, Lake Forest, IL 60045
$2,975,000
5 beds5.5 baths5,241 sq ft
213 Northampton Ln, Lincolnshire, IL 60069
$565,000
3 beds3 baths1,900 sq ft
121 4th St, Libertyville, IL 60048
$485,000
— beds— baths— sq ft
1611 Wedgewood Dr, Lake Forest, IL 60045
$139,000
— beds— baths— sq ft
28010 N Bradley Rd, Libertyville, IL 60048

Based on information submitted to the MLS GRID as of Thu Apr 24 2025. All data is obtained from various sources and may not have been verified by broker or MLS GRID. Supplied Open House Information is subject to change without notice. All information should be independently reviewed and verified for accuracy. Properties may or may not be listed by the office/agent presenting the information.
Average home prices near Mettawa, IL
Cities
- Schaumburg homes for sale$315,000
- Morton Grove homes for sale$449,950
- Des Plaines homes for sale$359,950
- Glenview homes for sale$734,000
- Palatine homes for sale$387,000
- Hoffman Estates homes for sale$387,450
- Neighborhoods
- Zip Codes
- South Vernon Hills homes for sale$535,000
- North Shore homes for sale$785,000
- Central Vernon Hills homes for sale$292,000
- 60061 homes for sale$499,000
- 60045 homes for sale$1,849,500
- 60048 homes for sale$675,000
Mettawa, IL real estate trends
$945K
Sale price
+5.0%
since last year
since last year
$319
Sale $/sq ft
+40.5%
since last year
since last year
Under list price
3.1%
Days on market
72
Down payment
20.0%
Total homes sold
1
More to explore in Mettawa, IL
Popular Markets in Illinois
- Chicago homes for sale$365,000
- Naperville homes for sale$675,000
- Schaumburg homes for sale$310,000
- Arlington Heights homes for sale$485,000
- Glenview homes for sale$699,000
- Des Plaines homes for sale$344,950
 14240 W Forest Dr, Lake Forest, IL 60045
14240 W Forest Dr, Lake Forest, IL 60045 14240 W Forest Dr, Lake Forest, IL 60045
14240 W Forest Dr, Lake Forest, IL 60045 14240 W Forest Dr, Lake Forest, IL 60045
14240 W Forest Dr, Lake Forest, IL 60045 27104 Southwoods Ln, Mettawa, IL 60048
27104 Southwoods Ln, Mettawa, IL 60048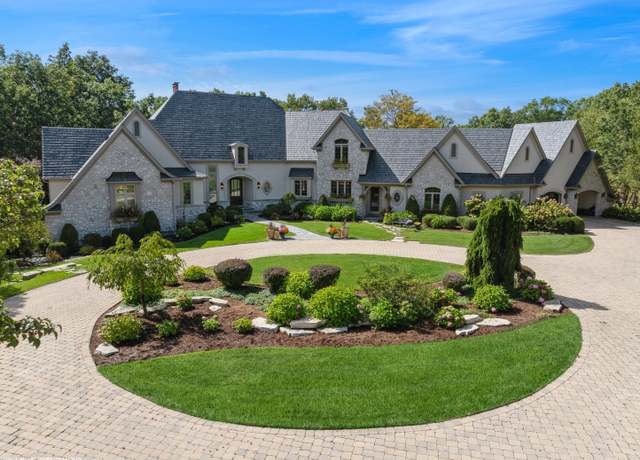 27104 Southwoods Ln, Mettawa, IL 60048
27104 Southwoods Ln, Mettawa, IL 60048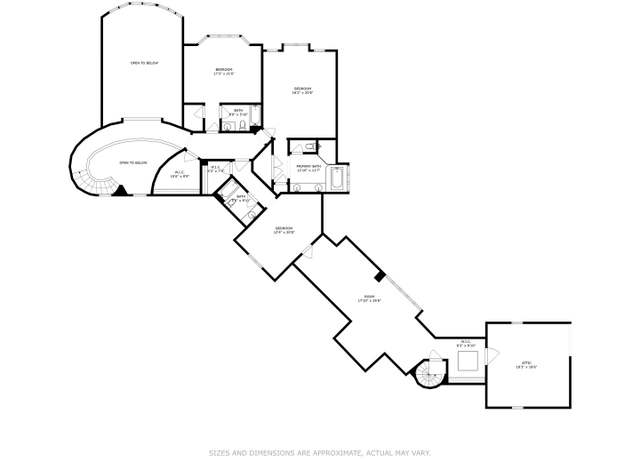 27104 Southwoods Ln, Mettawa, IL 60048
27104 Southwoods Ln, Mettawa, IL 60048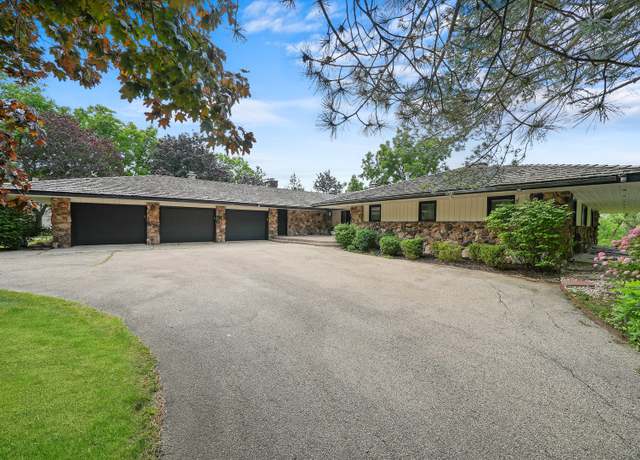 13735 Lucky Lake Dr, Lake Forest, IL 60045
13735 Lucky Lake Dr, Lake Forest, IL 60045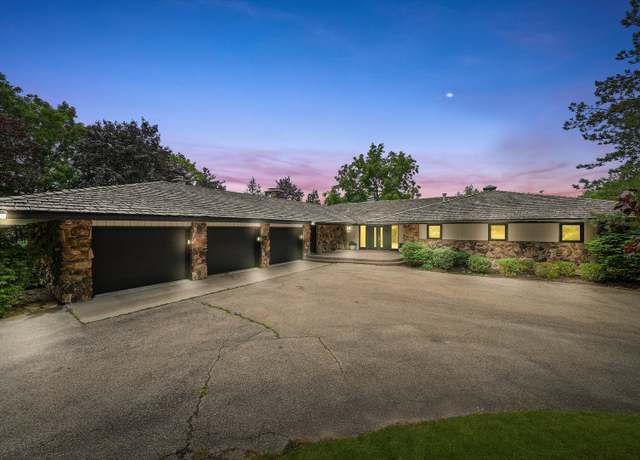 13735 Lucky Lake Dr, Lake Forest, IL 60045
13735 Lucky Lake Dr, Lake Forest, IL 60045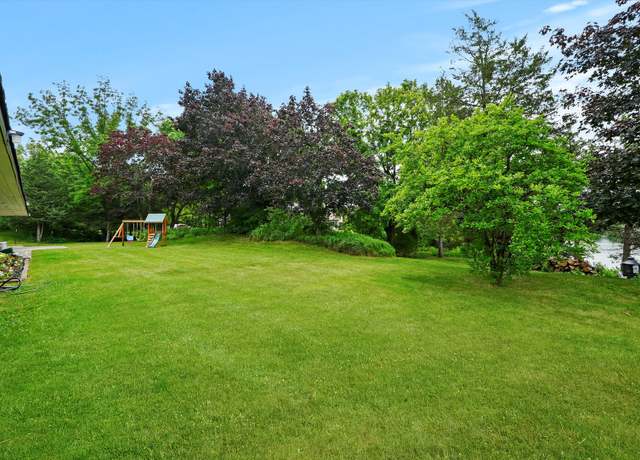 13735 Lucky Lake Dr, Lake Forest, IL 60045
13735 Lucky Lake Dr, Lake Forest, IL 60045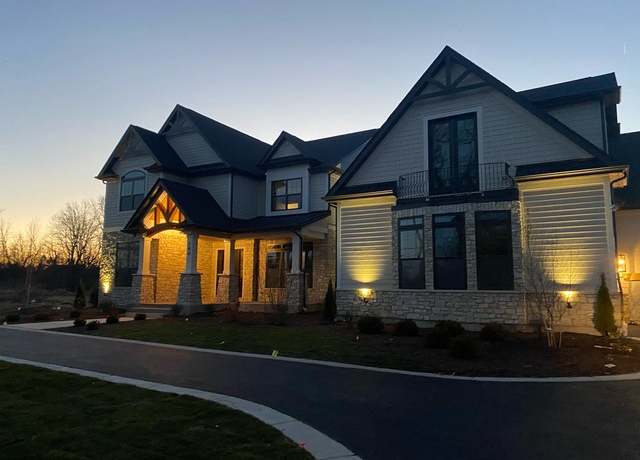 2 Alexandra Dr, Mettawa, IL 60048
2 Alexandra Dr, Mettawa, IL 60048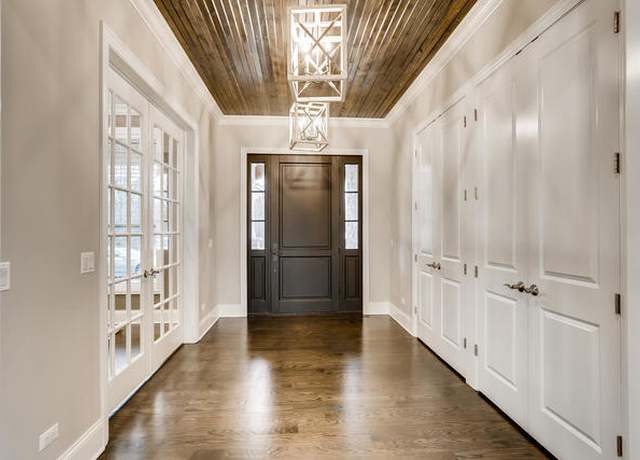 2 Alexandra Dr, Mettawa, IL 60048
2 Alexandra Dr, Mettawa, IL 60048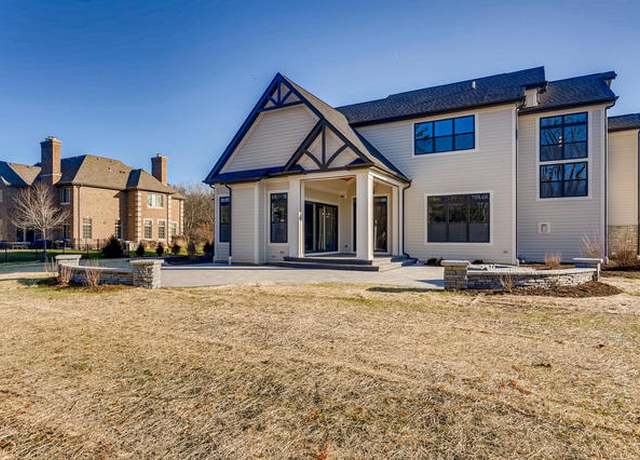 2 Alexandra Dr, Mettawa, IL 60048
2 Alexandra Dr, Mettawa, IL 60048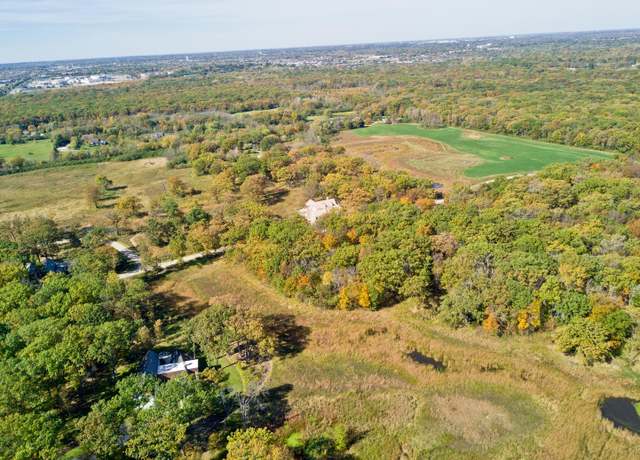 26288 N Farwell Rd, Mettawa, IL 60045
26288 N Farwell Rd, Mettawa, IL 60045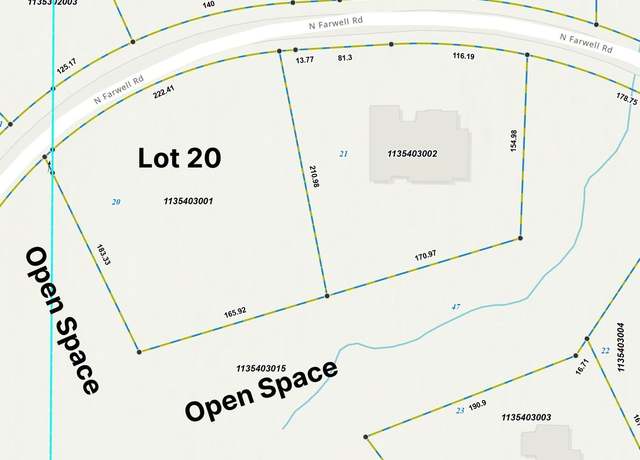 26288 N Farwell Rd, Mettawa, IL 60045
26288 N Farwell Rd, Mettawa, IL 60045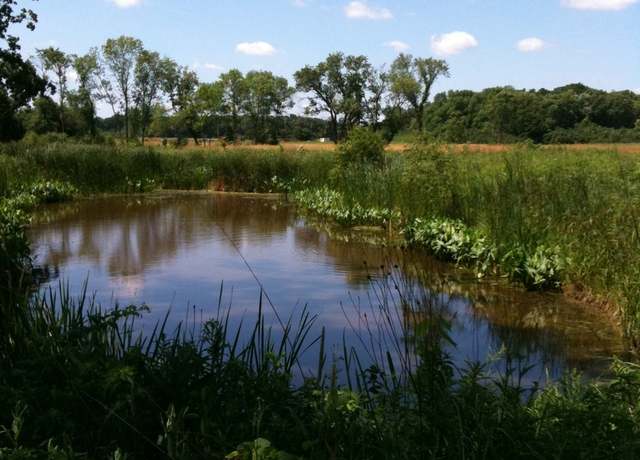 26288 N Farwell Rd, Mettawa, IL 60045
26288 N Farwell Rd, Mettawa, IL 60045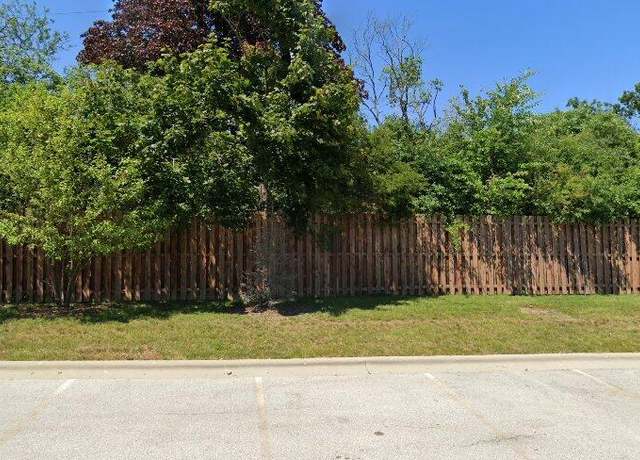 24729 N Milwaukee Ave, Vernon Hills, IL 60061
24729 N Milwaukee Ave, Vernon Hills, IL 60061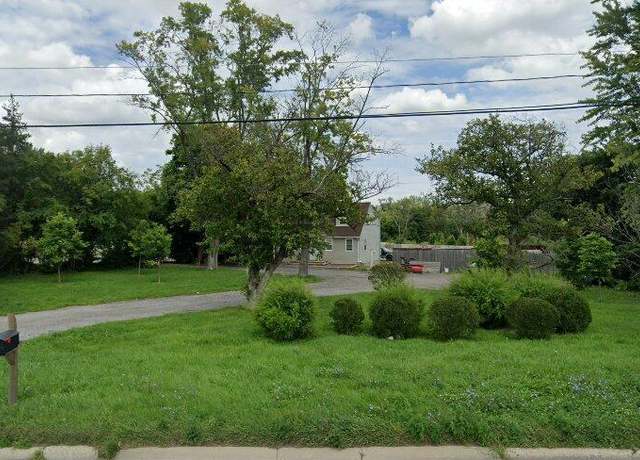 24803 N Milwaukee Ave, Vernon Hills, IL 60061
24803 N Milwaukee Ave, Vernon Hills, IL 60061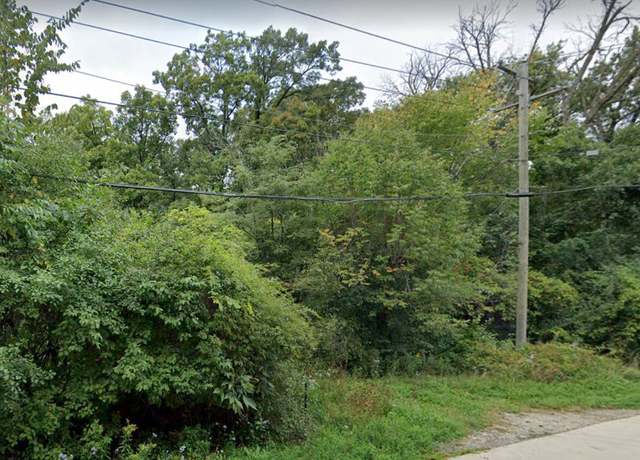 2200 W Saunders Rd, Lake Forest, IL 60045
2200 W Saunders Rd, Lake Forest, IL 60045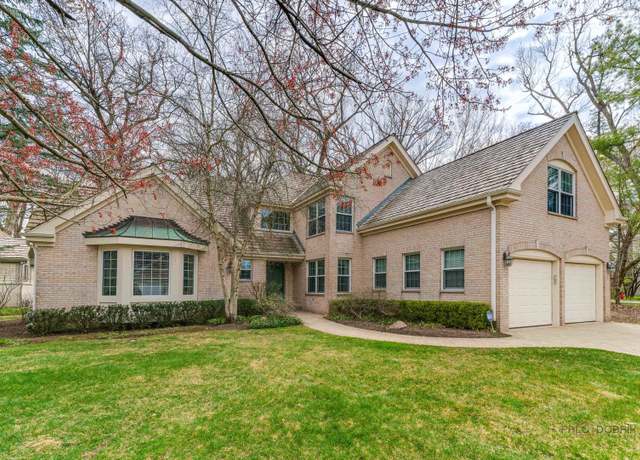 1717 Marquette Ct, Lake Forest, IL 60045
1717 Marquette Ct, Lake Forest, IL 60045 1717 Marquette Ct, Lake Forest, IL 60045
1717 Marquette Ct, Lake Forest, IL 60045 1717 Marquette Ct, Lake Forest, IL 60045
1717 Marquette Ct, Lake Forest, IL 60045 1181 Furlong Dr, Libertyville, IL 60048
1181 Furlong Dr, Libertyville, IL 60048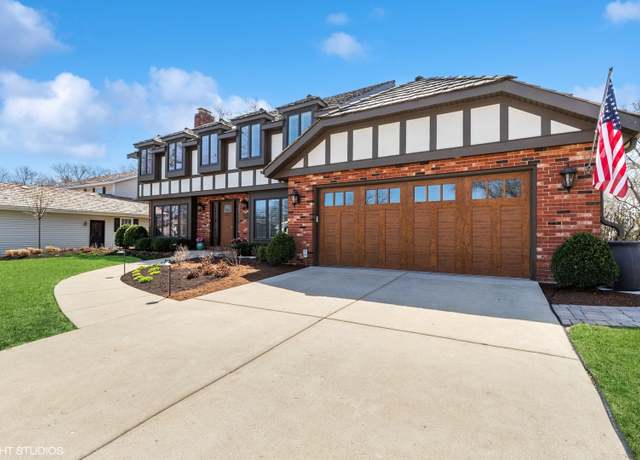 1181 Furlong Dr, Libertyville, IL 60048
1181 Furlong Dr, Libertyville, IL 60048 1181 Furlong Dr, Libertyville, IL 60048
1181 Furlong Dr, Libertyville, IL 60048 523 Buckingham Pl, Libertyville, IL 60048
523 Buckingham Pl, Libertyville, IL 60048 523 Buckingham Pl, Libertyville, IL 60048
523 Buckingham Pl, Libertyville, IL 60048 523 Buckingham Pl, Libertyville, IL 60048
523 Buckingham Pl, Libertyville, IL 60048 27912 N Bradley Rd, Libertyville, IL 60048
27912 N Bradley Rd, Libertyville, IL 60048 27912 N Bradley Rd, Libertyville, IL 60048
27912 N Bradley Rd, Libertyville, IL 60048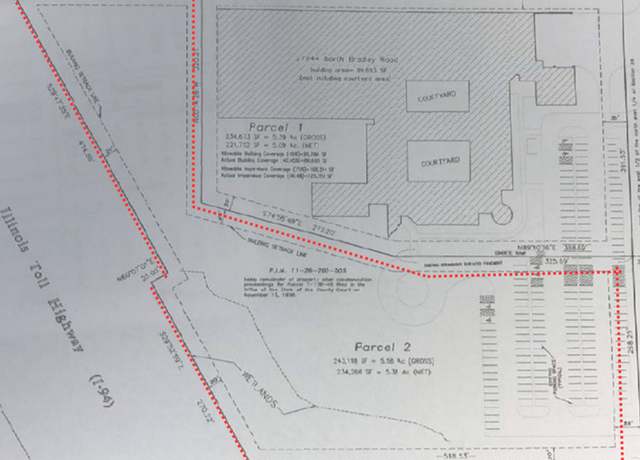 27912 N Bradley Rd, Libertyville, IL 60048
27912 N Bradley Rd, Libertyville, IL 60048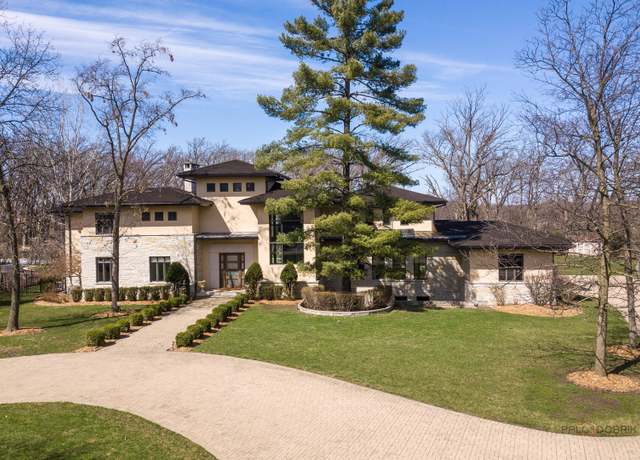 13560 Lucky Lake Dr, Lake Forest, IL 60045
13560 Lucky Lake Dr, Lake Forest, IL 60045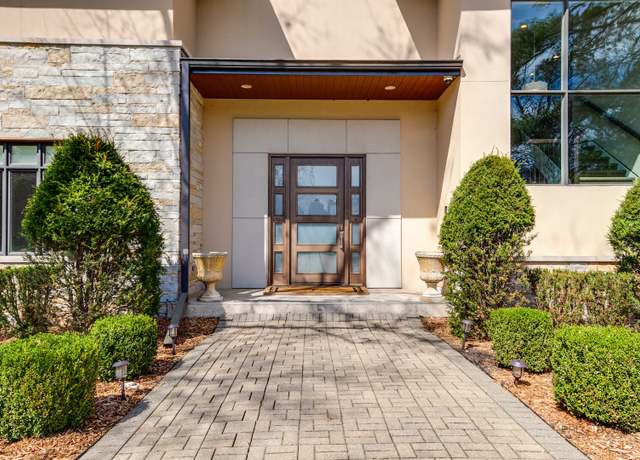 13560 Lucky Lake Dr, Lake Forest, IL 60045
13560 Lucky Lake Dr, Lake Forest, IL 60045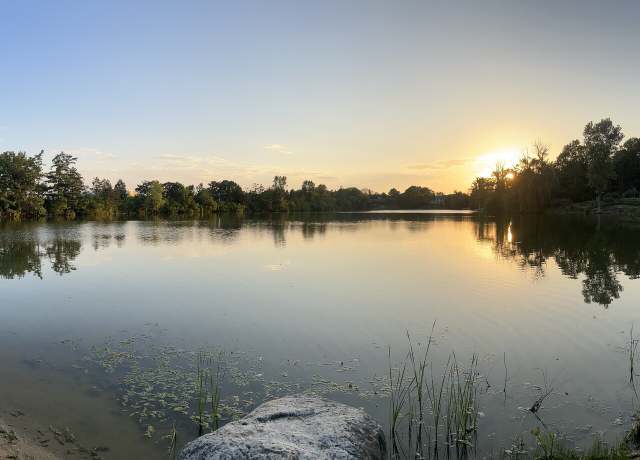 13560 Lucky Lake Dr, Lake Forest, IL 60045
13560 Lucky Lake Dr, Lake Forest, IL 60045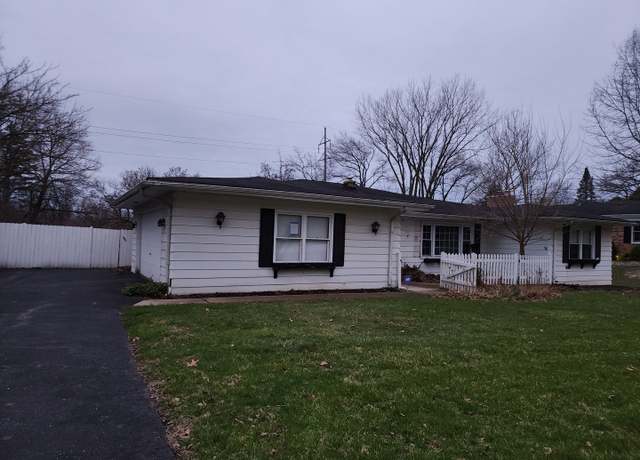 1122 Foster Ave, Lake Bluff, IL 60044
1122 Foster Ave, Lake Bluff, IL 60044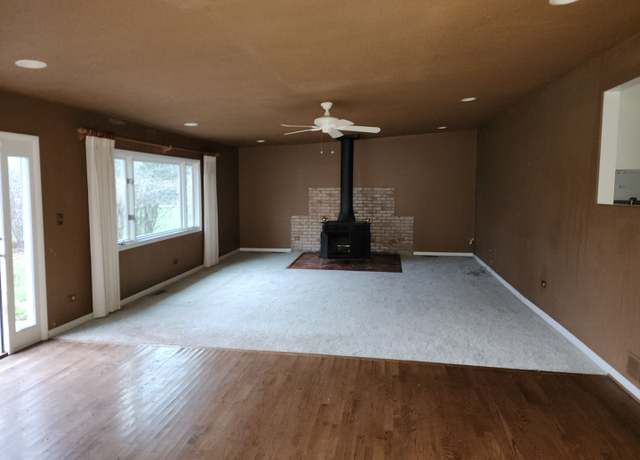 1122 Foster Ave, Lake Bluff, IL 60044
1122 Foster Ave, Lake Bluff, IL 60044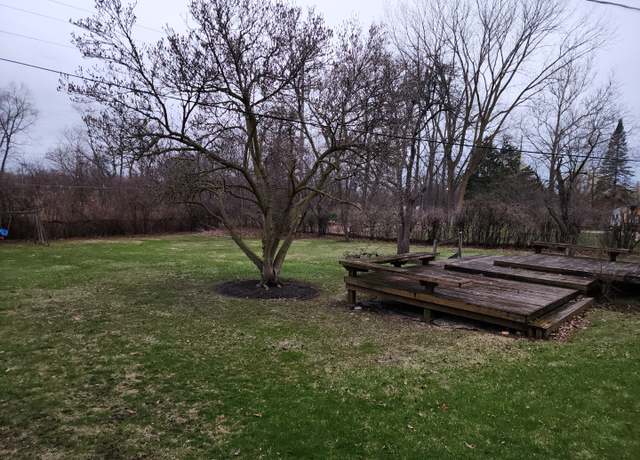 1122 Foster Ave, Lake Bluff, IL 60044
1122 Foster Ave, Lake Bluff, IL 60044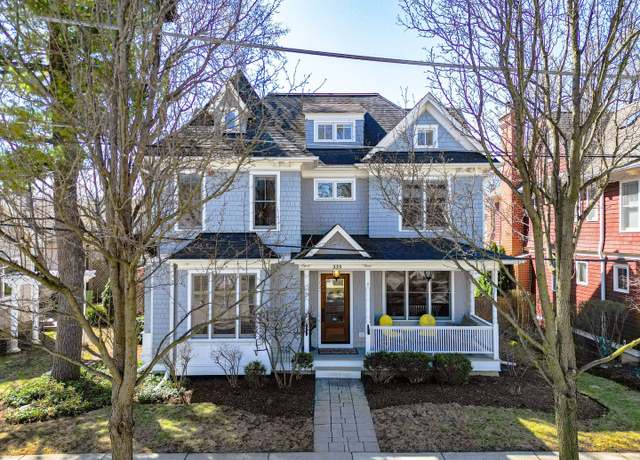 335 Grant Ct, Libertyville, IL 60048
335 Grant Ct, Libertyville, IL 60048 106 Brookwood Ln, Lincolnshire, IL 60069
106 Brookwood Ln, Lincolnshire, IL 60069 1770 Westbridge Cir, Lake Forest, IL 60045
1770 Westbridge Cir, Lake Forest, IL 60045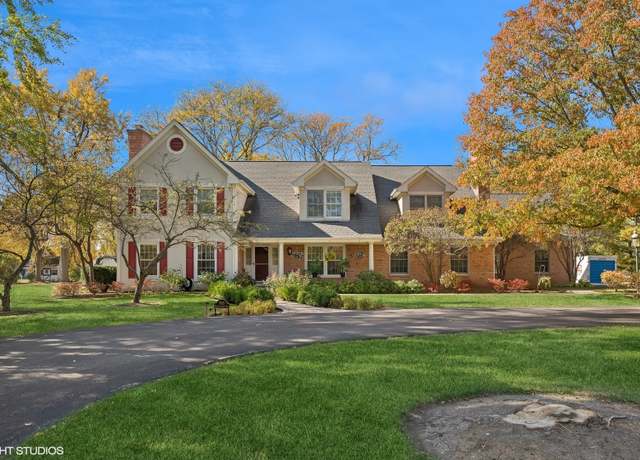 1765 Bowling Green Dr, Lake Forest, IL 60045
1765 Bowling Green Dr, Lake Forest, IL 60045 609 Riverside Dr, Libertyville, IL 60048
609 Riverside Dr, Libertyville, IL 60048 1620 Devonshire Ln, Lake Forest, IL 60045
1620 Devonshire Ln, Lake Forest, IL 60045 15756 W Woodbine Cir, Vernon Hills, IL 60061
15756 W Woodbine Cir, Vernon Hills, IL 60061 1455 Littlefield Ct, Lake Forest, IL 60045
1455 Littlefield Ct, Lake Forest, IL 60045 155 S Bradford Ct, Lake Forest, IL 60045
155 S Bradford Ct, Lake Forest, IL 60045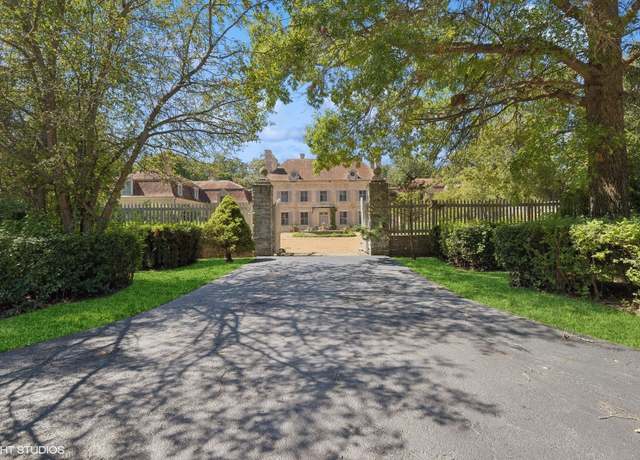 1352 S Estate Ln, Lake Forest, IL 60045
1352 S Estate Ln, Lake Forest, IL 60045 213 Northampton Ln, Lincolnshire, IL 60069
213 Northampton Ln, Lincolnshire, IL 60069 121 4th St, Libertyville, IL 60048
121 4th St, Libertyville, IL 60048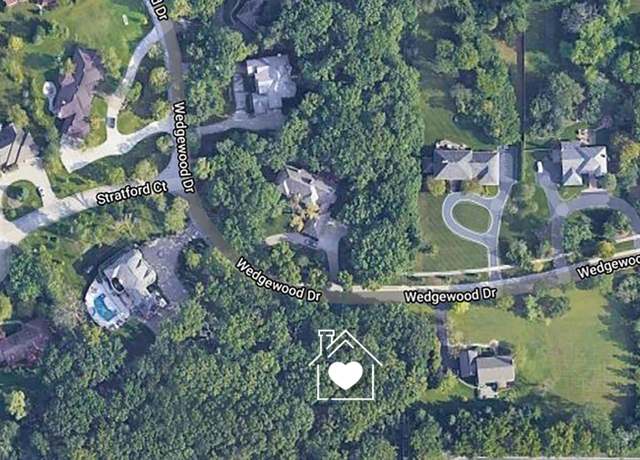 1611 Wedgewood Dr, Lake Forest, IL 60045
1611 Wedgewood Dr, Lake Forest, IL 60045 28010 N Bradley Rd, Libertyville, IL 60048
28010 N Bradley Rd, Libertyville, IL 60048

 United States
United States Canada
Canada