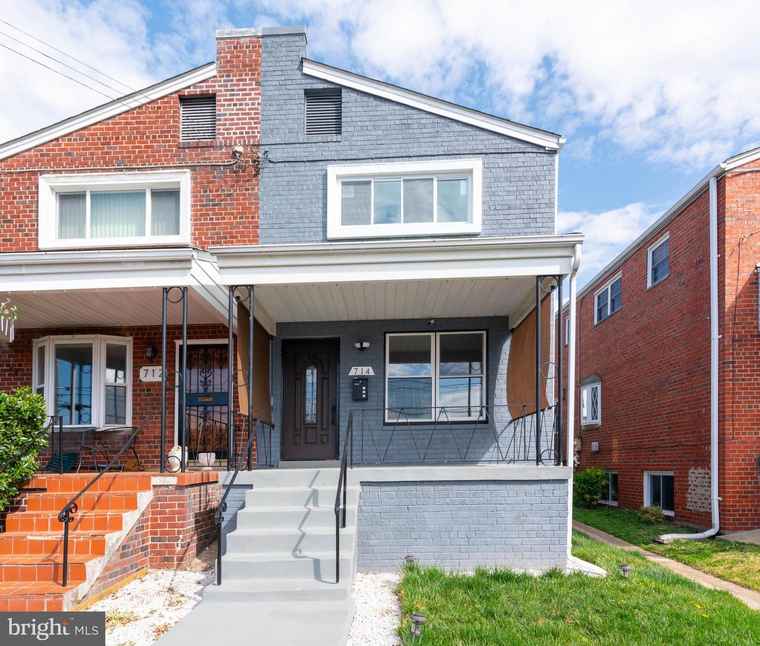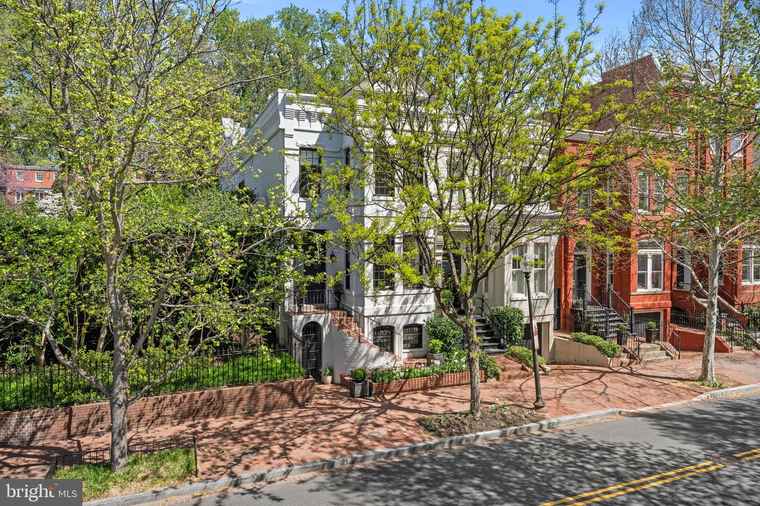Most Popular Homes for Sale in Washington, DC, DC Right Now
Last updated: April 23, 2025
There are currently 3,171 homes for sale in Washington, DC. Of all homes for sale, 10% have 2,016 views by potential homeowners in Washington, DC. You can expect a home in Washington, DC to get 163 views per day. Here is a list of the most popular homes for sale in the Washington, DC market.
About this home
List price is Opening Bid at the Online auction to be conducted on Auctioneers website. - Auction ends Thursday, April 24, 2024 at 1:30 pm. Beautifully Renovated Semi-Detached Townhome in the "Riggs Park" Neighborhood of NE Washington, DC improved by 3 bedrooms and 2.5 bathrooms. The main level of the home includes an open floor plan with a living room, dining room, kitchen with access to the large fenced in back yard and a half bathroom. The upper level is improved by 3 bedrooms and 1 full bathroom. The lower level is fully finished with a family room, full bathroom, laundry, utilities & storage. Location: This property offers a convenient location with easy access to dining, shopping, schools, recreational facilities, and transportation routes. It is also just a few blocks from the DC/MD line. Features include: Blonde Wood Floors and Tile throughout home, Large fenced in backyard with a gorgeous deck to entertain, Recessed lighting throughout, Shed, Potential 2-car parking pad (alley access), A/C Fan, Backyard access from kitchen and basement, and Updated systems: 150-watt electric panel, gas water heater, forced hot air. This home is a true haven for those who appreciate quality craftsmanship. Don't miss the opportunity to make this exquisite property your own and experience the epitome of upscale living!
About this home
3219 Cherry Hill Lane NW is an enchanting all-brick townhouse located in the lively Georgetown Waterfront area. Built circa 1890, this south-facing residence enjoys abundant natural light throughout its three finished levels. It seamlessly combines historic charm with modern conveniences. Key features include hardwood and brick flooring, two fireplaces, exposed beams, recessed lighting, and extensive built-in cabinetry. The elegantly landscaped rear garden offers additional space for living and entertaining during pleasant weather. A rare offering, the property is ideally located on a quiet, one-way street between the C & O Canal and Georgetown's waterfront park.
About this home
Welcome to 1511 44th Street NW, a beautifully updated 1930 home nestled in the serene and historic Foxhall Village. This charming residence features gleaming hardwood floors, exposed brick, elegant crown moldings, and a wood-burning fireplace. The updated gourmet kitchen boasts custom cabinetry, impressive stainless steel appliances, and a peninsula with bonus barstool seating, perfect for entertaining. A versatile bonus room serves as a sunroom or family room, and the lower level offers flexible space that can function as an income-generating rental unit or be easily integrated into the main home for a family room or in-law suite. The property includes both a front and backyard for relaxation, complemented by professional landscaping. Parking is a breeze with an attached one-car garage and parking pad, accommodating up to three cars. Backing onto Glover Archbold Park, the home provides tranquil park views and direct access to outdoor activities. Located within walking distance to Georgetown's vibrant shops, dining, and nightlife, Foxhall Village offers a lushly landscaped community with the best of both worlds: peaceful living just a short drive from all the amenities Northwest Washington has to offer.
About this home
Auction Property. In Collaboration with Alex Cooper Auctioneers. List price is Opening Bid At The Online Only Auction Sale To Be Held on The Auctioneers Website – Bidding begins Thursday, April 17th and ends Tuesday, April 22, 2025 at 1:00PM. Spacious Renovated Townhome Located in the Desirable Langdon Neighborhood of Northeast Washington, DC – Estate Sale. The home offers approximately 1,819± total finished square feet, featuring 4 bedrooms, 3 full baths, 1 half bath, a finished lower level, and a private fenced backyard. The main level showcases hardwood floors and recessed lighting, enhancing the open-concept layout. The kitchen is equipped with high-end granite countertops, upgraded cabinetry, and stainless steel appliances, with a door leading to a rear deck. A convenient half bath is also located on this level. Upstairs, the home features 3 bedrooms and 2 full baths, including a spacious primary suite with an en-suite bathroom. The finished lower level provides additional living space, offering a large recreation room or optional bedroom, a full bath, a storage/utility room, and a dedicated laundry room. Walk-up steps provide direct access to the fenced backyard.
About this home
This stately, 4 level brick colonial home in highly sought after Wakefield, exudes timeless elegance, functionality, and convenience all in one! A dynamic floor plan features a main level that includes an inviting foyer, a large living room with fireplace , a spacious dining room, a remodeled gourmet kitchen, a study with built-ins offers a serene retreat for reading or unwinding and a relaxing sunroom for morning coffee or an evening glass of wine! The sizable upper level one offers two large bedrooms, a hall bathroom, and the perfect primary suite that is complete with walk in and shoe closets, and en-suite bathroom! Upper level two boasts a 4th bedroom and 3rd full shower bath along with an office or possible 5th bedroom. A finished lower level holds a family room with fireplace and new carpeting, perfect for family fun and entertaining. A powder room, utility room, laundry room and double door storage closet perfect for holiday decorations or extra china for entertaining and a walkout provides easy access to the yard complete the lower level. Enjoy the large 2 car garage, plus a driveway for additional cars! There is also plenty of street parking as well for all your family and friends, The beautifully landscaped privacy fenced rear yard is perfect for barbeques and summer parties! Additional amenities of the home are the stone patios and walkways, updated HVAC system, replacement Marvin windows, wood floors, updated lighting and the SUPERB location! Enjoy a short walk to Tenley/AU and Van Ness /UDC Metros, Whole Foods, Wilson Aquatic Center, Jackson Reed High School, the Library and a variety of restaurants and shopping! Don't miss the opportunity to make this fabulous property your new home!!
About this home
Classic Bay Front Victorian in Georgetown full of character. Charming entry foyer opens to large living room with bay window and separate dining room. Renovated kitchen with stainless appliances, granite counters, and breakfast bar. The second floor features a primary bedroom with ensuite bath as well as two more bedrooms separated by a hall bath. The lower level has a nicely sized recreation room, fourth bedroom, full bath, and rear walkout. Enjoy the private rear patio ideal for summer barbecues. Other highlights include a main floor powder room, lovely hardwood floors, high ceilings, and lots of original details. The property previously underwent a full renovation by the current owner. Great location just two blocks to the main entrance of the Georgetown campus and an easy walk to the medical school and hospital. Property is perfect for an owner occupant but can also be a very successful investment property. Photos are virtually staged.
About this home
A rare turnkey offering in Georgetown’s coveted East Village, this timeless residence was fully reimagined in 2021 by designer Sara Swabb of Storie Collective as her personal home. The New York Times, Southern Home, and 25 Beautiful Homes have featured the renovation. Blending historic charm with modern luxury, the home features soaring 10-foot ceilings on the main level and an original marble fireplace in the living room—now converted to gas. Custom solid wood cabinetry, Waterworks fixtures, floor-to-ceiling marble tile in every bathroom, and custom window treatments throughout add to the home’s refined character. All-new plumbing, electrical, HVAC, and a whole-home water filtration system ensure effortless living, while a built-in Sonos sound system extends through the living room, kitchen, and garden. With four bedrooms, five full bathrooms, a dedicated office, walk-out garden, and every window overlooking manicured landscaping, this thoughtfully designed home is move-in ready and ideally located just moments from Georgetown’s best shops, dining, and parks.
About this home
List price to be opening bid at online only auction. Online auction to be conducted on Auctioneers website. Bidding Begins Thursday, May 1st and ends Tuesday, May 6, 2025 @ 12:00PM. Great Opportunity to renovate this 3 story Rowhome in the NoMa Neighborhood of Northeast DC. Improved by a 2,109+/- SF Townhome in need of renovation. The home has been configured for 2 units. Main level used for unit 1 and the second and third levels for unit 2. (No Kitchen) The home has a total of 3 bedrooms and 3 and a half bathrooms. The rear yard is fenced in and has previously been used for parking. The home has 2 electric meters. Location Description: NoMa, short for "North of Massachusetts Avenue, " is a dynamic and increasingly popular urban neighborhood in Northeast Washington, D. C. , strategically located just north of the U. S. Capitol Building and the major transportation hub of Union Station. This prime location provides exceptional access to the entire city and beyond via Metro and rail. Having undergone significant redevelopment from its industrial past, NoMa now presents a modern and mixed-use environment, characterized by contemporary residential buildings, innovative office spaces, and a growing array of retail and entertainment options. The neighborhood is becoming a destination for food lovers thanks to Union Market, a bustling food hall and marketplace. Beyond its culinary scene, NoMa is also developing a distinct arts and culture vibe, with public art installations and murals adding visual interest. While embracing its urban transformation, NoMa is also seeing the development of new green spaces, offering residents areas for recreation. The community in NoMa is vibrant and growing, attracting a diverse mix of residents who appreciate its connectivity and evolving atmosphere. Overall, NoMa offers a convenient and lively urban experience with a blend of modern development and a nod to its historical roots.
About this home
This distinguished residence commands a coveted position on Hillcrest Drive SE, where established trees create a natural sanctuary of beauty and privacy. The elegant facade introduces thoughtful interior spaces showcasing an intuitive floor plan perfect for entertaining. Strategically placed windows bathe the home in natural light, while the landscaped grounds offer a serene outdoor retreat. With three large bedrooms plus a bonus den you have plenty of room to grow, and the location just a stone's throw from Capitol Hill and downtown DC presents a rare opportunity to embrace sophisticated living where suburban tranquility meets urban convenience.
About this home
You will be surprised at this jewel, totally renovated with a European flair, elegant and beautifully designed, yet with the charm and appeal of a home sweet home. Open floor plan on the main level, with a full bedroom and full bathroom. Two bedrooms and a den/office on the second floor, with two fabulous bathrooms, walk in closet. The lower level was redesigned as a separate living space, complete with a private entrance, full kitchen, bathroom and living area but also fully accessible from the main floor. Totally redone with great attention to details. Even the bathroom floors are heated! A delightful garden awaits you in the rear, with blooming flowers and a vegetable garden if you care to tend this. The garden shed houses the garden supplies and garden furniture. Private paved driveway for parking, and street parking is easy, as is the walk to the local amenities and neighborhood favorite shops and restaurants. You are surrounded by luxury homes and a vibrant and desirable Palisades neighborhood.
You might also like...
10 most affordable homes in Washington, DC
10 most expensive homes in Washington, DC












 United States
United States Canada
Canada