OPEN SAT, 10AM TO 12PM

$359,900
3 beds1 bath— sq ft
175 Pequest Dr, White Twp., NJ 07823-2638
1.1 acre lot • 2 garage spots • Car-dependent
NEW 24 HRS AGO

$469,900
3 beds2 baths— sq ft
14 Summerfield Rd, White Twp., NJ 07823-2711
17.82 acre lot • Car-dependent
Loading...

$399,900
3 beds1 bath— sq ft
241 Depue St, Belvidere Twp., NJ 07823-1414
0.25 acre lot • Somewhat walkable
OPEN TODAY, 4PM TO 6PM

$294,000
3 beds1 bath1,448 sq ft
631 County Road 519, White Twp., NJ 07823-2664
1 acre lot • 2 garage spots • Car-dependent

$398,000
7 beds2 baths2,856 sq ft
205 HARDWICK St, Belvidere Twp., NJ 07823
8,712 sq ft lot • Somewhat walkable
$299,000
2 beds2 baths— sq ft
2006 Brookfield Glen Dr, White Twp., NJ 07823-2855
$500,000
4 beds4 baths— sq ft
318 Front St, Belvidere Twp., NJ 07823-1537
$419,000
2 beds2 baths— sq ft
13 Buckingham Cir, White Twp., NJ 07823-3209
$284,000
2 beds2 baths— sq ft
5017 Brookfield Glen Dr #17, White Twp., NJ 07823-2858
$199,900
2 beds1 bath— sq ft
7 Hillside Ave, Liberty Twp., NJ 07823-3133
$449,000
2 beds2 baths— sq ft
7 Ascot Dr, Belvidere, NJ 07823
Redfin Corporation
$222,000
3 beds2 baths— sq ft
5 CAROLINE Dr, White Twp., NJ 07823
$249,999
2 beds1.5 baths— sq ft
70 Front St, Belvidere Twp., NJ 07823-1438
$229,900
2 beds2 baths— sq ft
4 Stonehill Ln, White Twp., NJ 07823-2847
$515,000
3 beds2.5 baths— sq ft
22 Tamarack Rd, White Twp., NJ 07823-2522
$189,900
2 beds2 baths— sq ft
11 Peachtree Dr, White Twp., NJ 07823-2924
Loading...
$295,000
2 beds2 baths— sq ft
7021 Brookfield Glen Dr #7021, White Twp., NJ 07823-2859
$284,900
2 beds2 baths1,179 sq ft
6015 Brookfield Glen Dr #15, White Twp., NJ 07823-2857
$297,000
2 beds2 baths1,544 sq ft
2011 Brookfield Glen Dr #11, White Twp., NJ 07823-2855
$295,000
2 beds2 baths— sq ft
5006 Brookfield Glen Dr #06, White Twp., NJ 07823-2858
$214,900
2 beds2 baths— sq ft
3 Stonehill Ln, White Twp., NJ 07823-2847
$220,000
2 beds2 baths— sq ft
9 TWILIGHT Trl, White Twp., NJ 07823-2905
$589,900
7 beds2.5 baths— sq ft
228 Mansfield St, Belvidere Twp., NJ 07823-1827
$249,900
2 beds2 baths— sq ft
7 Twilight Trl, White Twp., NJ 07823
$119,000
— beds— baths— sq ft
25 Somerset Dr, White Twp., NJ 07823-2506
Loading...
$25,000
— beds— baths— sq ft
1002 Hope Bridgeville Rd, Hope Twp., NJ 07823-1928
Viewing page 1 of 1 (Download All)
Average home prices near Belvidere, NJ
Cities
- Clinton homes for sale$519,500
- Lebanon homes for sale$544,000
- Phillipsburg homes for sale$297,000
- Budd Lake homes for sale$765,000
- Flanders homes for sale$824,950
- Hackettstown homes for sale$472,500
- Zip Codes
- Minor Civil Divisions
- 07823 homes for sale$296,000
Belvidere, NJ real estate trends
$295K
Sale price
-13.2%
since last year
since last year
$226
Sale $/sq ft
-5.4%
since last year
since last year
Under list price
1.5%
Days on market
69
Down payment
—
Total homes sold
3
More to explore in Belvidere, NJ
- Featured
- Price
- Bedroom
Popular Markets in New Jersey
- Jersey City homes for sale$749,000
- Montclair homes for sale$1,145,000
- Princeton homes for sale$2,047,500
- Hoboken homes for sale$825,000
- Edison homes for sale$624,900
- Ridgewood homes for sale$1,299,000
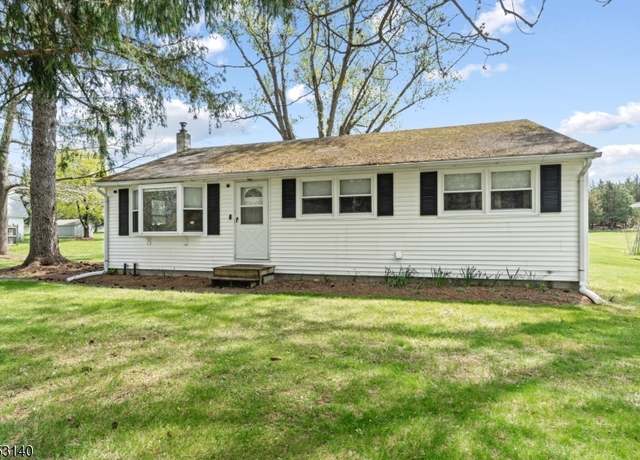 175 Pequest Dr, White Twp., NJ 07823-2638
175 Pequest Dr, White Twp., NJ 07823-2638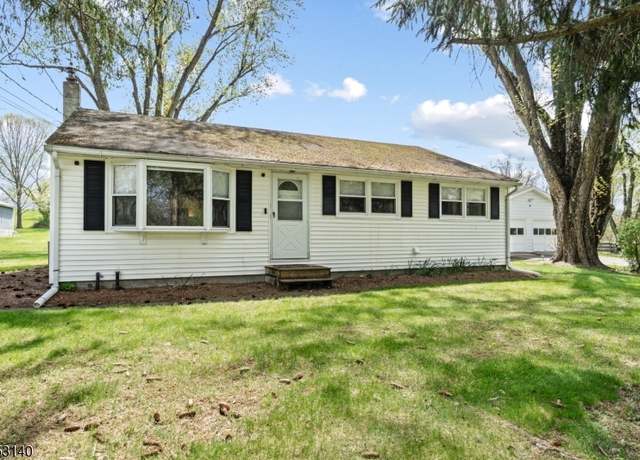 175 Pequest Dr, White Twp., NJ 07823-2638
175 Pequest Dr, White Twp., NJ 07823-2638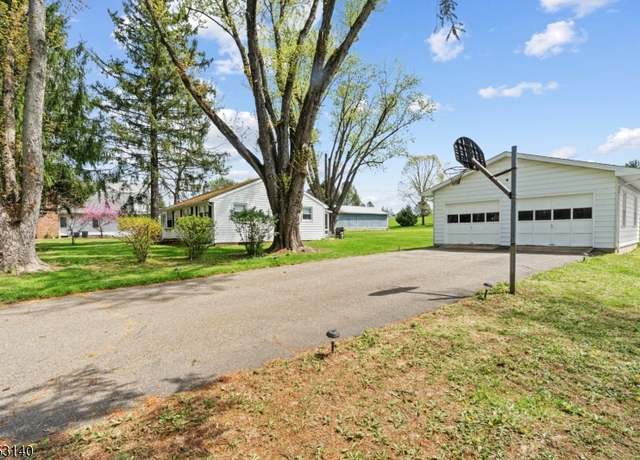 175 Pequest Dr, White Twp., NJ 07823-2638
175 Pequest Dr, White Twp., NJ 07823-2638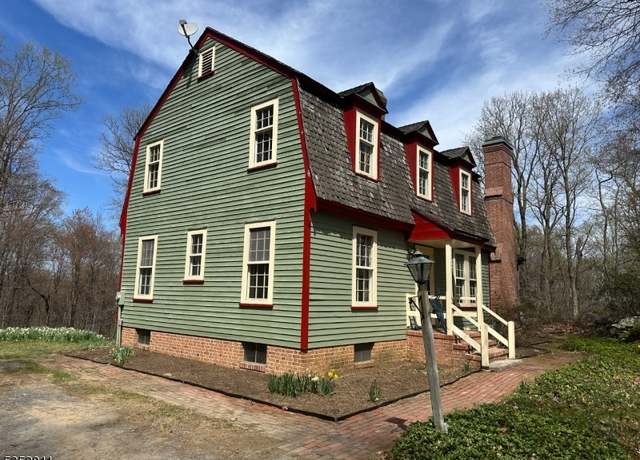 14 Summerfield Rd, White Twp., NJ 07823-2711
14 Summerfield Rd, White Twp., NJ 07823-2711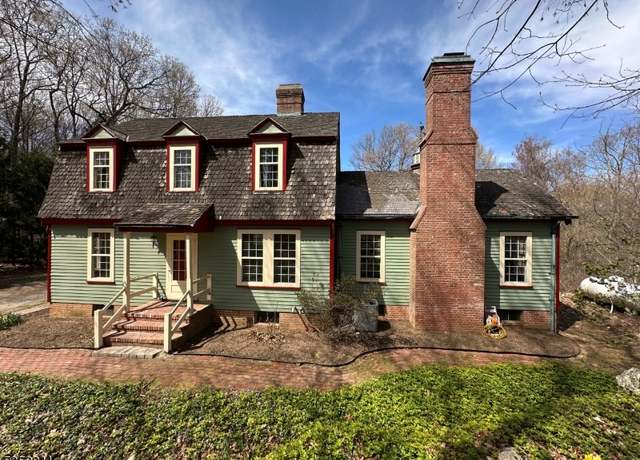 14 Summerfield Rd, White Twp., NJ 07823-2711
14 Summerfield Rd, White Twp., NJ 07823-2711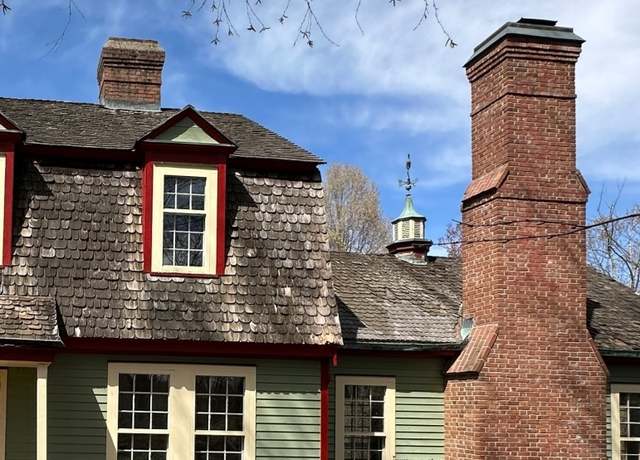 14 Summerfield Rd, White Twp., NJ 07823-2711
14 Summerfield Rd, White Twp., NJ 07823-2711 241 Depue St, Belvidere Twp., NJ 07823-1414
241 Depue St, Belvidere Twp., NJ 07823-1414 241 Depue St, Belvidere Twp., NJ 07823-1414
241 Depue St, Belvidere Twp., NJ 07823-1414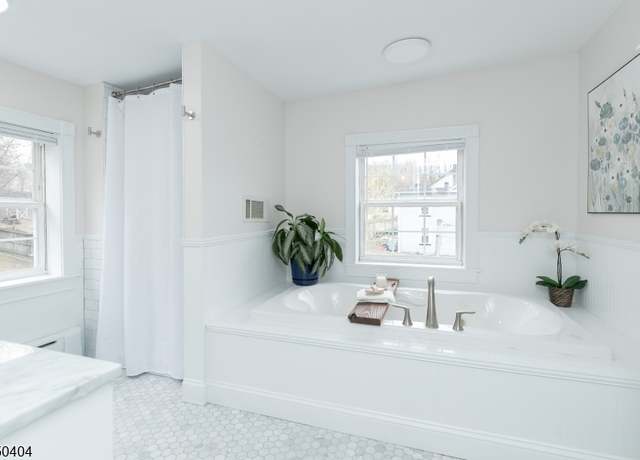 241 Depue St, Belvidere Twp., NJ 07823-1414
241 Depue St, Belvidere Twp., NJ 07823-1414 631 County Road 519, White Twp., NJ 07823-2664
631 County Road 519, White Twp., NJ 07823-2664 631 County Road 519, White Twp., NJ 07823-2664
631 County Road 519, White Twp., NJ 07823-2664 631 County Road 519, White Twp., NJ 07823-2664
631 County Road 519, White Twp., NJ 07823-2664 205 HARDWICK St, Belvidere Twp., NJ 07823
205 HARDWICK St, Belvidere Twp., NJ 07823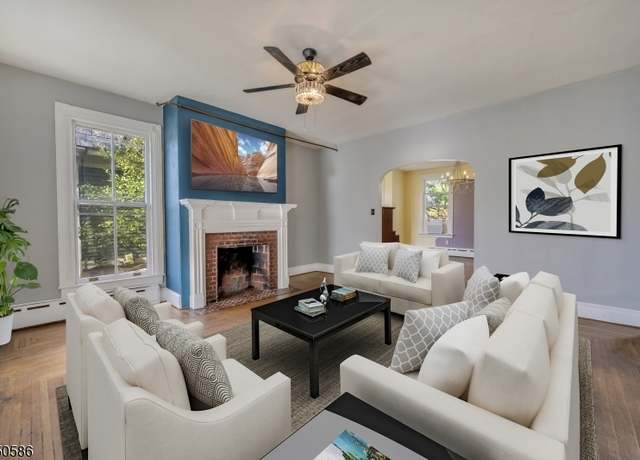 205 HARDWICK St, Belvidere Twp., NJ 07823
205 HARDWICK St, Belvidere Twp., NJ 07823 205 HARDWICK St, Belvidere Twp., NJ 07823
205 HARDWICK St, Belvidere Twp., NJ 07823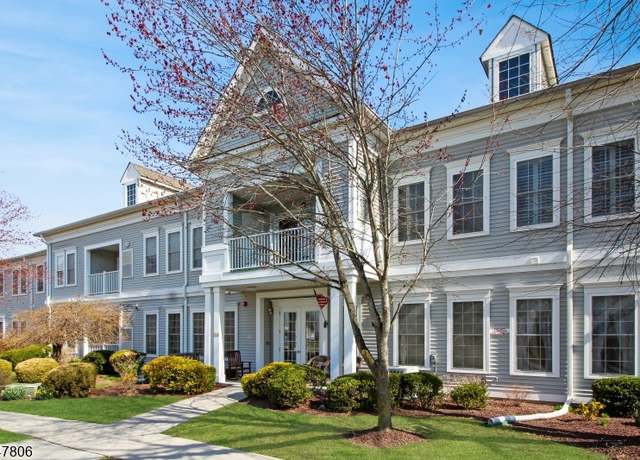 2006 Brookfield Glen Dr, White Twp., NJ 07823-2855
2006 Brookfield Glen Dr, White Twp., NJ 07823-2855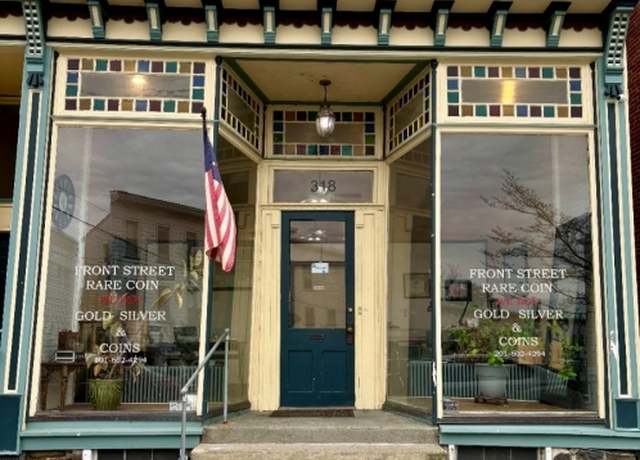 318 Front St, Belvidere Twp., NJ 07823-1537
318 Front St, Belvidere Twp., NJ 07823-1537 13 Buckingham Cir, White Twp., NJ 07823-3209
13 Buckingham Cir, White Twp., NJ 07823-3209 5017 Brookfield Glen Dr #17, White Twp., NJ 07823-2858
5017 Brookfield Glen Dr #17, White Twp., NJ 07823-2858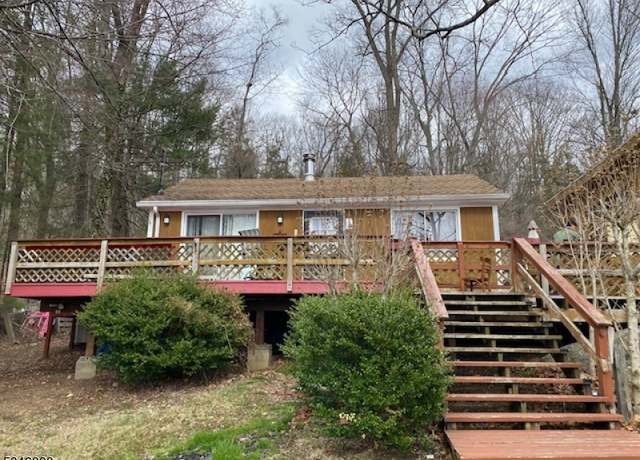 7 Hillside Ave, Liberty Twp., NJ 07823-3133
7 Hillside Ave, Liberty Twp., NJ 07823-3133 7 Ascot Dr, Belvidere, NJ 07823
7 Ascot Dr, Belvidere, NJ 07823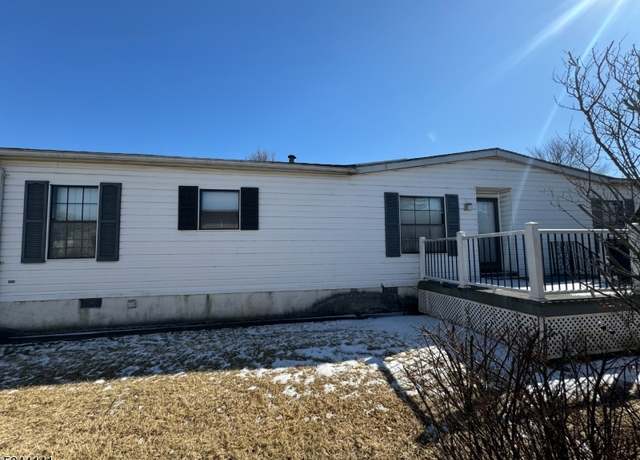 5 CAROLINE Dr, White Twp., NJ 07823
5 CAROLINE Dr, White Twp., NJ 07823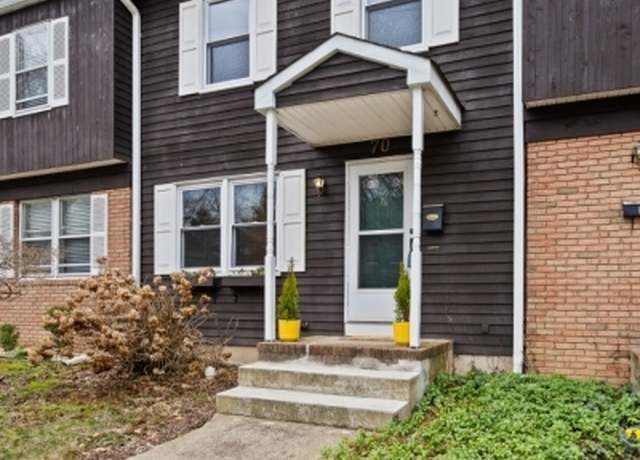 70 Front St, Belvidere Twp., NJ 07823-1438
70 Front St, Belvidere Twp., NJ 07823-1438 4 Stonehill Ln, White Twp., NJ 07823-2847
4 Stonehill Ln, White Twp., NJ 07823-2847 22 Tamarack Rd, White Twp., NJ 07823-2522
22 Tamarack Rd, White Twp., NJ 07823-2522 11 Peachtree Dr, White Twp., NJ 07823-2924
11 Peachtree Dr, White Twp., NJ 07823-2924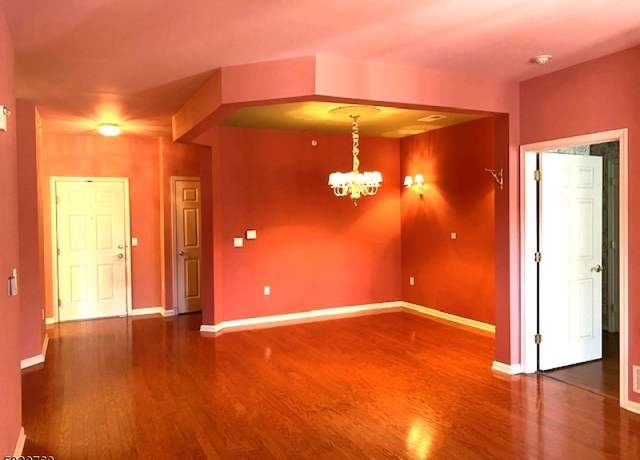 7021 Brookfield Glen Dr #7021, White Twp., NJ 07823-2859
7021 Brookfield Glen Dr #7021, White Twp., NJ 07823-2859 6015 Brookfield Glen Dr #15, White Twp., NJ 07823-2857
6015 Brookfield Glen Dr #15, White Twp., NJ 07823-2857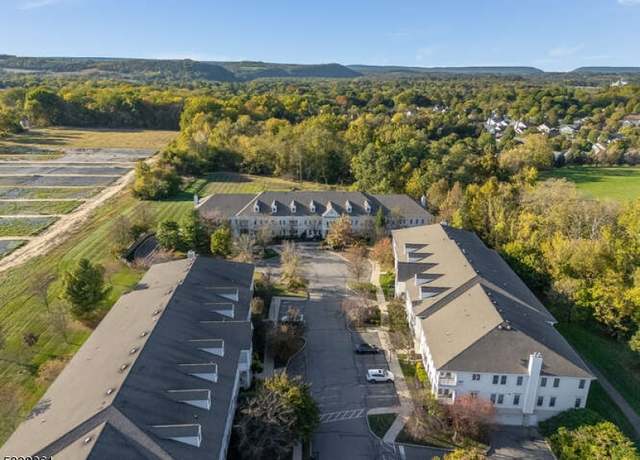 2011 Brookfield Glen Dr #11, White Twp., NJ 07823-2855
2011 Brookfield Glen Dr #11, White Twp., NJ 07823-2855 5006 Brookfield Glen Dr #06, White Twp., NJ 07823-2858
5006 Brookfield Glen Dr #06, White Twp., NJ 07823-2858 3 Stonehill Ln, White Twp., NJ 07823-2847
3 Stonehill Ln, White Twp., NJ 07823-2847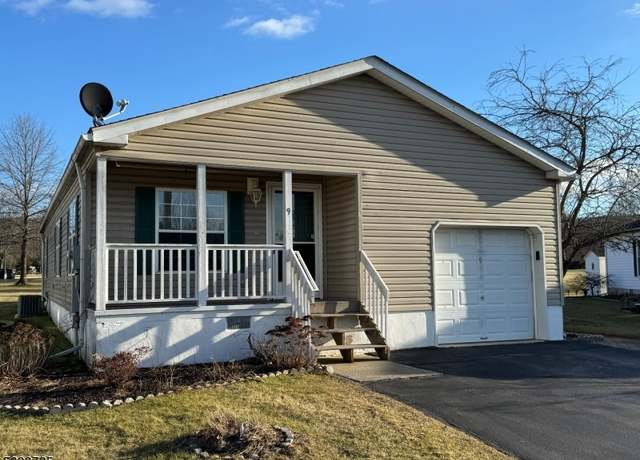 9 TWILIGHT Trl, White Twp., NJ 07823-2905
9 TWILIGHT Trl, White Twp., NJ 07823-2905 228 Mansfield St, Belvidere Twp., NJ 07823-1827
228 Mansfield St, Belvidere Twp., NJ 07823-1827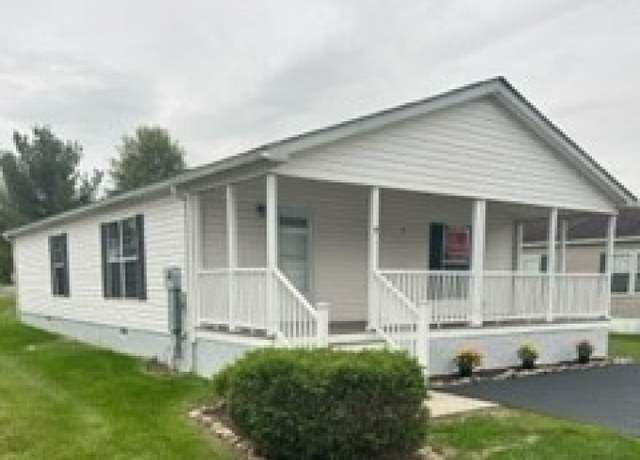 7 Twilight Trl, White Twp., NJ 07823
7 Twilight Trl, White Twp., NJ 07823 25 Somerset Dr, White Twp., NJ 07823-2506
25 Somerset Dr, White Twp., NJ 07823-2506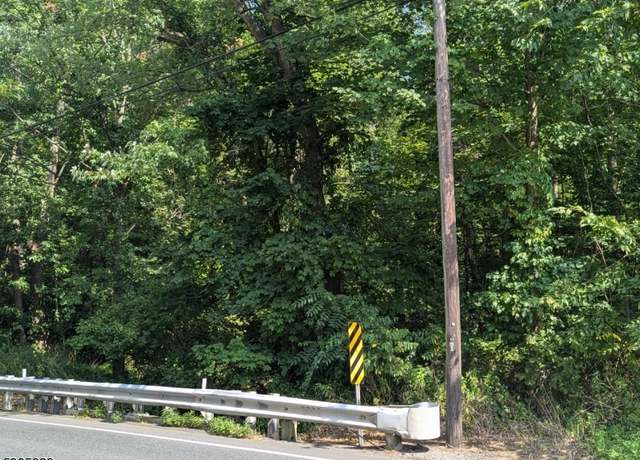 1002 Hope Bridgeville Rd, Hope Twp., NJ 07823-1928
1002 Hope Bridgeville Rd, Hope Twp., NJ 07823-1928 The data relating to the real estate for sale on this web site comes in part from the Internet Data Exchange Program of the NJMLS. Real estate listings held by brokerage firms other than Redfin are marked with the Internet Data Exchange logo and information about them includes the name of the listing brokers. Some properties listed with the participating brokers do not appear on this website at the request of the seller. Listings of brokers that do not participate in Internet Data Exchange do not appear on this website.
The data relating to the real estate for sale on this web site comes in part from the Internet Data Exchange Program of the NJMLS. Real estate listings held by brokerage firms other than Redfin are marked with the Internet Data Exchange logo and information about them includes the name of the listing brokers. Some properties listed with the participating brokers do not appear on this website at the request of the seller. Listings of brokers that do not participate in Internet Data Exchange do not appear on this website. The data relating to the real estate for sale and sold listing information on this web site comes from the New Jersey Multiple Listing Service, Inc. Virtual Office Website (VOW) program. This website may not include listings or property addresses of sellers who have directed their listing brokers to withhold their listing or their property address from display on the Internet. Sold listings may have been listed and/or sold by a real estate brokerage other than Redfin.
The data relating to the real estate for sale and sold listing information on this web site comes from the New Jersey Multiple Listing Service, Inc. Virtual Office Website (VOW) program. This website may not include listings or property addresses of sellers who have directed their listing brokers to withhold their listing or their property address from display on the Internet. Sold listings may have been listed and/or sold by a real estate brokerage other than Redfin.

 United States
United States Canada
Canada