$657,000
4 beds3.5 baths2,741 sq ft
459 Bentleyville Rd, Chagrin Falls, OH 44022
2.1 acre lot • 3 garage spots • Car-dependent
$399,000
3 beds1.5 baths1,498 sq ft
31870 Hiram Trl, Moreland Hills, OH 44022
2.8 acre lot • 2 garage spots • Car-dependent
Loading...
OPEN SAT, 12PM TO 2PM3D & VIDEO TOUR
$875,000
5 beds5.5 baths3,358 sq ft
4100 Chagrin River Rd, Moreland Hills, OH 44022
2.02 acre lot • 4 garage spots • Car-dependent
NEW CONSTRUCTION
$1,200,000
4 beds4 baths2,450 sq ft
3940 Ellendale Rd, Chagrin Falls, OH 44022
0.68 acre lot • 2 garage spots • Car-dependent
OPEN SAT, 10:30AM TO 12PM
$895,000
4 beds3.5 baths3,924 sq ft
5061 Everton Ave, Solon, OH 44139
0.55 acre lot • 3 garage spots • Car-dependent
$300,000
5 beds2 baths1,963 sq ft
5065 Harper Rd, Solon, OH 44139
0.42 acre lot • 2 garage spots • Car-dependent
$949,000
5 beds3.5 baths— sq ft
129 Walnut St, Chagrin Falls, OH 44022
0.29 acre lot • 3 garage spots • Community pool
OPEN SUN, 11AM TO 1PM
$499,000
3 beds2.5 baths2,044 sq ft
5205 Harper Rd, Solon, OH 44139
0.88 acre lot • 2 garage spots • Car-dependent
$1,650,000
6 beds4.5 baths— sq ft
20 Stonecreek Dr, Chagrin Falls, OH 44022
5.21 acre lot • $133 HOA • 3 garage spots
$199,000
2 beds1.5 baths819 sq ft
315 Solon Rd #108, Chagrin Falls, OH 44022
$369 HOA • Car-dependent
$1,250,000
4 beds3 baths3,650 sq ft
7125 Cedar St, Chagrin Falls, OH 44022
$599,000
5 beds2.5 baths2,770 sq ft
3969 E Ash Ln, Orange, OH 44122
$525,000
4 beds4 baths2,110 sq ft
3755 Walnut Ct Unit G3, Orange, OH 44022
$999,000
5 beds4.5 baths5,373 sq ft
5075 Delray Ave, Solon, OH 44139
$2,195,000
5 beds4.5 baths3,969 sq ft
58 W Orange St, Chagrin Falls, OH 44022
$319,000
3 beds1.5 baths— sq ft
309 Miles Rd, Chagrin Falls, OH 44022
$1,099,450
4 beds3.5 baths3,071 sq ft
5095 Neptune Oval, Solon, OH 44139
$1,195,000
4 beds3.5 baths3,864 sq ft
5070 Neptune Oval, Solon, OH 44139
$855,000
6 beds4 baths3,300 sq ft
35 W Orange Hill Cir, Chagrin Falls, OH 44022
$3,450,000
10 beds12.5 baths30,000 sq ft
3450 Roundwood Rd, Hunting Valley, OH 44022
$1,599,900
3 beds3.5 baths4,132 sq ft
110 Emilia Ct, Chagrin Falls, OH 44022
$410,000
— beds— baths— sq ft
S/L 5 Neptune Oval, Solon, OH 44139
$430,000
— beds— baths— sq ft
S/L 4 Neptune Oval, Solon, OH 44139
$430,000
— beds— baths— sq ft
S/L 11 Neptune Oval, Solon, OH 44139
Average home prices near Moreland Hills, OH
Cities
- Solon homes for sale$739,900
- Shaker Heights homes for sale$289,982
- Twinsburg homes for sale$440,000
- Cuyahoga Falls homes for sale$219,900
- Beachwood homes for sale$499,000
- North Royalton homes for sale$304,300
- Zip Codes
- Minor Civil Divisions
- 44139 homes for sale$734,950
- 44022 homes for sale$1,120,000
- Hinckley Township homes for sale$802,495
Moreland Hills, OH real estate trends
$1.92M
Sale price
+39.5%
since last year
since last year
$357
Sale $/sq ft
+17.4%
since last year
since last year
Under list price
3.5%
Days on market
37.5
Down payment
0.0%
Total homes sold
2
More to explore in Moreland Hills, OH
Popular Markets in Ohio
- Columbus homes for sale$291,745
- Cincinnati homes for sale$299,900
- Cleveland homes for sale$145,000
- Dayton homes for sale$139,850
- Dublin homes for sale$654,900
- Westerville homes for sale$469,900
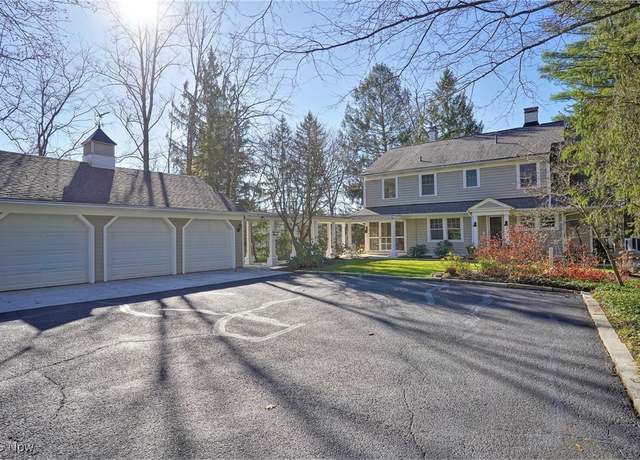 459 Bentleyville Rd, Chagrin Falls, OH 44022
459 Bentleyville Rd, Chagrin Falls, OH 44022 459 Bentleyville Rd, Chagrin Falls, OH 44022
459 Bentleyville Rd, Chagrin Falls, OH 44022 459 Bentleyville Rd, Chagrin Falls, OH 44022
459 Bentleyville Rd, Chagrin Falls, OH 44022 31870 Hiram Trl, Moreland Hills, OH 44022
31870 Hiram Trl, Moreland Hills, OH 44022 31870 Hiram Trl, Moreland Hills, OH 44022
31870 Hiram Trl, Moreland Hills, OH 44022 31870 Hiram Trl, Moreland Hills, OH 44022
31870 Hiram Trl, Moreland Hills, OH 44022 4100 Chagrin River Rd, Moreland Hills, OH 44022
4100 Chagrin River Rd, Moreland Hills, OH 44022 4100 Chagrin River Rd, Moreland Hills, OH 44022
4100 Chagrin River Rd, Moreland Hills, OH 44022 4100 Chagrin River Rd, Moreland Hills, OH 44022
4100 Chagrin River Rd, Moreland Hills, OH 44022 3940 Ellendale Rd, Chagrin Falls, OH 44022
3940 Ellendale Rd, Chagrin Falls, OH 44022 3940 Ellendale Rd, Chagrin Falls, OH 44022
3940 Ellendale Rd, Chagrin Falls, OH 44022 3940 Ellendale Rd, Chagrin Falls, OH 44022
3940 Ellendale Rd, Chagrin Falls, OH 44022 5061 Everton Ave, Solon, OH 44139
5061 Everton Ave, Solon, OH 44139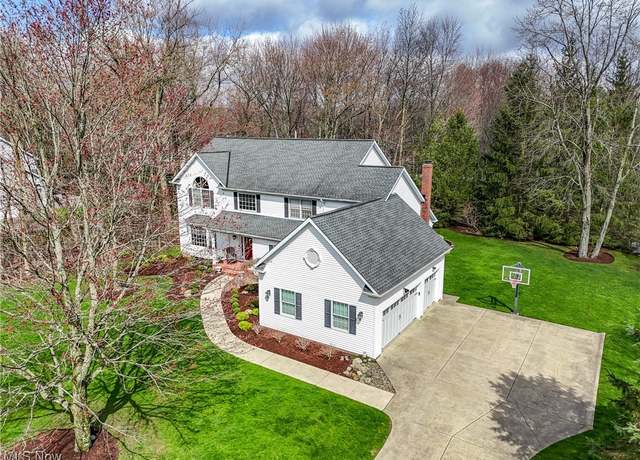 5061 Everton Ave, Solon, OH 44139
5061 Everton Ave, Solon, OH 44139 5061 Everton Ave, Solon, OH 44139
5061 Everton Ave, Solon, OH 44139 5065 Harper Rd, Solon, OH 44139
5065 Harper Rd, Solon, OH 44139 5065 Harper Rd, Solon, OH 44139
5065 Harper Rd, Solon, OH 44139 5065 Harper Rd, Solon, OH 44139
5065 Harper Rd, Solon, OH 44139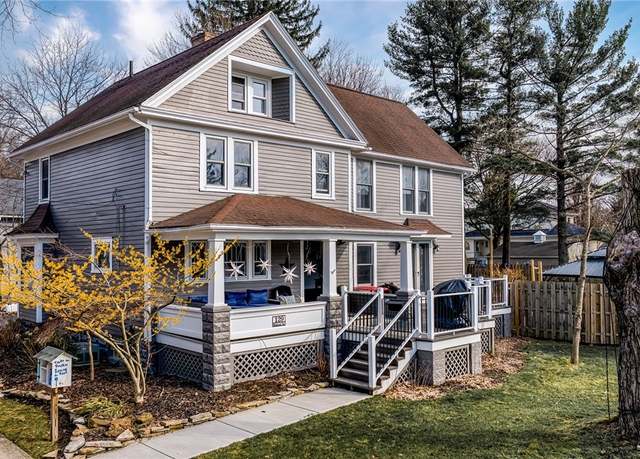 129 Walnut St, Chagrin Falls, OH 44022
129 Walnut St, Chagrin Falls, OH 44022 129 Walnut St, Chagrin Falls, OH 44022
129 Walnut St, Chagrin Falls, OH 44022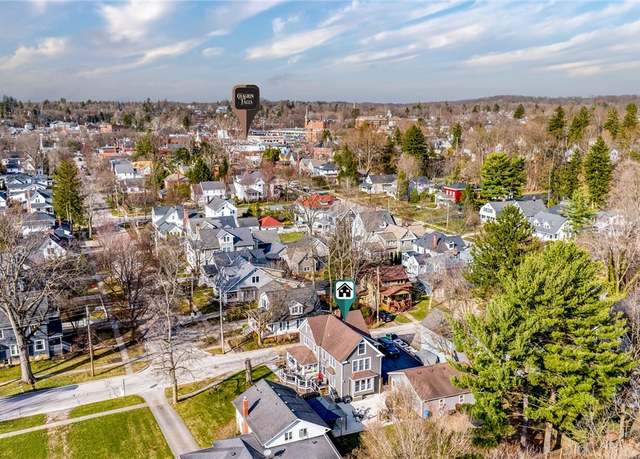 129 Walnut St, Chagrin Falls, OH 44022
129 Walnut St, Chagrin Falls, OH 44022 5205 Harper Rd, Solon, OH 44139
5205 Harper Rd, Solon, OH 44139 5205 Harper Rd, Solon, OH 44139
5205 Harper Rd, Solon, OH 44139 5205 Harper Rd, Solon, OH 44139
5205 Harper Rd, Solon, OH 44139 20 Stonecreek Dr, Chagrin Falls, OH 44022
20 Stonecreek Dr, Chagrin Falls, OH 44022 20 Stonecreek Dr, Chagrin Falls, OH 44022
20 Stonecreek Dr, Chagrin Falls, OH 44022 20 Stonecreek Dr, Chagrin Falls, OH 44022
20 Stonecreek Dr, Chagrin Falls, OH 44022 315 Solon Rd #108, Chagrin Falls, OH 44022
315 Solon Rd #108, Chagrin Falls, OH 44022 315 Solon Rd #108, Chagrin Falls, OH 44022
315 Solon Rd #108, Chagrin Falls, OH 44022 315 Solon Rd #108, Chagrin Falls, OH 44022
315 Solon Rd #108, Chagrin Falls, OH 44022 7125 Cedar St, Chagrin Falls, OH 44022
7125 Cedar St, Chagrin Falls, OH 44022 3969 E Ash Ln, Orange, OH 44122
3969 E Ash Ln, Orange, OH 44122 3755 Walnut Ct Unit G3, Orange, OH 44022
3755 Walnut Ct Unit G3, Orange, OH 44022 5075 Delray Ave, Solon, OH 44139
5075 Delray Ave, Solon, OH 44139 58 W Orange St, Chagrin Falls, OH 44022
58 W Orange St, Chagrin Falls, OH 44022 309 Miles Rd, Chagrin Falls, OH 44022
309 Miles Rd, Chagrin Falls, OH 44022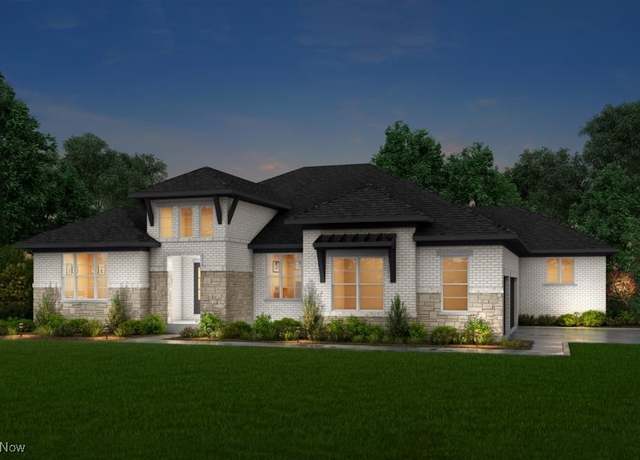 5095 Neptune Oval, Solon, OH 44139
5095 Neptune Oval, Solon, OH 44139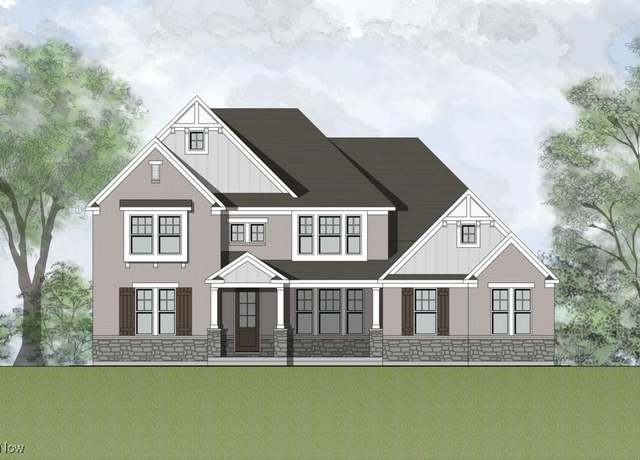 5070 Neptune Oval, Solon, OH 44139
5070 Neptune Oval, Solon, OH 44139 35 W Orange Hill Cir, Chagrin Falls, OH 44022
35 W Orange Hill Cir, Chagrin Falls, OH 44022 3450 Roundwood Rd, Hunting Valley, OH 44022
3450 Roundwood Rd, Hunting Valley, OH 44022 110 Emilia Ct, Chagrin Falls, OH 44022
110 Emilia Ct, Chagrin Falls, OH 44022 S/L 5 Neptune Oval, Solon, OH 44139
S/L 5 Neptune Oval, Solon, OH 44139 S/L 4 Neptune Oval, Solon, OH 44139
S/L 4 Neptune Oval, Solon, OH 44139 S/L 11 Neptune Oval, Solon, OH 44139
S/L 11 Neptune Oval, Solon, OH 44139

 United States
United States Canada
Canada