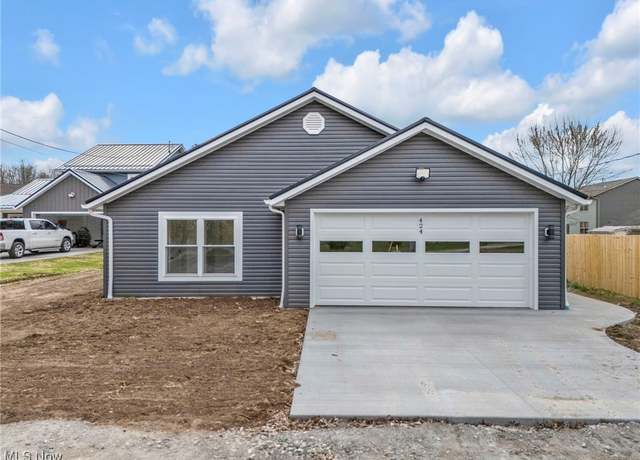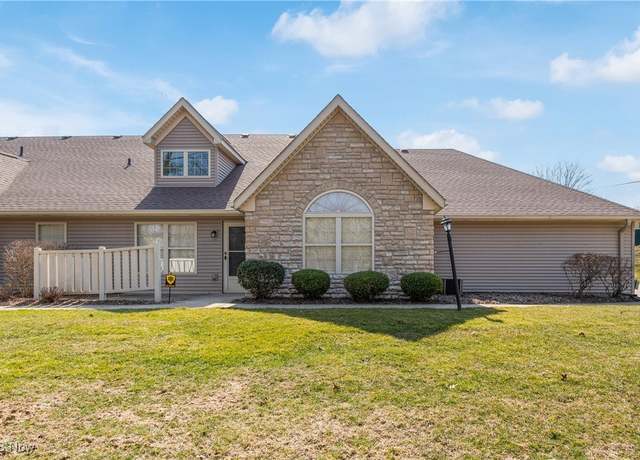OPEN SAT, 2PM TO 4PM
$459,000
3 beds2 baths2,200 sq ft
4604 Manchester Ave SW, Navarre, OH 44662
6.63 acre lot • 2 garage spots • Car-dependent
$24,900
2 beds1 bath— sq ft
216 SW F St, Navarre, OH 44662
1,089 sq ft lot • Car-dependent
Loading...
$45,000
2 beds2 baths— sq ft
5042 Valley Dr SW, Navarre, OH 44662
1,132 sq ft lot • Car-dependent
READY TO BUILD
$36,900
3 beds2 baths1,216 sq ft
CLAYTON Lake Sherman Village Plan, Navarre, OH 44662
Car-dependent
Listing provided by Zillow
$59,900
— beds— baths— sq ft
Darletta St SW, Navarre, OH 44662
6.07 acre lot • Car-dependent
$78,000
— beds— baths— sq ft
Shetler Ave SW, Navarre, OH 44662
$2,004,800
— beds— baths— sq ft
Alabama Rd SW, Massillon, OH 44662
OPEN SAT, 12PM TO 1:30PM
$385,000
4 beds2.5 baths2,780 sq ft
7267 Jimmie St SW, Massillon, OH 44646
0.35 acre lot • $13 HOA • 2 garage spots
NEW 35 HRS AGO
$287,500
3 beds2 baths1,424 sq ft
7168 Crusader St SW, Massillon, OH 44646
0.28 acre lot • $13 HOA • 2 garage spots
NEW CONSTRUCTION
$285,000
3 beds2 baths1,840 sq ft
424 Main St SE, Brewster, OH 44613
0.28 acre lot • Garage • Car-dependent
$129,900
3 beds2 baths1,820 sq ft
5374 Angela Dr #24, Beach City, OH 44608
2 garage spots • Car-dependent
$529,900
3 beds2 baths3,784 sq ft
838 State Route 212 NW, Bolivar, OH 44612
2.75 acre lot • 2 garage spots • Car-dependent
$59,900
2 beds1 bath1,152 sq ft
214 6th Ave NW, Beach City, OH 44608
9999 acre lot • Car-dependent
$299,900
3 beds2 baths1,824 sq ft
4696 Riverdale St SW, Bolivar, OH 44612
$202,900
2 beds2 baths1,167 sq ft
2596 Barnstone Ave SW, Canton, OH 44706
$595,500
4 beds2.5 baths4,350 sq ft
2143 N Orchard Rd NE, Bolivar, OH 44612
$419,000
4 beds3 baths2,384 sq ft
4433 Chevron Cir SW, Massillon, OH 44646
$209,000
3 beds2 baths1,410 sq ft
4722 Navarre Rd SW, Canton, OH 44706
$135,000
3 beds2 baths1,325 sq ft
2409 Chelsea Dr SW, Canton, OH 44706
$145,000
2 beds2 baths1,144 sq ft
5725 Joleda Dr SW, Canton, OH 44706
$21,900
2 beds1 bath784 sq ft
6000 Beth Ave SW #92, Canton, OH 44706
$199,900
2 beds2 baths1,167 sq ft
2572 Barnstone Ave SW, Canton, OH 44706
$349,900
3 beds3 baths1,524 sq ft
6143 Lavenham Rd SW, Massillon, OH 44646
$455,000
4 beds3.5 baths2,272 sq ft
6212 Hadleigh Ave SW, Massillon, OH 44646
$299,950
3 beds2.5 baths1,700 sq ft
5945 Perry Hills Dr SW, Canton, OH 44706
$844,800
— beds— baths— sq ft
Haut St SW, East Sparta, OH 44626
$805,000
— beds— baths— sq ft
VL Shepler Church Ave SW, Canton, OH 44706
Average home prices near Navarre, OH
Cities
- Hartville homes for sale$391,900
- New Philadelphia homes for sale$198,900
- Uniontown homes for sale$271,750
- Barberton homes for sale$189,900
- Green homes for sale$323,950
- Massillon homes for sale$214,900
- Neighborhoods
- Zip Codes
- Massillion homes for sale$190,000
- 44662 homes for sale$72,000
Navarre, OH real estate trends
$8K
Sale price
-93.8%
since last year
since last year
$4
Sale $/sq ft
-95.9%
since last year
since last year
Under list price
1.8%
Days on market
29
Down payment
—
Total homes sold
1
More to explore in Navarre, OH
- Featured
- Price
Popular Markets in Ohio
- Columbus homes for sale$295,000
- Cincinnati homes for sale$300,000
- Cleveland homes for sale$149,900
- Dayton homes for sale$139,900
- Dublin homes for sale$649,900
- Westerville homes for sale$469,000
 4604 Manchester Ave SW, Navarre, OH 44662
4604 Manchester Ave SW, Navarre, OH 44662 4604 Manchester Ave SW, Navarre, OH 44662
4604 Manchester Ave SW, Navarre, OH 44662 4604 Manchester Ave SW, Navarre, OH 44662
4604 Manchester Ave SW, Navarre, OH 44662 216 SW F St, Navarre, OH 44662
216 SW F St, Navarre, OH 44662 216 SW F St, Navarre, OH 44662
216 SW F St, Navarre, OH 44662 216 SW F St, Navarre, OH 44662
216 SW F St, Navarre, OH 44662 5042 Valley Dr SW, Navarre, OH 44662
5042 Valley Dr SW, Navarre, OH 44662 5042 Valley Dr SW, Navarre, OH 44662
5042 Valley Dr SW, Navarre, OH 44662 5042 Valley Dr SW, Navarre, OH 44662
5042 Valley Dr SW, Navarre, OH 44662 Darletta St SW, Navarre, OH 44662
Darletta St SW, Navarre, OH 44662 Shetler Ave SW, Navarre, OH 44662
Shetler Ave SW, Navarre, OH 44662 Alabama Rd SW, Massillon, OH 44662
Alabama Rd SW, Massillon, OH 44662 7267 Jimmie St SW, Massillon, OH 44646
7267 Jimmie St SW, Massillon, OH 44646 7267 Jimmie St SW, Massillon, OH 44646
7267 Jimmie St SW, Massillon, OH 44646 7267 Jimmie St SW, Massillon, OH 44646
7267 Jimmie St SW, Massillon, OH 44646 7168 Crusader St SW, Massillon, OH 44646
7168 Crusader St SW, Massillon, OH 44646 7168 Crusader St SW, Massillon, OH 44646
7168 Crusader St SW, Massillon, OH 44646 7168 Crusader St SW, Massillon, OH 44646
7168 Crusader St SW, Massillon, OH 44646 424 Main St SE, Brewster, OH 44613
424 Main St SE, Brewster, OH 44613 424 Main St SE, Brewster, OH 44613
424 Main St SE, Brewster, OH 44613 424 Main St SE, Brewster, OH 44613
424 Main St SE, Brewster, OH 44613 5374 Angela Dr #24, Beach City, OH 44608
5374 Angela Dr #24, Beach City, OH 44608 5374 Angela Dr #24, Beach City, OH 44608
5374 Angela Dr #24, Beach City, OH 44608 5374 Angela Dr #24, Beach City, OH 44608
5374 Angela Dr #24, Beach City, OH 44608 838 State Route 212 NW, Bolivar, OH 44612
838 State Route 212 NW, Bolivar, OH 44612 838 State Route 212 NW, Bolivar, OH 44612
838 State Route 212 NW, Bolivar, OH 44612 838 State Route 212 NW, Bolivar, OH 44612
838 State Route 212 NW, Bolivar, OH 44612 214 6th Ave NW, Beach City, OH 44608
214 6th Ave NW, Beach City, OH 44608 214 6th Ave NW, Beach City, OH 44608
214 6th Ave NW, Beach City, OH 44608 214 6th Ave NW, Beach City, OH 44608
214 6th Ave NW, Beach City, OH 44608 4696 Riverdale St SW, Bolivar, OH 44612
4696 Riverdale St SW, Bolivar, OH 44612 2596 Barnstone Ave SW, Canton, OH 44706
2596 Barnstone Ave SW, Canton, OH 44706 2143 N Orchard Rd NE, Bolivar, OH 44612
2143 N Orchard Rd NE, Bolivar, OH 44612 4433 Chevron Cir SW, Massillon, OH 44646
4433 Chevron Cir SW, Massillon, OH 44646 4722 Navarre Rd SW, Canton, OH 44706
4722 Navarre Rd SW, Canton, OH 44706 2409 Chelsea Dr SW, Canton, OH 44706
2409 Chelsea Dr SW, Canton, OH 44706 5725 Joleda Dr SW, Canton, OH 44706
5725 Joleda Dr SW, Canton, OH 44706 6000 Beth Ave SW #92, Canton, OH 44706
6000 Beth Ave SW #92, Canton, OH 44706 2572 Barnstone Ave SW, Canton, OH 44706
2572 Barnstone Ave SW, Canton, OH 44706 6143 Lavenham Rd SW, Massillon, OH 44646
6143 Lavenham Rd SW, Massillon, OH 44646 6212 Hadleigh Ave SW, Massillon, OH 44646
6212 Hadleigh Ave SW, Massillon, OH 44646 5945 Perry Hills Dr SW, Canton, OH 44706
5945 Perry Hills Dr SW, Canton, OH 44706 Haut St SW, East Sparta, OH 44626
Haut St SW, East Sparta, OH 44626 VL Shepler Church Ave SW, Canton, OH 44706
VL Shepler Church Ave SW, Canton, OH 44706

 United States
United States Canada
Canada