OPEN SUN, 2PM TO 4PM
$560,000
6 beds3.5 baths4,121 sq ft
2305 Creekridge Dr, Rocky Mount, NC 27804
3.11 acre lot • Pool • Car-dependent
NEW CONSTRUCTION
$499,900
3 beds2.5 baths2,088 sq ft
2280 Heartland Rd, Battleboro, NC 27809
0.96 acre lot • $38 HOA • 2 garage spots
Loading...
OPEN SUN, 2PM TO 4PM
$459,000
4 beds2.5 baths2,572 sq ft
442 Hunters Pointe Rd, Nashville, NC 27856
1.09 acre lot • $17 HOA • 2 garage spots
OPEN SUN, 2PM TO 4PM
$399,900
3 beds3 baths2,158 sq ft
2615 Horseshoe Dr, Rocky Mount, NC 27804
0.68 acre lot • 2 garage spots • Car-dependent
$229,900
3 beds1.5 baths1,268 sq ft
4459 N Old Carriage Rd, Rocky Mount, NC 27804
0.49 acre lot • Car-dependent
$514,900
3 beds2.5 baths2,492 sq ft
2259 Heartland Rd, Battleboro, NC 27809
$429,900
3 beds2.5 baths2,161 sq ft
730 Duck Pond Rd, Nashville, NC 27856
$479,900
3 beds2 baths2,094 sq ft
6140 Cultivator Dr, Battleboro, NC 27809
$499,900
3 beds2 baths2,592 sq ft
2190 Heartland Rd, Battleboro, NC 27809
$514,900
3 beds2.5 baths2,492 sq ft
2396 Heartland Rd, Battleboro, NC 27809
$489,900
3 beds2.5 baths2,640 sq ft
5855 Harvest Ridge Rd, Battleboro, NC 27809
$499,900
3 beds2.5 baths2,160 sq ft
6132 Cultivator Dr, Battleboro, NC 27809
$549,999
— beds— baths— sq ft
00 Red Oak Rd, Red Oak, NC 27856
$2,000,000
— beds— baths— sq ft
00 Wollett Mill Rd, Battleboro, NC 27809
$600,000
— beds— baths— sq ft
000 N Browntown Rd, Battleboro, NC 27809
$74,900
— beds— baths— sq ft
3326 Oak Leaf Dr, Rocky Mount, NC 27804
Loading...
$74,900
— beds— baths— sq ft
3320 Oak Leaf Dr, Rocky Mount, NC 27804
$338,900
4 beds3 baths2,194 sq ft
1846 Forest Wood Rd, Rocky Mount, NC 27804
1.45 acre lot • Car-dependent
$209,900
3 beds2 baths1,141 sq ft
7028 Pebble Brook Way, Rocky Mount, NC 27804
4,356 sq ft lot • $34 HOA • Car-dependent
$219,900
2 beds2 baths1,140 sq ft
4741 Gardenia Cir, Rocky Mount, NC 27804
5,227 sq ft lot • $120 HOA • Garage
NEW CONSTRUCTION
$293,990
4 beds2.5 baths2,014 sq ft
7028 Peppermill Way, Rocky Mount, NC 27804
0.23 acre lot • $15 HOA • 2 garage spots
NEW CONSTRUCTION
$280,490
4 beds3 baths1,774 sq ft
7024 Peppermill Way, Rocky Mount, NC 27804
9,147 sq ft lot • $15 HOA • 2 garage spots
NEW CONSTRUCTION
$265,990
3 beds2.5 baths1,566 sq ft
7020 Peppermill Way, Rocky Mount, NC 27804
7,405 sq ft lot • $15 HOA • 2 garage spots
$212,500
3 beds2 baths1,350 sq ft
1100 Brandywine Ln, Rocky Mount, NC 27804
$260,000
4 beds3 baths2,988 sq ft
9785 Fire Tower Farm Rd, Whitakers, NC 27891
$339,900
3 beds2 baths1,950 sq ft
192 Ash Lily Ct, Nashville, NC 27856
$402,250
4 beds3 baths2,620 sq ft
1681 Pecan Dr Lot 24, Nashville, NC 27856
$419,100
4 beds3 baths2,604 sq ft
1737 Pecan Dr Lot 21, Nashville, NC 27856
$419,500
3 beds3 baths2,162 sq ft
1454 Spring Pond Rd, Nashville, NC 27856
$564,900
4 beds3 baths2,660 sq ft
1655 Kingfisher Ct, Nashville, NC 27856
$850,000
4 beds4.5 baths4,936 sq ft
3001 Greystone Dr, Rocky Mount, NC 27804
$330,490
5 beds3 baths2,511 sq ft
1017 Middlecrest Dr, Rocky Mount, NC 27804
$301,990
4 beds2 baths1,765 sq ft
1014 Middlecrest Dr, Rocky Mount, NC 27804
$284,990
4 beds2.5 baths2,014 sq ft
101 Ferry Ct, Rocky Mount, NC 27804
$50,000
— beds— baths— sq ft
Lot 4 Red Oak Rd, Whitakers, NC 27891
$50,000
— beds— baths— sq ft
Lot 3 Red Oak Rd, Whitakers, NC 27891
$2,250,000
— beds— baths— sq ft
2351 Reges Store Rd, Nashville, NC 27856
Average home prices near Red Oak, NC
Cities
- Spring Hope homes for sale$232,990
- Enfield homes for sale$270,000
- Lake Royale homes for sale$379,250
- Castalia homes for sale$249,900
- Sims homes for sale$286,055
- Bunn homes for sale
Zip Codes
- 27804 homes for sale$299,990
- 27856 homes for sale$363,000
- 27891 homes for sale$342,500
- 27809 homes for sale$374,600
Red Oak, NC real estate trends
$425K
Sale price
+84.8%
since last year
since last year
$150
Sale $/sq ft
-9.64%
since last year
since last year
Under list price
1.3%
Days on market
48.5
Down payment
—
Total homes sold
3
More to explore in Red Oak, NC
- Featured
- Price
- Bedroom
Popular Markets in North Carolina
- Charlotte homes for sale$435,000
- Raleigh homes for sale$459,000
- Cary homes for sale$615,000
- Durham homes for sale$434,900
- Asheville homes for sale$599,000
- Greensboro homes for sale$313,000
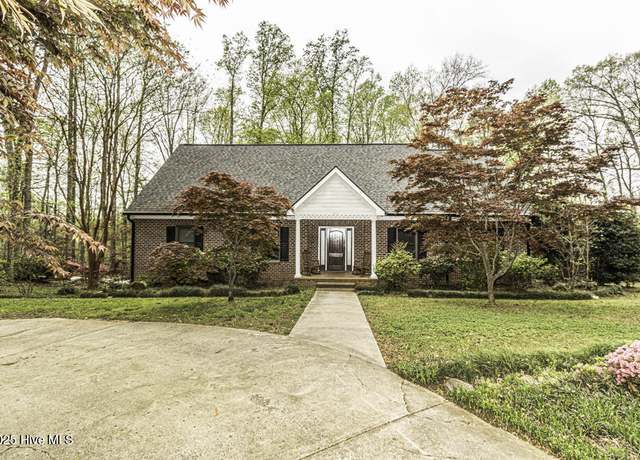 2305 Creekridge Dr, Rocky Mount, NC 27804
2305 Creekridge Dr, Rocky Mount, NC 27804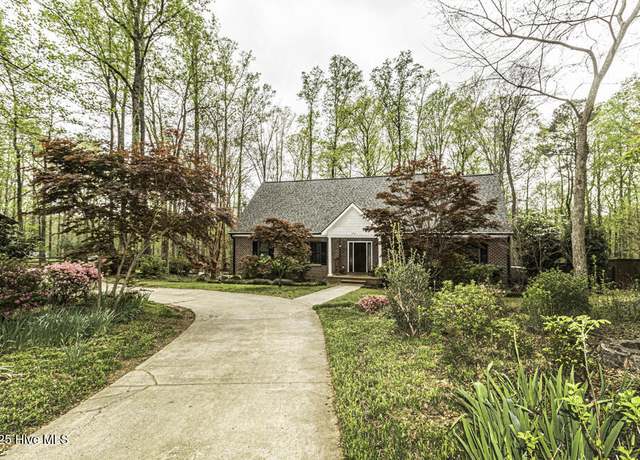 2305 Creekridge Dr, Rocky Mount, NC 27804
2305 Creekridge Dr, Rocky Mount, NC 27804 2305 Creekridge Dr, Rocky Mount, NC 27804
2305 Creekridge Dr, Rocky Mount, NC 27804 2280 Heartland Rd, Battleboro, NC 27809
2280 Heartland Rd, Battleboro, NC 27809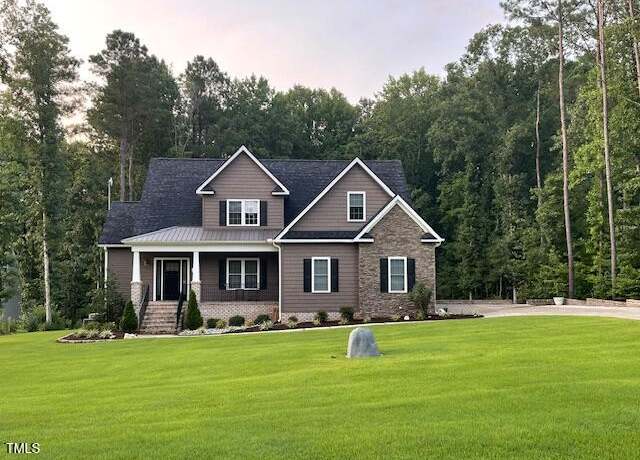 442 Hunters Pointe Rd, Nashville, NC 27856
442 Hunters Pointe Rd, Nashville, NC 27856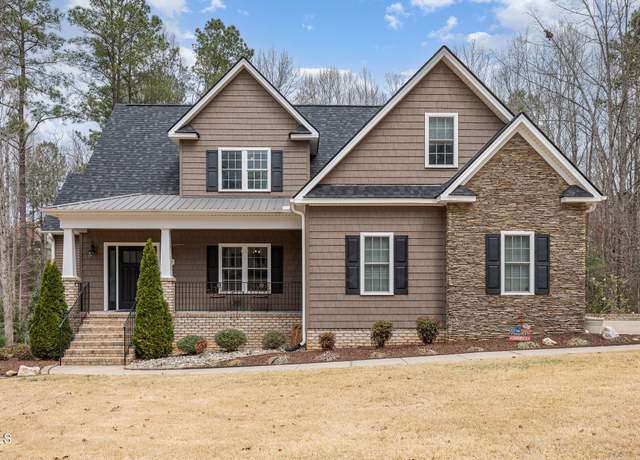 442 Hunters Pointe Rd, Nashville, NC 27856
442 Hunters Pointe Rd, Nashville, NC 27856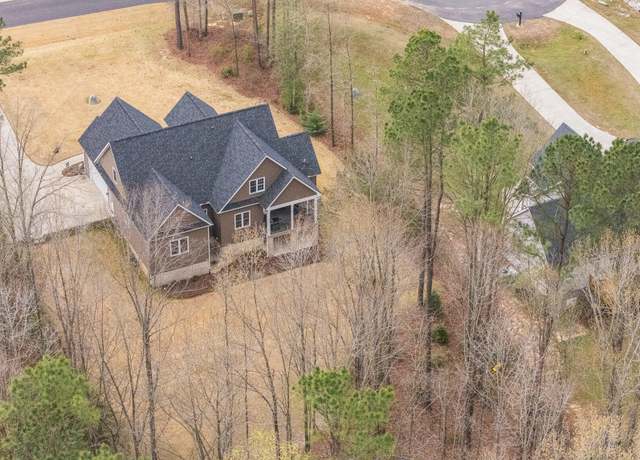 442 Hunters Pointe Rd, Nashville, NC 27856
442 Hunters Pointe Rd, Nashville, NC 27856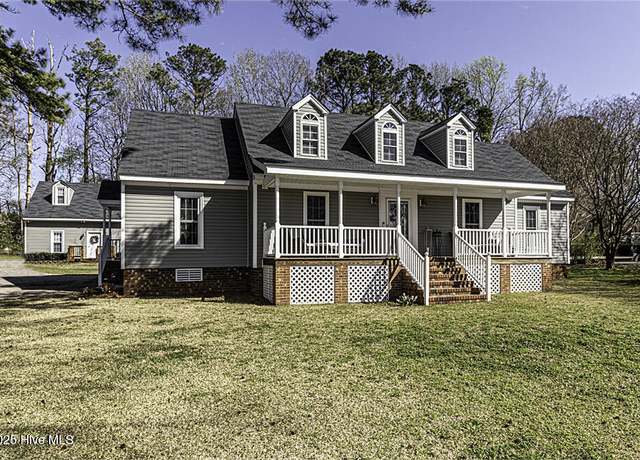 2615 Horseshoe Dr, Rocky Mount, NC 27804
2615 Horseshoe Dr, Rocky Mount, NC 27804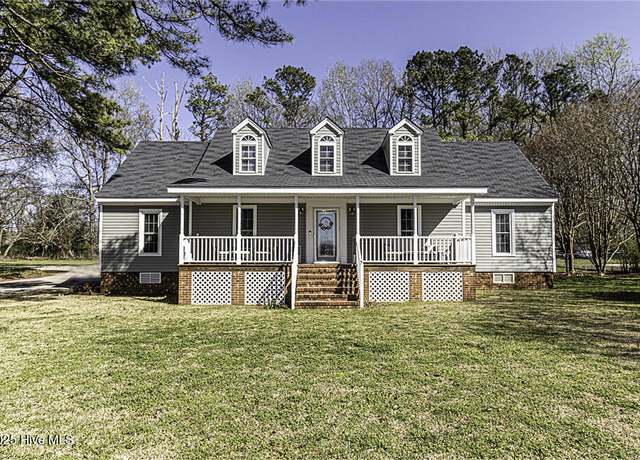 2615 Horseshoe Dr, Rocky Mount, NC 27804
2615 Horseshoe Dr, Rocky Mount, NC 27804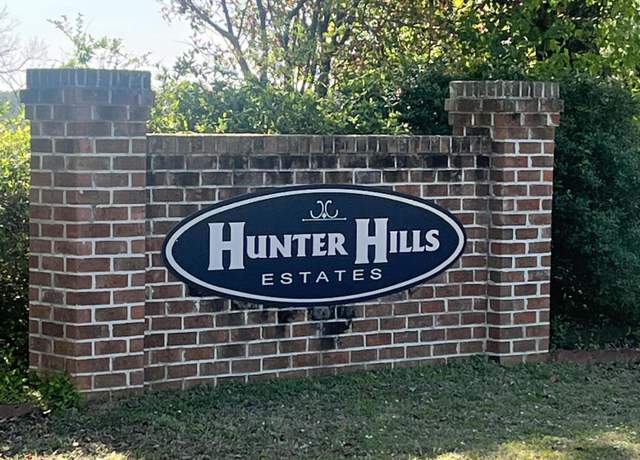 2615 Horseshoe Dr, Rocky Mount, NC 27804
2615 Horseshoe Dr, Rocky Mount, NC 27804 4459 N Old Carriage Rd, Rocky Mount, NC 27804
4459 N Old Carriage Rd, Rocky Mount, NC 27804 4459 N Old Carriage Rd, Rocky Mount, NC 27804
4459 N Old Carriage Rd, Rocky Mount, NC 27804 4459 N Old Carriage Rd, Rocky Mount, NC 27804
4459 N Old Carriage Rd, Rocky Mount, NC 27804 2259 Heartland Rd, Battleboro, NC 27809
2259 Heartland Rd, Battleboro, NC 27809 730 Duck Pond Rd, Nashville, NC 27856
730 Duck Pond Rd, Nashville, NC 27856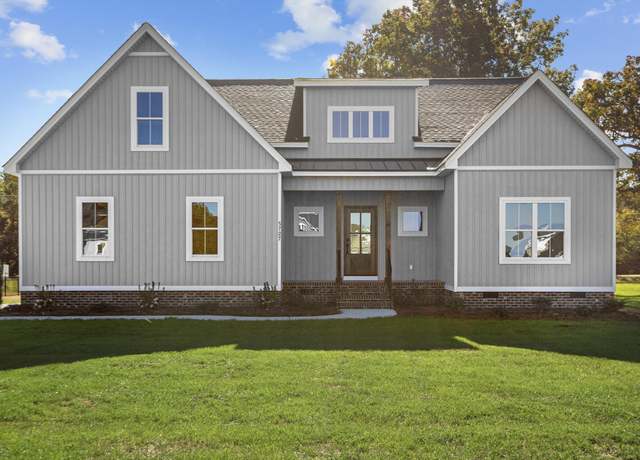 6140 Cultivator Dr, Battleboro, NC 27809
6140 Cultivator Dr, Battleboro, NC 27809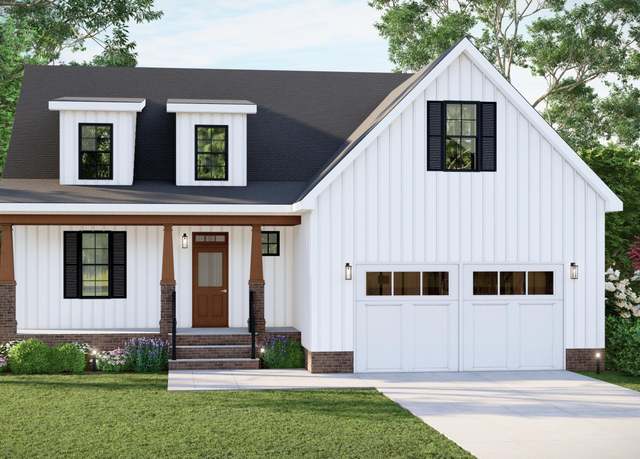 2190 Heartland Rd, Battleboro, NC 27809
2190 Heartland Rd, Battleboro, NC 27809 2396 Heartland Rd, Battleboro, NC 27809
2396 Heartland Rd, Battleboro, NC 27809 5855 Harvest Ridge Rd, Battleboro, NC 27809
5855 Harvest Ridge Rd, Battleboro, NC 27809 6132 Cultivator Dr, Battleboro, NC 27809
6132 Cultivator Dr, Battleboro, NC 27809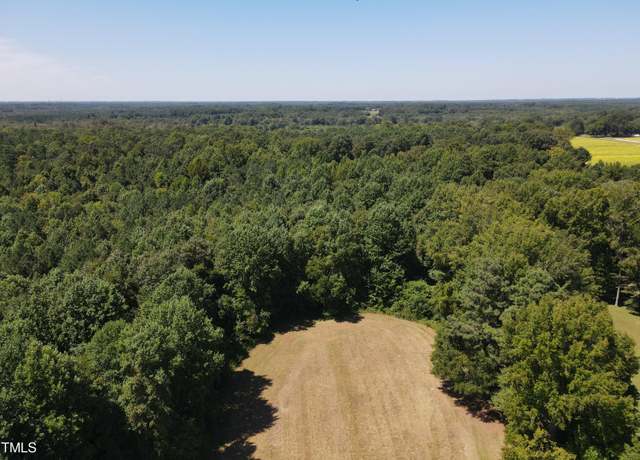 00 Red Oak Rd, Red Oak, NC 27856
00 Red Oak Rd, Red Oak, NC 27856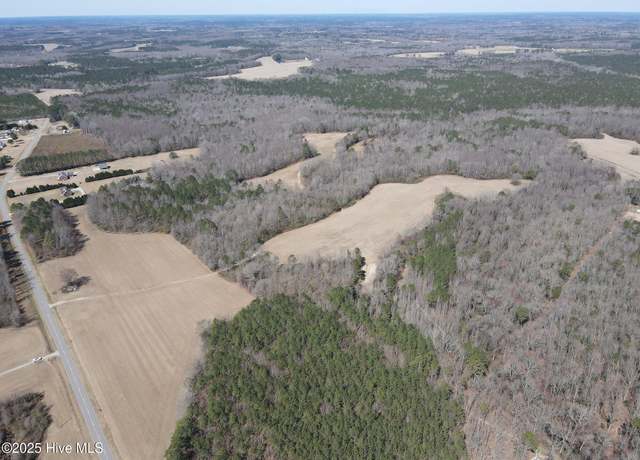 00 Wollett Mill Rd, Battleboro, NC 27809
00 Wollett Mill Rd, Battleboro, NC 27809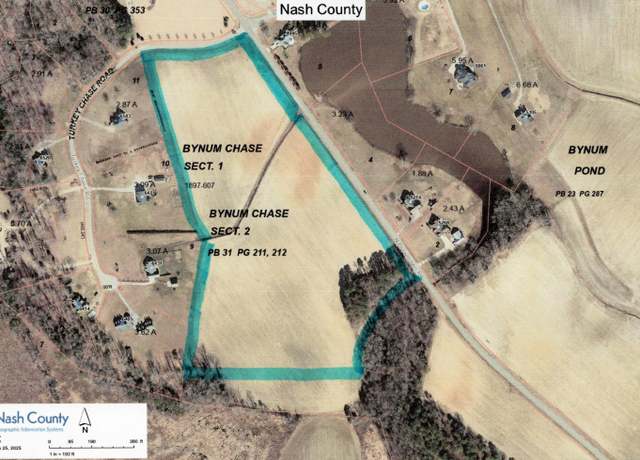 000 N Browntown Rd, Battleboro, NC 27809
000 N Browntown Rd, Battleboro, NC 27809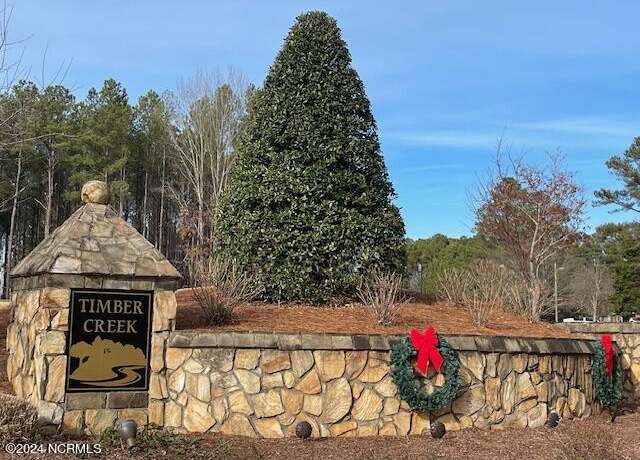 3326 Oak Leaf Dr, Rocky Mount, NC 27804
3326 Oak Leaf Dr, Rocky Mount, NC 27804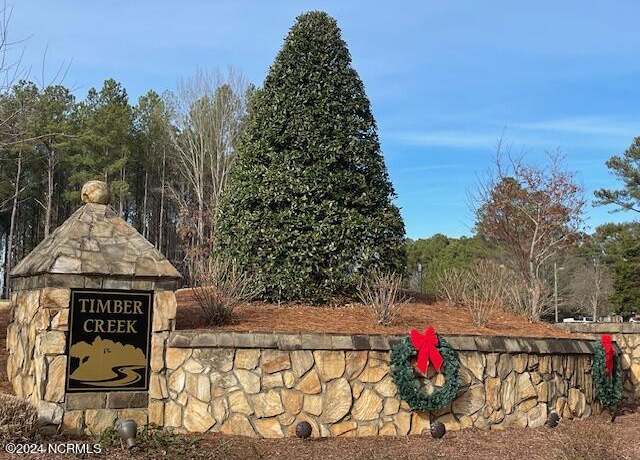 3320 Oak Leaf Dr, Rocky Mount, NC 27804
3320 Oak Leaf Dr, Rocky Mount, NC 27804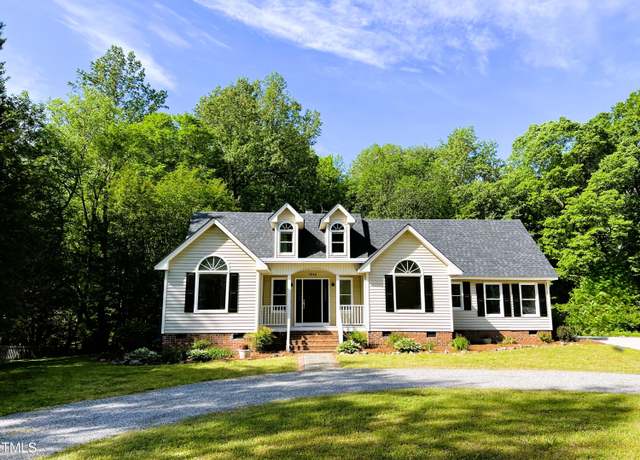 1846 Forest Wood Rd, Rocky Mount, NC 27804
1846 Forest Wood Rd, Rocky Mount, NC 27804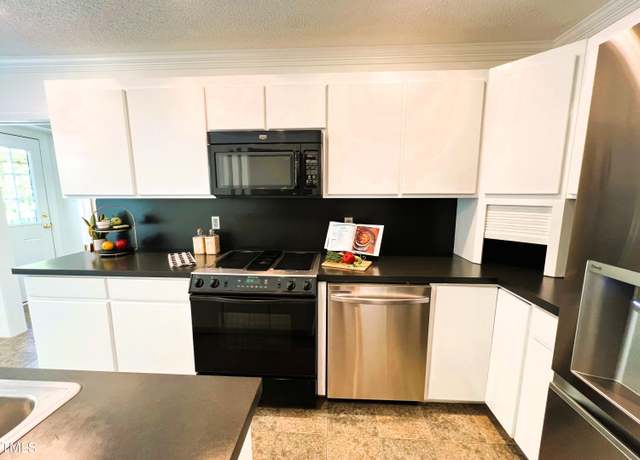 1846 Forest Wood Rd, Rocky Mount, NC 27804
1846 Forest Wood Rd, Rocky Mount, NC 27804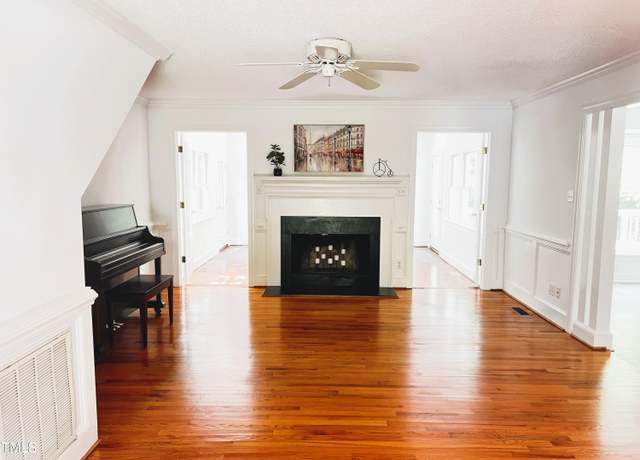 1846 Forest Wood Rd, Rocky Mount, NC 27804
1846 Forest Wood Rd, Rocky Mount, NC 27804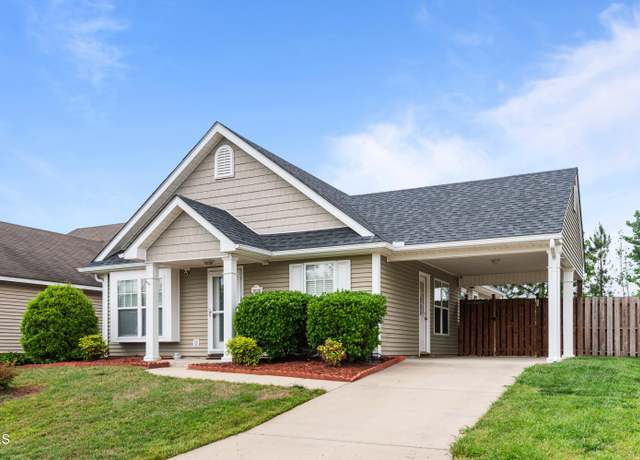 7028 Pebble Brook Way, Rocky Mount, NC 27804
7028 Pebble Brook Way, Rocky Mount, NC 27804 7028 Pebble Brook Way, Rocky Mount, NC 27804
7028 Pebble Brook Way, Rocky Mount, NC 27804 7028 Pebble Brook Way, Rocky Mount, NC 27804
7028 Pebble Brook Way, Rocky Mount, NC 27804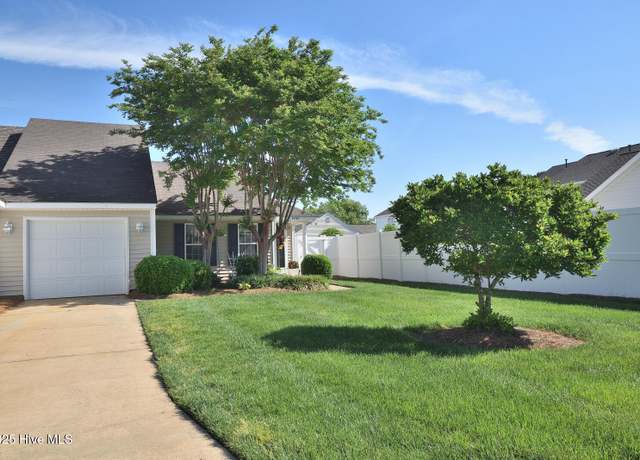 4741 Gardenia Cir, Rocky Mount, NC 27804
4741 Gardenia Cir, Rocky Mount, NC 27804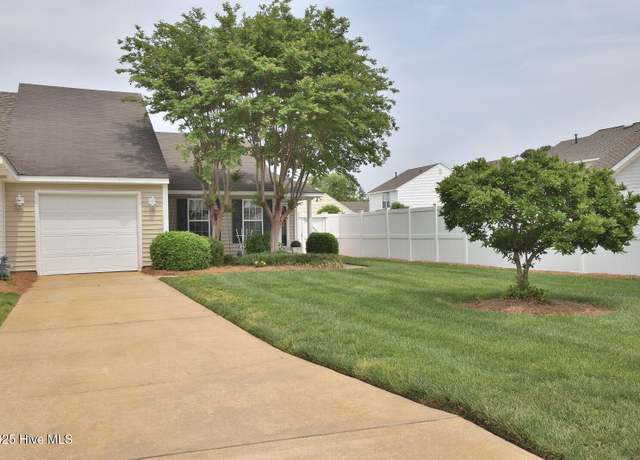 4741 Gardenia Cir, Rocky Mount, NC 27804
4741 Gardenia Cir, Rocky Mount, NC 27804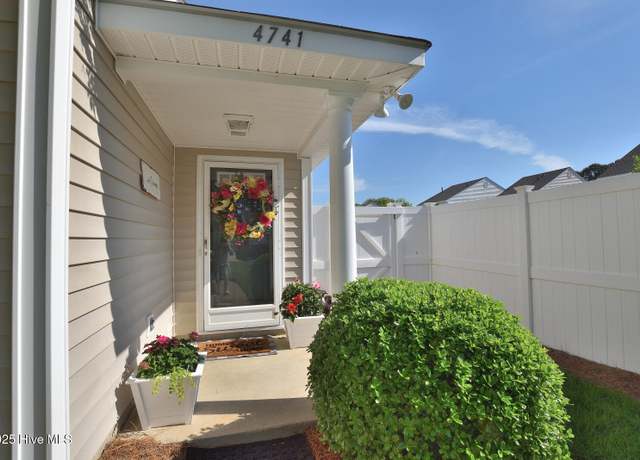 4741 Gardenia Cir, Rocky Mount, NC 27804
4741 Gardenia Cir, Rocky Mount, NC 27804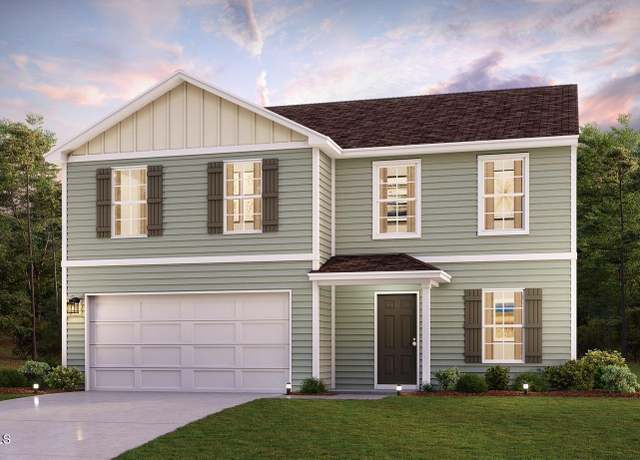 7028 Peppermill Way, Rocky Mount, NC 27804
7028 Peppermill Way, Rocky Mount, NC 27804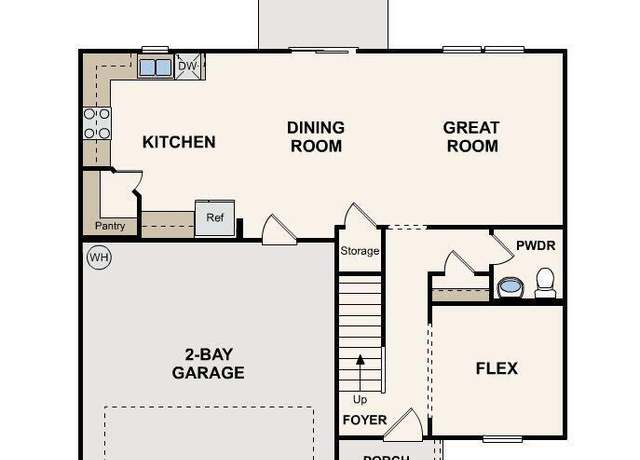 7028 Peppermill Way, Rocky Mount, NC 27804
7028 Peppermill Way, Rocky Mount, NC 27804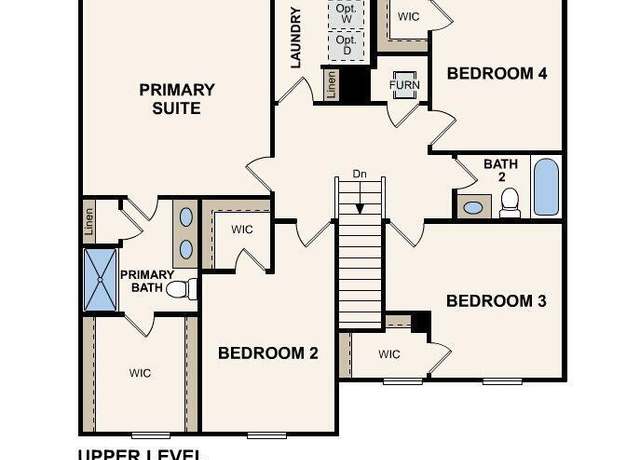 7028 Peppermill Way, Rocky Mount, NC 27804
7028 Peppermill Way, Rocky Mount, NC 27804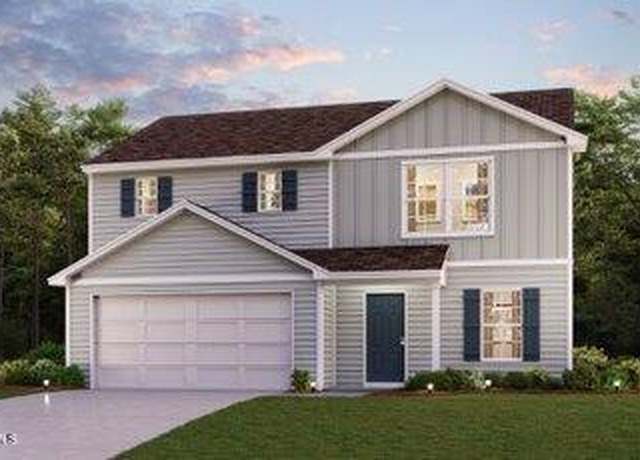 7024 Peppermill Way, Rocky Mount, NC 27804
7024 Peppermill Way, Rocky Mount, NC 27804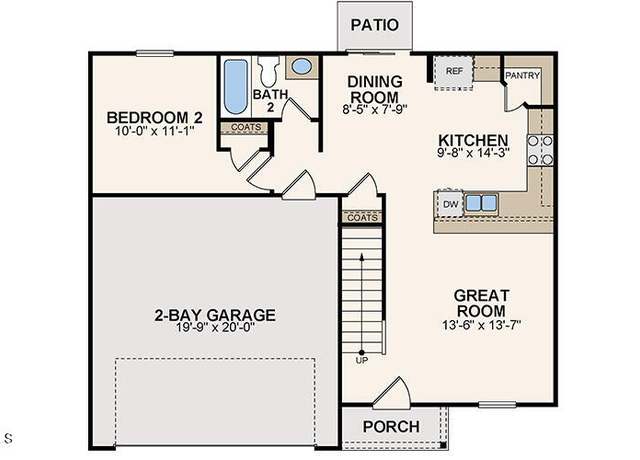 7024 Peppermill Way, Rocky Mount, NC 27804
7024 Peppermill Way, Rocky Mount, NC 27804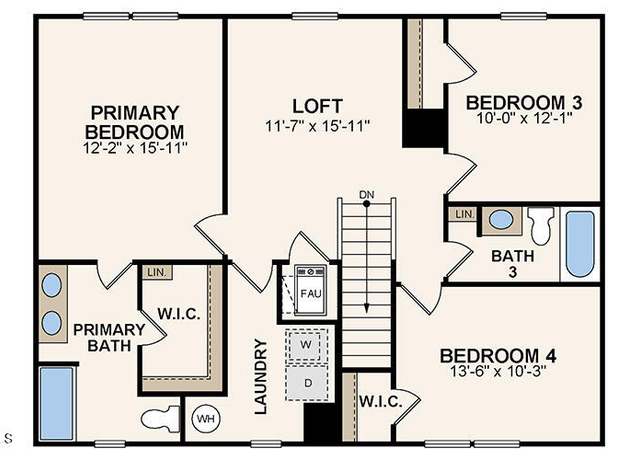 7024 Peppermill Way, Rocky Mount, NC 27804
7024 Peppermill Way, Rocky Mount, NC 27804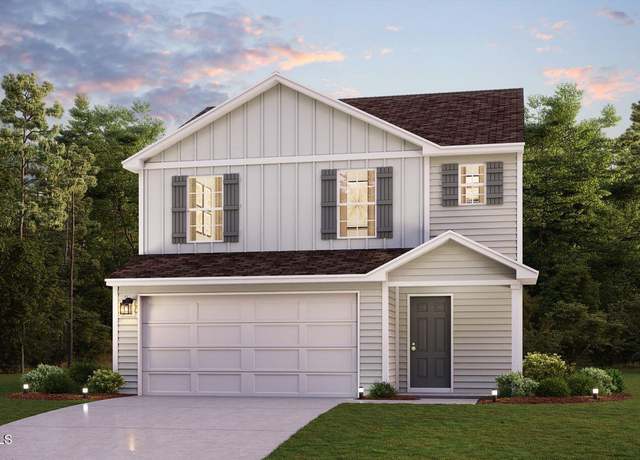 7020 Peppermill Way, Rocky Mount, NC 27804
7020 Peppermill Way, Rocky Mount, NC 27804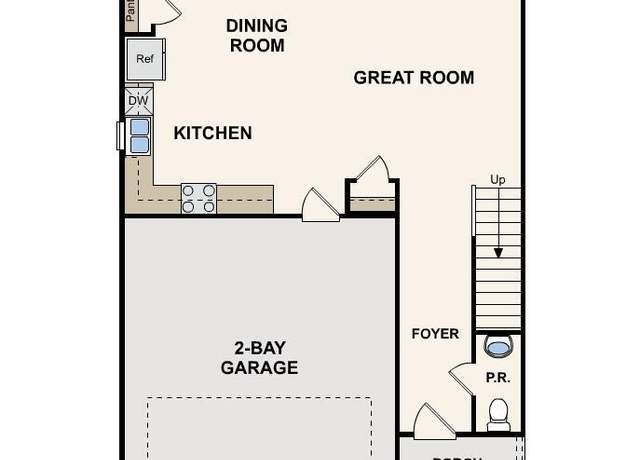 7020 Peppermill Way, Rocky Mount, NC 27804
7020 Peppermill Way, Rocky Mount, NC 27804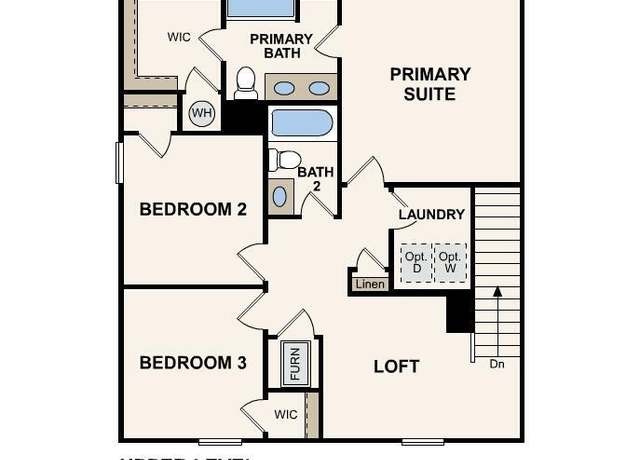 7020 Peppermill Way, Rocky Mount, NC 27804
7020 Peppermill Way, Rocky Mount, NC 27804 1100 Brandywine Ln, Rocky Mount, NC 27804
1100 Brandywine Ln, Rocky Mount, NC 27804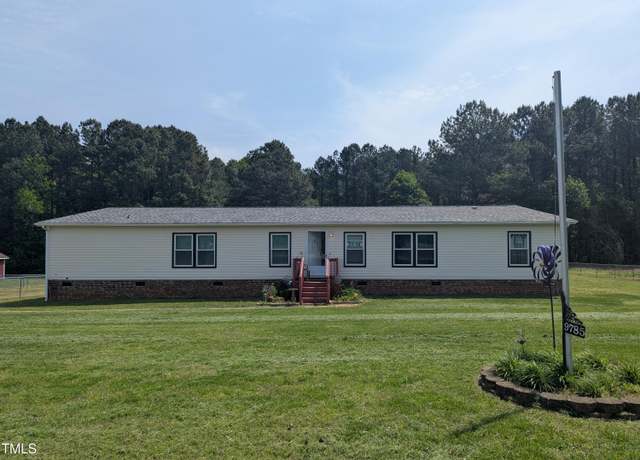 9785 Fire Tower Farm Rd, Whitakers, NC 27891
9785 Fire Tower Farm Rd, Whitakers, NC 27891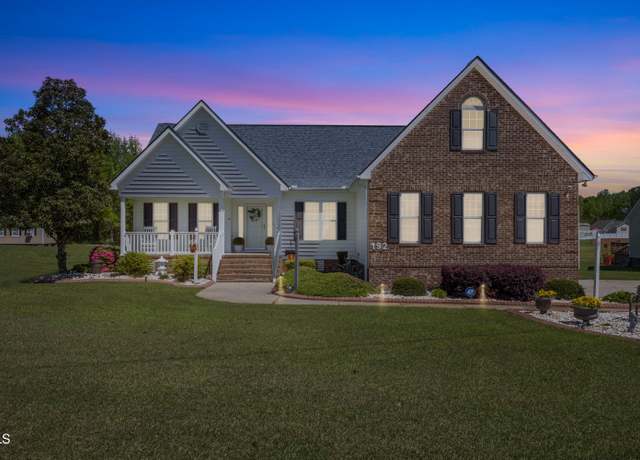 192 Ash Lily Ct, Nashville, NC 27856
192 Ash Lily Ct, Nashville, NC 27856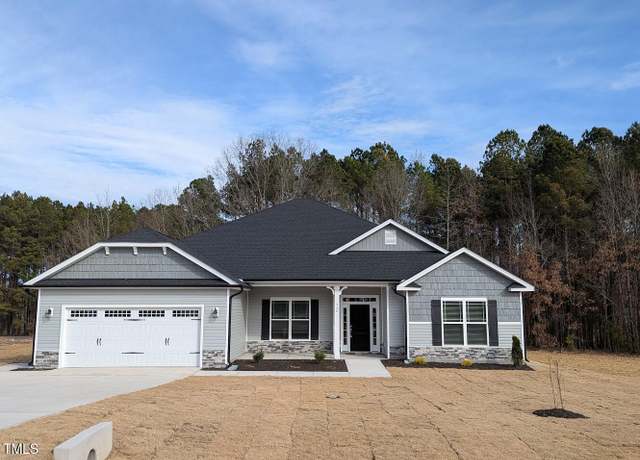 1681 Pecan Dr Lot 24, Nashville, NC 27856
1681 Pecan Dr Lot 24, Nashville, NC 27856 1737 Pecan Dr Lot 21, Nashville, NC 27856
1737 Pecan Dr Lot 21, Nashville, NC 27856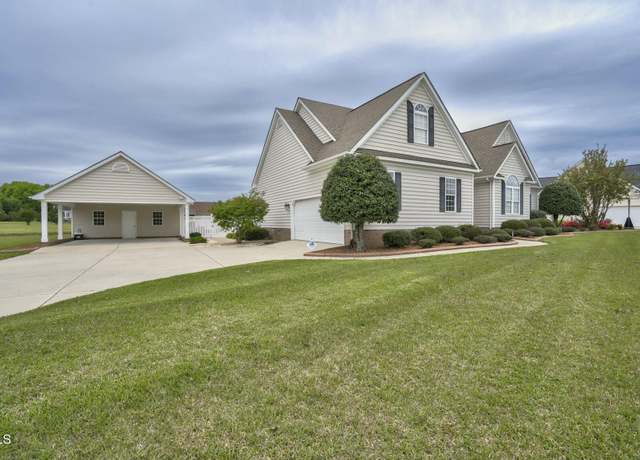 1454 Spring Pond Rd, Nashville, NC 27856
1454 Spring Pond Rd, Nashville, NC 27856 1655 Kingfisher Ct, Nashville, NC 27856
1655 Kingfisher Ct, Nashville, NC 27856 3001 Greystone Dr, Rocky Mount, NC 27804
3001 Greystone Dr, Rocky Mount, NC 27804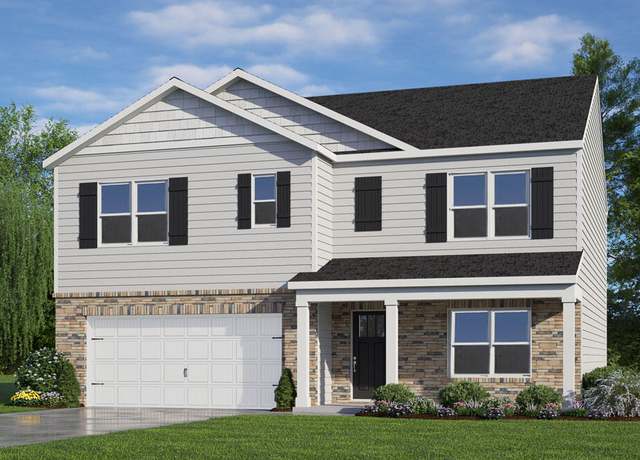 1017 Middlecrest Dr, Rocky Mount, NC 27804
1017 Middlecrest Dr, Rocky Mount, NC 27804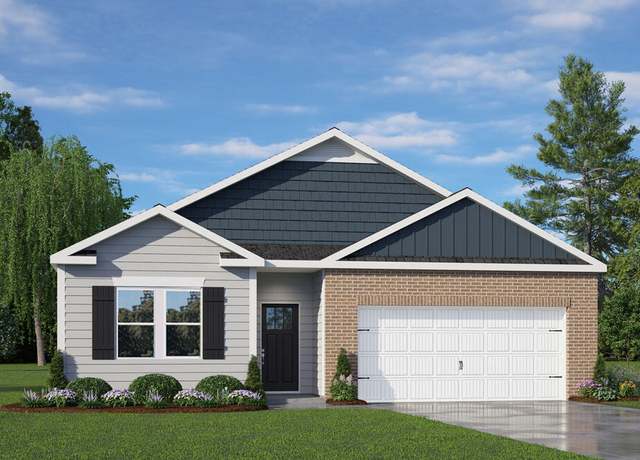 1014 Middlecrest Dr, Rocky Mount, NC 27804
1014 Middlecrest Dr, Rocky Mount, NC 27804 101 Ferry Ct, Rocky Mount, NC 27804
101 Ferry Ct, Rocky Mount, NC 27804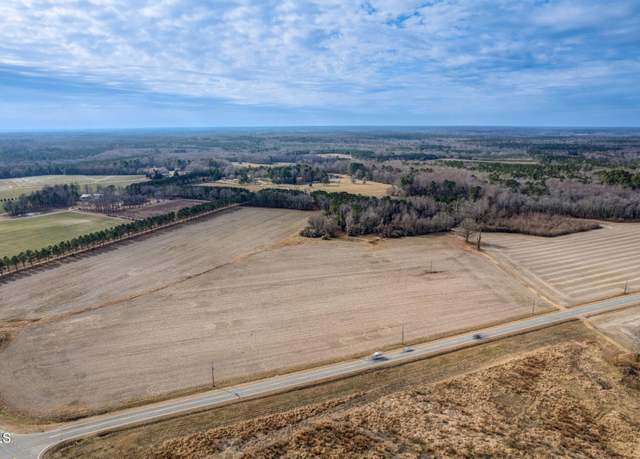 Lot 4 Red Oak Rd, Whitakers, NC 27891
Lot 4 Red Oak Rd, Whitakers, NC 27891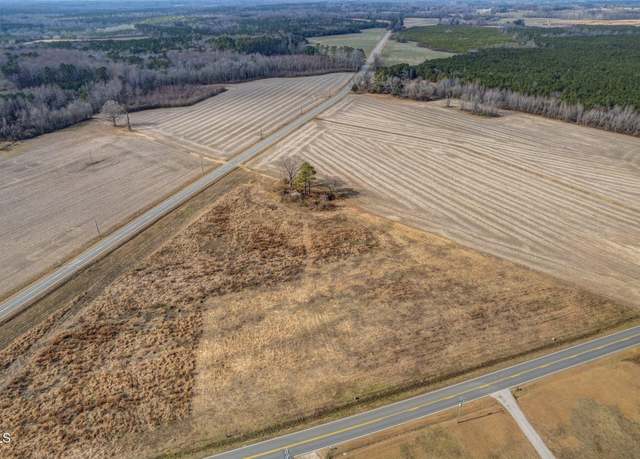 Lot 3 Red Oak Rd, Whitakers, NC 27891
Lot 3 Red Oak Rd, Whitakers, NC 27891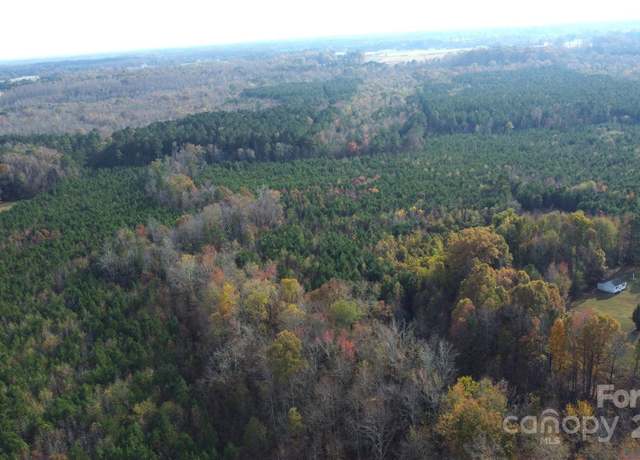 2351 Reges Store Rd, Nashville, NC 27856
2351 Reges Store Rd, Nashville, NC 27856

 United States
United States Canada
Canada