$379,900
6 beds3 baths1,988 sq ft
308 Schwab St, Thornton, IL 60476
6,250 sq ft lot • 2 garage spots • Car-dependent
$174,500
2 beds1 bath1,155 sq ft
413 Water St, Thornton, IL 60476
8,241 sq ft lot • 2 garage spots • Somewhat walkable
Loading...
$216,000
3 beds1 bath2,777 sq ft
214 N Hunter St, Thornton, IL 60476
6,960 sq ft lot • 2 garage spots • Car-dependent
$259,900
4 beds2.5 baths1,680 sq ft
208 Water St, Thornton, IL 60476
7,323 sq ft lot • 2 garage spots • Car-dependent
$235,200
3 beds2 baths1,800 sq ft
405 E Eleanor St, Thornton, IL 60476
7,187 sq ft lot • 2 garage spots • Somewhat walkable
$235,000
4 beds1.5 baths1,106 sq ft
816 Sunnyside Ave, Thornton, IL 60476
$180,000
3 beds1.5 baths1,113 sq ft
112 Cora Ct, Thornton, IL 60476
NEW 1 HR AGO
$259,999
3 beds2 baths1,800 sq ft
1001 172nd St, East Hazel Crest, IL 60429
0.5 acre lot • 2 garage spots • Car-dependent
NEW 21 HRS AGO
$319,000
3 beds1.5 baths1,619 sq ft
415 N Arizona Ave, Glenwood, IL 60425
9,583 sq ft lot • 2 garage spots • Somewhat walkable
$288,000
4 beds2 baths1,690 sq ft
436 N Pleasant Dr, Glenwood, IL 60425
3,125 sq ft lot • 2 garage spots • Car-dependent
3D WALKTHROUGH
$132,900
2 beds2 baths1,000 sq ft
900 W Sunset Dr #405, Glenwood, IL 60425
$334 HOA • Community pool • Somewhat walkable
3D WALKTHROUGH
$304,700
4 beds2 baths1,088 sq ft
214 N Gay Ct, Glenwood, IL 60425
2 garage spots • Somewhat walkable
$295,000
4 beds3 baths2,000 sq ft
18043 Crystal Ln, Lansing, IL 60438
8,954 sq ft lot • 2 garage spots • Car-dependent
$170,000
3 beds1 bath1,414 sq ft
16779 Cottage Grove Ave, South Holland, IL 60473
$149,900
3 beds2.5 baths1,744 sq ft
936 E 170th St, South Holland, IL 60473
$132,900
2 beds1.5 baths900 sq ft
820 Elder Rd Unit C412, Homewood, IL 60430
$314,900
3 beds2 baths1,740 sq ft
16961 Parkside Ave, South Holland, IL 60473
$299,990
4 beds2.5 baths1,714 sq ft
1009 E 171st St, South Holland, IL 60473
$313,700
3 beds2 baths1,800 sq ft
1158 E 169th St, South Holland, IL 60473
$260,000
3 beds1.5 baths1,765 sq ft
537 E 168th St, South Holland, IL 60473
$420,000
4 beds2.5 baths2,479 sq ft
18020 Charlotte Dr, Lansing, IL 60438
$155,000
2 beds2 baths1,200 sq ft
700 N Bruce Ln #312, Glenwood, IL 60425
$244,700
4 beds2 baths1,467 sq ft
16816 S Park Ave, South Holland, IL 60473
$339,900
4 beds2 baths1,641 sq ft
840 W Manor Ct, Glenwood, IL 60425
$309,000
4 beds1.5 baths2,177 sq ft
1614 186th St, Lansing, IL 60438
$459,900
4 beds2.5 baths2,500 sq ft
18036 Crystal Ln, Lansing, IL 60438
$235,000
3 beds1.5 baths964 sq ft
113 N Rebecca St, Glenwood, IL 60425

Based on information submitted to the MLS GRID as of Fri Apr 25 2025. All data is obtained from various sources and may not have been verified by broker or MLS GRID. Supplied Open House Information is subject to change without notice. All information should be independently reviewed and verified for accuracy. Properties may or may not be listed by the office/agent presenting the information.
Average home prices near Thornton, IL
Cities
- Lockport homes for sale$390,000
- Homewood homes for sale$269,900
- Oak Lawn homes for sale$309,950
- Frankfort homes for sale$674,000
- Tinley Park homes for sale$340,000
- New Lenox homes for sale$498,650
- Neighborhoods
- Zip Codes
- Thornwood District homes for sale$192,450
- Thornton Junction homes for sale$224,900
- Central District homes for sale$266,900
- 60473 homes for sale$245,000
- 60425 homes for sale$211,750
- 60476 homes for sale$199,900
- 60430 homes for sale$271,200
- 60411 homes for sale$199,900
Thornton, IL real estate trends
$198K
Sale price
-5.7%
since last year
since last year
$163
Sale $/sq ft
+7.2%
since last year
since last year
Under list price
2.8%
Days on market
60
Down payment
2.9%
Total homes sold
5
More to explore in Thornton, IL
- Featured
- Price
- Bedroom
Popular Markets in Illinois
- Chicago homes for sale$375,000
- Naperville homes for sale$675,000
- Schaumburg homes for sale$315,000
- Arlington Heights homes for sale$499,000
- Glenview homes for sale$725,000
- Des Plaines homes for sale$351,950
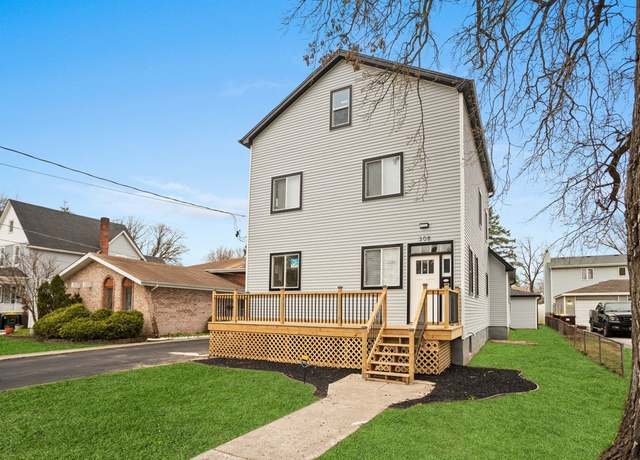 308 Schwab St, Thornton, IL 60476
308 Schwab St, Thornton, IL 60476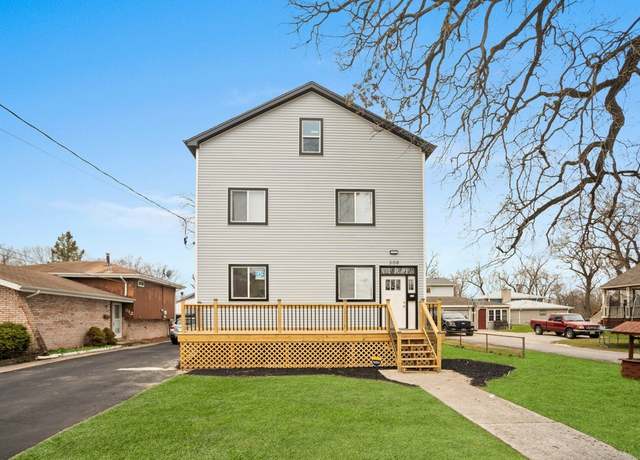 308 Schwab St, Thornton, IL 60476
308 Schwab St, Thornton, IL 60476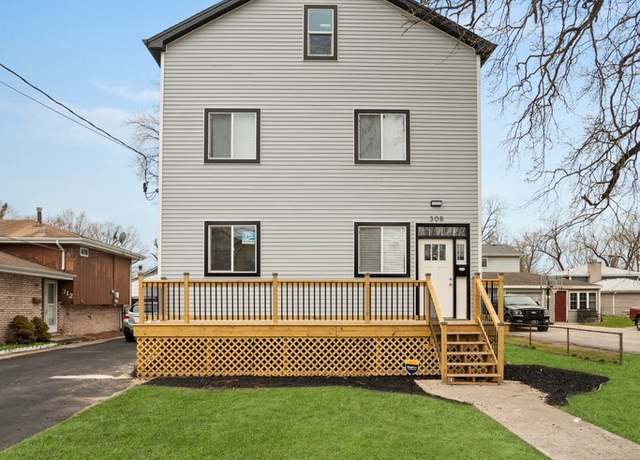 308 Schwab St, Thornton, IL 60476
308 Schwab St, Thornton, IL 60476 413 Water St, Thornton, IL 60476
413 Water St, Thornton, IL 60476 413 Water St, Thornton, IL 60476
413 Water St, Thornton, IL 60476 413 Water St, Thornton, IL 60476
413 Water St, Thornton, IL 60476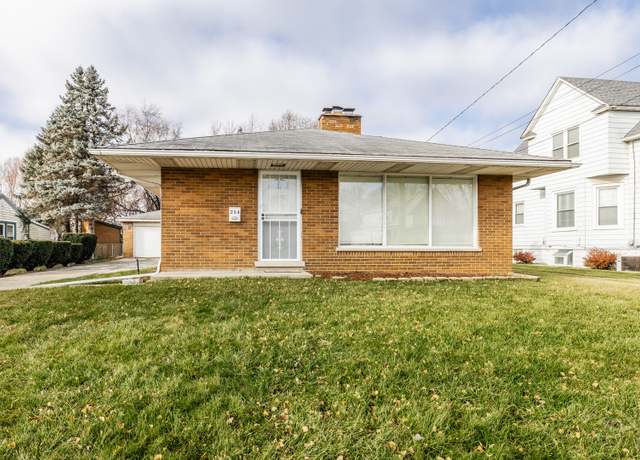 214 N Hunter St, Thornton, IL 60476
214 N Hunter St, Thornton, IL 60476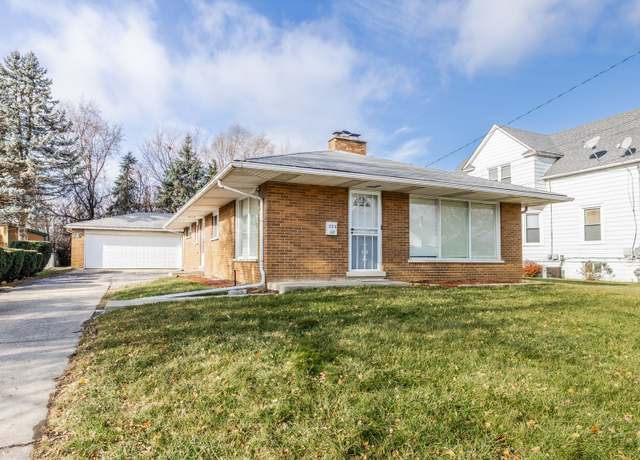 214 N Hunter St, Thornton, IL 60476
214 N Hunter St, Thornton, IL 60476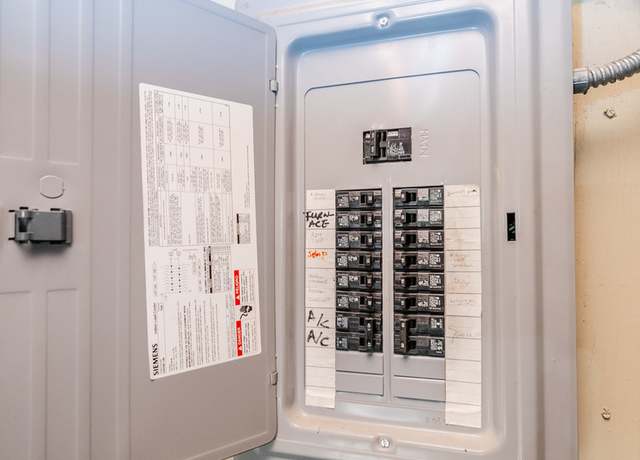 214 N Hunter St, Thornton, IL 60476
214 N Hunter St, Thornton, IL 60476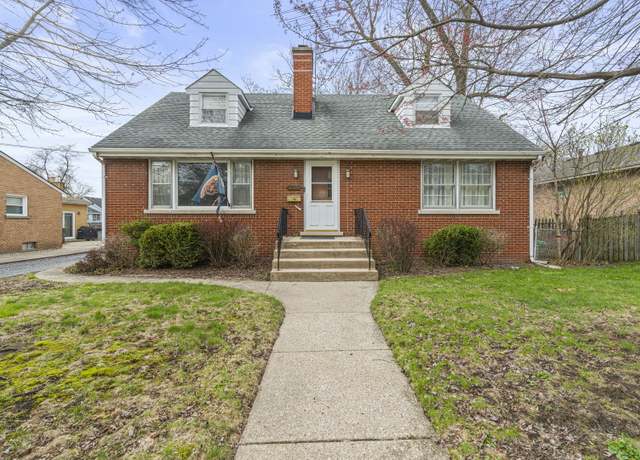 208 Water St, Thornton, IL 60476
208 Water St, Thornton, IL 60476 208 Water St, Thornton, IL 60476
208 Water St, Thornton, IL 60476 208 Water St, Thornton, IL 60476
208 Water St, Thornton, IL 60476 405 E Eleanor St, Thornton, IL 60476
405 E Eleanor St, Thornton, IL 60476 405 E Eleanor St, Thornton, IL 60476
405 E Eleanor St, Thornton, IL 60476 405 E Eleanor St, Thornton, IL 60476
405 E Eleanor St, Thornton, IL 60476 816 Sunnyside Ave, Thornton, IL 60476
816 Sunnyside Ave, Thornton, IL 60476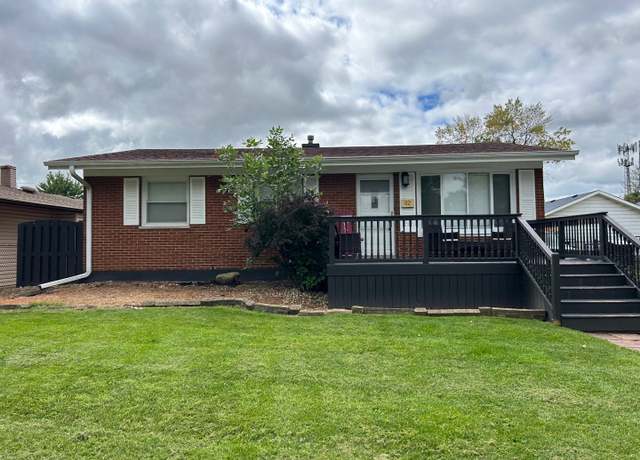 112 Cora Ct, Thornton, IL 60476
112 Cora Ct, Thornton, IL 60476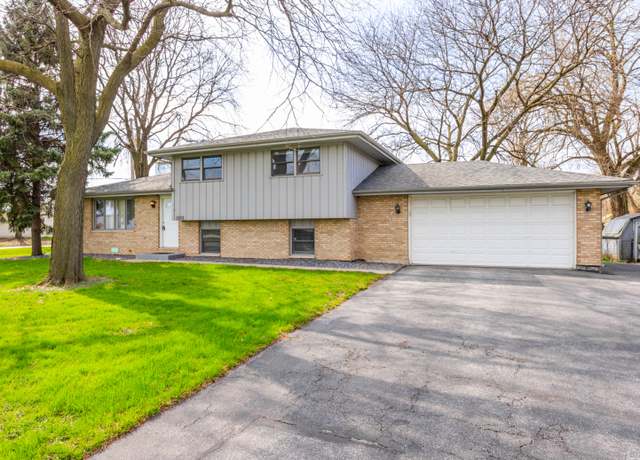 1001 172nd St, East Hazel Crest, IL 60429
1001 172nd St, East Hazel Crest, IL 60429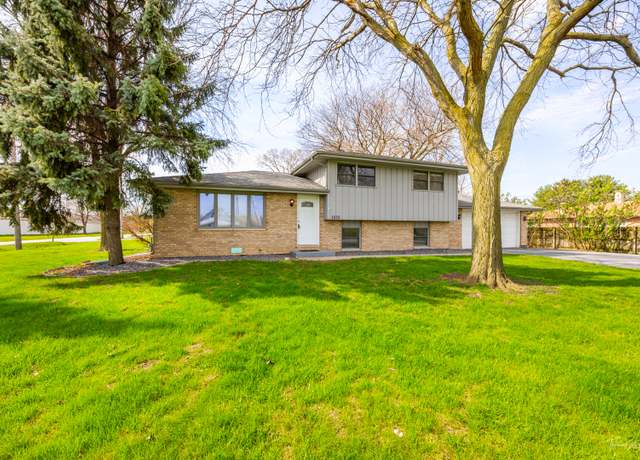 1001 172nd St, East Hazel Crest, IL 60429
1001 172nd St, East Hazel Crest, IL 60429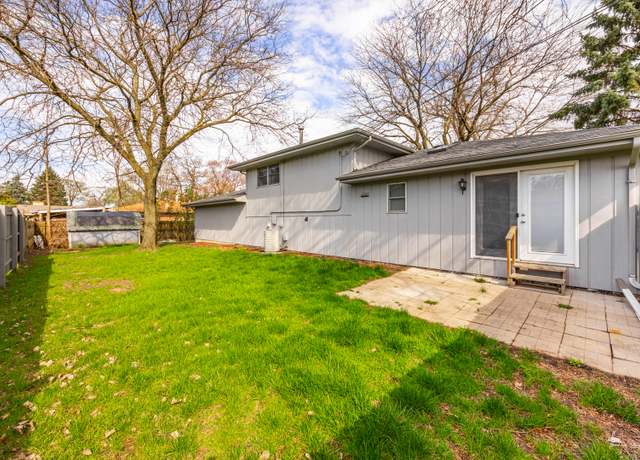 1001 172nd St, East Hazel Crest, IL 60429
1001 172nd St, East Hazel Crest, IL 60429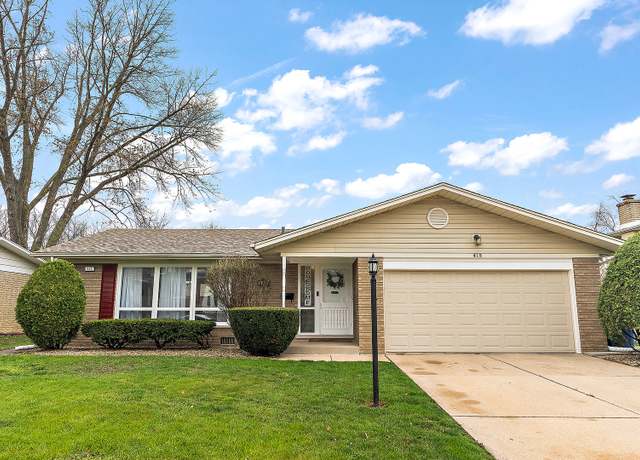 415 N Arizona Ave, Glenwood, IL 60425
415 N Arizona Ave, Glenwood, IL 60425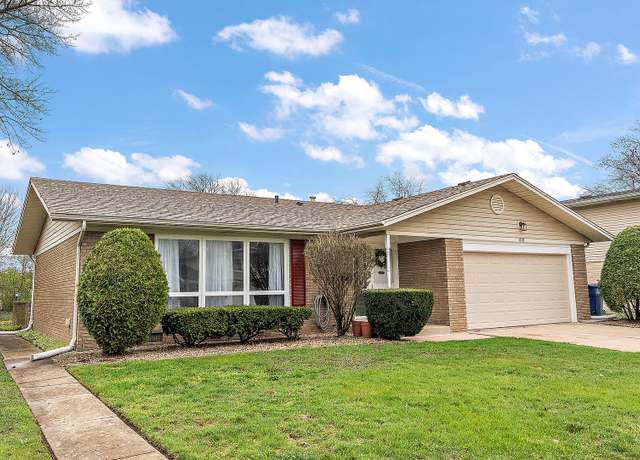 415 N Arizona Ave, Glenwood, IL 60425
415 N Arizona Ave, Glenwood, IL 60425 415 N Arizona Ave, Glenwood, IL 60425
415 N Arizona Ave, Glenwood, IL 60425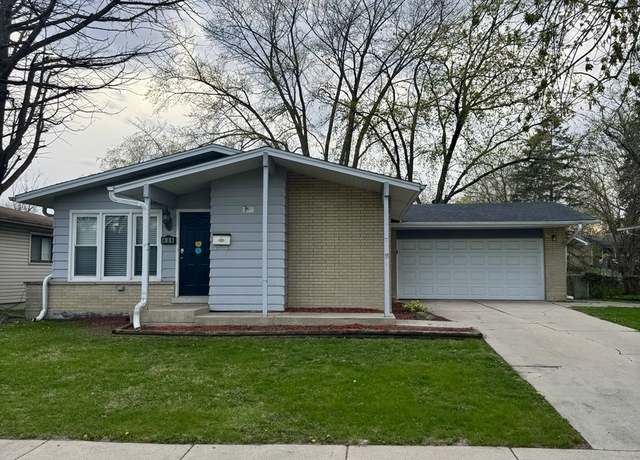 436 N Pleasant Dr, Glenwood, IL 60425
436 N Pleasant Dr, Glenwood, IL 60425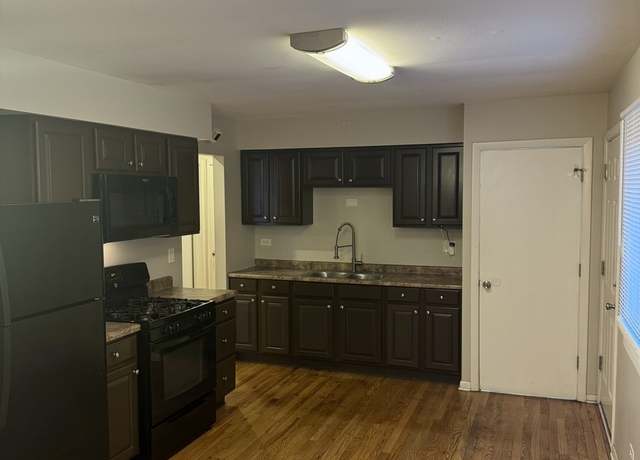 436 N Pleasant Dr, Glenwood, IL 60425
436 N Pleasant Dr, Glenwood, IL 60425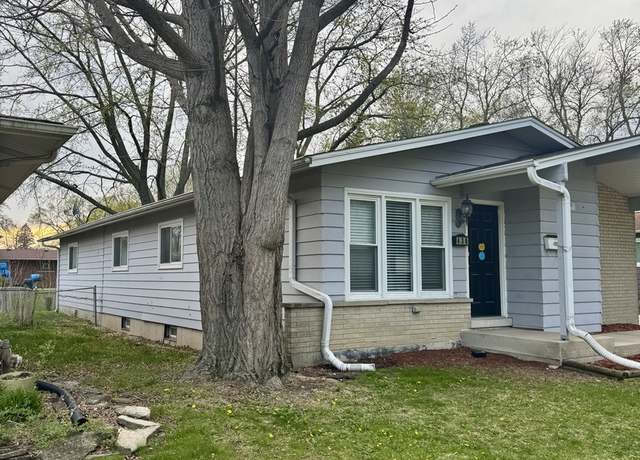 436 N Pleasant Dr, Glenwood, IL 60425
436 N Pleasant Dr, Glenwood, IL 60425 900 W Sunset Dr #405, Glenwood, IL 60425
900 W Sunset Dr #405, Glenwood, IL 60425 900 W Sunset Dr #405, Glenwood, IL 60425
900 W Sunset Dr #405, Glenwood, IL 60425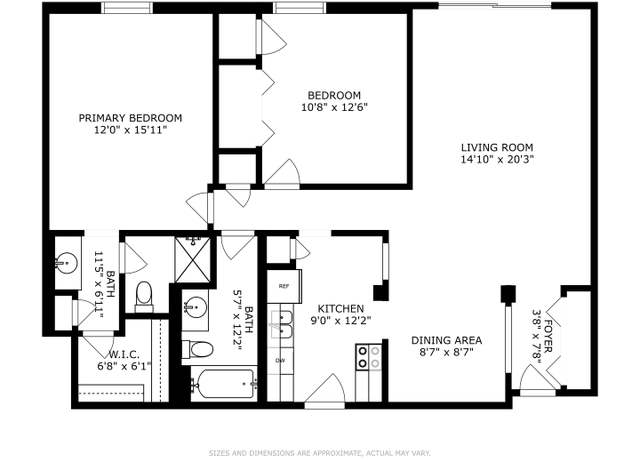 900 W Sunset Dr #405, Glenwood, IL 60425
900 W Sunset Dr #405, Glenwood, IL 60425 214 N Gay Ct, Glenwood, IL 60425
214 N Gay Ct, Glenwood, IL 60425 214 N Gay Ct, Glenwood, IL 60425
214 N Gay Ct, Glenwood, IL 60425 214 N Gay Ct, Glenwood, IL 60425
214 N Gay Ct, Glenwood, IL 60425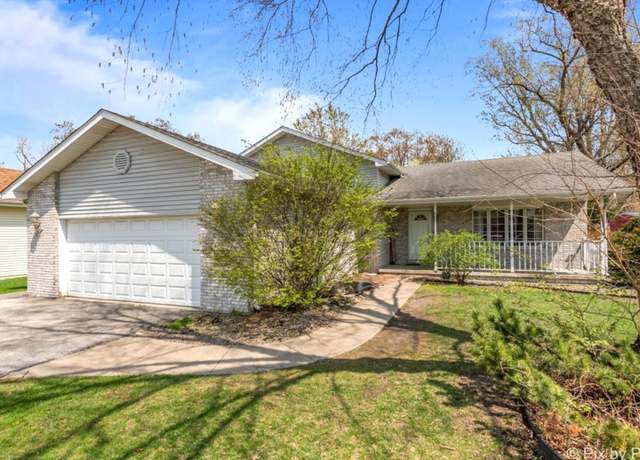 18043 Crystal Ln, Lansing, IL 60438
18043 Crystal Ln, Lansing, IL 60438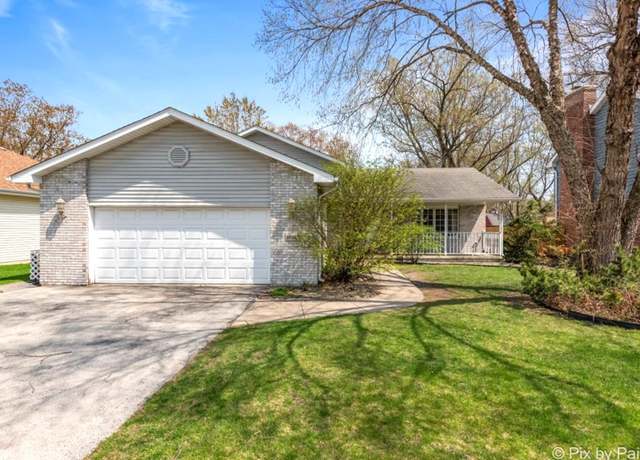 18043 Crystal Ln, Lansing, IL 60438
18043 Crystal Ln, Lansing, IL 60438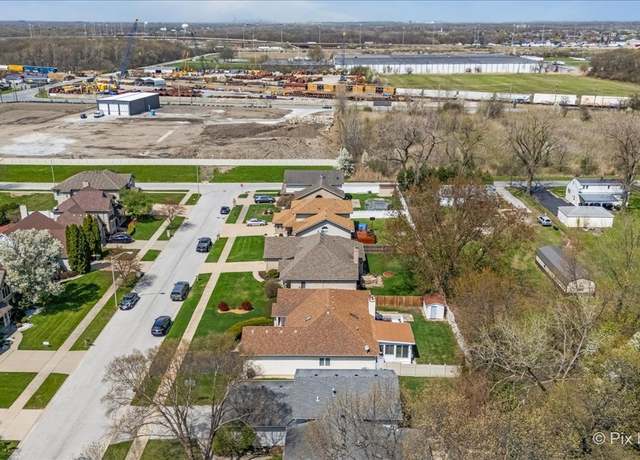 18043 Crystal Ln, Lansing, IL 60438
18043 Crystal Ln, Lansing, IL 60438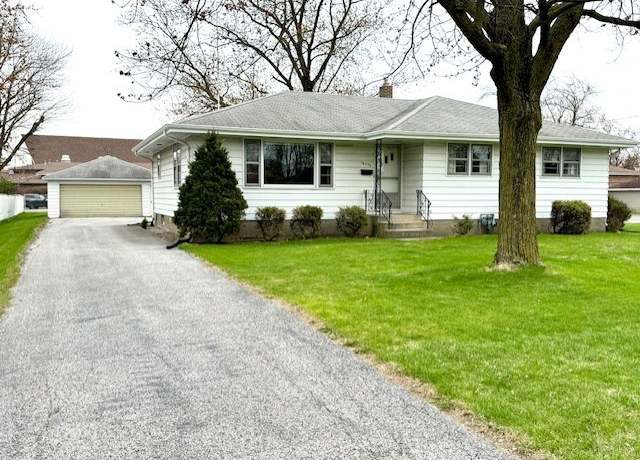 16779 Cottage Grove Ave, South Holland, IL 60473
16779 Cottage Grove Ave, South Holland, IL 60473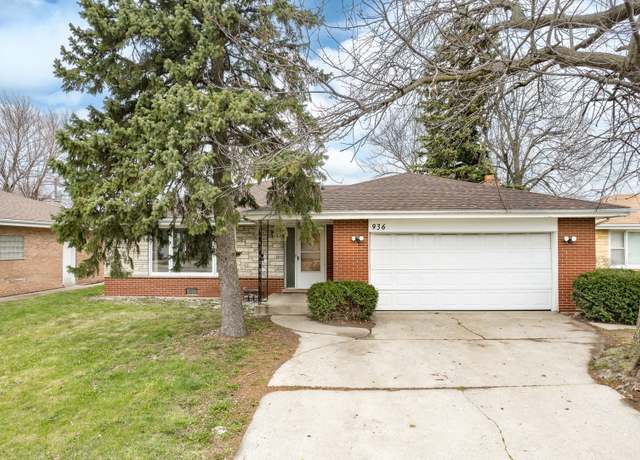 936 E 170th St, South Holland, IL 60473
936 E 170th St, South Holland, IL 60473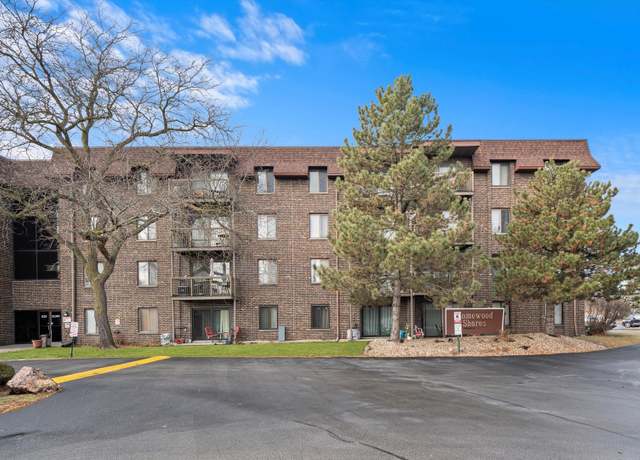 820 Elder Rd Unit C412, Homewood, IL 60430
820 Elder Rd Unit C412, Homewood, IL 60430 16961 Parkside Ave, South Holland, IL 60473
16961 Parkside Ave, South Holland, IL 60473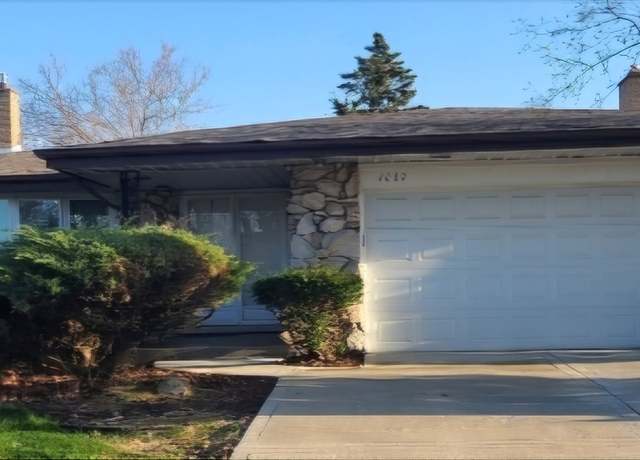 1009 E 171st St, South Holland, IL 60473
1009 E 171st St, South Holland, IL 60473 1158 E 169th St, South Holland, IL 60473
1158 E 169th St, South Holland, IL 60473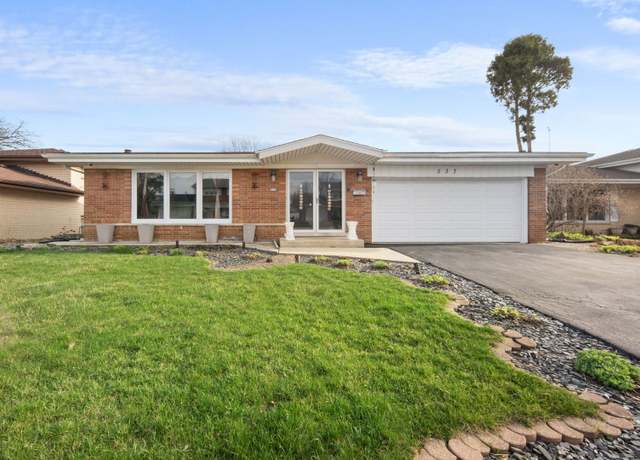 537 E 168th St, South Holland, IL 60473
537 E 168th St, South Holland, IL 60473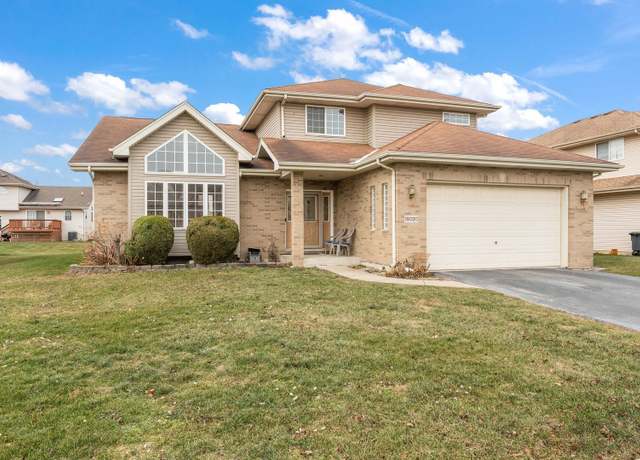 18020 Charlotte Dr, Lansing, IL 60438
18020 Charlotte Dr, Lansing, IL 60438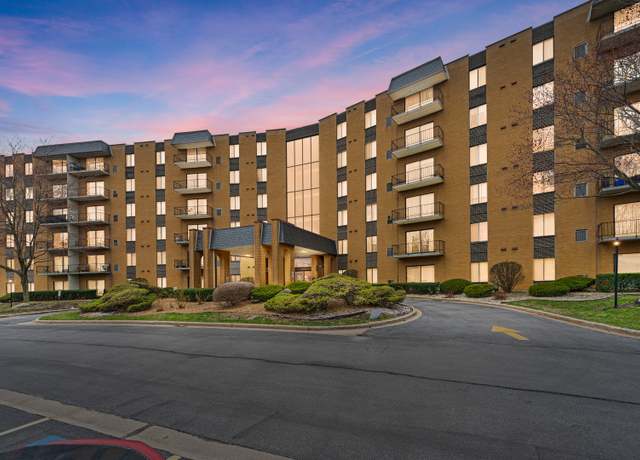 700 N Bruce Ln #312, Glenwood, IL 60425
700 N Bruce Ln #312, Glenwood, IL 60425 16816 S Park Ave, South Holland, IL 60473
16816 S Park Ave, South Holland, IL 60473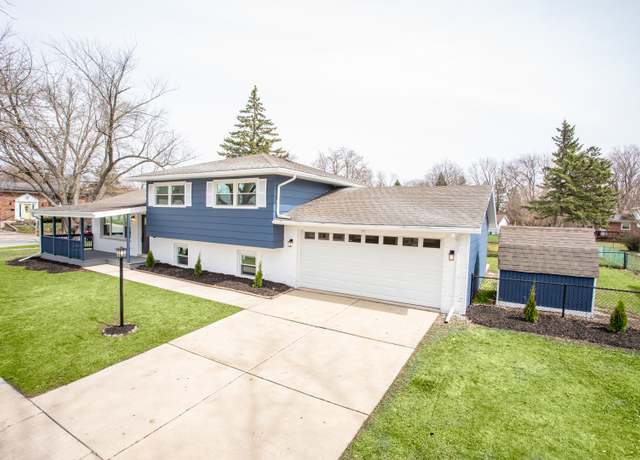 840 W Manor Ct, Glenwood, IL 60425
840 W Manor Ct, Glenwood, IL 60425 1614 186th St, Lansing, IL 60438
1614 186th St, Lansing, IL 60438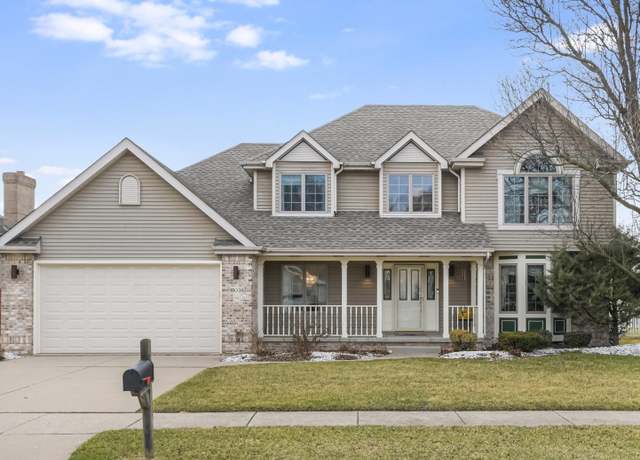 18036 Crystal Ln, Lansing, IL 60438
18036 Crystal Ln, Lansing, IL 60438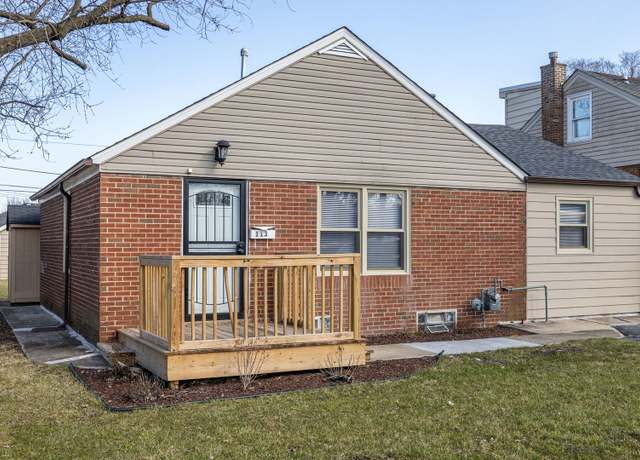 113 N Rebecca St, Glenwood, IL 60425
113 N Rebecca St, Glenwood, IL 60425

 United States
United States Canada
Canada