$2,500,000
6 beds4 baths3,621 sq ft
3193 S Southfield Rd W, Daniel, UT 84032
10.71 acre lot • 2 garage spots • Car-dependent
Dirk Lewis • Skyline Realty Group, LLC
$2,350,000
1 bed1 bath1,000 sq ft
1454 E Little Sweden Rd, Daniel, UT 84032
10 acre lot • 2 garage spots • Car-dependent
Zach Smith • Utah Executive Real Estate LC
Loading...
$1,199,000
6 beds3.5 baths3,812 sq ft
1002 E 2680 S, Heber City, UT 84032
0.26 acre lot • $15 HOA • 3 garage spots
Christian Jacobsen • Utah Property Finder
$849,900
5 beds3 baths2,850 sq ft
958 E 2740 S, Heber City, UT 84032
0.24 acre lot • $25 HOA • 4 garage spots
Lance Anderson • Jason Mitchell Real Estate Utah LLC
$975,000
6 beds3.5 baths3,016 sq ft
8043 E Badger Dr N, Heber City, UT 84032
1 acre lot • $21 HOA • 2 garage spots
Noi Dyphibane • Realtypath LLC (Executives)
$835,000
4 beds2.5 baths3,964 sq ft
2144 S 120 E, Heber City, UT 84032
Casey Hansen • Colemere Realty Associates LLC
$2,590,000
6 beds4 baths6,477 sq ft
4580 S Haven Estates Dr, Heber City, UT 84032
Ryan Pool • KW South Valley Keller Williams
$1,649,900
9 beds8 baths6,648 sq ft
2411 S Orchard Cir, Heber City, UT 84032
Steven Robinson • Berkshire Hathaway HomeServices Elite Real Estate
$1,595,000
5 beds4 baths3,559 sq ft
1536 W 3000 S, Heber City, UT 84032
Sheri Barker • Perry Realty, Inc.
$2,500,000
5 beds3.5 baths4,252 sq ft
970 E 3000 St, Heber City, UT 84032
$2,500,000
5 beds3.5 baths4,252 sq ft
970 E 3000 S #1, Heber City, UT 84032
Kelsey St Jeor • Berkshire Hathaway HomeServices Utah Properties (Saddleview)
$1,200,000
0 beds— baths— sq ft
1581 E Little Sweden Rd
$1,200,000
— beds— baths— sq ft
1581 E Little Sweden Rd #2, Daniel, UT 84032
Kerry Oman • Summit Sotheby's International Realty
$1,200,000
0 beds— baths— sq ft
1527 E Little Sweden Rd
$1,200,000
— beds— baths— sq ft
1527 E Little Sweden Rd #1, Daniel, UT 84032
Kerry Oman • Summit Sotheby's International Realty
$3,100,000
— beds— baths— sq ft
922 E Hwy 40, Heber City, UT 84032
Max Doilney • Christies International Real Estate Park City
Loading...
$515,690
— beds— baths— sq ft
815 W 3000 S, Daniel, UT 84032
Thomas Edwards • Coldwell Banker Tugaw Realtors
$945,000
4 beds4 baths3,507 sq ft
1919 S Sawmill Blvd E, Heber City, UT 84032
7,405 sq ft lot • $125 HOA • 3 garage spots
Colton Mahoney • Fathom Realty (Midway)
$998,800
6 beds4 baths3,313 sq ft
1017 E 1990 S, Heber City, UT 84032
4,356 sq ft lot • $125 HOA • 2 garage spots
Mirjam Magnus • Equity Real Estate (Luxury Group)
$884,500
4 beds3 baths2,392 sq ft
1674 S 1110 E, Heber City, UT 84032
9,147 sq ft lot • $25 HOA • 3 garage spots
SuAnne Hoffman • KW WESTFIELD
NEW CONSTRUCTION
$735,000
3 beds2.5 baths3,162 sq ft
1051 E 1990 S, Heber City, UT 84032
3,920 sq ft lot • $125 HOA • 2 garage spots
$760,000
5 beds3 baths2,874 sq ft
415 E Acord Way, Heber City, UT 84032
6,534 sq ft lot • 2 garage spots • Car-dependent
Amber Milton • Century 21 Everest
3D TOUR
$825,000
5 beds3.5 baths2,983 sq ft
175 E 1985 S, Heber City, UT 84032
5,227 sq ft lot • 2 garage spots • Car-dependent
Ingrid Campbell • Fathom Realty (Midway)
$660,000
3 beds2.5 baths1,578 sq ft
137 Skyline Dr, Heber City, UT 84032
Aldo Lopez • Solis & Lopez Real Estate, LLC
$995,000
— beds— baths4,825 sq ft
1922 S Highway 40 #3, Heber City, UT 84032
Kerry Oman • Summit Sotheby's International Realty
$2,495,000
6 beds5 baths6,050 sq ft
1865 S 3350 E, Heber City, UT 84032
Ty McGuire • Christies International Real Estate Park City
$650,000
4 beds3.5 baths2,353 sq ft
74 E Horizon Ave S, Heber City, UT 84032
Aaron Drussel • Better Homes and Gardens Real Estate Momentum (Lehi)
$625,000
5 beds3.5 baths2,382 sq ft
14 Horizon Ave, Heber City, UT 84032
Ab Moreno • Omada Real Estate
$725,000
5 beds3 baths2,460 sq ft
236 E Acord Way E, Heber City, UT 84032
Josh Cottle • Summit Sotheby's International Realty
$1,740,000
5 beds3 baths5,566 sq ft
3572 E Wild Mare Way, Heber City, UT 84032
Nancy Tallman • Summit Sotheby's International Realty
$814,900
4 beds4.5 baths2,491 sq ft
1829 S 920 E #524, Heber City, UT 84032
Jackson Bird • Sky Realty
$1,019,000
5 beds3 baths3,125 sq ft
1712 S 1160 E, Heber City, UT 84032
Christi Gallon • Coldwell Banker Realty (Park City-Newpark)
$11,950,000
6 beds7.5 baths11,319 sq ft
2410 E Center Creek Rd, Heber City, UT 84032
Paul Benson • Engel & Volkers Park City
$983,500
4 beds4 baths3,507 sq ft
1885 E 1110, Heber City, UT 84032
$1,700,000
— beds— baths— sq ft
1380 S Daniels Rd, Heber City, UT 84032
Bruce Zollinger • CBRE Inc.
$1,100,000
— beds— baths— sq ft
2198 S 390 W #13, Heber City, UT 84032
Mark Haroldsen • Colliers International LLC (WASATCH)
$594,500
0 beds— baths— sq ft
3765 E 2050 South, Heber City, UT 84032
Average home prices near Daniel, UT
Cities
- Summit Park homes for sale$2,000,000
- Park City homes for sale$3,275,000
- Orem homes for sale$522,500
- Oakley homes for sale$2,600,000
- Provo homes for sale$525,000
- Pleasant Grove homes for sale$485,000
Zip Codes
- 84032 homes for sale$1,199,000
- 84049 homes for sale$995,000
- 84604 homes for sale$749,950
- 84082 homes for sale$1,941,250
Daniel, UT real estate trends
$620K
Sale price
-63.5%
since last year
since last year
$445
Sale $/sq ft
-6.9%
since last year
since last year
Under list price
1.4%
Days on market
37
Down payment
—
Total homes sold
1
More to explore in Daniel, UT
Popular Markets in Utah
- Salt Lake City homes for sale$592,450
- Park City homes for sale$3,300,000
- St. George homes for sale$612,495
- Provo homes for sale$519,000
- Sandy homes for sale$699,000
- Lehi homes for sale$669,900
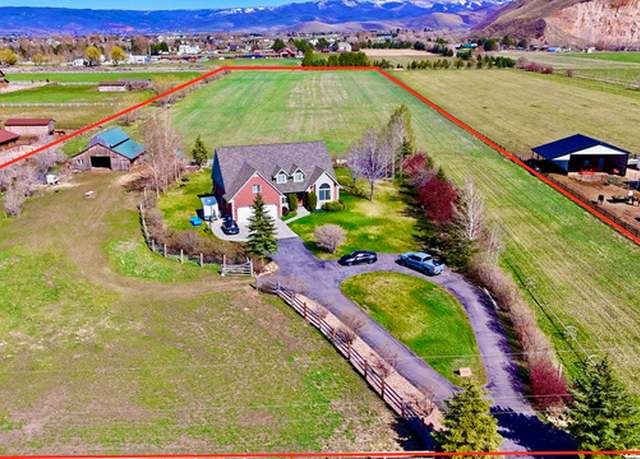 3193 S Southfield Rd W, Daniel, UT 84032
3193 S Southfield Rd W, Daniel, UT 84032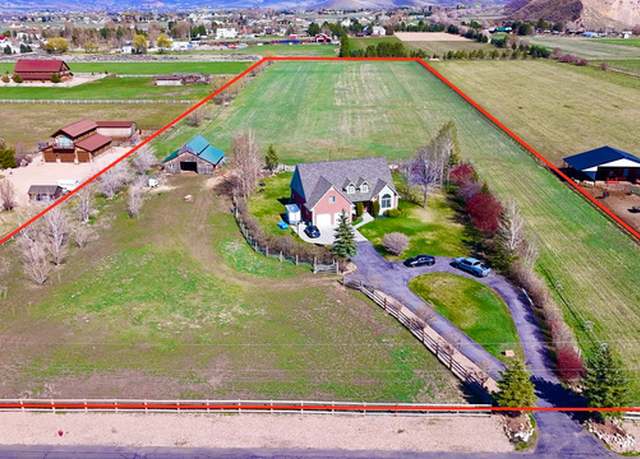 3193 S Southfield Rd W, Daniel, UT 84032
3193 S Southfield Rd W, Daniel, UT 84032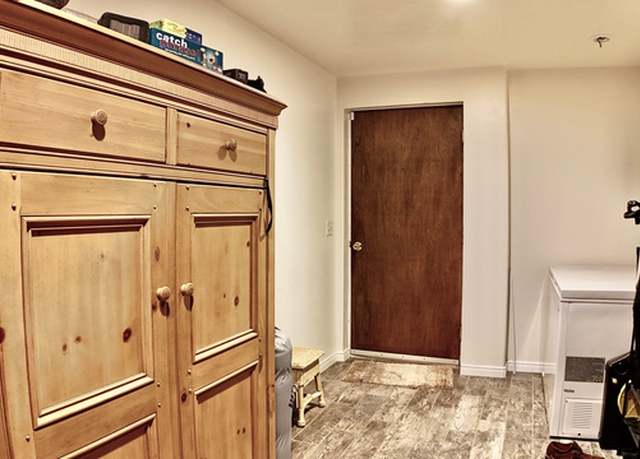 3193 S Southfield Rd W, Daniel, UT 84032
3193 S Southfield Rd W, Daniel, UT 84032 1454 E Little Sweden Rd, Daniel, UT 84032
1454 E Little Sweden Rd, Daniel, UT 84032 1454 E Little Sweden Rd, Daniel, UT 84032
1454 E Little Sweden Rd, Daniel, UT 84032 1454 E Little Sweden Rd, Daniel, UT 84032
1454 E Little Sweden Rd, Daniel, UT 84032 1002 E 2680 S, Heber City, UT 84032
1002 E 2680 S, Heber City, UT 84032 1002 E 2680 S, Heber City, UT 84032
1002 E 2680 S, Heber City, UT 84032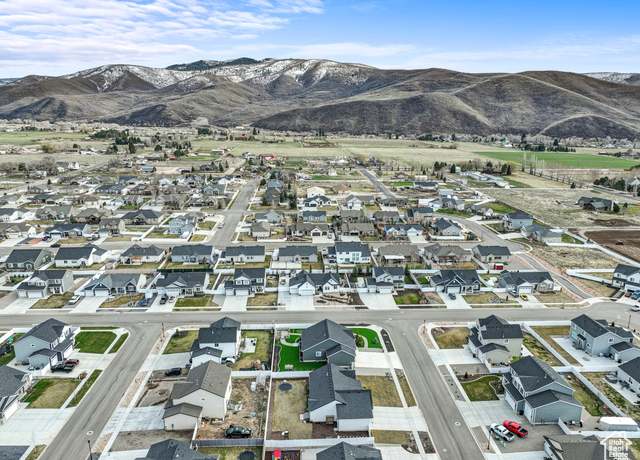 1002 E 2680 S, Heber City, UT 84032
1002 E 2680 S, Heber City, UT 84032 958 E 2740 S, Heber City, UT 84032
958 E 2740 S, Heber City, UT 84032 958 E 2740 S, Heber City, UT 84032
958 E 2740 S, Heber City, UT 84032 958 E 2740 S, Heber City, UT 84032
958 E 2740 S, Heber City, UT 84032 8043 E Badger Dr N, Heber City, UT 84032
8043 E Badger Dr N, Heber City, UT 84032 8043 E Badger Dr N, Heber City, UT 84032
8043 E Badger Dr N, Heber City, UT 84032 8043 E Badger Dr N, Heber City, UT 84032
8043 E Badger Dr N, Heber City, UT 84032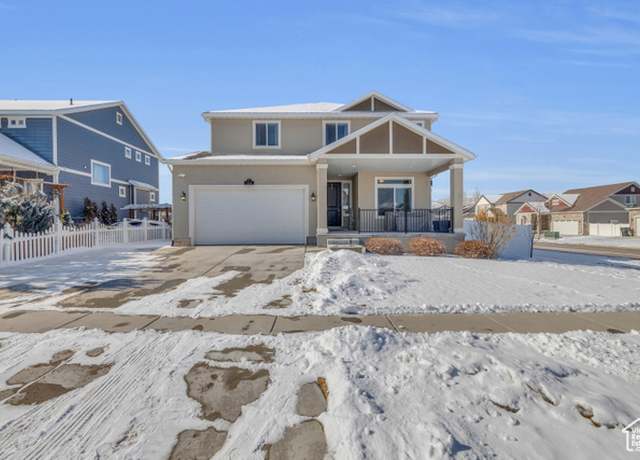 2144 S 120 E, Heber City, UT 84032
2144 S 120 E, Heber City, UT 84032 4580 S Haven Estates Dr, Heber City, UT 84032
4580 S Haven Estates Dr, Heber City, UT 84032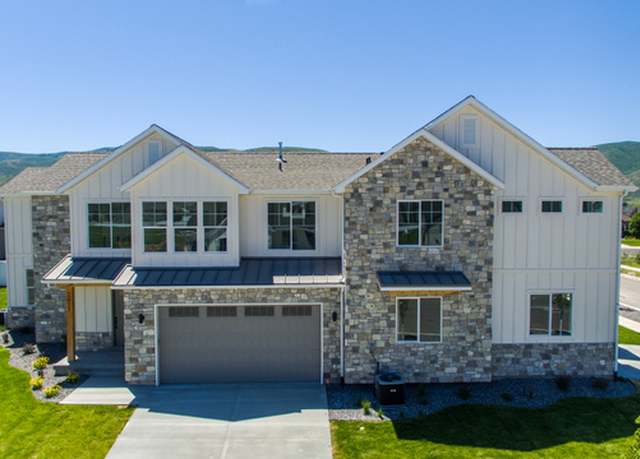 2411 S Orchard Cir, Heber City, UT 84032
2411 S Orchard Cir, Heber City, UT 84032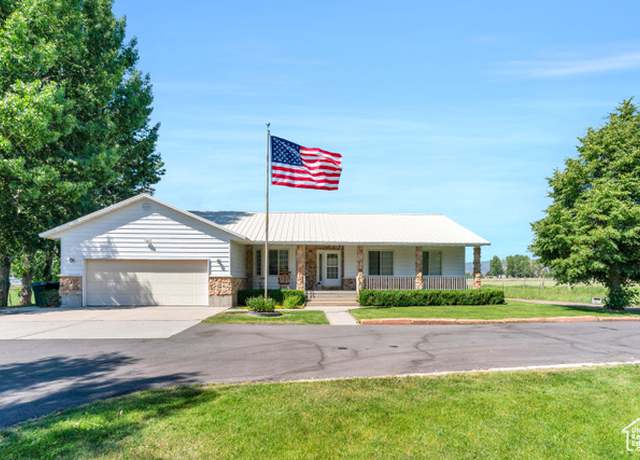 1536 W 3000 S, Heber City, UT 84032
1536 W 3000 S, Heber City, UT 84032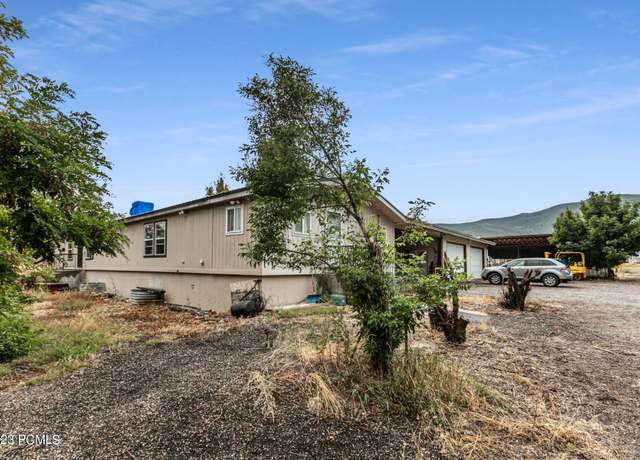 970 E 3000 St, Heber City, UT 84032
970 E 3000 St, Heber City, UT 84032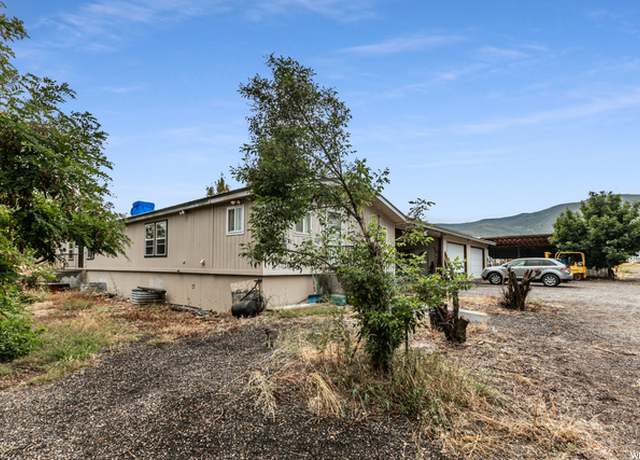 970 E 3000 S #1, Heber City, UT 84032
970 E 3000 S #1, Heber City, UT 84032 1581 E Little Sweden Rd, UT 84032
1581 E Little Sweden Rd, UT 84032 1581 E Little Sweden Rd #2, Daniel, UT 84032
1581 E Little Sweden Rd #2, Daniel, UT 84032 1527 E Little Sweden Rd, UT 84032
1527 E Little Sweden Rd, UT 84032 1527 E Little Sweden Rd #1, Daniel, UT 84032
1527 E Little Sweden Rd #1, Daniel, UT 84032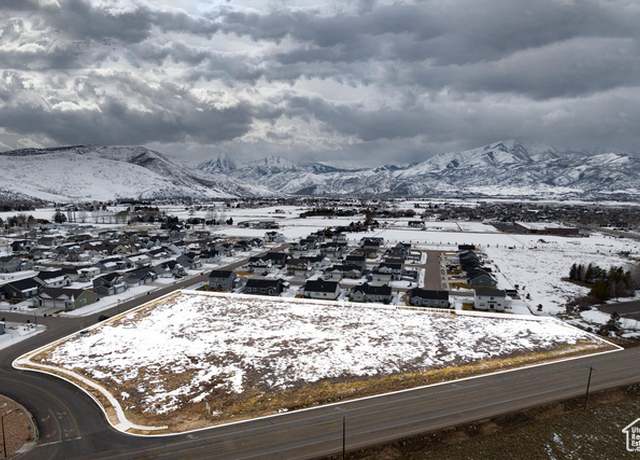 922 E Hwy 40, Heber City, UT 84032
922 E Hwy 40, Heber City, UT 84032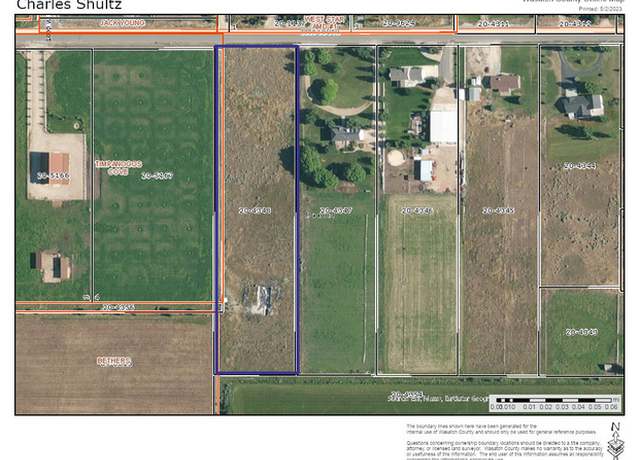 815 W 3000 S, Daniel, UT 84032
815 W 3000 S, Daniel, UT 84032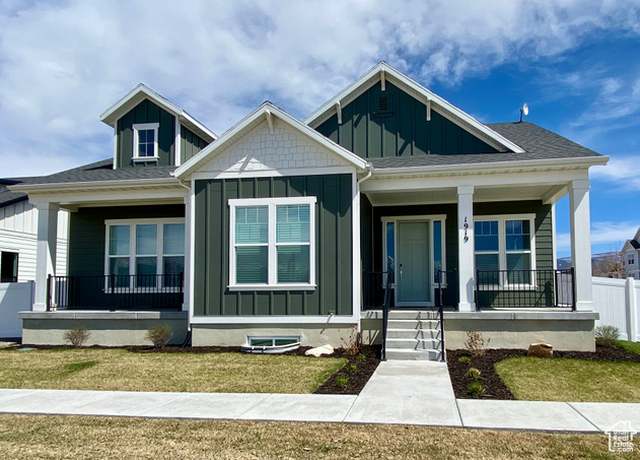 1919 S Sawmill Blvd E, Heber City, UT 84032
1919 S Sawmill Blvd E, Heber City, UT 84032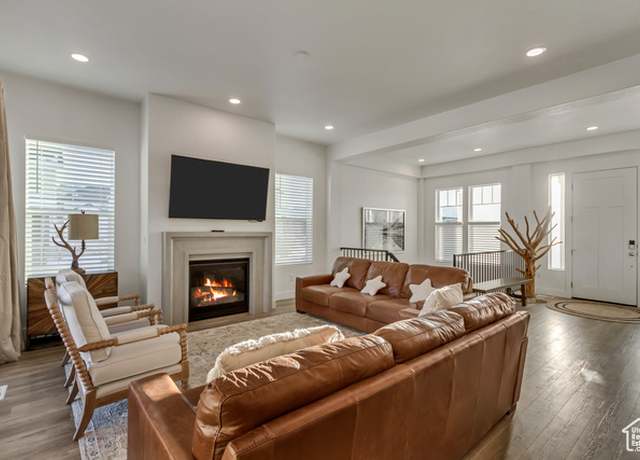 1919 S Sawmill Blvd E, Heber City, UT 84032
1919 S Sawmill Blvd E, Heber City, UT 84032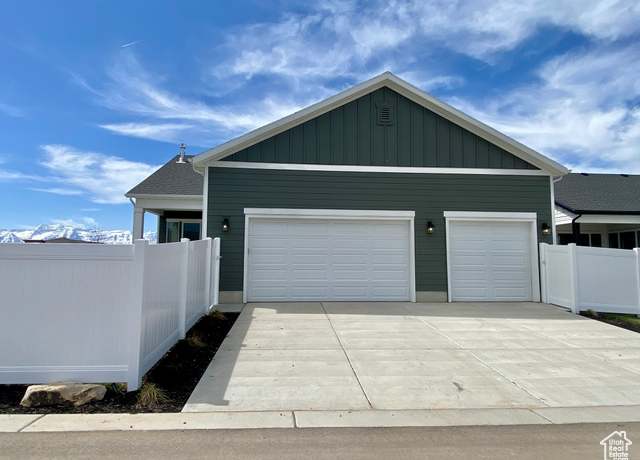 1919 S Sawmill Blvd E, Heber City, UT 84032
1919 S Sawmill Blvd E, Heber City, UT 84032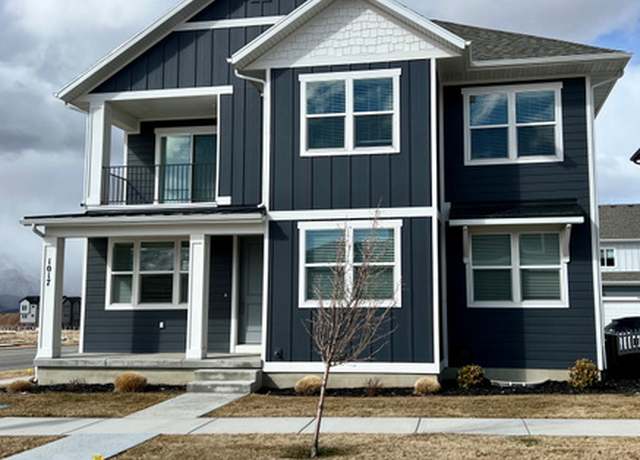 1017 E 1990 S, Heber City, UT 84032
1017 E 1990 S, Heber City, UT 84032 1017 E 1990 S, Heber City, UT 84032
1017 E 1990 S, Heber City, UT 84032 1017 E 1990 S, Heber City, UT 84032
1017 E 1990 S, Heber City, UT 84032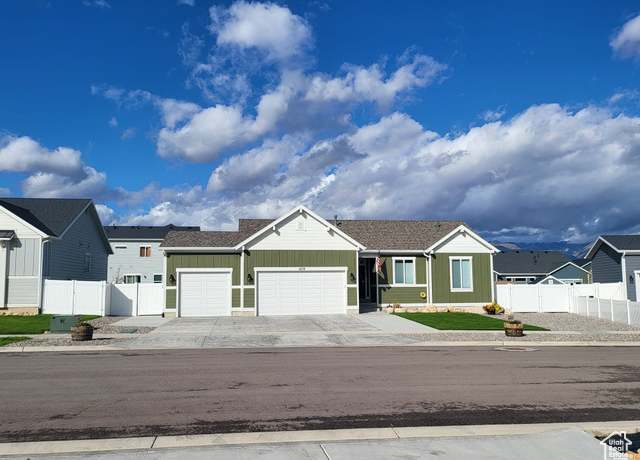 1674 S 1110 E, Heber City, UT 84032
1674 S 1110 E, Heber City, UT 84032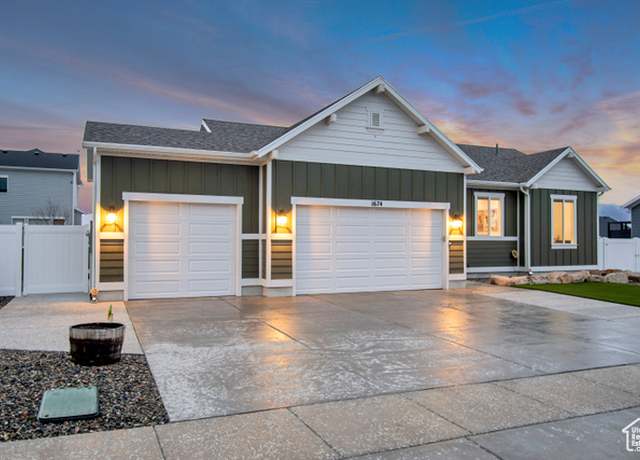 1674 S 1110 E, Heber City, UT 84032
1674 S 1110 E, Heber City, UT 84032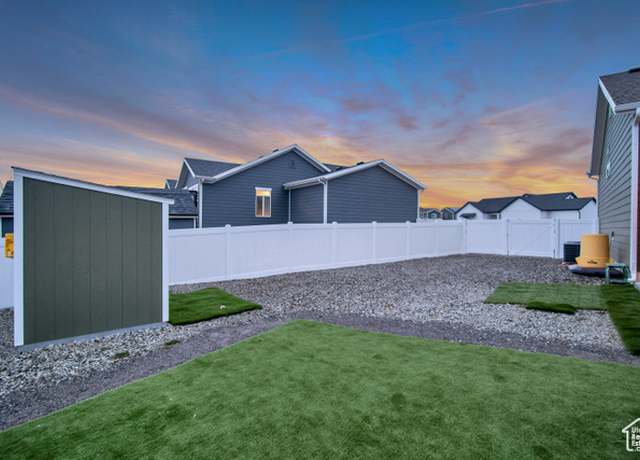 1674 S 1110 E, Heber City, UT 84032
1674 S 1110 E, Heber City, UT 84032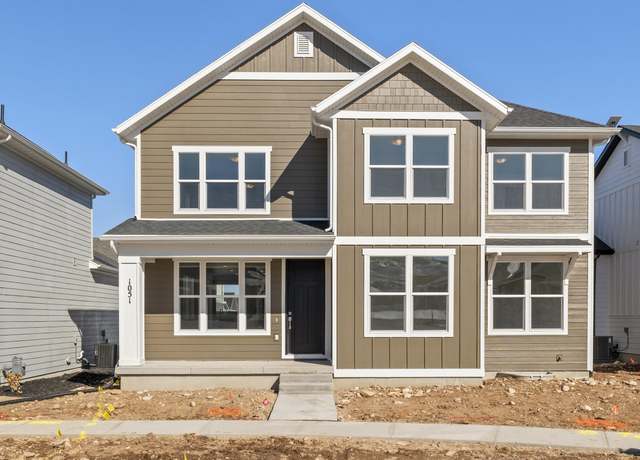 1051 E 1990 S, Heber City, UT 84032
1051 E 1990 S, Heber City, UT 84032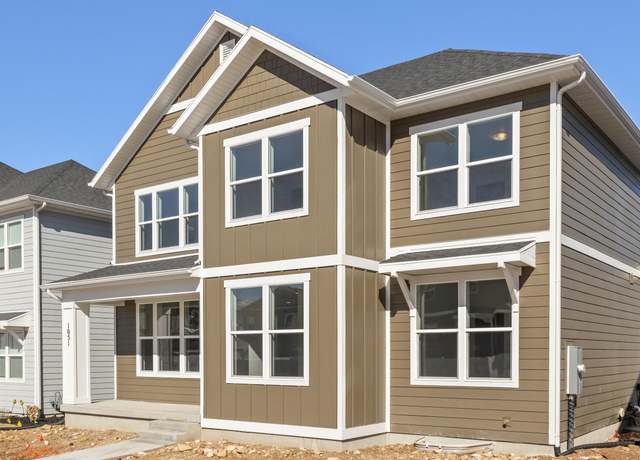 1051 E 1990 S, Heber City, UT 84032
1051 E 1990 S, Heber City, UT 84032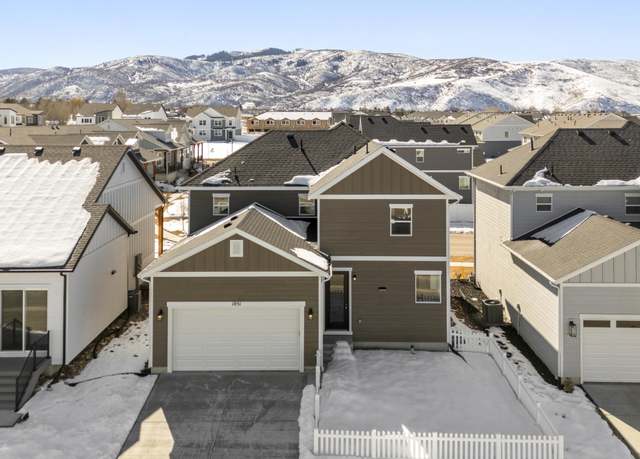 1051 E 1990 S, Heber City, UT 84032
1051 E 1990 S, Heber City, UT 84032 415 E Acord Way, Heber City, UT 84032
415 E Acord Way, Heber City, UT 84032 415 E Acord Way, Heber City, UT 84032
415 E Acord Way, Heber City, UT 84032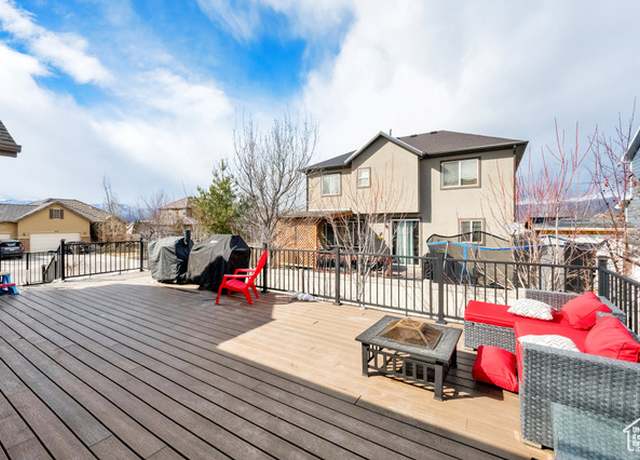 415 E Acord Way, Heber City, UT 84032
415 E Acord Way, Heber City, UT 84032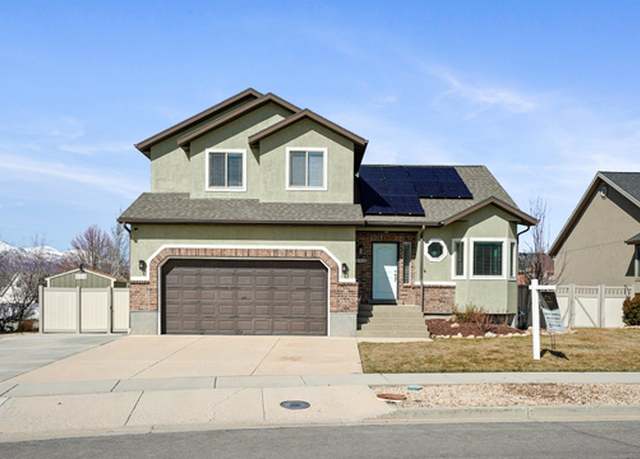 175 E 1985 S, Heber City, UT 84032
175 E 1985 S, Heber City, UT 84032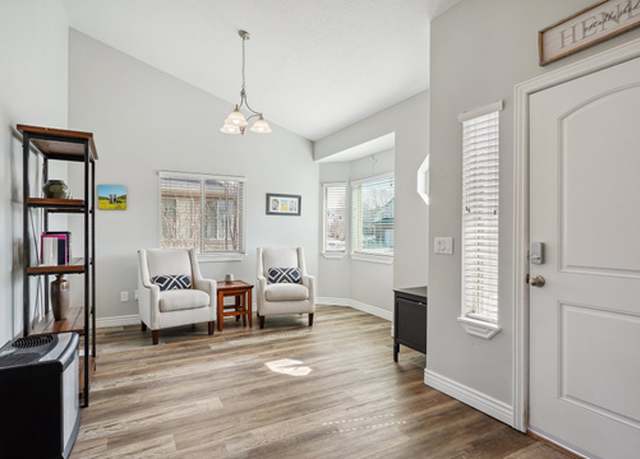 175 E 1985 S, Heber City, UT 84032
175 E 1985 S, Heber City, UT 84032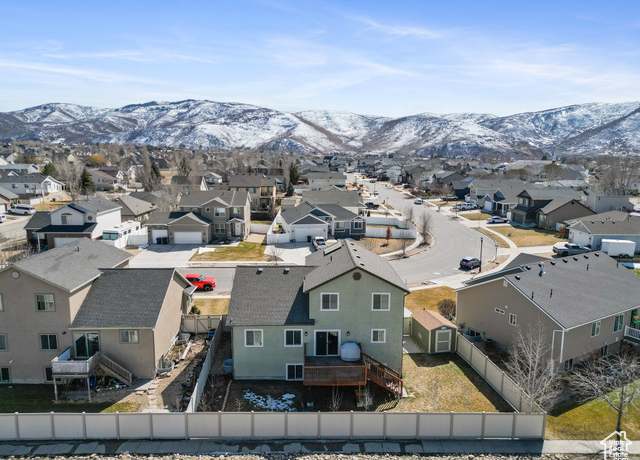 175 E 1985 S, Heber City, UT 84032
175 E 1985 S, Heber City, UT 84032 137 Skyline Dr, Heber City, UT 84032
137 Skyline Dr, Heber City, UT 84032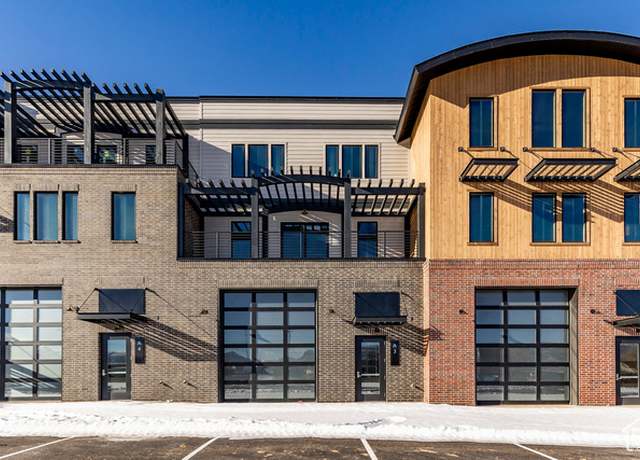 1922 S Highway 40 #3, Heber City, UT 84032
1922 S Highway 40 #3, Heber City, UT 84032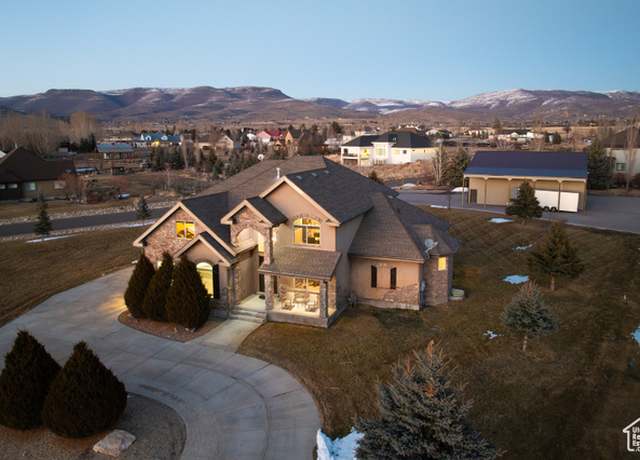 1865 S 3350 E, Heber City, UT 84032
1865 S 3350 E, Heber City, UT 84032 74 E Horizon Ave S, Heber City, UT 84032
74 E Horizon Ave S, Heber City, UT 84032 14 Horizon Ave, Heber City, UT 84032
14 Horizon Ave, Heber City, UT 84032 236 E Acord Way E, Heber City, UT 84032
236 E Acord Way E, Heber City, UT 84032 3572 E Wild Mare Way, Heber City, UT 84032
3572 E Wild Mare Way, Heber City, UT 84032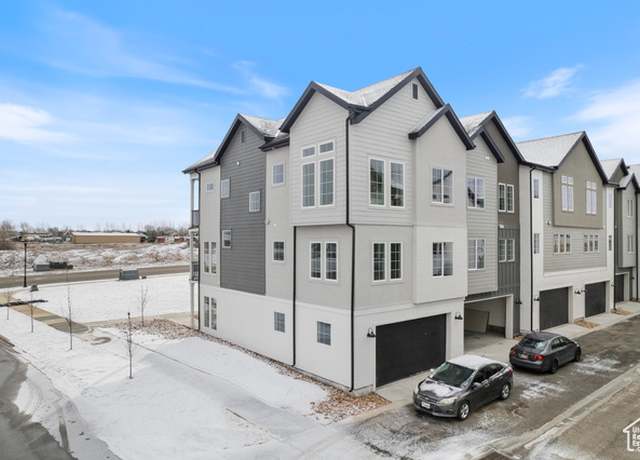 1829 S 920 E #524, Heber City, UT 84032
1829 S 920 E #524, Heber City, UT 84032 1712 S 1160 E, Heber City, UT 84032
1712 S 1160 E, Heber City, UT 84032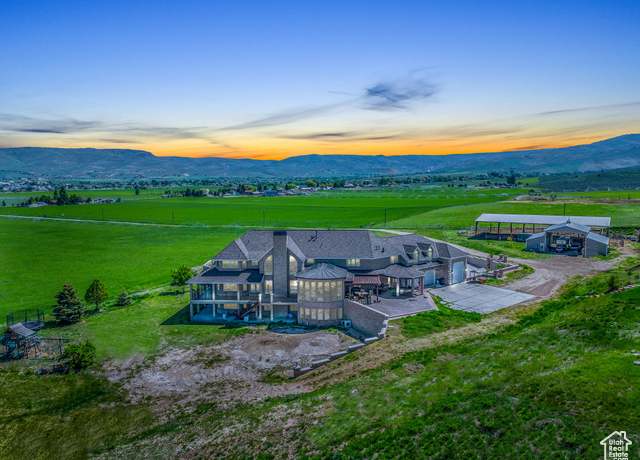 2410 E Center Creek Rd, Heber City, UT 84032
2410 E Center Creek Rd, Heber City, UT 84032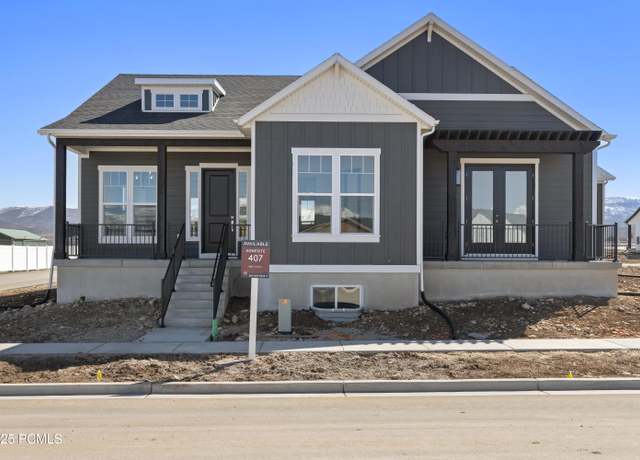 1885 E 1110, Heber City, UT 84032
1885 E 1110, Heber City, UT 84032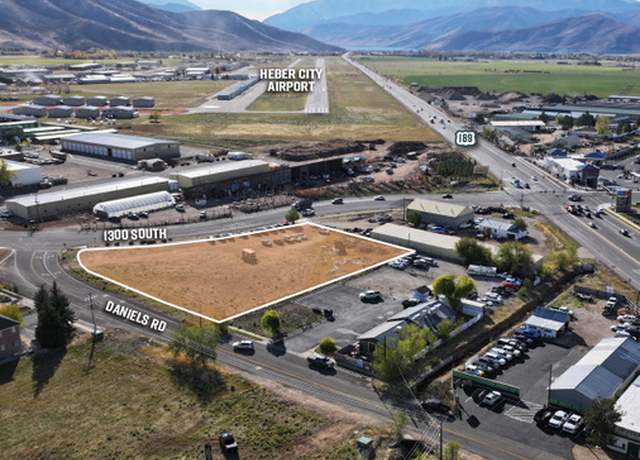 1380 S Daniels Rd, Heber City, UT 84032
1380 S Daniels Rd, Heber City, UT 84032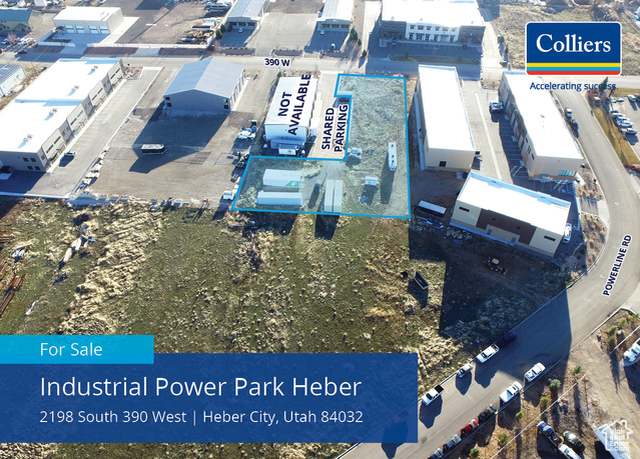 2198 S 390 W #13, Heber City, UT 84032
2198 S 390 W #13, Heber City, UT 84032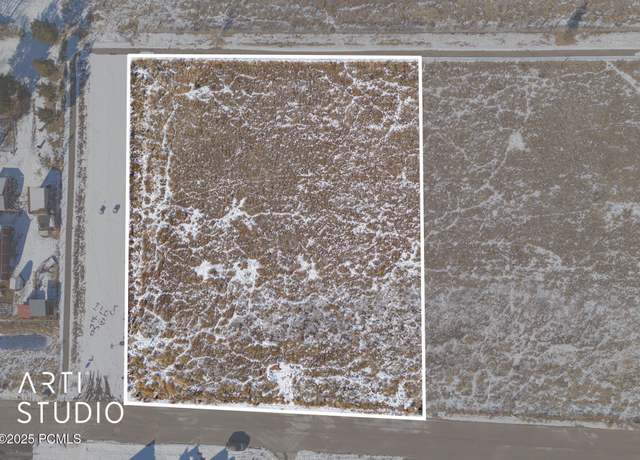 3765 E 2050 South, Heber City, UT 84032
3765 E 2050 South, Heber City, UT 84032

 United States
United States Canada
Canada