$1,390,000
5 beds4.5 baths6,743 sq ft
8262 Old Woods Ct, Springboro, OH 45066
1 acre lot • $21 HOA • 4 garage spots
(513) 443-5060
NEW CONSTRUCTION

$1,899,000
5 beds4.5 baths— sq ft
0 E White Cedar Way, Clearcreek Twp., OH 45066
$46 HOA • 3 garage spots • Car-dependent
Loading...
$235,000
— beds— baths— sq ft
8043 Country Brook Ct, Springboro, OH 45066
1.96 acre lot • $26 HOA • Car-dependent
(440) 391-1650
NEW CONSTRUCTION
$1,499,900
4 beds3.5 baths4,531 sq ft
1198 Normandy Rue, Clearcreek Twp, OH 45458
$78 HOA • 3 garage spots • Community pool
(937) 438-3667
NEW CONSTRUCTION
$1,199,900
4 beds3.5 baths4,265 sq ft
1211 Normandy Rue, Clearcreek Twp, OH 45458
$78 HOA • 3 garage spots • Community pool
(937) 438-3667
$949,900
4 beds3.5 baths— sq ft
1232 Normandy Rue, Clearcreek Twp, OH 45458
$78 HOA • 3 garage spots • Community pool
(937) 438-3667
$665,000
4 beds3 baths3,204 sq ft
278 Poplar Grove Ct, Springboro, OH 45066
1.3 acre lot • $21 HOA • 2 garage spots
(937) 760-1308
OPEN SUN, 12PM TO 6PM3D WALKTHROUGH

$869,900
4 beds3.5 baths— sq ft
9327 Rochelle Ln, Clearcreek Twp., OH 45458
$78 HOA • 3 garage spots • Community pool
NEW CONSTRUCTION
$899,900
4 beds3.5 baths— sq ft
1214 Normandy Rue, Centerville, OH 45458
$78 HOA • 3 garage spots • Car-dependent
(937) 438-3667
$1,199,900
4 beds3.5 baths— sq ft
1226 Normandy Rue, Clearcreek Twp, OH 45458
(937) 438-3667
$849,900
3 beds3.5 baths— sq ft
9243 Chaumont Ave, Clearcreek Twp, OH 45458
(937) 438-3667
$819,900
4 beds3.5 baths— sq ft
1282 Normandy Rue, Clearcreek Twp, OH 45458
(937) 438-3667
$764,900
3 beds2.5 baths— sq ft
9333 Rochelle Ln, Clearcreek Twp, OH 45458
(937) 438-3667
$879,900
4 beds3.5 baths— sq ft
9268 Chaumont Ave, Clearcreek Twp, OH 45458
(937) 438-3667
$489,900
3 beds3.5 baths3,342 sq ft
7569 Stone Ridge Dr, Clearcreek Twp., OH 45066
$50,000
— beds— baths— sq ft
Lot 1 Oh-73
(513) 800-0675
Average home prices near Five Points, OH
Cities
- Beavercreek homes for sale$325,000
- Kettering homes for sale$249,950
- Dayton homes for sale$142,300
- Loveland homes for sale$385,000
- Springboro homes for sale$413,495
- Huber Heights homes for sale$241,450
- Neighborhoods
- Zip Codes
- 45066 homes for sale$469,950
- 45458 homes for sale$499,000
Five Points, OH real estate trends
$430K
Sale price
+17.8%
since last year
since last year
$134
Sale $/sq ft
-40.4%
since last year
since last year
Under list price
3%
Days on market
30
Down payment
—
Total homes sold
3
More to explore in Five Points, OH
Popular Markets in Ohio
- Columbus homes for sale$290,000
- Cincinnati homes for sale$299,900
- Cleveland homes for sale$149,000
- Dayton homes for sale$142,300
- Dublin homes for sale$650,000
- Westerville homes for sale$475,000
 8262 Old Woods Ct, Springboro, OH 45066
8262 Old Woods Ct, Springboro, OH 45066 8262 Old Woods Ct, Springboro, OH 45066
8262 Old Woods Ct, Springboro, OH 45066 8262 Old Woods Ct, Springboro, OH 45066
8262 Old Woods Ct, Springboro, OH 45066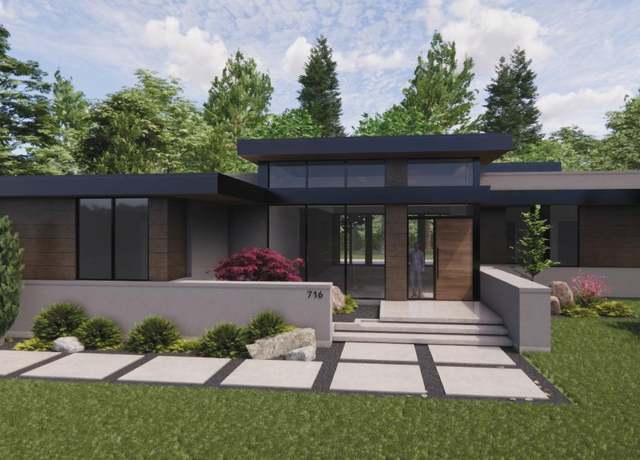 0 E White Cedar Way, Clearcreek Twp., OH 45066
0 E White Cedar Way, Clearcreek Twp., OH 45066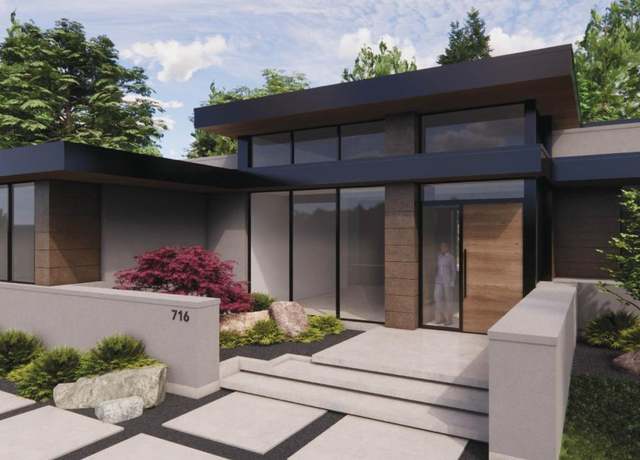 0 E White Cedar Way, Clearcreek Twp., OH 45066
0 E White Cedar Way, Clearcreek Twp., OH 45066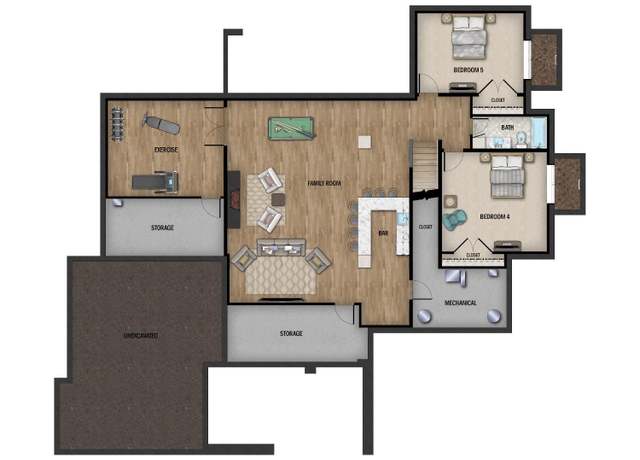 0 E White Cedar Way, Clearcreek Twp., OH 45066
0 E White Cedar Way, Clearcreek Twp., OH 45066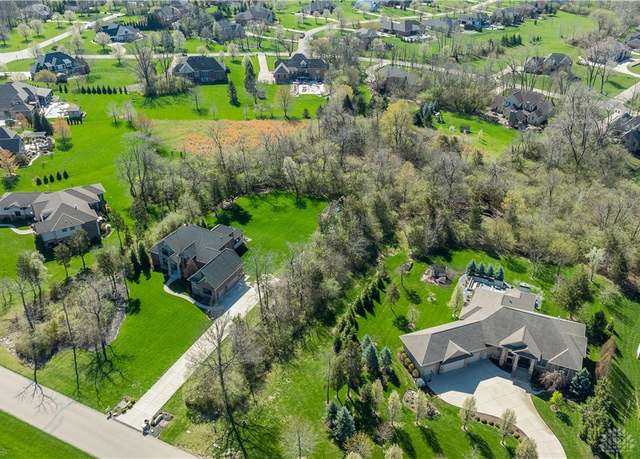 8043 Country Brook Ct, Springboro, OH 45066
8043 Country Brook Ct, Springboro, OH 45066 8043 Country Brook Ct, Springboro, OH 45066
8043 Country Brook Ct, Springboro, OH 45066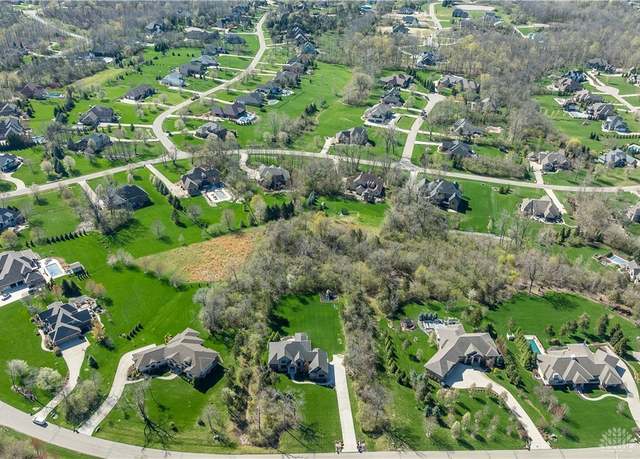 8043 Country Brook Ct, Springboro, OH 45066
8043 Country Brook Ct, Springboro, OH 45066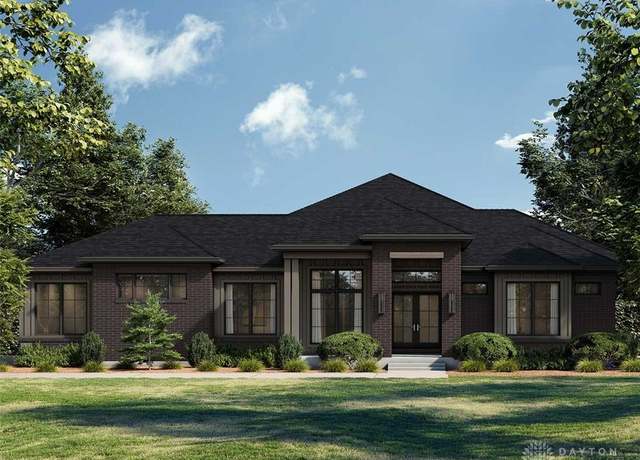 1198 Normandy Rue, Clearcreek Twp, OH 45458
1198 Normandy Rue, Clearcreek Twp, OH 45458 1198 Normandy Rue, Clearcreek Twp, OH 45458
1198 Normandy Rue, Clearcreek Twp, OH 45458 1198 Normandy Rue, Clearcreek Twp, OH 45458
1198 Normandy Rue, Clearcreek Twp, OH 45458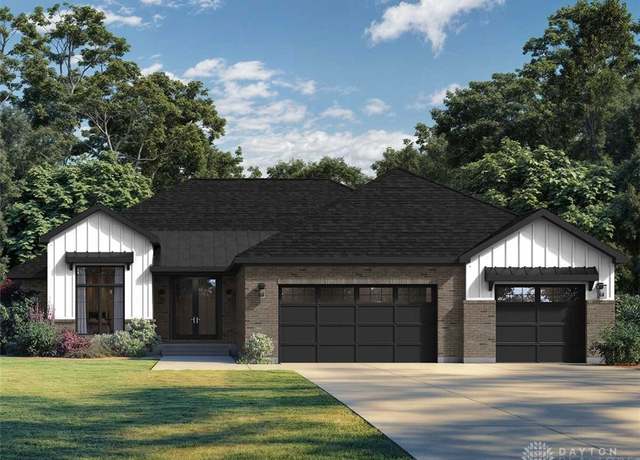 1211 Normandy Rue, Clearcreek Twp, OH 45458
1211 Normandy Rue, Clearcreek Twp, OH 45458 1211 Normandy Rue, Clearcreek Twp, OH 45458
1211 Normandy Rue, Clearcreek Twp, OH 45458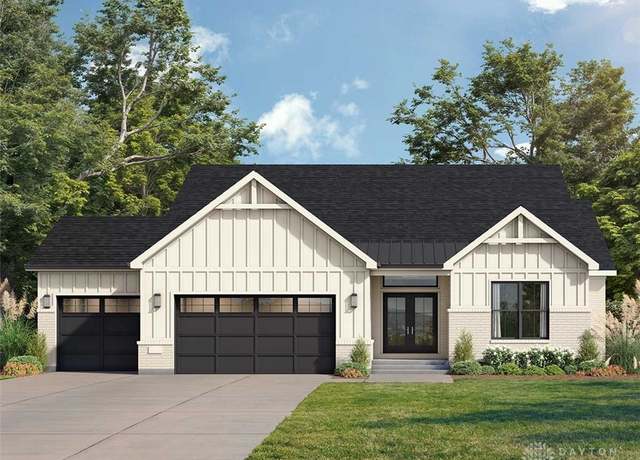 1232 Normandy Rue, Clearcreek Twp, OH 45458
1232 Normandy Rue, Clearcreek Twp, OH 45458 1232 Normandy Rue, Clearcreek Twp, OH 45458
1232 Normandy Rue, Clearcreek Twp, OH 45458 1232 Normandy Rue, Clearcreek Twp, OH 45458
1232 Normandy Rue, Clearcreek Twp, OH 45458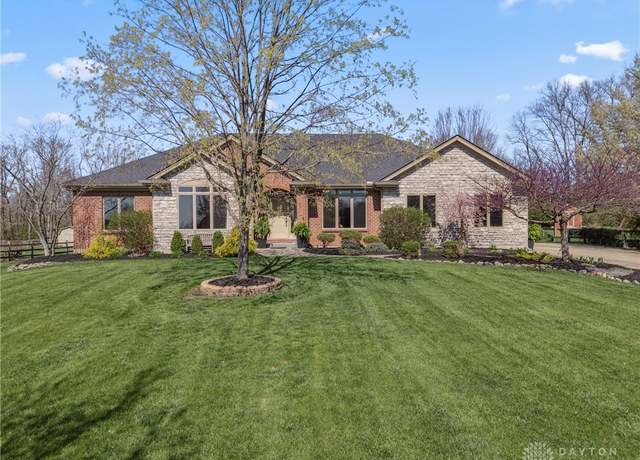 278 Poplar Grove Ct, Springboro, OH 45066
278 Poplar Grove Ct, Springboro, OH 45066 278 Poplar Grove Ct, Springboro, OH 45066
278 Poplar Grove Ct, Springboro, OH 45066 278 Poplar Grove Ct, Springboro, OH 45066
278 Poplar Grove Ct, Springboro, OH 45066 9327 Rochelle Ln, Clearcreek Twp., OH 45458
9327 Rochelle Ln, Clearcreek Twp., OH 45458 9327 Rochelle Ln, Clearcreek Twp., OH 45458
9327 Rochelle Ln, Clearcreek Twp., OH 45458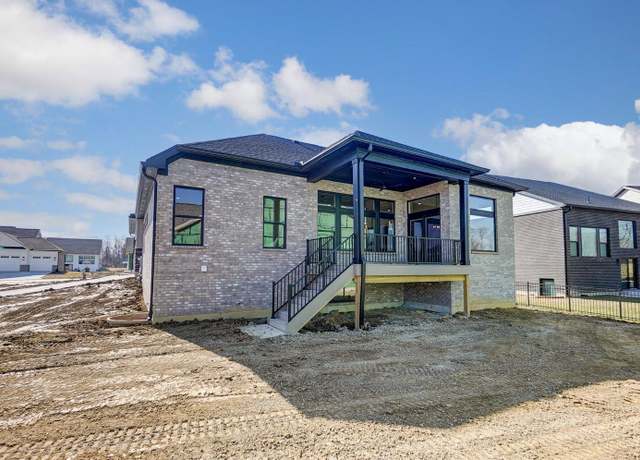 9327 Rochelle Ln, Clearcreek Twp., OH 45458
9327 Rochelle Ln, Clearcreek Twp., OH 45458 1214 Normandy Rue, Centerville, OH 45458
1214 Normandy Rue, Centerville, OH 45458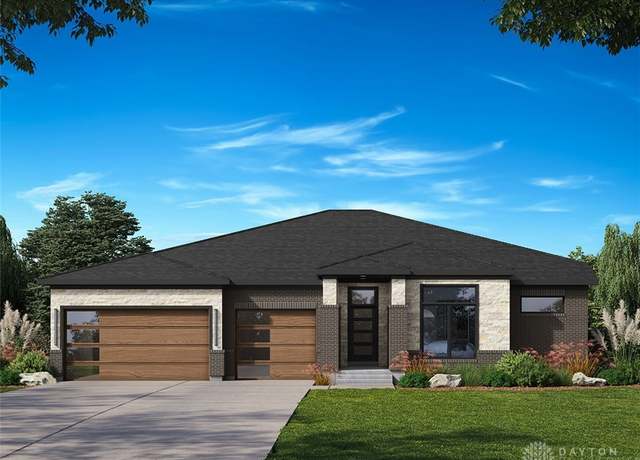 1226 Normandy Rue, Clearcreek Twp, OH 45458
1226 Normandy Rue, Clearcreek Twp, OH 45458 9243 Chaumont Ave, Clearcreek Twp, OH 45458
9243 Chaumont Ave, Clearcreek Twp, OH 45458 1282 Normandy Rue, Clearcreek Twp, OH 45458
1282 Normandy Rue, Clearcreek Twp, OH 45458 9333 Rochelle Ln, Clearcreek Twp, OH 45458
9333 Rochelle Ln, Clearcreek Twp, OH 45458 9268 Chaumont Ave, Clearcreek Twp, OH 45458
9268 Chaumont Ave, Clearcreek Twp, OH 45458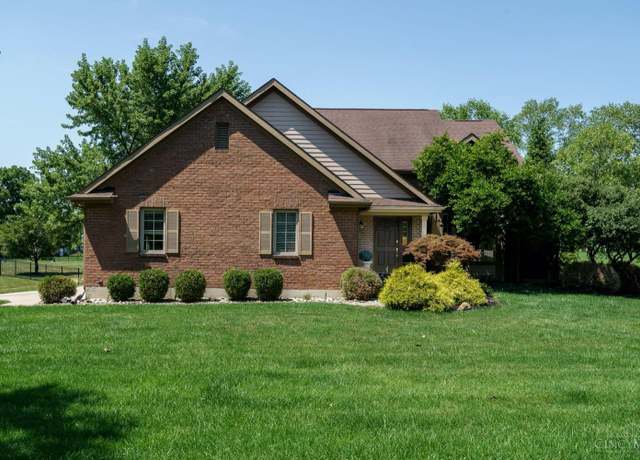 7569 Stone Ridge Dr, Clearcreek Twp., OH 45066
7569 Stone Ridge Dr, Clearcreek Twp., OH 45066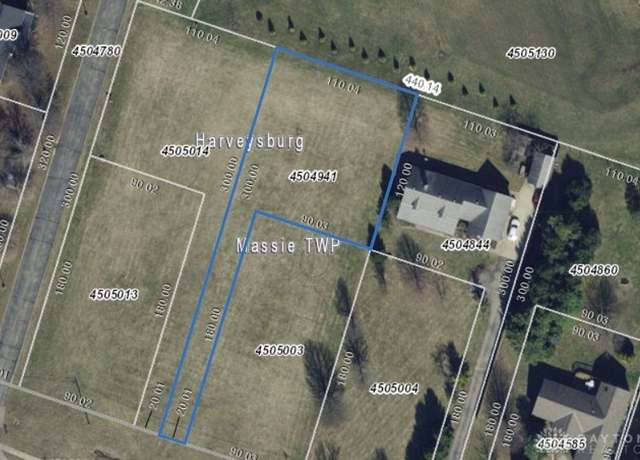 Lot 1 Oh-73, OH 45032
Lot 1 Oh-73, OH 45032


 United States
United States Canada
Canada