OPEN SUN, 12PM TO 2PM3D WALKTHROUGH

$530,000
5 beds2 baths2,262 sq ft
29 Ebel Ct, Saugerties, NY 12477
0.68 acre lot • 3 garage spots • Pool
$439,000
4 beds2 baths1,968 sq ft
123 Barclay Ln, Saugerties, NY 12477
0.92 acre lot • Garage • Pool
Listing by Corcoran Country Living
Loading...
$335,000
2 beds2 baths1,785 sq ft
16 Red Maple Rd, Saugerties, NY 12477
7,841 sq ft lot • Garage • Car-dependent
Listing by Coldwell Banker Village Green
3D WALKTHROUGH

$649,900
3 beds2.5 baths3,370 sq ft
71 Josephs Dr, Saugerties, NY 12477
0.5 acre lot • 2 garage spots • Pool

$654,000
4 beds2.5 baths2,172 sq ft
32 Redwood Rd, Saugerties, NY 12477
0.25 acre lot • 2 garage spots • Car-dependent
$515,000
4 beds2.5 baths1,986 sq ft
126 Canterbury, Saugerties, NY 12477
Listing by Win Morrison Realty
$1,500,000
— beds— baths— sq ft
Tiger Maple, Saugerties, NY 12477
Listing by Win Morrison Realty
$1,500,000
— beds— baths— sq ft
Tbd Tiger Maple, Saugerties, NY 12477
OPEN MAY 3, 1PM TO 3PM

$469,000
3 beds2 baths2,219 sq ft
15 Spaulding Ln, Saugerties, NY 12477
1.4 acre lot • Car-dependent

$395,000
3 beds1.5 baths2,202 sq ft
5 Roming Lane Ln, Saugerties, NY 12477
0.3 acre lot • 2 garage spots • Pool
$325,000
3 beds1.5 baths— sq ft
5 Appletree Dr, Saugerties, NY 12477
8,276 sq ft lot • Car-dependent
Listing by Your Home Solution Realty LLC
NEW CONSTRUCTION

$625,000
3 beds2 baths2 sq ft
53 Bromley Rd, Saugerties, NY 12477
0.3 acre lot • 2 garage spots • Car-dependent
Based on information submitted to the MLS GRID as of Fri Apr 25 2025. All data is obtained from various sources and may not have been verified by broker or MLS GRID. Supplied Open House Information is subject to change without notice. All information should be independently reviewed and verified for accuracy. Properties may or may not be listed by the office/agent presenting the information.
Average home prices near Glasco, NY
Cities
- Catskill homes for sale$439,900
- Hunter homes for sale$432,000
- Hudson homes for sale$675,000
- Red Hook homes for sale$599,450
- Saugerties homes for sale$499,000
- Kingston homes for sale$440,000
Zip Codes
- 12477 homes for sale$499,450
Glasco, NY real estate trends
$310K
Sale price
-16.2%
since last year
since last year
$276
Sale $/sq ft
+12.2%
since last year
since last year
Under list price
2.3%
Days on market
35
Down payment
—
Total homes sold
1
More to explore in Glasco, NY
- Featured
- Price
- Bedroom
Popular Markets in New York
- New York homes for sale$968,888
- Manhattan homes for sale$1,650,000
- Rochester homes for sale$135,000
- Buffalo homes for sale$209,000
- Yonkers homes for sale$500,000
- White Plains homes for sale$695,000
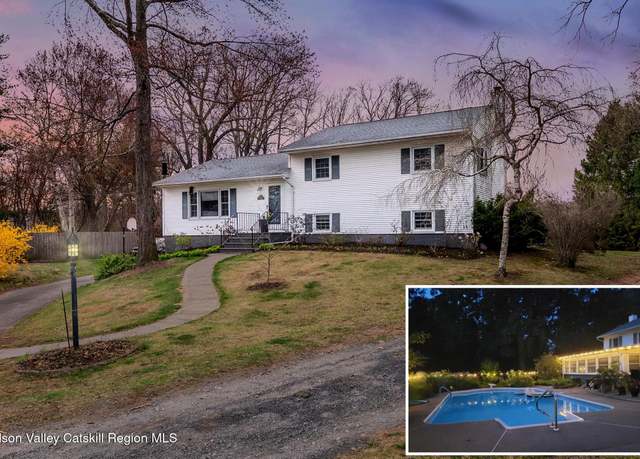 29 Ebel Ct, Saugerties, NY 12477
29 Ebel Ct, Saugerties, NY 12477 29 Ebel Ct, Saugerties, NY 12477
29 Ebel Ct, Saugerties, NY 12477 29 Ebel Ct, Saugerties, NY 12477
29 Ebel Ct, Saugerties, NY 12477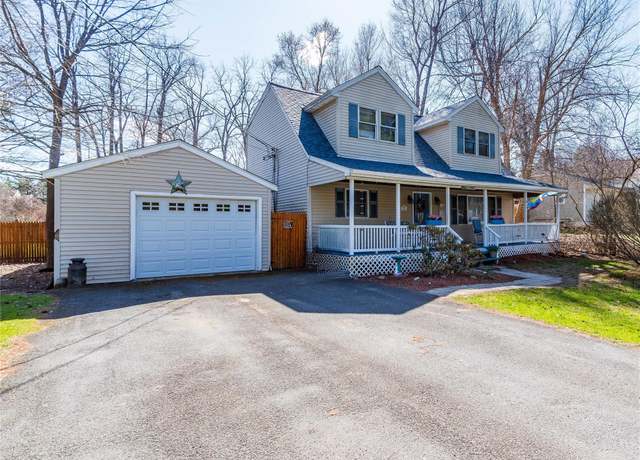 123 Barclay Ln, Saugerties, NY 12477
123 Barclay Ln, Saugerties, NY 12477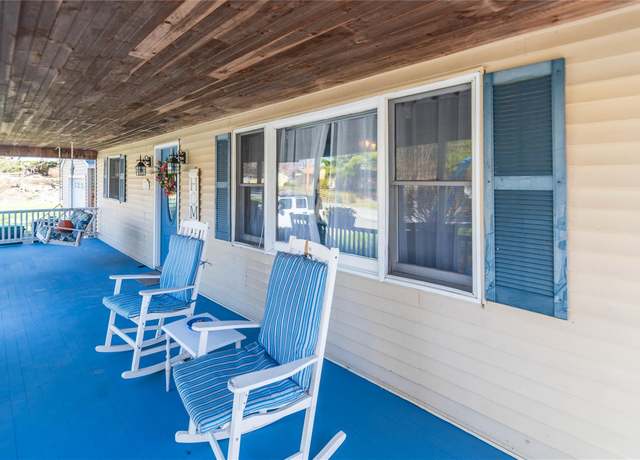 123 Barclay Ln, Saugerties, NY 12477
123 Barclay Ln, Saugerties, NY 12477 123 Barclay Ln, Saugerties, NY 12477
123 Barclay Ln, Saugerties, NY 12477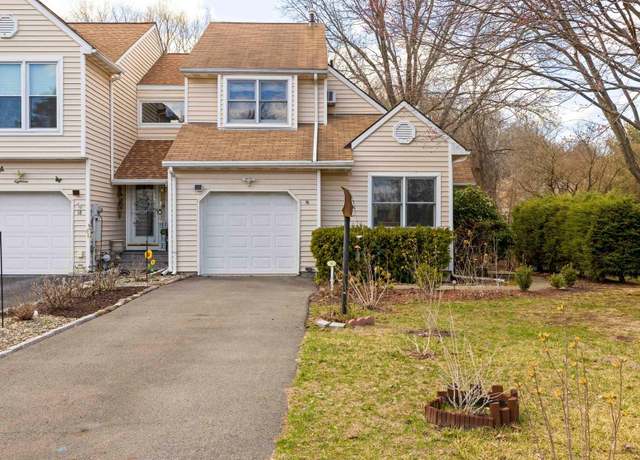 16 Red Maple Rd, Saugerties, NY 12477
16 Red Maple Rd, Saugerties, NY 12477 16 Red Maple Rd, Saugerties, NY 12477
16 Red Maple Rd, Saugerties, NY 12477 16 Red Maple Rd, Saugerties, NY 12477
16 Red Maple Rd, Saugerties, NY 12477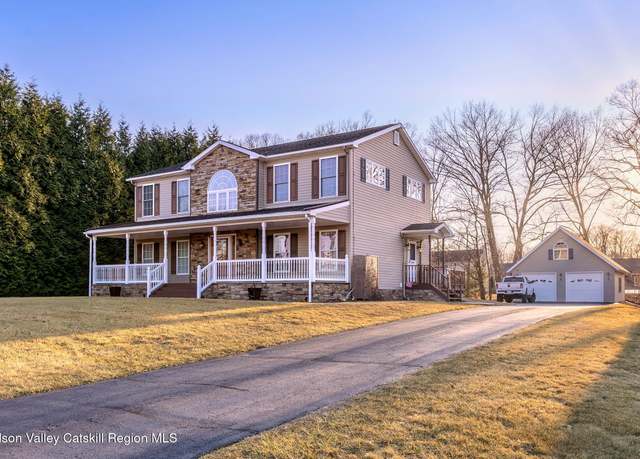 71 Josephs Dr, Saugerties, NY 12477
71 Josephs Dr, Saugerties, NY 12477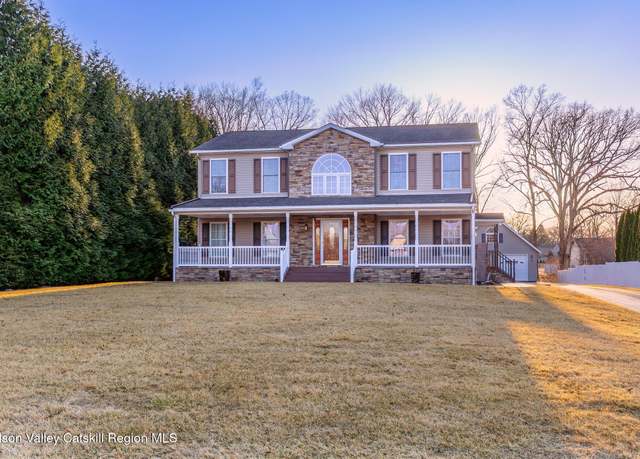 71 Josephs Dr, Saugerties, NY 12477
71 Josephs Dr, Saugerties, NY 12477 71 Josephs Dr, Saugerties, NY 12477
71 Josephs Dr, Saugerties, NY 12477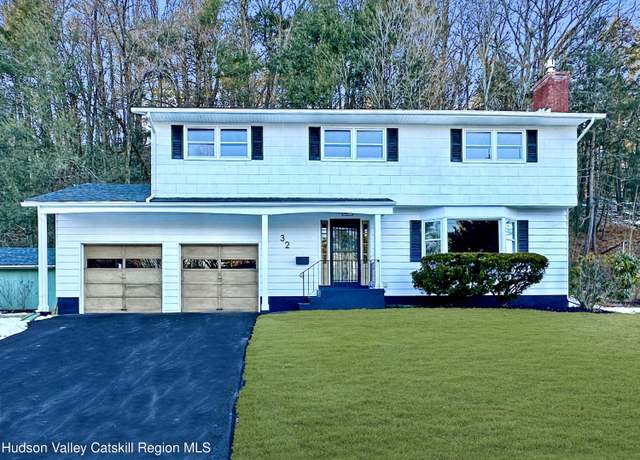 32 Redwood Rd, Saugerties, NY 12477
32 Redwood Rd, Saugerties, NY 12477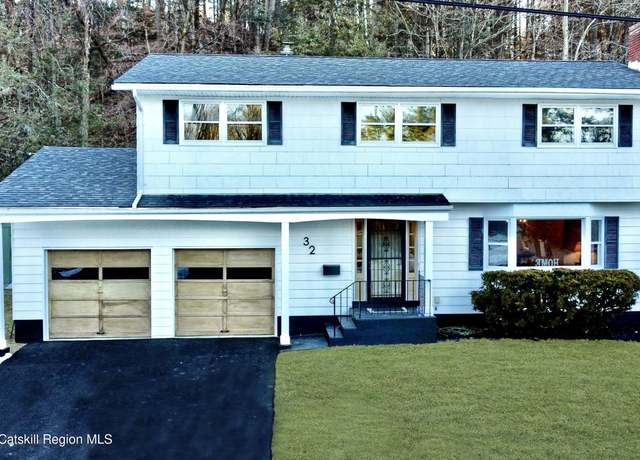 32 Redwood Rd, Saugerties, NY 12477
32 Redwood Rd, Saugerties, NY 12477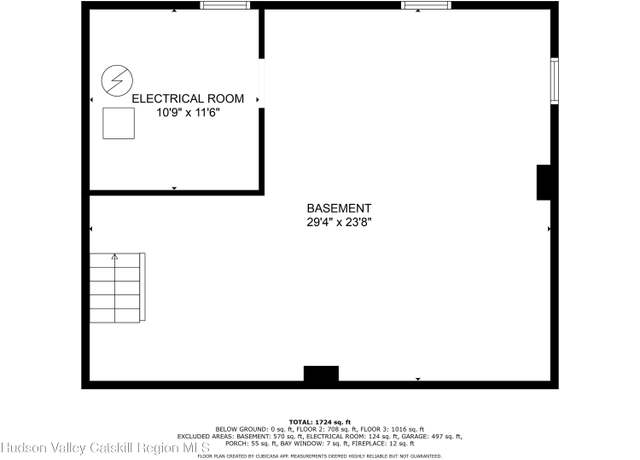 32 Redwood Rd, Saugerties, NY 12477
32 Redwood Rd, Saugerties, NY 12477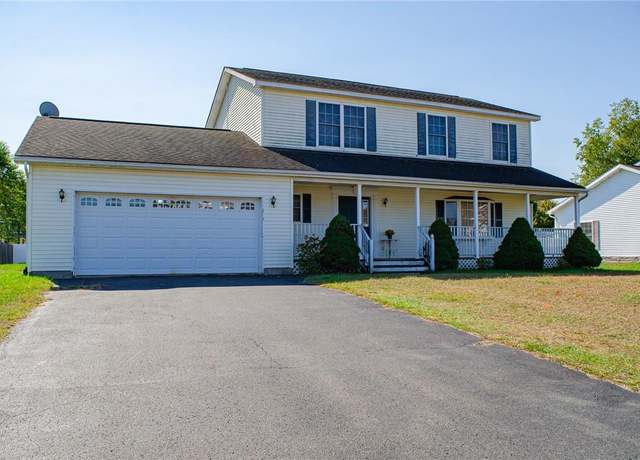 126 Canterbury, Saugerties, NY 12477
126 Canterbury, Saugerties, NY 12477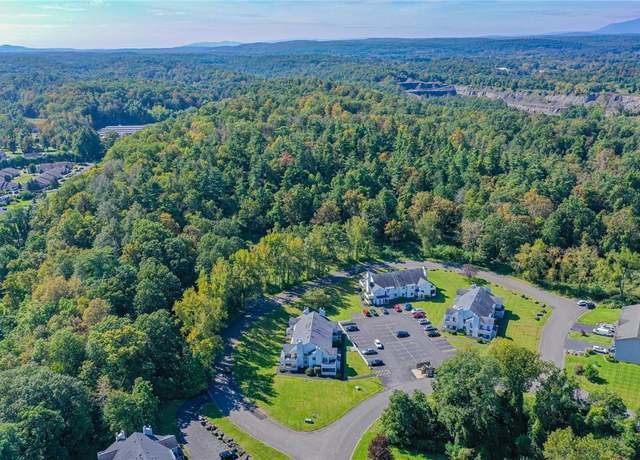 Tiger Maple, Saugerties, NY 12477
Tiger Maple, Saugerties, NY 12477 Tbd Tiger Maple, Saugerties, NY 12477
Tbd Tiger Maple, Saugerties, NY 12477 15 Spaulding Ln, Saugerties, NY 12477
15 Spaulding Ln, Saugerties, NY 12477 15 Spaulding Ln, Saugerties, NY 12477
15 Spaulding Ln, Saugerties, NY 12477 15 Spaulding Ln, Saugerties, NY 12477
15 Spaulding Ln, Saugerties, NY 12477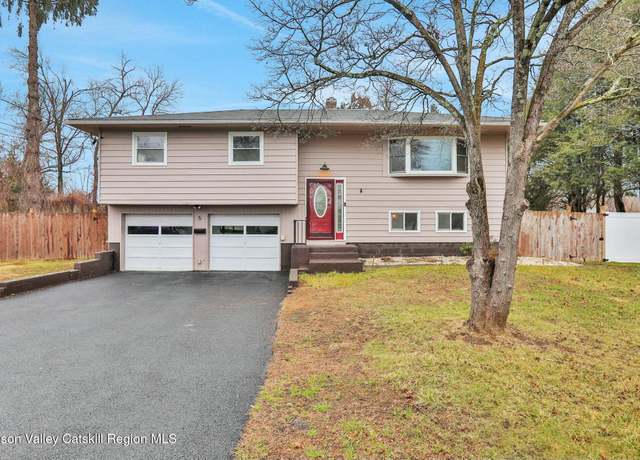 5 Roming Lane Ln, Saugerties, NY 12477
5 Roming Lane Ln, Saugerties, NY 12477 5 Roming Lane Ln, Saugerties, NY 12477
5 Roming Lane Ln, Saugerties, NY 12477 5 Roming Lane Ln, Saugerties, NY 12477
5 Roming Lane Ln, Saugerties, NY 12477 5 Appletree Dr, Saugerties, NY 12477
5 Appletree Dr, Saugerties, NY 12477 5 Appletree Dr, Saugerties, NY 12477
5 Appletree Dr, Saugerties, NY 12477 5 Appletree Dr, Saugerties, NY 12477
5 Appletree Dr, Saugerties, NY 12477 53 Bromley Rd, Saugerties, NY 12477
53 Bromley Rd, Saugerties, NY 12477 53 Bromley Rd, Saugerties, NY 12477
53 Bromley Rd, Saugerties, NY 12477 53 Bromley Rd, Saugerties, NY 12477
53 Bromley Rd, Saugerties, NY 12477

 United States
United States Canada
Canada