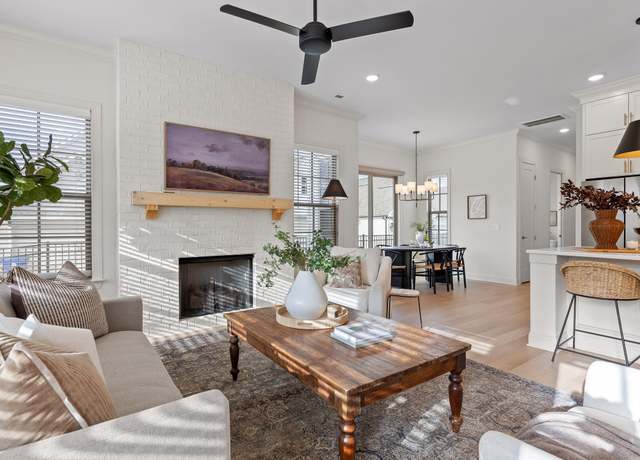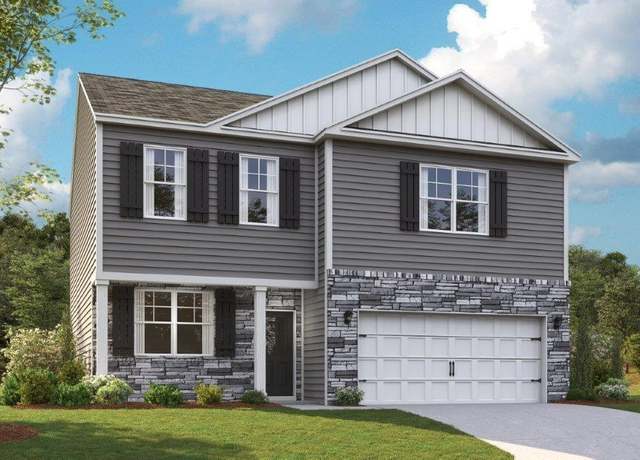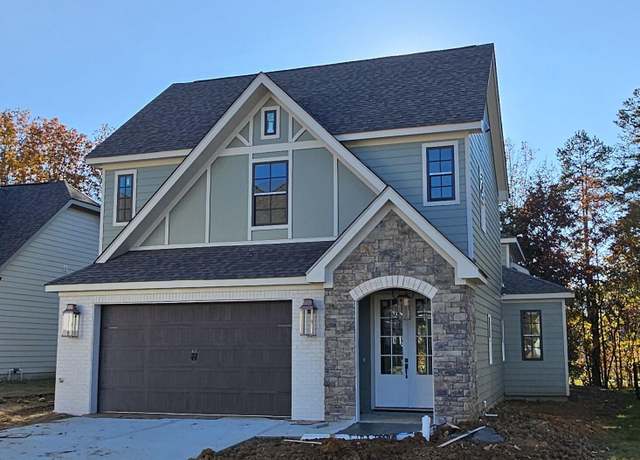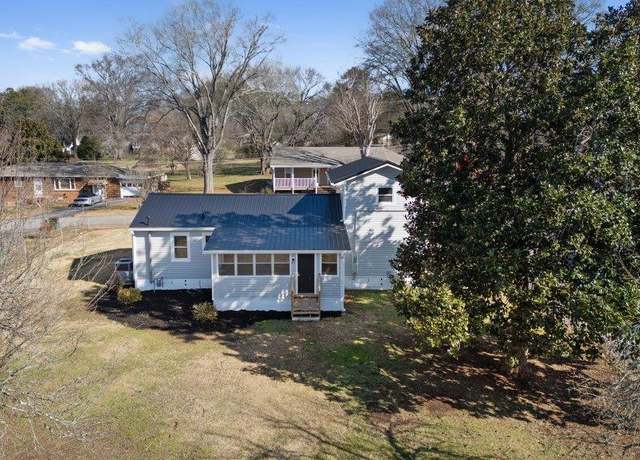1732 Longview St, Hixson, TN 37343

$360,000
3 beds2 baths1,750 sq ft
1732 Longview St, Hixson, TN 37343
0.7 acre lot • Garage • Car-dependent
Edmon Plan, Hixson, TN 37343
READY TO BUILD
$368,990
4 beds2.5 baths1,821 sq ft
Edmon Plan, Hixson, TN 37343
2 garage spots • Car-dependent
Listing provided by Zillow
Loading...
Penwell Plan, Hixson, TN 37343
READY TO BUILDVIDEO TOUR
$372,990
3 beds2.5 baths2,164 sq ft
Penwell Plan, Hixson, TN 37343
2 garage spots • Car-dependent
Listing provided by Zillow
Belhaven Plan, Hixson, TN 37343
READY TO BUILDVIDEO TOUR
$371,990
4 beds2.5 baths1,991 sq ft
Belhaven Plan, Hixson, TN 37343
2 garage spots • Car-dependent
Listing provided by Zillow
Hayden Plan, Hixson, TN 37343
READY TO BUILDVIDEO TOUR
$401,990
5 beds3 baths2,511 sq ft
Hayden Plan, Hixson, TN 37343
2 garage spots • Car-dependent
Listing provided by Zillow
Richland Plan, Hixson, TN 37343
READY TO BUILDVIDEO TOUR

$433,990
4 beds3.5 baths3,110 sq ft
Richland Plan, Hixson, TN 37343
2 garage spots • Car-dependent
Listing provided by Zillow
Freeport Plan, Hixson, TN 37343
READY TO BUILD

$337,990
4 beds2 baths1,497 sq ft
Freeport Plan, Hixson, TN 37343
2 garage spots • Car-dependent
Listing provided by Zillow
Cali Plan, Hixson, TN 37343
READY TO BUILDVIDEO TOUR

$367,990
4 beds2 baths1,764 sq ft
Cali Plan, Hixson, TN 37343
2 garage spots • Car-dependent
Listing provided by Zillow
Hanover Plan, Hixson, TN 37343
READY TO BUILDVIDEO TOUR

$411,990
4 beds2.5 baths2,804 sq ft
Hanover Plan, Hixson, TN 37343
2 garage spots • Car-dependent
Listing provided by Zillow
1801 Emmeline Way, Hixson, TN 37343



$553,000
3 beds2.5 baths2,100 sq ft
1801 Emmeline Way, Hixson, TN 37343
5,314 sq ft lot • $87 HOA • 2 garage spots
7345 Bendire Loop, Hixson, TN 37343

NEW CONSTRUCTION


$432,075
4 beds2.5 baths2,804 sq ft
7345 Bendire Loop, Hixson, TN 37343
6,037 sq ft lot • 2 garage spots
678 Charbell St, Hixson, TN 37343



$319,900
3 beds1.5 baths1,762 sq ft
678 Charbell St, Hixson, TN 37343
0.43 acre lot • 2 garage spots • Car-dependent
8305 Traylor Dr, Hixson, TN 37343



$225,000
3 beds1 bath1,061 sq ft
8305 Traylor Dr, Hixson, TN 37343
0.55 acre lot • Car-dependent
8207 Thornewood Dr, Hixson, TN 37343



$320,000
3 beds2.5 baths2,004 sq ft
8207 Thornewood Dr, Hixson, TN 37343
0.3 acre lot • 2 garage spots • Car-dependent
6572 Orange Plank Dr, Hixson, TN 37343

OPEN SUN, 2PM TO 4PM


$525,000
4 beds2.5 baths2,381 sq ft
6572 Orange Plank Dr, Hixson, TN 37343
2 garage spots • Car-dependent
7486 Citation Ct, Hixson, TN 37343
OPEN SAT, 1:30PM TO 5:30PM

$570,000
4 beds3.5 baths3,110 sq ft
7486 Citation Ct, Hixson, TN 37343
7,840 sq ft lot • $35 HOA • 2 garage spots
Listing provided by REALTRACS as Distributed by MLS Grid
Loading...
904 Wesley Dr, Hixson, TN 37343
NEW CONSTRUCTION

$399,900
3 beds2 baths1,498 sq ft
904 Wesley Dr, Hixson, TN 37343
0.24 acre lot • 2 garage spots • Car-dependent
Listing provided by REALTRACS as Distributed by MLS Grid
7363 Bendire Loop, Hixson, TN 37343

NEW CONSTRUCTION


$392,220
3 beds2.5 baths2,164 sq ft
7363 Bendire Loop, Hixson, TN 37343
6,038 sq ft lot • $33 HOA • 2 garage spots
7357 Bendire Loop, Hixson, TN 37343

NEW CONSTRUCTION


$422,645
5 beds3 baths2,511 sq ft
7357 Bendire Loop, Hixson, TN 37343
6,038 sq ft lot • $33 HOA • 2 garage spots
1579 Shadwick Cemetery Rd, Hixson, TN 37343



$395,000
3 beds2 baths2,350 sq ft
1579 Shadwick Cemetery Rd, Hixson, TN 37343
7,840 sq ft lot • 2 garage spots • Pool
7343 S Dent Rd, Hixson, TN 37343



$254,900
2 beds1 bath1,046 sq ft
7343 S Dent Rd, Hixson, TN 37343
0.47 acre lot • Car-dependent
6853 Manassas Gap Ln, Hixson, TN 37343



$509,900
4 beds2 baths2,729 sq ft
6853 Manassas Gap Ln, Hixson, TN 37343
9,583 sq ft lot • 2 garage spots • Car-dependent
7501 Irongate Dr, Hixson, TN 37343



$385,000
4 beds3 baths2,538 sq ft
7501 Irongate Dr, Hixson, TN 37343
0.42 acre lot • 2 garage spots • Car-dependent
8436 Middle Valley Rd, Hixson, TN 37343



$259,900
3 beds2 baths1,150 sq ft
8436 Middle Valley Rd, Hixson, TN 37343
0.5 acre lot • Car-dependent
7655 Lenox Trace Dr, Hixson, TN 37343



$400,500
3 beds2 baths1,787 sq ft
7655 Lenox Trace Dr, Hixson, TN 37343
5,227 sq ft lot • $75 HOA • 2 garage spots
Loading...
1720 Emmeline Way, Hixson, TN 37343
NEW CONSTRUCTIONVIDEO TOUR

$475,000
3 beds2 baths1,600 sq ft
1720 Emmeline Way, Hixson, TN 37343
2 garage spots • Car-dependent
Listing provided by Zillow
8014 Woodstone Dr, Hixson, TN 37343



$459,000
4 beds2.5 baths2,719 sq ft
8014 Woodstone Dr, Hixson, TN 37343
0.3 acre lot • 2 garage spots • Car-dependent
1841 Sequoyah Ter, Hixson, TN 37343

$250,000
3 beds2 baths1,750 sq ft
1841 Sequoyah Ter, Hixson, TN 37343
0.31 acre lot • 3 garage spots • Car-dependent
Listing provided by REALTRACS as Distributed by MLS Grid
1722 Crabtree Rd, Hixson, TN 37343



$329,900
4 beds2 baths1,762 sq ft
1722 Crabtree Rd, Hixson, TN 37343
0.25 acre lot • Garage • Car-dependent
1873 Abington Farms Way, Hixson, TN 37343
OPEN FRI, 2:30PM TO 6PM

$399,999
3 beds2.5 baths2,164 sq ft
1873 Abington Farms Way, Hixson, TN 37343
8,712 sq ft lot • $35 HOA • Car-dependent
Listing provided by REALTRACS as Distributed by MLS Grid
7311 Shamrock Ln, Hixson, TN 37343

NEW CONSTRUCTION


$349,900
2 beds2 baths1,470 sq ft
7311 Shamrock Ln, Hixson, TN 37343
Garage • Car-dependent
1872 Emmeline Way #9, Hixson, TN 37343

NEW CONSTRUCTION


$612,500
3 beds2.5 baths2,100 sq ft
1872 Emmeline Way #9, Hixson, TN 37343
5,650 sq ft lot • $83 HOA • 2 garage spots
6816 Barnhouse Ct #4, Hixson, TN 37343

NEW CONSTRUCTION


$554,000
4 beds3.5 baths2,400 sq ft
6816 Barnhouse Ct #4, Hixson, TN 37343
3,880 sq ft lot • $90 HOA • 2 garage spots
1335 Little Sorrell Rd #22, Hixson, TN 37343

NEW CONSTRUCTION


$668,000
4 beds3 baths2,600 sq ft
1335 Little Sorrell Rd #22, Hixson, TN 37343
9,797 sq ft lot • $90 HOA • 2 garage spots
7321 Friendship Ln, Hixson, TN 37343



$425,000
3 beds2 baths2,079 sq ft
7321 Friendship Ln, Hixson, TN 37343
6.3 acre lot • Car-dependent
1801 Crabtree Rd, Hixson, TN 37343



$289,900
3 beds2 baths1,760 sq ft
1801 Crabtree Rd, Hixson, TN 37343
0.58 acre lot • 2 garage spots • Car-dependent
8404 Quarles Ln, Hixson, TN 37343



$775,000
3 beds4 baths4,222 sq ft
8404 Quarles Ln, Hixson, TN 37343
1.28 acre lot • $29 HOA • 2 garage spots
6867 Randy Ln #55, Hixson, TN 37343

NEW CONSTRUCTIONVIDEO TOUR


$599,900
3 beds2.5 baths2,500 sq ft
6867 Randy Ln #55, Hixson, TN 37343
6,534 sq ft lot • $90 HOA • 2 garage spots
1101 Lakeside Cir, Hixson, TN 37343

NEW CONSTRUCTION


$425,000
3 beds2.5 baths2,250 sq ft
1101 Lakeside Cir, Hixson, TN 37343
1 acre lot • 2 garage spots • Car-dependent
8214 Hixson Pike, Hixson, TN 37343
NEW CONSTRUCTION

$399,900
3 beds2.5 baths2,000 sq ft
8214 Hixson Pike, Hixson, TN 37343
0.4 acre lot • 2 garage spots • Car-dependent
Listing provided by REALTRACS as Distributed by MLS Grid
Average home prices near Middle Valley, TN
Cities
- Ooltewah homes for sale$499,900
- Dunlap homes for sale$279,000
- Lookout Mountain homes for sale$1,025,000
- Rossville homes for sale$235,000
- Chickamauga homes for sale$302,500
- Fort Oglethorpe homes for sale$299,900
- Neighborhoods
- Zip Codes
- Northgate-Big Ridge homes for sale$469,250
- Dallas Bay-Lakesite homes for sale$369,000
- Hixson homes for sale$415,000
- Falling Water-Browntown homes for sale$522,000
- Valleybrook homes for sale$342,000
- 37415 homes for sale$359,500
- 37377 homes for sale$769,900
- 37341 homes for sale$449,000
- 37379 homes for sale$419,950
- 37343 homes for sale$415,000
Middle Valley, TN real estate trends
$358K
Sale price
+16.3%
since last year
since last year
$215
Sale $/sq ft
+21.5%
since last year
since last year
Under list price
1.2%
Days on market
54
Down payment
19.7%
Total homes sold
18
More to explore in Middle Valley, TN
- Featured
- Price
- Bedroom
Popular Markets in Tennessee
- Nashville homes for sale$537,532
- Franklin homes for sale$850,000
- Knoxville homes for sale$335,000
- Memphis homes for sale$205,000
- Chattanooga homes for sale$379,500
- Murfreesboro homes for sale$467,990

















 United States
United States Canada
Canada