NEW 28 HRS AGO

$275,000
— beds— baths— sq ft
5654 5658 5670 N Shannon Rd, Shannon, NC 28386
Car-dependent

$99,000
3 beds1 bath912 sq ft
543 Morgan J Rd, Shannon, NC 28386
Car-dependent
Loading...

$168,000
3 beds2 baths1,154 sq ft
143 Russell Rd, Shannon, NC 28386
0.89 acre lot • Car-dependent
NEW CONSTRUCTION

$248,900
3 beds2 baths1,421 sq ft
Lot 4 John Rd, Shannon, NC 28386
1.23 acre lot • Car-dependent
NEW CONSTRUCTION

$314,900
3 beds2 baths1,798 sq ft
Lot 3 John Rd, Shannon, NC 28386
1.23 acre lot • Car-dependent
$287,900
3 beds2 baths1,534 sq ft
8443 Shannon Rd, Shannon, NC 28386
$63,000
— beds— baths— sq ft
John Rd, Shannon, NC 28386
$50,000
— beds— baths— sq ft
00 N Shannon Rd N, Shannon, NC 28386
$40,000
— beds— baths— sq ft
N Shannon Rd, Shannon, NC 28386
NEW 22 HRS AGO

$192,500
3 beds2 baths1,620 sq ft
4120 Evergreen Church Rd, Pembroke, NC 28372
0.56 acre lot • Car-dependent
NEW 33 HRS AGO3D WALKTHROUGH
$339,000
3 beds2 baths1,983 sq ft
353 Wood Valley Ln, Raeford, NC 28376
0.34 acre lot • 2 garage spots • Car-dependent

$115,000
3 beds2 baths1,680 sq ft
103 Lamont St, Raeford, NC 28376
0.29 acre lot • Car-dependent

$413,000
4 beds3 baths3,822 sq ft
225 E 3rd Ave, Red Springs, NC 28377
0.77 acre lot • Car-dependent
NEW CONSTRUCTION3D WALKTHROUGH

$235,000
3 beds2 baths2,400 sq ft
97 Whiskey Dr, Lumberton, NC 28360
2.54 acre lot • Car-dependent

$415,000
5 beds3.5 baths2,991 sq ft
4007 Summerberry Dr, Fayetteville, NC 28306
0.3 acre lot • $14 HOA • 2 garage spots
$295,000
4 beds3 baths2,497 sq ft
611 Lewis St, Raeford, NC 28376
$295,000
4 beds2.5 baths1,885 sq ft
1346 Mcneil Pond Rd, Lumber Bridge, NC 28357
$499,900
4 beds2.5 baths2,794 sq ft
6875 S Staff Rd, Fayetteville, NC 28306
$298,000
3 beds2 baths1,848 sq ft
421 Ivywood Ln, Raeford, NC 28376
$340,000
3 beds3 baths2,131 sq ft
7006 Millstone Ln, Fayetteville, NC 28306
$239,900
3 beds2 baths1,757 sq ft
838 W 3rd Ave, Red Springs, NC 28377
$299,100
3 beds2 baths1,725 sq ft
317 Dartmoor Ln, Raeford, NC 28376
$299,100
3 beds2 baths1,519 sq ft
329 Dartmoor Ln, Raeford, NC 28376
$322,100
3 beds2 baths1,725 sq ft
355 Dartmoor Ln, Raeford, NC 28376
$302,100
4 beds2.5 baths1,925 sq ft
251 Dartmoor Ln, Raeford, NC 28376
$332,100
4 beds3 baths2,264 sq ft
297 Dartmoor Ln, Raeford, NC 28376
$254,900
3 beds2 baths1,787 sq ft
4802 Arabia Rd, Raeford, NC 28376
$375,000
2 beds3 baths2,181 sq ft
46 Wkko Rd, Pembroke, NC 28372
$95,000
— beds— baths— sq ft
203 Harris Ave, Raeford, NC 28376
Average home prices near Shannon, NC
Cities
- Lumberton homes for sale$225,000
- St. Pauls homes for sale$149,900
- Maxton homes for sale$139,950
- Red Springs homes for sale$219,700
- Raeford homes for sale$335,000
- Rockfish homes for sale$304,900
Zip Codes
- 28386 homes for sale$200,000
- 28377 homes for sale$244,990
Shannon, NC real estate trends
$70K
Sale price
$43
Sale $/sq ft
Over list price
0%
Days on market
4
Down payment
—
Total homes sold
1
More to explore in Shannon, NC
Popular Markets in North Carolina
- Charlotte homes for sale$425,900
- Raleigh homes for sale$452,500
- Cary homes for sale$626,242
- Durham homes for sale$430,000
- Asheville homes for sale$595,000
- Greensboro homes for sale$329,950
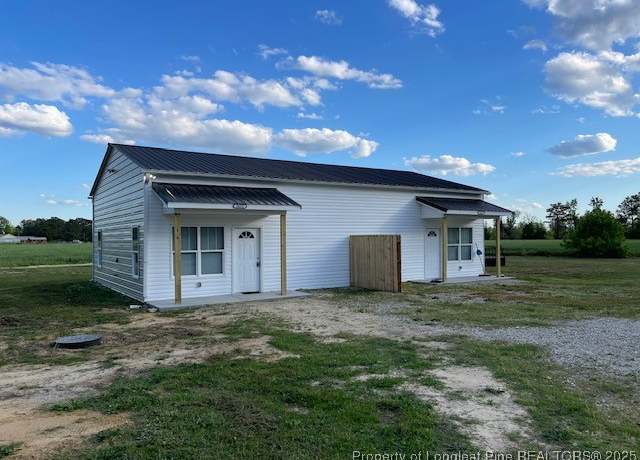 5654 5658 5670 N Shannon Rd, Shannon, NC 28386
5654 5658 5670 N Shannon Rd, Shannon, NC 28386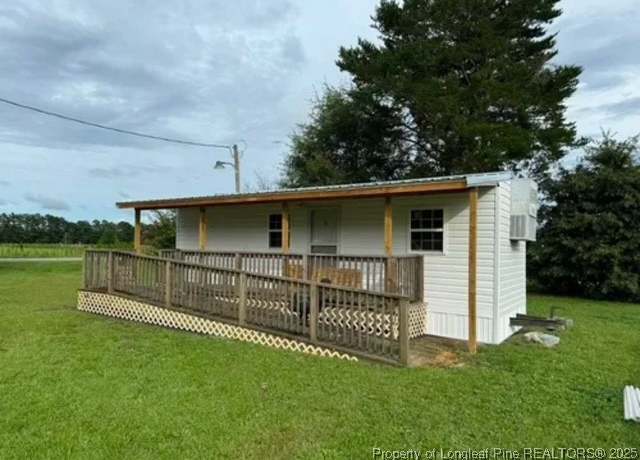 5654 5658 5670 N Shannon Rd, Shannon, NC 28386
5654 5658 5670 N Shannon Rd, Shannon, NC 28386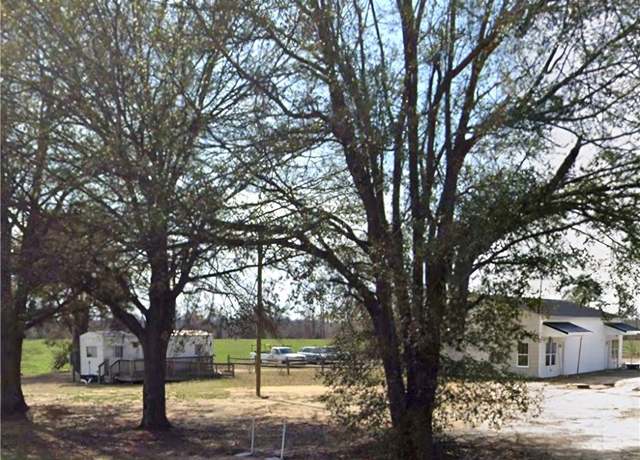 5654 5658 5670 N Shannon Rd, Shannon, NC 28386
5654 5658 5670 N Shannon Rd, Shannon, NC 28386 543 Morgan J Rd, Shannon, NC 28386
543 Morgan J Rd, Shannon, NC 28386 543 Morgan J Rd, Shannon, NC 28386
543 Morgan J Rd, Shannon, NC 28386 543 Morgan J Rd, Shannon, NC 28386
543 Morgan J Rd, Shannon, NC 28386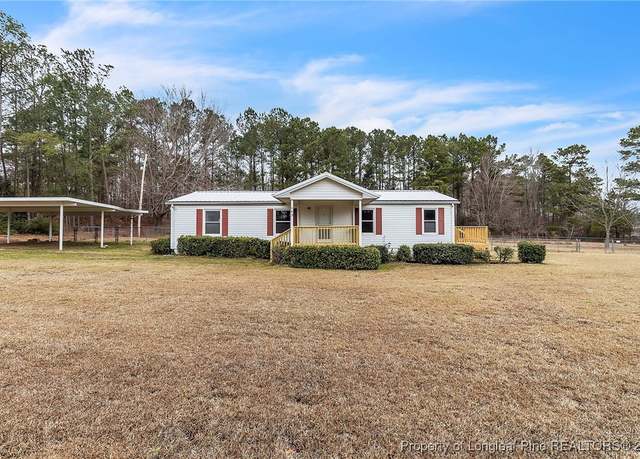 143 Russell Rd, Shannon, NC 28386
143 Russell Rd, Shannon, NC 28386 143 Russell Rd, Shannon, NC 28386
143 Russell Rd, Shannon, NC 28386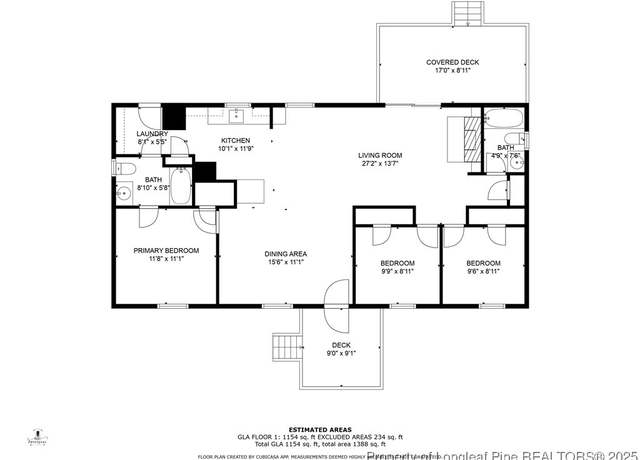 143 Russell Rd, Shannon, NC 28386
143 Russell Rd, Shannon, NC 28386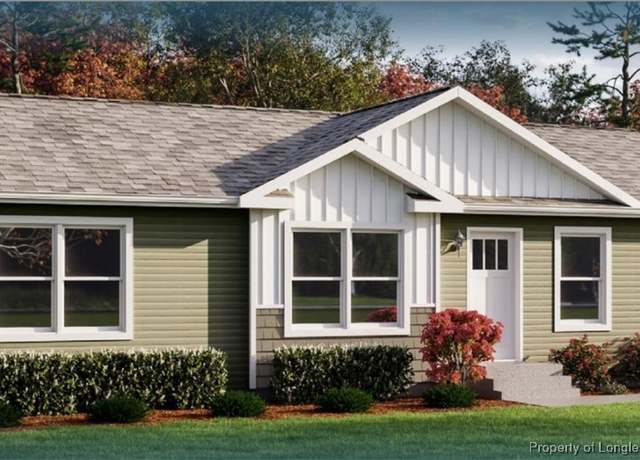 Lot 4 John Rd, Shannon, NC 28386
Lot 4 John Rd, Shannon, NC 28386 Lot 3 John Rd, Shannon, NC 28386
Lot 3 John Rd, Shannon, NC 28386 Lot 3 John Rd, Shannon, NC 28386
Lot 3 John Rd, Shannon, NC 28386 8443 Shannon Rd, Shannon, NC 28386
8443 Shannon Rd, Shannon, NC 28386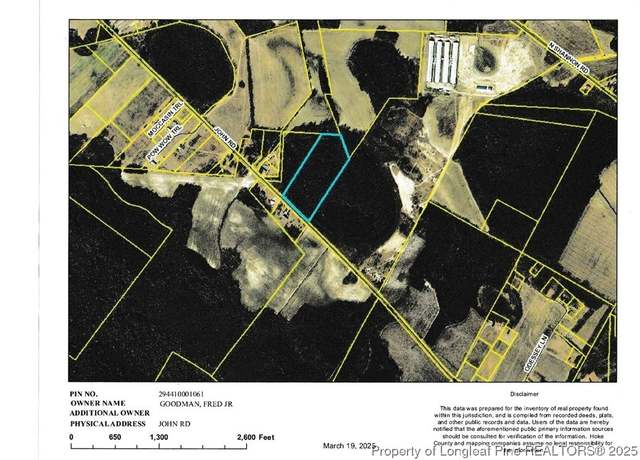 John Rd, Shannon, NC 28386
John Rd, Shannon, NC 28386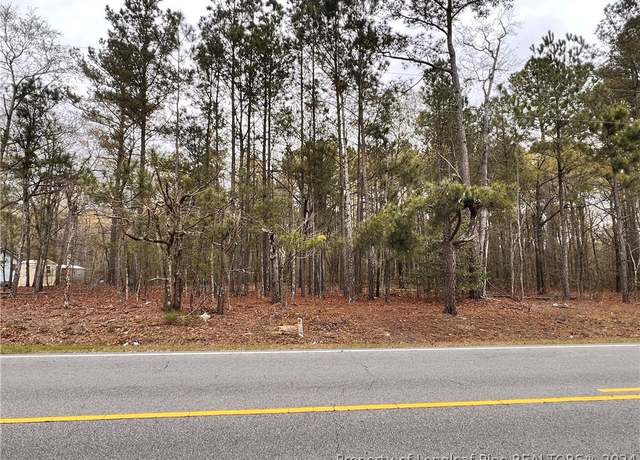 00 N Shannon Rd N, Shannon, NC 28386
00 N Shannon Rd N, Shannon, NC 28386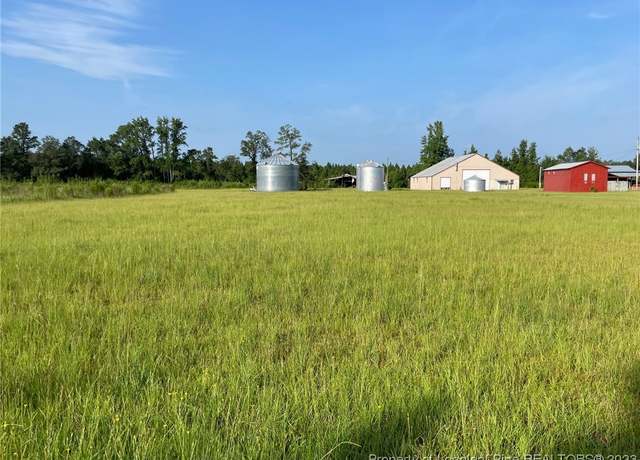 N Shannon Rd, Shannon, NC 28386
N Shannon Rd, Shannon, NC 28386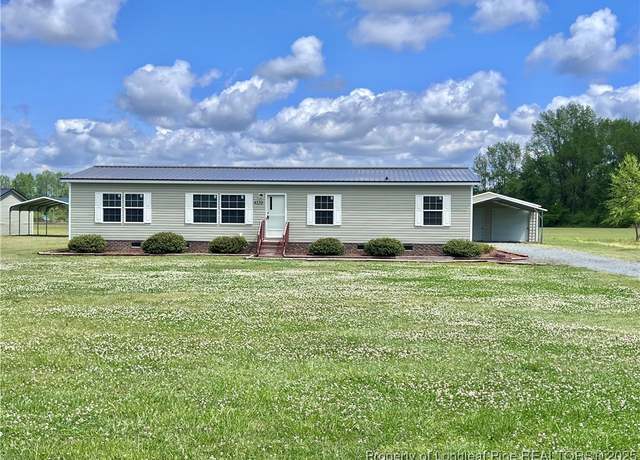 4120 Evergreen Church Rd, Pembroke, NC 28372
4120 Evergreen Church Rd, Pembroke, NC 28372 4120 Evergreen Church Rd, Pembroke, NC 28372
4120 Evergreen Church Rd, Pembroke, NC 28372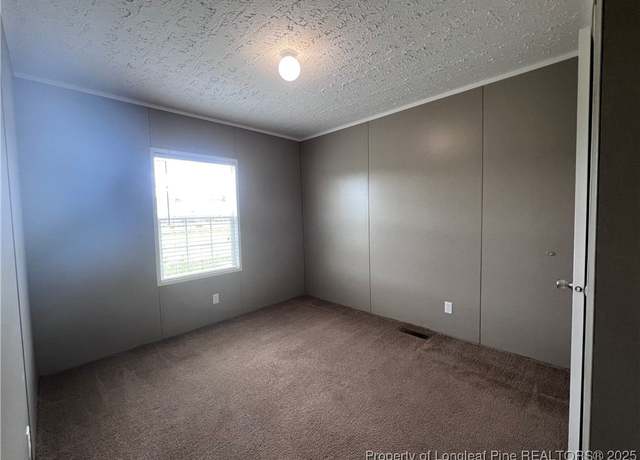 4120 Evergreen Church Rd, Pembroke, NC 28372
4120 Evergreen Church Rd, Pembroke, NC 28372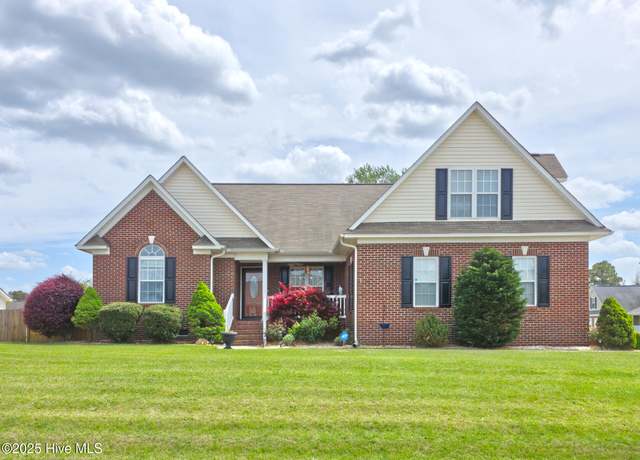 353 Wood Valley Ln, Raeford, NC 28376
353 Wood Valley Ln, Raeford, NC 28376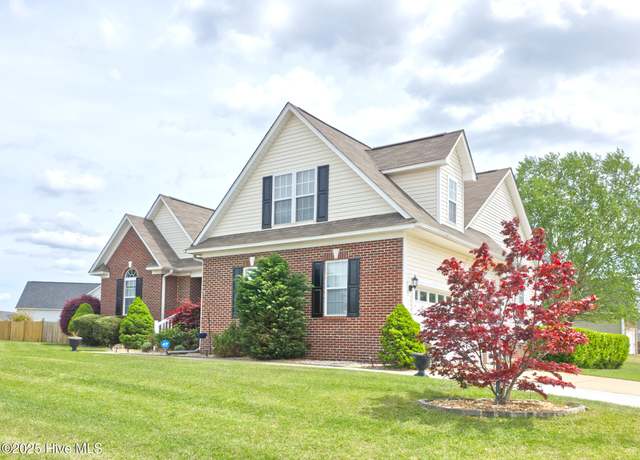 353 Wood Valley Ln, Raeford, NC 28376
353 Wood Valley Ln, Raeford, NC 28376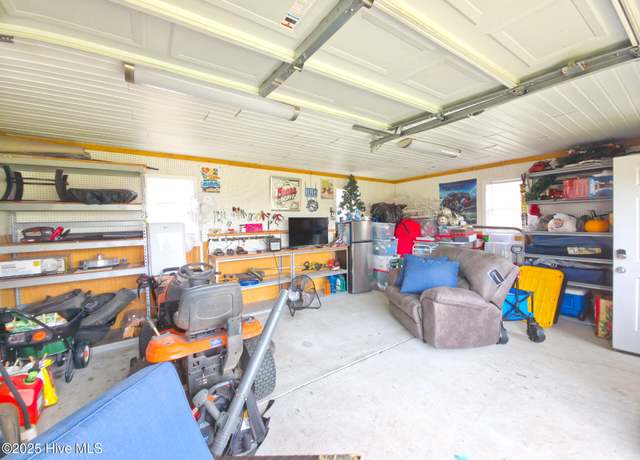 353 Wood Valley Ln, Raeford, NC 28376
353 Wood Valley Ln, Raeford, NC 28376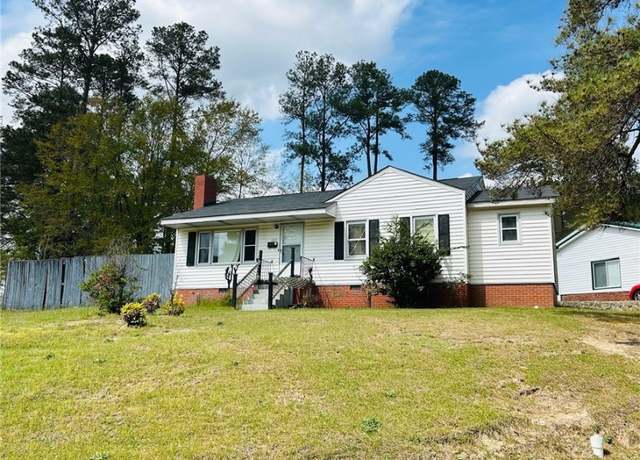 103 Lamont St, Raeford, NC 28376
103 Lamont St, Raeford, NC 28376 103 Lamont St, Raeford, NC 28376
103 Lamont St, Raeford, NC 28376 103 Lamont St, Raeford, NC 28376
103 Lamont St, Raeford, NC 28376 225 E 3rd Ave, Red Springs, NC 28377
225 E 3rd Ave, Red Springs, NC 28377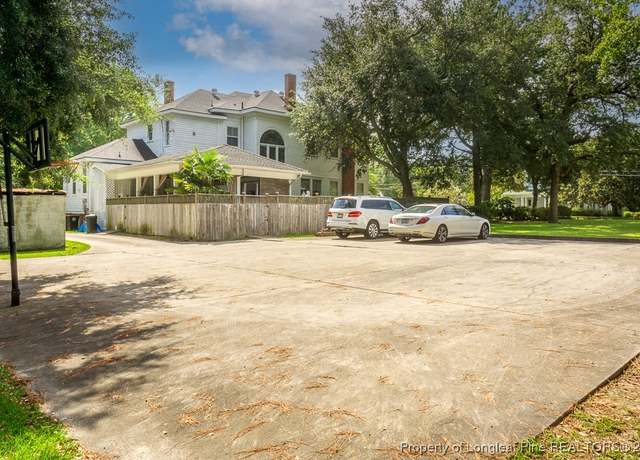 225 E 3rd Ave, Red Springs, NC 28377
225 E 3rd Ave, Red Springs, NC 28377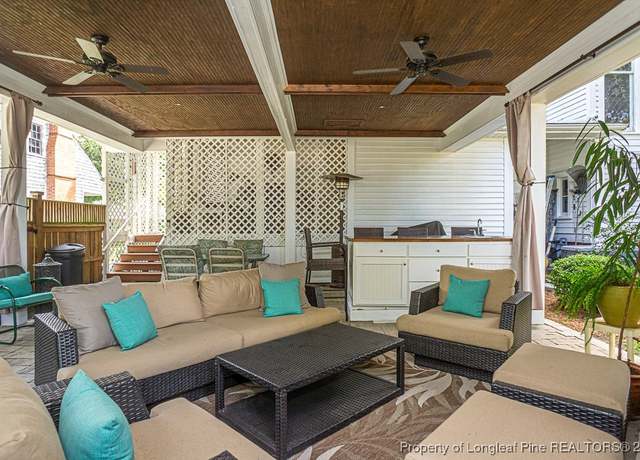 225 E 3rd Ave, Red Springs, NC 28377
225 E 3rd Ave, Red Springs, NC 28377 97 Whiskey Dr, Lumberton, NC 28360
97 Whiskey Dr, Lumberton, NC 28360 97 Whiskey Dr, Lumberton, NC 28360
97 Whiskey Dr, Lumberton, NC 28360 97 Whiskey Dr, Lumberton, NC 28360
97 Whiskey Dr, Lumberton, NC 28360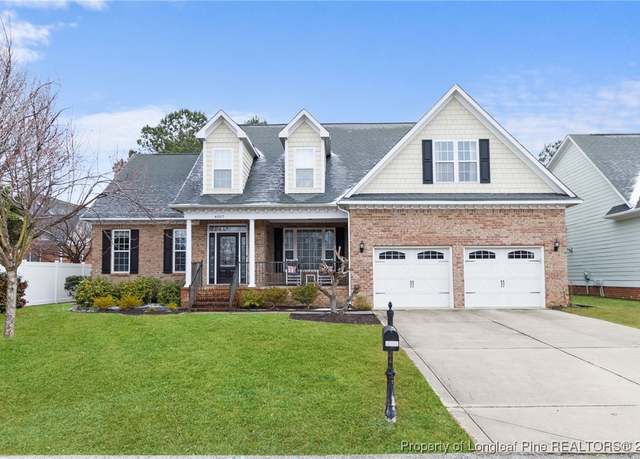 4007 Summerberry Dr, Fayetteville, NC 28306
4007 Summerberry Dr, Fayetteville, NC 28306 4007 Summerberry Dr, Fayetteville, NC 28306
4007 Summerberry Dr, Fayetteville, NC 28306 4007 Summerberry Dr, Fayetteville, NC 28306
4007 Summerberry Dr, Fayetteville, NC 28306 611 Lewis St, Raeford, NC 28376
611 Lewis St, Raeford, NC 28376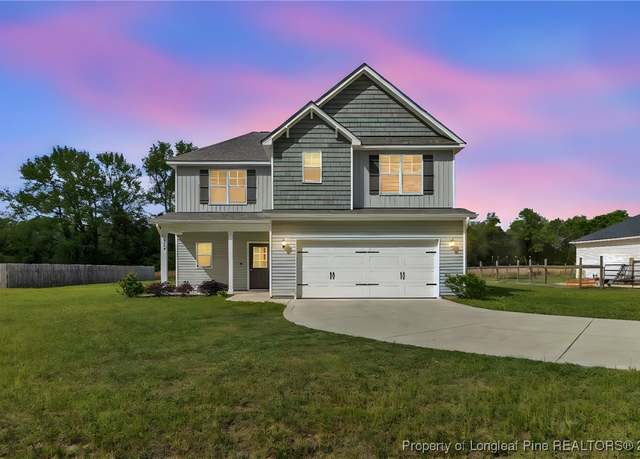 1346 Mcneil Pond Rd, Lumber Bridge, NC 28357
1346 Mcneil Pond Rd, Lumber Bridge, NC 28357 6875 S Staff Rd, Fayetteville, NC 28306
6875 S Staff Rd, Fayetteville, NC 28306 421 Ivywood Ln, Raeford, NC 28376
421 Ivywood Ln, Raeford, NC 28376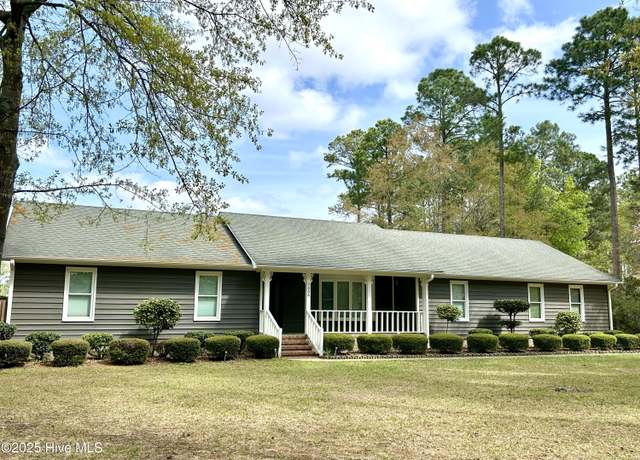 7006 Millstone Ln, Fayetteville, NC 28306
7006 Millstone Ln, Fayetteville, NC 28306 838 W 3rd Ave, Red Springs, NC 28377
838 W 3rd Ave, Red Springs, NC 28377 317 Dartmoor Ln, Raeford, NC 28376
317 Dartmoor Ln, Raeford, NC 28376 329 Dartmoor Ln, Raeford, NC 28376
329 Dartmoor Ln, Raeford, NC 28376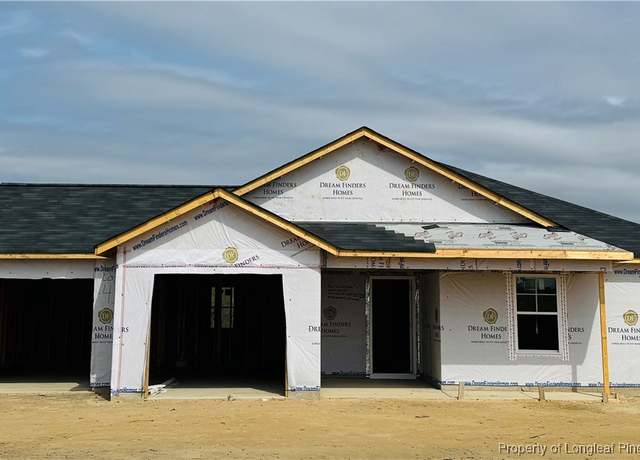 355 Dartmoor Ln, Raeford, NC 28376
355 Dartmoor Ln, Raeford, NC 28376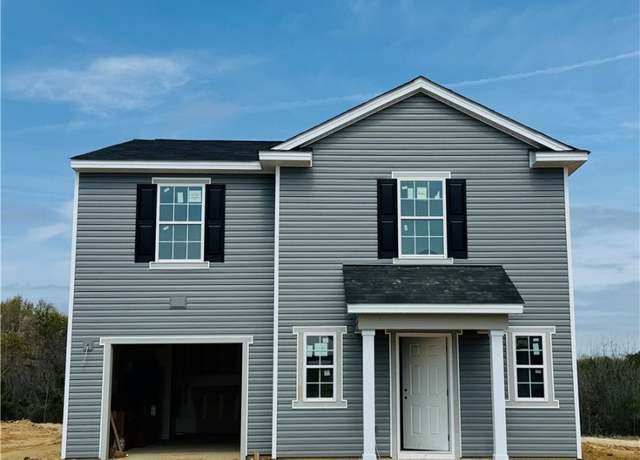 251 Dartmoor Ln, Raeford, NC 28376
251 Dartmoor Ln, Raeford, NC 28376 297 Dartmoor Ln, Raeford, NC 28376
297 Dartmoor Ln, Raeford, NC 28376 4802 Arabia Rd, Raeford, NC 28376
4802 Arabia Rd, Raeford, NC 28376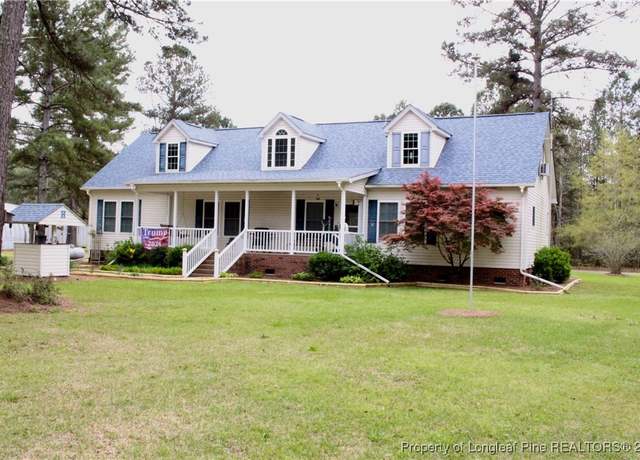 46 Wkko Rd, Pembroke, NC 28372
46 Wkko Rd, Pembroke, NC 28372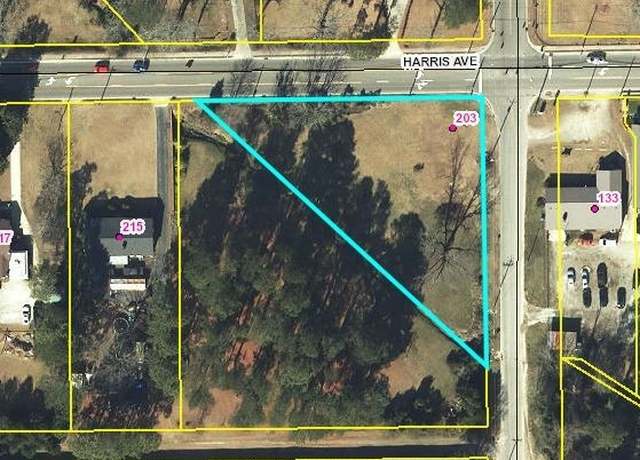 203 Harris Ave, Raeford, NC 28376
203 Harris Ave, Raeford, NC 28376

 United States
United States Canada
Canada