$349,000
3 beds1 bath1,248 sq ft
102 Valley View Rd, Myerstown, PA 17067
0.8 acre lot • Car-dependent
(717) 840-1355
READY TO BUILD
$485,000
4 beds2.5 baths2,657 sq ft
Darien Plan, Newmanstown, PA 17073
2 garage spots • Car-dependent
Listing provided by Zillow
Loading...
READY TO BUILD
$484,100
3 beds2.5 baths2,351 sq ft
Hunter Plan, Newmanstown, PA 17073
2 garage spots • Car-dependent
Listing provided by Zillow
READY TO BUILD
$508,600
4 beds2.5 baths2,883 sq ft
Oakley Plan, Newmanstown, PA 17073
2 garage spots • Car-dependent
Listing provided by Zillow
READY TO BUILD
$431,500
2 beds2 baths1,839 sq ft
Northfield Plan, Newmanstown, PA 17073
2 garage spots • Car-dependent
Listing provided by Zillow
$455,800
4 beds2.5 baths2,198 sq ft
Huntington Plan, Newmanstown, PA 17073
Listing provided by Zillow
$441,000
2 beds2 baths1,911 sq ft
Perry Plan, Newmanstown, PA 17073
Listing provided by Zillow
$458,800
4 beds2.5 baths2,276 sq ft
Lawrence Plan, Newmanstown, PA 17073
Listing provided by Zillow
$488,500
4 beds2.5 baths2,612 sq ft
Wesley Plan, Newmanstown, PA 17073
Listing provided by Zillow
$477,700
4 beds2.5 baths2,651 sq ft
Charlotte Plan, Newmanstown, PA 17073
Listing provided by Zillow
$524,800
4 beds2.5 baths3,259 sq ft
Brookfield Plan, Newmanstown, PA 17073
Listing provided by Zillow
$587,100
4 beds2.5 baths3,824 sq ft
Silverbrooke Plan, Newmanstown, PA 17073
Listing provided by Zillow
$522,200
4 beds2.5 baths3,024 sq ft
Kingston Plan, Newmanstown, PA 17073
Listing provided by Zillow
$523,200
4 beds2.5 baths2,868 sq ft
Westbrooke Plan, Newmanstown, PA 17073
Listing provided by Zillow
$455,800
3 beds2 baths2,142 sq ft
Stonecroft Plan, Newmanstown, PA 17073
Listing provided by Zillow
$589,700
4 beds2.5 baths2,705 sq ft
117 Copper Ridge Dr, Newmanstown, PA 17073
(717) 733-5467
Loading...
$351,800
3 beds2.5 baths2,366 sq ft
160 Marissa Ct, Newmanstown, PA 17073
(717) 733-5467
$372,700
3 beds2.5 baths2,366 sq ft
162 Marissa Ct, Newmanstown, PA 17073
(717) 733-5467
$352,900
3 beds2.5 baths2,340 sq ft
158 Marissa Ct, Newmanstown, PA 17073
(717) 733-5467
$351,800
3 beds2.5 baths2,370 sq ft
156 Marissa Ct, Newmanstown, PA 17073
(717) 733-5467
$338,300
3 beds2.5 baths2,037 sq ft
146 Marissa Ct, Newmanstown, PA 17073
(717) 733-5467
$533,800
4 beds2.5 baths3,259 sq ft
01 Copper Ridge Dr, Newmanstown, PA 17073
(717) 733-5467
Average home prices near Schaefferstown, PA
Cities
- Mount Joy homes for sale$375,990
- Annville homes for sale$250,000
- Lebanon homes for sale$225,000
- Wernersville homes for sale$1,604,950
- Denver homes for sale$307,500
- Leola homes for sale$442,500
Zip Codes
- 17088 homes for sale$351,800
- 17073 homes for sale$125,000
Schaefferstown, PA real estate trends
$431K
Sale price
$181
Sale $/sq ft
Under list price
2.4%
Days on market
377
Down payment
—
Total homes sold
2
More to explore in Schaefferstown, PA
- Featured
- Price
- Bedroom
Popular Markets in Pennsylvania
- Philadelphia homes for sale$294,900
- Pittsburgh homes for sale$269,000
- West Chester homes for sale$682,000
- Lancaster homes for sale$299,900
- Media homes for sale$922,500
- Allentown homes for sale$264,999
 102 Valley View Rd, Myerstown, PA 17067
102 Valley View Rd, Myerstown, PA 17067 102 Valley View Rd, Myerstown, PA 17067
102 Valley View Rd, Myerstown, PA 17067 102 Valley View Rd, Myerstown, PA 17067
102 Valley View Rd, Myerstown, PA 17067 Darien Plan, Newmanstown, PA 17073
Darien Plan, Newmanstown, PA 17073 Darien Plan, Newmanstown, PA 17073
Darien Plan, Newmanstown, PA 17073 Darien Plan, Newmanstown, PA 17073
Darien Plan, Newmanstown, PA 17073 Hunter Plan, Newmanstown, PA 17073
Hunter Plan, Newmanstown, PA 17073 Hunter Plan, Newmanstown, PA 17073
Hunter Plan, Newmanstown, PA 17073 Hunter Plan, Newmanstown, PA 17073
Hunter Plan, Newmanstown, PA 17073 Oakley Plan, Newmanstown, PA 17073
Oakley Plan, Newmanstown, PA 17073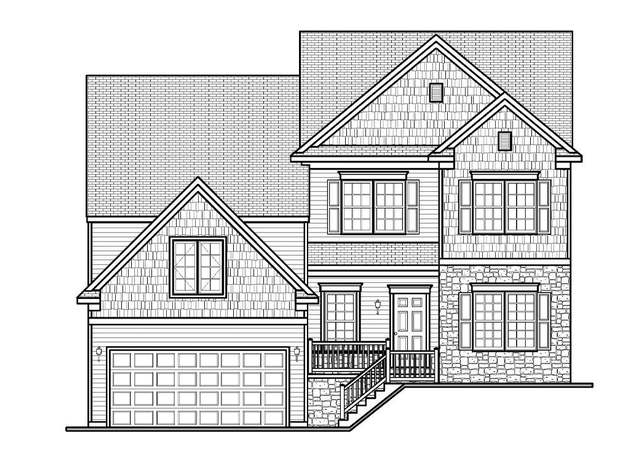 Oakley Plan, Newmanstown, PA 17073
Oakley Plan, Newmanstown, PA 17073 Oakley Plan, Newmanstown, PA 17073
Oakley Plan, Newmanstown, PA 17073 Northfield Plan, Newmanstown, PA 17073
Northfield Plan, Newmanstown, PA 17073 Northfield Plan, Newmanstown, PA 17073
Northfield Plan, Newmanstown, PA 17073 Northfield Plan, Newmanstown, PA 17073
Northfield Plan, Newmanstown, PA 17073 Huntington Plan, Newmanstown, PA 17073
Huntington Plan, Newmanstown, PA 17073 Perry Plan, Newmanstown, PA 17073
Perry Plan, Newmanstown, PA 17073 Lawrence Plan, Newmanstown, PA 17073
Lawrence Plan, Newmanstown, PA 17073 Wesley Plan, Newmanstown, PA 17073
Wesley Plan, Newmanstown, PA 17073 Charlotte Plan, Newmanstown, PA 17073
Charlotte Plan, Newmanstown, PA 17073 Brookfield Plan, Newmanstown, PA 17073
Brookfield Plan, Newmanstown, PA 17073 Silverbrooke Plan, Newmanstown, PA 17073
Silverbrooke Plan, Newmanstown, PA 17073 Kingston Plan, Newmanstown, PA 17073
Kingston Plan, Newmanstown, PA 17073 Westbrooke Plan, Newmanstown, PA 17073
Westbrooke Plan, Newmanstown, PA 17073 Stonecroft Plan, Newmanstown, PA 17073
Stonecroft Plan, Newmanstown, PA 17073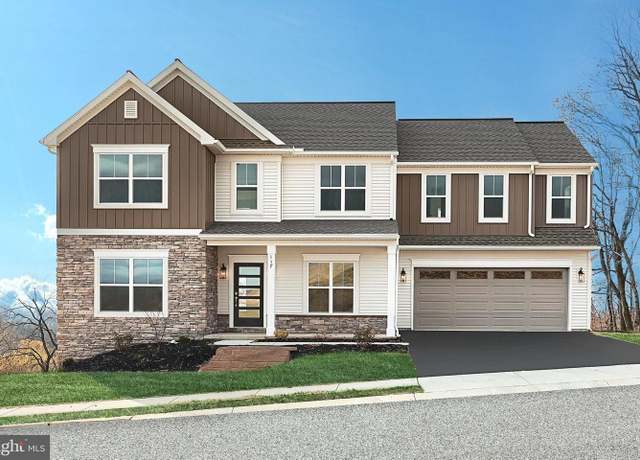 117 Copper Ridge Dr, Newmanstown, PA 17073
117 Copper Ridge Dr, Newmanstown, PA 17073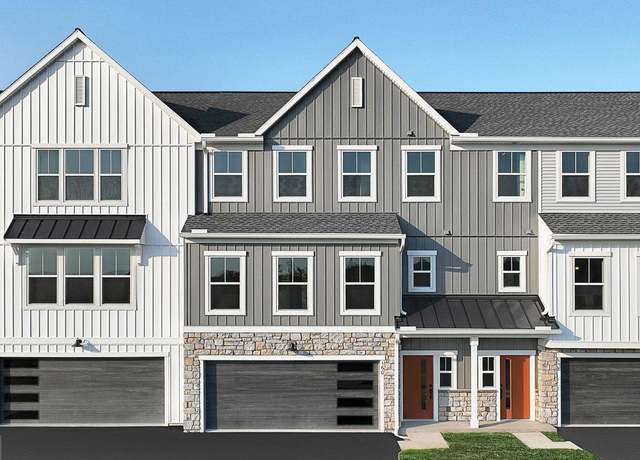 160 Marissa Ct, Newmanstown, PA 17073
160 Marissa Ct, Newmanstown, PA 17073 162 Marissa Ct, Newmanstown, PA 17073
162 Marissa Ct, Newmanstown, PA 17073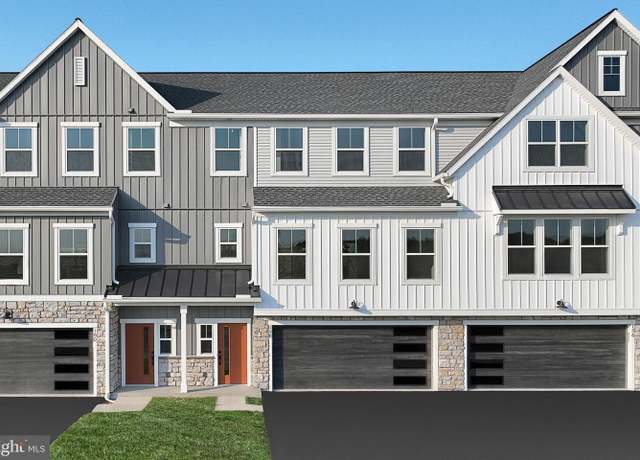 158 Marissa Ct, Newmanstown, PA 17073
158 Marissa Ct, Newmanstown, PA 17073 156 Marissa Ct, Newmanstown, PA 17073
156 Marissa Ct, Newmanstown, PA 17073 146 Marissa Ct, Newmanstown, PA 17073
146 Marissa Ct, Newmanstown, PA 17073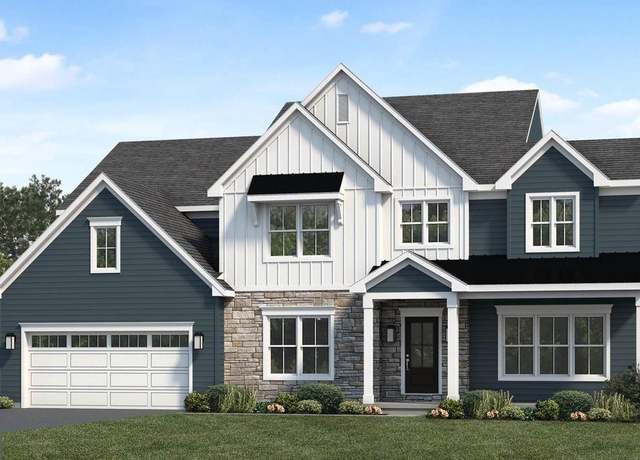 01 Copper Ridge Dr, Newmanstown, PA 17073
01 Copper Ridge Dr, Newmanstown, PA 17073

 United States
United States Canada
Canada