NEW CONSTRUCTION

$384,490
4 beds2.5 baths2,644 sq ft
259 Expansive Dr, Lexington, NC 27295
0.79 acre lot • $80 HOA • 2 garage spots
NEW CONSTRUCTION

$383,990
4 beds2.5 baths2,644 sq ft
234 Expansive Dr, Lexington, NC 27295
0.69 acre lot • $80 HOA • 2 garage spots
Loading...
NEW CONSTRUCTION

$383,990
4 beds2.5 baths2,644 sq ft
225 Expansive Dr, Lexington, NC 27295
0.69 acre lot • $80 HOA • 2 garage spots
NEW CONSTRUCTION

$383,940
4 beds3 baths2,511 sq ft
243 Expansive Dr, Lexington, NC 27295
0.75 acre lot • $80 HOA • 2 garage spots
NEW CONSTRUCTION

$350,490
4 beds2 baths1,764 sq ft
218 Expansive Dr, Lexington, NC 27295
0.69 acre lot • $80 HOA • 2 garage spots
$383,940
4 beds3 baths2,511 sq ft
186 Expansive Dr, Lexington, NC 27295
$369,990
4 beds2.5 baths2,644 sq ft
Kyle Plan, Lexington, NC 27295
Listing provided by Zillow
$336,990
4 beds2 baths1,764 sq ft
Cali Plan, Lexington, NC 27295
Listing provided by Zillow
$349,900
3 beds2.5 baths2,164 sq ft
Penwell Plan, Lexington, NC 27295
Listing provided by Zillow
$368,990
4 beds3 baths2,511 sq ft
Hayden Plan, Lexington, NC 27295
Listing provided by Zillow
$334,700
3 beds2 baths1,790 sq ft
254 Huntingdon Rd, Lexington, NC 27295
$365,640
4 beds2.5 baths2,164 sq ft
207 Expansive Dr, Lexington, NC 27295
$381,440
4 beds3 baths2,511 sq ft
183 Expansive Dr, Lexington, NC 27295
$344,000
4 beds2 baths1,764 sq ft
165 Expansive Dr, Lexington, NC 27295
$449,000
3 beds2.5 baths2,371 sq ft
151 Lanie Creek Dr, Lexington, NC 27295
$279,900
2 beds2 baths1,412 sq ft
206 Salem Rd, Lexington, NC 27295
Loading...
$925,000
4 beds3.5 baths3,900 sq ft
603 Cecil Rd, Lexington, NC 27295
$363,140
4 beds2.5 baths2,164 sq ft
152 Expansive Dr, Lexington, NC 27295
$377,000
4 beds2.5 baths2,644 sq ft
133 Expansive Dr, Lexington, NC 27295
$343,990
4 beds2 baths1,764 sq ft
147 Expansive Dr, Lexington, NC 27295
$344,990
4 beds2 baths1,764 sq ft
119 Expansive Dr, Lexington, NC 27295
$455,000
3 beds2 baths1,878 sq ft
333 Wynnfall Dr, Lexington, NC 27295
$352,722
4 beds2.5 baths1,932 sq ft
163 Kyndall Run Dr #47, Lexington, NC 27295
$349,268
3 beds2 baths1,587 sq ft
148 Kyndall Run Dr #39, Lexington, NC 27295
$157,000
— beds— baths— sq ft
6202 Old Us Highway 52, Lexington, NC 27295
Loading...
Viewing page 1 of 1 (Download All)
Average home prices near Welcome, NC
Cities
- Salisbury homes for sale$279,000
- Advance homes for sale$297,000
- Winston-Salem homes for sale$310,000
- Thomasville homes for sale$229,900
- Clemmons homes for sale$399,900
- High Point homes for sale$283,500
Zip Codes
Welcome, NC real estate trends
$360K
Sale price
+36.8%
since last year
since last year
$192
Sale $/sq ft
+32.4%
since last year
since last year
Under list price
0.5%
Days on market
45
Down payment
8.8%
Total homes sold
5
More to explore in Welcome, NC
- Featured
- Price
- Bedroom
Popular Markets in North Carolina
- Charlotte homes for sale$427,900
- Raleigh homes for sale$455,000
- Cary homes for sale$615,000
- Durham homes for sale$435,000
- Asheville homes for sale$599,000
- Greensboro homes for sale$314,600
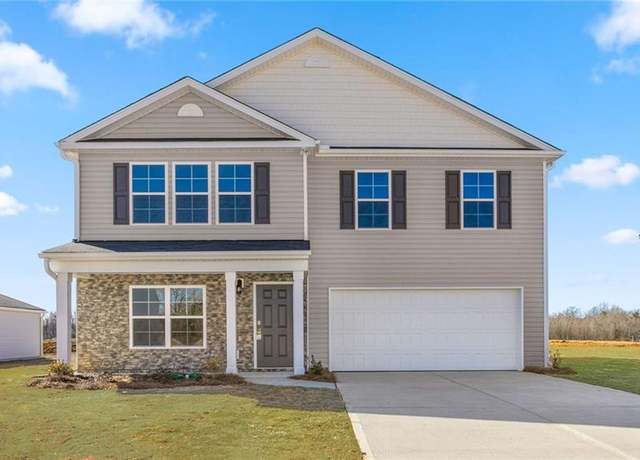 259 Expansive Dr, Lexington, NC 27295
259 Expansive Dr, Lexington, NC 27295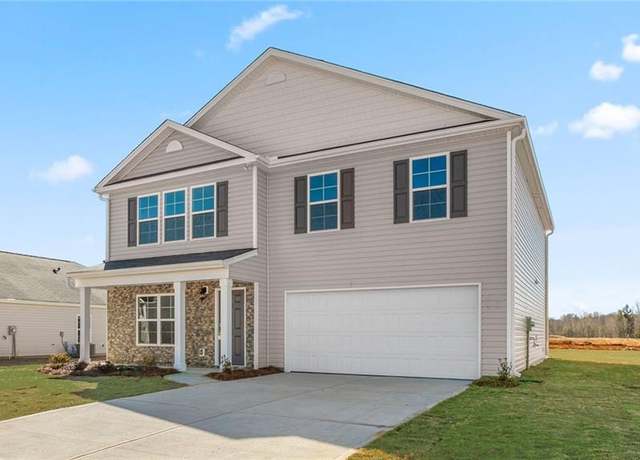 259 Expansive Dr, Lexington, NC 27295
259 Expansive Dr, Lexington, NC 27295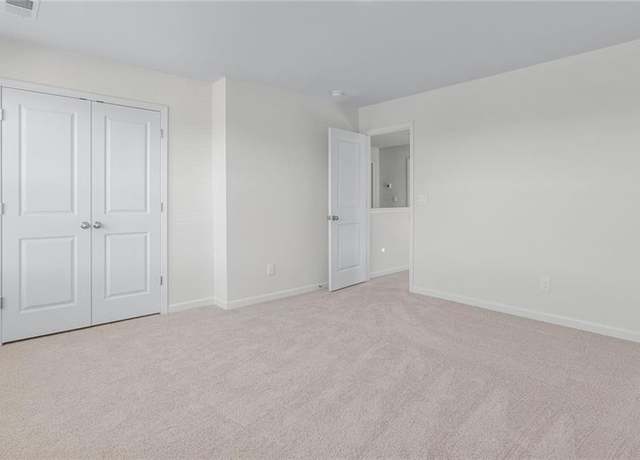 259 Expansive Dr, Lexington, NC 27295
259 Expansive Dr, Lexington, NC 27295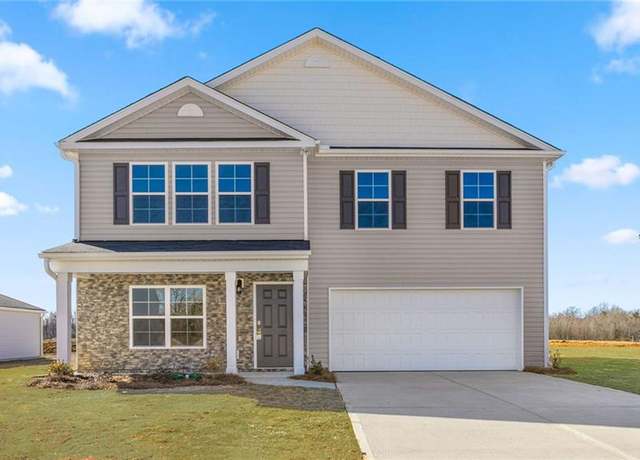 234 Expansive Dr, Lexington, NC 27295
234 Expansive Dr, Lexington, NC 27295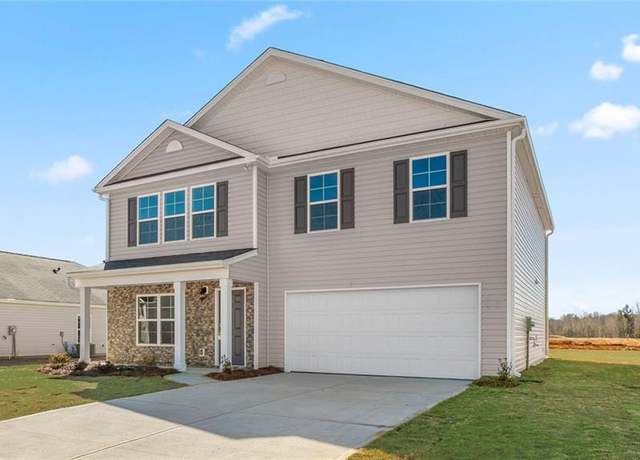 234 Expansive Dr, Lexington, NC 27295
234 Expansive Dr, Lexington, NC 27295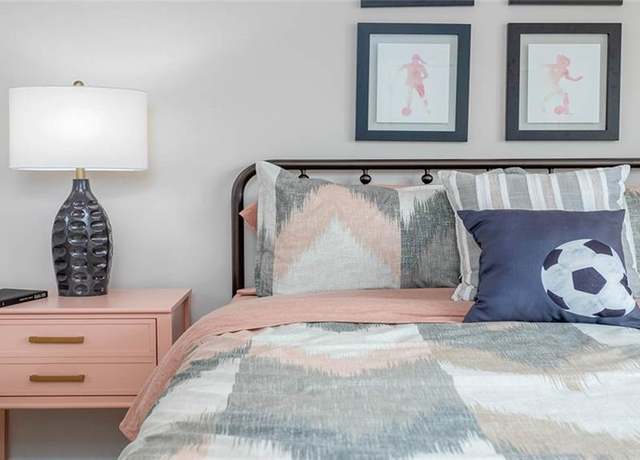 234 Expansive Dr, Lexington, NC 27295
234 Expansive Dr, Lexington, NC 27295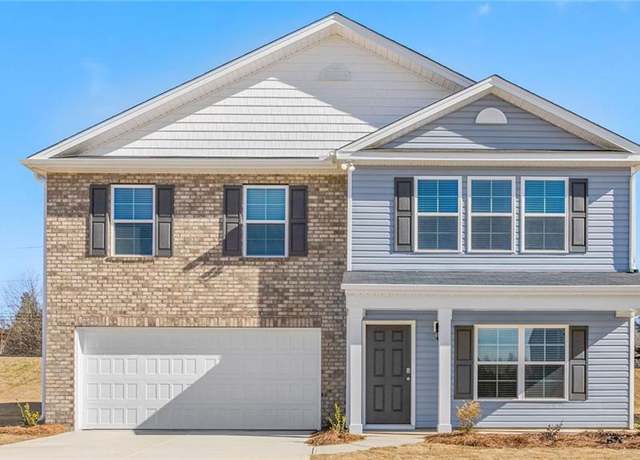 225 Expansive Dr, Lexington, NC 27295
225 Expansive Dr, Lexington, NC 27295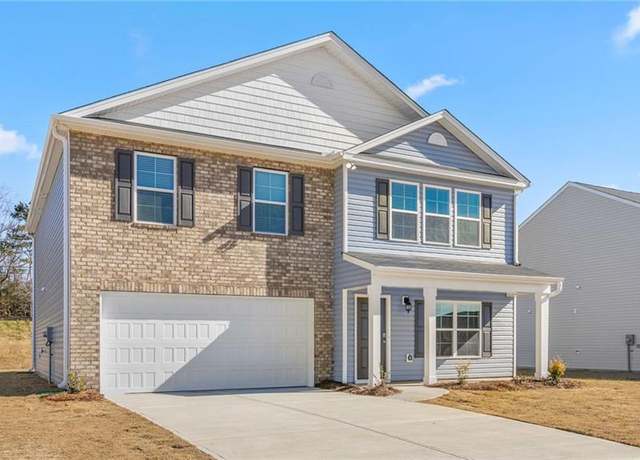 225 Expansive Dr, Lexington, NC 27295
225 Expansive Dr, Lexington, NC 27295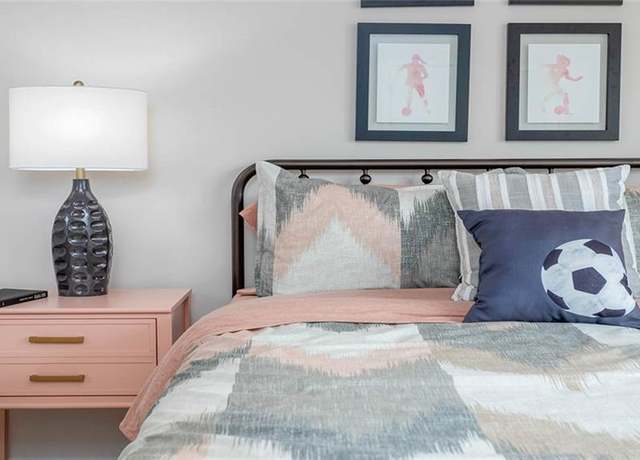 225 Expansive Dr, Lexington, NC 27295
225 Expansive Dr, Lexington, NC 27295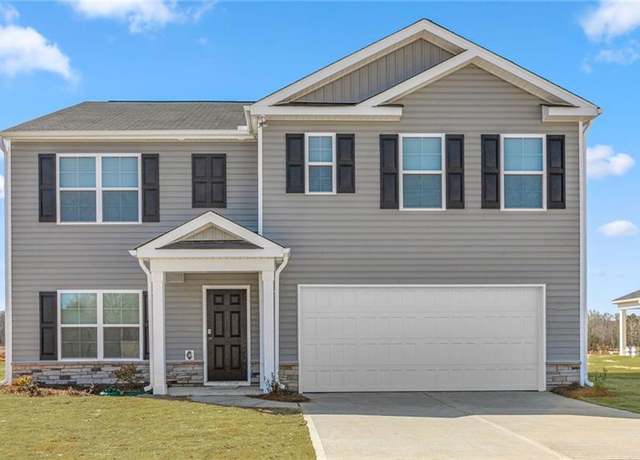 243 Expansive Dr, Lexington, NC 27295
243 Expansive Dr, Lexington, NC 27295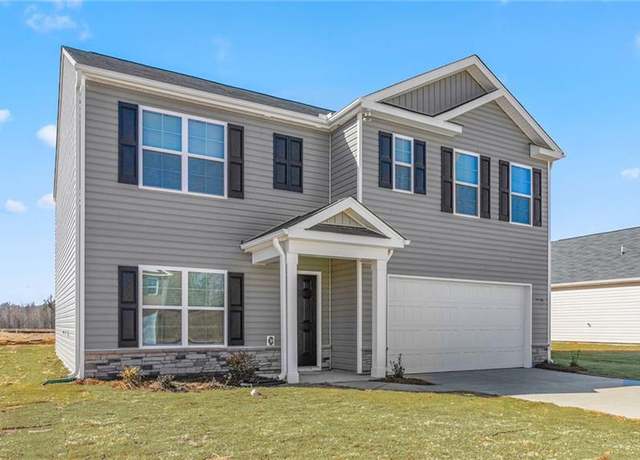 243 Expansive Dr, Lexington, NC 27295
243 Expansive Dr, Lexington, NC 27295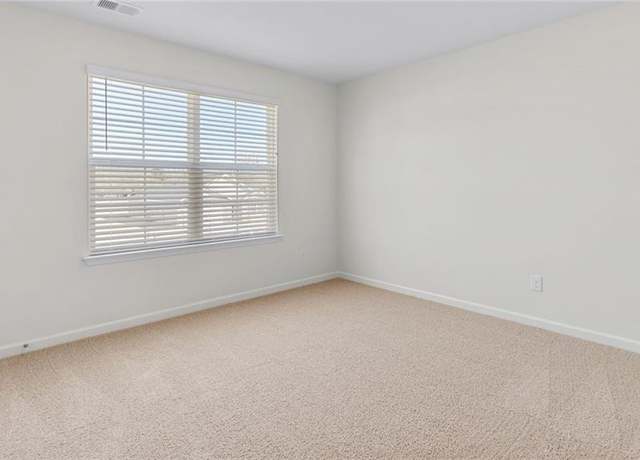 243 Expansive Dr, Lexington, NC 27295
243 Expansive Dr, Lexington, NC 27295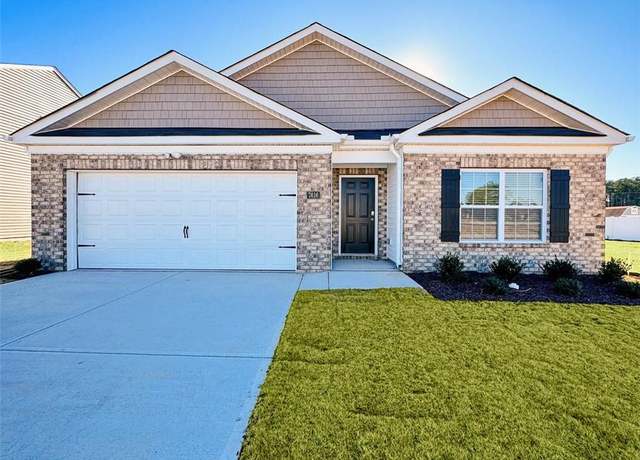 218 Expansive Dr, Lexington, NC 27295
218 Expansive Dr, Lexington, NC 27295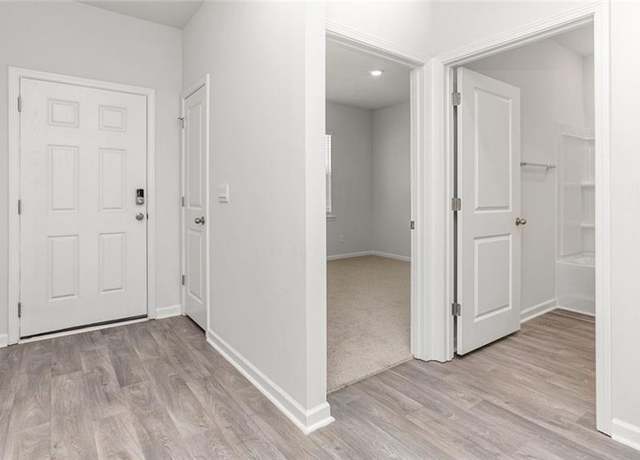 218 Expansive Dr, Lexington, NC 27295
218 Expansive Dr, Lexington, NC 27295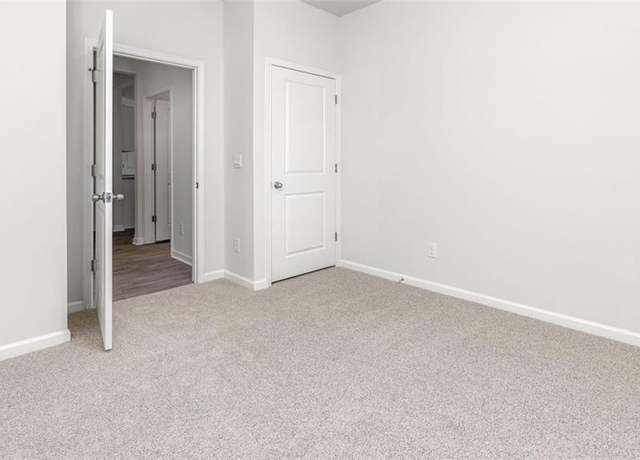 218 Expansive Dr, Lexington, NC 27295
218 Expansive Dr, Lexington, NC 27295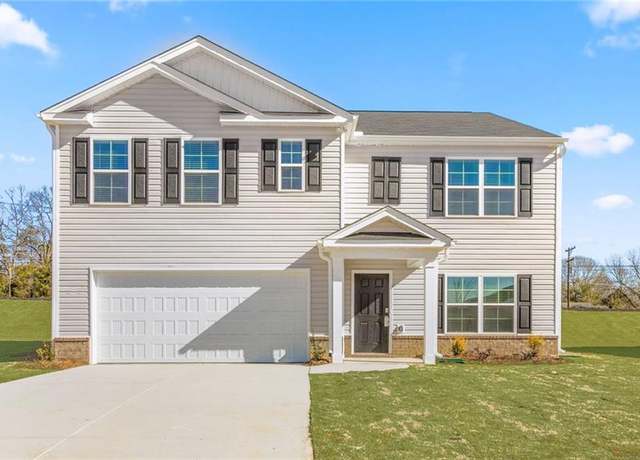 186 Expansive Dr, Lexington, NC 27295
186 Expansive Dr, Lexington, NC 27295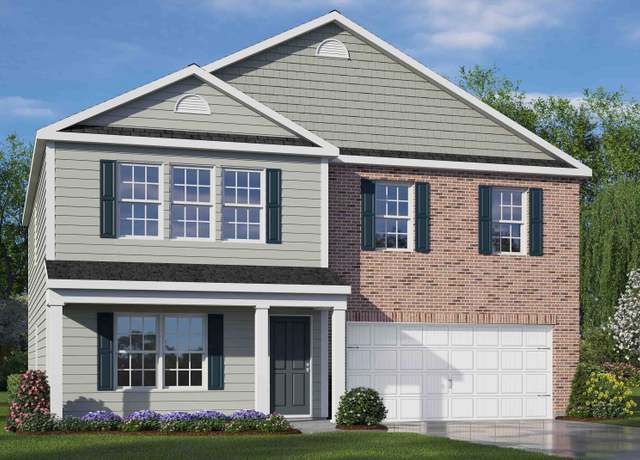 Kyle Plan, Lexington, NC 27295
Kyle Plan, Lexington, NC 27295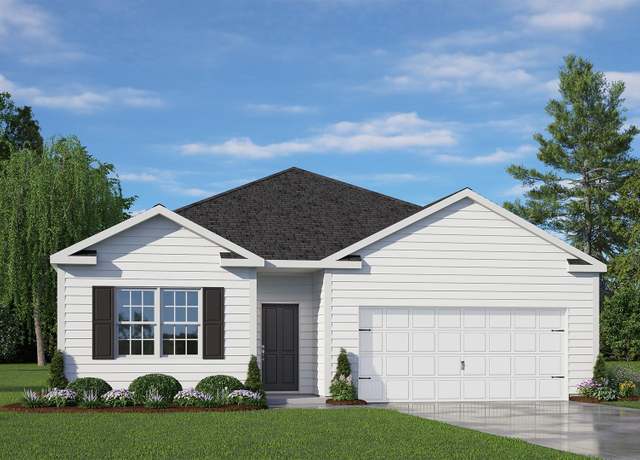 Cali Plan, Lexington, NC 27295
Cali Plan, Lexington, NC 27295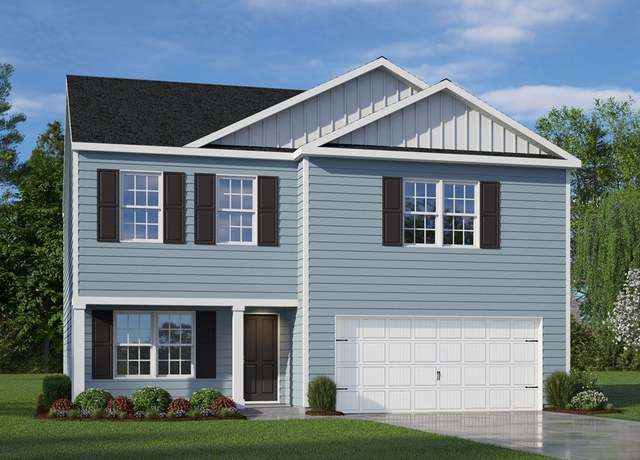 Penwell Plan, Lexington, NC 27295
Penwell Plan, Lexington, NC 27295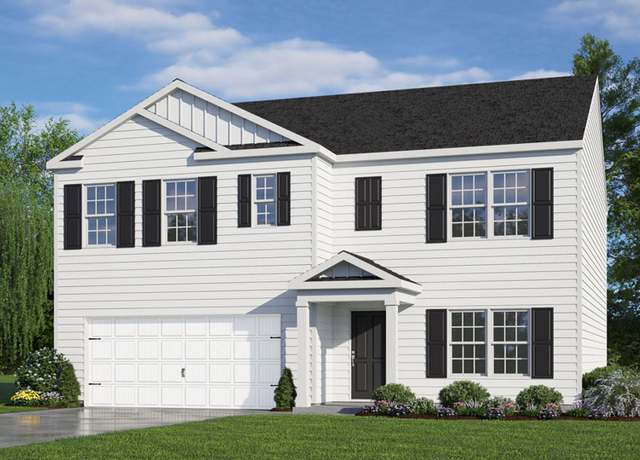 Hayden Plan, Lexington, NC 27295
Hayden Plan, Lexington, NC 27295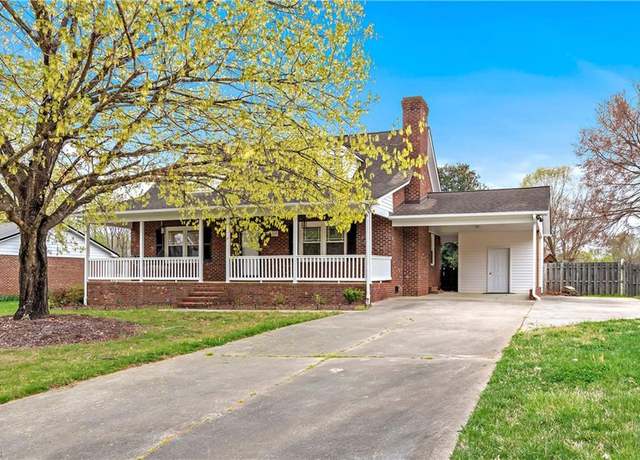 254 Huntingdon Rd, Lexington, NC 27295
254 Huntingdon Rd, Lexington, NC 27295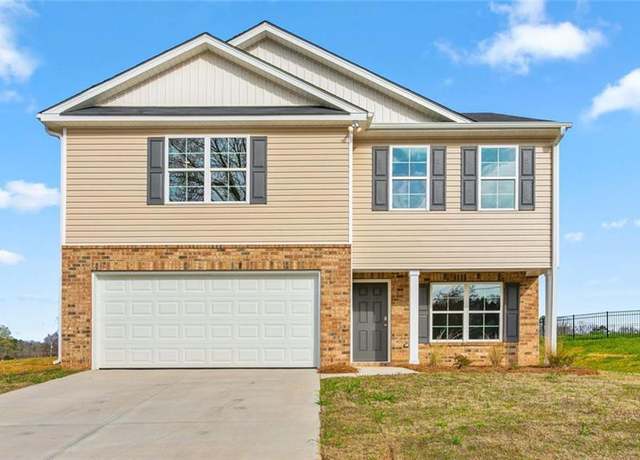 207 Expansive Dr, Lexington, NC 27295
207 Expansive Dr, Lexington, NC 27295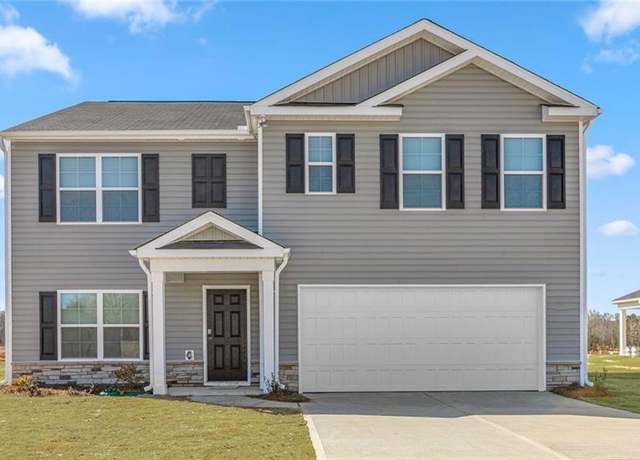 183 Expansive Dr, Lexington, NC 27295
183 Expansive Dr, Lexington, NC 27295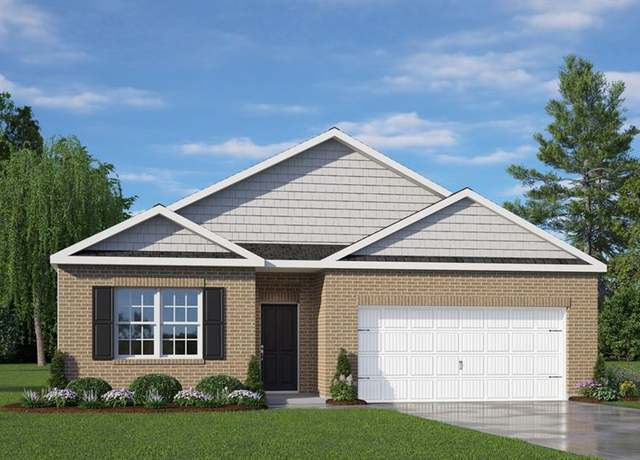 165 Expansive Dr, Lexington, NC 27295
165 Expansive Dr, Lexington, NC 27295 151 Lanie Creek Dr, Lexington, NC 27295
151 Lanie Creek Dr, Lexington, NC 27295 206 Salem Rd, Lexington, NC 27295
206 Salem Rd, Lexington, NC 27295 603 Cecil Rd, Lexington, NC 27295
603 Cecil Rd, Lexington, NC 27295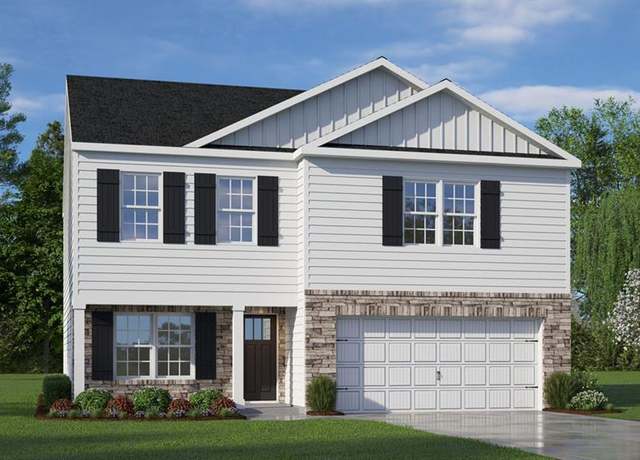 152 Expansive Dr, Lexington, NC 27295
152 Expansive Dr, Lexington, NC 27295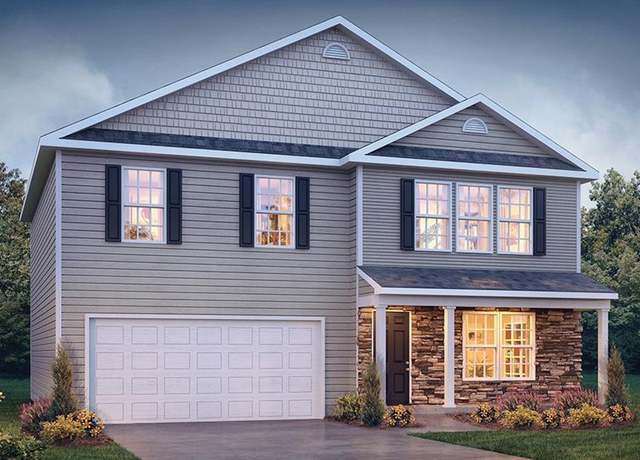 133 Expansive Dr, Lexington, NC 27295
133 Expansive Dr, Lexington, NC 27295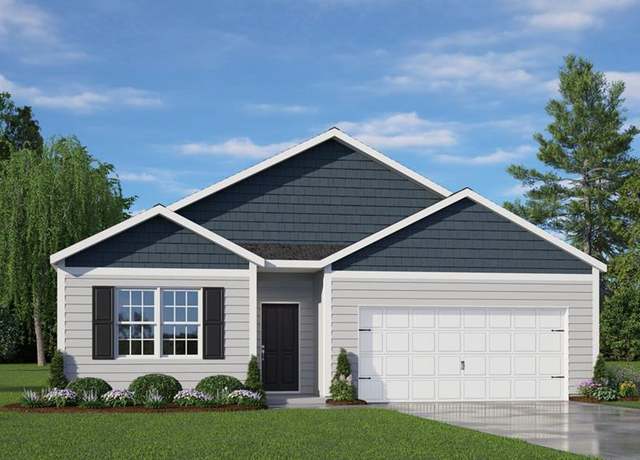 147 Expansive Dr, Lexington, NC 27295
147 Expansive Dr, Lexington, NC 27295 119 Expansive Dr, Lexington, NC 27295
119 Expansive Dr, Lexington, NC 27295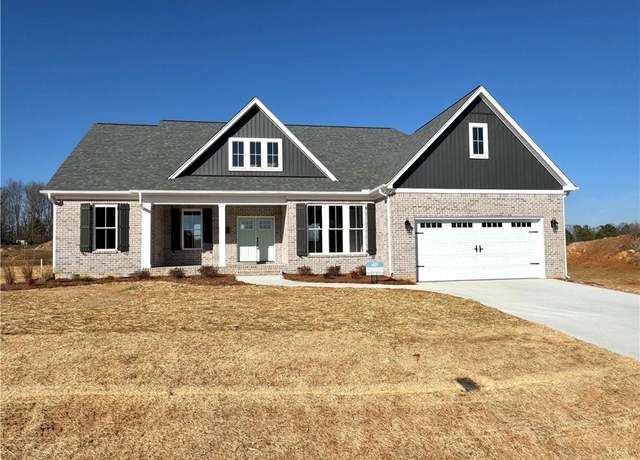 333 Wynnfall Dr, Lexington, NC 27295
333 Wynnfall Dr, Lexington, NC 27295 163 Kyndall Run Dr #47, Lexington, NC 27295
163 Kyndall Run Dr #47, Lexington, NC 27295 148 Kyndall Run Dr #39, Lexington, NC 27295
148 Kyndall Run Dr #39, Lexington, NC 27295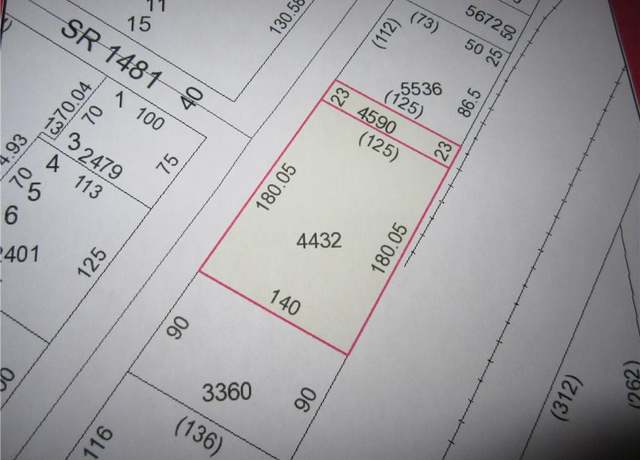 6202 Old Us Highway 52, Lexington, NC 27295
6202 Old Us Highway 52, Lexington, NC 27295

 United States
United States Canada
Canada