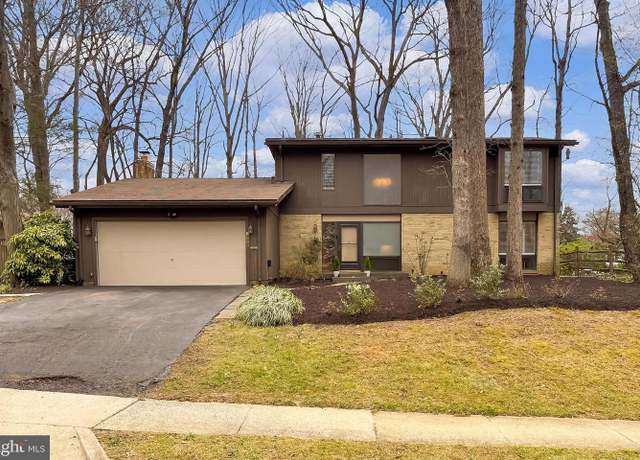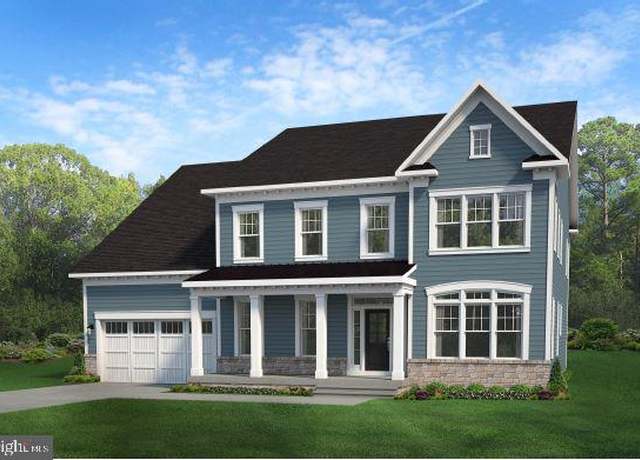REDFIN COMING SOON3D WALKTHROUGH
$500,000
2 beds2 baths1,610 sq ft
3829 Persimmon Cir, Fairfax, VA 22031
$350 HOA • Community pool • Somewhat walkable
REDFIN OPEN SUN, 1PM TO 3PM3D WALKTHROUGH
$450,000
2 beds2 baths1,610 sq ft
3824 Persimmon Cir, Fairfax, VA 22031
$350 HOA • Community pool • Somewhat walkable
Loading...
COMING SOON
$799,950
4 beds2 baths1,653 sq ft
8914 Moreland Ln, Annandale, VA 22003
0.3 acre lot • Community pool • Car-dependent
(703) 310-6800
$450,000
2 beds2 baths1,610 sq ft
3758 Persimmon Cir, Fairfax, VA 22031
$350 HOA • Community pool • Somewhat walkable
(703) 237-8818
COMING SOON
$1,100,000
4 beds2.5 baths3,163 sq ft
8609 Battailles Ct, Annandale, VA 22003
0.31 acre lot • $38 HOA • 2 garage spots
(703) 642-3380
$1,200,000
4 beds3.5 baths3,442 sq ft
4140 Elizabeth Ln, Annandale, VA 22003
(703) 815-5700
$997,000
5 beds3.5 baths3,110 sq ft
8617 Woodbine Ln, Annandale, VA 22003
(866) 825-7169
$785,000
6 beds4 baths2,068 sq ft
9117 Hunting Pines Pl, Fairfax, VA 22032
(833) 335-7433
$1,050,000
5 beds3 baths2,415 sq ft
3618 Dorado Ct, Fairfax, VA 22031
(703) 721-3600
$2,215,000
7 beds7.5 baths6,908 sq ft
8525 Raleigh Ave, Annandale, VA 22003
(866) 825-7169
$1,999,900
5 beds5.5 baths5,213 sq ft
9355 Tovito Dr, Fairfax, VA 22031
(703) 378-8810
$825,000
3 beds2.5 baths1,642 sq ft
4212 Wakefield Dr, Annandale, VA 22003
(703) 528-2288
$2,185,000
5 beds5.5 baths4,888 sq ft
4353 Starr Jordan Dr, Annandale, VA 22003
(703) 378-8810
$1,274,900
5 beds3.5 baths3,430 sq ft
9354 Tovito Dr, Fairfax, VA 22031
(703) 378-8810
$1,698,900
4 beds3.5 baths4,685 sq ft
4212 Sherando Ln, Annandale, VA 22003
(571) 386-1075
End of results
See more homes
Nearby homes that match your criteria
Within 1 mile
COMING SOON
$1,399,888
5 beds4.5 baths5,457 sq ft
3530 Schuerman House Dr, Fairfax, VA 22031
8,218 sq ft lot • $83 HOA • 2 garage spots
(703) 533-8660
$1,274,900
4 beds3.5 baths3,356 sq ft
9366 Tovito Dr, Fairfax, VA 22031
0.35 acre lot • $13 HOA • 2 garage spots
(703) 378-8810
$1,420,000
5 beds4.5 baths5,447 sq ft
9507 Shelly Krasnow Ln, Fairfax, VA 22031
7,840 sq ft lot • $92 HOA • 2 garage spots
(703) 204-1188
COMING SOON
$925,000
5 beds2.5 baths1,728 sq ft
3805 Shelley Ln, Annandale, VA 22003
0.35 acre lot • Community pool • Car-dependent
(703) 533-1500
COMING SOON
$1,260,000
4 beds3 baths2,811 sq ft
3503 Prince William Dr, Fairfax, VA 22031
0.48 acre lot • Car-dependent
(703) 824-4800
Average home prices near Doveville, VA
Cities
- Arlington homes for sale$774,959
- McLean homes for sale$2,997,000
- Fairfax homes for sale$850,000
- Gaithersburg homes for sale$525,000
- Washington, DC homes for sale$635,000
- Falls Church homes for sale$770,000
- Neighborhoods
- Zip Codes
- 22034 homes for sale$1,075,000
- 22003 homes for sale$849,888
- 22031 homes for sale$999,000
- 22158 homes for sale
- 22032 homes for sale$847,938
More to explore in Doveville, VA
Popular Markets in Virginia
- Alexandria homes for sale$577,000
- Arlington homes for sale$750,000
- Virginia Beach homes for sale$434,700
- Fairfax homes for sale$869,500
- Richmond homes for sale$422,500
- Ashburn homes for sale$697,000
 3829 Persimmon Cir, Fairfax, VA 22031
3829 Persimmon Cir, Fairfax, VA 22031 3829 Persimmon Cir, Fairfax, VA 22031
3829 Persimmon Cir, Fairfax, VA 22031 3829 Persimmon Cir, Fairfax, VA 22031
3829 Persimmon Cir, Fairfax, VA 22031 3824 Persimmon Cir, Fairfax, VA 22031
3824 Persimmon Cir, Fairfax, VA 22031 3824 Persimmon Cir, Fairfax, VA 22031
3824 Persimmon Cir, Fairfax, VA 22031 3824 Persimmon Cir, Fairfax, VA 22031
3824 Persimmon Cir, Fairfax, VA 22031 8914 Moreland Ln, Annandale, VA 22003
8914 Moreland Ln, Annandale, VA 22003 3758 Persimmon Cir, Fairfax, VA 22031
3758 Persimmon Cir, Fairfax, VA 22031 3758 Persimmon Cir, Fairfax, VA 22031
3758 Persimmon Cir, Fairfax, VA 22031 3758 Persimmon Cir, Fairfax, VA 22031
3758 Persimmon Cir, Fairfax, VA 22031 8609 Battailles Ct, Annandale, VA 22003
8609 Battailles Ct, Annandale, VA 22003 8609 Battailles Ct, Annandale, VA 22003
8609 Battailles Ct, Annandale, VA 22003 8609 Battailles Ct, Annandale, VA 22003
8609 Battailles Ct, Annandale, VA 22003 4140 Elizabeth Ln, Annandale, VA 22003
4140 Elizabeth Ln, Annandale, VA 22003 8617 Woodbine Ln, Annandale, VA 22003
8617 Woodbine Ln, Annandale, VA 22003 9117 Hunting Pines Pl, Fairfax, VA 22032
9117 Hunting Pines Pl, Fairfax, VA 22032 3618 Dorado Ct, Fairfax, VA 22031
3618 Dorado Ct, Fairfax, VA 22031 8525 Raleigh Ave, Annandale, VA 22003
8525 Raleigh Ave, Annandale, VA 22003 9355 Tovito Dr, Fairfax, VA 22031
9355 Tovito Dr, Fairfax, VA 22031 4212 Wakefield Dr, Annandale, VA 22003
4212 Wakefield Dr, Annandale, VA 22003 4353 Starr Jordan Dr, Annandale, VA 22003
4353 Starr Jordan Dr, Annandale, VA 22003 9354 Tovito Dr, Fairfax, VA 22031
9354 Tovito Dr, Fairfax, VA 22031 4212 Sherando Ln, Annandale, VA 22003
4212 Sherando Ln, Annandale, VA 22003 3530 Schuerman House Dr, Fairfax, VA 22031
3530 Schuerman House Dr, Fairfax, VA 22031 3530 Schuerman House Dr, Fairfax, VA 22031
3530 Schuerman House Dr, Fairfax, VA 22031 3530 Schuerman House Dr, Fairfax, VA 22031
3530 Schuerman House Dr, Fairfax, VA 22031 9366 Tovito Dr, Fairfax, VA 22031
9366 Tovito Dr, Fairfax, VA 22031 9366 Tovito Dr, Fairfax, VA 22031
9366 Tovito Dr, Fairfax, VA 22031 9366 Tovito Dr, Fairfax, VA 22031
9366 Tovito Dr, Fairfax, VA 22031 9507 Shelly Krasnow Ln, Fairfax, VA 22031
9507 Shelly Krasnow Ln, Fairfax, VA 22031 9507 Shelly Krasnow Ln, Fairfax, VA 22031
9507 Shelly Krasnow Ln, Fairfax, VA 22031 9507 Shelly Krasnow Ln, Fairfax, VA 22031
9507 Shelly Krasnow Ln, Fairfax, VA 22031 3805 Shelley Ln, Annandale, VA 22003
3805 Shelley Ln, Annandale, VA 22003 3805 Shelley Ln, Annandale, VA 22003
3805 Shelley Ln, Annandale, VA 22003 3805 Shelley Ln, Annandale, VA 22003
3805 Shelley Ln, Annandale, VA 22003 3503 Prince William Dr, Fairfax, VA 22031
3503 Prince William Dr, Fairfax, VA 22031 3503 Prince William Dr, Fairfax, VA 22031
3503 Prince William Dr, Fairfax, VA 22031 3503 Prince William Dr, Fairfax, VA 22031
3503 Prince William Dr, Fairfax, VA 22031

 United States
United States Canada
Canada