COMING SOON
$800,000
4 beds2.5 baths3,016 sq ft
13763 Coronado Ct, Manassas, VA 20112
1.46 acre lot • $42 HOA • 2 garage spots
(866) 825-7169
COMING SOON
$900,000
7 beds4 baths5,075 sq ft
13109 Crestbrook Dr, Manassas, VA 20112
0.46 acre lot • $88 HOA • 2 garage spots
(703) 815-5700
Loading...
OPEN SUN, 12PM TO 3PM
$1,050,000
6 beds5 baths5,515 sq ft
7513 Nyack Ct, Manassas, VA 20112
0.49 acre lot • $70 HOA • 3 garage spots
(703) 935-2308
VIDEO TOUR
$925,000
4 beds4.5 baths4,402 sq ft
13150 Lodi Ct, Manassas, VA 20112
0.46 acre lot • $80 HOA • 2 garage spots
(571) 386-1075
$814,900
5 beds3.5 baths3,588 sq ft
13482 Natick Dr, Manassas, VA 20112
1.2 acre lot • $9 HOA • 2 garage spots
(703) 330-2222
$59,999
3 beds1 bath965 sq ft
7800 Tayloe Dr #29, Manassas, VA 20112
(571) 292-5377
$850,000
6 beds3.5 baths5,937 sq ft
13592 Den Hollow Ct, Manassas, VA 20112
(703) 815-5700
End of results
See more homes
Nearby homes that match your criteria
Within 1 mile
COMING SOON
$620,000
4 beds3 baths1,942 sq ft
7016 Harvey Rd, Manassas, VA 20112
0.5 acre lot • Car-dependent
(571) 408-4241
COMING SOON
$725,000
4 beds3.5 baths2,780 sq ft
8012 Stillbrooke Rd, Manassas, VA 20112
2.36 acre lot • 2 garage spots • Car-dependent
(540) 735-9176
NEW CONSTRUCTION3D WALKTHROUGH
$989,990
4 beds3.5 baths4,023 sq ft
0 Classic Springs Dr, Manassas, VA 20112
1 acre lot • $91 HOA • 2 garage spots
(571) 999-7039
READY TO BUILD
$989,990
4 beds3.5 baths4,023 sq ft
The Taylor Plan, Manassas, VA 20112
2 garage spots • Car-dependent
Listing provided by Zillow
READY TO BUILD
$969,990
4 beds3.5 baths3,860 sq ft
The Russell Plan, Manassas, VA 20112
2 garage spots • Car-dependent
Listing provided by Zillow
READY TO BUILD
$1,049,990
4 beds4.5 baths4,968 sq ft
The Landon Plan, Manassas, VA 20112
2 garage spots • Car-dependent
Listing provided by Zillow
$919,990
4 beds3.5 baths3,342 sq ft
The Kasey Plan, Manassas, VA 20112
Listing provided by Zillow
$649,995
— beds— baths— sq ft
13904 Van Doren Rd, Manassas, VA 20112
(703) 935-2308
Average home prices near Valley Vue, VA
Cities
- Arlington homes for sale$800,000
- Centreville homes for sale$617,500
- McLean homes for sale$2,825,000
- Haymarket homes for sale$687,500
- Fairfax homes for sale$837,450
- Vienna homes for sale$2,199,900
- Neighborhoods
- Zip Codes
- 20112 homes for sale$685,000
More to explore in Valley Vue, VA
Popular Markets in Virginia
- Alexandria homes for sale$550,000
- Arlington homes for sale$774,900
- Virginia Beach homes for sale$400,000
- Fairfax homes for sale$839,900
- Richmond homes for sale$409,000
- Ashburn homes for sale$675,000
 13763 Coronado Ct, Manassas, VA 20112
13763 Coronado Ct, Manassas, VA 20112 13763 Coronado Ct, Manassas, VA 20112
13763 Coronado Ct, Manassas, VA 20112 13763 Coronado Ct, Manassas, VA 20112
13763 Coronado Ct, Manassas, VA 20112 13109 Crestbrook Dr, Manassas, VA 20112
13109 Crestbrook Dr, Manassas, VA 20112 13109 Crestbrook Dr, Manassas, VA 20112
13109 Crestbrook Dr, Manassas, VA 20112 13109 Crestbrook Dr, Manassas, VA 20112
13109 Crestbrook Dr, Manassas, VA 20112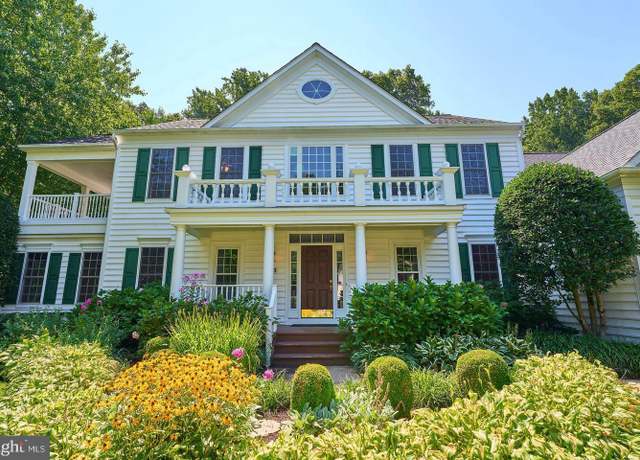 7513 Nyack Ct, Manassas, VA 20112
7513 Nyack Ct, Manassas, VA 20112 7513 Nyack Ct, Manassas, VA 20112
7513 Nyack Ct, Manassas, VA 20112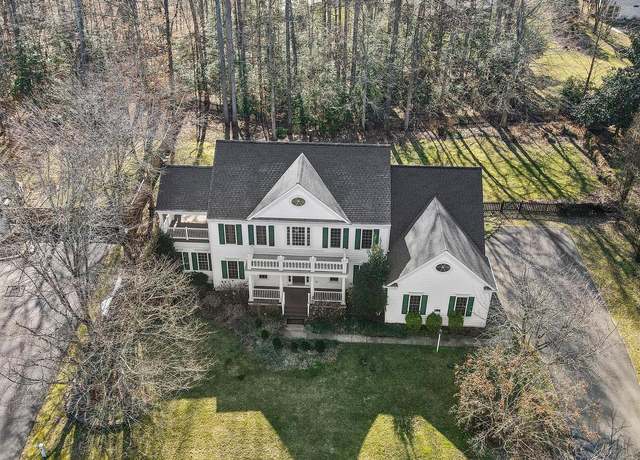 7513 Nyack Ct, Manassas, VA 20112
7513 Nyack Ct, Manassas, VA 20112 13150 Lodi Ct, Manassas, VA 20112
13150 Lodi Ct, Manassas, VA 20112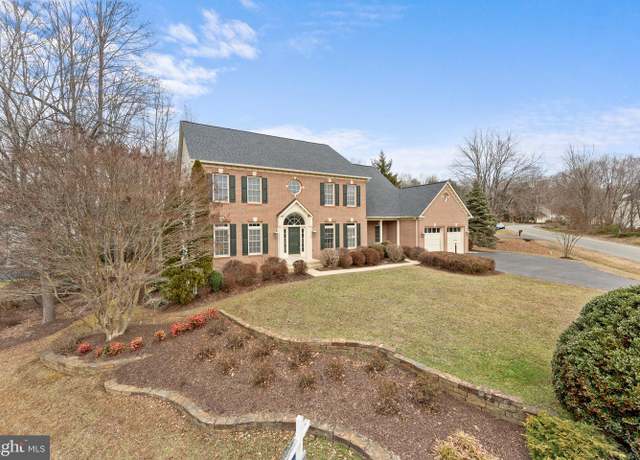 13150 Lodi Ct, Manassas, VA 20112
13150 Lodi Ct, Manassas, VA 20112 13150 Lodi Ct, Manassas, VA 20112
13150 Lodi Ct, Manassas, VA 20112 13482 Natick Dr, Manassas, VA 20112
13482 Natick Dr, Manassas, VA 20112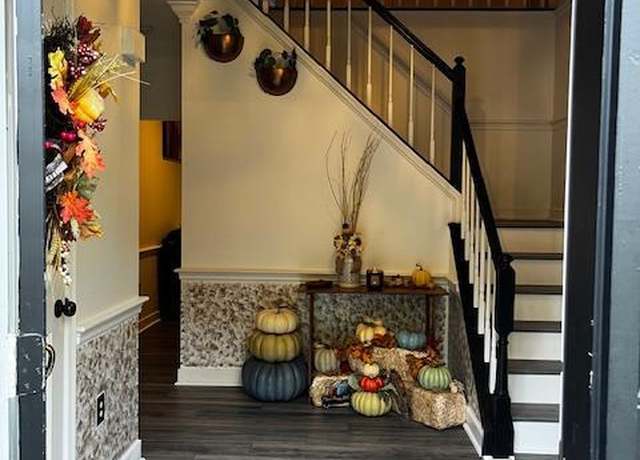 13482 Natick Dr, Manassas, VA 20112
13482 Natick Dr, Manassas, VA 20112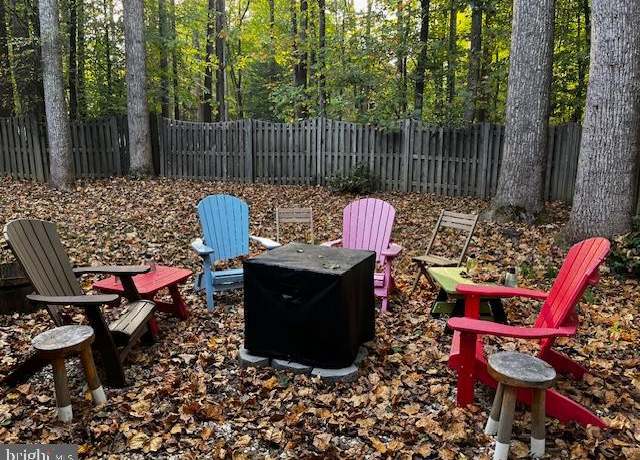 13482 Natick Dr, Manassas, VA 20112
13482 Natick Dr, Manassas, VA 20112 7800 Tayloe Dr #29, Manassas, VA 20112
7800 Tayloe Dr #29, Manassas, VA 20112 13592 Den Hollow Ct, Manassas, VA 20112
13592 Den Hollow Ct, Manassas, VA 20112 7016 Harvey Rd, Manassas, VA 20112
7016 Harvey Rd, Manassas, VA 20112 8012 Stillbrooke Rd, Manassas, VA 20112
8012 Stillbrooke Rd, Manassas, VA 20112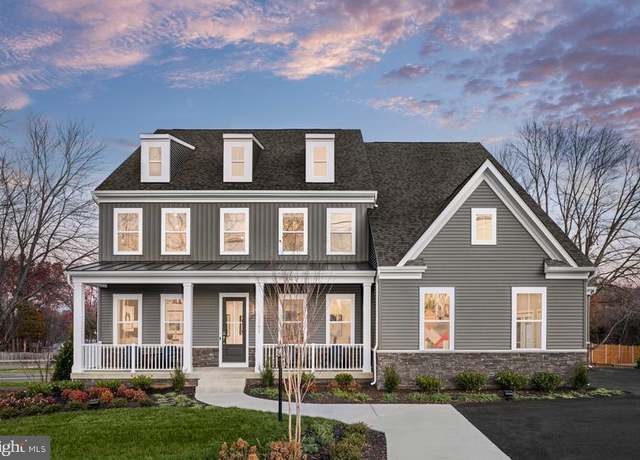 0 Classic Springs Dr, Manassas, VA 20112
0 Classic Springs Dr, Manassas, VA 20112 0 Classic Springs Dr, Manassas, VA 20112
0 Classic Springs Dr, Manassas, VA 20112 0 Classic Springs Dr, Manassas, VA 20112
0 Classic Springs Dr, Manassas, VA 20112 The Taylor Plan, Manassas, VA 20112
The Taylor Plan, Manassas, VA 20112 The Taylor Plan, Manassas, VA 20112
The Taylor Plan, Manassas, VA 20112 The Taylor Plan, Manassas, VA 20112
The Taylor Plan, Manassas, VA 20112 The Russell Plan, Manassas, VA 20112
The Russell Plan, Manassas, VA 20112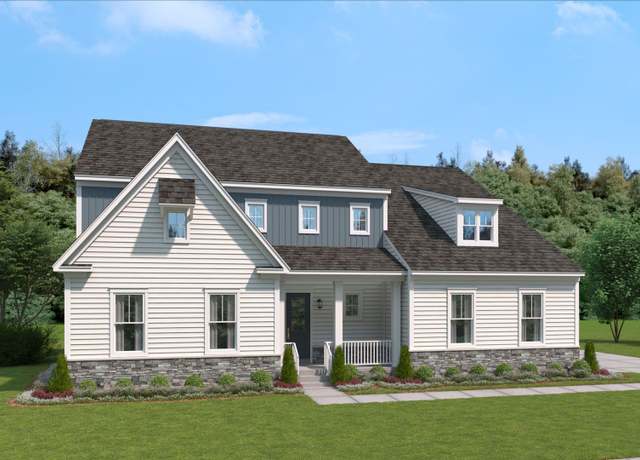 The Russell Plan, Manassas, VA 20112
The Russell Plan, Manassas, VA 20112 The Russell Plan, Manassas, VA 20112
The Russell Plan, Manassas, VA 20112 The Landon Plan, Manassas, VA 20112
The Landon Plan, Manassas, VA 20112 The Landon Plan, Manassas, VA 20112
The Landon Plan, Manassas, VA 20112 The Landon Plan, Manassas, VA 20112
The Landon Plan, Manassas, VA 20112 The Kasey Plan, Manassas, VA 20112
The Kasey Plan, Manassas, VA 20112 13904 Van Doren Rd, Manassas, VA 20112
13904 Van Doren Rd, Manassas, VA 20112

 United States
United States Canada
Canada