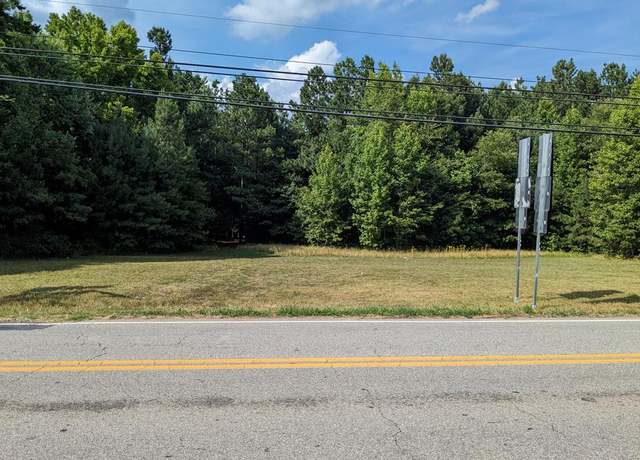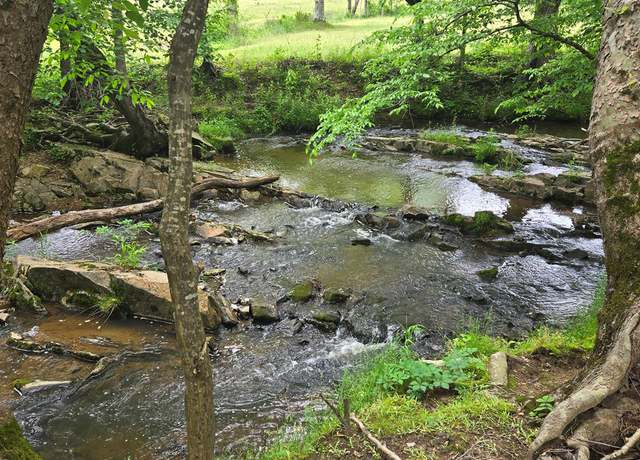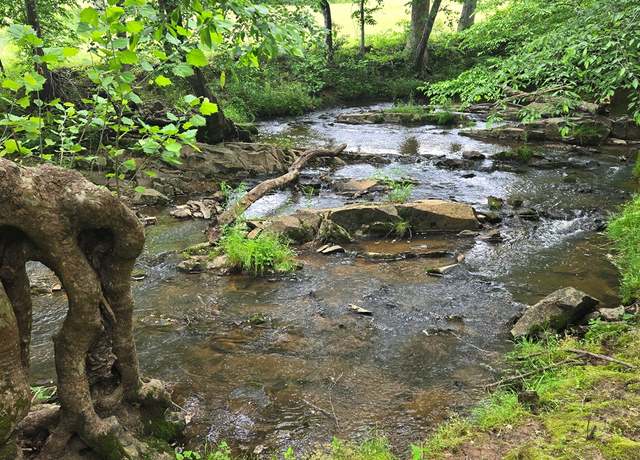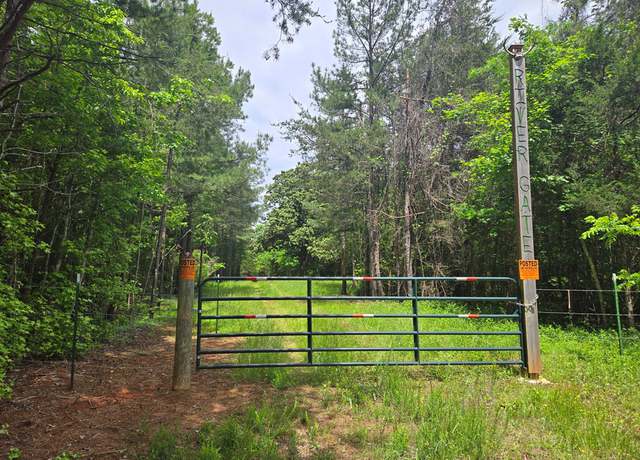
$99,900
— beds— baths— sq ft
Lunenburg County Dr, Keysville, VA 23947
12.6 acre lot • Car-dependent
$399,900
— beds— baths— sq ft
000 Firetower Rd, Keysville, VA 23947
129.54 acre lot

$399,900
— beds— baths— sq ft
754 Firetower Rd, Keysville, VA 23947
129.54 acre lot • Car-dependent
Average home prices near Lunenburg, VA
Cities
- Blackstone homes for sale$235,000
- Chase City homes for sale$217,000
- Victoria homes for sale$221,500
- Burkeville homes for sale$270,000
- Drakes Branch homes for sale$99,000
- South Hill homes for sale$254,450
Zip Codes
- 23974 homes for sale$221,500
- 23944 homes for sale$227,450
Lunenburg, VA real estate trends
$300K
Sale price
$220
Sale $/sq ft
Over list price
0%
Days on market
155
Down payment
—
Total homes sold
1
More to explore in Lunenburg, VA
Popular Markets in Virginia
- Arlington homes for sale$886,944
- Alexandria homes for sale$575,000
- Virginia Beach homes for sale$429,950
- Fairfax homes for sale$869,900
- Richmond homes for sale$449,725
- Ashburn homes for sale$664,500
 Lunenburg County Dr, Keysville, VA 23947
Lunenburg County Dr, Keysville, VA 23947 000 Firetower Rd, Keysville, VA 23947
000 Firetower Rd, Keysville, VA 23947 000 Firetower Rd, Keysville, VA 23947
000 Firetower Rd, Keysville, VA 23947 000 Firetower Rd, Keysville, VA 23947
000 Firetower Rd, Keysville, VA 23947 754 Firetower Rd, Keysville, VA 23947
754 Firetower Rd, Keysville, VA 23947 754 Firetower Rd, Keysville, VA 23947
754 Firetower Rd, Keysville, VA 23947 754 Firetower Rd, Keysville, VA 23947
754 Firetower Rd, Keysville, VA 23947

 United States
United States Canada
Canada