3D & VIDEO TOUR
$1,350,000
5 beds3 baths2,926 sq ft
15905 54th Pl W, Edmonds, WA 98026
7,405 sq ft lot • $45 HOA • 2 garage spots
Listing provided by NWMLS as Distributed by MLS Grid
NEW CONSTRUCTION
$1,834,995
5 beds4 baths4,273 sq ft
16029 57th Ave W, Edmonds, WA 98026
6,017 sq ft lot • $85 HOA • 2 garage spots
Listing provided by NWMLS as Distributed by MLS Grid
Loading...
NEW CONSTRUCTION
$1,837,995
5 beds3.5 baths4,273 sq ft
5728 160th St SW, Edmonds, WA 98026
5,008 sq ft lot • $85 HOA • 2 garage spots
Listing provided by NWMLS as Distributed by MLS Grid
NEW CONSTRUCTION
$1,812,995
4 beds3.5 baths3,898 sq ft
16027 57th Ave W, Edmonds, WA 98026
8,905 sq ft lot • $85 HOA • 3 garage spots
Listing provided by NWMLS as Distributed by MLS Grid
NEW CONSTRUCTION
$1,798,995
4 beds3.5 baths3,848 sq ft
5724 161st St SW, Edmonds, WA 98026
5,046 sq ft lot • $85 HOA • 2 garage spots
Listing provided by NWMLS as Distributed by MLS Grid
$1,739,995
5 beds4 baths3,694 sq ft
5726 161st St SW, Edmonds, WA 98026
Listing provided by NWMLS as Distributed by MLS Grid
Unknown
— beds— baths— sq ft
Homes Available Soon Plan, Edmonds, WA 98026
Listing provided by Zillow
End of results
See more homes
Nearby homes that match your criteria
Within 1 mile
OPEN TODAY, 2PM TO 4PM
$949,995
3 beds3.5 baths2,018 sq ft
15415 50th Pl W, Edmonds, WA 98026
2,162 sq ft lot • $15 HOA • 2 garage spots
Listing provided by NWMLS as Distributed by MLS Grid
NEW 22 HRS AGO
$870,000
4 beds3 baths2,278 sq ft
5330 144th Pl SW, Edmonds, WA 98026
7,405 sq ft lot • 2 garage spots • Car-dependent
Listing provided by NWMLS as Distributed by MLS Grid
OPEN SAT, 11AM TO 2PM
$1,499,950
4 beds2.5 baths3,300 sq ft
16604 63rd Ave W, Lynnwood, WA 98037
8,854 sq ft lot • 3 garage spots • Car-dependent
Listing provided by NWMLS as Distributed by MLS Grid
OPEN TODAY, 2PM TO 4PM
$974,975
3 beds2.5 baths2,196 sq ft
15413 50th Pl W, Edmonds, WA 98026
3,156 sq ft lot • $15 HOA • 2 garage spots
Listing provided by NWMLS as Distributed by MLS Grid
3D WALKTHROUGH
$499,950
3 beds2.5 baths1,158 sq ft
5004 168th St SW Unit B, Lynnwood, WA 98037
$368 HOA • Garage • Somewhat walkable
Listing provided by NWMLS as Distributed by MLS Grid
$520,000
3 beds2.5 baths1,158 sq ft
5010 168th St SW Unit C, Lynnwood, WA 98037
$368 HOA • Garage • Somewhat walkable
Listing provided by NWMLS as Distributed by MLS Grid
$1,689,950
4 beds2.5 baths3,679 sq ft
16620 63rd Ave W, Lynnwood, WA 98037
Listing provided by NWMLS as Distributed by MLS Grid
$974,975
3 beds3.5 baths2,170 sq ft
15409 50th Pl W, Edmonds, WA 98026
Listing provided by NWMLS as Distributed by MLS Grid
$530,000
3 beds2.5 baths1,391 sq ft
14714 53rd Ave W #126, Edmonds, WA 98026
Listing provided by NWMLS as Distributed by MLS Grid
$300,000
— beds— baths— sq ft
7217 Meadowdale Beach Rd, Edmonds, WA 98026
Listing provided by NWMLS as Distributed by MLS Grid

Based on information submitted to the MLS GRID as of Thu Mar 13 2025. All data is obtained from various sources and may not have been verified by broker or MLS GRID. Supplied Open House Information is subject to change without notice. All information should be independently reviewed and verified for accuracy. Properties may or may not be listed by the office/agent presenting the information. Some IDX listings have been excluded from this website.
Average home prices near Meadowdale, WA
Cities
- Redmond homes for sale$1,219,498
- Woodinville homes for sale$1,799,990
- Seattle homes for sale$750,000
- Everett homes for sale$643,925
- Snohomish homes for sale$722,495
- Bellevue homes for sale$1,467,000
Zip Codes
- 98037 homes for sale$749,475
- 98026 homes for sale$1,099,475
Meadowdale, WA real estate trends
$1.57M
Sale price
$467
Sale $/sq ft
Over list price
1.7%
Days on market
16
Down payment
47.0%
Total homes sold
4
More to explore in Meadowdale, WA
Popular Markets in Washington
- Seattle homes for sale$749,000
- Bellevue homes for sale$1,450,000
- Kirkland homes for sale$1,294,997
- Tacoma homes for sale$517,450
- Bothell homes for sale$1,012,450
- Redmond homes for sale$1,049,900
 15905 54th Pl W, Edmonds, WA 98026
15905 54th Pl W, Edmonds, WA 98026 15905 54th Pl W, Edmonds, WA 98026
15905 54th Pl W, Edmonds, WA 98026 15905 54th Pl W, Edmonds, WA 98026
15905 54th Pl W, Edmonds, WA 98026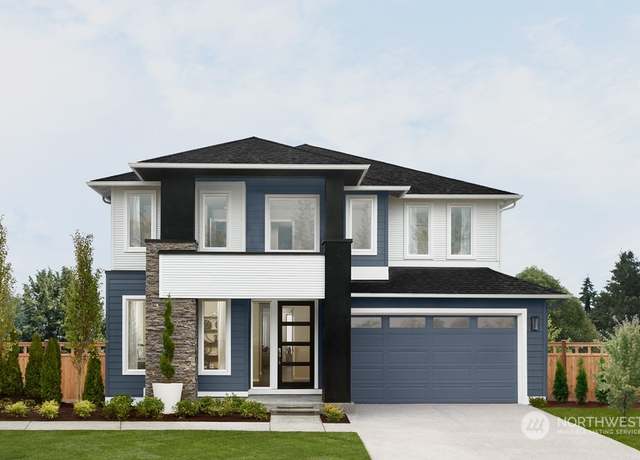 16029 57th Ave W, Edmonds, WA 98026
16029 57th Ave W, Edmonds, WA 98026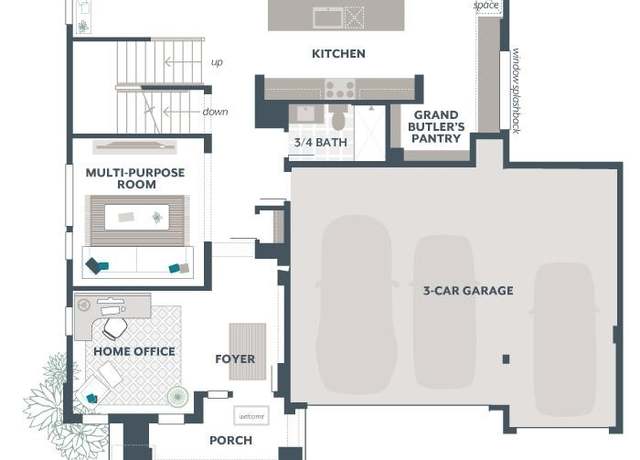 16029 57th Ave W, Edmonds, WA 98026
16029 57th Ave W, Edmonds, WA 98026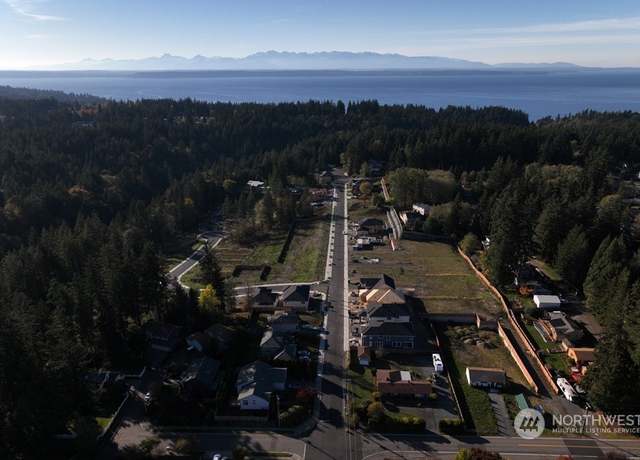 16029 57th Ave W, Edmonds, WA 98026
16029 57th Ave W, Edmonds, WA 98026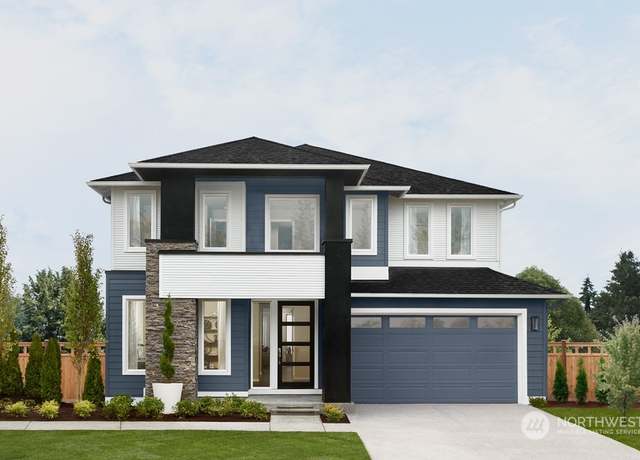 5728 160th St SW, Edmonds, WA 98026
5728 160th St SW, Edmonds, WA 98026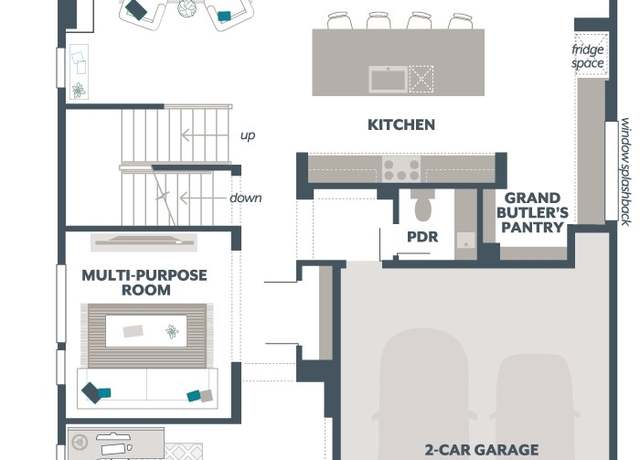 5728 160th St SW, Edmonds, WA 98026
5728 160th St SW, Edmonds, WA 98026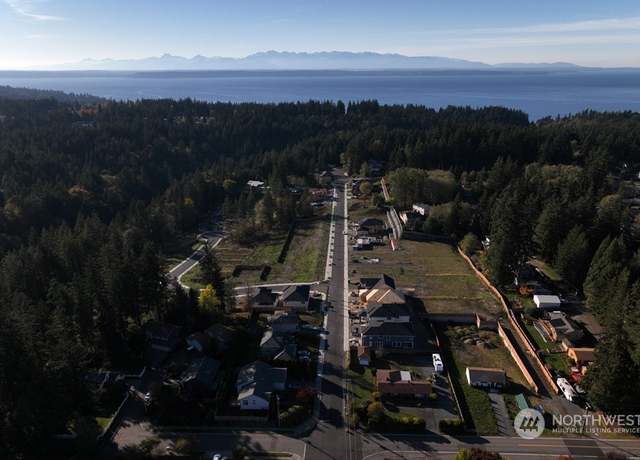 5728 160th St SW, Edmonds, WA 98026
5728 160th St SW, Edmonds, WA 98026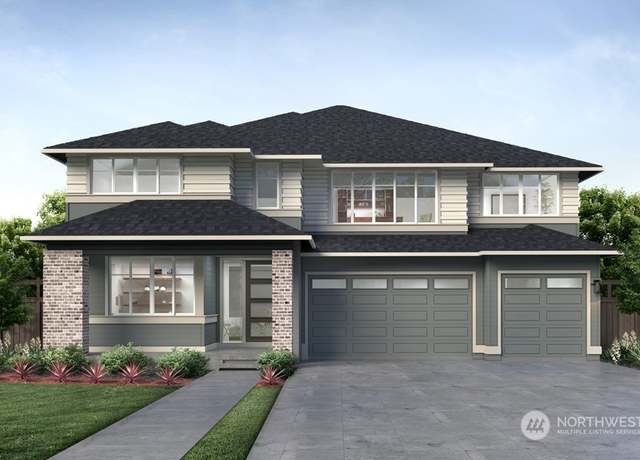 16027 57th Ave W, Edmonds, WA 98026
16027 57th Ave W, Edmonds, WA 98026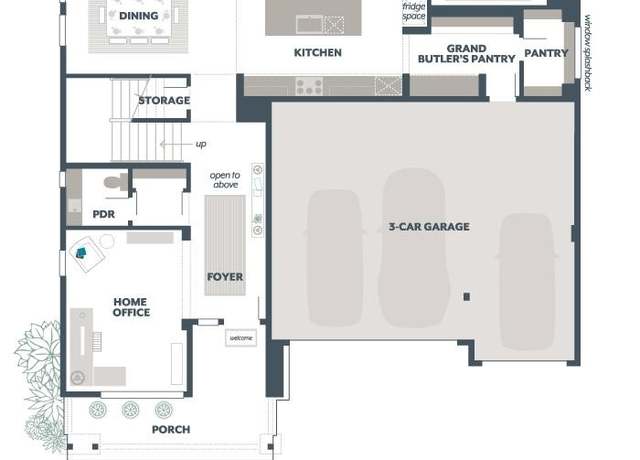 16027 57th Ave W, Edmonds, WA 98026
16027 57th Ave W, Edmonds, WA 98026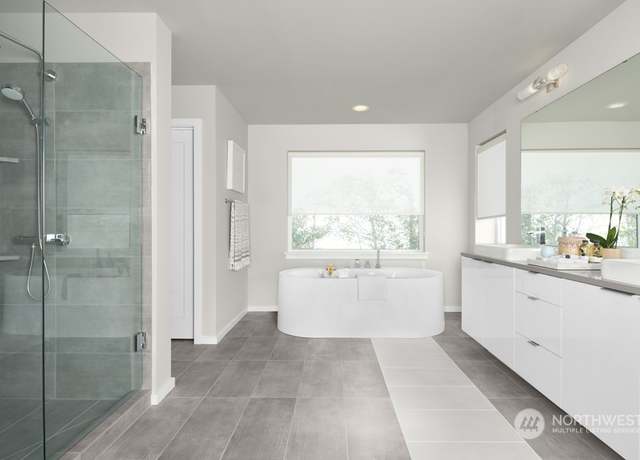 16027 57th Ave W, Edmonds, WA 98026
16027 57th Ave W, Edmonds, WA 98026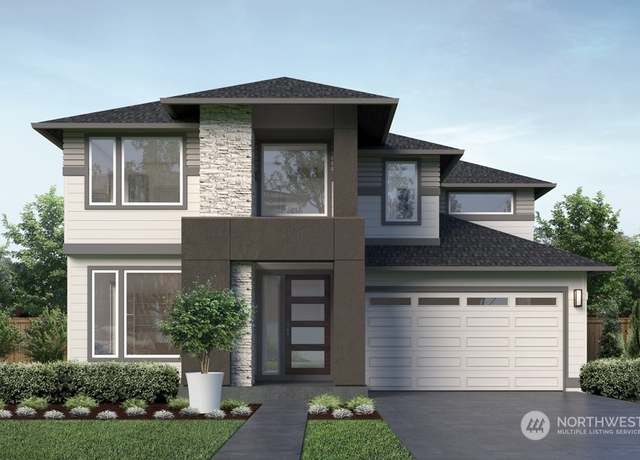 5724 161st St SW, Edmonds, WA 98026
5724 161st St SW, Edmonds, WA 98026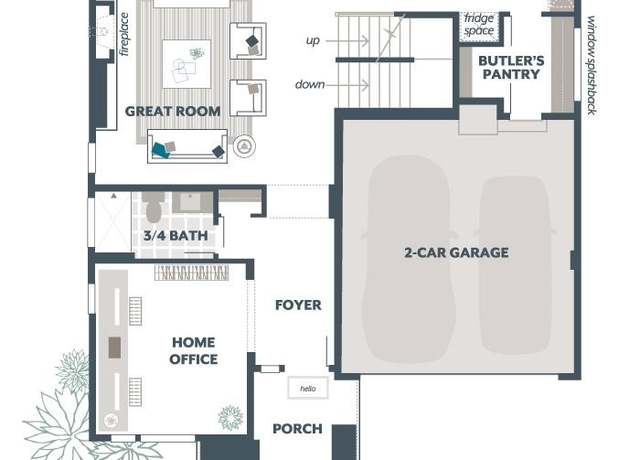 5724 161st St SW, Edmonds, WA 98026
5724 161st St SW, Edmonds, WA 98026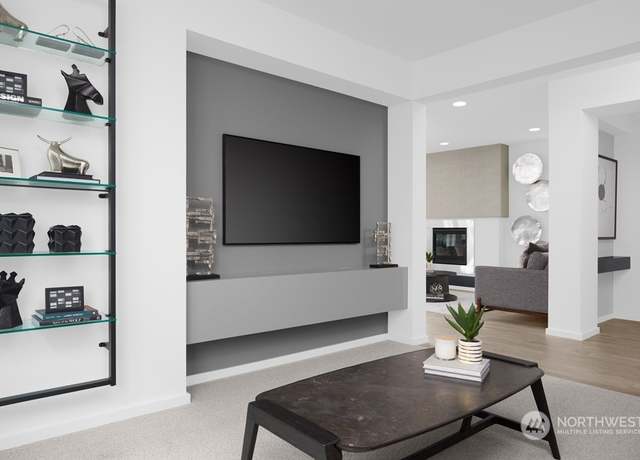 5724 161st St SW, Edmonds, WA 98026
5724 161st St SW, Edmonds, WA 98026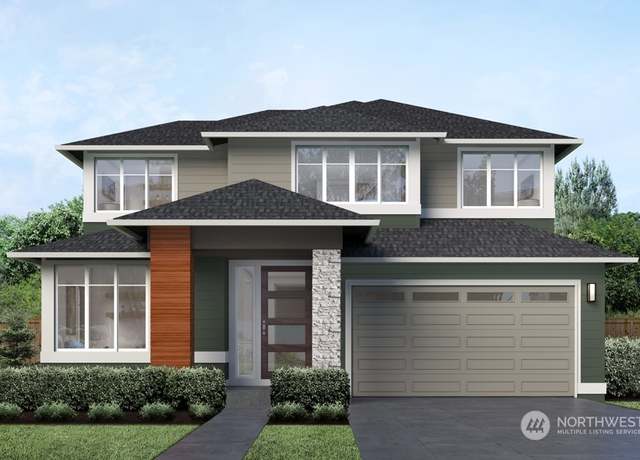 5726 161st St SW, Edmonds, WA 98026
5726 161st St SW, Edmonds, WA 98026 15415 50th Pl W, Edmonds, WA 98026
15415 50th Pl W, Edmonds, WA 98026 15415 50th Pl W, Edmonds, WA 98026
15415 50th Pl W, Edmonds, WA 98026 15415 50th Pl W, Edmonds, WA 98026
15415 50th Pl W, Edmonds, WA 98026 5330 144th Pl SW, Edmonds, WA 98026
5330 144th Pl SW, Edmonds, WA 98026 5330 144th Pl SW, Edmonds, WA 98026
5330 144th Pl SW, Edmonds, WA 98026 5330 144th Pl SW, Edmonds, WA 98026
5330 144th Pl SW, Edmonds, WA 98026 16604 63rd Ave W, Lynnwood, WA 98037
16604 63rd Ave W, Lynnwood, WA 98037 16604 63rd Ave W, Lynnwood, WA 98037
16604 63rd Ave W, Lynnwood, WA 98037 16604 63rd Ave W, Lynnwood, WA 98037
16604 63rd Ave W, Lynnwood, WA 98037 15413 50th Pl W, Edmonds, WA 98026
15413 50th Pl W, Edmonds, WA 98026 15413 50th Pl W, Edmonds, WA 98026
15413 50th Pl W, Edmonds, WA 98026 15413 50th Pl W, Edmonds, WA 98026
15413 50th Pl W, Edmonds, WA 98026 5004 168th St SW Unit B, Lynnwood, WA 98037
5004 168th St SW Unit B, Lynnwood, WA 98037 5004 168th St SW Unit B, Lynnwood, WA 98037
5004 168th St SW Unit B, Lynnwood, WA 98037 5004 168th St SW Unit B, Lynnwood, WA 98037
5004 168th St SW Unit B, Lynnwood, WA 98037 5010 168th St SW Unit C, Lynnwood, WA 98037
5010 168th St SW Unit C, Lynnwood, WA 98037 5010 168th St SW Unit C, Lynnwood, WA 98037
5010 168th St SW Unit C, Lynnwood, WA 98037 5010 168th St SW Unit C, Lynnwood, WA 98037
5010 168th St SW Unit C, Lynnwood, WA 98037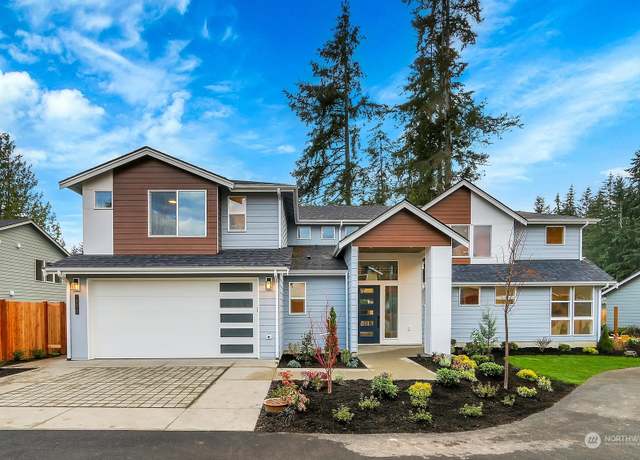 16620 63rd Ave W, Lynnwood, WA 98037
16620 63rd Ave W, Lynnwood, WA 98037 15409 50th Pl W, Edmonds, WA 98026
15409 50th Pl W, Edmonds, WA 98026 14714 53rd Ave W #126, Edmonds, WA 98026
14714 53rd Ave W #126, Edmonds, WA 98026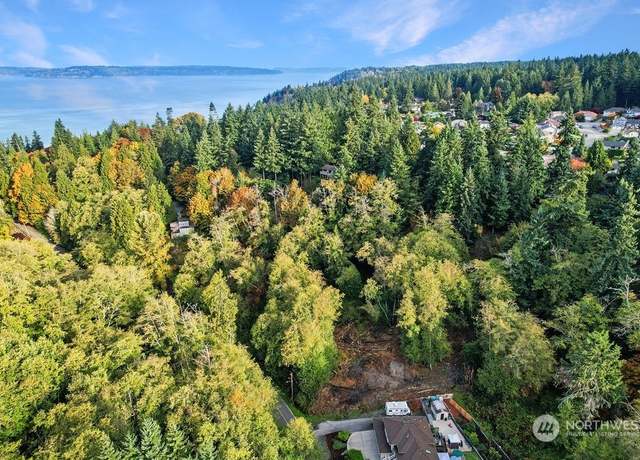 7217 Meadowdale Beach Rd, Edmonds, WA 98026
7217 Meadowdale Beach Rd, Edmonds, WA 98026

 United States
United States Canada
Canada