$6,900,000
6 beds6.5 baths6,585 sq ft
69 Beachside Ave, Westport, CT 06880
4 acre lot • 2 garage spots • Pool
$1,399,000
4 beds3.5 baths3,345 sq ft
3 George St, Westport, CT 06880
0.4 acre lot • 5 garage spots • Somewhat walkable
Loading...
OPEN SUN, 1PM TO 3PM
$1,649,000
6 beds5 baths5,261 sq ft
285 Greens Farms Rd, Westport, CT 06880
2.2 acre lot • 2 garage spots • Car-dependent
$5,200,000
6 beds7.5 baths9,630 sq ft
355 Greens Farms Rd, Westport, CT 06880
2.25 acre lot • 4 garage spots • Pool
NEW CONSTRUCTION
$5,995,880
5 beds7 baths7,020 sq ft
86 Maple Ave S, Westport, CT 06880
1 acre lot • 3 garage spots • Car-dependent
$6,205,176
5 beds7 baths6,302 sq ft
24 Edgemarth Hill Rd, Westport, CT 06880
$4,250,000
5 beds5 baths6,027 sq ft
99 Hillspoint Rd, Westport, CT 06880
$2,649,000
4 beds4.5 baths6,600 sq ft
342 Greens Farms Rd, Westport, CT 06880
$1,890,000
3 beds2.5 baths3,601 sq ft
32 Sasco Creek Rd, Westport, CT 06880
$15,000,000
5 beds6 baths3,955 sq ft
50 Compo Mill Cv, Westport, CT 06880
$25,000,000
5 beds5.5 baths11,450 sq ft
122 Beachside Ave, Westport, CT 06880
$5,199,000
5 beds6.5 baths7,000 sq ft
36 Maple Ave S, Westport, CT 06880
$4,395,000
7 beds7.5 baths8,457 sq ft
20 Morningside Dr S, Westport, CT 06880
$5,100,000
5 beds7 baths9,819 sq ft
1 Flower Farm Ln, Westport, CT 06880
$6,950,000
4 beds6 baths5,567 sq ft
46 Compo Mill Cv, Westport, CT 06880
$9,995,000
— beds— baths— sq ft
26 Beachside Ave, Westport, CT 06880
Loading...
COMING SOON
$8,290,000
5 beds4.5 baths4,791 sq ft
22 Apple Tree Trl, Westport, CT 06880
0.32 acre lot • 2 garage spots • Pool
$4,900,000
7 beds5.5 baths7,995 sq ft
37 Green Acre Ln, Westport, CT 06880
4.43 acre lot • $75 HOA • 4 garage spots
OPEN SUN, 1PM TO 3PM
$1,199,000
4 beds2 baths2,032 sq ft
24 Hillspoint Rd, Westport, CT 06880
0.5 acre lot • Somewhat walkable
OPEN SUN, 1PM TO 3PM
$2,445,000
4 beds4.5 baths3,764 sq ft
16 Morningside Ln, Westport, CT 06880
0.46 acre lot • 2 garage spots • Pool
OPEN SUN, 12PM TO 2PM
$1,299,000
4 beds2.5 baths2,424 sq ft
1 Pine St, Westport, CT 06880
0.32 acre lot • $38 HOA • 2 garage spots
$1,699,000
4 beds2.5 baths3,419 sq ft
2 Donald Dr, Westport, CT 06880
0.59 acre lot • 2 garage spots • Car-dependent
$1,695,000
4 beds2.5 baths2,552 sq ft
122 Old Rd, Westport, CT 06880
$5,895,000
5 beds6 baths4,532 sq ft
8 Bradley St, Westport, CT 06880
$549,900
3 beds1.5 baths920 sq ft
9 Crescent Park Rd, Westport, CT 06880
$2,350,000
1 bed1 bath767 sq ft
238 Hillspoint Rd, Westport, CT 06880
$1,499,000
5 beds3 baths3,233 sq ft
4 Hales Rd, Westport, CT 06880
$11,800,000
5 beds6.5 baths10,800 sq ft
260 Hillspoint Rd, Westport, CT 06880
$669,000
2 beds1 bath1,843 sq ft
27 Hulls Hwy, Fairfield, CT 06890
$1,495,000
2 beds2.5 baths1,416 sq ft
785 Post Rd E, Westport, CT 06880
$3,500,000
5 beds4.5 baths4,669 sq ft
216 Hillspoint Rd, Westport, CT 06880
$4,999,000
6 beds6.5 baths9,076 sq ft
22 Morningside Dr S, Westport, CT 06880
$4,995,000
6 beds6 baths7,500 sq ft
107 Old Rd, Westport, CT 06880
Average home prices near Greens Farms, CT
Cities
- Greenwich homes for sale$3,295,000
- Darien homes for sale$3,150,000
- Milford homes for sale$557,500
- Westport homes for sale$2,495,000
- Shelton homes for sale$549,000
- Stamford homes for sale$732,000
- Neighborhoods
- Zip Codes
- Minor Civil Divisions
- Compo-Owenoke Historic District homes for sale$3,397,500
- Greens Farms homes for sale$5,099,500
- 06880 homes for sale$2,495,000
- 06824 homes for sale$1,490,000
- 06890 homes for sale$749,000
- Wilton homes for sale$1,050,000
- Weston homes for sale$1,675,000
- Monroe homes for sale$688,900
- Fairfield homes for sale$997,750
- New Canaan homes for sale$2,631,250
Greens Farms, CT real estate trends
$1.9M
Sale price
-53.7%
since last year
since last year
$613
Sale $/sq ft
+62.2%
since last year
since last year
Over list price
1.9%
Days on market
32.5
Down payment
55.7%
Total homes sold
2
More to explore in Greens Farms, CT
Popular Markets in Connecticut
- Greenwich homes for sale$3,295,000
- Stamford homes for sale$732,000
- Westport homes for sale$2,495,000
- West Hartford homes for sale$534,950
- New Haven homes for sale$369,900
- Norwalk homes for sale$650,000
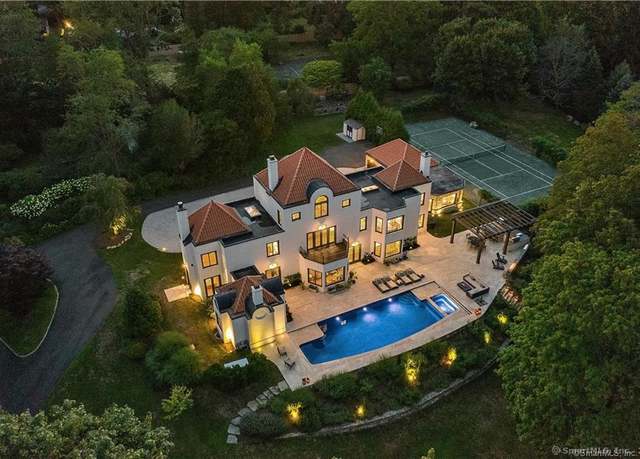 69 Beachside Ave, Westport, CT 06880
69 Beachside Ave, Westport, CT 06880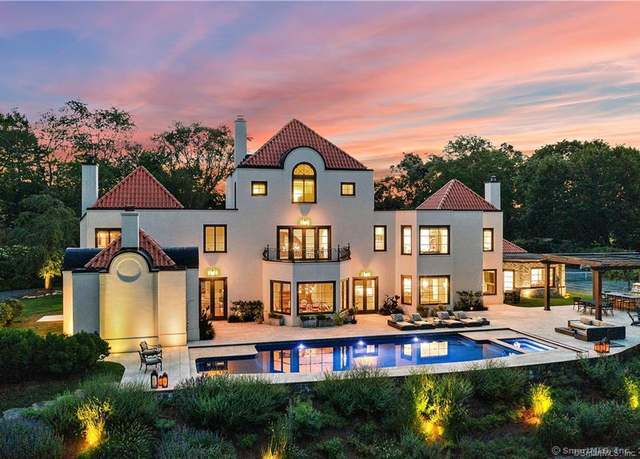 69 Beachside Ave, Westport, CT 06880
69 Beachside Ave, Westport, CT 06880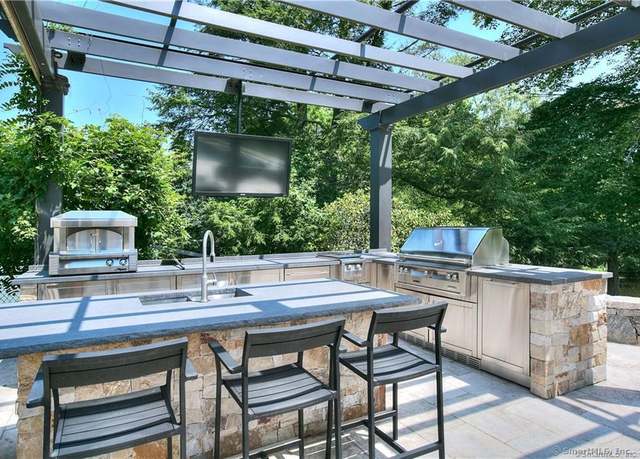 69 Beachside Ave, Westport, CT 06880
69 Beachside Ave, Westport, CT 06880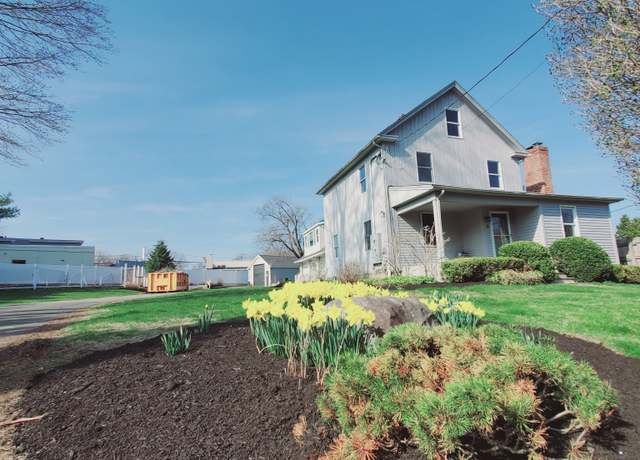 3 George St, Westport, CT 06880
3 George St, Westport, CT 06880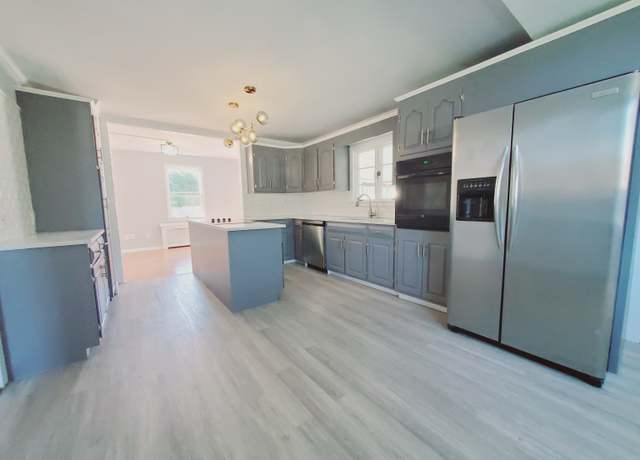 3 George St, Westport, CT 06880
3 George St, Westport, CT 06880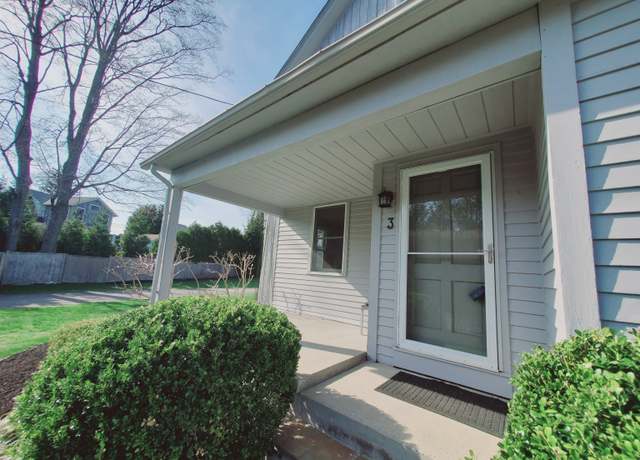 3 George St, Westport, CT 06880
3 George St, Westport, CT 06880 285 Greens Farms Rd, Westport, CT 06880
285 Greens Farms Rd, Westport, CT 06880 285 Greens Farms Rd, Westport, CT 06880
285 Greens Farms Rd, Westport, CT 06880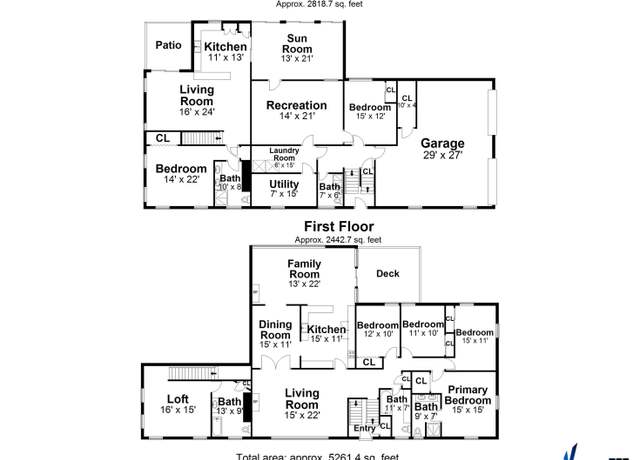 285 Greens Farms Rd, Westport, CT 06880
285 Greens Farms Rd, Westport, CT 06880 355 Greens Farms Rd, Westport, CT 06880
355 Greens Farms Rd, Westport, CT 06880 355 Greens Farms Rd, Westport, CT 06880
355 Greens Farms Rd, Westport, CT 06880 355 Greens Farms Rd, Westport, CT 06880
355 Greens Farms Rd, Westport, CT 06880 86 Maple Ave S, Westport, CT 06880
86 Maple Ave S, Westport, CT 06880 86 Maple Ave S, Westport, CT 06880
86 Maple Ave S, Westport, CT 06880 86 Maple Ave S, Westport, CT 06880
86 Maple Ave S, Westport, CT 06880 24 Edgemarth Hill Rd, Westport, CT 06880
24 Edgemarth Hill Rd, Westport, CT 06880 99 Hillspoint Rd, Westport, CT 06880
99 Hillspoint Rd, Westport, CT 06880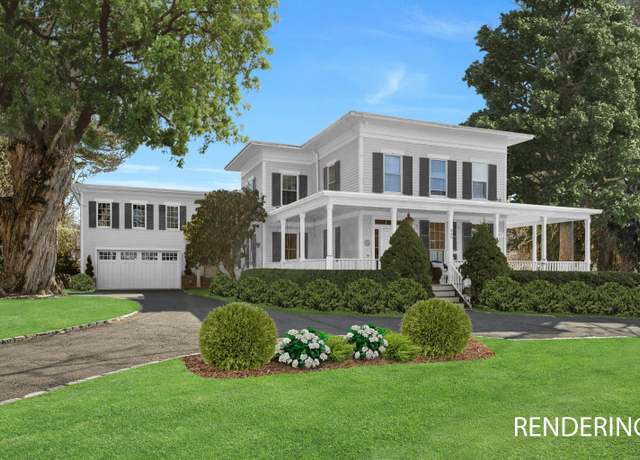 342 Greens Farms Rd, Westport, CT 06880
342 Greens Farms Rd, Westport, CT 06880 32 Sasco Creek Rd, Westport, CT 06880
32 Sasco Creek Rd, Westport, CT 06880 50 Compo Mill Cv, Westport, CT 06880
50 Compo Mill Cv, Westport, CT 06880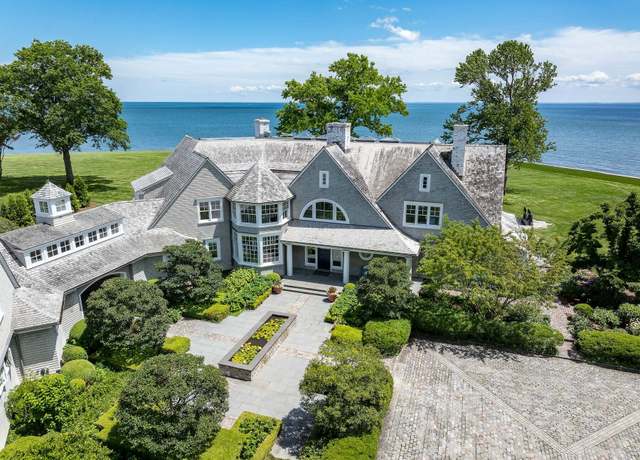 122 Beachside Ave, Westport, CT 06880
122 Beachside Ave, Westport, CT 06880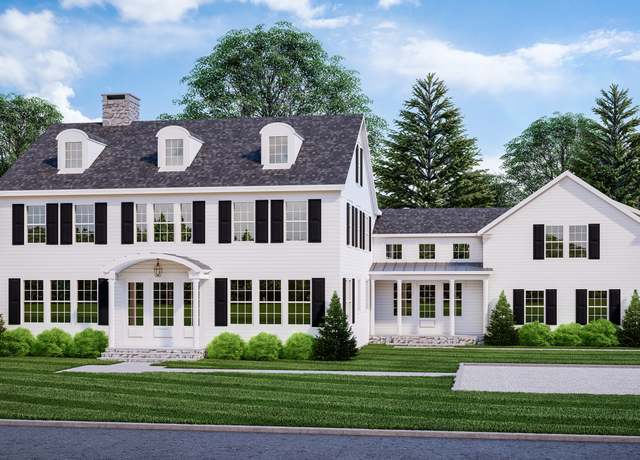 36 Maple Ave S, Westport, CT 06880
36 Maple Ave S, Westport, CT 06880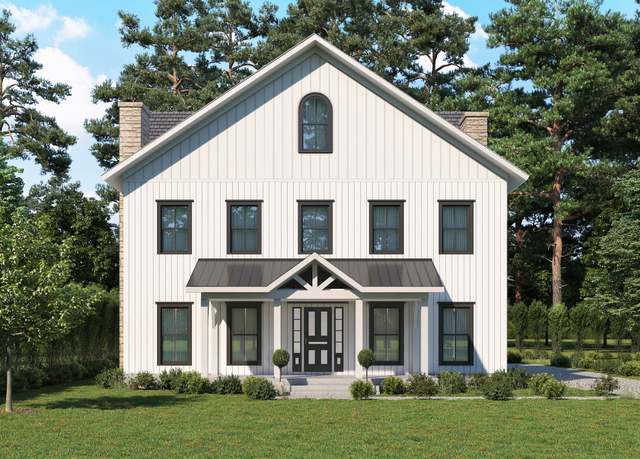 20 Morningside Dr S, Westport, CT 06880
20 Morningside Dr S, Westport, CT 06880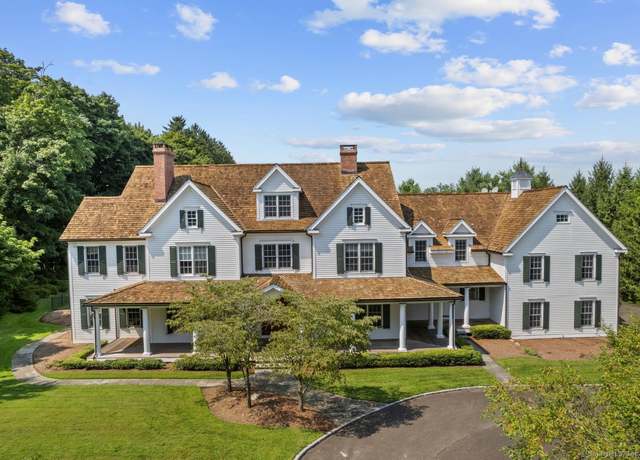 1 Flower Farm Ln, Westport, CT 06880
1 Flower Farm Ln, Westport, CT 06880 46 Compo Mill Cv, Westport, CT 06880
46 Compo Mill Cv, Westport, CT 06880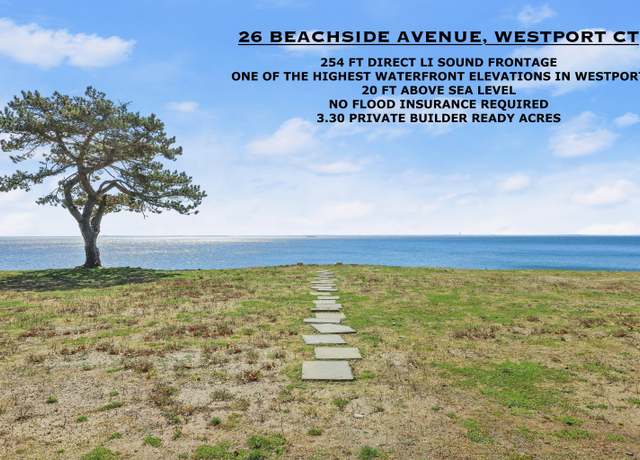 26 Beachside Ave, Westport, CT 06880
26 Beachside Ave, Westport, CT 06880 22 Apple Tree Trl, Westport, CT 06880
22 Apple Tree Trl, Westport, CT 06880 22 Apple Tree Trl, Westport, CT 06880
22 Apple Tree Trl, Westport, CT 06880 22 Apple Tree Trl, Westport, CT 06880
22 Apple Tree Trl, Westport, CT 06880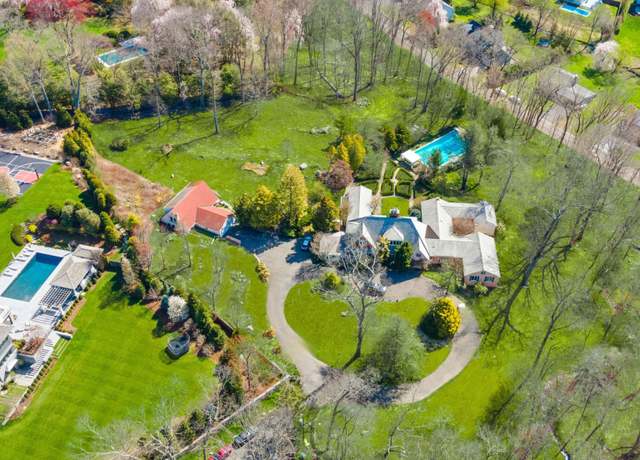 37 Green Acre Ln, Westport, CT 06880
37 Green Acre Ln, Westport, CT 06880 37 Green Acre Ln, Westport, CT 06880
37 Green Acre Ln, Westport, CT 06880 37 Green Acre Ln, Westport, CT 06880
37 Green Acre Ln, Westport, CT 06880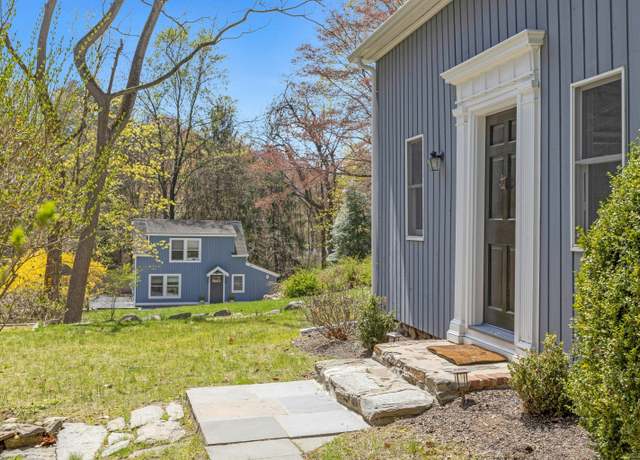 24 Hillspoint Rd, Westport, CT 06880
24 Hillspoint Rd, Westport, CT 06880 24 Hillspoint Rd, Westport, CT 06880
24 Hillspoint Rd, Westport, CT 06880 24 Hillspoint Rd, Westport, CT 06880
24 Hillspoint Rd, Westport, CT 06880 16 Morningside Ln, Westport, CT 06880
16 Morningside Ln, Westport, CT 06880 16 Morningside Ln, Westport, CT 06880
16 Morningside Ln, Westport, CT 06880 16 Morningside Ln, Westport, CT 06880
16 Morningside Ln, Westport, CT 06880 1 Pine St, Westport, CT 06880
1 Pine St, Westport, CT 06880 1 Pine St, Westport, CT 06880
1 Pine St, Westport, CT 06880 1 Pine St, Westport, CT 06880
1 Pine St, Westport, CT 06880 2 Donald Dr, Westport, CT 06880
2 Donald Dr, Westport, CT 06880 2 Donald Dr, Westport, CT 06880
2 Donald Dr, Westport, CT 06880 2 Donald Dr, Westport, CT 06880
2 Donald Dr, Westport, CT 06880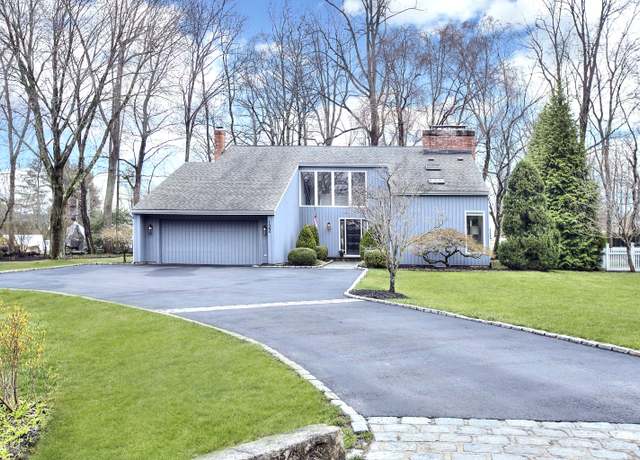 122 Old Rd, Westport, CT 06880
122 Old Rd, Westport, CT 06880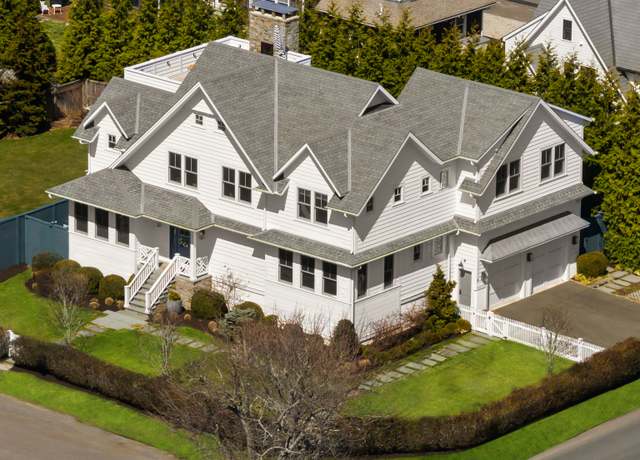 8 Bradley St, Westport, CT 06880
8 Bradley St, Westport, CT 06880 9 Crescent Park Rd, Westport, CT 06880
9 Crescent Park Rd, Westport, CT 06880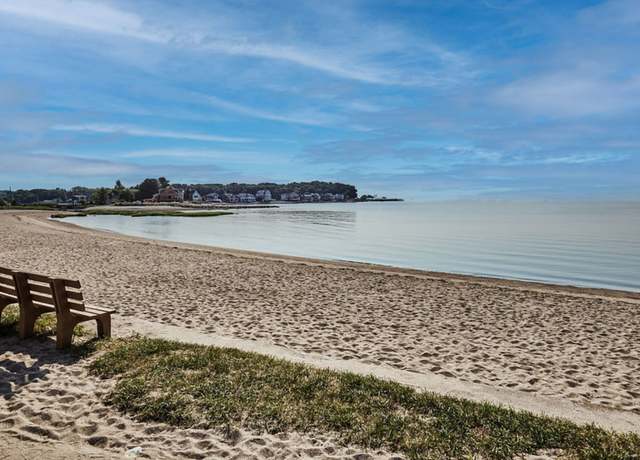 238 Hillspoint Rd, Westport, CT 06880
238 Hillspoint Rd, Westport, CT 06880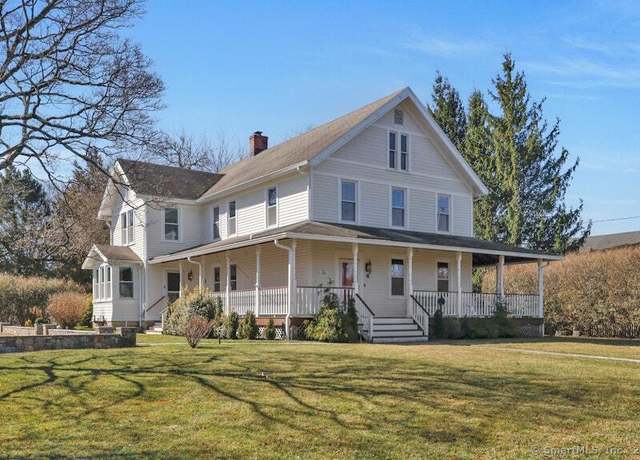 4 Hales Rd, Westport, CT 06880
4 Hales Rd, Westport, CT 06880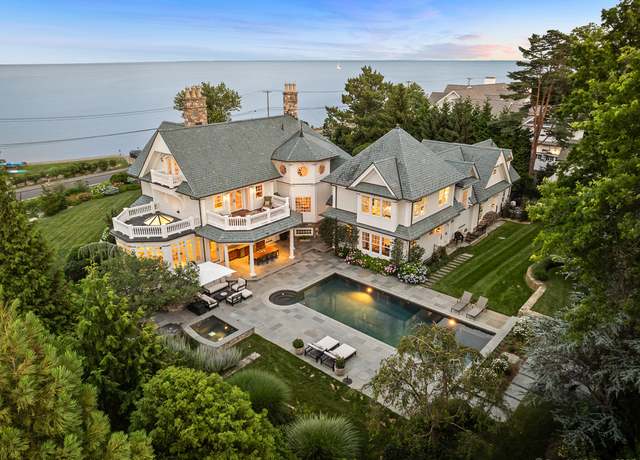 260 Hillspoint Rd, Westport, CT 06880
260 Hillspoint Rd, Westport, CT 06880 27 Hulls Hwy, Fairfield, CT 06890
27 Hulls Hwy, Fairfield, CT 06890 785 Post Rd E, Westport, CT 06880
785 Post Rd E, Westport, CT 06880 216 Hillspoint Rd, Westport, CT 06880
216 Hillspoint Rd, Westport, CT 06880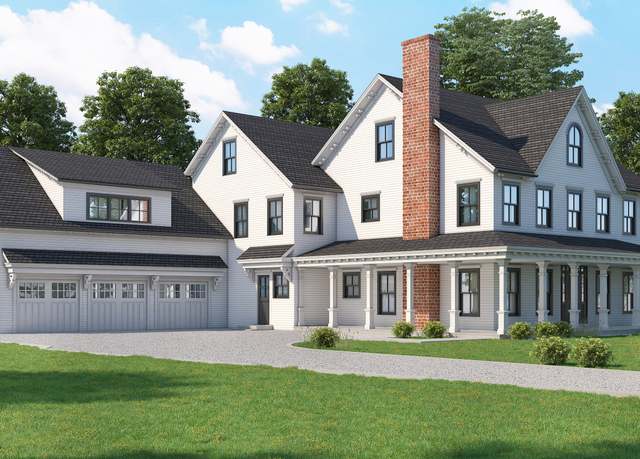 22 Morningside Dr S, Westport, CT 06880
22 Morningside Dr S, Westport, CT 06880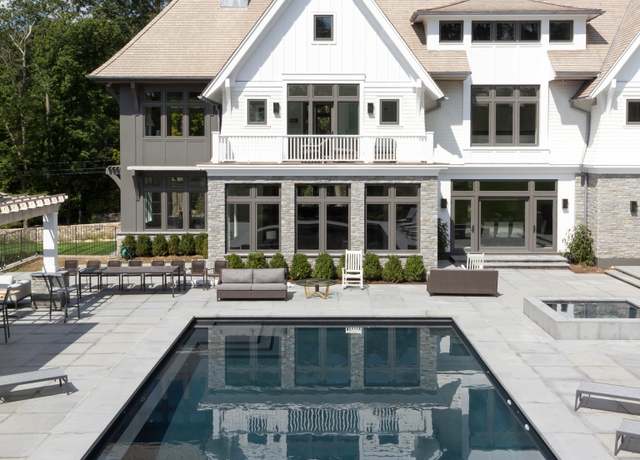 107 Old Rd, Westport, CT 06880
107 Old Rd, Westport, CT 06880

 United States
United States Canada
Canada