$491,000
4 beds2.5 baths2,673 sq ft
9629 Wiltshire Dr, Ooltewah, TN 37363
9,583 sq ft lot • $40 HOA • 2 garage spots
Listing provided by REALTRACS as Distributed by MLS Grid
NEW CONSTRUCTION

$349,990
3 beds2.5 baths1,933 sq ft
9437 Cavalier Way #06, Collegedale, TN 37315
2,613 sq ft lot • $110 HOA • 2 garage spots
Loading...
NEW CONSTRUCTION

$339,030
3 beds2.5 baths1,933 sq ft
9431 Cavalier Way #05, Collegedale, TN 37315
2,613 sq ft lot • $110 HOA • 2 garage spots
$340,000
2 beds2 baths1,743 sq ft
9298 Apison Pike #204, Ooltewah, TN 37363
$220 HOA • Car-dependent
(865) 383-3948

$475,000
3 beds3 baths2,594 sq ft
9512 Heathwood Dr, Ooltewah, TN 37363
0.57 acre lot • 2 garage spots • Car-dependent
$789,900
6 beds4 baths4,000 sq ft
9891 Trestle Cir #48, Ooltewah, TN 37363
$399,000
4 beds2 baths1,705 sq ft
9500 Robinson Farm Rd, Ooltewah, TN 37363
$489,900
4 beds3 baths2,922 sq ft
5015 Wellesley Dr #200, Ooltewah, TN 37363
$479,900
4 beds3.5 baths2,856 sq ft
5059 Wellesley Dr #197, Ooltewah, TN 37363
$494,900
4 beds3 baths2,531 sq ft
5040 Wellesley Dr #193, Ooltewah, TN 37363
$549,900
4 beds3 baths2,922 sq ft
4772 Wellesley Dr #180, Ooltewah, TN 37363
$1,500,000
4 beds5 baths5,965 sq ft
4605 Mcdonald Rd, Apison, TN 37302
Listing provided by REALTRACS as Distributed by MLS Grid
$349,990
3 beds2.5 baths1,933 sq ft
9407 Cavalier Way #01, Collegedale, TN 37315
$444,000
3 beds2.5 baths2,167 sq ft
9686 Dutton Ln, Ooltewah, TN 37363
$694,900
4 beds3.5 baths2,900 sq ft
9892 Trestle Cir #50, Ooltewah, TN 37363
$649,900
4 beds3 baths2,700 sq ft
9888 Trestle Cir #49, Ooltewah, TN 37363
Loading...
$348,070
3 beds2.5 baths1,806 sq ft
9484 Cavalier Way #77, Collegedale, TN 37363
$295,900
3 beds2.5 baths1,725 sq ft
The Maddux II Plan, Ooltewah, TN 37363
Listing provided by Zillow
$306,900
3 beds2 baths1,897 sq ft
The Oxford Plan, Ooltewah, TN 37363
Listing provided by Zillow
$301,900
3 beds2.5 baths1,807 sq ft
The Norwood II Plan, Ooltewah, TN 37363
Listing provided by Zillow
$307,900
3 beds2.5 baths1,912 sq ft
The Ellison II Plan, Ooltewah, TN 37363
Listing provided by Zillow
$342,995
3 beds2.5 baths1,912 sq ft
9474 Cavalier Trl #79, Collegedale, TN 37315
$740,000
4 beds3 baths3,336 sq ft
4616 Mcdonald Rd, Apison, TN 37302
$519,000
4 beds3 baths3,177 sq ft
5764 Sunup Cir, Ooltewah, TN 37363
$536,750
5 beds3.5 baths2,895 sq ft
5542 Ginkgo Rd, Ooltewah, TN 37363
Loading...
$440,000
3 beds2.5 baths2,167 sq ft
9694 Dutton Ln, Ooltewah, TN 37363
$634,900
4 beds3 baths2,700 sq ft
9885 Trestle Cir #47, Ooltewah, TN 37363
$649,900
4 beds3.5 baths2,750 sq ft
9877 Trestle Cir #46, Ooltewah, TN 37363
$664,900
4 beds3.5 baths2,800 sq ft
9891 Trestle Cir #45, Ooltewah, TN 37363
$625,000
3 beds2.5 baths3,685 sq ft
4418 Mcdonald Rd, Apison, TN 37302
$469,900
3 beds2.5 baths2,167 sq ft
9630 Dutton Ln, Ooltewah, TN 37363
Listing provided by REALTRACS as Distributed by MLS Grid
$539,900
4 beds3 baths2,607 sq ft
4788 Wellesley Dr #181, Ooltewah, TN 37363
$476,000
4 beds3.5 baths2,557 sq ft
9608 Mulberry Gap Way, Ooltewah, TN 37363
$639,900
4 beds3.5 baths2,750 sq ft
4199 Barnsley Loop #96, Ooltewah, TN 37363
$549,900
3 beds2.5 baths2,300 sq ft
4193 Barnsley Loop #95, Ooltewah, TN 37363
$749,900
5 beds4 baths3,300 sq ft
4053 Barnsley Loop #67, Ooltewah, TN 37363
$90,000
— beds— baths— sq ft
9677 Bowen Trl, Ooltewah, TN 37363
Listing provided by REALTRACS as Distributed by MLS Grid
$150,000
— beds— baths— sq ft
0 Bowen Trl, Ooltewah, TN 37363
Listing provided by REALTRACS as Distributed by MLS Grid
$335,000
— beds— baths— sq ft
5419 Ootewah Ringgold Rd, Ooltewah, TN 37363
Average home prices near Collegedale, TN
Cities
- Ooltewah homes for sale$500,000
- Lookout Mountain homes for sale$1,010,000
- Rossville homes for sale$237,450
- Chickamauga homes for sale$349,900
- Fort Oglethorpe homes for sale$325,000
- Ringgold homes for sale$319,950
- Neighborhoods
- Zip Codes
- 37302 homes for sale$599,900
- 37421 homes for sale$425,000
- 37363 homes for sale$497,985
Collegedale, TN real estate trends
$430K
Sale price
+8.4%
since last year
since last year
$198
Sale $/sq ft
+11.9%
since last year
since last year
Under list price
2.7%
Days on market
68.5
Down payment
3.5%
Total homes sold
9
More to explore in Collegedale, TN
- Featured
- Price
- Bedroom
Popular Markets in Tennessee
- Nashville homes for sale$549,900
- Franklin homes for sale$915,000
- Knoxville homes for sale$349,000
- Chattanooga homes for sale$392,259
- Memphis homes for sale$218,999
- Murfreesboro homes for sale$469,900
 9629 Wiltshire Dr, Ooltewah, TN 37363
9629 Wiltshire Dr, Ooltewah, TN 37363 9629 Wiltshire Dr, Ooltewah, TN 37363
9629 Wiltshire Dr, Ooltewah, TN 37363 9629 Wiltshire Dr, Ooltewah, TN 37363
9629 Wiltshire Dr, Ooltewah, TN 37363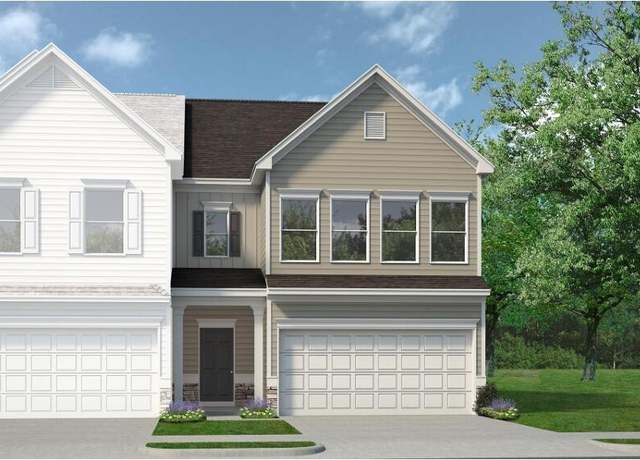 9437 Cavalier Way #06, Collegedale, TN 37315
9437 Cavalier Way #06, Collegedale, TN 37315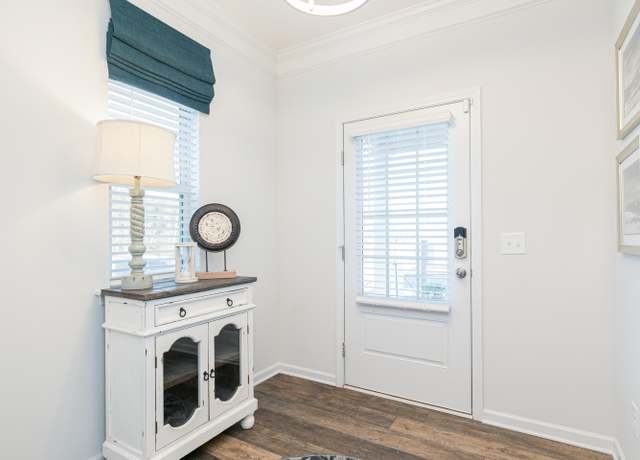 9437 Cavalier Way #06, Collegedale, TN 37315
9437 Cavalier Way #06, Collegedale, TN 37315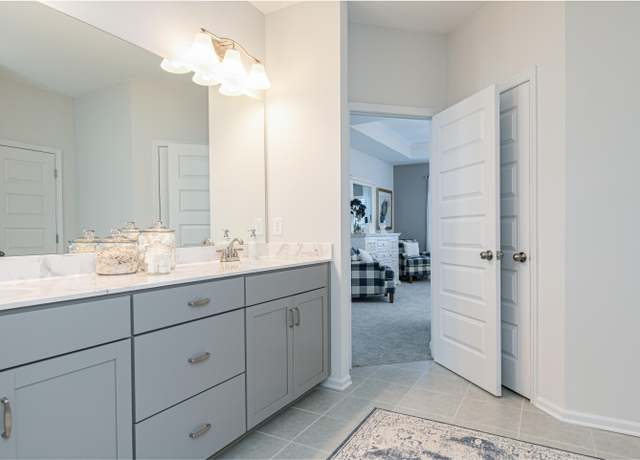 9437 Cavalier Way #06, Collegedale, TN 37315
9437 Cavalier Way #06, Collegedale, TN 37315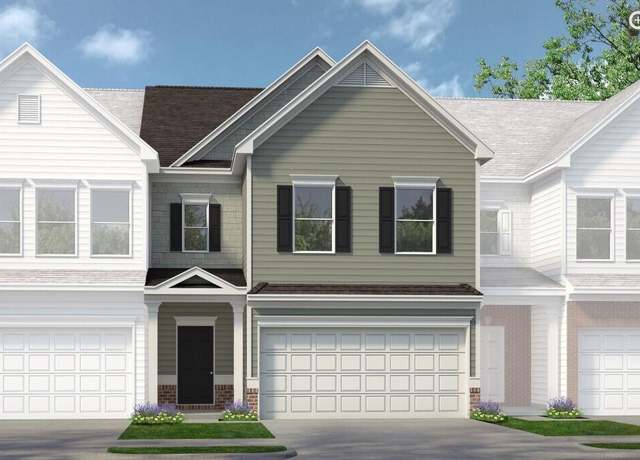 9431 Cavalier Way #05, Collegedale, TN 37315
9431 Cavalier Way #05, Collegedale, TN 37315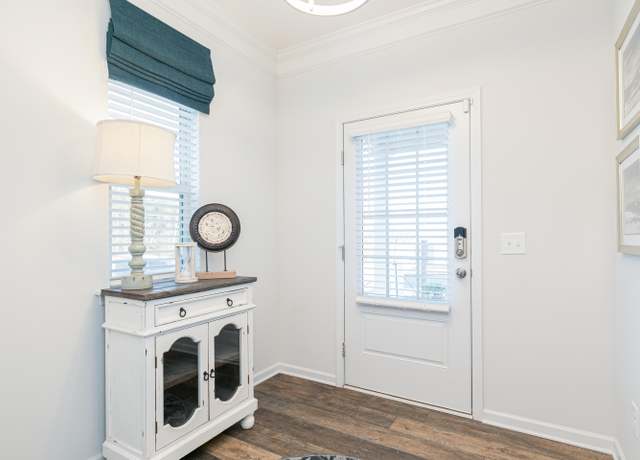 9431 Cavalier Way #05, Collegedale, TN 37315
9431 Cavalier Way #05, Collegedale, TN 37315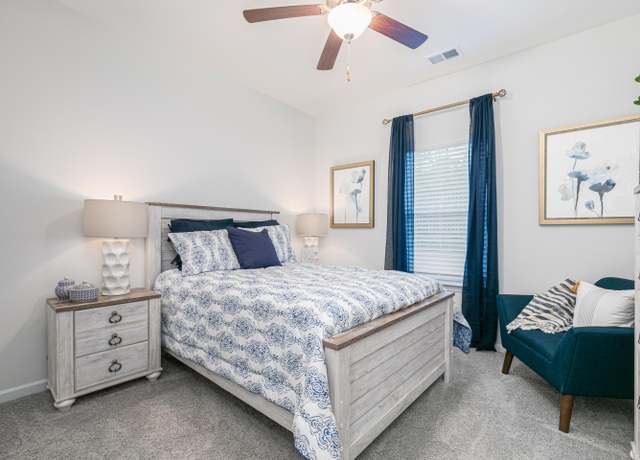 9431 Cavalier Way #05, Collegedale, TN 37315
9431 Cavalier Way #05, Collegedale, TN 37315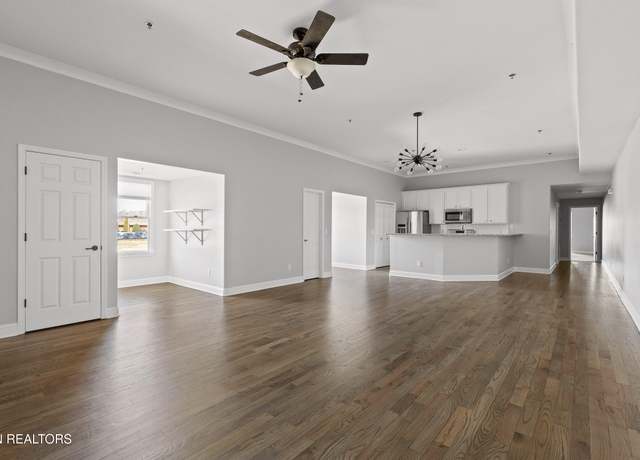 9298 Apison Pike #204, Ooltewah, TN 37363
9298 Apison Pike #204, Ooltewah, TN 37363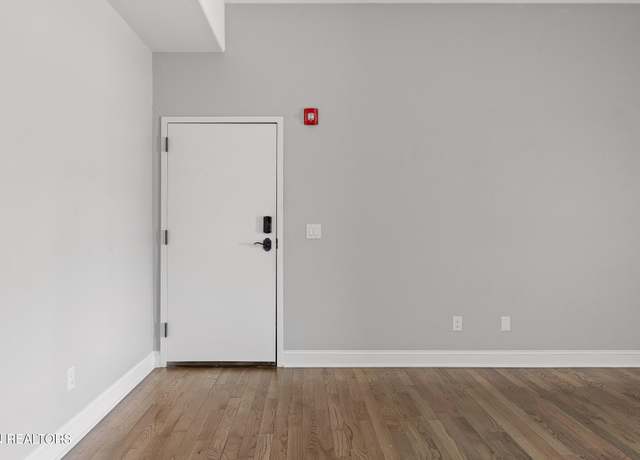 9298 Apison Pike #204, Ooltewah, TN 37363
9298 Apison Pike #204, Ooltewah, TN 37363 9298 Apison Pike #204, Ooltewah, TN 37363
9298 Apison Pike #204, Ooltewah, TN 37363 9512 Heathwood Dr, Ooltewah, TN 37363
9512 Heathwood Dr, Ooltewah, TN 37363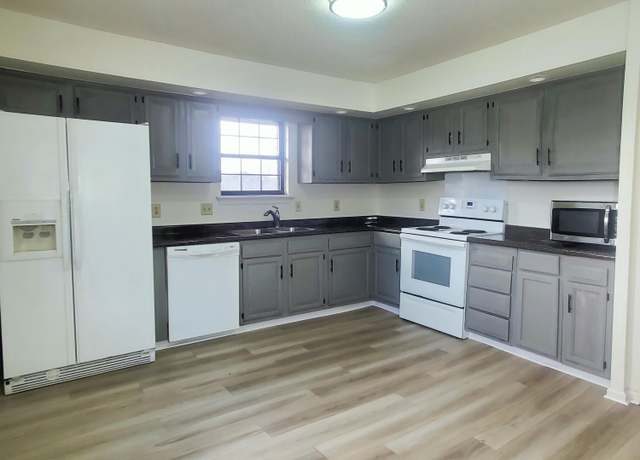 9512 Heathwood Dr, Ooltewah, TN 37363
9512 Heathwood Dr, Ooltewah, TN 37363 9512 Heathwood Dr, Ooltewah, TN 37363
9512 Heathwood Dr, Ooltewah, TN 37363 9891 Trestle Cir #48, Ooltewah, TN 37363
9891 Trestle Cir #48, Ooltewah, TN 37363 9500 Robinson Farm Rd, Ooltewah, TN 37363
9500 Robinson Farm Rd, Ooltewah, TN 37363 5015 Wellesley Dr #200, Ooltewah, TN 37363
5015 Wellesley Dr #200, Ooltewah, TN 37363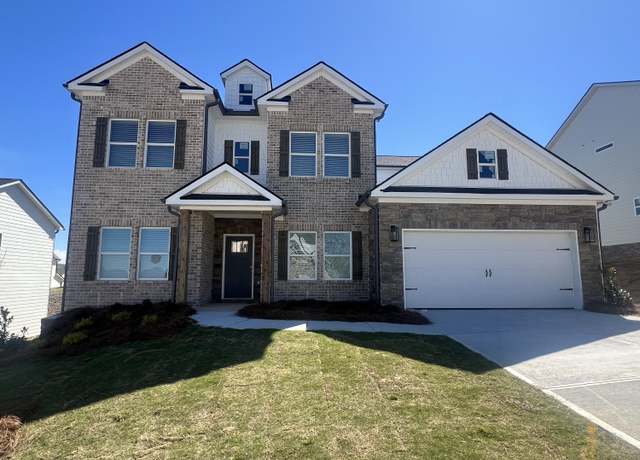 5059 Wellesley Dr #197, Ooltewah, TN 37363
5059 Wellesley Dr #197, Ooltewah, TN 37363 5040 Wellesley Dr #193, Ooltewah, TN 37363
5040 Wellesley Dr #193, Ooltewah, TN 37363 4772 Wellesley Dr #180, Ooltewah, TN 37363
4772 Wellesley Dr #180, Ooltewah, TN 37363 4605 Mcdonald Rd, Apison, TN 37302
4605 Mcdonald Rd, Apison, TN 37302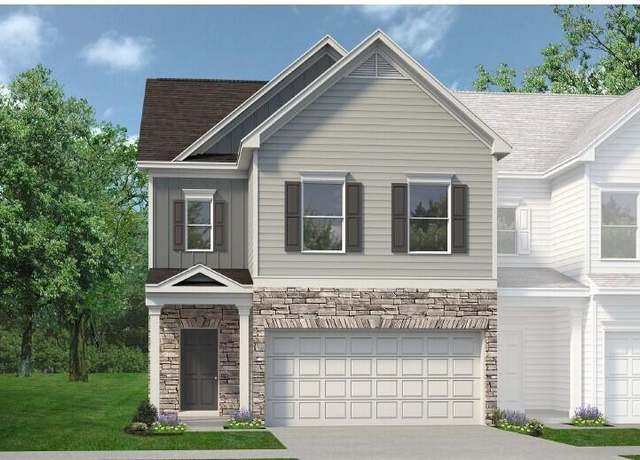 9407 Cavalier Way #01, Collegedale, TN 37315
9407 Cavalier Way #01, Collegedale, TN 37315 9686 Dutton Ln, Ooltewah, TN 37363
9686 Dutton Ln, Ooltewah, TN 37363 9892 Trestle Cir #50, Ooltewah, TN 37363
9892 Trestle Cir #50, Ooltewah, TN 37363 9888 Trestle Cir #49, Ooltewah, TN 37363
9888 Trestle Cir #49, Ooltewah, TN 37363 9484 Cavalier Way #77, Collegedale, TN 37363
9484 Cavalier Way #77, Collegedale, TN 37363 The Maddux II Plan, Ooltewah, TN 37363
The Maddux II Plan, Ooltewah, TN 37363 The Oxford Plan, Ooltewah, TN 37363
The Oxford Plan, Ooltewah, TN 37363 The Norwood II Plan, Ooltewah, TN 37363
The Norwood II Plan, Ooltewah, TN 37363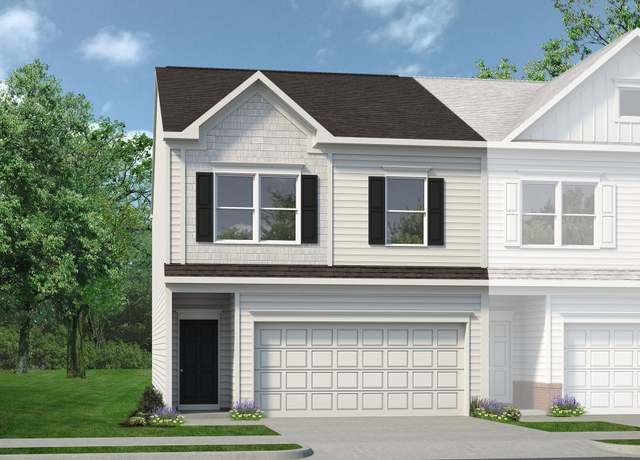 The Ellison II Plan, Ooltewah, TN 37363
The Ellison II Plan, Ooltewah, TN 37363 9474 Cavalier Trl #79, Collegedale, TN 37315
9474 Cavalier Trl #79, Collegedale, TN 37315 4616 Mcdonald Rd, Apison, TN 37302
4616 Mcdonald Rd, Apison, TN 37302 5764 Sunup Cir, Ooltewah, TN 37363
5764 Sunup Cir, Ooltewah, TN 37363 5542 Ginkgo Rd, Ooltewah, TN 37363
5542 Ginkgo Rd, Ooltewah, TN 37363 9694 Dutton Ln, Ooltewah, TN 37363
9694 Dutton Ln, Ooltewah, TN 37363 9885 Trestle Cir #47, Ooltewah, TN 37363
9885 Trestle Cir #47, Ooltewah, TN 37363 9877 Trestle Cir #46, Ooltewah, TN 37363
9877 Trestle Cir #46, Ooltewah, TN 37363 9891 Trestle Cir #45, Ooltewah, TN 37363
9891 Trestle Cir #45, Ooltewah, TN 37363 4418 Mcdonald Rd, Apison, TN 37302
4418 Mcdonald Rd, Apison, TN 37302 9630 Dutton Ln, Ooltewah, TN 37363
9630 Dutton Ln, Ooltewah, TN 37363 4788 Wellesley Dr #181, Ooltewah, TN 37363
4788 Wellesley Dr #181, Ooltewah, TN 37363 9608 Mulberry Gap Way, Ooltewah, TN 37363
9608 Mulberry Gap Way, Ooltewah, TN 37363 4199 Barnsley Loop #96, Ooltewah, TN 37363
4199 Barnsley Loop #96, Ooltewah, TN 37363 4193 Barnsley Loop #95, Ooltewah, TN 37363
4193 Barnsley Loop #95, Ooltewah, TN 37363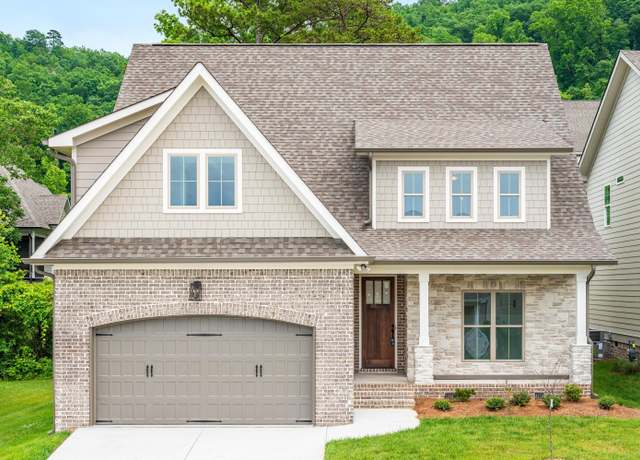 4053 Barnsley Loop #67, Ooltewah, TN 37363
4053 Barnsley Loop #67, Ooltewah, TN 37363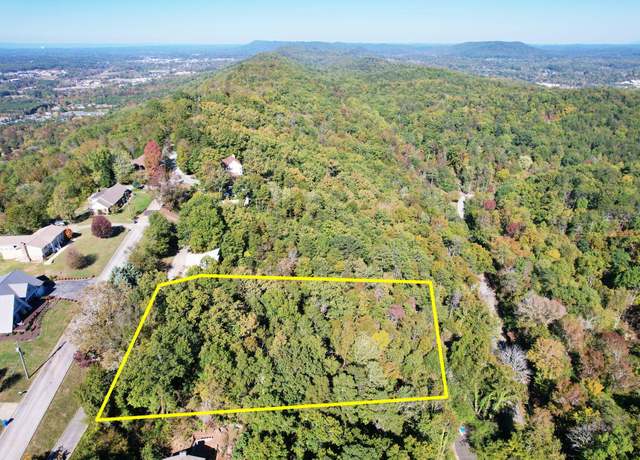 9677 Bowen Trl, Ooltewah, TN 37363
9677 Bowen Trl, Ooltewah, TN 37363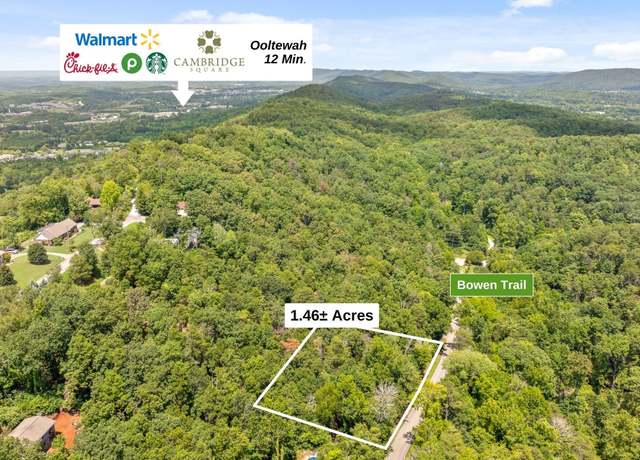 0 Bowen Trl, Ooltewah, TN 37363
0 Bowen Trl, Ooltewah, TN 37363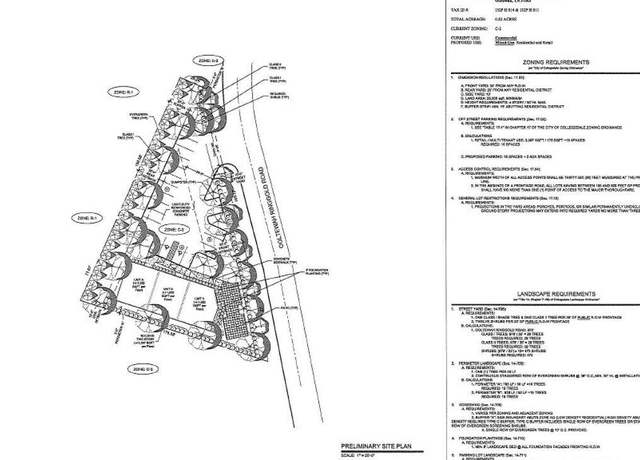 5419 Ootewah Ringgold Rd, Ooltewah, TN 37363
5419 Ootewah Ringgold Rd, Ooltewah, TN 37363


 United States
United States Canada
Canada