
$237,000
2 beds1 bath1,161 sq ft
535 Athena Dr, Delmont, PA 15626
0.26 acre lot • Garage • Car-dependent
BOVARD ANDERSON CO.

$428,000
4 beds2.5 baths2,100 sq ft
1025 Manor Vue, Murrysville, PA 15626
0.28 acre lot • Garage • Car-dependent
HOWARD HANNA REAL ESTATE SERVICES
Loading...

$325,000
3 beds2.5 baths— sq ft
530 Monticello Dr, Delmont, PA 15626
7,405 sq ft lot • Garage • Car-dependent
BERKSHIRE HATHAWAY THE PREFERRED REALTY

$344,900
3 beds2.5 baths— sq ft
127 Herbert Ln, Delmont, PA 15626
0.41 acre lot • Garage • Car-dependent
BERKSHIRE HATHAWAY THE PREFERRED REALTY

$205,000
2 beds2 baths1,380 sq ft
7009 Stefano Dr, Delmont, PA 15626
2,491 sq ft lot • $310 HOA • Garage
BERKSHIRE HATHAWAY THE PREFERRED REALTY
$75,000
3 beds2 baths1,148 sq ft
160 Pembrooke Dr, Delmont, PA 15626
HOWARD HANNA REAL ESTATE SERVICES
$319,900
3 beds3 baths1,517 sq ft
321 Links Ct, Salem Twp - Wml, PA 15626
CENTURY 21 AMERICAN HERITAGE
$69,900
3 beds2 baths1,248 sq ft
99 Devonshire Dr, Salem Twp - Wml, PA 15626
COLDWELL BANKER REALTY
$45,000
2 beds2 baths— sq ft
130 Pembrooke, Delmont, PA 15626
HOWARD HANNA REAL ESTATE SERVICES
$260,000
2 beds2.5 baths1,632 sq ft
95 Barrington Rdg, Delmont, PA 15626
CENTURY 21 FAIRWAYS REAL ESTATE
$299,900
3 beds2.5 baths— sq ft
417 Manor Rd, Delmont, PA 15626
HOWARD HANNA REAL ESTATE SERVICES
$279,900
3 beds2.5 baths1,775 sq ft
303 Apple Blossom Ct, Murrysville, PA 15626
BERKSHIRE HATHAWAY THE PREFERRED REALTY
$219,900
4 beds2 baths— sq ft
205 E White Oak St, Delmont, PA 15626
INTEGRITY PLUS REALTY
$229,500
5 beds2 baths— sq ft
419 Manor Rd, Delmont, PA 15626
REALTY ONE GROUP GOLD STANDARD
$450,000
4 beds— baths— sq ft
1105 Volek Ct, Delmont, PA 15626
BERKSHIRE HATHAWAY THE PREFERRED REALTY
$22,000
0 beds— baths— sq ft
731 Manor Rd, Delmont, PA 15626
BERKSHIRE HATHAWAY THE PREFERRED REALTY
Loading...
$120,000
0 beds— baths— sq ft
290 Freeport Rd, Delmont, PA 15626
BERKSHIRE HATHAWAY THE PREFERRED REALTY
$90,000
0 beds— baths— sq ft
1103 Volek Ct, Delmont, PA 15626
BERKSHIRE HATHAWAY THE PREFERRED REALTY

$199,000
3 beds2.5 baths1,494 sq ft
1082 Frye Rd, Jeannette, PA 15644
1 acre lot • Car-dependent
REALTY ONE GROUP GOLD STANDARD

$149,900
4 beds1 bath— sq ft
6205 Old William Penn Hwy, Murrysville, PA 15632
0.31 acre lot • Car-dependent
KELLER WILLIAMS REALTY

$699,000
4 beds3.5 baths2,494 sq ft
1061 Frye Rd, Penn Twp - Wml, PA 15644
2.39 acre lot • Garage • Car-dependent
HOWARD HANNA REAL ESTATE SERVICES

$279,900
3 beds2.5 baths1,552 sq ft
2003 Trail Side Ct, Jeannette, PA 15644
$82 HOA • Garage • Car-dependent
BERKSHIRE HATHAWAY THE PREFERRED REALTY
OPEN SUN, 11AM TO 2PM

$269,900
3 beds2.5 baths1,566 sq ft
2000 Ashburn Ct, Penn Twp - Wml, PA 15644
1,132 sq ft lot • $80 HOA • Garage
REALTY ONE GROUP GOLD STANDARD

$299,900
0 beds0.5 baths— sq ft
846 Ada Ln, Salem Twp - Wml, PA 15601
12.5 acre lot • Car-dependent
BERKSHIRE HATHAWAY THE PREFERRED REALTY
Average home prices near Delmont, PA
Cities
- White Oak homes for sale$189,900
- Verona homes for sale$199,500
- Municipality of Murrysville homes for sale$375,450
- Monroeville homes for sale$249,950
- Plum homes for sale$249,950
- Greensburg homes for sale$227,000
Zip Codes
- 15601 homes for sale$250,000
- 15626 homes for sale$319,900
- 15632 homes for sale$479,900
Delmont, PA real estate trends
$392K
Sale price
$159
Sale $/sq ft
+106.5%
since last year
since last year
Under list price
0.1%
Days on market
56
Down payment
—
Total homes sold
1
More to explore in Delmont, PA
- Featured
- Price
- Bedroom
Popular Markets in Pennsylvania
- Philadelphia homes for sale$296,800
- Pittsburgh homes for sale$265,500
- West Chester homes for sale$695,000
- Lancaster homes for sale$295,000
- Allentown homes for sale$289,900
- Media homes for sale$895,000
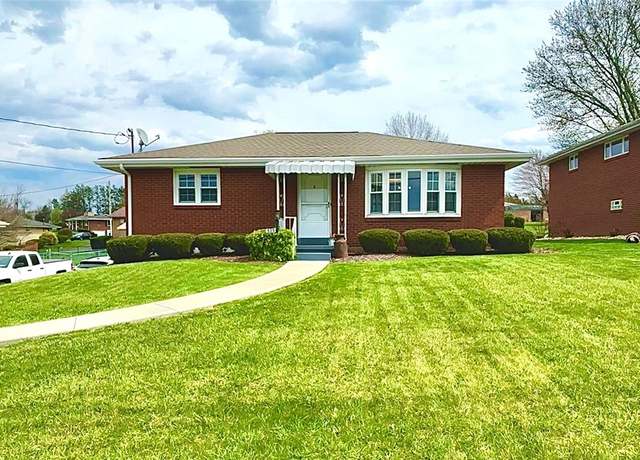 535 Athena Dr, Delmont, PA 15626
535 Athena Dr, Delmont, PA 15626 535 Athena Dr, Delmont, PA 15626
535 Athena Dr, Delmont, PA 15626 535 Athena Dr, Delmont, PA 15626
535 Athena Dr, Delmont, PA 15626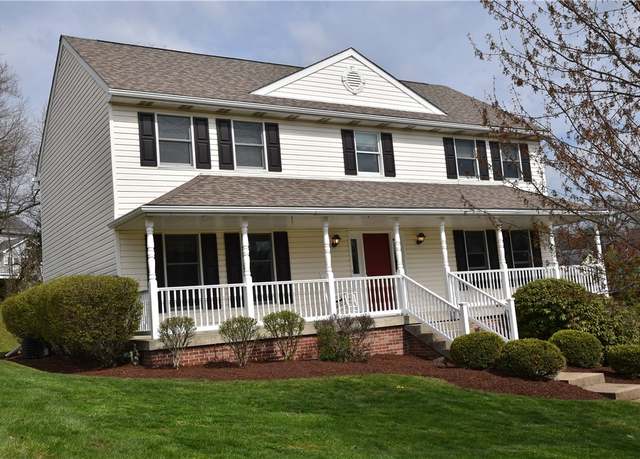 1025 Manor Vue, Murrysville, PA 15626
1025 Manor Vue, Murrysville, PA 15626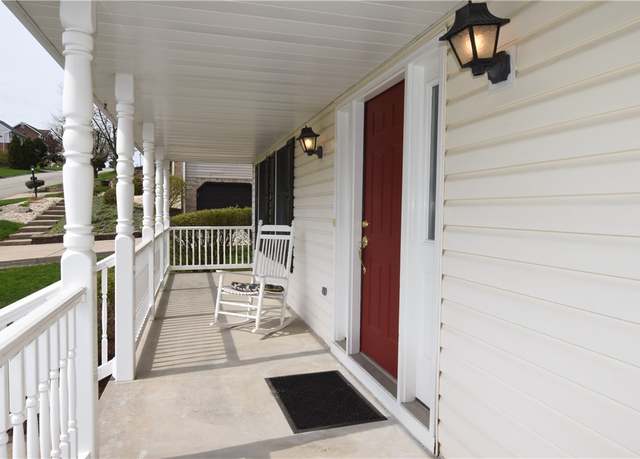 1025 Manor Vue, Murrysville, PA 15626
1025 Manor Vue, Murrysville, PA 15626 1025 Manor Vue, Murrysville, PA 15626
1025 Manor Vue, Murrysville, PA 15626 530 Monticello Dr, Delmont, PA 15626
530 Monticello Dr, Delmont, PA 15626 530 Monticello Dr, Delmont, PA 15626
530 Monticello Dr, Delmont, PA 15626 530 Monticello Dr, Delmont, PA 15626
530 Monticello Dr, Delmont, PA 15626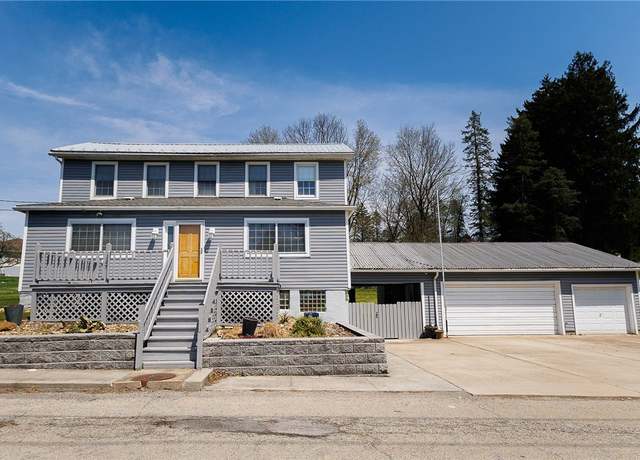 127 Herbert Ln, Delmont, PA 15626
127 Herbert Ln, Delmont, PA 15626 127 Herbert Ln, Delmont, PA 15626
127 Herbert Ln, Delmont, PA 15626 127 Herbert Ln, Delmont, PA 15626
127 Herbert Ln, Delmont, PA 15626 7009 Stefano Dr, Delmont, PA 15626
7009 Stefano Dr, Delmont, PA 15626 7009 Stefano Dr, Delmont, PA 15626
7009 Stefano Dr, Delmont, PA 15626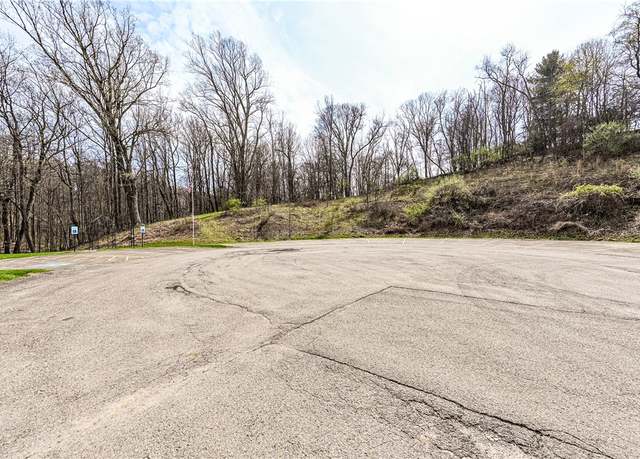 7009 Stefano Dr, Delmont, PA 15626
7009 Stefano Dr, Delmont, PA 15626 160 Pembrooke Dr, Delmont, PA 15626
160 Pembrooke Dr, Delmont, PA 15626 321 Links Ct, Salem Twp - Wml, PA 15626
321 Links Ct, Salem Twp - Wml, PA 15626 99 Devonshire Dr, Salem Twp - Wml, PA 15626
99 Devonshire Dr, Salem Twp - Wml, PA 15626 130 Pembrooke, Delmont, PA 15626
130 Pembrooke, Delmont, PA 15626 95 Barrington Rdg, Delmont, PA 15626
95 Barrington Rdg, Delmont, PA 15626 417 Manor Rd, Delmont, PA 15626
417 Manor Rd, Delmont, PA 15626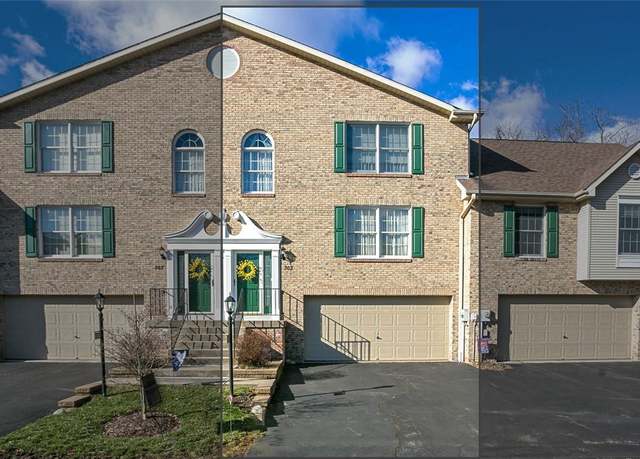 303 Apple Blossom Ct, Murrysville, PA 15626
303 Apple Blossom Ct, Murrysville, PA 15626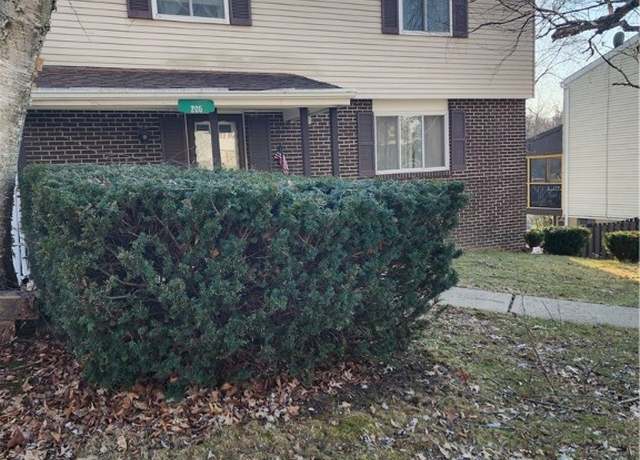 205 E White Oak St, Delmont, PA 15626
205 E White Oak St, Delmont, PA 15626 419 Manor Rd, Delmont, PA 15626
419 Manor Rd, Delmont, PA 15626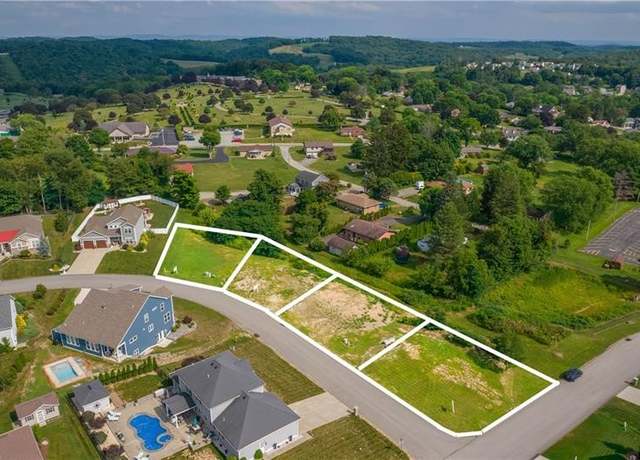 1105 Volek Ct, Delmont, PA 15626
1105 Volek Ct, Delmont, PA 15626 731 Manor Rd, Delmont, PA 15626
731 Manor Rd, Delmont, PA 15626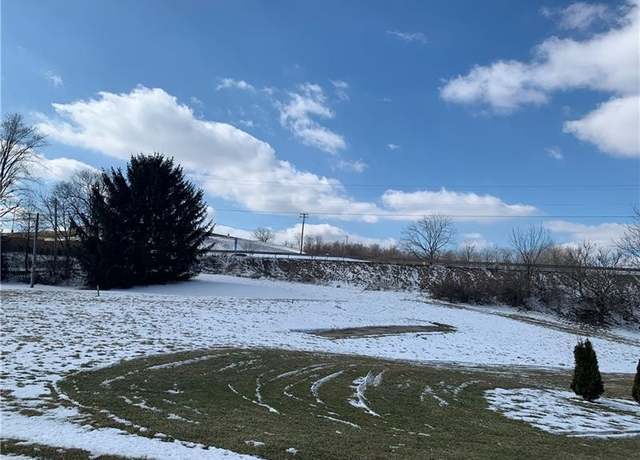 290 Freeport Rd, Delmont, PA 15626
290 Freeport Rd, Delmont, PA 15626 1103 Volek Ct, Delmont, PA 15626
1103 Volek Ct, Delmont, PA 15626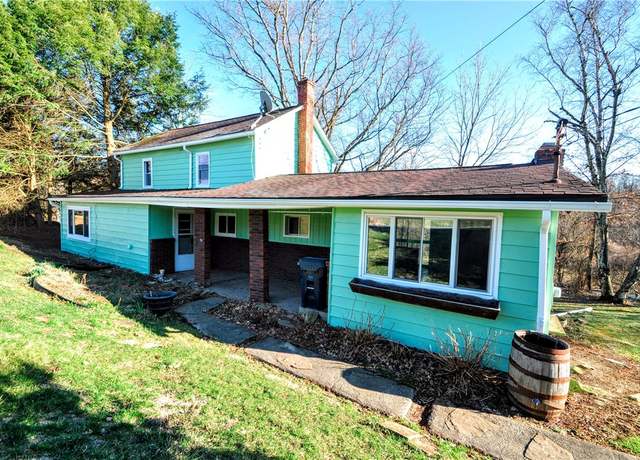 1082 Frye Rd, Jeannette, PA 15644
1082 Frye Rd, Jeannette, PA 15644 1082 Frye Rd, Jeannette, PA 15644
1082 Frye Rd, Jeannette, PA 15644 1082 Frye Rd, Jeannette, PA 15644
1082 Frye Rd, Jeannette, PA 15644 6205 Old William Penn Hwy, Murrysville, PA 15632
6205 Old William Penn Hwy, Murrysville, PA 15632 6205 Old William Penn Hwy, Murrysville, PA 15632
6205 Old William Penn Hwy, Murrysville, PA 15632 6205 Old William Penn Hwy, Murrysville, PA 15632
6205 Old William Penn Hwy, Murrysville, PA 15632 1061 Frye Rd, Penn Twp - Wml, PA 15644
1061 Frye Rd, Penn Twp - Wml, PA 15644 1061 Frye Rd, Penn Twp - Wml, PA 15644
1061 Frye Rd, Penn Twp - Wml, PA 15644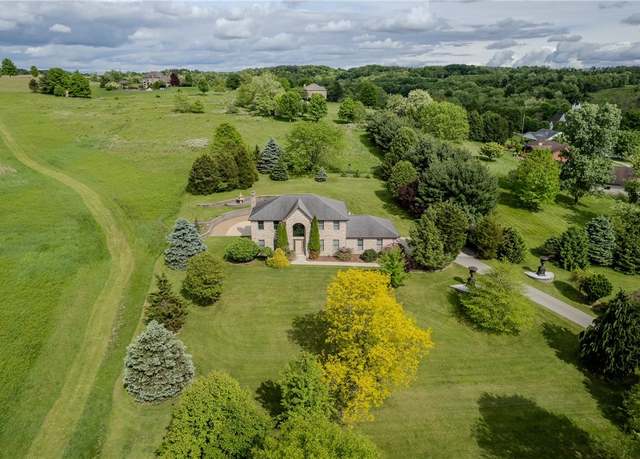 1061 Frye Rd, Penn Twp - Wml, PA 15644
1061 Frye Rd, Penn Twp - Wml, PA 15644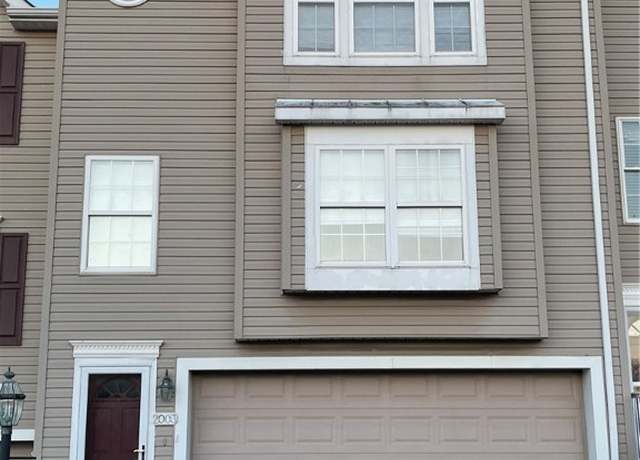 2003 Trail Side Ct, Jeannette, PA 15644
2003 Trail Side Ct, Jeannette, PA 15644 2003 Trail Side Ct, Jeannette, PA 15644
2003 Trail Side Ct, Jeannette, PA 15644 2003 Trail Side Ct, Jeannette, PA 15644
2003 Trail Side Ct, Jeannette, PA 15644 2000 Ashburn Ct, Penn Twp - Wml, PA 15644
2000 Ashburn Ct, Penn Twp - Wml, PA 15644 2000 Ashburn Ct, Penn Twp - Wml, PA 15644
2000 Ashburn Ct, Penn Twp - Wml, PA 15644 2000 Ashburn Ct, Penn Twp - Wml, PA 15644
2000 Ashburn Ct, Penn Twp - Wml, PA 15644 846 Ada Ln, Salem Twp - Wml, PA 15601
846 Ada Ln, Salem Twp - Wml, PA 15601 846 Ada Ln, Salem Twp - Wml, PA 15601
846 Ada Ln, Salem Twp - Wml, PA 15601 846 Ada Ln, Salem Twp - Wml, PA 15601
846 Ada Ln, Salem Twp - Wml, PA 15601

 United States
United States Canada
Canada