NEW 26 HRS AGO
$649,900
4 beds2.5 baths3,100 sq ft
S47W36105 Meadows Dr, Dousman, WI 53118
3 acre lot • 3 garage spots • Car-dependent
Jon Ekstrom • Keller Williams Realty-Milwaukee Southwest
OPEN SUN, 12PM TO 2PM
$498,112
4 beds2.5 baths2,400 sq ft
W335S5022 Fox Hollow Dr, Dousman, WI 53118
3 acre lot • 2 garage spots • Pool
Sally Hanson • EXP Realty, LLC MKE
Loading...
$775,000
— beds— baths— sq ft
Lt2 County Road Z, Dousman, WI 53118
79.21 acre lot • Car-dependent
Alexander Wisnefske • Land & Legacy Group LLC
$495,000
— beds— baths— sq ft
Lt1 County Road Z, Dousman, WI 53118
40 acre lot • Car-dependent
Alexander Wisnefske • Land & Legacy Group LLC
$85,000
— beds— baths— sq ft
207 N Main St, Dousman, WI 53118
0.29 acre lot • Somewhat walkable
Jacob Helland • First Weber Inc - Delafield
$199,900
— beds— baths— sq ft
Lt1 School Section Lake Rd, Dousman, WI 53118
Tina Evens • RE/MAX Service First Lake Country
$165,990
— beds— baths— sq ft
Lt47 Ingleside Ct, Dousman, WI 53118
David Moen • Korndoerfer Homes LLC
$139,900
— beds— baths— sq ft
Lt132 Twin Creeks Ct, Dousman, WI 53118
Jennifer Durand • Bielinski Homes, Inc.
$139,900
— beds— baths— sq ft
Lt131 Twin Creeks Ct, Dousman, WI 53118
Jennifer Durand • Bielinski Homes, Inc.
$139,900
— beds— baths— sq ft
Lt129 Twin Creeks Ct, Dousman, WI 53118
Jennifer Durand • Bielinski Homes, Inc.
$139,900
— beds— baths— sq ft
Lt128 Twin Creeks Ct, Dousman, WI 53118
Jennifer Durand • Bielinski Homes, Inc.
$181,900
— beds— baths— sq ft
Lt2 Wilson Ave Unit CSM 12562, Dousman, WI 53118
Bill Minett • The Real Estate Company Lake & Country
$137,500
— beds— baths— sq ft
Lt1 Wilson Ave Unit CSM 12562, Dousman, WI 53118
Bill Minett • The Real Estate Company Lake & Country
$165,990
— beds— baths— sq ft
Lt49 Ingleside Ct, Dousman, WI 53118
David Moen • Korndoerfer Homes LLC
$224,900
— beds— baths— sq ft
Pcl2 County Road Z, Dousman, WI 53118
The Marciniak Team* • RE/MAX Lakeside-Central
OPEN SUN, 10:30AM TO 12PM
$625,000
3 beds3 baths2,026 sq ft
403 Morrissey Dr, North Prairie, WI 53153
3.9 acre lot • 3 garage spots • Car-dependent
Mellody Giese • Shorewest Realtors, Inc.
OPEN SAT, 12PM TO 2PM
$699,900
5 beds3 baths3,486 sq ft
349 Wood Side Ct, Summit, WI 53066
1.6 acre lot • $42 HOA • 3 garage spots
Robert Krieghoff • Coldwell Banker Realty
OPEN SUN, 12PM TO 1:30PM
$759,900
4 beds3.5 baths3,282 sq ft
448 Pebble Creek Pass, Wales, WI 53183
0.93 acre lot • 2 garage spots • Car-dependent
Bill Minett • The Real Estate Company Lake & Country
OPEN SAT, 11AM TO 1PMHOT HOME
$549,900
4 beds2.5 baths2,405 sq ft
116 S Oakshire Dr, Summit, WI 53066
2 acre lot • 2 garage spots • Car-dependent
Team Smith Wisconsin Team* • Keller Williams Realty-Milwaukee Southwest
HOT HOME
$514,900
3 beds2 baths2,500 sq ft
W319S1381 State Road 83, Delafield, WI 53018
4.37 acre lot • 2 garage spots • Car-dependent
Brian Roslawski • Realty Executives Integrity Brookfield
$596,900
4 beds2.5 baths2,256 sq ft
N7W31376 Cambridge Ct, Delafield, WI 53018
1.5 acre lot • 2 garage spots • Car-dependent
Doug Nelson • ListWithFreedom.com
$529,900
3 beds1 bath2,628 sq ft
S50W30814 Old Village Rd, Mukwonago, WI 53149
Bob Baudo Group* • RE/MAX Platinum
$1,500,000
4 beds3 baths4,108 sq ft
W340S2401 County Road C, Oconomowoc, WI 53066
Angela Ritonia • First Weber Inc - Delafield
$849,900
3 beds2.5 baths3,535 sq ft
S34W31341 London Dr, Waukesha, WI 53189
Chelsea Paulsen • Patrick Bolger Realty Group
$634,900
2 beds2 baths1,838 sq ft
639 Frontier Ct Unit 3 right, Dousman, WI 53118
John Protiva • Century 21 Affiliated - Delafield
$2,100,000
3 beds3.5 baths4,638 sq ft
S1W33777 Abitz Rd, Oconomowoc, WI 53066
Alexander Spheeris • Coldwell Banker Elite
$704,900
3 beds2 baths2,202 sq ft
530 Pioneer Ct Lot 12 right, Dousman, WI 53118
John Protiva • Century 21 Affiliated - Delafield
$625,000
3 beds2.5 baths3,046 sq ft
S72W32479 Sandie Ct, Mukwonago, WI 53149
Nancy Markos • First Weber Inc - Delafield
$609,900
2 beds2 baths1,733 sq ft
596 Pioneer Ct Unit 7 left, Dousman, WI 53118
John Protiva • Century 21 Affiliated - Delafield
$574,900
2 beds2 baths1,733 sq ft
518 Pioneer Ct Unit 13 right, Dousman, WI 53118
John Protiva • Century 21 Affiliated - Delafield
$774,900
5 beds3.5 baths4,588 sq ft
S31W31654 Harvest View Dr, Waukesha, WI 53189
Sandy Weller • Realty Executives Southeast
$799,000
4 beds2.5 baths4,083 sq ft
W318N1045 Huckleberry Way, Delafield, WI 53018
Jj Hausmann Team* • Compass RE WI-Lake Country
$524,900
3 beds3 baths3,400 sq ft
200 Eagles Cove Cir, North Prairie, WI 53153
Paul Liebe • Lake Country Flat Fee
$564,900
3 beds3 baths2,702 sq ft
309 Benton Ct, Wales, WI 53183
Lauren Hoelz • Lake Country Flat Fee
$349,900
— beds— baths— sq ft
Lt18 Timberline Cir, Delafield, WI 53018
Pat Mcmahon • Closing Time Realty, LLC
Average home prices near Dousman, WI
Cities
- Waterford homes for sale$439,900
- New Berlin homes for sale$429,950
- Pewaukee homes for sale$652,900
- Hartland homes for sale$675,000
- Menomonee Falls homes for sale$584,900
- Oconomowoc homes for sale$584,900
Zip Codes
- 53066 homes for sale$612,400
- 53118 homes for sale$477,500
Dousman, WI real estate trends
$847K
Sale price
+59.5%
since last year
since last year
$192
Sale $/sq ft
-24.7%
since last year
since last year
Over list price
0%
Days on market
47.5
Down payment
—
Total homes sold
1
More to explore in Dousman, WI
- Featured
- Price
- Bedroom
Popular Markets in Wisconsin
- Madison homes for sale$450,000
- Milwaukee homes for sale$224,950
- Lake Geneva homes for sale$407,450
- Wauwatosa homes for sale$389,000
- Brookfield homes for sale$750,000
- Kenosha homes for sale$295,000
 S47W36105 Meadows Dr, Dousman, WI 53118
S47W36105 Meadows Dr, Dousman, WI 53118 S47W36105 Meadows Dr, Dousman, WI 53118
S47W36105 Meadows Dr, Dousman, WI 53118 S47W36105 Meadows Dr, Dousman, WI 53118
S47W36105 Meadows Dr, Dousman, WI 53118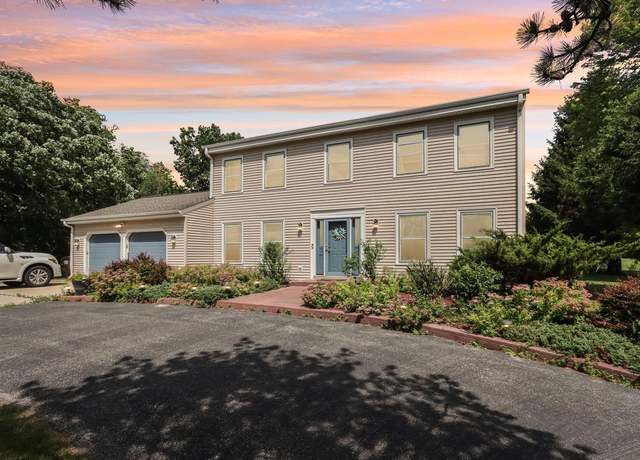 W335S5022 Fox Hollow Dr, Dousman, WI 53118
W335S5022 Fox Hollow Dr, Dousman, WI 53118 W335S5022 Fox Hollow Dr, Dousman, WI 53118
W335S5022 Fox Hollow Dr, Dousman, WI 53118 W335S5022 Fox Hollow Dr, Dousman, WI 53118
W335S5022 Fox Hollow Dr, Dousman, WI 53118 Lt2 County Road Z, Dousman, WI 53118
Lt2 County Road Z, Dousman, WI 53118 Lt2 County Road Z, Dousman, WI 53118
Lt2 County Road Z, Dousman, WI 53118 Lt2 County Road Z, Dousman, WI 53118
Lt2 County Road Z, Dousman, WI 53118 Lt1 County Road Z, Dousman, WI 53118
Lt1 County Road Z, Dousman, WI 53118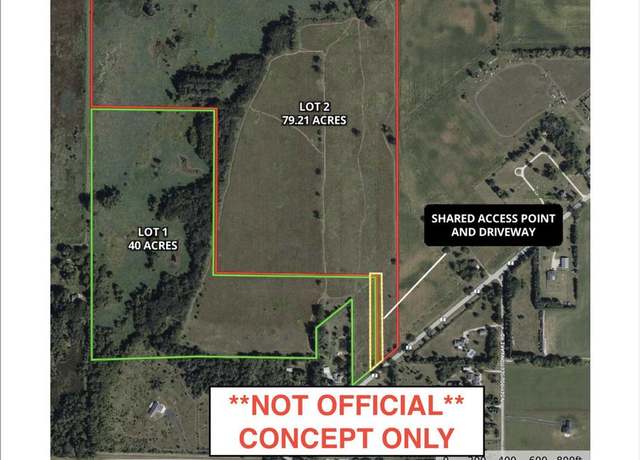 Lt1 County Road Z, Dousman, WI 53118
Lt1 County Road Z, Dousman, WI 53118 Lt1 County Road Z, Dousman, WI 53118
Lt1 County Road Z, Dousman, WI 53118 207 N Main St, Dousman, WI 53118
207 N Main St, Dousman, WI 53118 207 N Main St, Dousman, WI 53118
207 N Main St, Dousman, WI 53118 207 N Main St, Dousman, WI 53118
207 N Main St, Dousman, WI 53118 Lt1 School Section Lake Rd, Dousman, WI 53118
Lt1 School Section Lake Rd, Dousman, WI 53118 Lt47 Ingleside Ct, Dousman, WI 53118
Lt47 Ingleside Ct, Dousman, WI 53118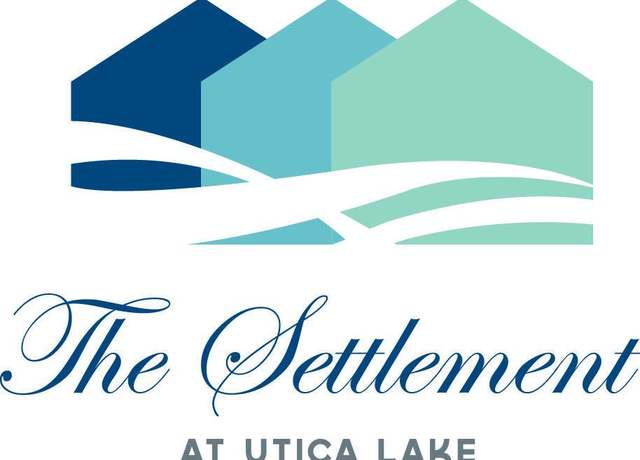 Lt132 Twin Creeks Ct, Dousman, WI 53118
Lt132 Twin Creeks Ct, Dousman, WI 53118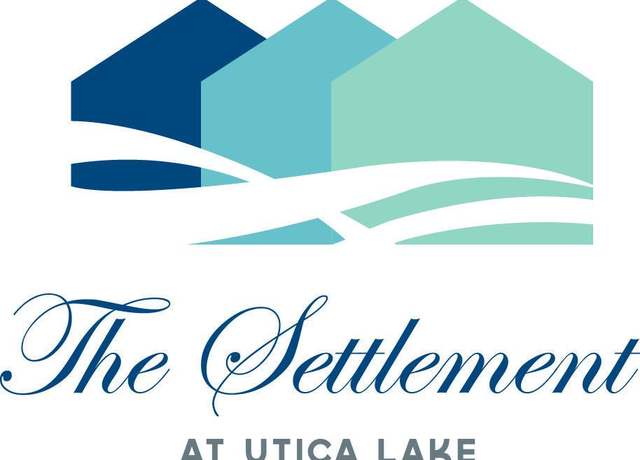 Lt131 Twin Creeks Ct, Dousman, WI 53118
Lt131 Twin Creeks Ct, Dousman, WI 53118 Lt129 Twin Creeks Ct, Dousman, WI 53118
Lt129 Twin Creeks Ct, Dousman, WI 53118 Lt128 Twin Creeks Ct, Dousman, WI 53118
Lt128 Twin Creeks Ct, Dousman, WI 53118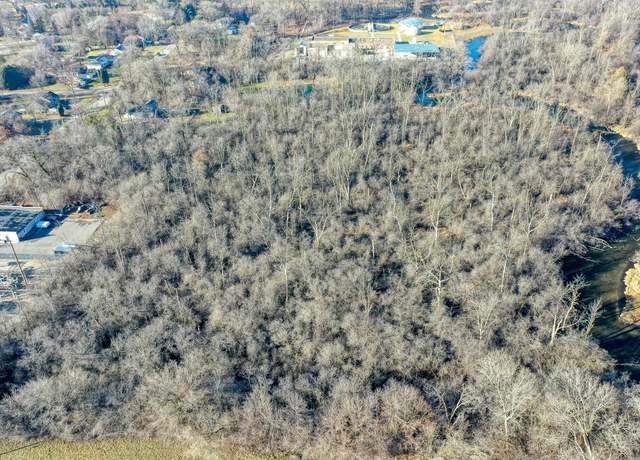 Lt2 Wilson Ave Unit CSM 12562, Dousman, WI 53118
Lt2 Wilson Ave Unit CSM 12562, Dousman, WI 53118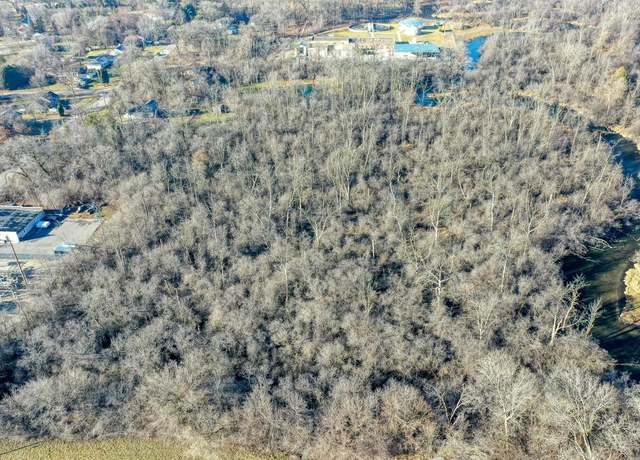 Lt1 Wilson Ave Unit CSM 12562, Dousman, WI 53118
Lt1 Wilson Ave Unit CSM 12562, Dousman, WI 53118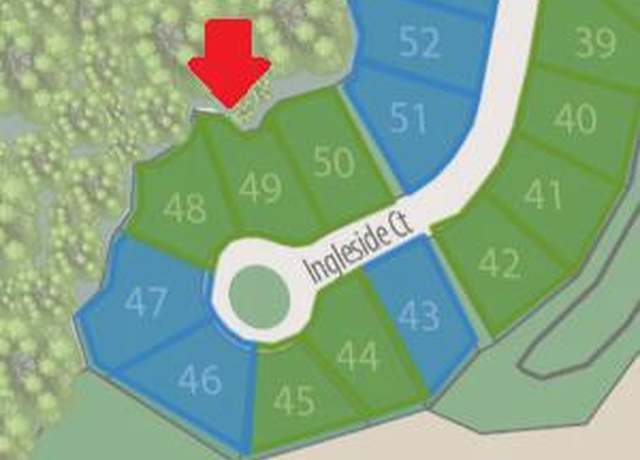 Lt49 Ingleside Ct, Dousman, WI 53118
Lt49 Ingleside Ct, Dousman, WI 53118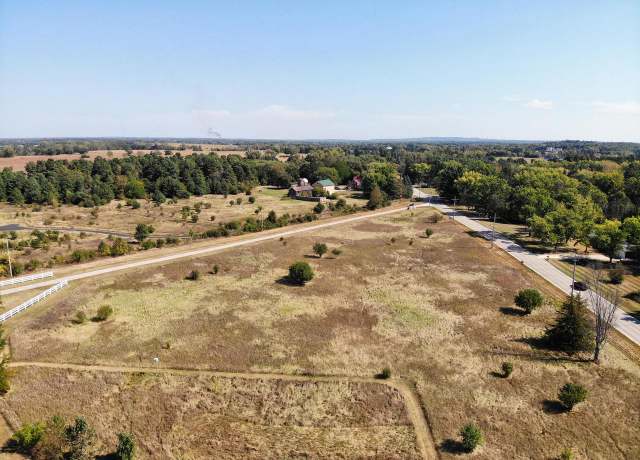 Pcl2 County Road Z, Dousman, WI 53118
Pcl2 County Road Z, Dousman, WI 53118 403 Morrissey Dr, North Prairie, WI 53153
403 Morrissey Dr, North Prairie, WI 53153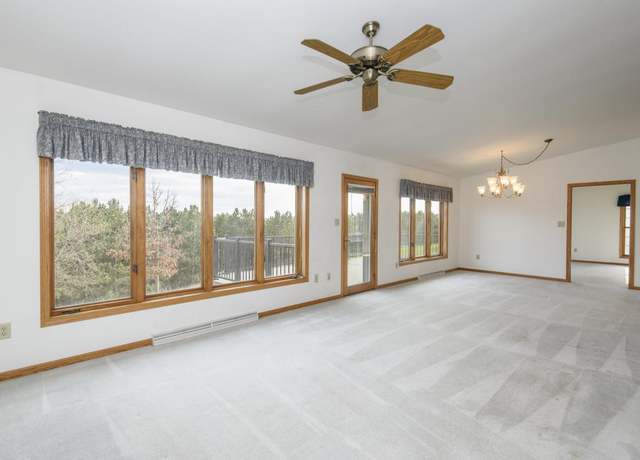 403 Morrissey Dr, North Prairie, WI 53153
403 Morrissey Dr, North Prairie, WI 53153 403 Morrissey Dr, North Prairie, WI 53153
403 Morrissey Dr, North Prairie, WI 53153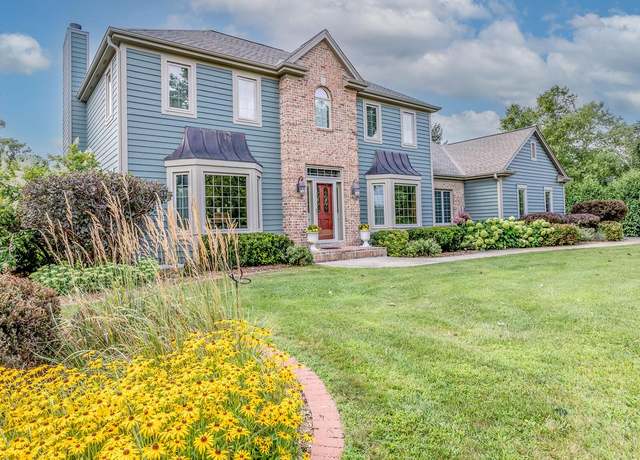 349 Wood Side Ct, Summit, WI 53066
349 Wood Side Ct, Summit, WI 53066 349 Wood Side Ct, Summit, WI 53066
349 Wood Side Ct, Summit, WI 53066 349 Wood Side Ct, Summit, WI 53066
349 Wood Side Ct, Summit, WI 53066 448 Pebble Creek Pass, Wales, WI 53183
448 Pebble Creek Pass, Wales, WI 53183 448 Pebble Creek Pass, Wales, WI 53183
448 Pebble Creek Pass, Wales, WI 53183 448 Pebble Creek Pass, Wales, WI 53183
448 Pebble Creek Pass, Wales, WI 53183 116 S Oakshire Dr, Summit, WI 53066
116 S Oakshire Dr, Summit, WI 53066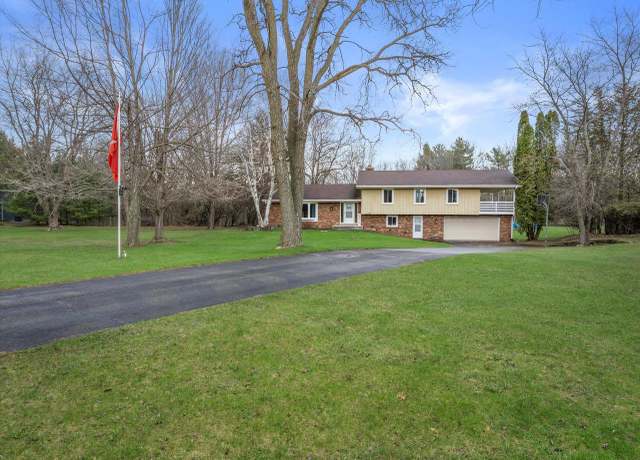 116 S Oakshire Dr, Summit, WI 53066
116 S Oakshire Dr, Summit, WI 53066 116 S Oakshire Dr, Summit, WI 53066
116 S Oakshire Dr, Summit, WI 53066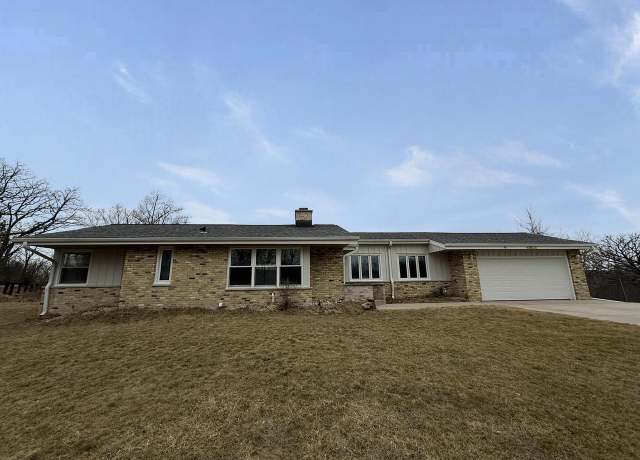 W319S1381 State Road 83, Delafield, WI 53018
W319S1381 State Road 83, Delafield, WI 53018 W319S1381 State Road 83, Delafield, WI 53018
W319S1381 State Road 83, Delafield, WI 53018 W319S1381 State Road 83, Delafield, WI 53018
W319S1381 State Road 83, Delafield, WI 53018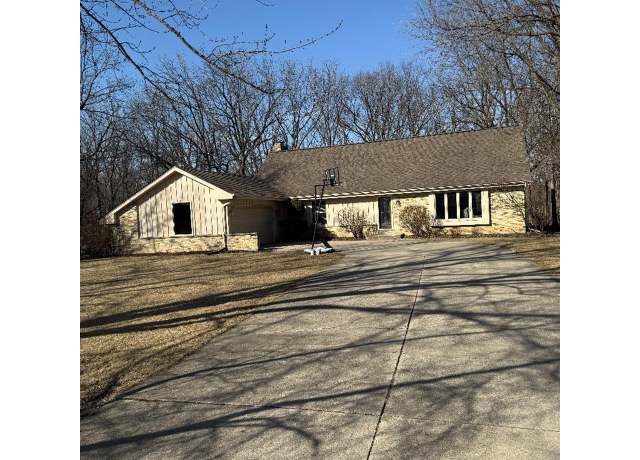 N7W31376 Cambridge Ct, Delafield, WI 53018
N7W31376 Cambridge Ct, Delafield, WI 53018 N7W31376 Cambridge Ct, Delafield, WI 53018
N7W31376 Cambridge Ct, Delafield, WI 53018 N7W31376 Cambridge Ct, Delafield, WI 53018
N7W31376 Cambridge Ct, Delafield, WI 53018 S50W30814 Old Village Rd, Mukwonago, WI 53149
S50W30814 Old Village Rd, Mukwonago, WI 53149 W340S2401 County Road C, Oconomowoc, WI 53066
W340S2401 County Road C, Oconomowoc, WI 53066 S34W31341 London Dr, Waukesha, WI 53189
S34W31341 London Dr, Waukesha, WI 53189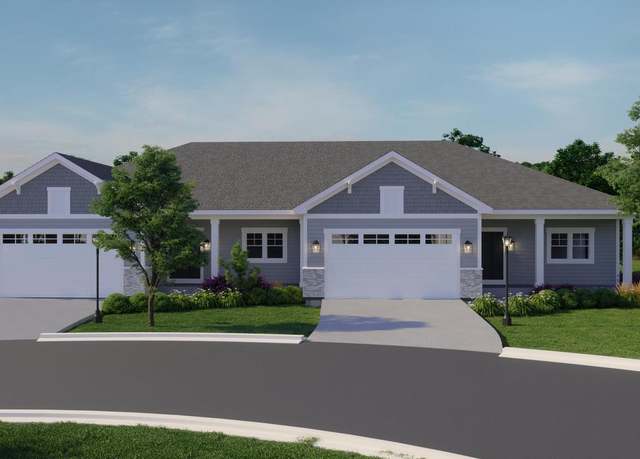 639 Frontier Ct Unit 3 right, Dousman, WI 53118
639 Frontier Ct Unit 3 right, Dousman, WI 53118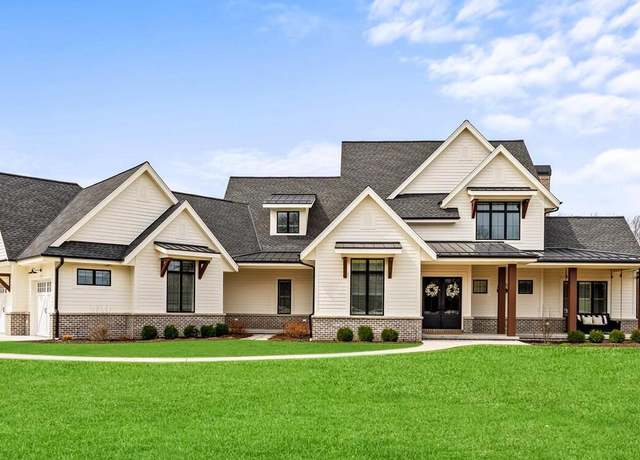 S1W33777 Abitz Rd, Oconomowoc, WI 53066
S1W33777 Abitz Rd, Oconomowoc, WI 53066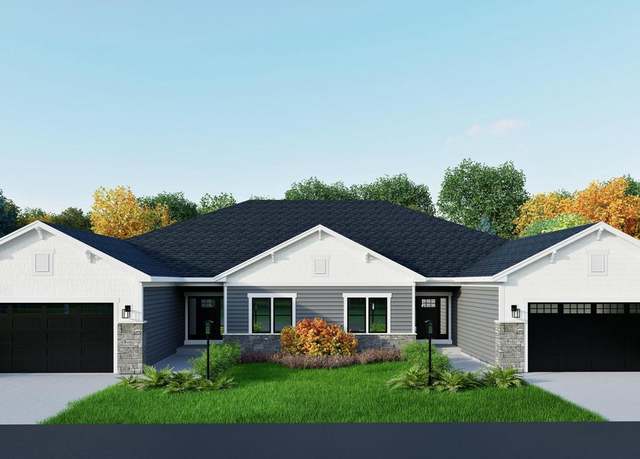 530 Pioneer Ct Lot 12 right, Dousman, WI 53118
530 Pioneer Ct Lot 12 right, Dousman, WI 53118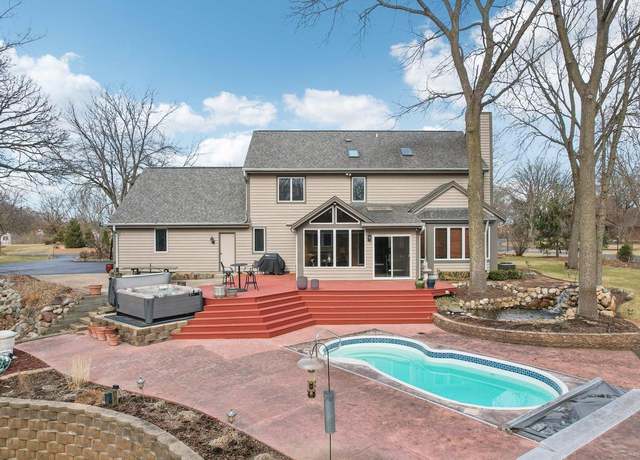 S72W32479 Sandie Ct, Mukwonago, WI 53149
S72W32479 Sandie Ct, Mukwonago, WI 53149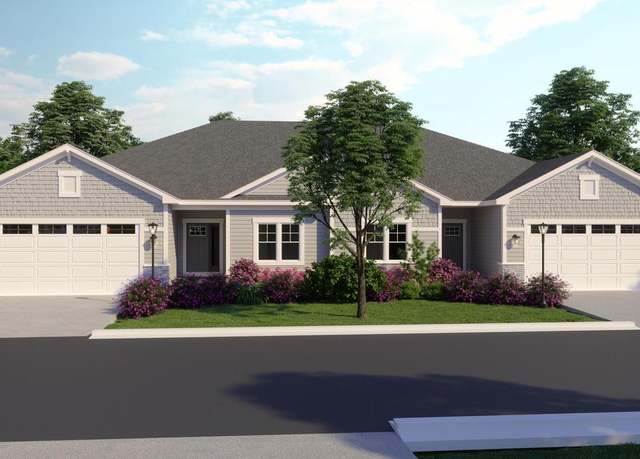 596 Pioneer Ct Unit 7 left, Dousman, WI 53118
596 Pioneer Ct Unit 7 left, Dousman, WI 53118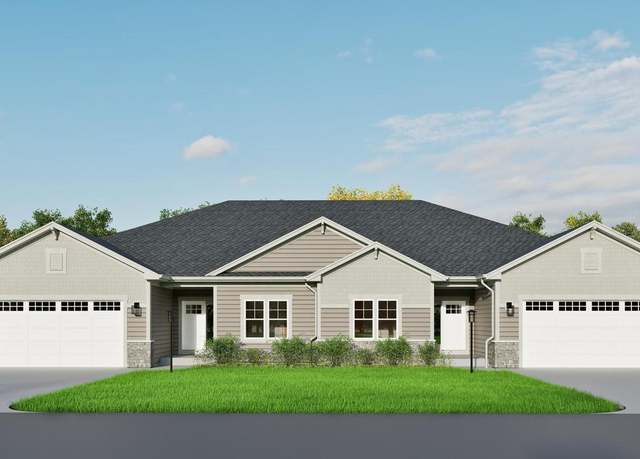 518 Pioneer Ct Unit 13 right, Dousman, WI 53118
518 Pioneer Ct Unit 13 right, Dousman, WI 53118 S31W31654 Harvest View Dr, Waukesha, WI 53189
S31W31654 Harvest View Dr, Waukesha, WI 53189 W318N1045 Huckleberry Way, Delafield, WI 53018
W318N1045 Huckleberry Way, Delafield, WI 53018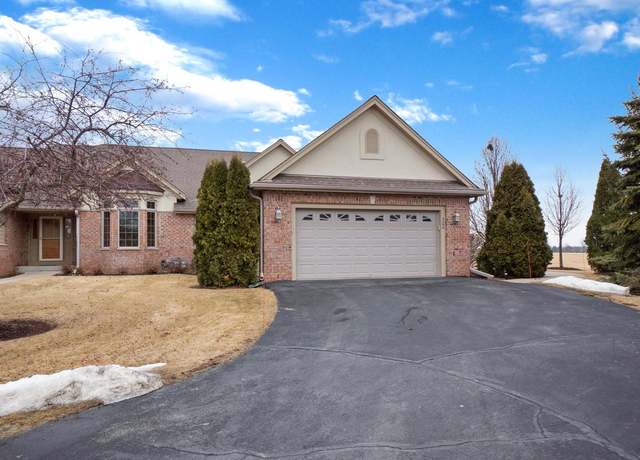 200 Eagles Cove Cir, North Prairie, WI 53153
200 Eagles Cove Cir, North Prairie, WI 53153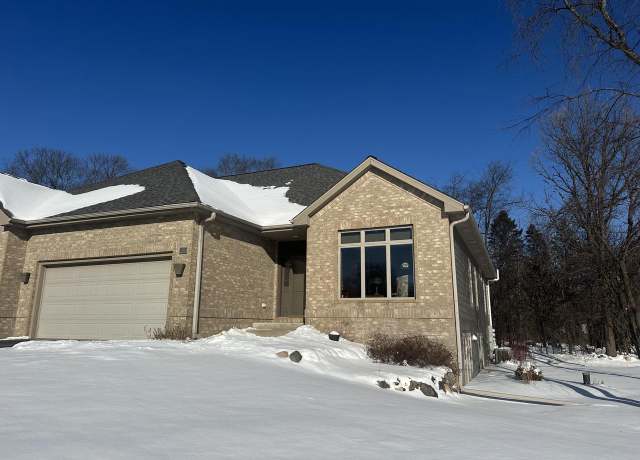 309 Benton Ct, Wales, WI 53183
309 Benton Ct, Wales, WI 53183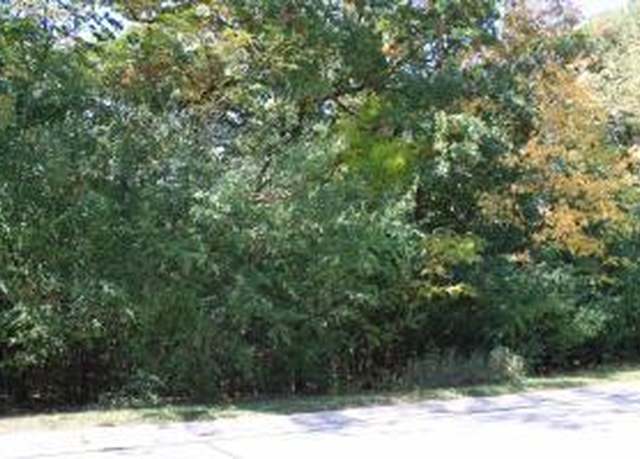 Lt18 Timberline Cir, Delafield, WI 53018
Lt18 Timberline Cir, Delafield, WI 53018

 United States
United States Canada
Canada