
$3,395,000
5 beds5.5 baths6,400 sq ft
132 Rensselaer Rd, Essex Fells Twp., NJ 07021-1307
1.01 acre lot • 3 garage spots • Car-dependent

$849,000
3 beds2.5 baths— sq ft
Undisclosed address, Essex Fells, NJ 07021
0.58 acre lot • 2 garage spots • Car-dependent
Taylor Real Estate
Loading...
3D WALKTHROUGH

$3,250,000
7 beds8 baths— sq ft
65 Avon Dr, Essex Fells, NJ 07021
1.7 acre lot • 3 garage spots • Pool
Century 21 The Crossing

$4,750,000
7 beds8.5 baths— sq ft
131 Rensselaer Rd, Essex Fells, NJ 07021
3.5 acre lot • 4 garage spots • Pool
Keller Williams Realty - NJ Metro Group

$960,000
— beds— baths— sq ft
Undisclosed address, Essex Fells, NJ 07021
Car-dependent
Prominent Properties Sotheby's International Realty-Montclair
OPEN APR 26, 2PM TO 4PM

$545,000
3 beds2.5 baths— sq ft
9 Lapis Cir #282, West Orange, NJ 07052
$1 HOA • Garage • Community pool
Prominent Properties Sotheby's International Realty-Montclair
COMING SOON

$545,000
3 beds2.5 baths1,925 sq ft
9 Lapis Cir, West Orange Twp., NJ 07052-2157
$1 HOA • Garage • Community pool

$675,000
4 beds3.5 baths— sq ft
84 Pine St, Verona Twp., NJ 07044-1346
2 garage spots • Very walkable

$699,999
2 beds2.5 baths— sq ft
91 Roseland Ave Unit C1, Caldwell Boro Twp., NJ 07006-5967
$342 HOA • Garage • Very walkable

$799,900
4 beds3.5 baths— sq ft
34 Rosemont Ter, West Orange Twp., NJ 07052-2240
0.23 acre lot • 2 garage spots • Car-dependent

$1,099,000
4 beds2.5 baths— sq ft
5 Oak Ridge Rd, Caldwell Boro Twp., NJ 07006-5810
0.45 acre lot • Garage • Somewhat walkable
$800,000
3 beds1.5 baths— sq ft
21 Monroe Ave, Roseland Boro, NJ 07068-1342
$775,000
5 beds3 baths— sq ft
47 Freeman St, Roseland, NJ 07068
Century 21 Cedarcrest Realty, Inc.
$599,000
3 beds1.5 baths— sq ft
24 Elm Rd, North Caldwell, NJ 07006
Coldwell Banker, Mendham
$2,699,000
5 beds3.5 baths— sq ft
2 Canoe Ln, Roseland, NJ 07068
Berkshire Hathaway Home Services-Van Der Wende Properties Caldwell
Average home prices near Essex Fells, NJ
Cities
- Ridgewood homes for sale$1,299,000
- Montclair homes for sale$989,000
- Summit homes for sale$1,695,000
- Bridgewater homes for sale$598,000
- Elizabeth homes for sale$650,000
- Clifton homes for sale$580,000
- Zip Codes
- Minor Civil Divisions
- 07006 homes for sale$849,000
- 07044 homes for sale$585,000
- 07068 homes for sale$800,000
- 07052 homes for sale$599,000
- 07021 homes for sale$3,395,000
- Bloomfield Township homes for sale$599,000
- Livingston Township homes for sale$1,395,000
- West Orange Township homes for sale$599,000
- Millburn Township homes for sale$2,724,500
- Wayne Township homes for sale$675,000
Essex Fells, NJ real estate trends
$830K
Sale price
-70.9%
since last year
since last year
$576
Sale $/sq ft
+44.4%
since last year
since last year
Under list price
0.7%
Days on market
34
Down payment
—
Total homes sold
1
More to explore in Essex Fells, NJ
Popular Markets in New Jersey
- Jersey City homes for sale$765,000
- Montclair homes for sale$989,000
- Princeton homes for sale$1,942,500
- Hoboken homes for sale$775,000
- Edison homes for sale$624,900
- Ridgewood homes for sale$1,299,000
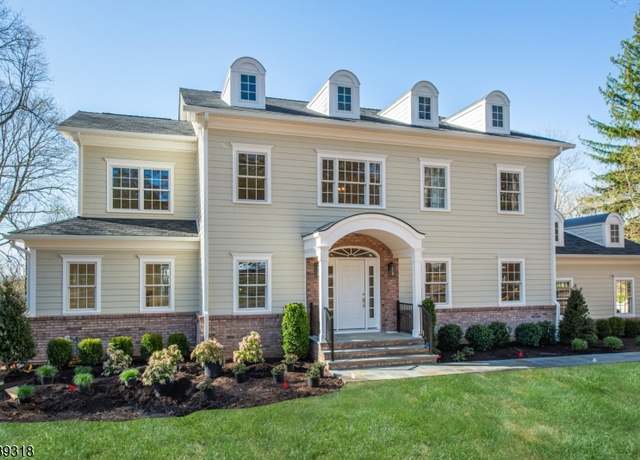 132 Rensselaer Rd, Essex Fells Twp., NJ 07021-1307
132 Rensselaer Rd, Essex Fells Twp., NJ 07021-1307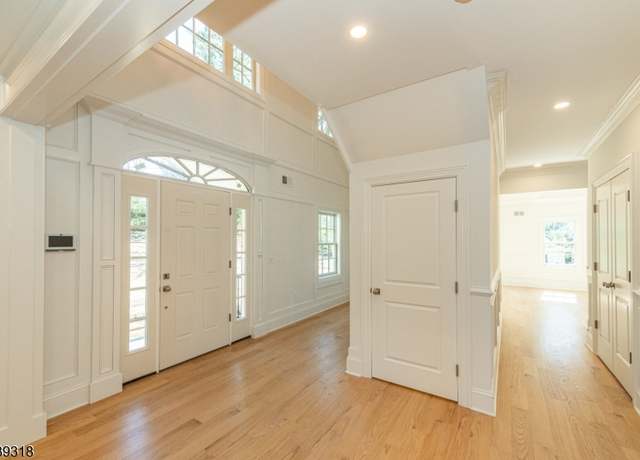 132 Rensselaer Rd, Essex Fells Twp., NJ 07021-1307
132 Rensselaer Rd, Essex Fells Twp., NJ 07021-1307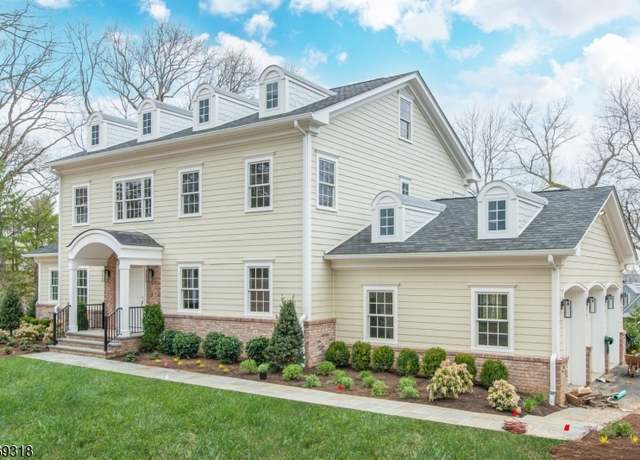 132 Rensselaer Rd, Essex Fells Twp., NJ 07021-1307
132 Rensselaer Rd, Essex Fells Twp., NJ 07021-1307 Undisclosed address, Essex Fells, NJ 07021
Undisclosed address, Essex Fells, NJ 07021 Undisclosed address, Essex Fells, NJ 07021
Undisclosed address, Essex Fells, NJ 07021 Undisclosed address, Essex Fells, NJ 07021
Undisclosed address, Essex Fells, NJ 07021 65 Avon Dr, Essex Fells, NJ 07021
65 Avon Dr, Essex Fells, NJ 07021 65 Avon Dr, Essex Fells, NJ 07021
65 Avon Dr, Essex Fells, NJ 07021 65 Avon Dr, Essex Fells, NJ 07021
65 Avon Dr, Essex Fells, NJ 07021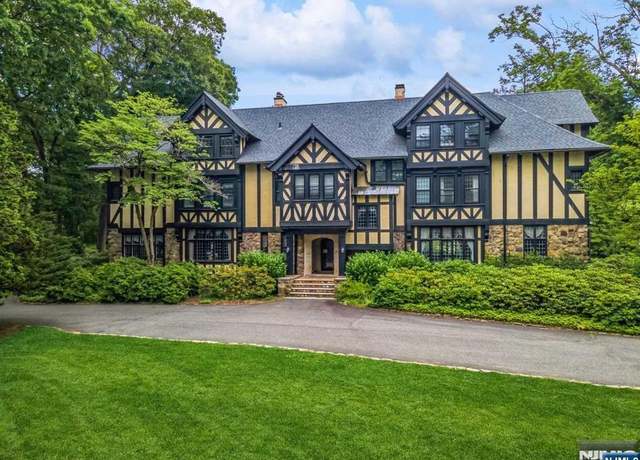 131 Rensselaer Rd, Essex Fells, NJ 07021
131 Rensselaer Rd, Essex Fells, NJ 07021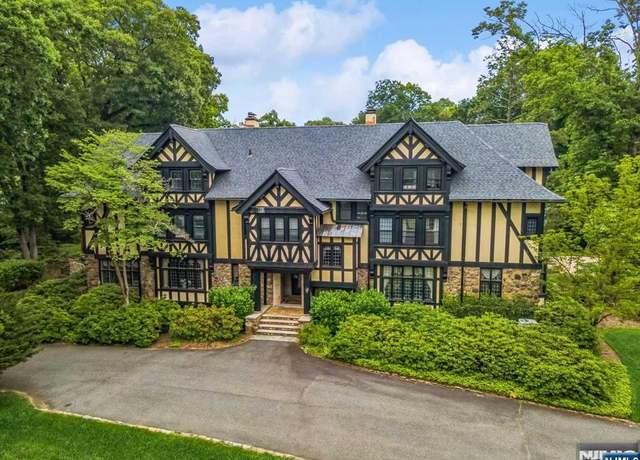 131 Rensselaer Rd, Essex Fells, NJ 07021
131 Rensselaer Rd, Essex Fells, NJ 07021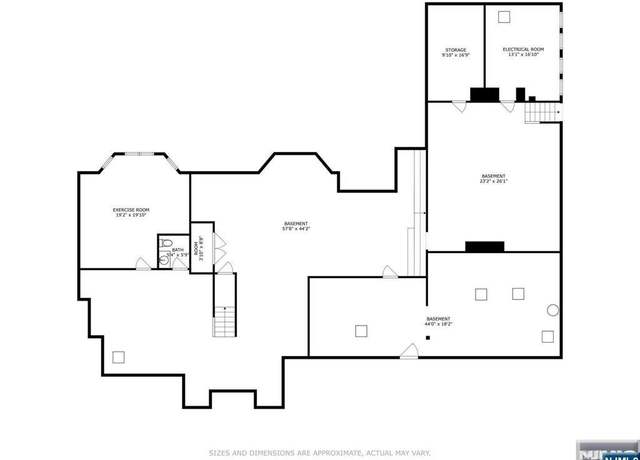 131 Rensselaer Rd, Essex Fells, NJ 07021
131 Rensselaer Rd, Essex Fells, NJ 07021 Undisclosed address, Essex Fells, NJ 07021
Undisclosed address, Essex Fells, NJ 07021 Undisclosed address, Essex Fells, NJ 07021
Undisclosed address, Essex Fells, NJ 07021 Undisclosed address, Essex Fells, NJ 07021
Undisclosed address, Essex Fells, NJ 07021 9 Lapis Cir #282, West Orange, NJ 07052
9 Lapis Cir #282, West Orange, NJ 07052 9 Lapis Cir #282, West Orange, NJ 07052
9 Lapis Cir #282, West Orange, NJ 07052 9 Lapis Cir #282, West Orange, NJ 07052
9 Lapis Cir #282, West Orange, NJ 07052 9 Lapis Cir, West Orange Twp., NJ 07052-2157
9 Lapis Cir, West Orange Twp., NJ 07052-2157 9 Lapis Cir, West Orange Twp., NJ 07052-2157
9 Lapis Cir, West Orange Twp., NJ 07052-2157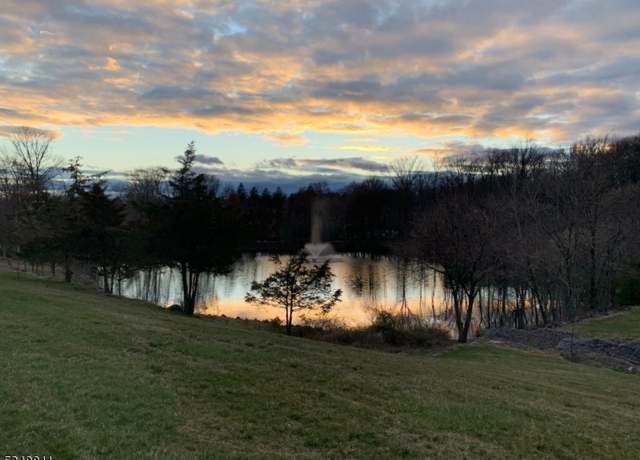 9 Lapis Cir, West Orange Twp., NJ 07052-2157
9 Lapis Cir, West Orange Twp., NJ 07052-2157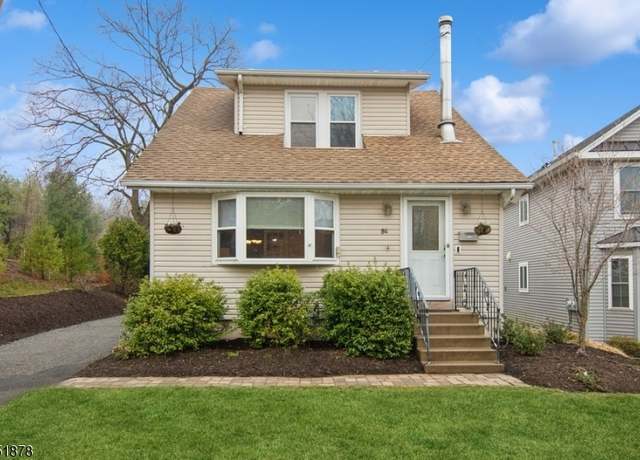 84 Pine St, Verona Twp., NJ 07044-1346
84 Pine St, Verona Twp., NJ 07044-1346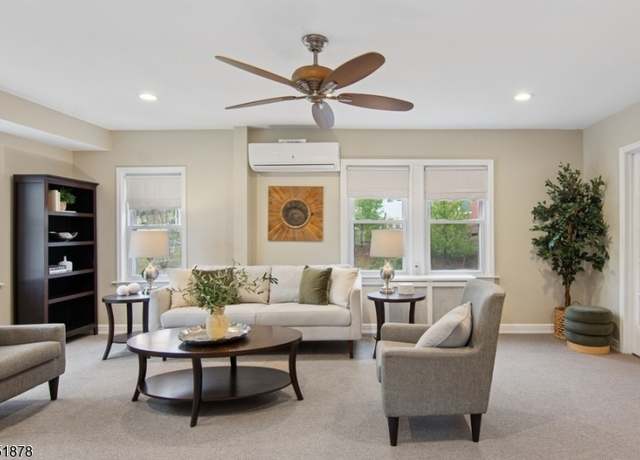 84 Pine St, Verona Twp., NJ 07044-1346
84 Pine St, Verona Twp., NJ 07044-1346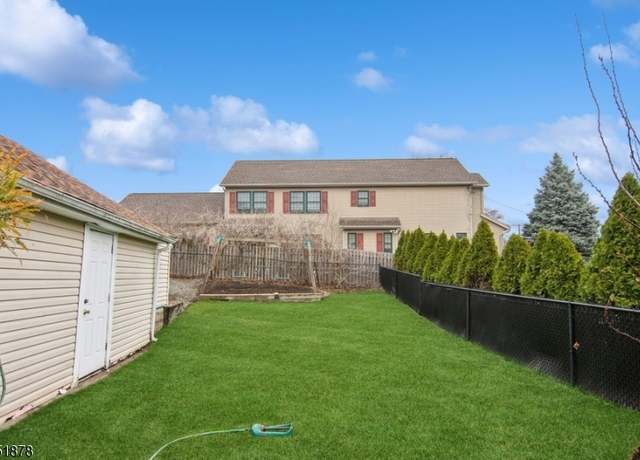 84 Pine St, Verona Twp., NJ 07044-1346
84 Pine St, Verona Twp., NJ 07044-1346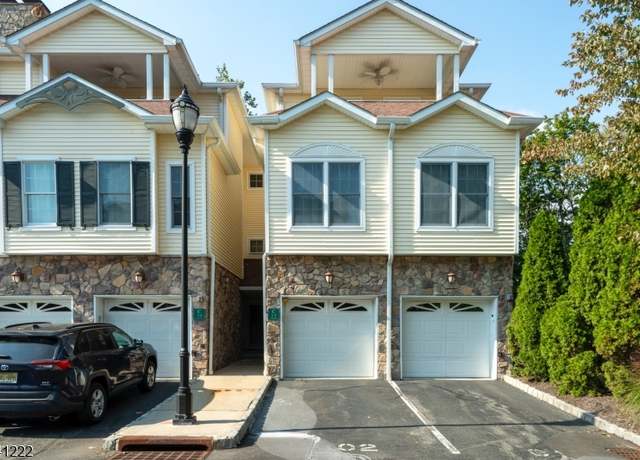 91 Roseland Ave Unit C1, Caldwell Boro Twp., NJ 07006-5967
91 Roseland Ave Unit C1, Caldwell Boro Twp., NJ 07006-5967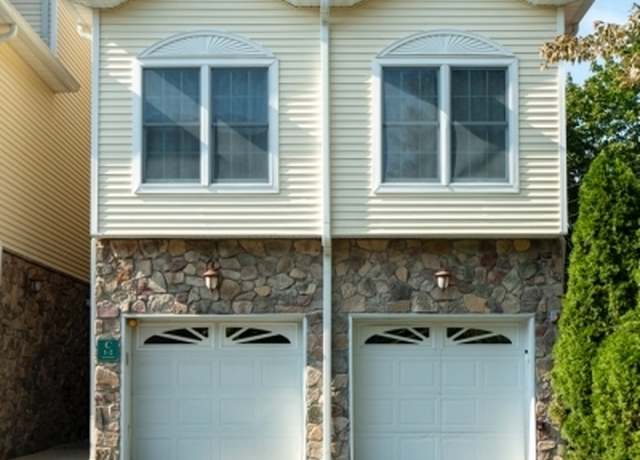 91 Roseland Ave Unit C1, Caldwell Boro Twp., NJ 07006-5967
91 Roseland Ave Unit C1, Caldwell Boro Twp., NJ 07006-5967 91 Roseland Ave Unit C1, Caldwell Boro Twp., NJ 07006-5967
91 Roseland Ave Unit C1, Caldwell Boro Twp., NJ 07006-5967 34 Rosemont Ter, West Orange Twp., NJ 07052-2240
34 Rosemont Ter, West Orange Twp., NJ 07052-2240 34 Rosemont Ter, West Orange Twp., NJ 07052-2240
34 Rosemont Ter, West Orange Twp., NJ 07052-2240 34 Rosemont Ter, West Orange Twp., NJ 07052-2240
34 Rosemont Ter, West Orange Twp., NJ 07052-2240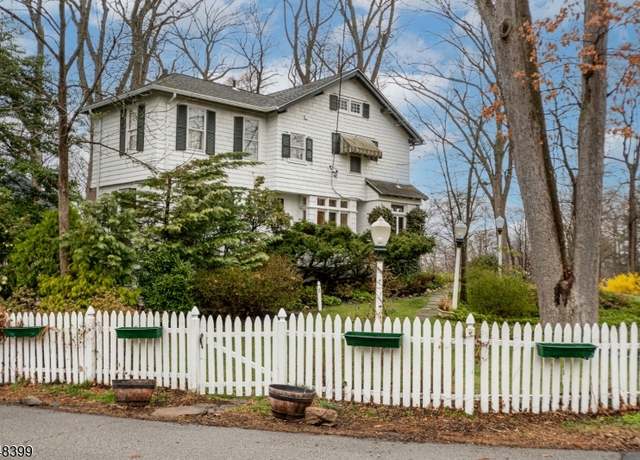 5 Oak Ridge Rd, Caldwell Boro Twp., NJ 07006-5810
5 Oak Ridge Rd, Caldwell Boro Twp., NJ 07006-5810 5 Oak Ridge Rd, Caldwell Boro Twp., NJ 07006-5810
5 Oak Ridge Rd, Caldwell Boro Twp., NJ 07006-5810 5 Oak Ridge Rd, Caldwell Boro Twp., NJ 07006-5810
5 Oak Ridge Rd, Caldwell Boro Twp., NJ 07006-5810 21 Monroe Ave, Roseland Boro, NJ 07068-1342
21 Monroe Ave, Roseland Boro, NJ 07068-1342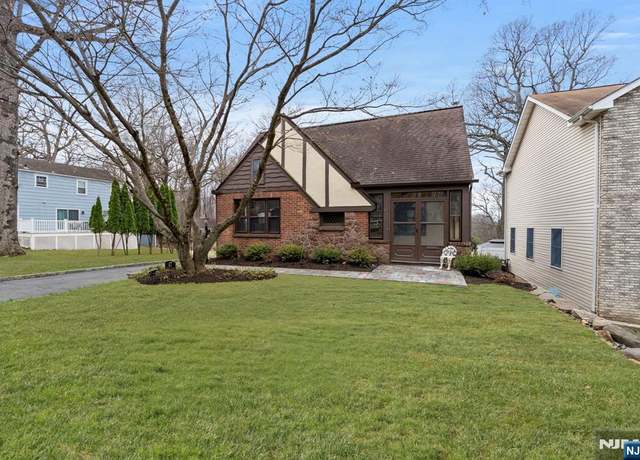 47 Freeman St, Roseland, NJ 07068
47 Freeman St, Roseland, NJ 07068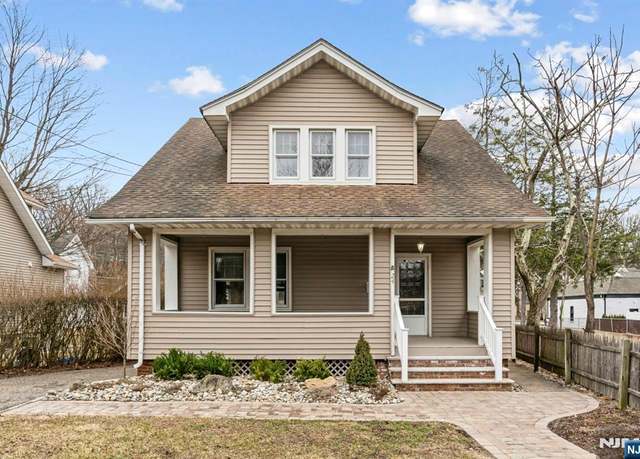 24 Elm Rd, North Caldwell, NJ 07006
24 Elm Rd, North Caldwell, NJ 07006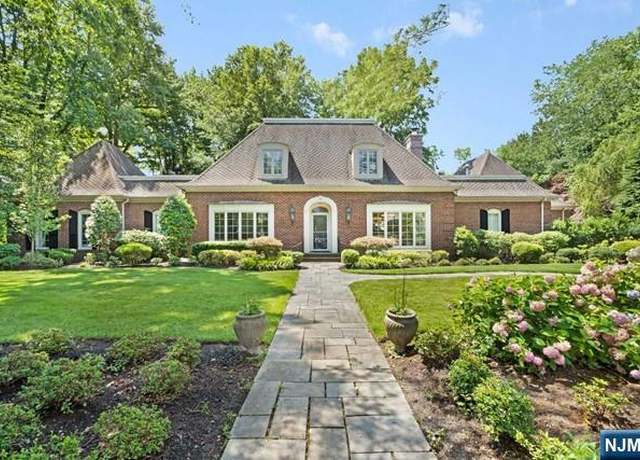 2 Canoe Ln, Roseland, NJ 07068
2 Canoe Ln, Roseland, NJ 07068 The data relating to the real estate for sale on this web site comes in part from the Internet Data Exchange Program of the NJMLS. Real estate listings held by brokerage firms other than Redfin are marked with the Internet Data Exchange logo and information about them includes the name of the listing brokers. Some properties listed with the participating brokers do not appear on this website at the request of the seller. Listings of brokers that do not participate in Internet Data Exchange do not appear on this website.
The data relating to the real estate for sale on this web site comes in part from the Internet Data Exchange Program of the NJMLS. Real estate listings held by brokerage firms other than Redfin are marked with the Internet Data Exchange logo and information about them includes the name of the listing brokers. Some properties listed with the participating brokers do not appear on this website at the request of the seller. Listings of brokers that do not participate in Internet Data Exchange do not appear on this website. The data relating to the real estate for sale and sold listing information on this web site comes from the New Jersey Multiple Listing Service, Inc. Virtual Office Website (VOW) program. This website may not include listings or property addresses of sellers who have directed their listing brokers to withhold their listing or their property address from display on the Internet. Sold listings may have been listed and/or sold by a real estate brokerage other than Redfin.
The data relating to the real estate for sale and sold listing information on this web site comes from the New Jersey Multiple Listing Service, Inc. Virtual Office Website (VOW) program. This website may not include listings or property addresses of sellers who have directed their listing brokers to withhold their listing or their property address from display on the Internet. Sold listings may have been listed and/or sold by a real estate brokerage other than Redfin.

 United States
United States Canada
Canada