NEW 17 HRS AGO
$230,000
5 beds2 baths2,420 sq ft
909 Baldwin St, Harlan, IA 51537
7,920 sq ft lot • Somewhat walkable
NEW 18 HRS AGO
$195,000
3 beds2 baths2,133 sq ft
912 Hill St, Harlan, IA 51537
5,280 sq ft lot • Garage • Somewhat walkable
Loading...
$209,900
3 beds1.5 baths2,298 sq ft
1509 Linda Ln, Harlan, IA 51537
7,405 sq ft lot • 2 garage spots • Somewhat walkable
$239,900
3 beds2 baths1,532 sq ft
1613 Farnam St, Harlan, IA 51537
0.32 acre lot • 2 garage spots • Car-dependent
$215,000
3 beds2.5 baths1,544 sq ft
1203 Durant St, Harlan, IA 51537
6,534 sq ft lot • 2 garage spots • Car-dependent
$375,000
4 beds4 baths4,297 sq ft
1092 Ridge Ln, Harlan, IA 51537
$369,000
4 beds3 baths1,324 sq ft
3001 Country Club Vw, Harlan, IA 51537
$675,000
5 beds5 baths6,569 sq ft
4002 Ridgeway Dr, Harlan, IA 51537
$209,000
2 beds2 baths3,086 sq ft
1311 Durant St, Harlan, IA 51537
$204,900
3 beds2 baths1,272 sq ft
1009 Durant St, Harlan, IA 51537
$159,900
4 beds3 baths2,163 sq ft
105 Court St, Harlan, IA 51537
$149,900
3 beds1 bath1,583 sq ft
401 Market St, Harlan, IA 51537
$109,900
3 beds1 bath1,422 sq ft
401 Main St, Harlan, IA 51537
$329,999
3 beds2 baths2,000 sq ft
1312 College Blvd, Harlan, IA 51537
$18,000
— beds— baths— sq ft
0 Lot 53 Hawkeye Ave, Harlan, IA 51537
$75,000
1 bed1 bath600 sq ft
302 Ellen St, Irwin, IA 51446
6,970 sq ft lot • 2 garage spots • Car-dependent
$145,000
4 beds1.5 baths1,735 sq ft
506 West St, Shelby, IA 51570
0.41 acre lot • 2 garage spots • Car-dependent
FOR SALE BY OWNER
$130,000
2 beds1 bath1,026 sq ft
50100 570th St, Marne, IA 51552
2 garage spots • Car-dependent
$242,000
4 beds2 baths2,224 sq ft
2130 Park St, Elk Horn, IA 51531
Garage • Car-dependent
$455,000
4 beds2 baths1,402 sq ft
2566 Yellowwood Rd, Kimballton, IA 51543
Car-dependent
$200,000
— beds— baths— sq ft
16.36 AC East St, Shelby, IA 51570
16.36 acre lot • Car-dependent
Average home prices near Harlan, IA
Cities
- Manilla homes for sale$225,000
Zip Codes
- 51537 homes for sale$209,450
Harlan, IA real estate trends
$220K
Sale price
+296.4%
since last year
since last year
$132
Sale $/sq ft
+152.4%
since last year
since last year
Under list price
2.1%
Days on market
28.5
Down payment
—
Total homes sold
4
More to explore in Harlan, IA
- Featured
- Price
- Bedroom
Popular Markets in Iowa
- Des Moines homes for sale$248,250
- Iowa City homes for sale$350,000
- West Des Moines homes for sale$360,000
- Cedar Rapids homes for sale$259,990
- Ankeny homes for sale$374,990
- Davenport homes for sale$170,000
 909 Baldwin St, Harlan, IA 51537
909 Baldwin St, Harlan, IA 51537 909 Baldwin St, Harlan, IA 51537
909 Baldwin St, Harlan, IA 51537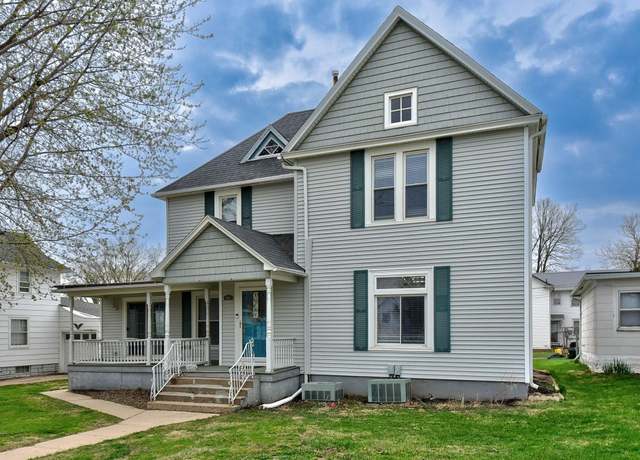 909 Baldwin St, Harlan, IA 51537
909 Baldwin St, Harlan, IA 51537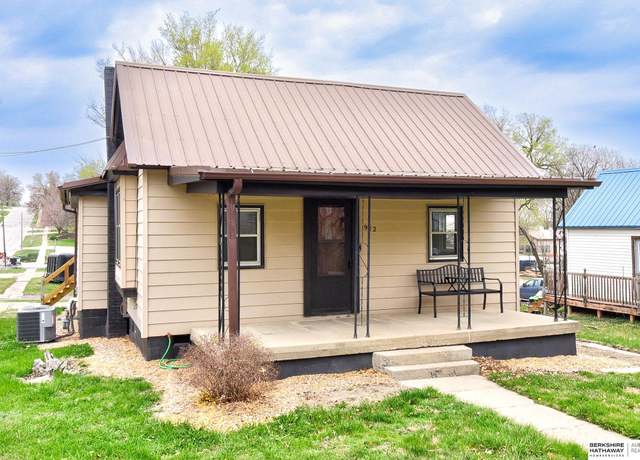 912 Hill St, Harlan, IA 51537
912 Hill St, Harlan, IA 51537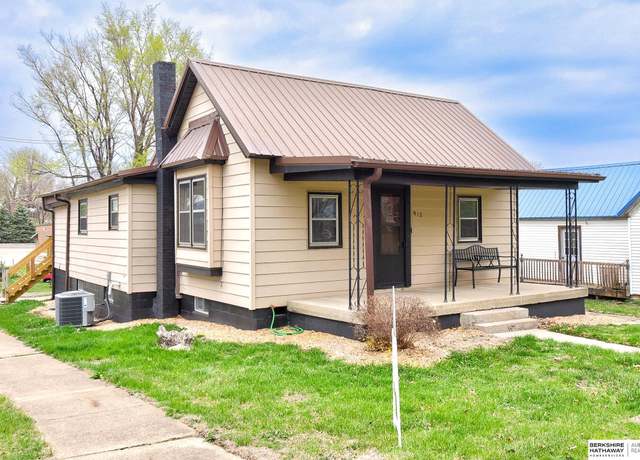 912 Hill St, Harlan, IA 51537
912 Hill St, Harlan, IA 51537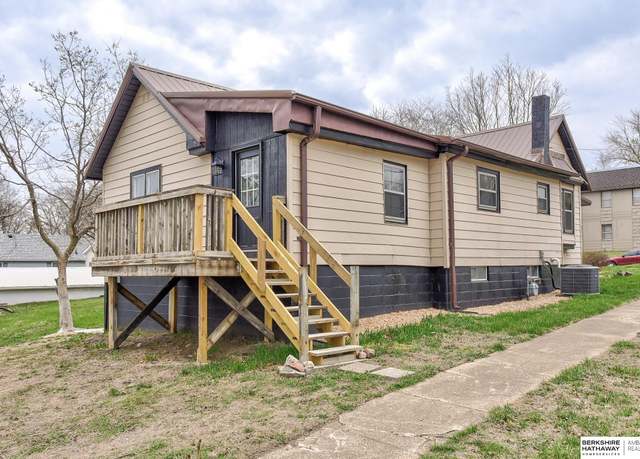 912 Hill St, Harlan, IA 51537
912 Hill St, Harlan, IA 51537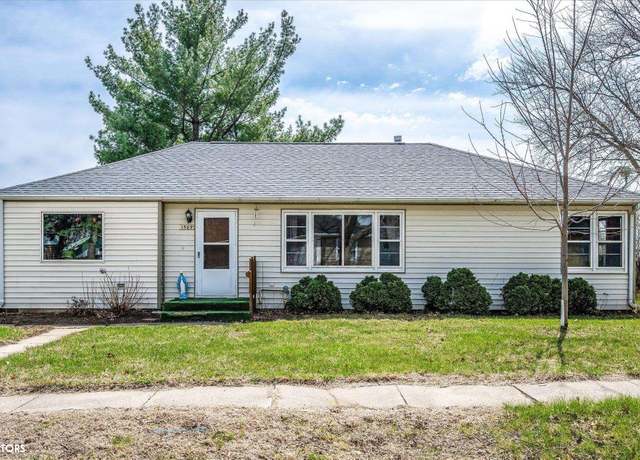 1509 Linda Ln, Harlan, IA 51537
1509 Linda Ln, Harlan, IA 51537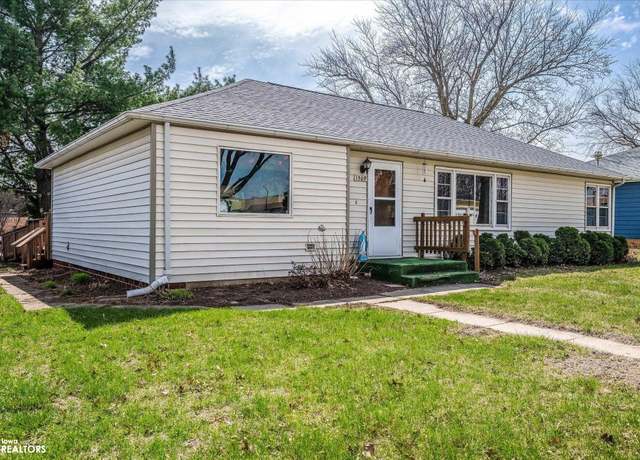 1509 Linda Ln, Harlan, IA 51537
1509 Linda Ln, Harlan, IA 51537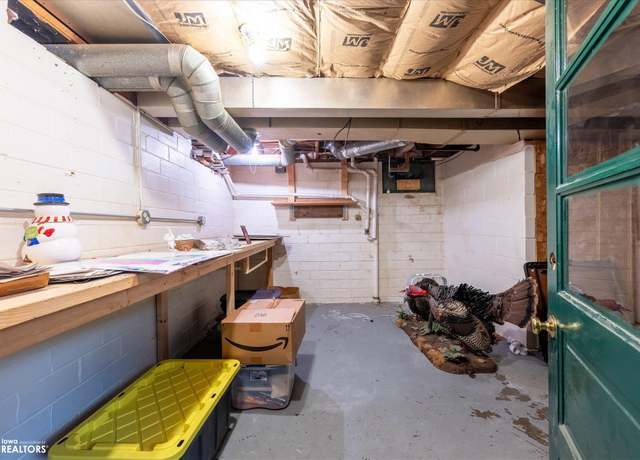 1509 Linda Ln, Harlan, IA 51537
1509 Linda Ln, Harlan, IA 51537 1613 Farnam St, Harlan, IA 51537
1613 Farnam St, Harlan, IA 51537 1613 Farnam St, Harlan, IA 51537
1613 Farnam St, Harlan, IA 51537 1613 Farnam St, Harlan, IA 51537
1613 Farnam St, Harlan, IA 51537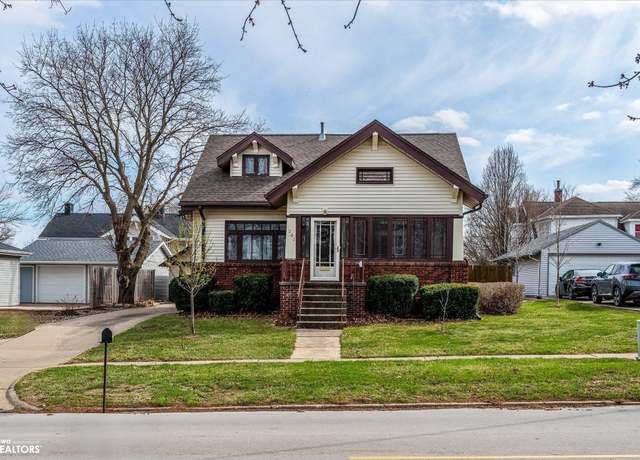 1203 Durant St, Harlan, IA 51537
1203 Durant St, Harlan, IA 51537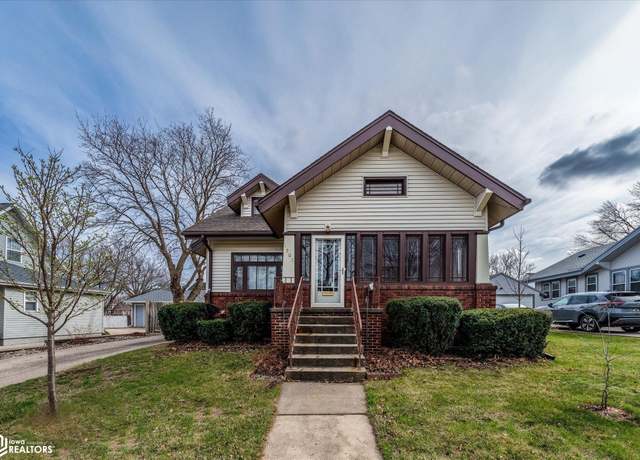 1203 Durant St, Harlan, IA 51537
1203 Durant St, Harlan, IA 51537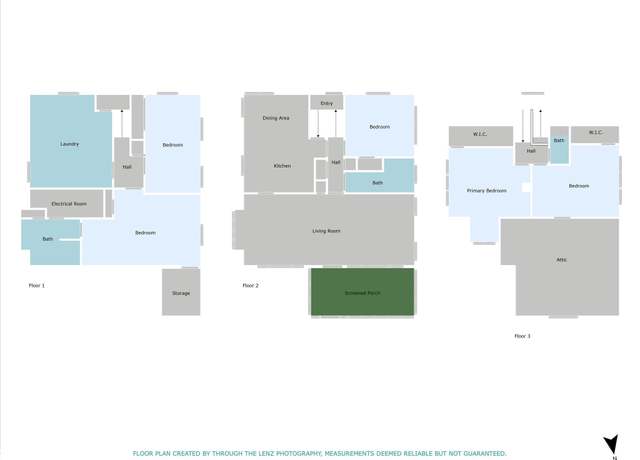 1203 Durant St, Harlan, IA 51537
1203 Durant St, Harlan, IA 51537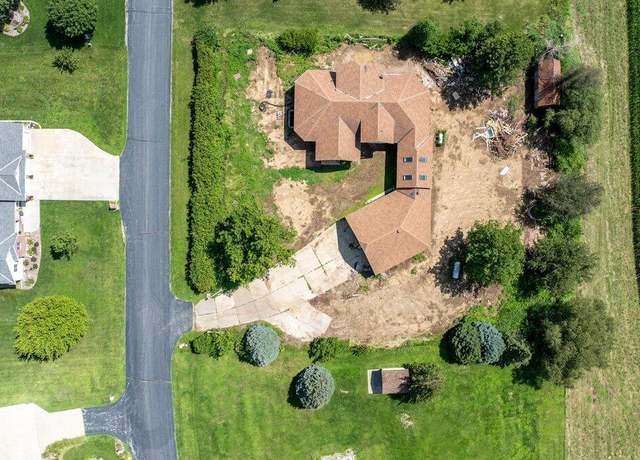 1092 Ridge Ln, Harlan, IA 51537
1092 Ridge Ln, Harlan, IA 51537 3001 Country Club Vw, Harlan, IA 51537
3001 Country Club Vw, Harlan, IA 51537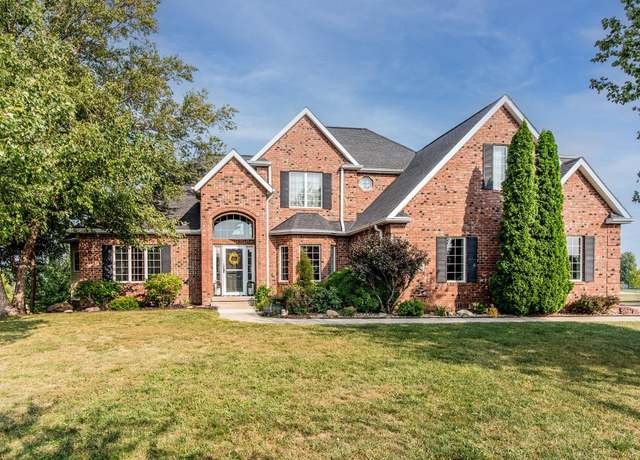 4002 Ridgeway Dr, Harlan, IA 51537
4002 Ridgeway Dr, Harlan, IA 51537 1311 Durant St, Harlan, IA 51537
1311 Durant St, Harlan, IA 51537 1009 Durant St, Harlan, IA 51537
1009 Durant St, Harlan, IA 51537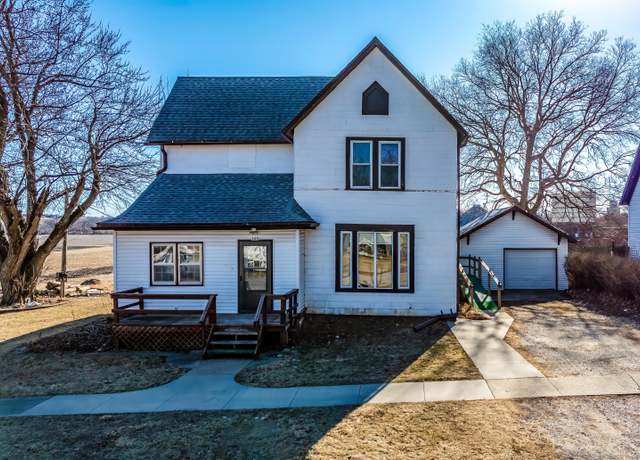 105 Court St, Harlan, IA 51537
105 Court St, Harlan, IA 51537 401 Market St, Harlan, IA 51537
401 Market St, Harlan, IA 51537 401 Main St, Harlan, IA 51537
401 Main St, Harlan, IA 51537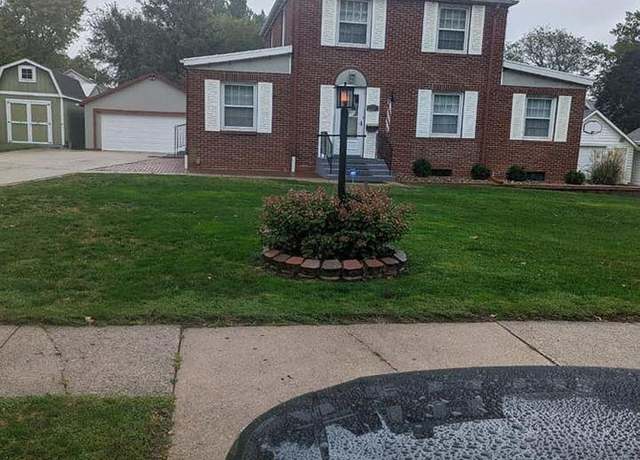 1312 College Blvd, Harlan, IA 51537
1312 College Blvd, Harlan, IA 51537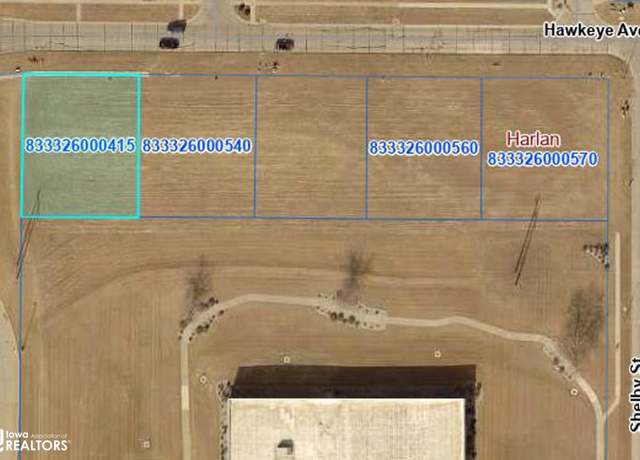 0 Lot 53 Hawkeye Ave, Harlan, IA 51537
0 Lot 53 Hawkeye Ave, Harlan, IA 51537 302 Ellen St, Irwin, IA 51446
302 Ellen St, Irwin, IA 51446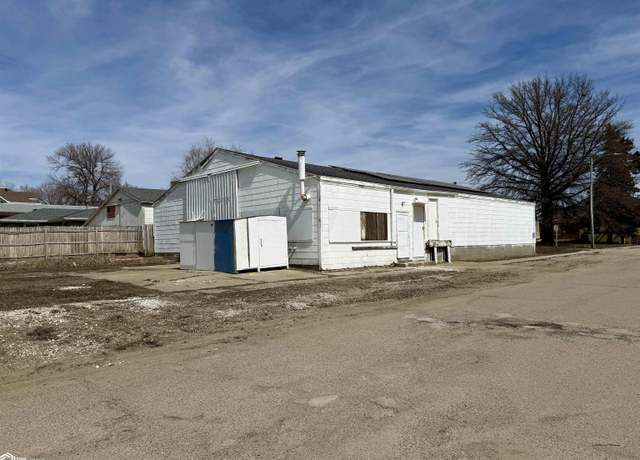 302 Ellen St, Irwin, IA 51446
302 Ellen St, Irwin, IA 51446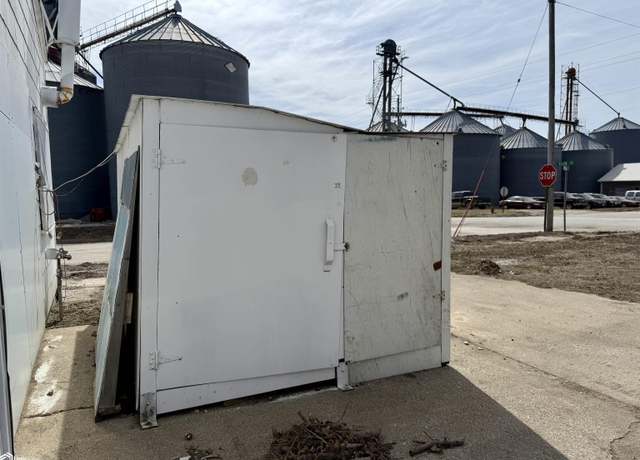 302 Ellen St, Irwin, IA 51446
302 Ellen St, Irwin, IA 51446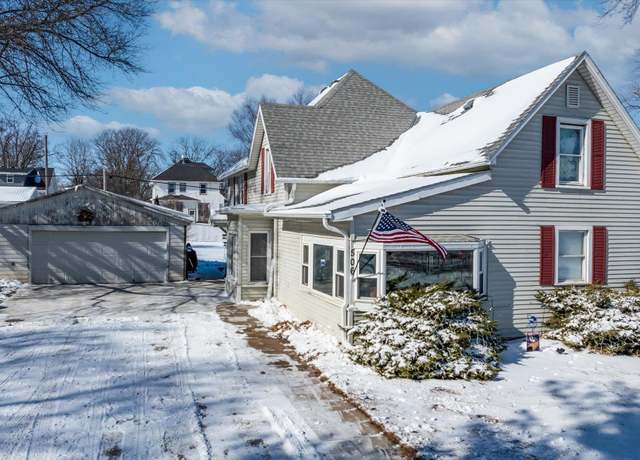 506 West St, Shelby, IA 51570
506 West St, Shelby, IA 51570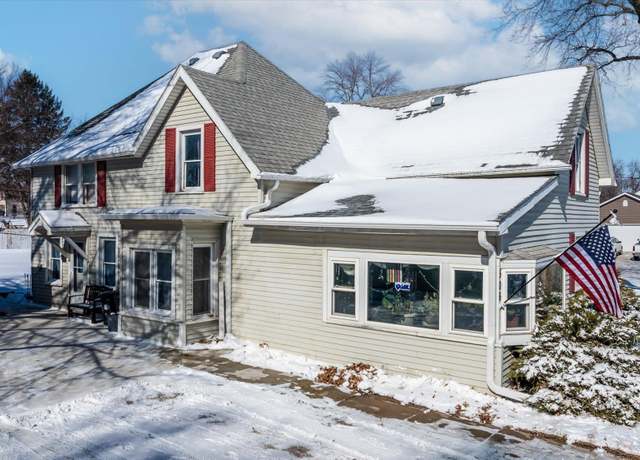 506 West St, Shelby, IA 51570
506 West St, Shelby, IA 51570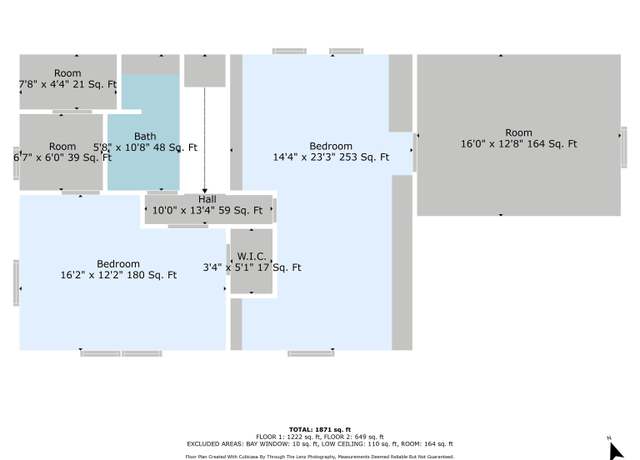 506 West St, Shelby, IA 51570
506 West St, Shelby, IA 51570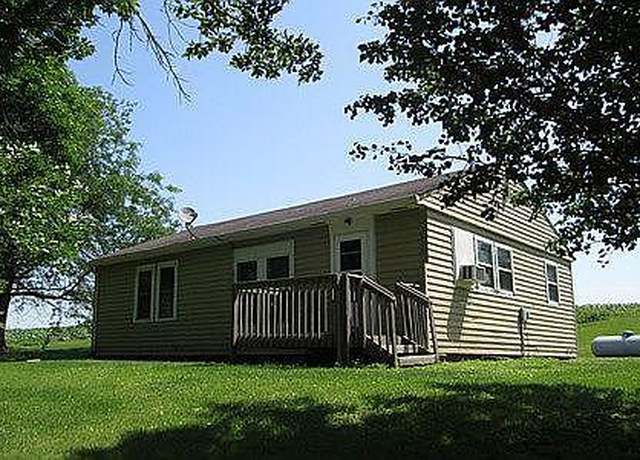 50100 570th St, Marne, IA 51552
50100 570th St, Marne, IA 51552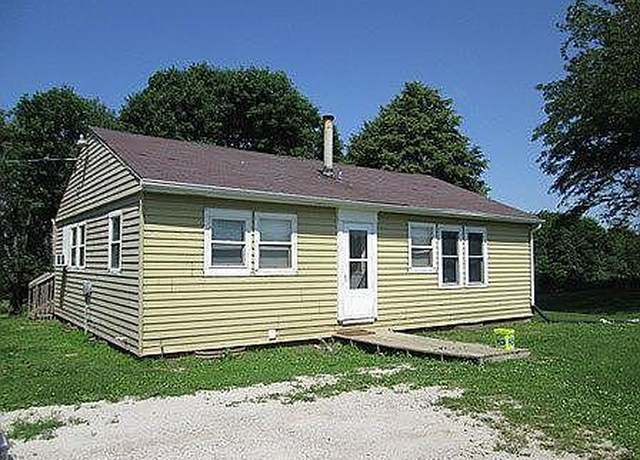 50100 570th St, Marne, IA 51552
50100 570th St, Marne, IA 51552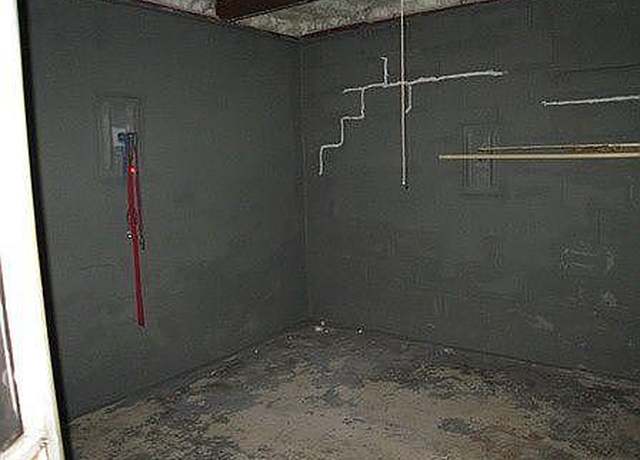 50100 570th St, Marne, IA 51552
50100 570th St, Marne, IA 51552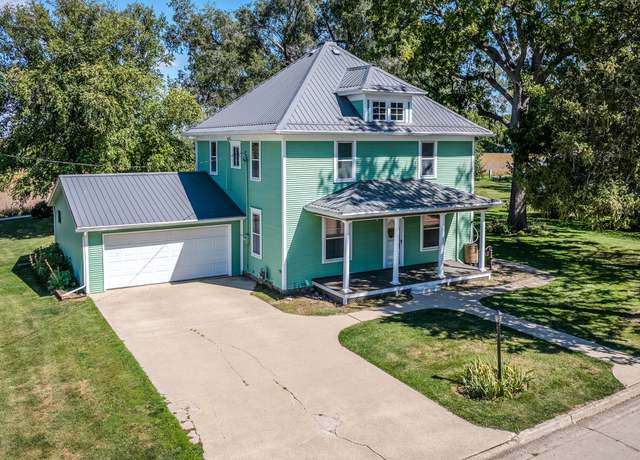 2130 Park St, Elk Horn, IA 51531
2130 Park St, Elk Horn, IA 51531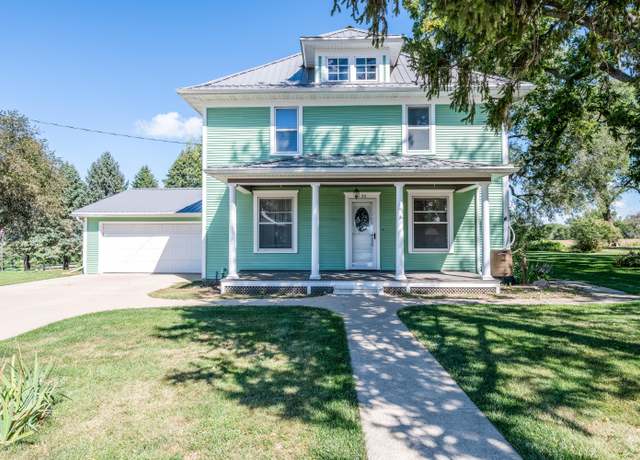 2130 Park St, Elk Horn, IA 51531
2130 Park St, Elk Horn, IA 51531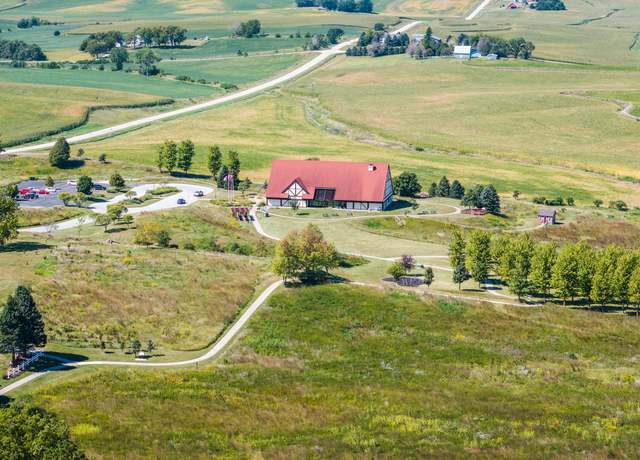 2130 Park St, Elk Horn, IA 51531
2130 Park St, Elk Horn, IA 51531 2566 Yellowwood Rd, Kimballton, IA 51543
2566 Yellowwood Rd, Kimballton, IA 51543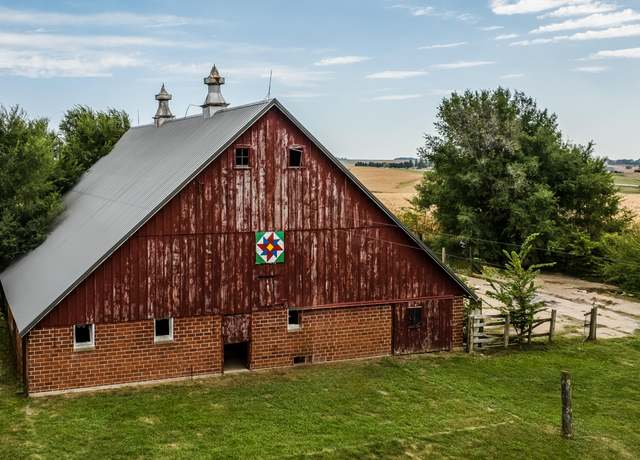 2566 Yellowwood Rd, Kimballton, IA 51543
2566 Yellowwood Rd, Kimballton, IA 51543 2566 Yellowwood Rd, Kimballton, IA 51543
2566 Yellowwood Rd, Kimballton, IA 51543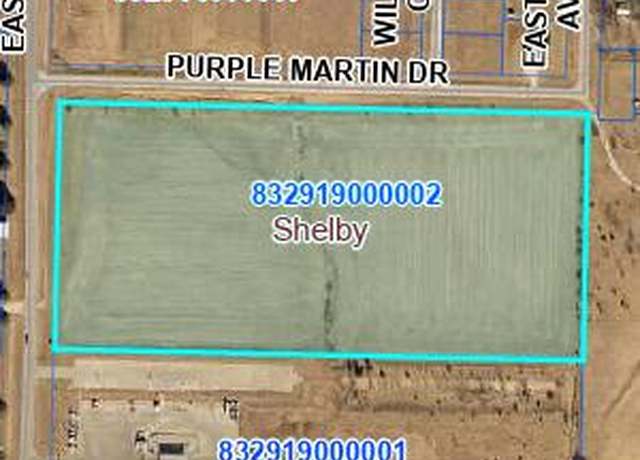 16.36 AC East St, Shelby, IA 51570
16.36 AC East St, Shelby, IA 51570

 United States
United States Canada
Canada