$2,300,000
5 beds3.5 baths5,167 sq ft
11 Lakewood Dr, Bannockburn, IL 60015
2 acre lot • 3 garage spots • Car-dependent
NEW CONSTRUCTION
$1,999,999
3 beds3.5 baths3,570 sq ft
2040 Duffy Ln, Bannockburn, IL 60015
3.66 acre lot • 3 garage spots • Car-dependent
Loading...
$495,000
— beds— baths— sq ft
2060 Duffy Ln, Bannockburn, IL 60015
3.74 acre lot • Car-dependent
$1,199,900
4 beds4.5 baths3,417 sq ft
975 North Ave, Deerfield, IL 60015
0.46 acre lot • 3 garage spots • Car-dependent
$499,000
4 beds2.5 baths2,146 sq ft
125 Camden Ct, Lincolnshire, IL 60069
$405 HOA • 2 garage spots • Car-dependent
$1,580,000
6 beds4.5 baths7,567 sq ft
2333 Tennyson Ln, Highland Park, IL 60035
0.9 acre lot • 3 garage spots • Pool
$1,250,000
4 beds3.5 baths3,615 sq ft
2000 Clendenin Ln, Riverwoods, IL 60015
1.54 acre lot • $38 HOA • 4 garage spots
NEW CONSTRUCTION
$3,750,000
6 beds5.5 baths6,853 sq ft
1959 Windridge Dr, Lake Forest, IL 60045
1.24 acre lot • 4 garage spots • Car-dependent
3D WALKTHROUGH
$739,900
3 beds2.5 baths2,704 sq ft
1770 Overland Trl, Deerfield, IL 60015
0.63 acre lot • 2 garage spots • Car-dependent
$485,000
— beds— baths— sq ft
1613 Wedgewood Dr, Lake Forest, IL 60045
$440,000
— beds— baths— sq ft
2141 Woodland Ln N, Riverwoods, IL 60015

Based on information submitted to the MLS GRID as of Fri Apr 25 2025. All data is obtained from various sources and may not have been verified by broker or MLS GRID. Supplied Open House Information is subject to change without notice. All information should be independently reviewed and verified for accuracy. Properties may or may not be listed by the office/agent presenting the information.
Average home prices near Bannockburn, IL
Cities
- Schaumburg homes for sale$310,000
- Elmhurst homes for sale$862,450
- Morton Grove homes for sale$450,000
- Des Plaines homes for sale$359,950
- Glenview homes for sale$729,000
- Palatine homes for sale$385,000
- Neighborhoods
- Zip Codes
- Lincoln Shire Woodlands homes for sale$795,000
- North Shore homes for sale$782,000
- 60045 homes for sale$1,850,000
- 60015 homes for sale$814,500
Bannockburn, IL real estate trends
$910K
Sale price
$263
Sale $/sq ft
Under list price
4.6%
Days on market
33
Down payment
—
Total homes sold
1
More to explore in Bannockburn, IL
Popular Markets in Illinois
- Chicago homes for sale$375,000
- Naperville homes for sale$675,000
- Schaumburg homes for sale$315,000
- Arlington Heights homes for sale$499,000
- Glenview homes for sale$725,000
- Des Plaines homes for sale$351,950
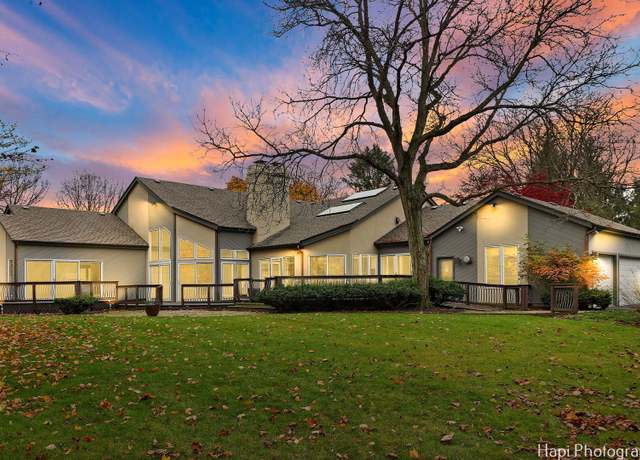 11 Lakewood Dr, Bannockburn, IL 60015
11 Lakewood Dr, Bannockburn, IL 60015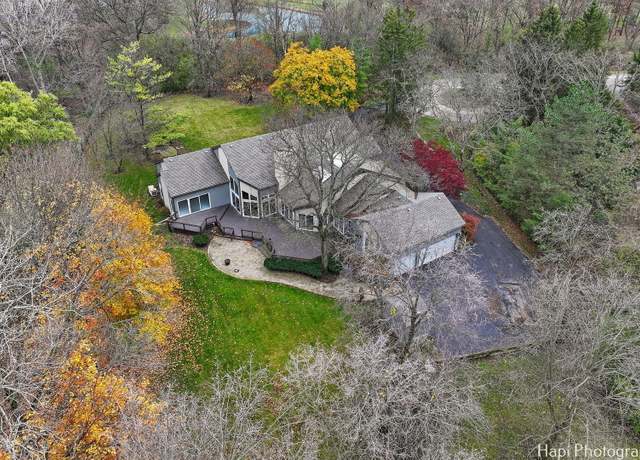 11 Lakewood Dr, Bannockburn, IL 60015
11 Lakewood Dr, Bannockburn, IL 60015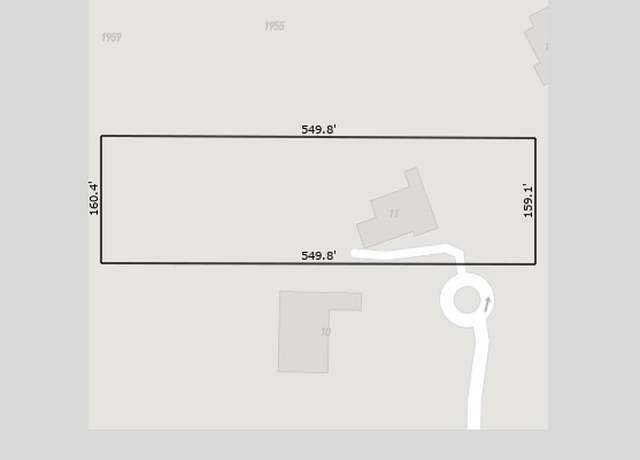 11 Lakewood Dr, Bannockburn, IL 60015
11 Lakewood Dr, Bannockburn, IL 60015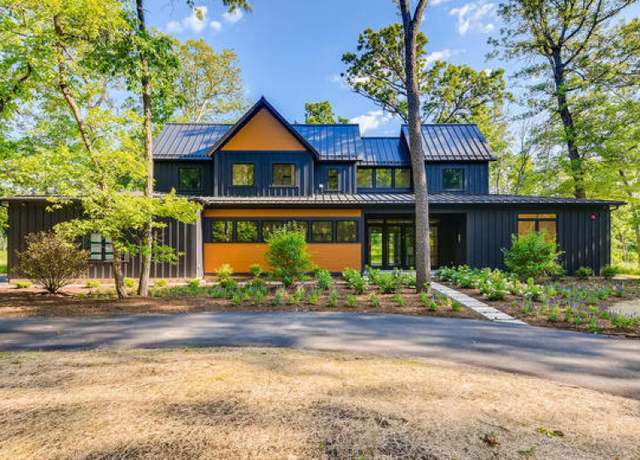 2040 Duffy Ln, Bannockburn, IL 60015
2040 Duffy Ln, Bannockburn, IL 60015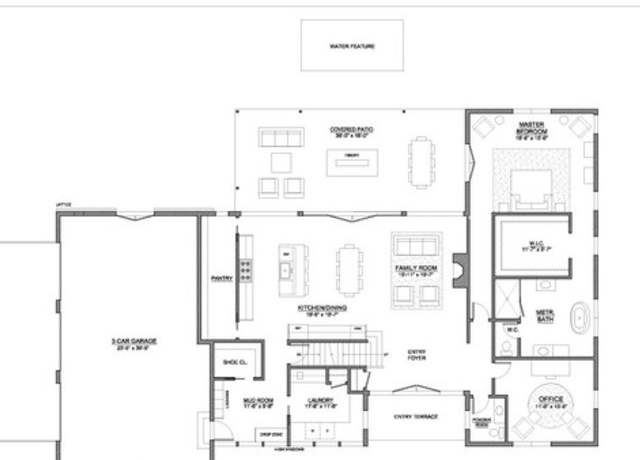 2040 Duffy Ln, Bannockburn, IL 60015
2040 Duffy Ln, Bannockburn, IL 60015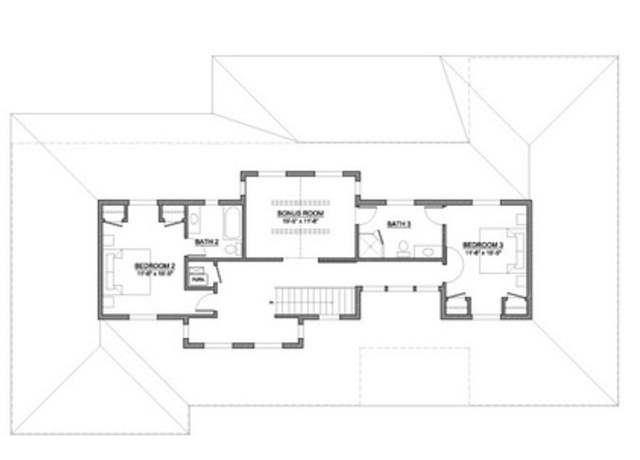 2040 Duffy Ln, Bannockburn, IL 60015
2040 Duffy Ln, Bannockburn, IL 60015 2060 Duffy Ln, Bannockburn, IL 60015
2060 Duffy Ln, Bannockburn, IL 60015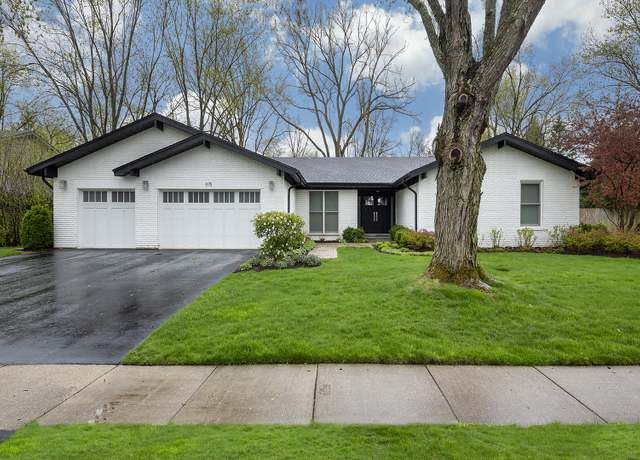 975 North Ave, Deerfield, IL 60015
975 North Ave, Deerfield, IL 60015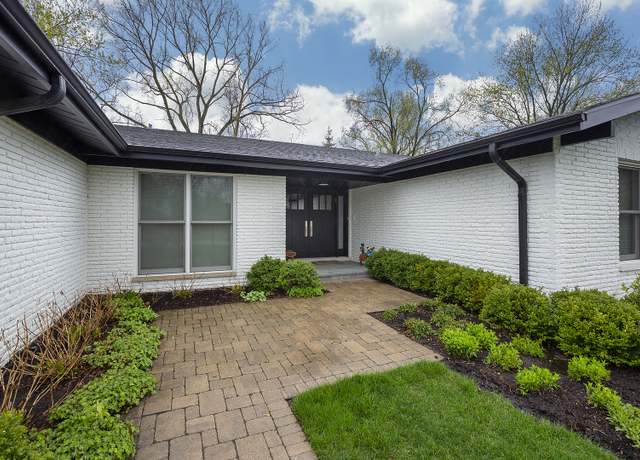 975 North Ave, Deerfield, IL 60015
975 North Ave, Deerfield, IL 60015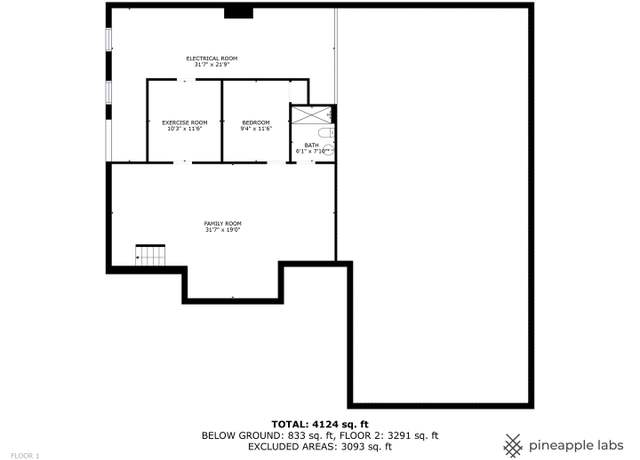 975 North Ave, Deerfield, IL 60015
975 North Ave, Deerfield, IL 60015 125 Camden Ct, Lincolnshire, IL 60069
125 Camden Ct, Lincolnshire, IL 60069 125 Camden Ct, Lincolnshire, IL 60069
125 Camden Ct, Lincolnshire, IL 60069 125 Camden Ct, Lincolnshire, IL 60069
125 Camden Ct, Lincolnshire, IL 60069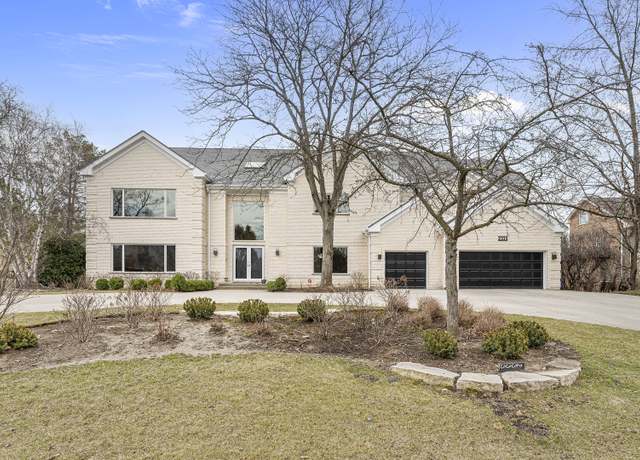 2333 Tennyson Ln, Highland Park, IL 60035
2333 Tennyson Ln, Highland Park, IL 60035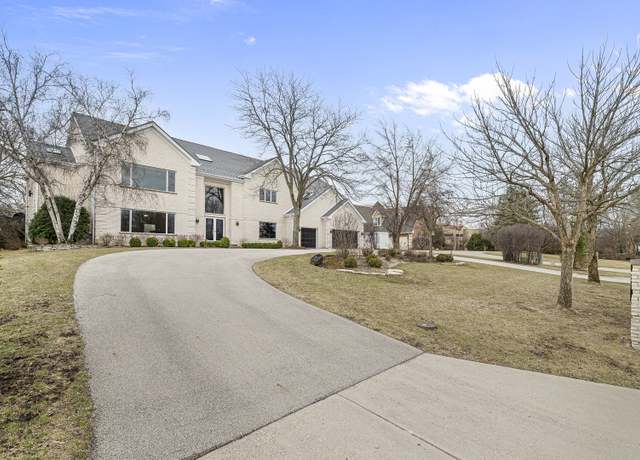 2333 Tennyson Ln, Highland Park, IL 60035
2333 Tennyson Ln, Highland Park, IL 60035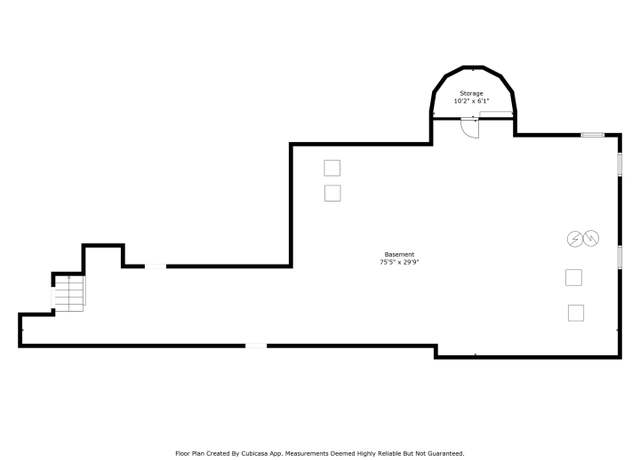 2333 Tennyson Ln, Highland Park, IL 60035
2333 Tennyson Ln, Highland Park, IL 60035 2000 Clendenin Ln, Riverwoods, IL 60015
2000 Clendenin Ln, Riverwoods, IL 60015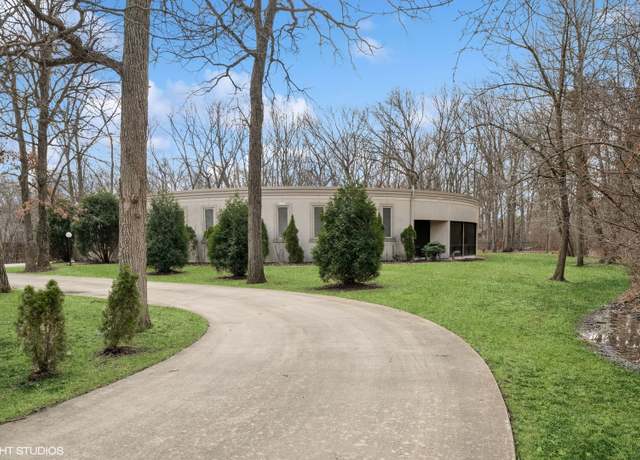 2000 Clendenin Ln, Riverwoods, IL 60015
2000 Clendenin Ln, Riverwoods, IL 60015 2000 Clendenin Ln, Riverwoods, IL 60015
2000 Clendenin Ln, Riverwoods, IL 60015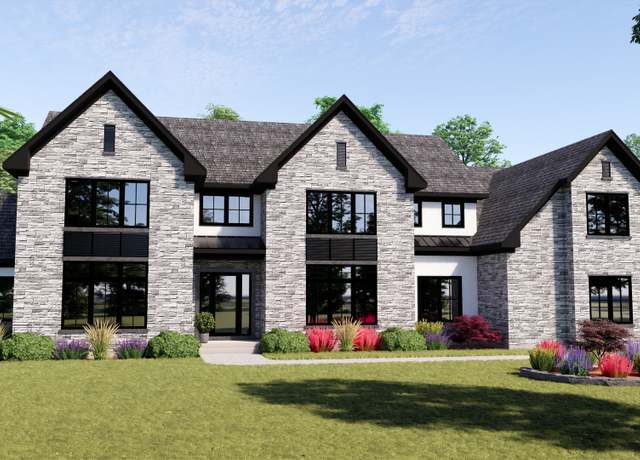 1959 Windridge Dr, Lake Forest, IL 60045
1959 Windridge Dr, Lake Forest, IL 60045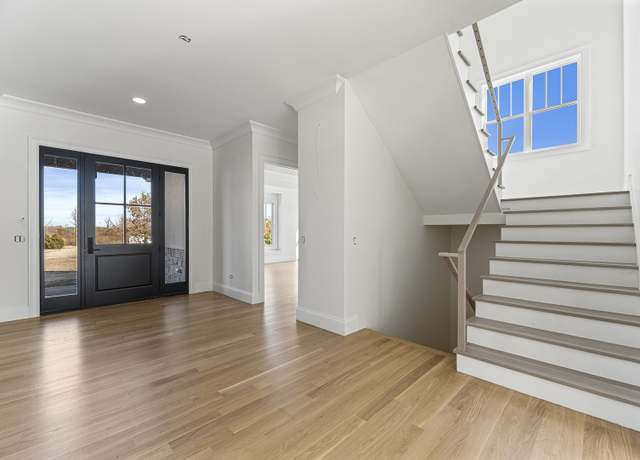 1959 Windridge Dr, Lake Forest, IL 60045
1959 Windridge Dr, Lake Forest, IL 60045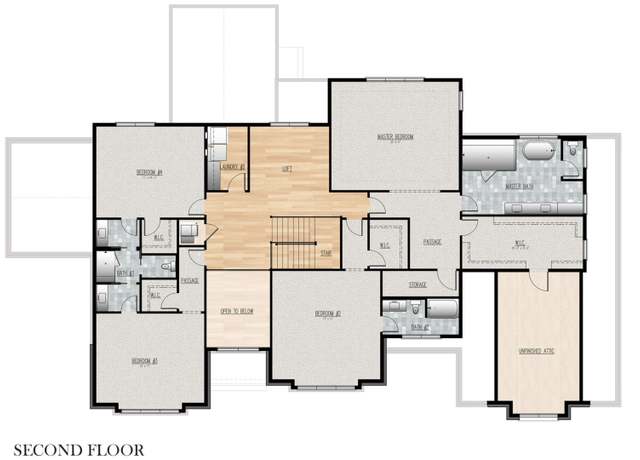 1959 Windridge Dr, Lake Forest, IL 60045
1959 Windridge Dr, Lake Forest, IL 60045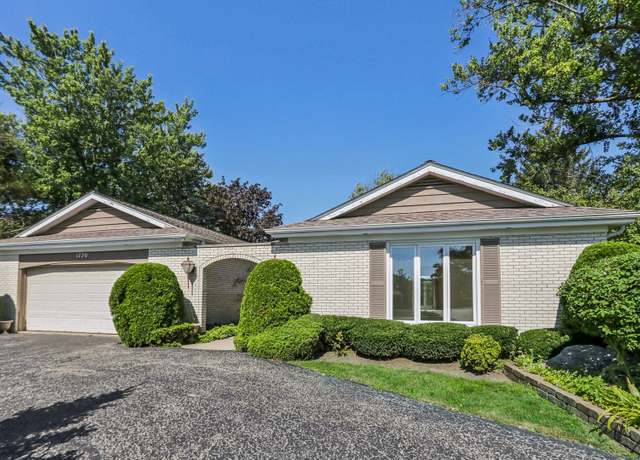 1770 Overland Trl, Deerfield, IL 60015
1770 Overland Trl, Deerfield, IL 60015 1770 Overland Trl, Deerfield, IL 60015
1770 Overland Trl, Deerfield, IL 60015 1770 Overland Trl, Deerfield, IL 60015
1770 Overland Trl, Deerfield, IL 60015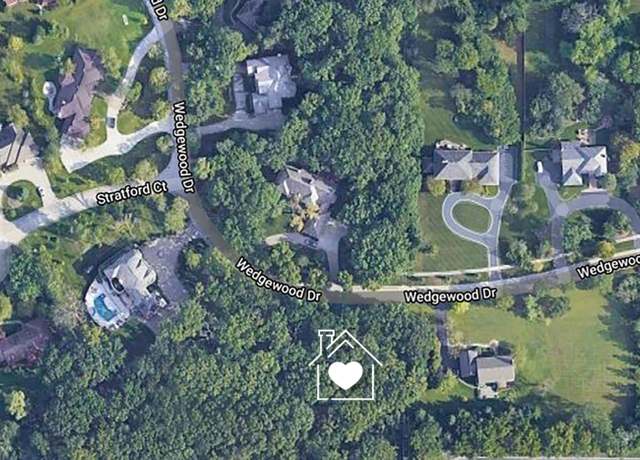 1613 Wedgewood Dr, Lake Forest, IL 60045
1613 Wedgewood Dr, Lake Forest, IL 60045 2141 Woodland Ln N, Riverwoods, IL 60015
2141 Woodland Ln N, Riverwoods, IL 60015

 United States
United States Canada
Canada