OPEN FRI, 4:30PM TO 6:30PM
$479,900
3 beds1 bath1,320 sq ft
87 N Lowell Rd, Windham, NH 03087
0.71 acre lot • 2 garage spots • Car-dependent
OPEN SAT, 10AM TO 12PM
$695,000
3 beds2.5 baths2,282 sq ft
10 Mockingbird Hill Rd, Windham, NH 03087
1.09 acre lot • 2 garage spots • Car-dependent
Loading...
OPEN SAT, 12PM TO 2PM
$775,000
3 beds2.5 baths2,385 sq ft
12 Autumn St, Windham, NH 03087
1.36 acre lot • 2 garage spots • Car-dependent
$1,125,000
3 beds2.5 baths3,590 sq ft
23 Bear Hill Rd, Windham, NH 03087
3.33 acre lot • 4 garage spots • Car-dependent
$749,900
3 beds2 baths2,346 sq ft
17 Autumn St, Windham, NH 03087
2.53 acre lot • Garage • Car-dependent
$287,900
2 beds1 bath686 sq ft
12 2nd St, Windham, NH 03087
$1,500,000
4 beds5 baths5,344 sq ft
23 Osgood St, Windham, NH 03087
$1,775,000
4 beds3.5 baths3,617 sq ft
5 Highclere Rd, Windham, NH 03087
$974,900
3 beds2 baths1,675 sq ft
112 S Shore Rd, Windham, NH 03087
$529,000
2 beds2 baths1,490 sq ft
15 Lamplighter Village Rd, Windham, NH 03087
$349,900
2 beds1 bath624 sq ft
23 Spring St, Windham, NH 03087
$1,725,000
7 beds4.5 baths5,345 sq ft
18 Nathan Rd, Windham, NH 03087
$1,475,000
4 beds3.5 baths4,022 sq ft
7 Buckhide Rd, Windham, NH 03087
$445,000
2 beds1.5 baths1,392 sq ft
30 Harris Rd, Windham, NH 03087
$495,900
1 bed0.5 baths— sq ft
10 First St, Windham, NH 03087
$799,900
2 beds2 baths2,134 sq ft
114 S Shore Rd, Windham, NH 03087
Loading...
$4,650,000
7 beds8.5 baths14,159 sq ft
6 Lancaster Rd, Windham, NH 03087
$525,000
2 beds2 baths1,628 sq ft
4 Cypress Ln #10, Windham, NH 03087
$821,900
2 beds2.5 baths2,100 sq ft
10 Mid Trail Crossing Ln, Windham, NH 03087
$695,000
5 beds2 baths3,264 sq ft
34 N Lowell Rd, Windham, NH 03087
$1,050,900
2 beds3 baths3,253 sq ft
15 Madison Ln, Windham, NH 03087
$499,000
2 beds2 baths1,550 sq ft
15 Cypress Ln #8, Windham, NH 03087
$890,900
2 beds2.5 baths2,300 sq ft
3 Kinsman Ln, Windham, NH 03087
$3,249,900
— beds— baths— sq ft
24 Rockingham Rd, Windham, NH 03087
Viewing page 1 of 1 (Download All)
Average home prices near Windham, NH
Cities
- Nashua homes for sale$549,900
- Zip Codes
- Minor Civil Divisions
- 03038 homes for sale$650,000
- 03073 homes for sale
- 03076 homes for sale$749,000
- 03079 homes for sale$675,000
- 03051 homes for sale$676,950
- 03053 homes for sale$664,900
- Plaistow homes for sale$599,900
- Hollis homes for sale$1,299,900
- Bedford homes for sale$1,250,000
- Pelham homes for sale$749,000
- Merrimack homes for sale$550,000
Windham, NH real estate trends
$602K
Sale price
-28.0%
since last year
since last year
$281
Sale $/sq ft
-24.5%
since last year
since last year
Under list price
2.7%
Days on market
40
Down payment
30.3%
Total homes sold
10
More to explore in Windham, NH
- Featured
- Price
- Bedroom
Popular Markets in New Hampshire
- Nashua homes for sale$569,000
- Salem homes for sale$687,500
- Portsmouth homes for sale$995,000
- Manchester homes for sale$499,450
- Derry homes for sale$600,000
- Londonderry homes for sale$615,000
 87 N Lowell Rd, Windham, NH 03087
87 N Lowell Rd, Windham, NH 03087 87 N Lowell Rd, Windham, NH 03087
87 N Lowell Rd, Windham, NH 03087 87 N Lowell Rd, Windham, NH 03087
87 N Lowell Rd, Windham, NH 03087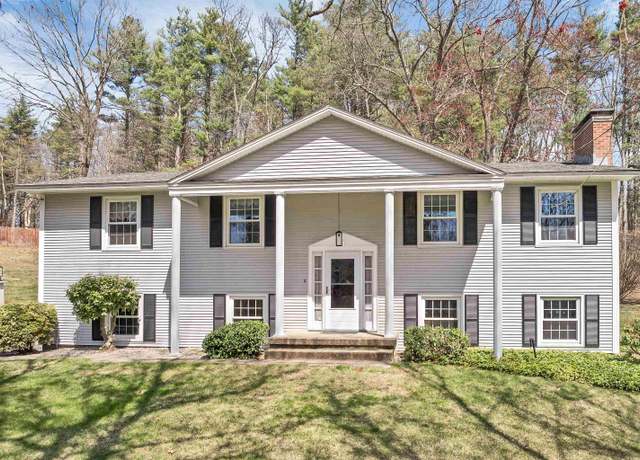 10 Mockingbird Hill Rd, Windham, NH 03087
10 Mockingbird Hill Rd, Windham, NH 03087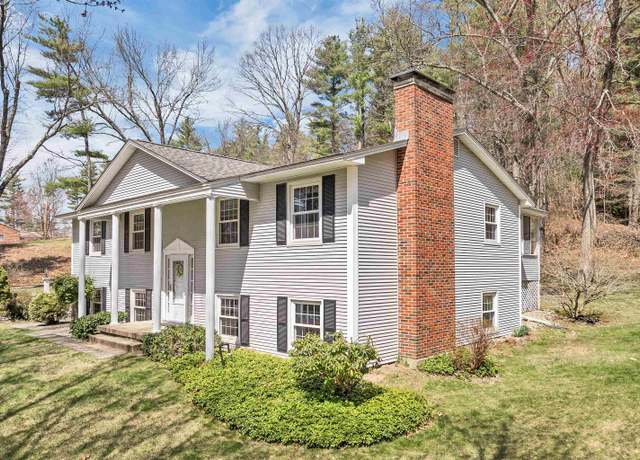 10 Mockingbird Hill Rd, Windham, NH 03087
10 Mockingbird Hill Rd, Windham, NH 03087 10 Mockingbird Hill Rd, Windham, NH 03087
10 Mockingbird Hill Rd, Windham, NH 03087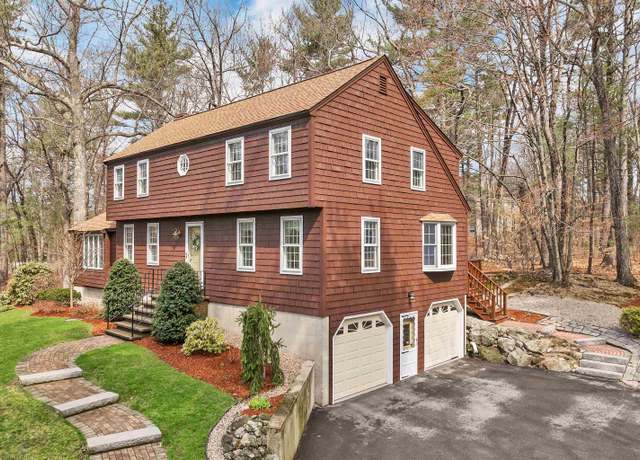 12 Autumn St, Windham, NH 03087
12 Autumn St, Windham, NH 03087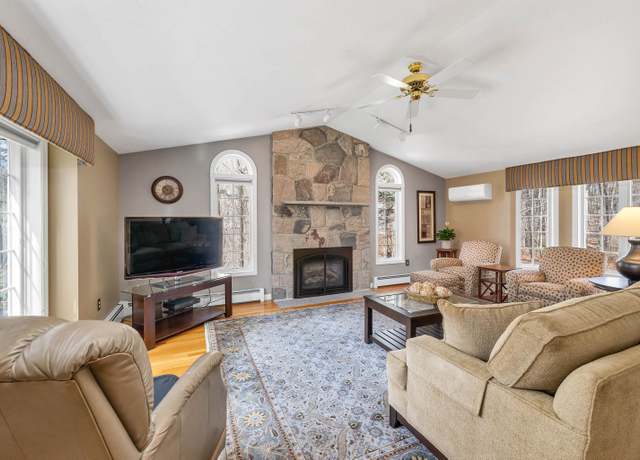 12 Autumn St, Windham, NH 03087
12 Autumn St, Windham, NH 03087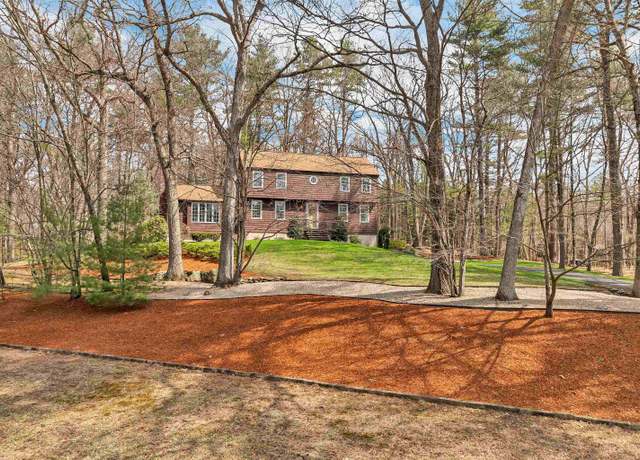 12 Autumn St, Windham, NH 03087
12 Autumn St, Windham, NH 03087 23 Bear Hill Rd, Windham, NH 03087
23 Bear Hill Rd, Windham, NH 03087 23 Bear Hill Rd, Windham, NH 03087
23 Bear Hill Rd, Windham, NH 03087 23 Bear Hill Rd, Windham, NH 03087
23 Bear Hill Rd, Windham, NH 03087 17 Autumn St, Windham, NH 03087
17 Autumn St, Windham, NH 03087 17 Autumn St, Windham, NH 03087
17 Autumn St, Windham, NH 03087 17 Autumn St, Windham, NH 03087
17 Autumn St, Windham, NH 03087 12 2nd St, Windham, NH 03087
12 2nd St, Windham, NH 03087 23 Osgood St, Windham, NH 03087
23 Osgood St, Windham, NH 03087 5 Highclere Rd, Windham, NH 03087
5 Highclere Rd, Windham, NH 03087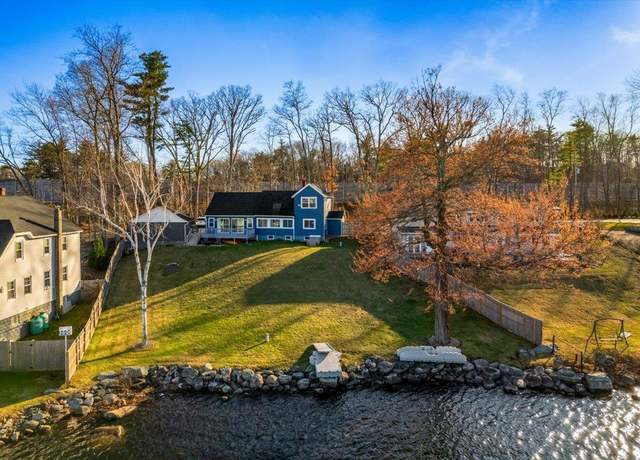 112 S Shore Rd, Windham, NH 03087
112 S Shore Rd, Windham, NH 03087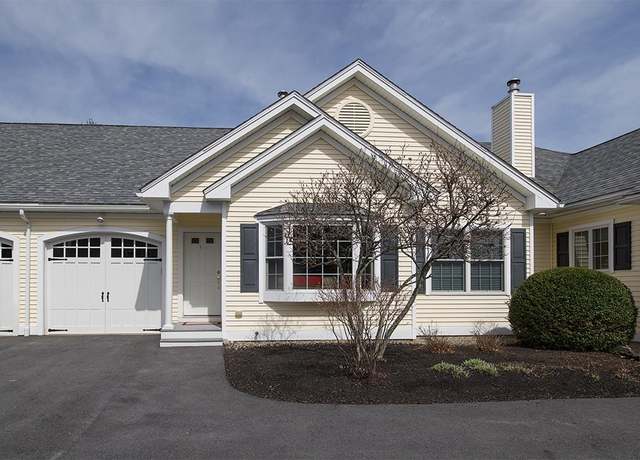 15 Lamplighter Village Rd, Windham, NH 03087
15 Lamplighter Village Rd, Windham, NH 03087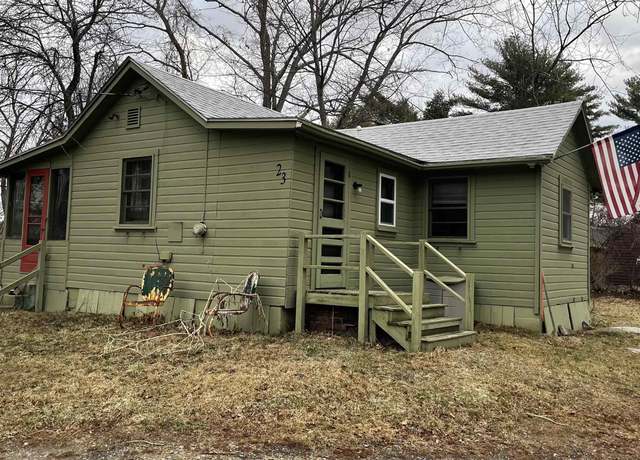 23 Spring St, Windham, NH 03087
23 Spring St, Windham, NH 03087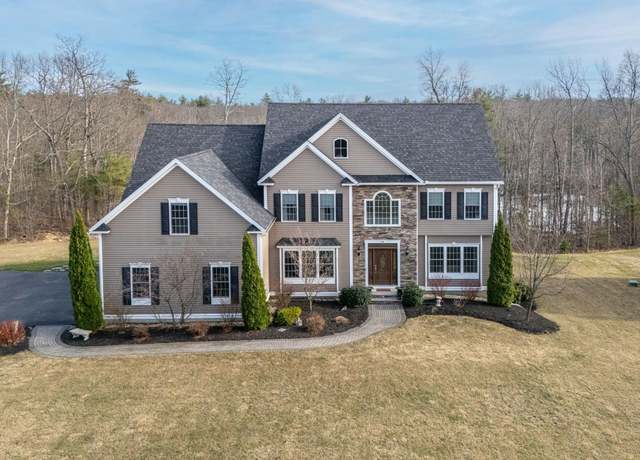 18 Nathan Rd, Windham, NH 03087
18 Nathan Rd, Windham, NH 03087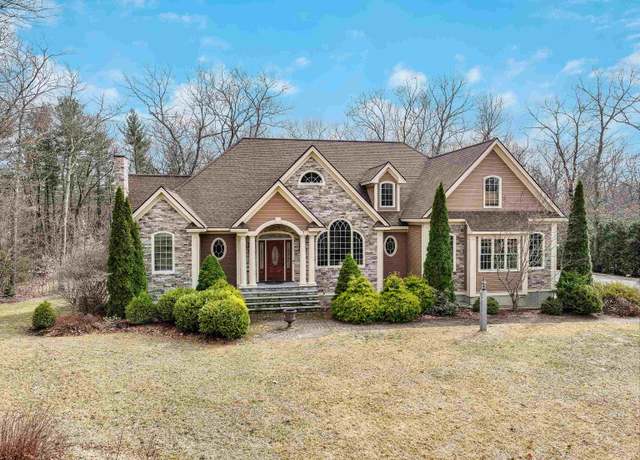 7 Buckhide Rd, Windham, NH 03087
7 Buckhide Rd, Windham, NH 03087 30 Harris Rd, Windham, NH 03087
30 Harris Rd, Windham, NH 03087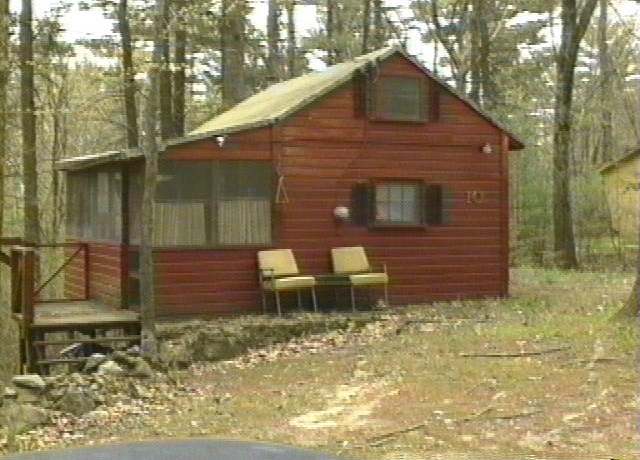 10 First St, Windham, NH 03087
10 First St, Windham, NH 03087 114 S Shore Rd, Windham, NH 03087
114 S Shore Rd, Windham, NH 03087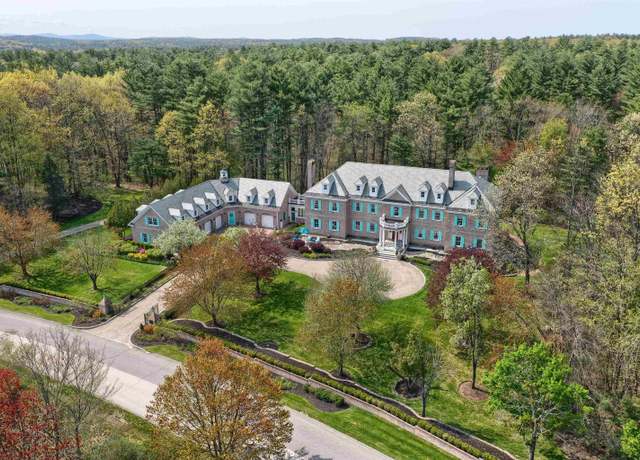 6 Lancaster Rd, Windham, NH 03087
6 Lancaster Rd, Windham, NH 03087 4 Cypress Ln #10, Windham, NH 03087
4 Cypress Ln #10, Windham, NH 03087 10 Mid Trail Crossing Ln, Windham, NH 03087
10 Mid Trail Crossing Ln, Windham, NH 03087 34 N Lowell Rd, Windham, NH 03087
34 N Lowell Rd, Windham, NH 03087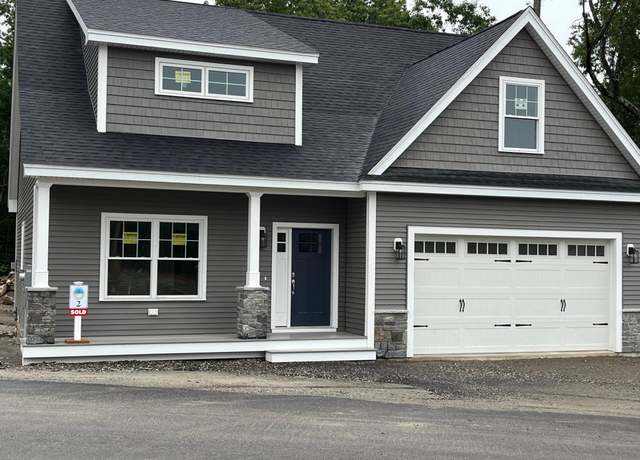 15 Madison Ln, Windham, NH 03087
15 Madison Ln, Windham, NH 03087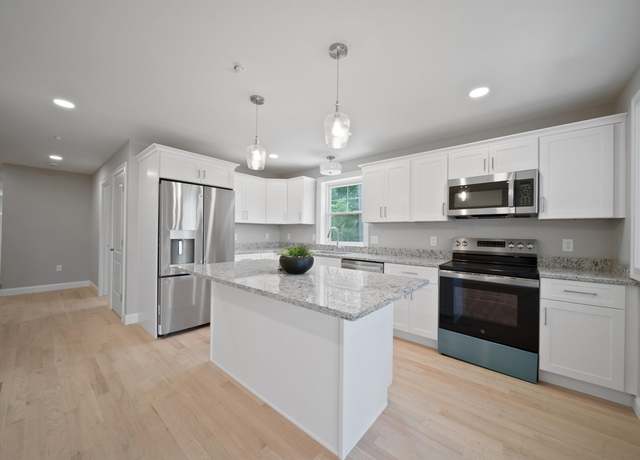 15 Cypress Ln #8, Windham, NH 03087
15 Cypress Ln #8, Windham, NH 03087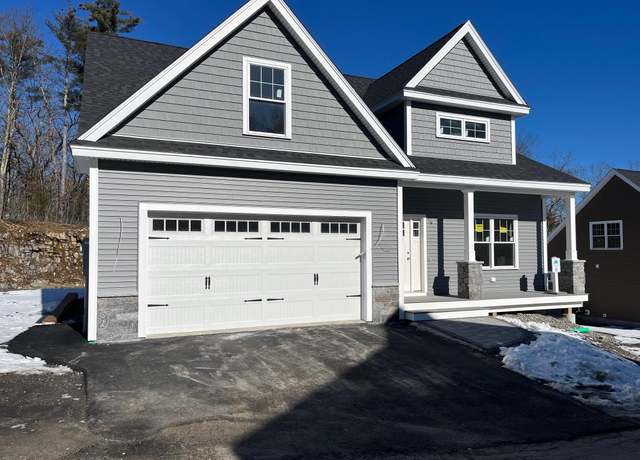 3 Kinsman Ln, Windham, NH 03087
3 Kinsman Ln, Windham, NH 03087 24 Rockingham Rd, Windham, NH 03087
24 Rockingham Rd, Windham, NH 03087


 United States
United States Canada
Canada