OPEN SUN, 2PM TO 4PMVIDEO TOUR
$419,000
3 beds2.5 baths3,189 sq ft
12819 St. Charles Blvd, Little Rock, AR 72211
0.45 acre lot • $44 HOA • 2 garage spots
$299,900
4 beds3 baths2,352 sq ft
7 Cambay Ct, Little Rock, AR 72211
0.25 acre lot • $44 HOA • 2 garage spots
Loading...
$79,500
— beds— baths— sq ft
3 Bonaparte Ct, Little Rock, AR 72211
0.57 acre lot • Car-dependent
$568,000
4 beds3.5 baths3,486 sq ft
15 Wellington Woods Ct, Little Rock, AR 72211
0.32 acre lot • $43 HOA • 2 garage spots
$315,000
3 beds2.5 baths2,600 sq ft
11908 St Charles Blvd, Little Rock, AR 72211
0.25 acre lot • 2 garage spots • Car-dependent
$475,000
4 beds3.5 baths3,338 sq ft
13200 Ridgehaven Rd, Little Rock, AR 72211
0.33 acre lot • $7 HOA • Garage
$539,000
5 beds3.5 baths4,052 sq ft
319 Wellington Woods Loop, Little Rock, AR 72211
0.32 acre lot • $38 HOA • 2 garage spots
$449,900
4 beds3 baths2,952 sq ft
406 Parliament St, Little Rock, AR 72211
7,840 sq ft lot • $43 HOA • 2 garage spots
$255,000
3 beds2.5 baths1,938 sq ft
23 Morrison Ct, Little Rock, AR 72212
8,276 sq ft lot • $8 HOA • 2 garage spots
Average home prices near St. Charles, AR
Cities
- Vilonia homes for sale$242,000
- Roland homes for sale$689,000
- Benton homes for sale$312,500
- Bryant homes for sale$299,950
- Mayflower homes for sale$254,500
- Bauxite homes for sale$350,000
Neighborhoods
- Woodland Edge homes for sale$499,900
- Pleasant Valley homes for sale$620,000
- Sturbridge homes for sale$320,000
- River Mountain homes for sale$459,900
- Rock Creek homes for sale$349,950
- West Markham homes for sale$179,900
St. Charles, AR real estate trends
$406K
Sale price
+3.4%
since last year
since last year
$141
Sale $/sq ft
+2.2%
since last year
since last year
Under list price
2.4%
Days on market
35
Down payment
—
Total homes sold
4
More to explore in St. Charles, AR
Popular Markets in Arkansas
- Little Rock homes for sale$290,000
- Bentonville homes for sale$637,500
- Fayetteville homes for sale$425,900
- Rogers homes for sale$500,295
- Hot Springs homes for sale$280,000
- Bella Vista homes for sale$419,975
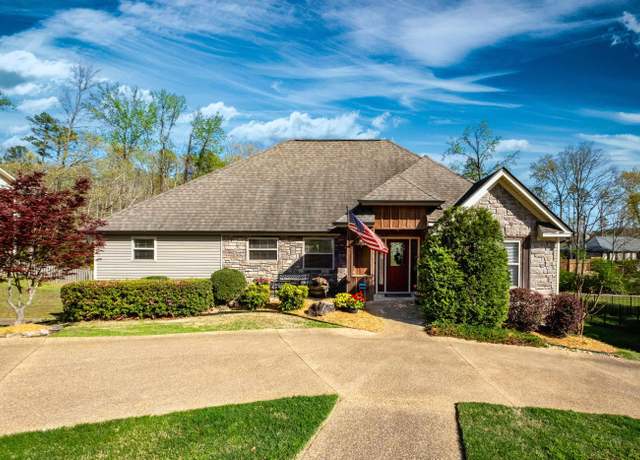 12819 St. Charles Blvd, Little Rock, AR 72211
12819 St. Charles Blvd, Little Rock, AR 72211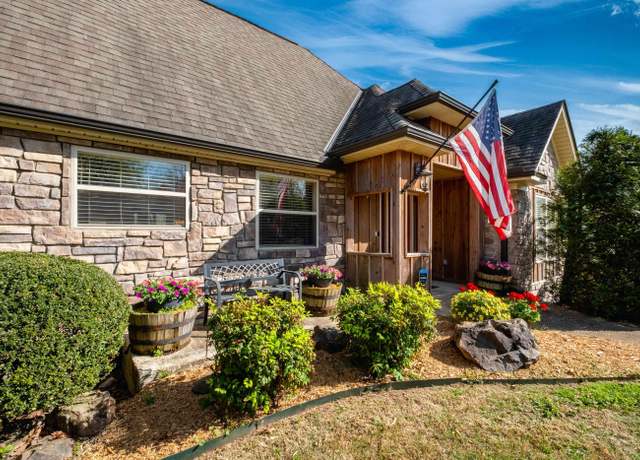 12819 St. Charles Blvd, Little Rock, AR 72211
12819 St. Charles Blvd, Little Rock, AR 72211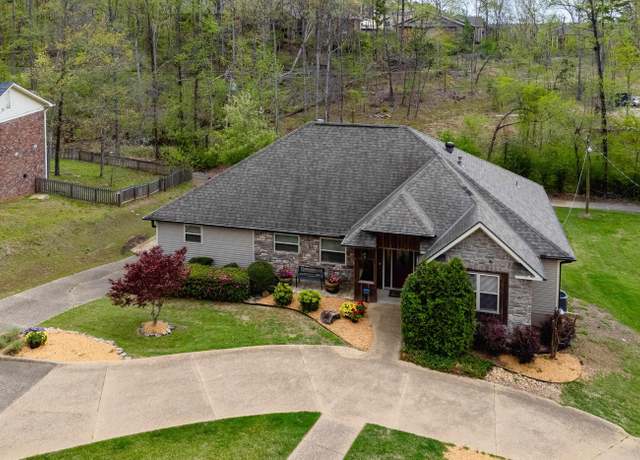 12819 St. Charles Blvd, Little Rock, AR 72211
12819 St. Charles Blvd, Little Rock, AR 72211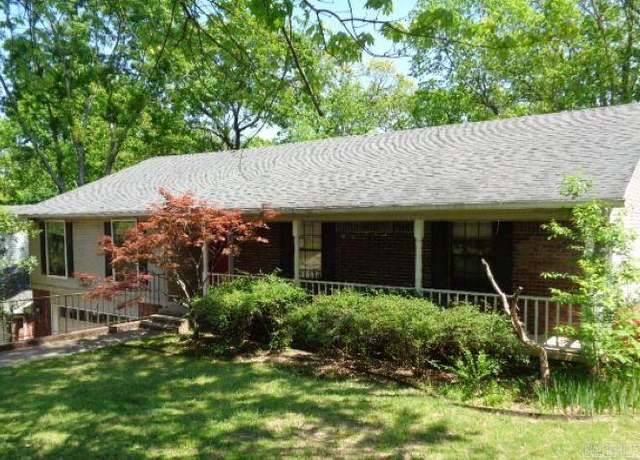 7 Cambay Ct, Little Rock, AR 72211
7 Cambay Ct, Little Rock, AR 72211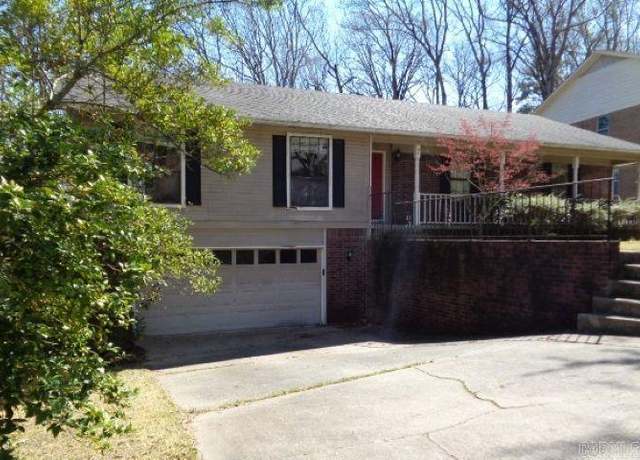 7 Cambay Ct, Little Rock, AR 72211
7 Cambay Ct, Little Rock, AR 72211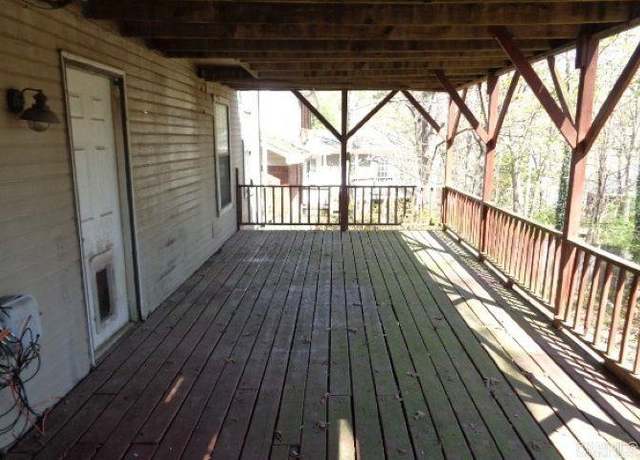 7 Cambay Ct, Little Rock, AR 72211
7 Cambay Ct, Little Rock, AR 72211 3 Bonaparte Ct, Little Rock, AR 72211
3 Bonaparte Ct, Little Rock, AR 72211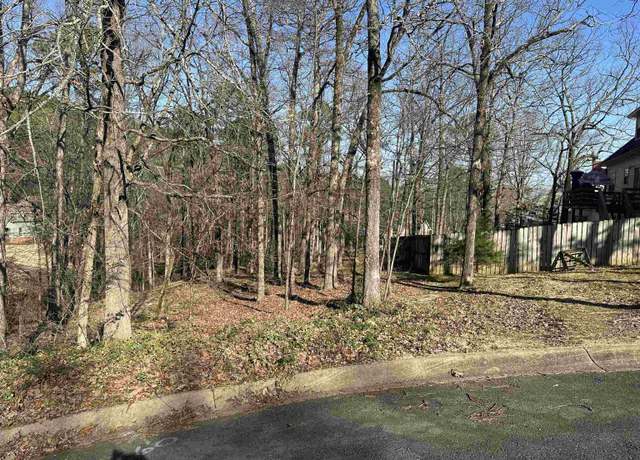 3 Bonaparte Ct, Little Rock, AR 72211
3 Bonaparte Ct, Little Rock, AR 72211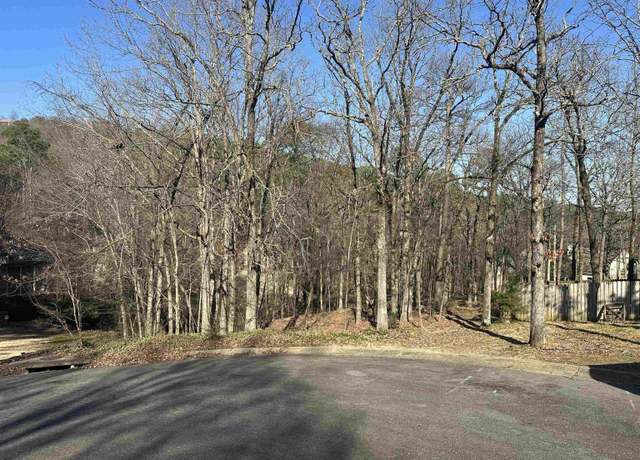 3 Bonaparte Ct, Little Rock, AR 72211
3 Bonaparte Ct, Little Rock, AR 72211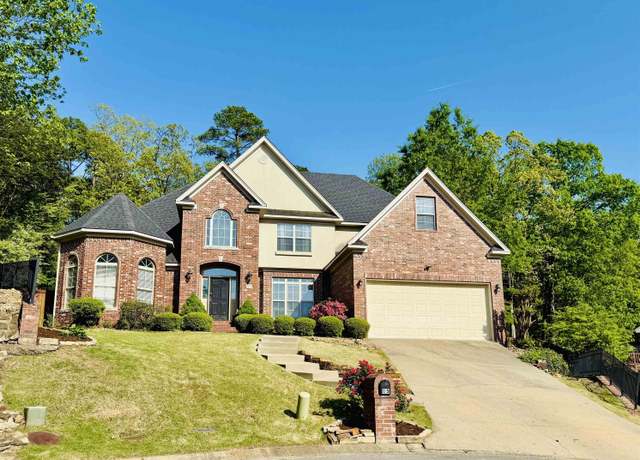 15 Wellington Woods Ct, Little Rock, AR 72211
15 Wellington Woods Ct, Little Rock, AR 72211 15 Wellington Woods Ct, Little Rock, AR 72211
15 Wellington Woods Ct, Little Rock, AR 72211 15 Wellington Woods Ct, Little Rock, AR 72211
15 Wellington Woods Ct, Little Rock, AR 72211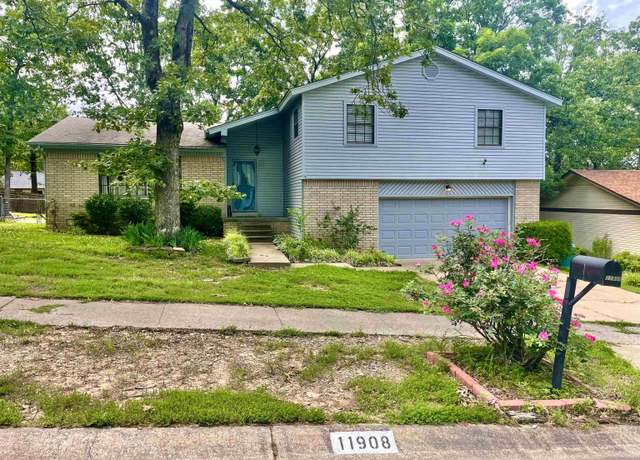 11908 St Charles Blvd, Little Rock, AR 72211
11908 St Charles Blvd, Little Rock, AR 72211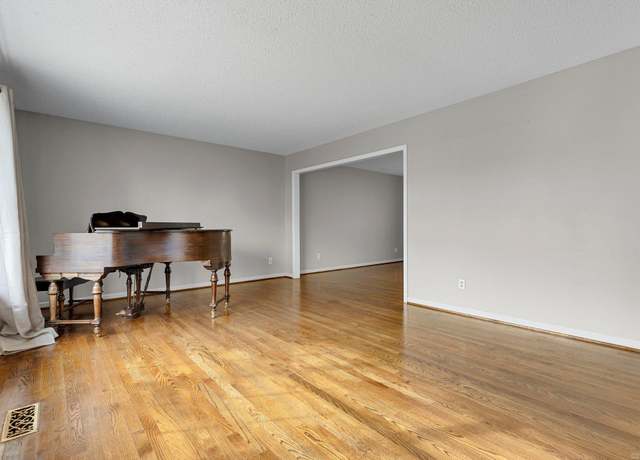 11908 St Charles Blvd, Little Rock, AR 72211
11908 St Charles Blvd, Little Rock, AR 72211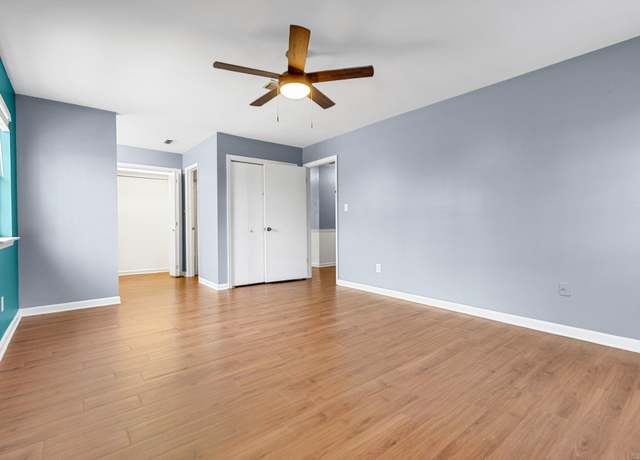 11908 St Charles Blvd, Little Rock, AR 72211
11908 St Charles Blvd, Little Rock, AR 72211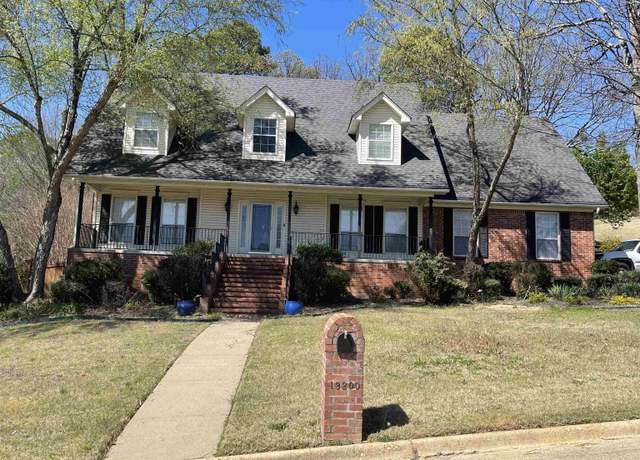 13200 Ridgehaven Rd, Little Rock, AR 72211
13200 Ridgehaven Rd, Little Rock, AR 72211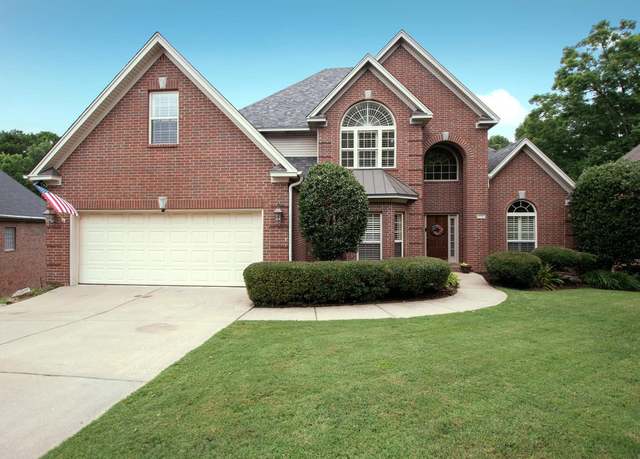 319 Wellington Woods Loop, Little Rock, AR 72211
319 Wellington Woods Loop, Little Rock, AR 72211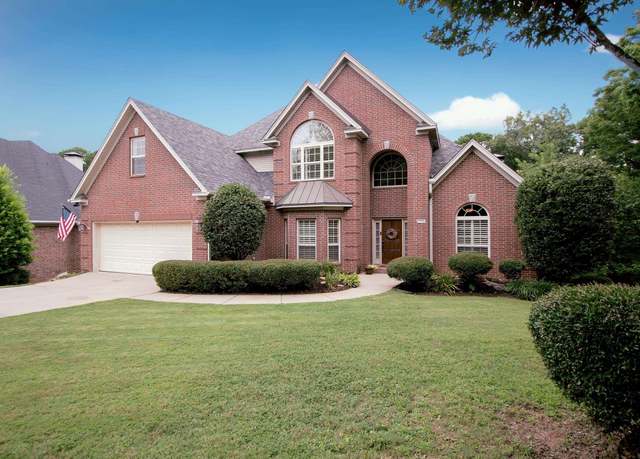 319 Wellington Woods Loop, Little Rock, AR 72211
319 Wellington Woods Loop, Little Rock, AR 72211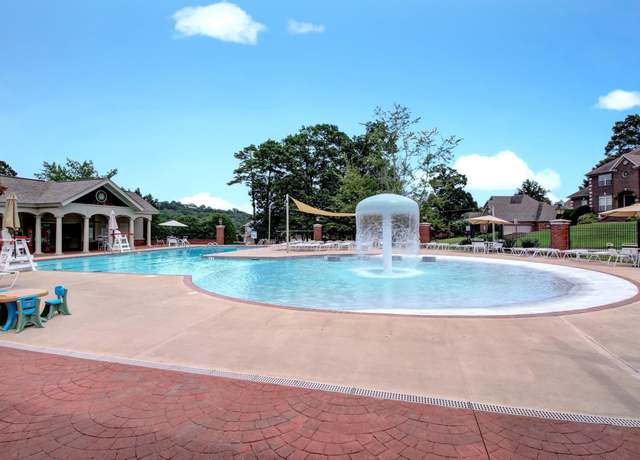 319 Wellington Woods Loop, Little Rock, AR 72211
319 Wellington Woods Loop, Little Rock, AR 72211 406 Parliament St, Little Rock, AR 72211
406 Parliament St, Little Rock, AR 72211 406 Parliament St, Little Rock, AR 72211
406 Parliament St, Little Rock, AR 72211 406 Parliament St, Little Rock, AR 72211
406 Parliament St, Little Rock, AR 72211 23 Morrison Ct, Little Rock, AR 72212
23 Morrison Ct, Little Rock, AR 72212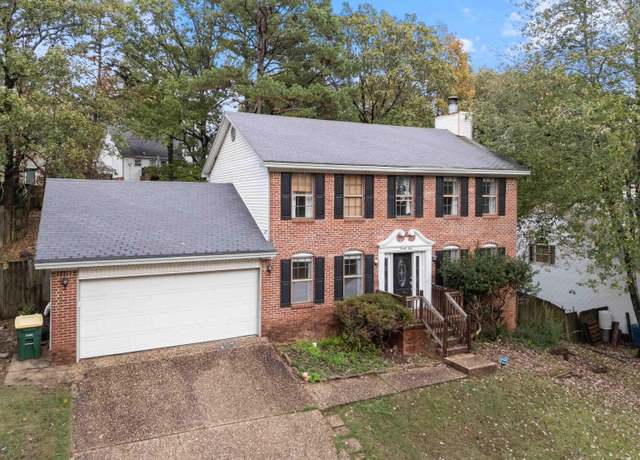 23 Morrison Ct, Little Rock, AR 72212
23 Morrison Ct, Little Rock, AR 72212 23 Morrison Ct, Little Rock, AR 72212
23 Morrison Ct, Little Rock, AR 72212

 United States
United States Canada
Canada