OPEN SAT, 11AM TO 1PM
$700,000
5 beds3.5 baths3,540 sq ft
9969 Rose Leaf Ct, Colorado Springs, CO 80920
8,686 sq ft lot • $110 HOA • 3 garage spots
$745,000
5 beds4 baths3,648 sq ft
2712 Emerald Ridge Dr, Colorado Springs, CO 80920
9,583 sq ft lot • $110 HOA • 3 garage spots
Listing provided by REColorado as Distributed by MLS Grid
Loading...
$650,000
4 beds4 baths3,454 sq ft
2503 Antietam Ln, Colorado Springs, CO 80920
0.25 acre lot • 3 garage spots • Car-dependent
Listing provided by REColorado as Distributed by MLS Grid
OPEN SAT, 12PM TO 3PM
$650,000
4 beds3 baths3,302 sq ft
3350 Sand Flower Dr, Colorado Springs, CO 80920
7,695 sq ft lot • $110 HOA • 2 garage spots
$940,000
3 beds3.5 baths4,700 sq ft
3654 Tuscanna Grv, Colorado Springs, CO 80920
8,406 sq ft lot • $410 HOA • 2 garage spots
$649,900
4 beds3 baths2,666 sq ft
2630 Mariner Ct, Colorado Springs, CO 80920
Listing provided by REColorado as Distributed by MLS Grid
$528,000
— beds— baths— sq ft
10245 Otero Ave, Colorado Springs, CO 80920
Listing provided by REColorado as Distributed by MLS Grid
REDFIN OPEN SAT, 12PM TO 2PM3D WALKTHROUGH
$724,900
5 beds3 baths3,842 sq ft
10228 Wrangell Cir, Colorado Springs, CO 80924
8,485 sq ft lot • 3 garage spots • Car-dependent
OPEN SAT, 2PM TO 4PMVIDEO TOUR
$649,900
5 beds3.5 baths3,577 sq ft
2845 Dynamic Dr, Colorado Springs, CO 80920
8,061 sq ft lot • 3 garage spots • Car-dependent
NEW 7 HRS AGO
$330,000
2 beds2 baths1,103 sq ft
3865 Presidio Pt #101, Colorado Springs, CO 80920
$321 HOA • Garage • Very walkable
NEW 22 HRS AGO
$439,900
3 beds2.5 baths2,494 sq ft
10833 Creede Creek Pt, Colorado Springs, CO 80908
1,626 sq ft lot • $363 HOA • 2 garage spots
$749,000
4 beds3 baths3,698 sq ft
4466 New Santa Fe Trl, Colorado Springs, CO 80924
9,720 sq ft lot • $123 HOA • 3 garage spots
Listing provided by REColorado as Distributed by MLS Grid
$759,000
3 beds3 baths3,273 sq ft
3060 Kettle Ridge Dr, Colorado Springs, CO 80908
7,238 sq ft lot • $52 HOA • 3 garage spots
Listing provided by REColorado as Distributed by MLS Grid
$1,500,000
5 beds5 baths4,606 sq ft
4911 Pearl Lake Way, Colorado Springs, CO 80924
Listing provided by REColorado as Distributed by MLS Grid
$638,000
4 beds3 baths3,080 sq ft
4652 Kashmire Dr, Colorado Springs, CO 80920
$1,100,000
5 beds4 baths4,122 sq ft
4007 Notch Trl, Colorado Springs, CO 80924
$429,990
2 beds2.5 baths1,233 sq ft
10665 Helenite Pt #40, Colorado Springs, CO 80908
$434,990
2 beds2.5 baths1,161 sq ft
10662 Columbite Hts #39, Colorado Springs, CO 80908
$625,615
4 beds3.5 baths2,263 sq ft
10790 Spalding Vw, Colorado Springs, CO 80908
$539,000
4 beds3 baths1,756 sq ft
9289 Prairie Clover Dr, Colorado Springs, CO 80920
Listing provided by REColorado as Distributed by MLS Grid
$450,000
3 beds3 baths2,239 sq ft
10632 Leadville Creek Pt, Colorado Springs, CO 80908
Listing provided by REColorado as Distributed by MLS Grid
$340,000
2 beds2 baths1,111 sq ft
3770 Presidio Pt #202, Colorado Springs, CO 80920
Listing provided by REColorado as Distributed by MLS Grid
$1,339,000
4 beds3.5 baths4,828 sq ft
4252 Horse Gulch Loop, Colorado Springs, CO 80924
$429,000
3 beds2.5 baths2,484 sq ft
10835 Tincup Creek Pt, Colorado Springs, CO 80908
$695,000
4 beds3 baths3,673 sq ft
4904 Mushroom Rock Ct, Colorado Springs, CO 80924
$499,900
3 beds4 baths1,976 sq ft
1976 Peridot Loop Hts, Colorado Springs, CO 80908
Listing provided by REColorado as Distributed by MLS Grid
$799,000
5 beds4 baths3,549 sq ft
4208 Notch Trl, Colorado Springs, CO 80924
Listing provided by REColorado as Distributed by MLS Grid

Based on information submitted to the MLS GRID as of Fri Apr 25 2025. All data is obtained from various sources and may not have been verified by broker or MLS GRID. Supplied Open House Information is subject to change without notice. All information should be independently reviewed and verified for accuracy. Properties may or may not be listed by the office/agent presenting the information.
Average home prices near Pine Creek, CO
Cities
- Elbert homes for sale$324,900
- Security-Widefield homes for sale$423,750
- Cascade-Chipita Park homes for sale$565,000
- Fountain homes for sale$400,000
- Gleneagle homes for sale$650,000
- Woodland Park homes for sale$599,000
Neighborhoods
- Briargate homes for sale$539,000
- Cordera homes for sale$739,900
- Interquest homes for sale$487,400
- Wolf Ranch homes for sale$665,000
- Briargate homes for sale$532,500
- Falcon Estates homes for sale$344,950
Pine Creek, CO real estate trends
$722K
Sale price
+14.9%
since last year
since last year
$200
Sale $/sq ft
+3.1%
since last year
since last year
Under list price
1%
Days on market
39.5
Down payment
—
Total homes sold
8
More to explore in Pine Creek, CO
Popular Markets in Colorado
- Denver homes for sale$599,000
- Colorado Springs homes for sale$485,000
- Boulder homes for sale$1,100,000
- Littleton homes for sale$619,000
- Aurora homes for sale$475,000
- Fort Collins homes for sale$559,990
 9969 Rose Leaf Ct, Colorado Springs, CO 80920
9969 Rose Leaf Ct, Colorado Springs, CO 80920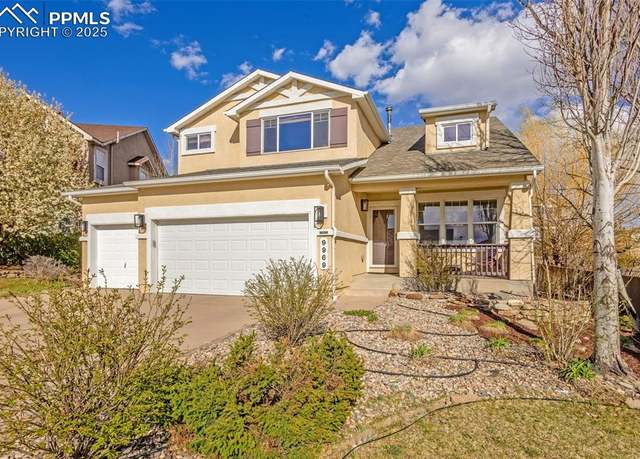 9969 Rose Leaf Ct, Colorado Springs, CO 80920
9969 Rose Leaf Ct, Colorado Springs, CO 80920 9969 Rose Leaf Ct, Colorado Springs, CO 80920
9969 Rose Leaf Ct, Colorado Springs, CO 80920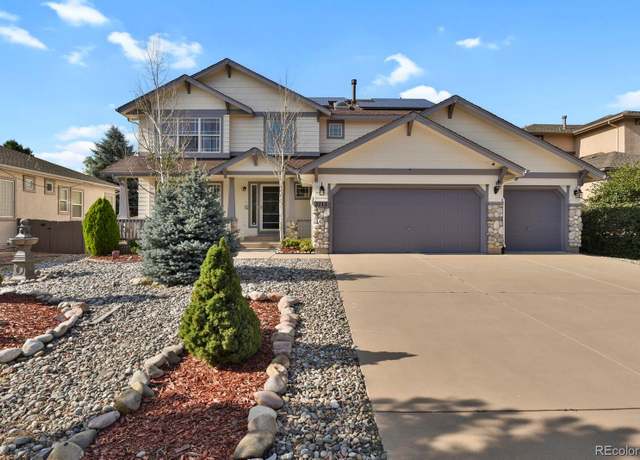 2712 Emerald Ridge Dr, Colorado Springs, CO 80920
2712 Emerald Ridge Dr, Colorado Springs, CO 80920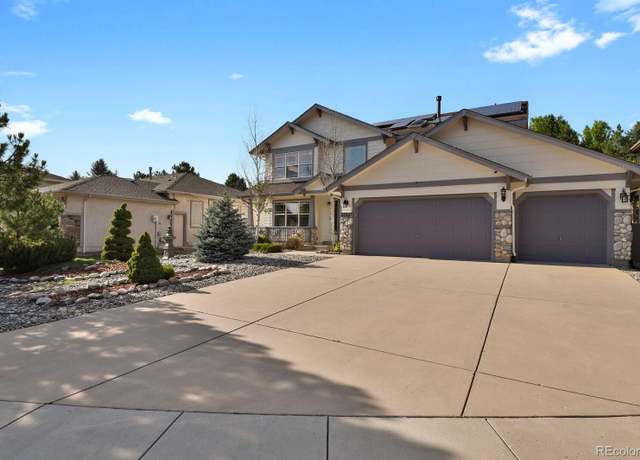 2712 Emerald Ridge Dr, Colorado Springs, CO 80920
2712 Emerald Ridge Dr, Colorado Springs, CO 80920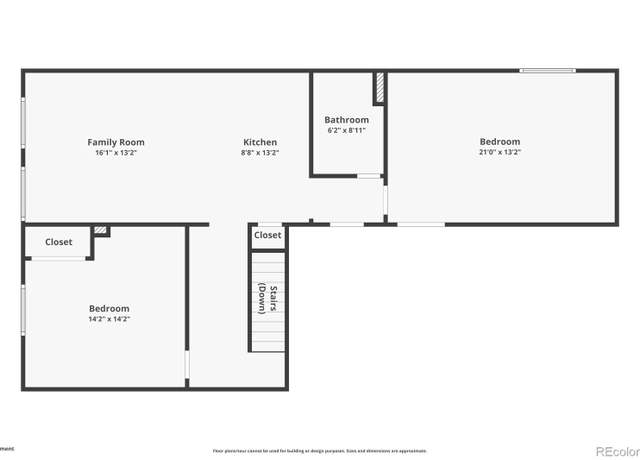 2712 Emerald Ridge Dr, Colorado Springs, CO 80920
2712 Emerald Ridge Dr, Colorado Springs, CO 80920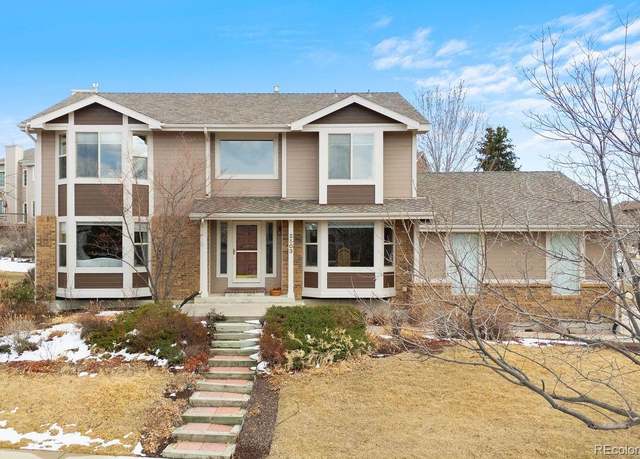 2503 Antietam Ln, Colorado Springs, CO 80920
2503 Antietam Ln, Colorado Springs, CO 80920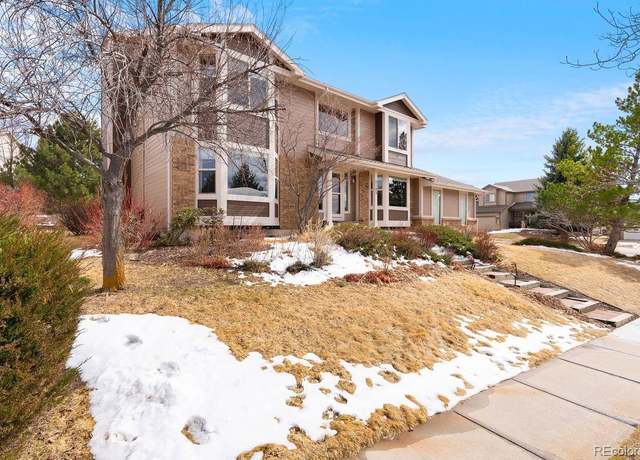 2503 Antietam Ln, Colorado Springs, CO 80920
2503 Antietam Ln, Colorado Springs, CO 80920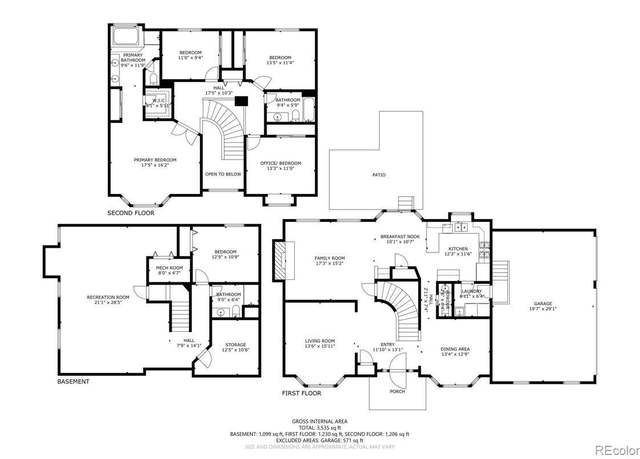 2503 Antietam Ln, Colorado Springs, CO 80920
2503 Antietam Ln, Colorado Springs, CO 80920 3350 Sand Flower Dr, Colorado Springs, CO 80920
3350 Sand Flower Dr, Colorado Springs, CO 80920 3350 Sand Flower Dr, Colorado Springs, CO 80920
3350 Sand Flower Dr, Colorado Springs, CO 80920 3350 Sand Flower Dr, Colorado Springs, CO 80920
3350 Sand Flower Dr, Colorado Springs, CO 80920 3654 Tuscanna Grv, Colorado Springs, CO 80920
3654 Tuscanna Grv, Colorado Springs, CO 80920 3654 Tuscanna Grv, Colorado Springs, CO 80920
3654 Tuscanna Grv, Colorado Springs, CO 80920 3654 Tuscanna Grv, Colorado Springs, CO 80920
3654 Tuscanna Grv, Colorado Springs, CO 80920 2630 Mariner Ct, Colorado Springs, CO 80920
2630 Mariner Ct, Colorado Springs, CO 80920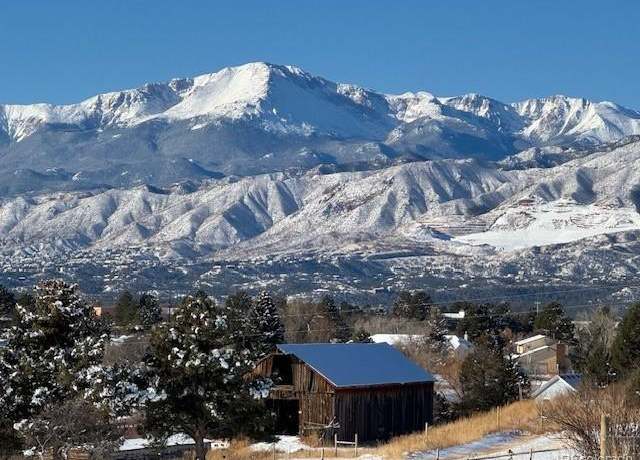 10245 Otero Ave, Colorado Springs, CO 80920
10245 Otero Ave, Colorado Springs, CO 80920 10228 Wrangell Cir, Colorado Springs, CO 80924
10228 Wrangell Cir, Colorado Springs, CO 80924 10228 Wrangell Cir, Colorado Springs, CO 80924
10228 Wrangell Cir, Colorado Springs, CO 80924 10228 Wrangell Cir, Colorado Springs, CO 80924
10228 Wrangell Cir, Colorado Springs, CO 80924 2845 Dynamic Dr, Colorado Springs, CO 80920
2845 Dynamic Dr, Colorado Springs, CO 80920 2845 Dynamic Dr, Colorado Springs, CO 80920
2845 Dynamic Dr, Colorado Springs, CO 80920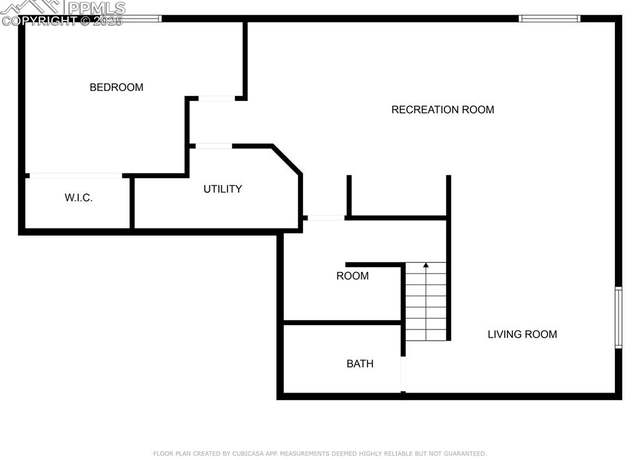 2845 Dynamic Dr, Colorado Springs, CO 80920
2845 Dynamic Dr, Colorado Springs, CO 80920 3865 Presidio Pt #101, Colorado Springs, CO 80920
3865 Presidio Pt #101, Colorado Springs, CO 80920 3865 Presidio Pt #101, Colorado Springs, CO 80920
3865 Presidio Pt #101, Colorado Springs, CO 80920 3865 Presidio Pt #101, Colorado Springs, CO 80920
3865 Presidio Pt #101, Colorado Springs, CO 80920 10833 Creede Creek Pt, Colorado Springs, CO 80908
10833 Creede Creek Pt, Colorado Springs, CO 80908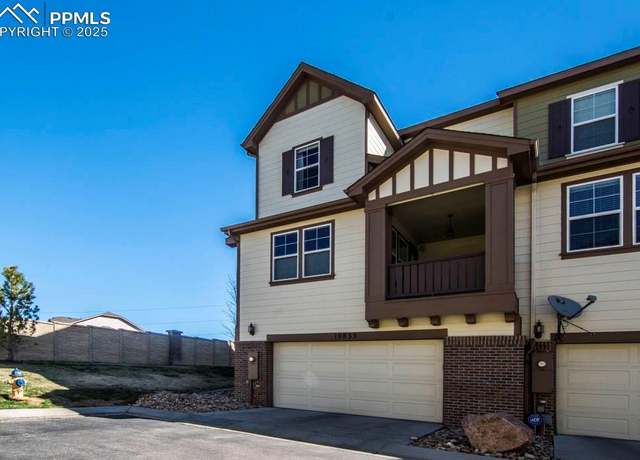 10833 Creede Creek Pt, Colorado Springs, CO 80908
10833 Creede Creek Pt, Colorado Springs, CO 80908 10833 Creede Creek Pt, Colorado Springs, CO 80908
10833 Creede Creek Pt, Colorado Springs, CO 80908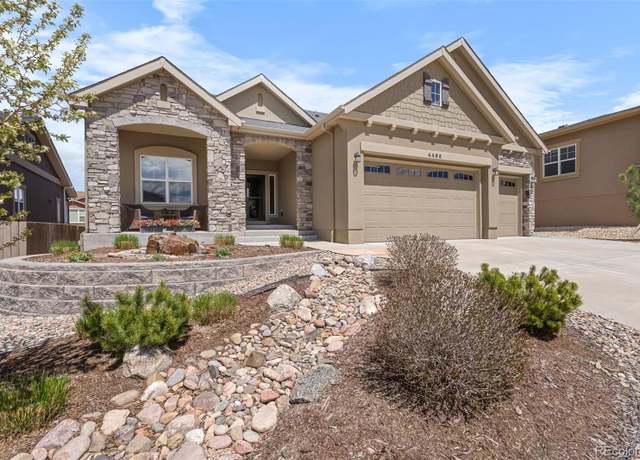 4466 New Santa Fe Trl, Colorado Springs, CO 80924
4466 New Santa Fe Trl, Colorado Springs, CO 80924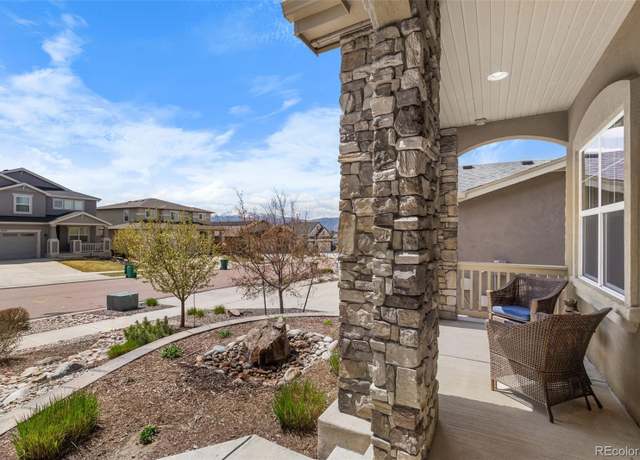 4466 New Santa Fe Trl, Colorado Springs, CO 80924
4466 New Santa Fe Trl, Colorado Springs, CO 80924 4466 New Santa Fe Trl, Colorado Springs, CO 80924
4466 New Santa Fe Trl, Colorado Springs, CO 80924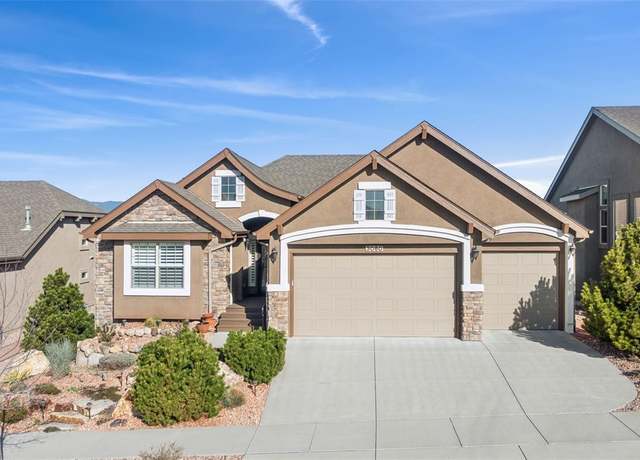 3060 Kettle Ridge Dr, Colorado Springs, CO 80908
3060 Kettle Ridge Dr, Colorado Springs, CO 80908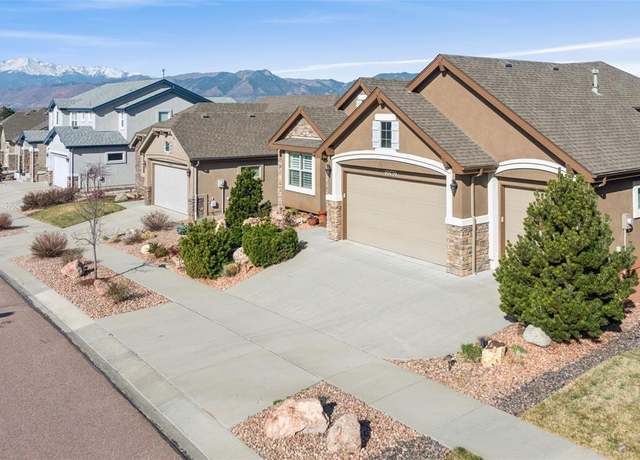 3060 Kettle Ridge Dr, Colorado Springs, CO 80908
3060 Kettle Ridge Dr, Colorado Springs, CO 80908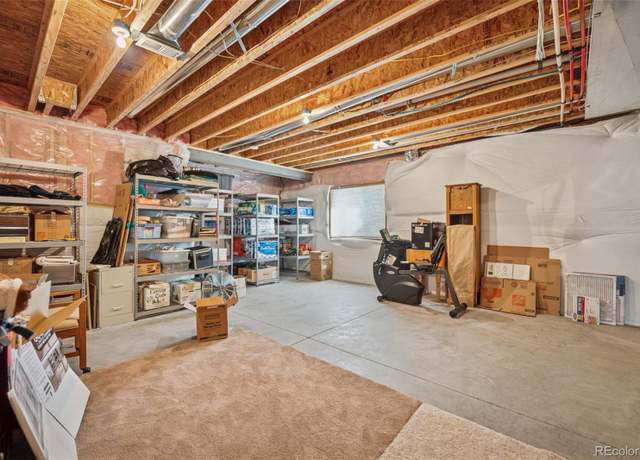 3060 Kettle Ridge Dr, Colorado Springs, CO 80908
3060 Kettle Ridge Dr, Colorado Springs, CO 80908 4911 Pearl Lake Way, Colorado Springs, CO 80924
4911 Pearl Lake Way, Colorado Springs, CO 80924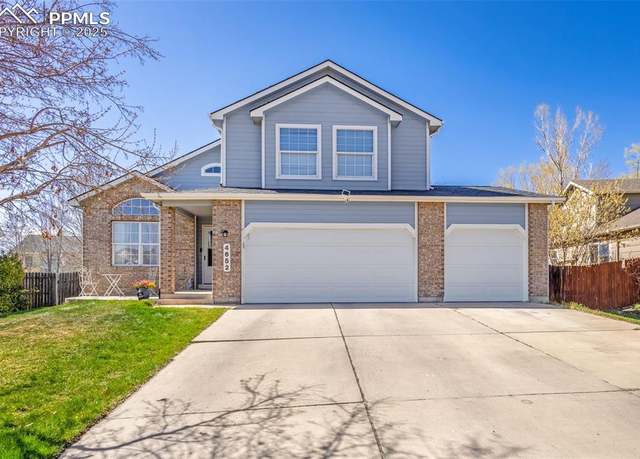 4652 Kashmire Dr, Colorado Springs, CO 80920
4652 Kashmire Dr, Colorado Springs, CO 80920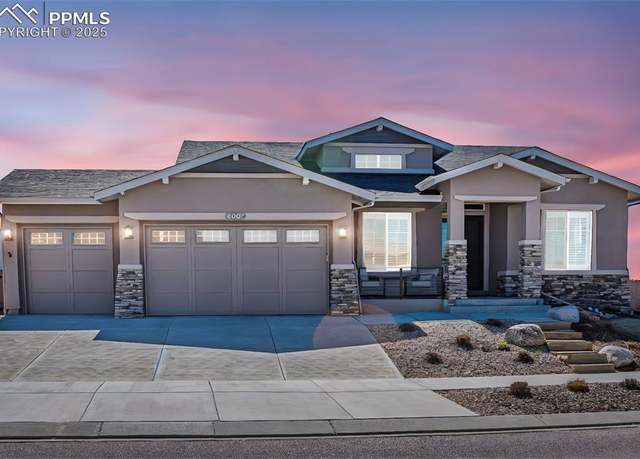 4007 Notch Trl, Colorado Springs, CO 80924
4007 Notch Trl, Colorado Springs, CO 80924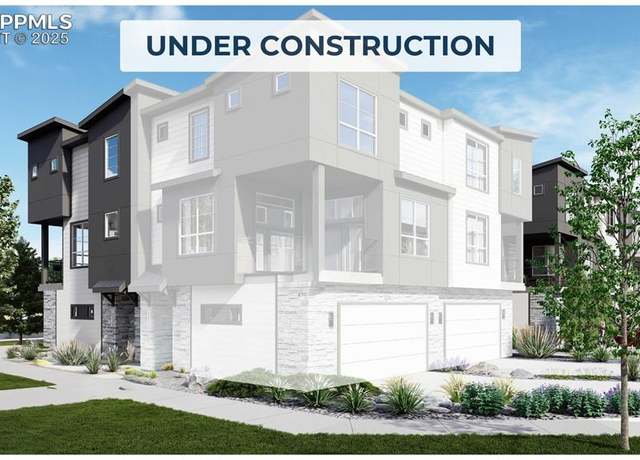 10665 Helenite Pt #40, Colorado Springs, CO 80908
10665 Helenite Pt #40, Colorado Springs, CO 80908 10662 Columbite Hts #39, Colorado Springs, CO 80908
10662 Columbite Hts #39, Colorado Springs, CO 80908 10790 Spalding Vw, Colorado Springs, CO 80908
10790 Spalding Vw, Colorado Springs, CO 80908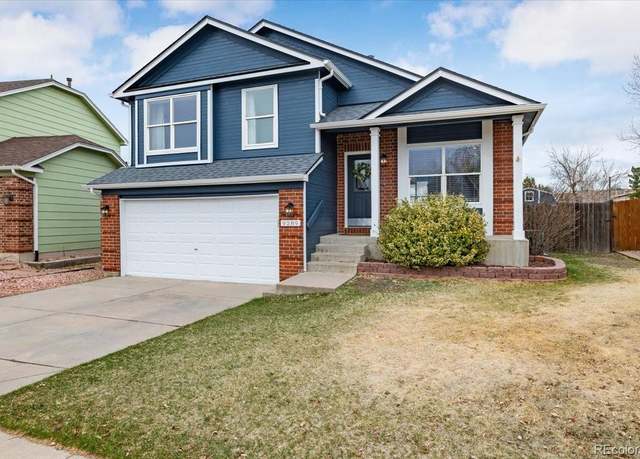 9289 Prairie Clover Dr, Colorado Springs, CO 80920
9289 Prairie Clover Dr, Colorado Springs, CO 80920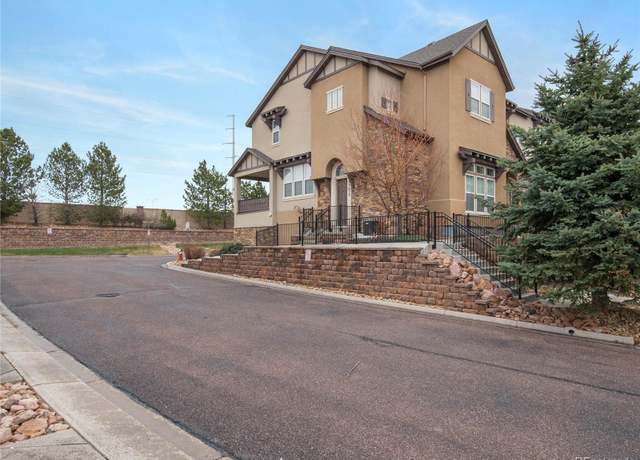 10632 Leadville Creek Pt, Colorado Springs, CO 80908
10632 Leadville Creek Pt, Colorado Springs, CO 80908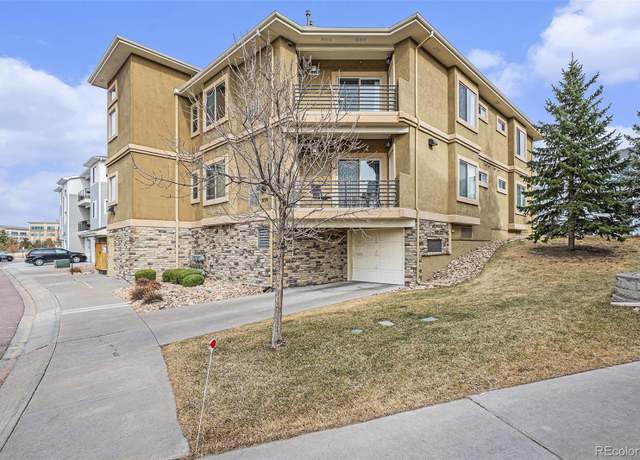 3770 Presidio Pt #202, Colorado Springs, CO 80920
3770 Presidio Pt #202, Colorado Springs, CO 80920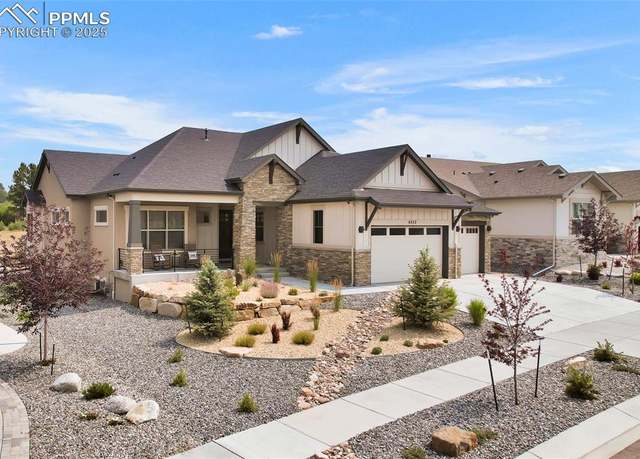 4252 Horse Gulch Loop, Colorado Springs, CO 80924
4252 Horse Gulch Loop, Colorado Springs, CO 80924 10835 Tincup Creek Pt, Colorado Springs, CO 80908
10835 Tincup Creek Pt, Colorado Springs, CO 80908 4904 Mushroom Rock Ct, Colorado Springs, CO 80924
4904 Mushroom Rock Ct, Colorado Springs, CO 80924 1976 Peridot Loop Hts, Colorado Springs, CO 80908
1976 Peridot Loop Hts, Colorado Springs, CO 80908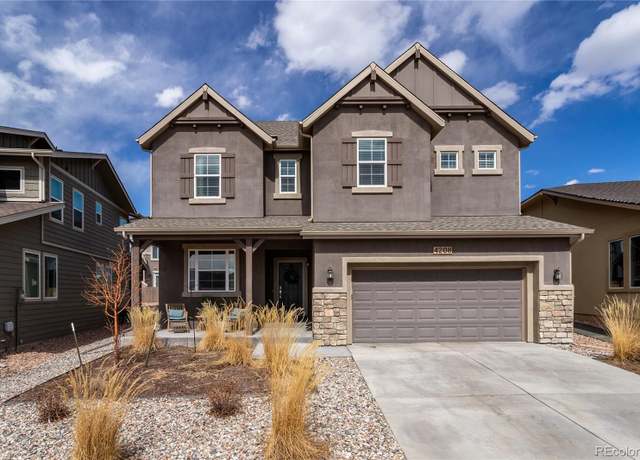 4208 Notch Trl, Colorado Springs, CO 80924
4208 Notch Trl, Colorado Springs, CO 80924

 United States
United States Canada
Canada