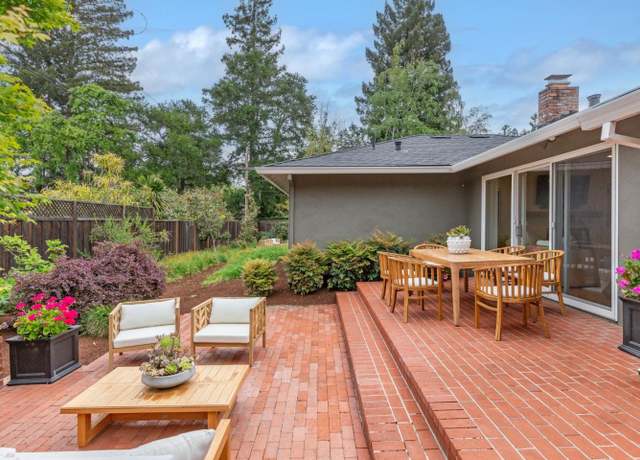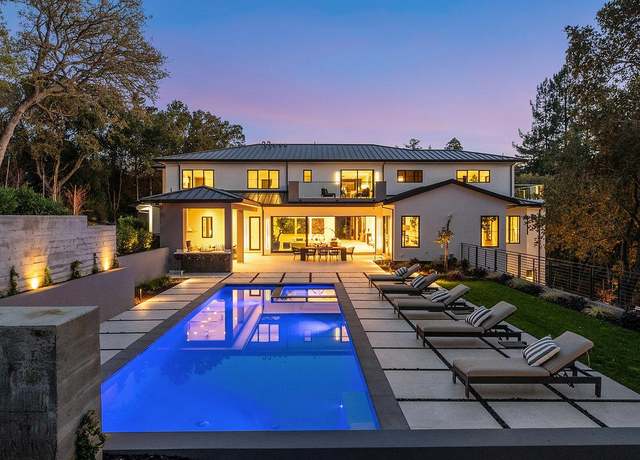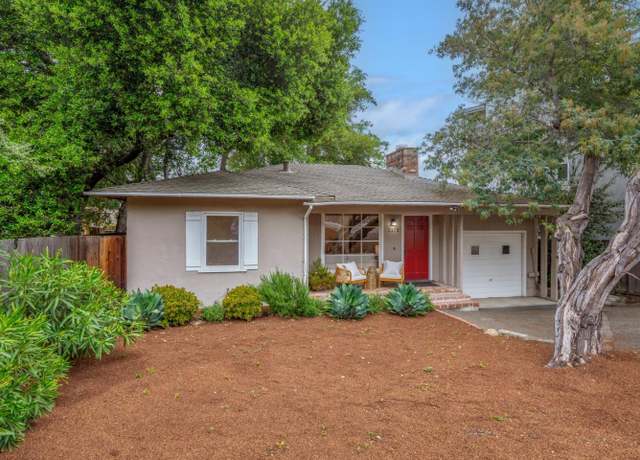OPEN SUN, 1:30PM TO 4:30PM3D & VIDEO TOUR

$8,988,000
5 beds6 baths4,978 sq ft
35 Hesketh Dr, Menlo Park, CA 94025
0.23 acre lot • 2 garage spots • Pool
OPEN SUN, 1:30PM TO 4:30PMVIDEO TOUR

$2,250,000
3 beds2 baths1,180 sq ft
3135 Alameda De Las Pulgas, Menlo Park, CA 94025
5,690 sq ft lot • 2 garage spots • Somewhat walkable
Loading...
3D WALKTHROUGH

$4,798,000
4 beds3 baths2,360 sq ft
550 Saint Francis Pl, Menlo Park, CA 94025
0.28 acre lot • 2 garage spots • Car-dependent

$9,750,000
5 beds5.5 baths6,050 sq ft
1205 Trinity Dr, Menlo Park, CA 94025
0.71 acre lot • 2 garage spots • Car-dependent
OPEN SUN, 2PM TO 4PM3D WALKTHROUGH

$7,295,000
5 beds6 baths4,177 sq ft
1303 American Way, Menlo Park, CA 94025
8,863 sq ft lot • 2 garage spots • Car-dependent
$5,988,888
5 beds4.5 baths3,612 sq ft
1271 Bellair Way, Menlo Park, CA 94025
$4,795,000
5 beds4 baths2,800 sq ft
2124 Oakley Ave, Menlo Park, CA 94025
$3,148,000
3 beds2.5 baths2,700 sq ft
19 Susan Gale Ct, Menlo Park, CA 94025
$8,750,000
5 beds6.5 baths5,050 sq ft
399 Camino Al Lago, Menlo Park, CA 94027
$3,998,000
4 beds3.5 baths2,566 sq ft
2071 Oakley Ave, Menlo Park, CA 94025
$4,298,000
5 beds4.5 baths2,797 sq ft
2101 Valparaiso Ave, Menlo Park, CA 94025
$23,999,999
6 beds8 baths10,688 sq ft
89 Tallwood Ct, Atherton, CA 94027
$19,495,000
6 beds7.5 baths10,047 sq ft
1 Tallwood Ct, Atherton, CA 94027
$16,999,888
— beds— baths— sq ft
83 Camino Por Los Arboles, Atherton, CA 94027
$15,999,888
— beds— baths— sq ft
93 Camino Por Los Arboles, Atherton, CA 94027
OPEN SUN, 1:30PM TO 4:30PM3D & VIDEO TOUR

$7,988,000
4 beds4.5 baths5,256 sq ft
1715 Bay Laurel Dr, Menlo Park, CA 94025
0.27 acre lot • 2 garage spots • Car-dependent
3D WALKTHROUGH

$1,998,000
2 beds1 bath1,020 sq ft
2173 Santa Cruz Ave, Menlo Park, CA 94025
5,755 sq ft lot • Garage • Somewhat walkable
NEW CONSTRUCTION
$5,400,000
5 beds3 baths2,623 sq ft
1481 Middle Ave, Menlo Park, CA 94025
0.23 acre lot • Car-dependent
Listing provided by Zillow
OPEN SUN, 1:30PM TO 4:30PM3D & VIDEO TOUR

$8,988,000
4 beds5.5 baths6,702 sq ft
8 Reyna Pl, Menlo Park, CA 94025
0.32 acre lot • 2 garage spots • Pool
NEW CONSTRUCTION

$7,195,000
5 beds5.5 baths3,495 sq ft
1140 Cotton St, Menlo Park, CA 94025
0.23 acre lot • 2 garage spots • Car-dependent
Average home prices near Central Menlo, CA
Cities
- Sunnyvale homes for sale$1,532,000
- Mountain View homes for sale$1,618,000
- Dublin homes for sale$1,250,000
- Pleasanton homes for sale$1,620,000
- Santa Clara homes for sale$1,378,500
- San Jose homes for sale$1,298,444
Neighborhoods
- Old Palo Alto homes for sale$4,500,000
- West Atherton homes for sale$15,999,500
- Farm Hill homes for sale$2,200,000
- Downtown North homes for sale$2,500,000
- Crescent Park homes for sale$6,795,000
- Woodside Plaza homes for sale$2,295,000
More to explore in Central Menlo, CA
Popular Markets in California
- San Diego homes for sale$970,500
- Los Angeles homes for sale$1,250,000
- San Francisco homes for sale$1,288,000
- San Jose homes for sale$1,298,444
- Irvine homes for sale$1,795,000
- Fremont homes for sale$1,349,000
 35 Hesketh Dr, Menlo Park, CA 94025
35 Hesketh Dr, Menlo Park, CA 94025 35 Hesketh Dr, Menlo Park, CA 94025
35 Hesketh Dr, Menlo Park, CA 94025 35 Hesketh Dr, Menlo Park, CA 94025
35 Hesketh Dr, Menlo Park, CA 94025 3135 Alameda De Las Pulgas, Menlo Park, CA 94025
3135 Alameda De Las Pulgas, Menlo Park, CA 94025 3135 Alameda De Las Pulgas, Menlo Park, CA 94025
3135 Alameda De Las Pulgas, Menlo Park, CA 94025 3135 Alameda De Las Pulgas, Menlo Park, CA 94025
3135 Alameda De Las Pulgas, Menlo Park, CA 94025 550 Saint Francis Pl, Menlo Park, CA 94025
550 Saint Francis Pl, Menlo Park, CA 94025 550 Saint Francis Pl, Menlo Park, CA 94025
550 Saint Francis Pl, Menlo Park, CA 94025 550 Saint Francis Pl, Menlo Park, CA 94025
550 Saint Francis Pl, Menlo Park, CA 94025 1205 Trinity Dr, Menlo Park, CA 94025
1205 Trinity Dr, Menlo Park, CA 94025 1205 Trinity Dr, Menlo Park, CA 94025
1205 Trinity Dr, Menlo Park, CA 94025 1205 Trinity Dr, Menlo Park, CA 94025
1205 Trinity Dr, Menlo Park, CA 94025 1303 American Way, Menlo Park, CA 94025
1303 American Way, Menlo Park, CA 94025 1303 American Way, Menlo Park, CA 94025
1303 American Way, Menlo Park, CA 94025 1303 American Way, Menlo Park, CA 94025
1303 American Way, Menlo Park, CA 94025 1271 Bellair Way, Menlo Park, CA 94025
1271 Bellair Way, Menlo Park, CA 94025 2124 Oakley Ave, Menlo Park, CA 94025
2124 Oakley Ave, Menlo Park, CA 94025 19 Susan Gale Ct, Menlo Park, CA 94025
19 Susan Gale Ct, Menlo Park, CA 94025 399 Camino Al Lago, Menlo Park, CA 94027
399 Camino Al Lago, Menlo Park, CA 94027 2071 Oakley Ave, Menlo Park, CA 94025
2071 Oakley Ave, Menlo Park, CA 94025 2101 Valparaiso Ave, Menlo Park, CA 94025
2101 Valparaiso Ave, Menlo Park, CA 94025 89 Tallwood Ct, Atherton, CA 94027
89 Tallwood Ct, Atherton, CA 94027 1 Tallwood Ct, Atherton, CA 94027
1 Tallwood Ct, Atherton, CA 94027 83 Camino Por Los Arboles, Atherton, CA 94027
83 Camino Por Los Arboles, Atherton, CA 94027 93 Camino Por Los Arboles, Atherton, CA 94027
93 Camino Por Los Arboles, Atherton, CA 94027 1715 Bay Laurel Dr, Menlo Park, CA 94025
1715 Bay Laurel Dr, Menlo Park, CA 94025 1715 Bay Laurel Dr, Menlo Park, CA 94025
1715 Bay Laurel Dr, Menlo Park, CA 94025 1715 Bay Laurel Dr, Menlo Park, CA 94025
1715 Bay Laurel Dr, Menlo Park, CA 94025 2173 Santa Cruz Ave, Menlo Park, CA 94025
2173 Santa Cruz Ave, Menlo Park, CA 94025 2173 Santa Cruz Ave, Menlo Park, CA 94025
2173 Santa Cruz Ave, Menlo Park, CA 94025 2173 Santa Cruz Ave, Menlo Park, CA 94025
2173 Santa Cruz Ave, Menlo Park, CA 94025 1481 Middle Ave, Menlo Park, CA 94025
1481 Middle Ave, Menlo Park, CA 94025 1481 Middle Ave, Menlo Park, CA 94025
1481 Middle Ave, Menlo Park, CA 94025 1481 Middle Ave, Menlo Park, CA 94025
1481 Middle Ave, Menlo Park, CA 94025 8 Reyna Pl, Menlo Park, CA 94025
8 Reyna Pl, Menlo Park, CA 94025 8 Reyna Pl, Menlo Park, CA 94025
8 Reyna Pl, Menlo Park, CA 94025 8 Reyna Pl, Menlo Park, CA 94025
8 Reyna Pl, Menlo Park, CA 94025 1140 Cotton St, Menlo Park, CA 94025
1140 Cotton St, Menlo Park, CA 94025 1140 Cotton St, Menlo Park, CA 94025
1140 Cotton St, Menlo Park, CA 94025 1140 Cotton St, Menlo Park, CA 94025
1140 Cotton St, Menlo Park, CA 94025

 United States
United States Canada
Canada