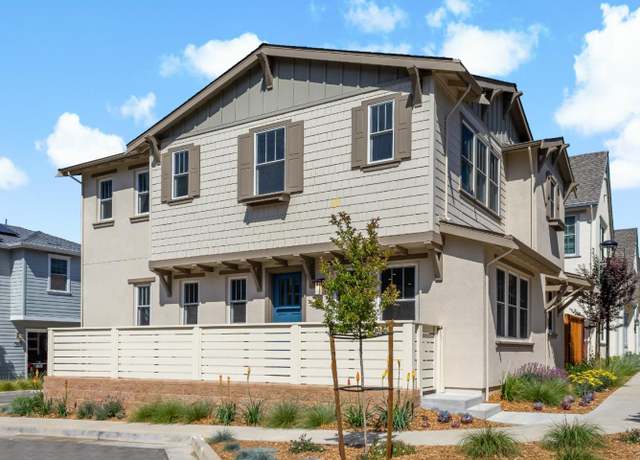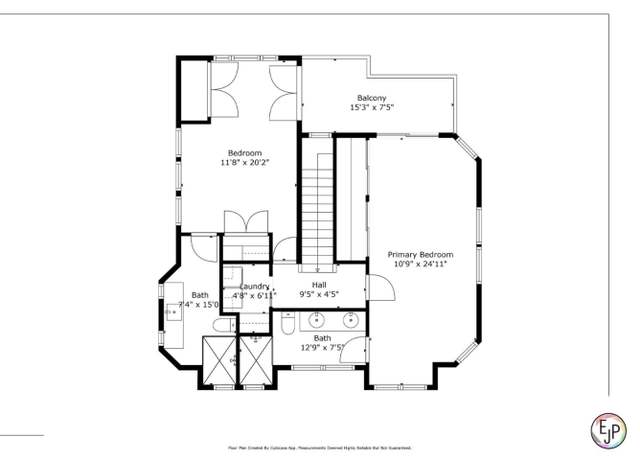
$2,995,000
3 beds2.5 baths1,715 sq ft
18825 Montalvo Oaks Cir, Monte Sereno, CA 95030
2,627 sq ft lot • $99 HOA • 2 garage spots

$4,899,000
4 beds4.5 baths5,085 sq ft
15374 Tamson Ct, Monte Sereno, CA 95030
1.07 acre lot • 3 garage spots • Pool
Loading...
OPEN SAT, 1PM TO 4PM

$6,988,000
7 beds9 baths6,186 sq ft
16108 Mays Ave, Monte Sereno, CA 95030
9,996 sq ft lot • 2 garage spots • Very walkable
OPEN SUN, 2PM TO 4PM

$8,500,000
5 beds3.5 baths4,700 sq ft
16000 Greenwood Rd, Monte Sereno, CA 95030
1.06 acre lot • 3 garage spots • Car-dependent
OPEN SAT, 1PM TO 4PM

$3,298,000
3 beds3 baths1,993 sq ft
17705 Vista Ave, Monte Sereno, CA 95030
7,380 sq ft lot • Garage • Somewhat walkable

$3,490,000
4 beds2.5 baths2,899 sq ft
19233 Mountain Way, Los Gatos, CA 95030
0.47 acre lot • 3 garage spots • Car-dependent
OPEN SAT, 1PM TO 3PM

$4,498,000
5 beds4.5 baths4,400 sq ft
15050 Oriole Rd, Saratoga, CA 95070
1.14 acre lot • 2 garage spots • Pool
Average home prices near Austin, CA
Cities
- Sunnyvale homes for sale$1,498,000
- Los Gatos homes for sale$2,624,000
- Mountain View homes for sale$1,618,000
- Redwood City homes for sale$1,722,500
- Saratoga homes for sale$4,499,444
- Los Altos homes for sale$2,662,000
Neighborhoods
- Rinconada homes for sale$1,849,950
- Los Gatos / Monte Sereno homes for sale
- Saratoga Woods homes for sale$818,888
- West Valley homes for sale$2,050,000
- Bucknall homes for sale$2,298,000
- White Oak homes for sale$1,724,000
More to explore in Austin, CA
Popular Markets in California
- San Diego homes for sale$950,000
- Los Angeles homes for sale$1,249,000
- San Francisco homes for sale$1,249,000
- San Jose homes for sale$1,292,000
- Irvine homes for sale$1,798,500
- Fremont homes for sale$1,299,344
 18825 Montalvo Oaks Cir, Monte Sereno, CA 95030
18825 Montalvo Oaks Cir, Monte Sereno, CA 95030 18825 Montalvo Oaks Cir, Monte Sereno, CA 95030
18825 Montalvo Oaks Cir, Monte Sereno, CA 95030 18825 Montalvo Oaks Cir, Monte Sereno, CA 95030
18825 Montalvo Oaks Cir, Monte Sereno, CA 95030 15374 Tamson Ct, Monte Sereno, CA 95030
15374 Tamson Ct, Monte Sereno, CA 95030 15374 Tamson Ct, Monte Sereno, CA 95030
15374 Tamson Ct, Monte Sereno, CA 95030 15374 Tamson Ct, Monte Sereno, CA 95030
15374 Tamson Ct, Monte Sereno, CA 95030 16108 Mays Ave, Monte Sereno, CA 95030
16108 Mays Ave, Monte Sereno, CA 95030 16108 Mays Ave, Monte Sereno, CA 95030
16108 Mays Ave, Monte Sereno, CA 95030 16108 Mays Ave, Monte Sereno, CA 95030
16108 Mays Ave, Monte Sereno, CA 95030 16000 Greenwood Rd, Monte Sereno, CA 95030
16000 Greenwood Rd, Monte Sereno, CA 95030 16000 Greenwood Rd, Monte Sereno, CA 95030
16000 Greenwood Rd, Monte Sereno, CA 95030 16000 Greenwood Rd, Monte Sereno, CA 95030
16000 Greenwood Rd, Monte Sereno, CA 95030 17705 Vista Ave, Monte Sereno, CA 95030
17705 Vista Ave, Monte Sereno, CA 95030 17705 Vista Ave, Monte Sereno, CA 95030
17705 Vista Ave, Monte Sereno, CA 95030 17705 Vista Ave, Monte Sereno, CA 95030
17705 Vista Ave, Monte Sereno, CA 95030 19233 Mountain Way, Los Gatos, CA 95030
19233 Mountain Way, Los Gatos, CA 95030 19233 Mountain Way, Los Gatos, CA 95030
19233 Mountain Way, Los Gatos, CA 95030 19233 Mountain Way, Los Gatos, CA 95030
19233 Mountain Way, Los Gatos, CA 95030 15050 Oriole Rd, Saratoga, CA 95070
15050 Oriole Rd, Saratoga, CA 95070 15050 Oriole Rd, Saratoga, CA 95070
15050 Oriole Rd, Saratoga, CA 95070 15050 Oriole Rd, Saratoga, CA 95070
15050 Oriole Rd, Saratoga, CA 95070

 United States
United States Canada
Canada