NEW CONSTRUCTION
$430,999
4 beds2.5 baths2,202 sq ft
4465 Dusty Orchard Rd, Kannapolis, NC 28081
8,712 sq ft lot • $112 HOA • 2 garage spots
NEW CONSTRUCTION
$457,999
4 beds2.5 baths2,654 sq ft
5735 Olive Beach Rd, Kannapolis, NC 28081
6,969 sq ft lot • $112 HOA • 2 garage spots
Loading...
NEW CONSTRUCTION
$384,499
3 beds2.5 baths1,735 sq ft
5725 Olive Beach Rd, Kannapolis, NC 28081
6,969 sq ft lot • $112 HOA • 2 garage spots
NEW CONSTRUCTION
$389,000
3 beds2.5 baths2,100 sq ft
4426 Pine St #74, Kannapolis, NC 28081
9,583 sq ft lot • Garage • Car-dependent
$12,000
— beds— baths— sq ft
5043 Wig St, Kannapolis, NC 28081
2,178 sq ft lot • Car-dependent
NEW CONSTRUCTION
$279,990
3 beds2.5 baths1,576 sq ft
5772 Knox Ln Unit B, Kannapolis, NC 28081
1,785 sq ft lot • $150 HOA • Garage
$279,900
2 beds2 baths1,536 sq ft
1401 Birch St, Kannapolis, NC 28081
0.28 acre lot • Car-dependent
$430,000
3 beds2 baths1,787 sq ft
6307 Roanoke Dr #17, Kannapolis, NC 28081
0.42 acre lot • Car-dependent
NEW CONSTRUCTION
$307,000
3 beds2.5 baths1,289 sq ft
1406 Mason St, Kannapolis, NC 28081
0.27 acre lot • Car-dependent
3D TOUR
$331,000
3 beds2 baths1,348 sq ft
733 Baker St, Kannapolis, NC 28081
0.46 acre lot • Car-dependent
NEW CONSTRUCTION
$269,990
3 beds2.5 baths1,576 sq ft
5682 Knox Ln Unit D, Kannapolis, NC 28081
1,568 sq ft lot • $150 HOA • Garage
$305,000
3 beds1 bath1,656 sq ft
5135 Tucker Ave, Kannapolis, NC 28081
$275,000
2 beds1.5 baths1,100 sq ft
6434 Miller Rd, Kannapolis, NC 28081
$249,900
3 beds1.5 baths1,232 sq ft
720 Pleasant Ave, Kannapolis, NC 28081
$359,900
4 beds2.5 baths1,800 sq ft
Lot 10 Solitude Ct, Kannapolis, NC 28081
$487,999
4 beds3.5 baths2,790 sq ft
Hunter Plan, Kannapolis, NC 28081
Listing provided by Zillow
$413,999
3 beds2.5 baths1,735 sq ft
Crestwind Plan, Kannapolis, NC 28081
Listing provided by Zillow
$479,999
4 beds3.5 baths2,713 sq ft
Inlet Plan, Kannapolis, NC 28081
Listing provided by Zillow
$451,999
4 beds2.5 baths2,158 sq ft
Sweetbay Plan, Kannapolis, NC 28081
Listing provided by Zillow
$471,999
4 beds2.5 baths2,642 sq ft
Durham Plan, Kannapolis, NC 28081
Listing provided by Zillow
$100,000
— beds— baths— sq ft
5453 Oakmont St, Kannapolis, NC 28081
$100,000
— beds— baths— sq ft
5461 Oakmont St, Kannapolis, NC 28081
$1,300,000
— beds— baths— sq ft
1599 Bethpage Rd, Kannapolis, NC 28081
$174,500
— beds— baths— sq ft
1120 Mooresville Rd, Kannapolis, NC 28081
$1,200,000
— beds— baths— sq ft
5445 Mooresville Rd, Kannapolis, NC 28081

Based on information submitted to the MLS GRID as of Fri Apr 18 2025. All data is obtained from various sources and may not have been verified by broker or MLS GRID. Supplied Open House Information is subject to change without notice. All information should be independently reviewed and verified for accuracy. Properties may or may not be listed by the office/agent presenting the information.
Average home prices near Rainbow Drive, NC
Cities
- Charlotte homes for sale$425,900
- Mooresville homes for sale$439,000
- Cornelius homes for sale$650,000
- Salisbury homes for sale$275,000
- Mint Hill homes for sale$625,000
- Harrisburg homes for sale$475,000
Neighborhoods
- Kellswater Bridge homes for sale$465,000
- Midway West homes for sale$315,950
- Jamestown homes for sale$235,750
- Forest Park homes for sale$332,500
- Car Town homes for sale$247,500
- Midway East homes for sale$305,000
Rainbow Drive, NC real estate trends
$462K
Sale price
$178
Sale $/sq ft
Under list price
0.6%
Days on market
42
Down payment
—
Total homes sold
3
More to explore in Rainbow Drive, NC
Popular Markets in North Carolina
- Charlotte homes for sale$425,900
- Raleigh homes for sale$470,000
- Cary homes for sale$625,000
- Durham homes for sale$433,445
- Asheville homes for sale$599,000
- Greensboro homes for sale$313,425
 4465 Dusty Orchard Rd, Kannapolis, NC 28081
4465 Dusty Orchard Rd, Kannapolis, NC 28081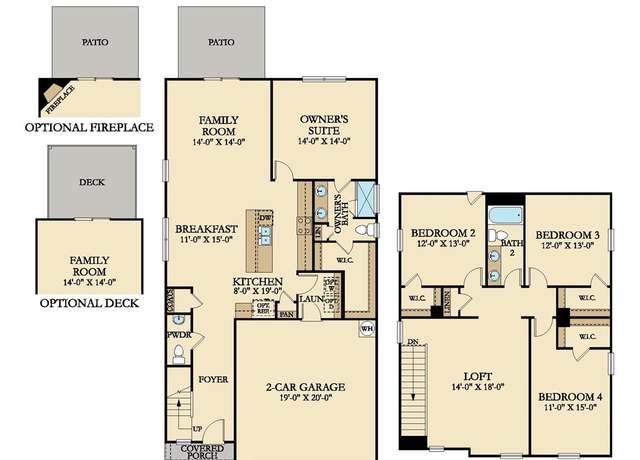 4465 Dusty Orchard Rd, Kannapolis, NC 28081
4465 Dusty Orchard Rd, Kannapolis, NC 28081 4465 Dusty Orchard Rd, Kannapolis, NC 28081
4465 Dusty Orchard Rd, Kannapolis, NC 28081 5735 Olive Beach Rd, Kannapolis, NC 28081
5735 Olive Beach Rd, Kannapolis, NC 28081 5735 Olive Beach Rd, Kannapolis, NC 28081
5735 Olive Beach Rd, Kannapolis, NC 28081 5735 Olive Beach Rd, Kannapolis, NC 28081
5735 Olive Beach Rd, Kannapolis, NC 28081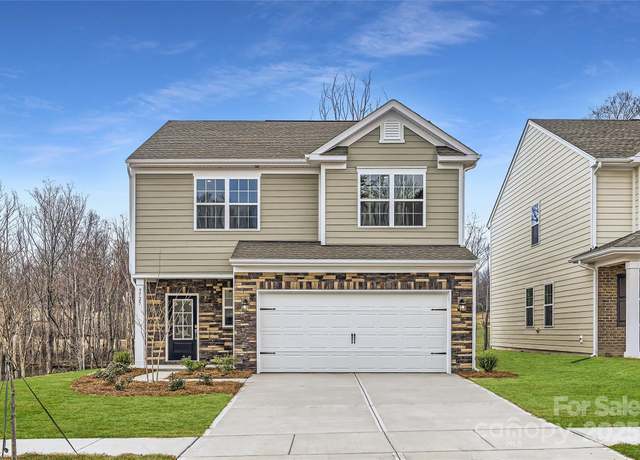 5725 Olive Beach Rd, Kannapolis, NC 28081
5725 Olive Beach Rd, Kannapolis, NC 28081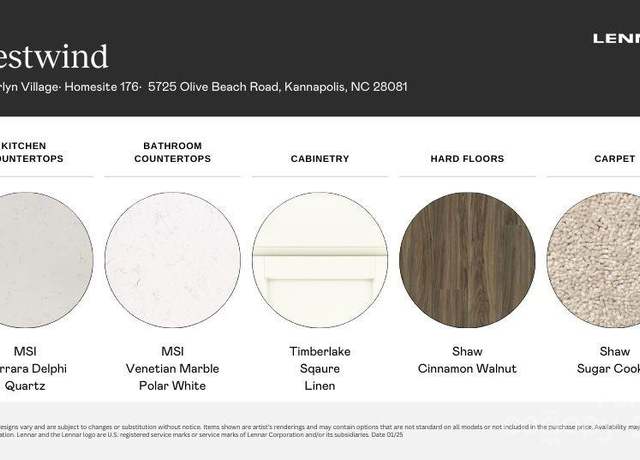 5725 Olive Beach Rd, Kannapolis, NC 28081
5725 Olive Beach Rd, Kannapolis, NC 28081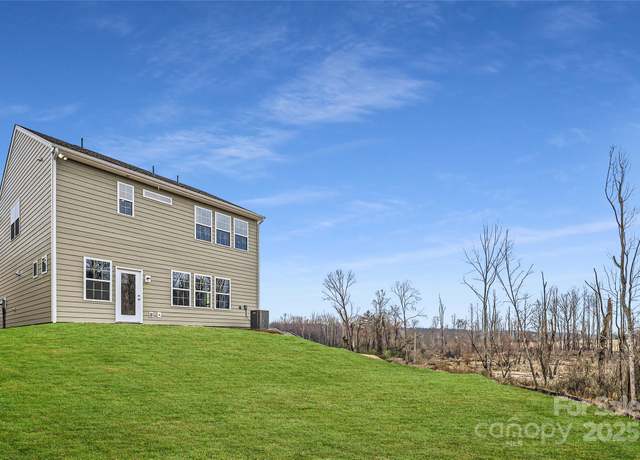 5725 Olive Beach Rd, Kannapolis, NC 28081
5725 Olive Beach Rd, Kannapolis, NC 28081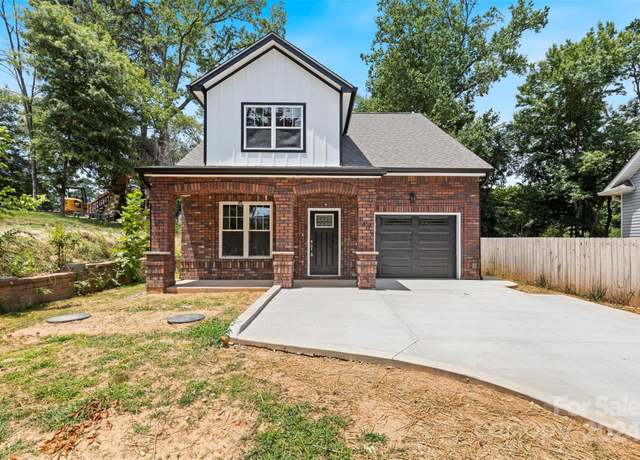 4426 Pine St #74, Kannapolis, NC 28081
4426 Pine St #74, Kannapolis, NC 28081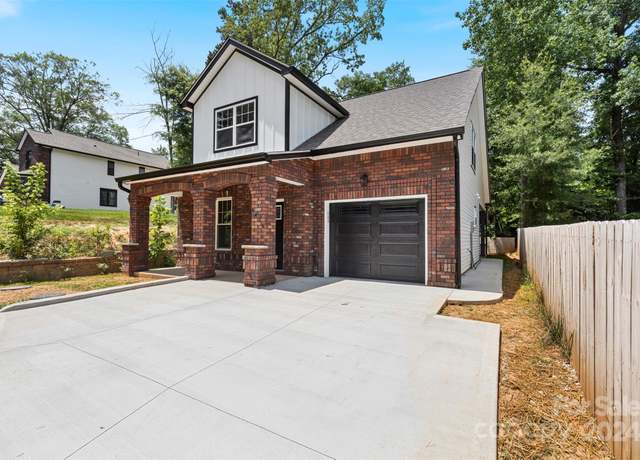 4426 Pine St #74, Kannapolis, NC 28081
4426 Pine St #74, Kannapolis, NC 28081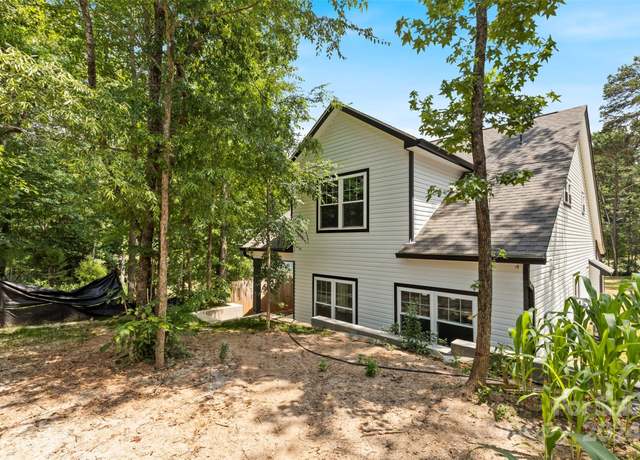 4426 Pine St #74, Kannapolis, NC 28081
4426 Pine St #74, Kannapolis, NC 28081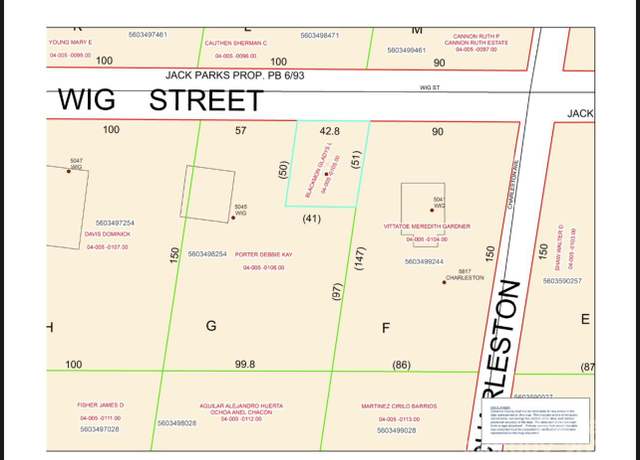 5043 Wig St, Kannapolis, NC 28081
5043 Wig St, Kannapolis, NC 28081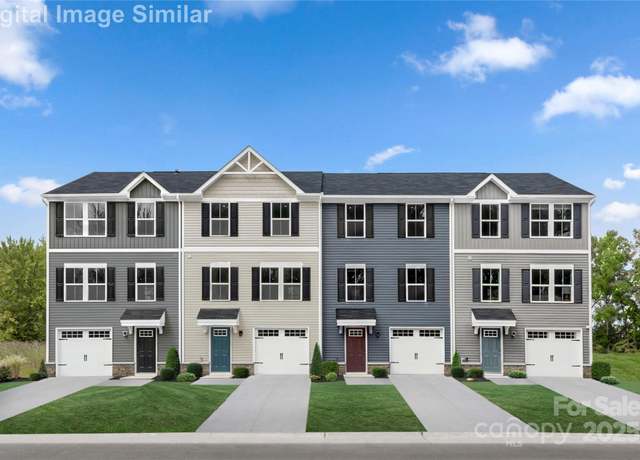 5772 Knox Ln Unit B, Kannapolis, NC 28081
5772 Knox Ln Unit B, Kannapolis, NC 28081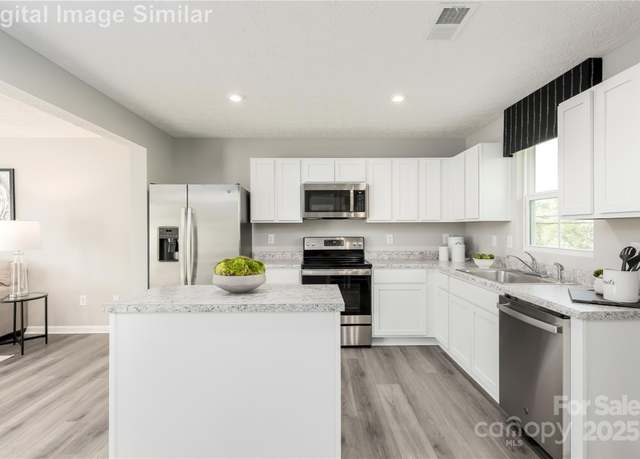 5772 Knox Ln Unit B, Kannapolis, NC 28081
5772 Knox Ln Unit B, Kannapolis, NC 28081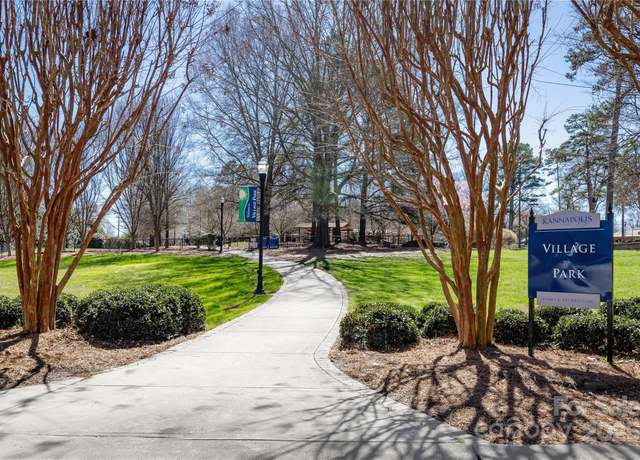 5772 Knox Ln Unit B, Kannapolis, NC 28081
5772 Knox Ln Unit B, Kannapolis, NC 28081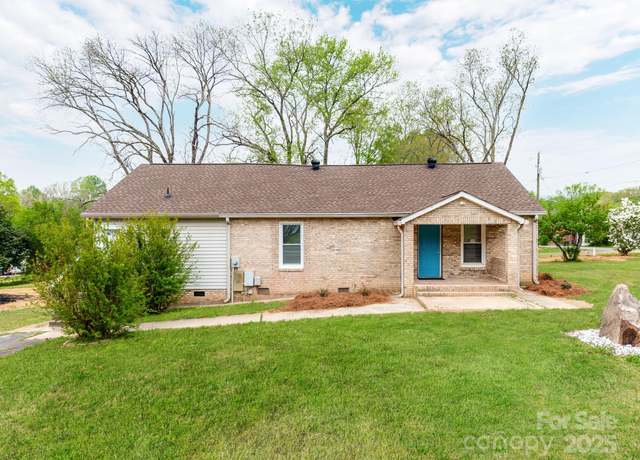 1401 Birch St, Kannapolis, NC 28081
1401 Birch St, Kannapolis, NC 28081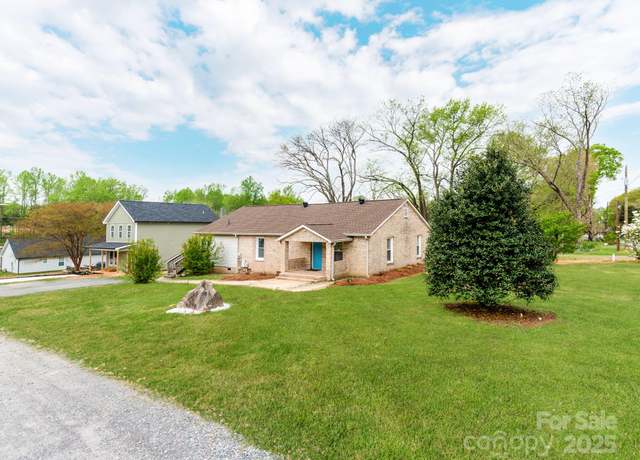 1401 Birch St, Kannapolis, NC 28081
1401 Birch St, Kannapolis, NC 28081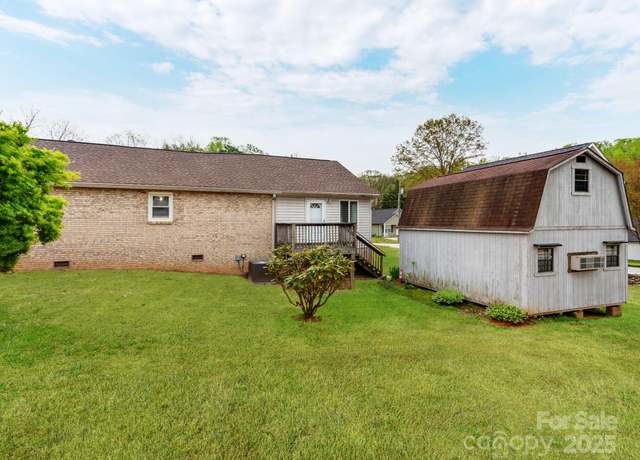 1401 Birch St, Kannapolis, NC 28081
1401 Birch St, Kannapolis, NC 28081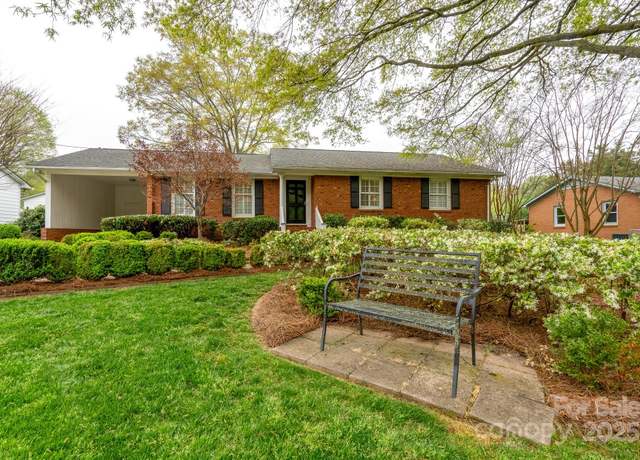 6307 Roanoke Dr #17, Kannapolis, NC 28081
6307 Roanoke Dr #17, Kannapolis, NC 28081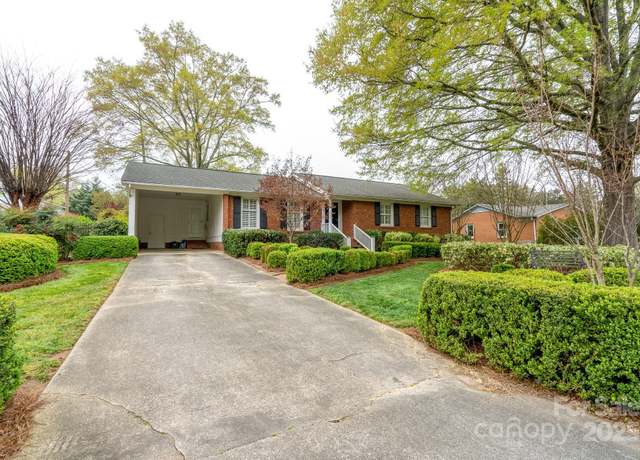 6307 Roanoke Dr #17, Kannapolis, NC 28081
6307 Roanoke Dr #17, Kannapolis, NC 28081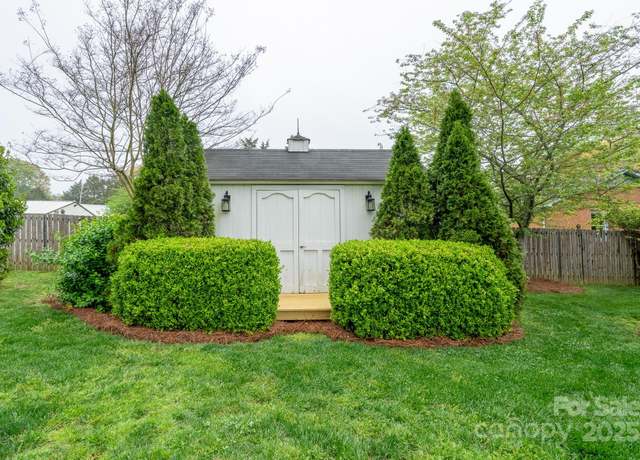 6307 Roanoke Dr #17, Kannapolis, NC 28081
6307 Roanoke Dr #17, Kannapolis, NC 28081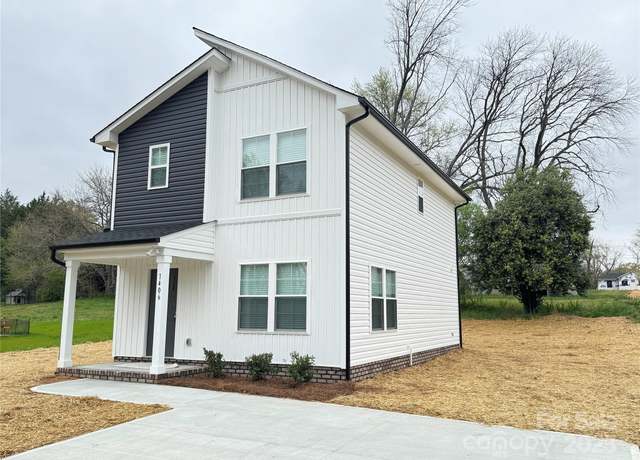 1406 Mason St, Kannapolis, NC 28081
1406 Mason St, Kannapolis, NC 28081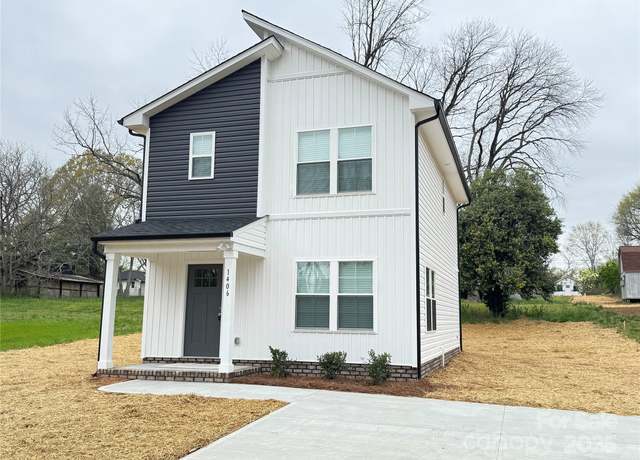 1406 Mason St, Kannapolis, NC 28081
1406 Mason St, Kannapolis, NC 28081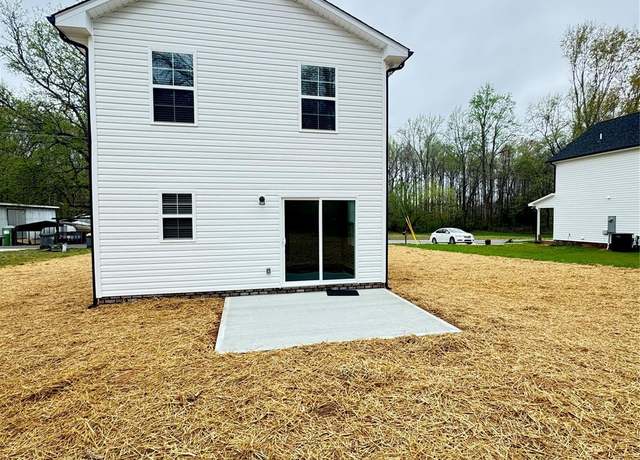 1406 Mason St, Kannapolis, NC 28081
1406 Mason St, Kannapolis, NC 28081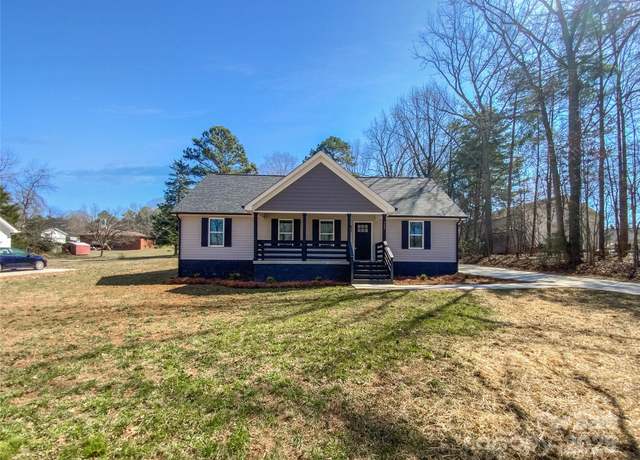 733 Baker St, Kannapolis, NC 28081
733 Baker St, Kannapolis, NC 28081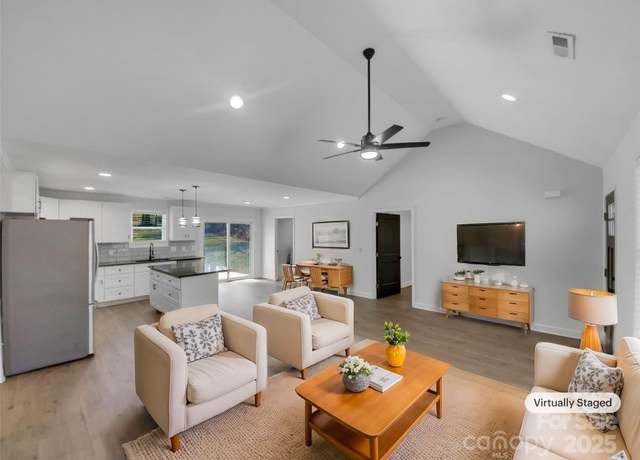 733 Baker St, Kannapolis, NC 28081
733 Baker St, Kannapolis, NC 28081 733 Baker St, Kannapolis, NC 28081
733 Baker St, Kannapolis, NC 28081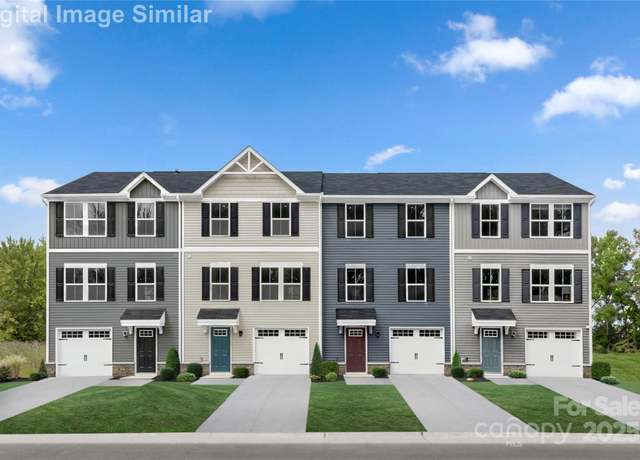 5682 Knox Ln Unit D, Kannapolis, NC 28081
5682 Knox Ln Unit D, Kannapolis, NC 28081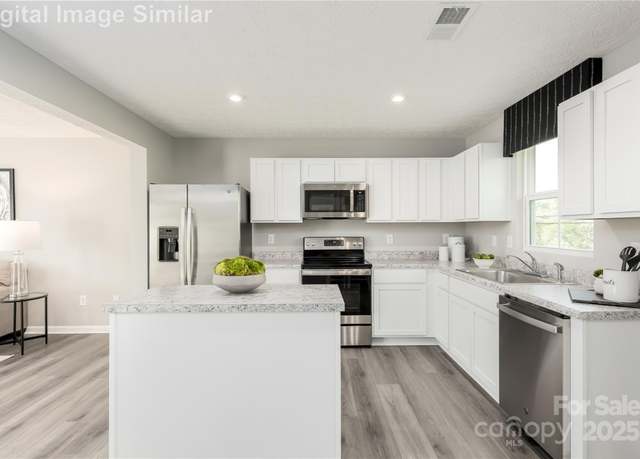 5682 Knox Ln Unit D, Kannapolis, NC 28081
5682 Knox Ln Unit D, Kannapolis, NC 28081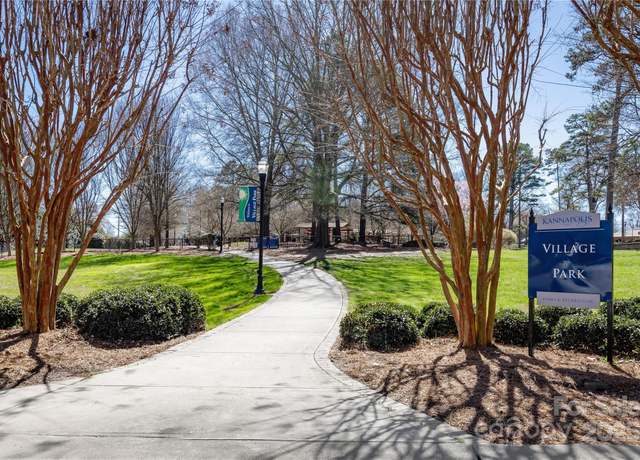 5682 Knox Ln Unit D, Kannapolis, NC 28081
5682 Knox Ln Unit D, Kannapolis, NC 28081 5135 Tucker Ave, Kannapolis, NC 28081
5135 Tucker Ave, Kannapolis, NC 28081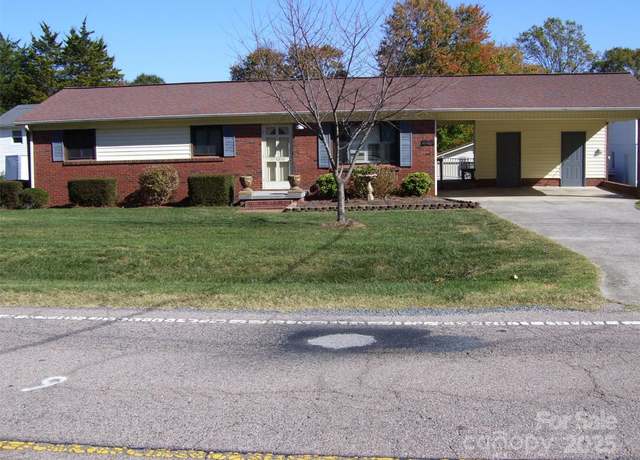 6434 Miller Rd, Kannapolis, NC 28081
6434 Miller Rd, Kannapolis, NC 28081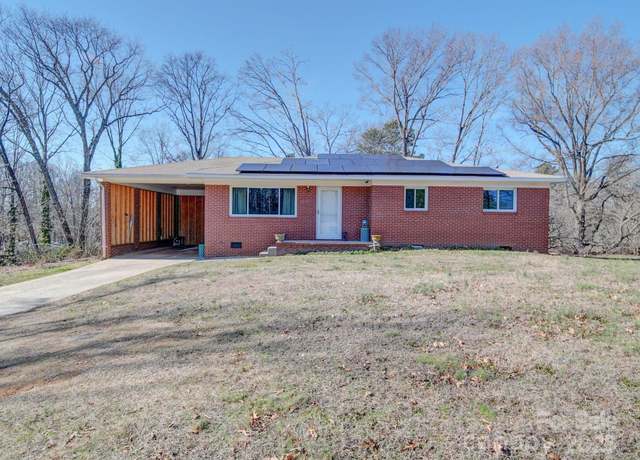 720 Pleasant Ave, Kannapolis, NC 28081
720 Pleasant Ave, Kannapolis, NC 28081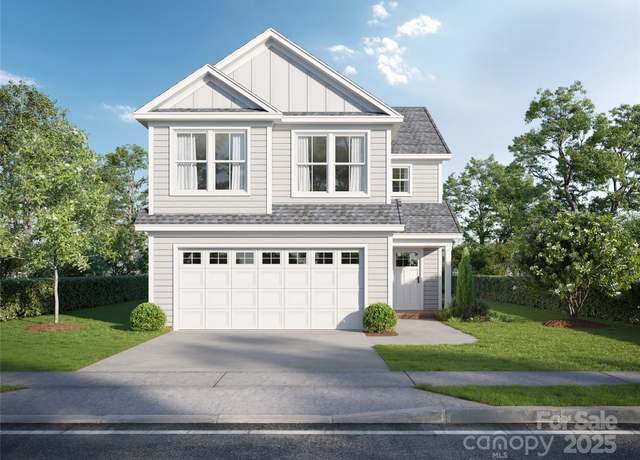 Lot 10 Solitude Ct, Kannapolis, NC 28081
Lot 10 Solitude Ct, Kannapolis, NC 28081 Hunter Plan, Kannapolis, NC 28081
Hunter Plan, Kannapolis, NC 28081 Crestwind Plan, Kannapolis, NC 28081
Crestwind Plan, Kannapolis, NC 28081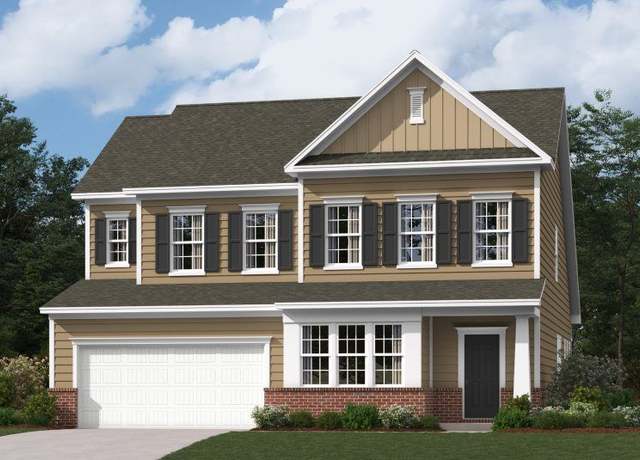 Inlet Plan, Kannapolis, NC 28081
Inlet Plan, Kannapolis, NC 28081 Sweetbay Plan, Kannapolis, NC 28081
Sweetbay Plan, Kannapolis, NC 28081 Durham Plan, Kannapolis, NC 28081
Durham Plan, Kannapolis, NC 28081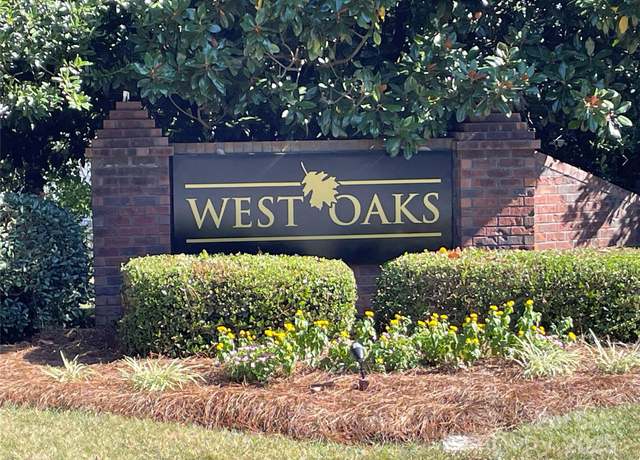 5453 Oakmont St, Kannapolis, NC 28081
5453 Oakmont St, Kannapolis, NC 28081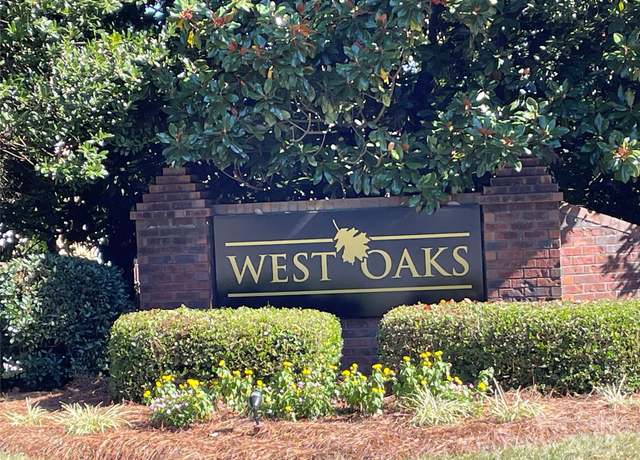 5461 Oakmont St, Kannapolis, NC 28081
5461 Oakmont St, Kannapolis, NC 28081 1599 Bethpage Rd, Kannapolis, NC 28081
1599 Bethpage Rd, Kannapolis, NC 28081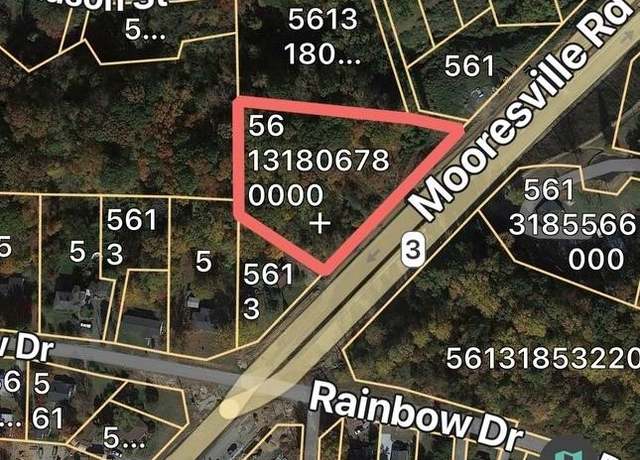 1120 Mooresville Rd, Kannapolis, NC 28081
1120 Mooresville Rd, Kannapolis, NC 28081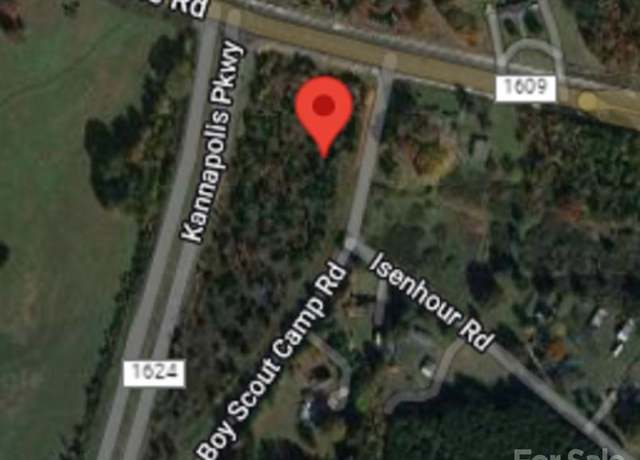 5445 Mooresville Rd, Kannapolis, NC 28081
5445 Mooresville Rd, Kannapolis, NC 28081

 United States
United States Canada
Canada