COMING SOON3D WALKTHROUGH
$1,625,000
5 beds5 baths6,095 sq ft
1289 Diamond Ridge Cir, Castle Rock, CO 80108
1.38 acre lot • $160 HOA • 4 garage spots
Listing provided by REColorado as Distributed by MLS Grid
VIDEO TOUR
$2,100,000
6 beds6 baths8,536 sq ft
1012 Diamond Ridge Cir, Castle Rock, CO 80108
1.29 acre lot • $160 HOA • 5 garage spots
Listing provided by REColorado as Distributed by MLS Grid
Loading...
COMING SOON
$1,750,000
5 beds6 baths6,238 sq ft
6635 Tremolite Dr, Castle Rock, CO 80108
0.81 acre lot • $95 HOA • 4 garage spots
Listing provided by REColorado as Distributed by MLS Grid
$539,900
2 beds3 baths1,742 sq ft
553 Hanging Rock Pl, Castle Rock, CO 80108
1,699 sq ft lot • $215 HOA • 2 garage spots
Listing provided by REColorado as Distributed by MLS Grid
3D WALKTHROUGH
$480,000
2 beds3 baths1,464 sq ft
546 Lost Valley Pt, Castle Rock, CO 80108
$215 HOA • 2 garage spots • Somewhat walkable
Listing provided by REColorado as Distributed by MLS Grid
3D WALKTHROUGH
$874,990
5 beds4 baths5,517 sq ft
7087 Sapphire Pointe Blvd, Castle Rock, CO 80108
0.28 acre lot • $105 HOA • 3 garage spots
Listing provided by REColorado as Distributed by MLS Grid
$1,395,000
4 beds4.5 baths4,785 sq ft
1782 Tulip Tree Pl, Castle Rock, CO 80108
0.5 acre lot • $162 HOA • 4 garage spots
$549,000
2 beds3 baths2,602 sq ft
1104 Rumbling Sky Pl, Castle Rock, CO 80108
1,873 sq ft lot • $215 HOA • 2 garage spots
Listing provided by REColorado as Distributed by MLS Grid
$1,650,000
6 beds5 baths7,314 sq ft
6425 Tremolite Dr, Castle Rock, CO 80108
Listing provided by REColorado as Distributed by MLS Grid
$1,650,000
5 beds5 baths5,145 sq ft
5478 Water Oak Cir, Castle Rock, CO 80108
Listing provided by REColorado as Distributed by MLS Grid
$450,000
3 beds3 baths2,524 sq ft
2671 Cutters Cir #102, Castle Rock, CO 80108
Listing provided by REColorado as Distributed by MLS Grid
$700,000
3 beds3 baths3,467 sq ft
1757 Baguette Dr, Castle Rock, CO 80108
Listing provided by REColorado as Distributed by MLS Grid
$864,500
6 beds4 baths4,389 sq ft
1929 Baguette Dr, Castle Rock, CO 80108
Listing provided by REColorado as Distributed by MLS Grid
$1,109,900
4 beds5 baths5,440 sq ft
1021 Neptunite Pl, Castle Rock, CO 80108
Listing provided by REColorado as Distributed by MLS Grid
$1,700,000
4 beds4 baths5,605 sq ft
5224 Knobcone Dr, Castle Rock, CO 80108
Listing provided by REColorado as Distributed by MLS Grid
$809,000
5 beds5 baths5,562 sq ft
1828 Aquamarine Ct, Castle Rock, CO 80108
Listing provided by REColorado as Distributed by MLS Grid

Based on information submitted to the MLS GRID as of Wed Apr 23 2025. All data is obtained from various sources and may not have been verified by broker or MLS GRID. Supplied Open House Information is subject to change without notice. All information should be independently reviewed and verified for accuracy. Properties may or may not be listed by the office/agent presenting the information.
Average home prices near Diamond Ridge, CO
Cities
- Denver homes for sale$599,000
- Lone Tree homes for sale$875,000
- Highlands Ranch homes for sale$699,950
- Elizabeth homes for sale$686,450
- Cherry Hills Village homes for sale$3,945,000
- Englewood homes for sale$649,950
Neighborhoods
- Sapphire Pointe homes for sale$850,000
- The Woodlands homes for sale$1,095,000
- Terrain homes for sale$725,000
- Red Hawk homes for sale$764,000
- Piñon Soleil homes for sale$2,900,000
- Escavera homes for sale$1,650,000
Diamond Ridge, CO real estate trends
$1.65M
Sale price
-6.0%
since last year
since last year
$243
Sale $/sq ft
+20.6%
since last year
since last year
Under list price
5.7%
Days on market
210
Down payment
—
Total homes sold
1
More to explore in Diamond Ridge, CO
Popular Markets in Colorado
- Denver homes for sale$599,000
- Colorado Springs homes for sale$485,000
- Boulder homes for sale$1,100,000
- Littleton homes for sale$625,000
- Aurora homes for sale$475,000
- Fort Collins homes for sale$550,000
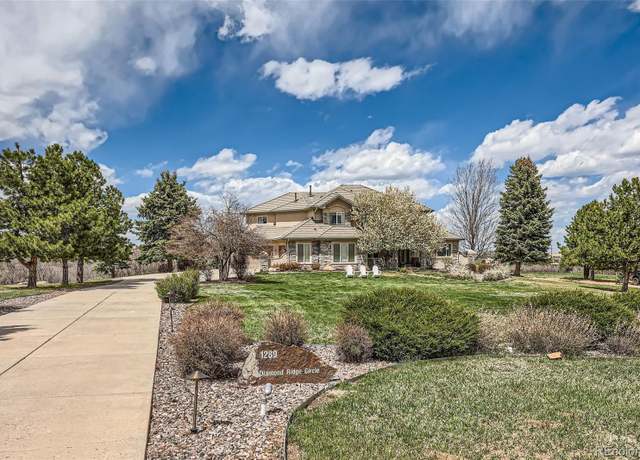 1289 Diamond Ridge Cir, Castle Rock, CO 80108
1289 Diamond Ridge Cir, Castle Rock, CO 80108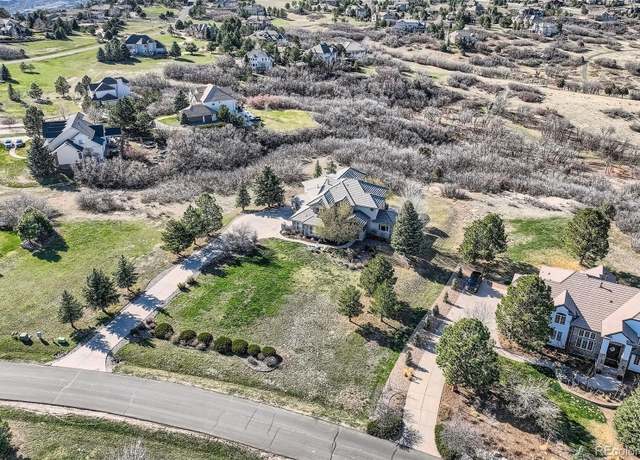 1289 Diamond Ridge Cir, Castle Rock, CO 80108
1289 Diamond Ridge Cir, Castle Rock, CO 80108 1289 Diamond Ridge Cir, Castle Rock, CO 80108
1289 Diamond Ridge Cir, Castle Rock, CO 80108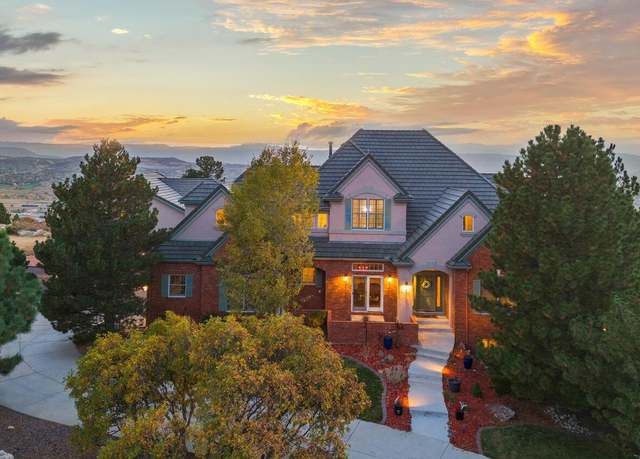 1012 Diamond Ridge Cir, Castle Rock, CO 80108
1012 Diamond Ridge Cir, Castle Rock, CO 80108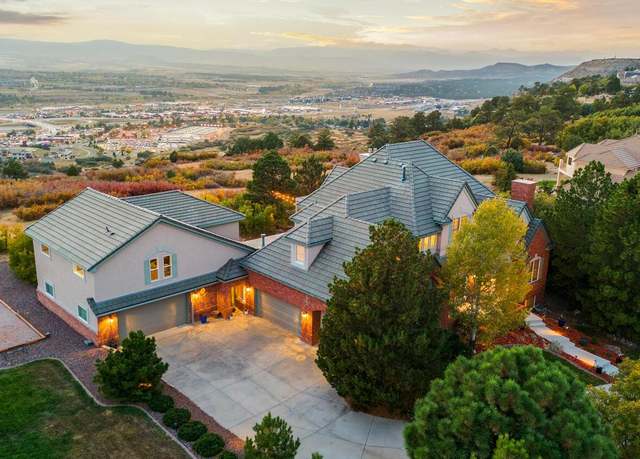 1012 Diamond Ridge Cir, Castle Rock, CO 80108
1012 Diamond Ridge Cir, Castle Rock, CO 80108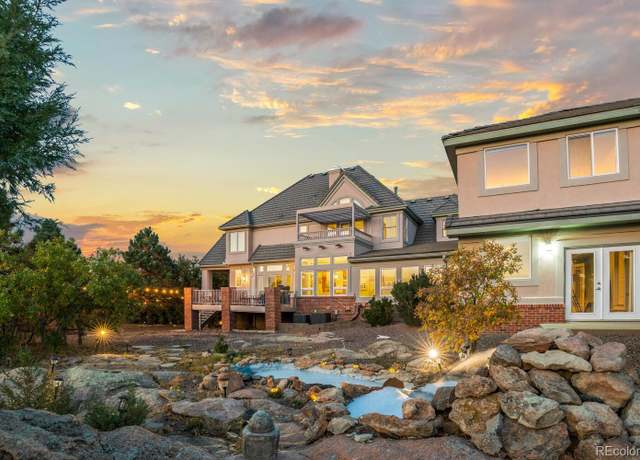 1012 Diamond Ridge Cir, Castle Rock, CO 80108
1012 Diamond Ridge Cir, Castle Rock, CO 80108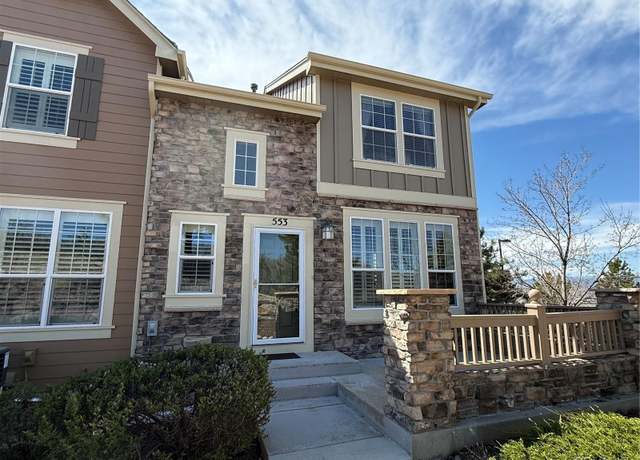 553 Hanging Rock Pl, Castle Rock, CO 80108
553 Hanging Rock Pl, Castle Rock, CO 80108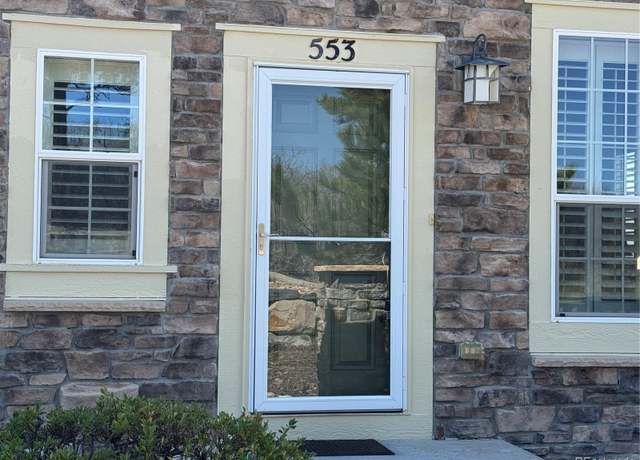 553 Hanging Rock Pl, Castle Rock, CO 80108
553 Hanging Rock Pl, Castle Rock, CO 80108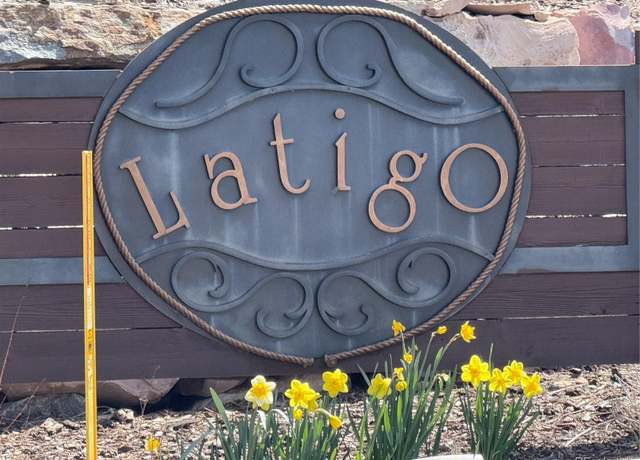 553 Hanging Rock Pl, Castle Rock, CO 80108
553 Hanging Rock Pl, Castle Rock, CO 80108 546 Lost Valley Pt, Castle Rock, CO 80108
546 Lost Valley Pt, Castle Rock, CO 80108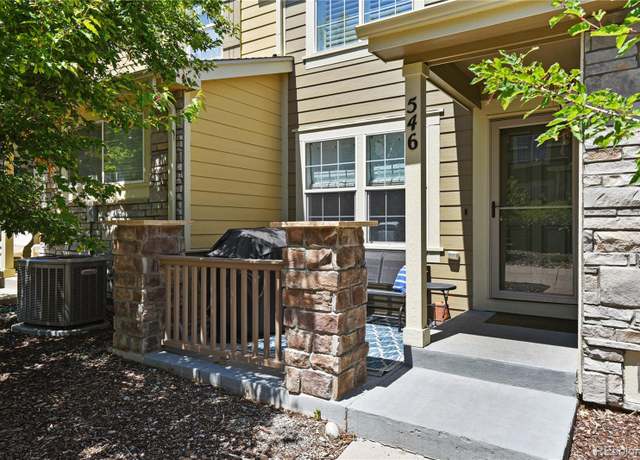 546 Lost Valley Pt, Castle Rock, CO 80108
546 Lost Valley Pt, Castle Rock, CO 80108 546 Lost Valley Pt, Castle Rock, CO 80108
546 Lost Valley Pt, Castle Rock, CO 80108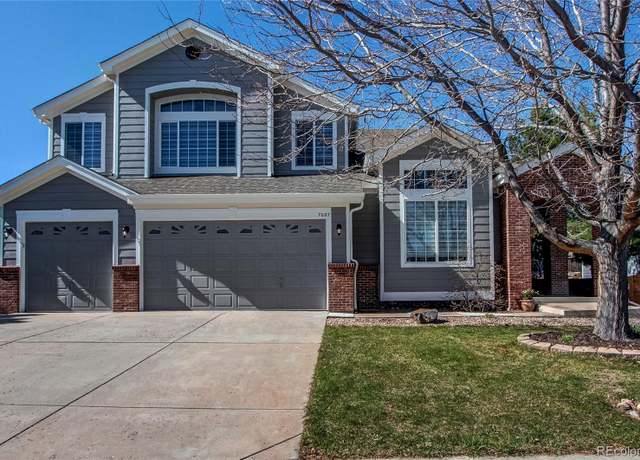 7087 Sapphire Pointe Blvd, Castle Rock, CO 80108
7087 Sapphire Pointe Blvd, Castle Rock, CO 80108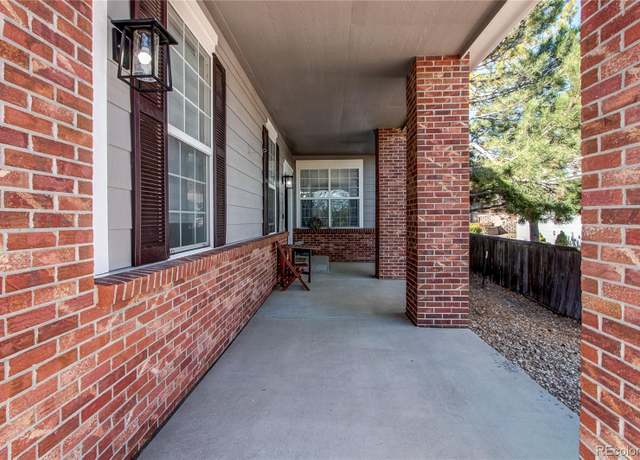 7087 Sapphire Pointe Blvd, Castle Rock, CO 80108
7087 Sapphire Pointe Blvd, Castle Rock, CO 80108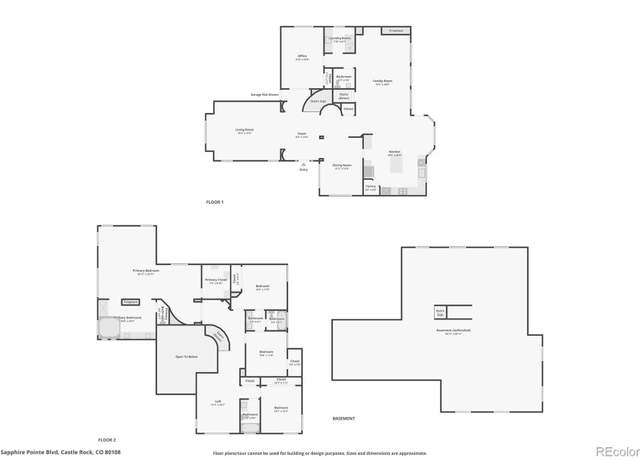 7087 Sapphire Pointe Blvd, Castle Rock, CO 80108
7087 Sapphire Pointe Blvd, Castle Rock, CO 80108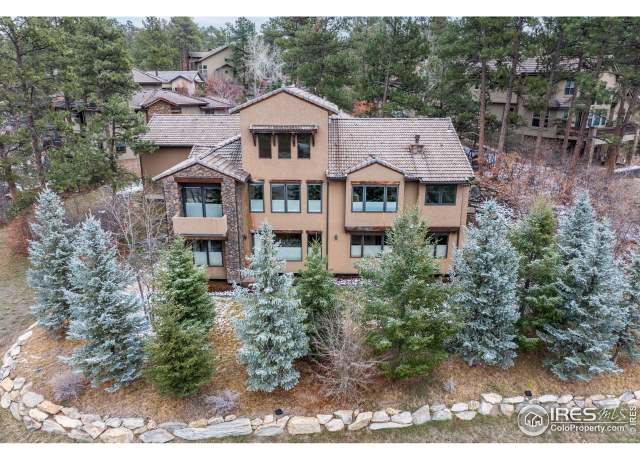 1782 Tulip Tree Pl, Castle Rock, CO 80108
1782 Tulip Tree Pl, Castle Rock, CO 80108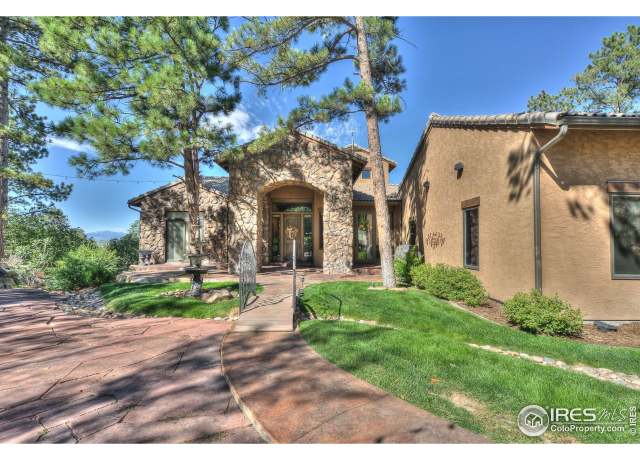 1782 Tulip Tree Pl, Castle Rock, CO 80108
1782 Tulip Tree Pl, Castle Rock, CO 80108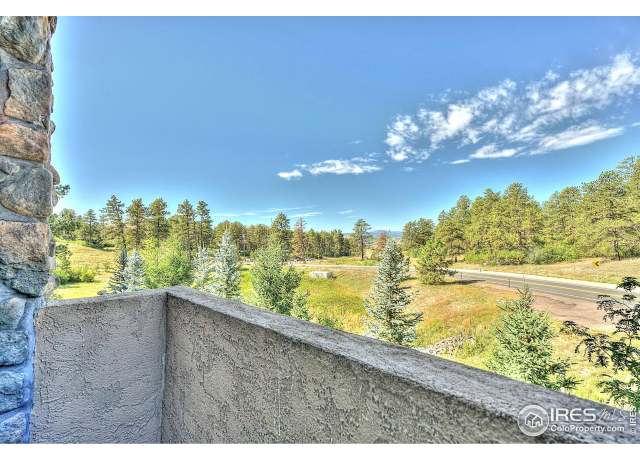 1782 Tulip Tree Pl, Castle Rock, CO 80108
1782 Tulip Tree Pl, Castle Rock, CO 80108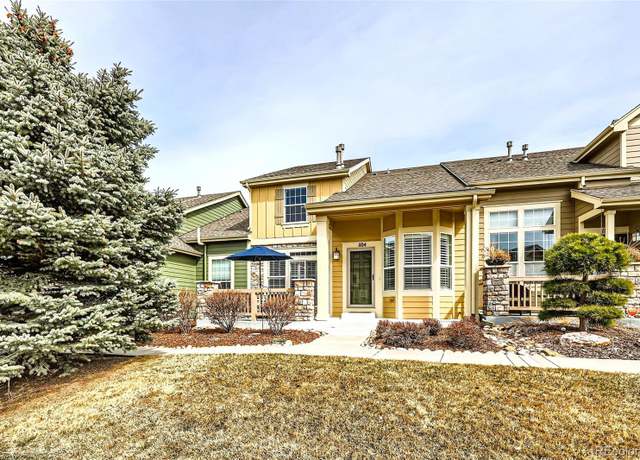 1104 Rumbling Sky Pl, Castle Rock, CO 80108
1104 Rumbling Sky Pl, Castle Rock, CO 80108 1104 Rumbling Sky Pl, Castle Rock, CO 80108
1104 Rumbling Sky Pl, Castle Rock, CO 80108 1104 Rumbling Sky Pl, Castle Rock, CO 80108
1104 Rumbling Sky Pl, Castle Rock, CO 80108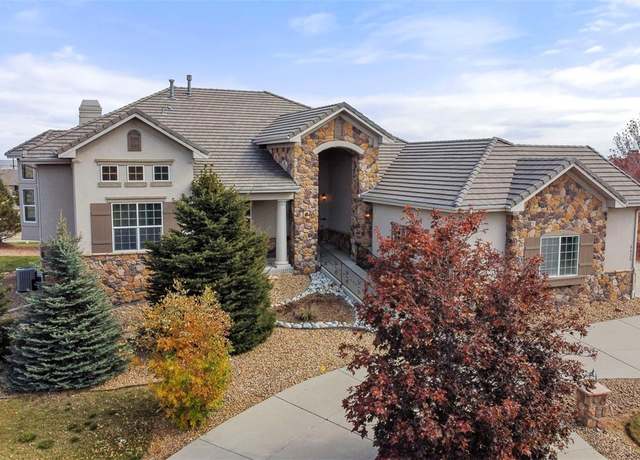 6425 Tremolite Dr, Castle Rock, CO 80108
6425 Tremolite Dr, Castle Rock, CO 80108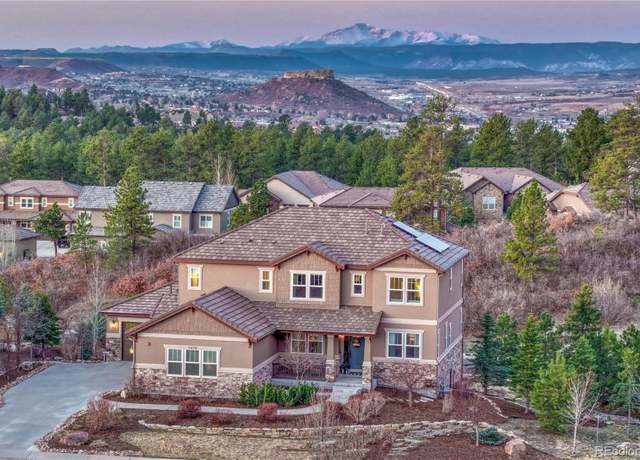 5478 Water Oak Cir, Castle Rock, CO 80108
5478 Water Oak Cir, Castle Rock, CO 80108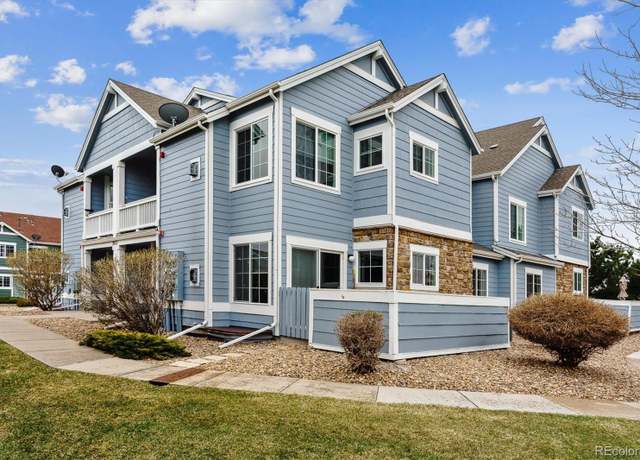 2671 Cutters Cir #102, Castle Rock, CO 80108
2671 Cutters Cir #102, Castle Rock, CO 80108 1757 Baguette Dr, Castle Rock, CO 80108
1757 Baguette Dr, Castle Rock, CO 80108 1929 Baguette Dr, Castle Rock, CO 80108
1929 Baguette Dr, Castle Rock, CO 80108 1021 Neptunite Pl, Castle Rock, CO 80108
1021 Neptunite Pl, Castle Rock, CO 80108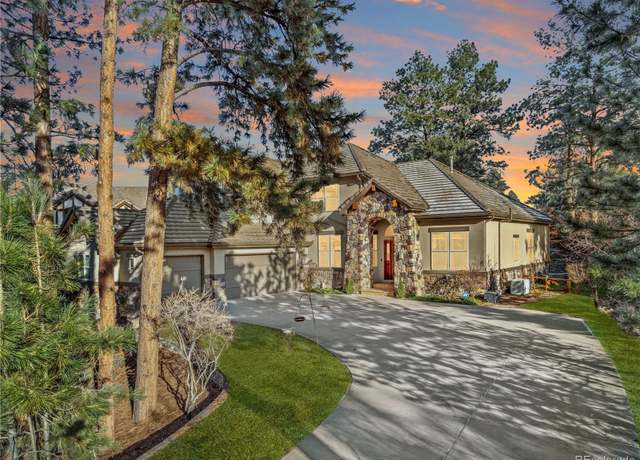 5224 Knobcone Dr, Castle Rock, CO 80108
5224 Knobcone Dr, Castle Rock, CO 80108 1828 Aquamarine Ct, Castle Rock, CO 80108
1828 Aquamarine Ct, Castle Rock, CO 80108

 United States
United States Canada
Canada