NEW 26 HRS AGO
$495,000
5 beds3.5 baths2,563 sq ft
7195 Red Cardinal Loop, Colorado Springs, CO 80908
5,500 sq ft lot • $20 HOA • 2 garage spots
3D WALKTHROUGH
$535,000
4 beds3 baths2,526 sq ft
7814 Dry Willow Way, Colorado Springs, CO 80908
8,401 sq ft lot • $24 HOA • 2 garage spots
Loading...
3D WALKTHROUGH
$560,000
5 beds3.5 baths3,380 sq ft
7804 Lightwood Way, Colorado Springs, CO 80908
6,349 sq ft lot • $20 HOA • 2 garage spots
3D WALKTHROUGH
$565,000
5 beds3 baths4,036 sq ft
7935 Morning Dew Rd, Colorado Springs, CO 80908
5,750 sq ft lot • $20 HOA • 2 garage spots
$500,000
4 beds4 baths2,585 sq ft
6814 Sierra Meadows Dr, Colorado Springs, CO 80908
5,227 sq ft lot • $20 HOA • 2 garage spots
Listing provided by REColorado as Distributed by MLS Grid
$500,000
3 beds2 baths2,010 sq ft
7955 Smokewood Dr, Colorado Springs, CO 80908
Listing provided by REColorado as Distributed by MLS Grid
$549,900
4 beds4 baths2,940 sq ft
8317 Chasewood Loop, Colorado Springs, CO 80908
Listing provided by REColorado as Distributed by MLS Grid
$679,000
5 beds4 baths4,901 sq ft
7904 Hardwood Cir, Colorado Springs, CO 80908
Listing provided by REColorado as Distributed by MLS Grid
$629,999
5 beds4 baths2,883 sq ft
7815 Dry Willow Way, Colorado Springs, CO 80908
Listing provided by REColorado as Distributed by MLS Grid
$519,000
4 beds3 baths2,883 sq ft
8198 Chasewood Loop, Colorado Springs, CO 80908
Listing provided by REColorado as Distributed by MLS Grid
NEW 31 HRS AGO
$650,000
4 beds4 baths3,748 sq ft
8308 Needle Drop Ct, Colorado Springs, CO 80908
9,158 sq ft lot • $23 HOA • 3 garage spots
Listing provided by REColorado as Distributed by MLS Grid
$650,000
4 beds4 baths3,866 sq ft
8175 Glory Dr, Colorado Springs, CO 80924
7,294 sq ft lot • $26 HOA • 3 garage spots
Listing provided by REColorado as Distributed by MLS Grid
NEW CONSTRUCTION3D WALKTHROUGH
$529,060
3 beds2.5 baths1,840 sq ft
8610 Blue Feather Loop, Colorado Springs, CO 80908
3,945 sq ft lot • $32 HOA • 2 garage spots
$470,000
3 beds3 baths1,681 sq ft
8705 Vanderwood Rd, Colorado Springs, CO 80908
5,623 sq ft lot • $23 HOA • 2 garage spots
Listing provided by REColorado as Distributed by MLS Grid
NEW CONSTRUCTION3D WALKTHROUGH
$554,785
4 beds2.5 baths2,342 sq ft
8643 Blue Feather Loop, Colorado Springs, CO 80908
3,876 sq ft lot • $32 HOA • 2 garage spots
$369,900
3 beds2.5 baths1,606 sq ft
7567 Black Spruce Hts, Colorado Springs, CO 80908
1,657 sq ft lot • $240 HOA • 2 garage spots
$690,000
5 beds3.5 baths3,889 sq ft
8611 Dry Needle Pl, Colorado Springs, CO 80908
$459,265
4 beds2.5 baths1,853 sq ft
8075 Grey Bark Way, Colorado Springs, CO 80908
$424,485
3 beds2.5 baths1,568 sq ft
8115 Grey Bark Way, Colorado Springs, CO 80908
$399,535
3 beds2.5 baths1,568 sq ft
8147 Grey Bark Way, Colorado Springs, CO 80908
$458,720
4 beds2.5 baths1,853 sq ft
8107 Grey Bark Way, Colorado Springs, CO 80908
Listing provided by Zillow
$649,900
4 beds3 baths3,532 sq ft
6758 Black Saddle Dr, Colorado Springs, CO 80924
$649,900
4 beds3 baths3,446 sq ft
8895 Vanderwood Rd, Colorado Springs, CO 80908
Listing provided by REColorado as Distributed by MLS Grid
$390,000
3 beds2.5 baths1,606 sq ft
7642 Jack Pine Grv, Colorado Springs, CO 80908
$425,985
3 beds2.5 baths1,568 sq ft
8187 Grey Bark Way, Colorado Springs, CO 80908
Listing provided by Zillow
$483,385
4 beds2.5 baths2,045 sq ft
8203 Grey Bark Way, Colorado Springs, CO 80908
$369,000
3 beds3 baths1,606 sq ft
7531 Red Fir Pt, Colorado Springs, CO 80908
Listing provided by REColorado as Distributed by MLS Grid
$449,385
4 beds2.5 baths2,045 sq ft
8267 Grey Bark Way, Colorado Springs, CO 80908
Listing provided by Zillow
$448,995
4 beds2.5 baths1,853 sq ft
Midland Plan, Colorado Springs, CO 80908
Listing provided by Zillow
$430,995
3 beds2.5 baths1,722 sq ft
Palmer Plan, Colorado Springs, CO 80908
Listing provided by Zillow

Based on information submitted to the MLS GRID as of Sat Apr 26 2025. All data is obtained from various sources and may not have been verified by broker or MLS GRID. Supplied Open House Information is subject to change without notice. All information should be independently reviewed and verified for accuracy. Properties may or may not be listed by the office/agent presenting the information.
Average home prices near Forest Meadows, CO
Cities
- Elbert homes for sale$324,900
- Security-Widefield homes for sale$423,750
- Cascade-Chipita Park homes for sale$565,000
- Ellicott homes for sale$570,000
- Fountain homes for sale$400,000
- Gleneagle homes for sale$650,000
Neighborhoods
- Briargate homes for sale$539,000
- Cordera homes for sale$739,900
- Wolf Ranch homes for sale$665,000
- Briargate homes for sale$532,500
- Indigo Ranch at Stetson Ridge homes for sale$550,000
- Powers homes for sale$459,900
Forest Meadows, CO real estate trends
$510K
Sale price
+2.0%
since last year
since last year
$184
Sale $/sq ft
-5.9%
since last year
since last year
Over list price
0.5%
Days on market
41
Down payment
19.2%
Total homes sold
4
More to explore in Forest Meadows, CO
Popular Markets in Colorado
- Denver homes for sale$599,000
- Colorado Springs homes for sale$485,000
- Boulder homes for sale$1,100,000
- Littleton homes for sale$624,000
- Aurora homes for sale$475,000
- Fort Collins homes for sale$557,000
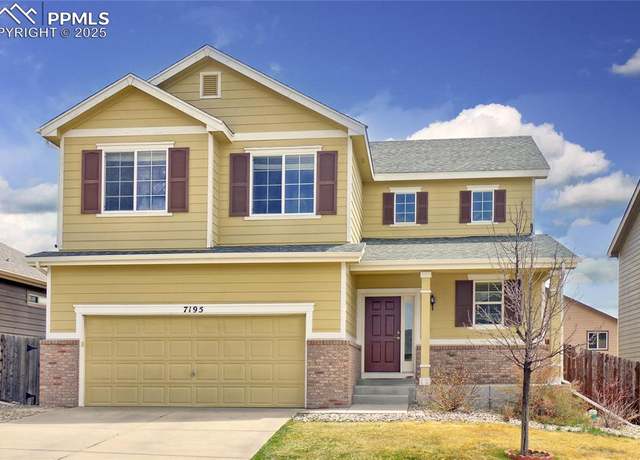 7195 Red Cardinal Loop, Colorado Springs, CO 80908
7195 Red Cardinal Loop, Colorado Springs, CO 80908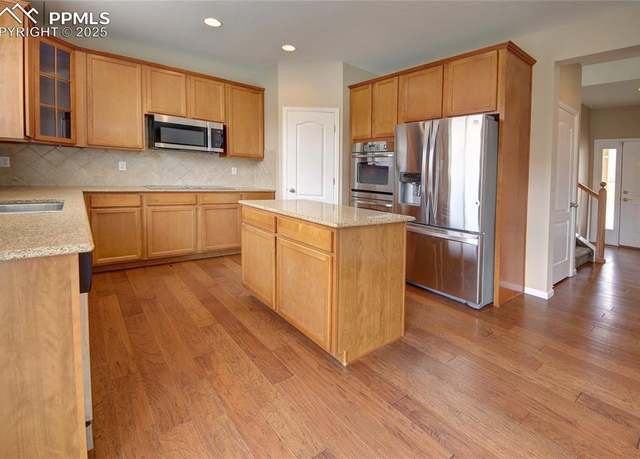 7195 Red Cardinal Loop, Colorado Springs, CO 80908
7195 Red Cardinal Loop, Colorado Springs, CO 80908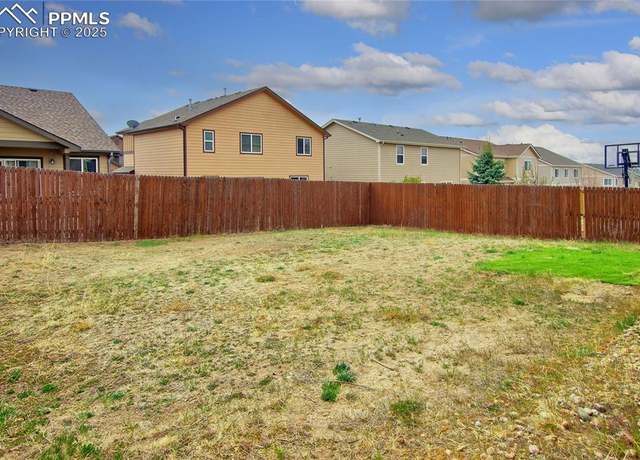 7195 Red Cardinal Loop, Colorado Springs, CO 80908
7195 Red Cardinal Loop, Colorado Springs, CO 80908 7814 Dry Willow Way, Colorado Springs, CO 80908
7814 Dry Willow Way, Colorado Springs, CO 80908 7814 Dry Willow Way, Colorado Springs, CO 80908
7814 Dry Willow Way, Colorado Springs, CO 80908 7814 Dry Willow Way, Colorado Springs, CO 80908
7814 Dry Willow Way, Colorado Springs, CO 80908 7804 Lightwood Way, Colorado Springs, CO 80908
7804 Lightwood Way, Colorado Springs, CO 80908 7804 Lightwood Way, Colorado Springs, CO 80908
7804 Lightwood Way, Colorado Springs, CO 80908 7804 Lightwood Way, Colorado Springs, CO 80908
7804 Lightwood Way, Colorado Springs, CO 80908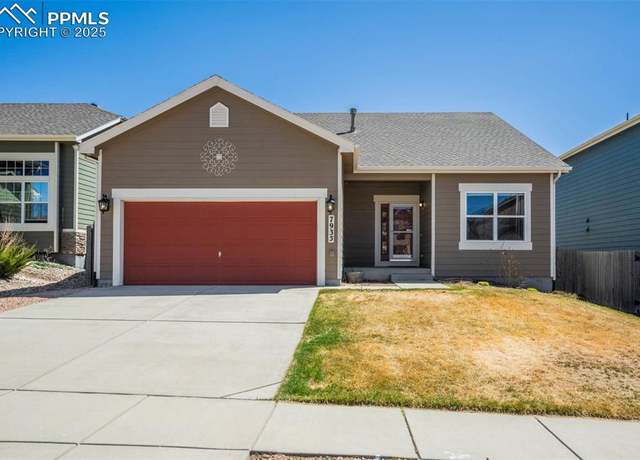 7935 Morning Dew Rd, Colorado Springs, CO 80908
7935 Morning Dew Rd, Colorado Springs, CO 80908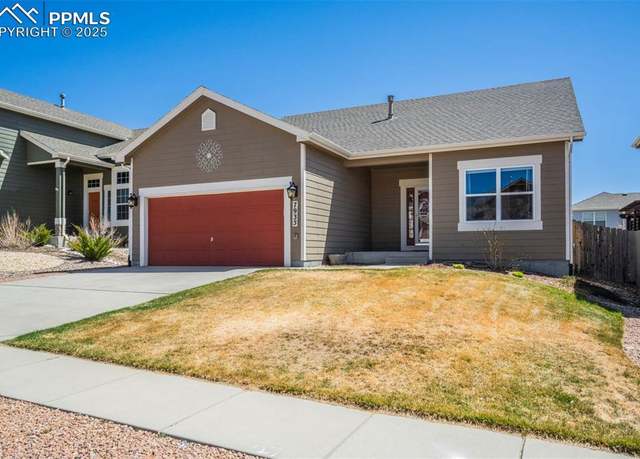 7935 Morning Dew Rd, Colorado Springs, CO 80908
7935 Morning Dew Rd, Colorado Springs, CO 80908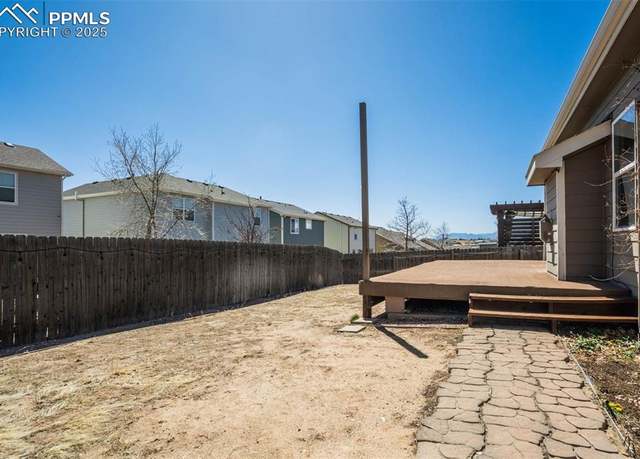 7935 Morning Dew Rd, Colorado Springs, CO 80908
7935 Morning Dew Rd, Colorado Springs, CO 80908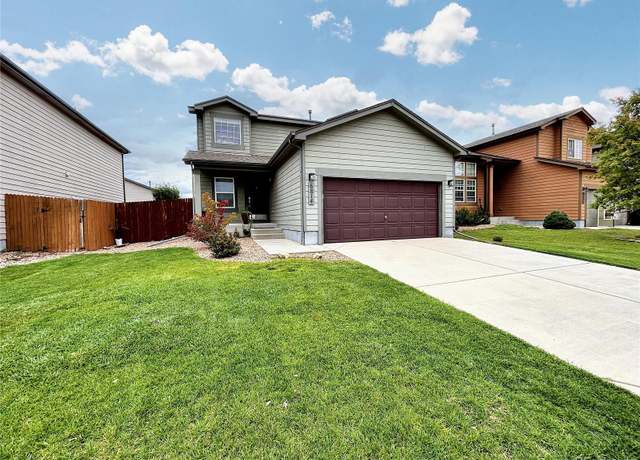 6814 Sierra Meadows Dr, Colorado Springs, CO 80908
6814 Sierra Meadows Dr, Colorado Springs, CO 80908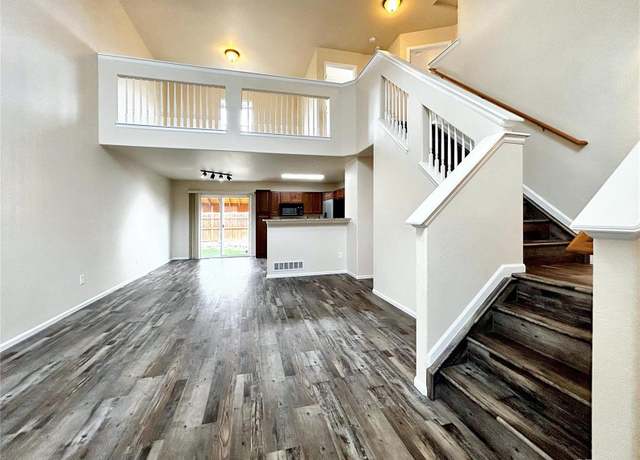 6814 Sierra Meadows Dr, Colorado Springs, CO 80908
6814 Sierra Meadows Dr, Colorado Springs, CO 80908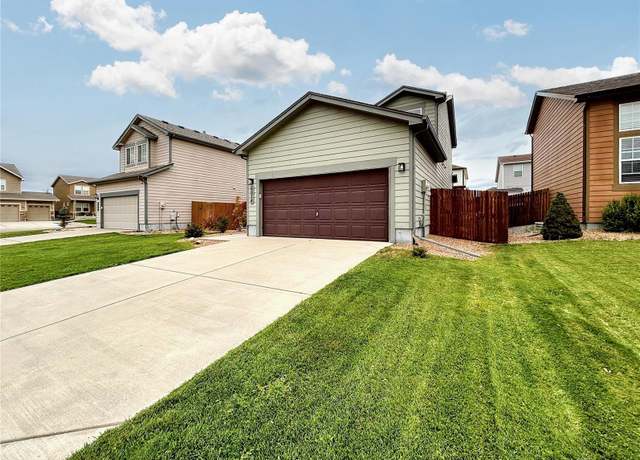 6814 Sierra Meadows Dr, Colorado Springs, CO 80908
6814 Sierra Meadows Dr, Colorado Springs, CO 80908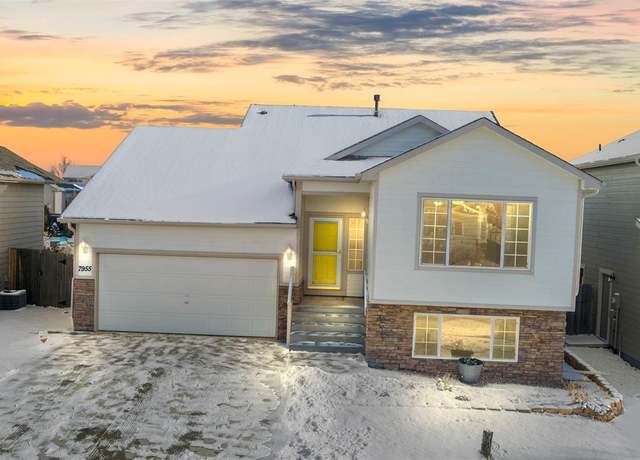 7955 Smokewood Dr, Colorado Springs, CO 80908
7955 Smokewood Dr, Colorado Springs, CO 80908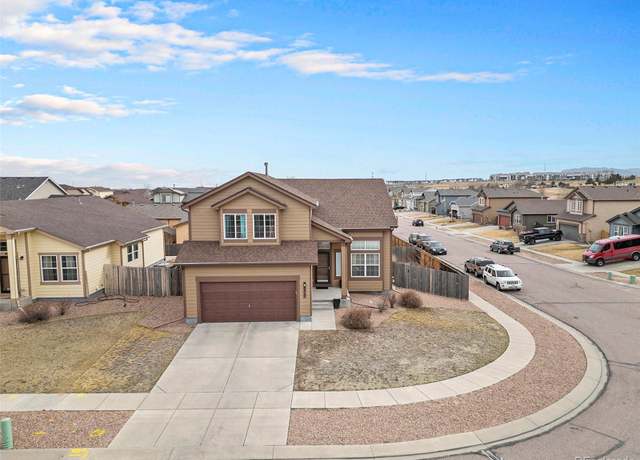 8317 Chasewood Loop, Colorado Springs, CO 80908
8317 Chasewood Loop, Colorado Springs, CO 80908 7904 Hardwood Cir, Colorado Springs, CO 80908
7904 Hardwood Cir, Colorado Springs, CO 80908 7815 Dry Willow Way, Colorado Springs, CO 80908
7815 Dry Willow Way, Colorado Springs, CO 80908 8198 Chasewood Loop, Colorado Springs, CO 80908
8198 Chasewood Loop, Colorado Springs, CO 80908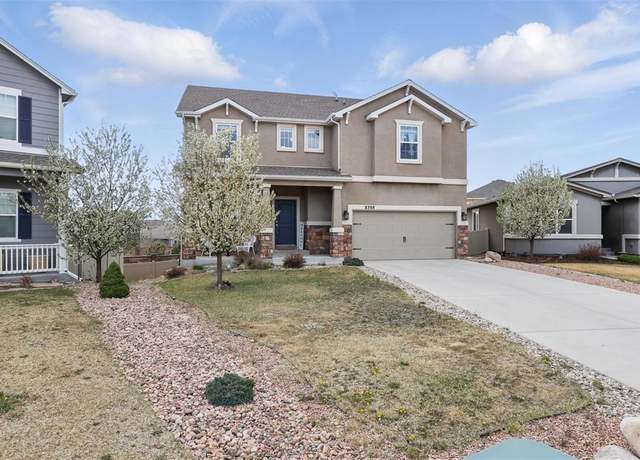 8308 Needle Drop Ct, Colorado Springs, CO 80908
8308 Needle Drop Ct, Colorado Springs, CO 80908 8308 Needle Drop Ct, Colorado Springs, CO 80908
8308 Needle Drop Ct, Colorado Springs, CO 80908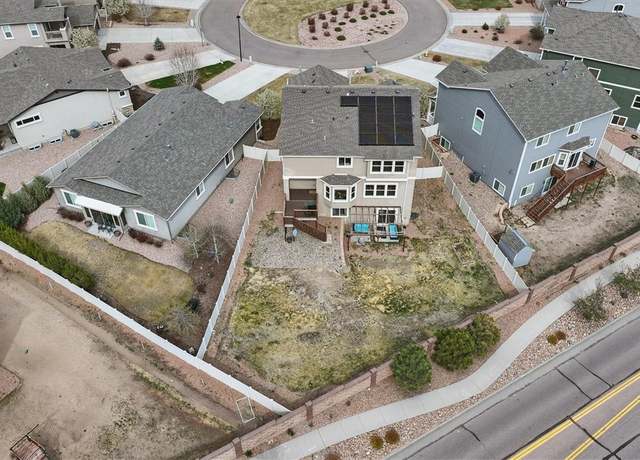 8308 Needle Drop Ct, Colorado Springs, CO 80908
8308 Needle Drop Ct, Colorado Springs, CO 80908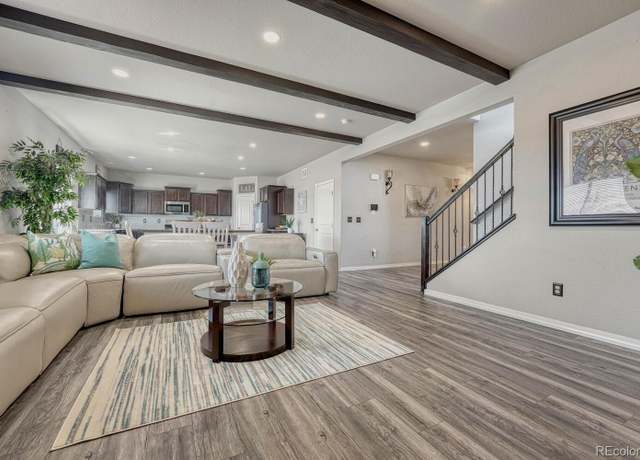 8175 Glory Dr, Colorado Springs, CO 80924
8175 Glory Dr, Colorado Springs, CO 80924 8175 Glory Dr, Colorado Springs, CO 80924
8175 Glory Dr, Colorado Springs, CO 80924 8175 Glory Dr, Colorado Springs, CO 80924
8175 Glory Dr, Colorado Springs, CO 80924 8610 Blue Feather Loop, Colorado Springs, CO 80908
8610 Blue Feather Loop, Colorado Springs, CO 80908 8610 Blue Feather Loop, Colorado Springs, CO 80908
8610 Blue Feather Loop, Colorado Springs, CO 80908 8610 Blue Feather Loop, Colorado Springs, CO 80908
8610 Blue Feather Loop, Colorado Springs, CO 80908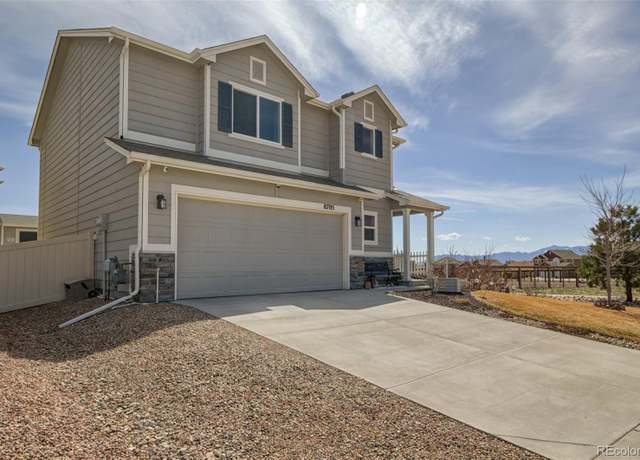 8705 Vanderwood Rd, Colorado Springs, CO 80908
8705 Vanderwood Rd, Colorado Springs, CO 80908 8705 Vanderwood Rd, Colorado Springs, CO 80908
8705 Vanderwood Rd, Colorado Springs, CO 80908 8705 Vanderwood Rd, Colorado Springs, CO 80908
8705 Vanderwood Rd, Colorado Springs, CO 80908 8643 Blue Feather Loop, Colorado Springs, CO 80908
8643 Blue Feather Loop, Colorado Springs, CO 80908 8643 Blue Feather Loop, Colorado Springs, CO 80908
8643 Blue Feather Loop, Colorado Springs, CO 80908 8643 Blue Feather Loop, Colorado Springs, CO 80908
8643 Blue Feather Loop, Colorado Springs, CO 80908 7567 Black Spruce Hts, Colorado Springs, CO 80908
7567 Black Spruce Hts, Colorado Springs, CO 80908 7567 Black Spruce Hts, Colorado Springs, CO 80908
7567 Black Spruce Hts, Colorado Springs, CO 80908 7567 Black Spruce Hts, Colorado Springs, CO 80908
7567 Black Spruce Hts, Colorado Springs, CO 80908 8611 Dry Needle Pl, Colorado Springs, CO 80908
8611 Dry Needle Pl, Colorado Springs, CO 80908 8075 Grey Bark Way, Colorado Springs, CO 80908
8075 Grey Bark Way, Colorado Springs, CO 80908 8115 Grey Bark Way, Colorado Springs, CO 80908
8115 Grey Bark Way, Colorado Springs, CO 80908 8147 Grey Bark Way, Colorado Springs, CO 80908
8147 Grey Bark Way, Colorado Springs, CO 80908 8107 Grey Bark Way, Colorado Springs, CO 80908
8107 Grey Bark Way, Colorado Springs, CO 80908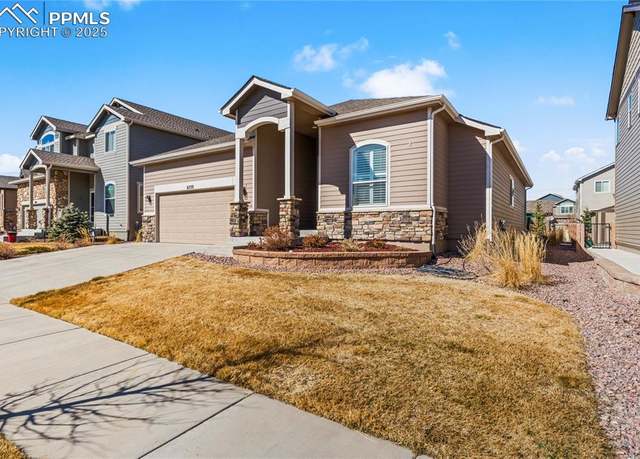 6758 Black Saddle Dr, Colorado Springs, CO 80924
6758 Black Saddle Dr, Colorado Springs, CO 80924 8895 Vanderwood Rd, Colorado Springs, CO 80908
8895 Vanderwood Rd, Colorado Springs, CO 80908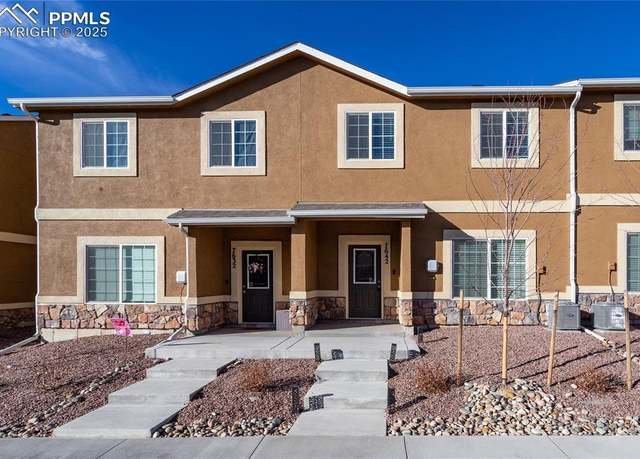 7642 Jack Pine Grv, Colorado Springs, CO 80908
7642 Jack Pine Grv, Colorado Springs, CO 80908 8187 Grey Bark Way, Colorado Springs, CO 80908
8187 Grey Bark Way, Colorado Springs, CO 80908 8203 Grey Bark Way, Colorado Springs, CO 80908
8203 Grey Bark Way, Colorado Springs, CO 80908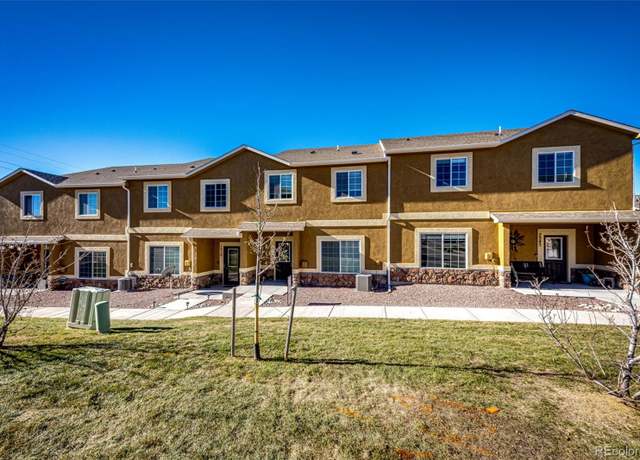 7531 Red Fir Pt, Colorado Springs, CO 80908
7531 Red Fir Pt, Colorado Springs, CO 80908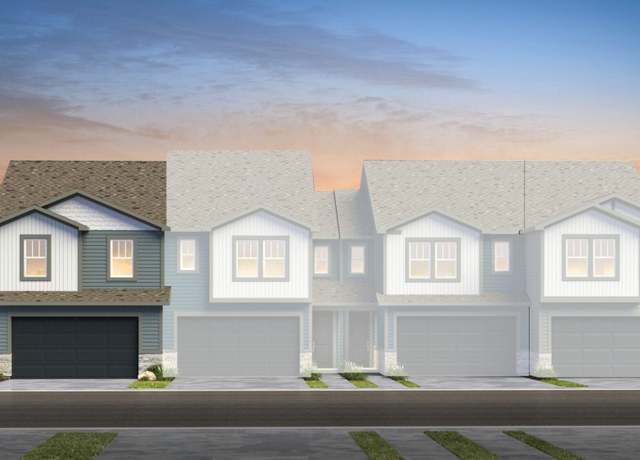 8267 Grey Bark Way, Colorado Springs, CO 80908
8267 Grey Bark Way, Colorado Springs, CO 80908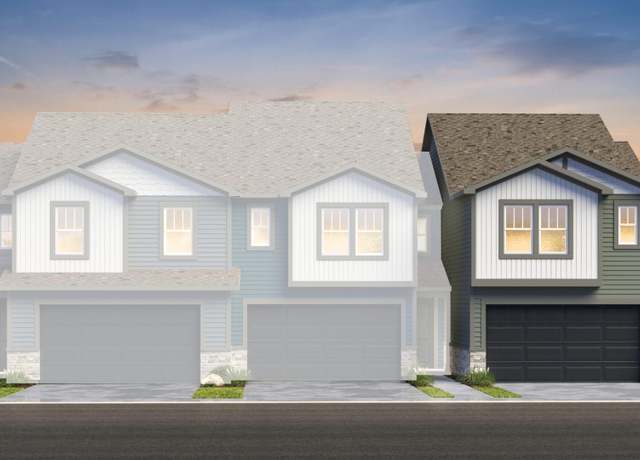 Midland Plan, Colorado Springs, CO 80908
Midland Plan, Colorado Springs, CO 80908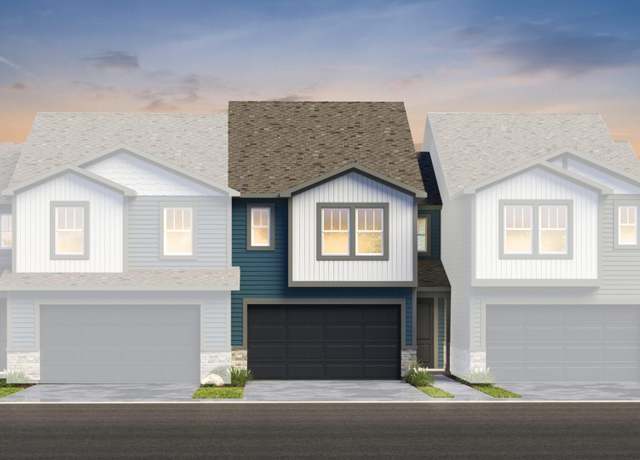 Palmer Plan, Colorado Springs, CO 80908
Palmer Plan, Colorado Springs, CO 80908

 United States
United States Canada
Canada