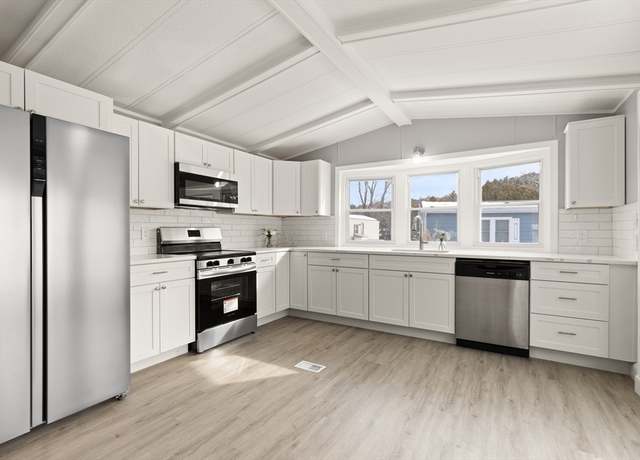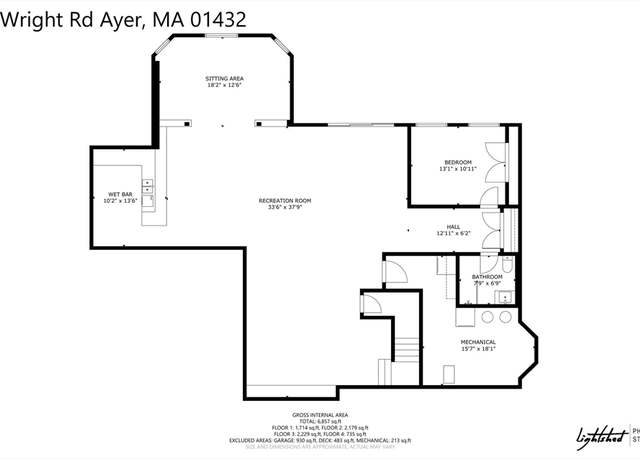$179,000
2 beds1 bath877 sq ft
239 Ayer Rd #96, Littleton, MA 01460
Car-dependent
$110,000
2 beds1 bath900 sq ft
95 First St, Littleton, MA 01460
Car-dependent
Loading...
$1,059,000
3 beds2.5 baths2,926 sq ft
237 Woodland Way, Ayer, MA 01432
1.1 acre lot • $8 HOA • 3 garage spots
$1,765,000
6 beds7 baths6,857 sq ft
65 Wright Rd, Ayer, MA 01432
0.81 acre lot • 3 garage spots • Community pool
Average home prices near Pingryville, MA
Cities
- Waltham homes for sale$959,000
- Shrewsbury homes for sale$761,950
- Newton homes for sale$1,990,000
- Worcester homes for sale$475,000
- Westford homes for sale$1,174,500
- Lowell homes for sale$525,000
More to explore in Pingryville, MA
Popular Markets in Massachusetts
- Boston homes for sale$1,039,800
- Newton homes for sale$1,990,000
- Quincy homes for sale$729,000
- Cambridge homes for sale$1,470,000
- Lexington homes for sale$3,249,900
- Arlington homes for sale$1,349,975
 239 Ayer Rd #96, Littleton, MA 01460
239 Ayer Rd #96, Littleton, MA 01460 239 Ayer Rd #96, Littleton, MA 01460
239 Ayer Rd #96, Littleton, MA 01460 239 Ayer Rd #96, Littleton, MA 01460
239 Ayer Rd #96, Littleton, MA 01460 95 First St, Littleton, MA 01460
95 First St, Littleton, MA 01460 95 First St, Littleton, MA 01460
95 First St, Littleton, MA 01460 95 First St, Littleton, MA 01460
95 First St, Littleton, MA 01460 237 Woodland Way, Ayer, MA 01432
237 Woodland Way, Ayer, MA 01432 237 Woodland Way, Ayer, MA 01432
237 Woodland Way, Ayer, MA 01432 237 Woodland Way, Ayer, MA 01432
237 Woodland Way, Ayer, MA 01432 65 Wright Rd, Ayer, MA 01432
65 Wright Rd, Ayer, MA 01432 65 Wright Rd, Ayer, MA 01432
65 Wright Rd, Ayer, MA 01432 65 Wright Rd, Ayer, MA 01432
65 Wright Rd, Ayer, MA 01432

 United States
United States Canada
Canada