$1,800,000
6 beds6 baths6,416 sq ft
7253 Preservation Ct, Fulton, MD 20759
0.99 acre lot • $57 HOA • 3 garage spots
(410) 531-0321
$750,000
3 beds2.5 baths2,640 sq ft
11411 Iager Blvd, Fulton, MD 20759
2,090 sq ft lot • $152 HOA • 2 garage spots
(410) 730-3456
Loading...
$850,000
4 beds2.5 baths3,120 sq ft
7835 Tuckahoe Ct, Fulton, MD 20759
3,369 sq ft lot • $152 HOA • 2 garage spots
(410) 531-0321
$865,000
3 beds3.5 baths3,300 sq ft
7817 Tilghman St, Fulton, MD 20759
2,090 sq ft lot • $152 HOA • 2 garage spots
(703) 745-1212
COMING SOON
$1,200,000
4 beds4.5 baths4,760 sq ft
11320 Duke St, Fulton, MD 20759
4,000 sq ft lot • $168 HOA • 2 garage spots
(703) 330-2222
$6,800,000
— beds— baths— sq ft
7292 Sanner Rd, Clarksville, MD 21029
(410) 823-0033
$1,800,000
— beds— baths— sq ft
Pindell School Rd, Fulton, MD 20759
(703) 378-8810
$550,000
— beds— baths— sq ft
7336 Hopkins Way, Clarksville, MD 21029
(410) 823-0033
$6,800,000
— beds— baths— sq ft
7294 Sanner Rd, Clarksville, MD 21029
(410) 823-0033
$979,900
5 beds3.5 baths4,240 sq ft
7185 Rivers Edge Rd, Columbia, MD 21044
0.37 acre lot • 2 garage spots • Car-dependent
(410) 312-0000
3D WALKTHROUGH
$425,000
5 beds3 baths1,891 sq ft
7921 Belgaro Rd, Laurel, MD 20723
0.46 acre lot • Garage • Car-dependent
(410) 465-1770
$995,000
4 beds3.5 baths3,705 sq ft
6929 Timber Creek Ct, Clarksville, MD 21029
9,435 sq ft lot • $42 HOA • 2 garage spots
(888) 860-7369
$675,000
3 beds2.5 baths2,600 sq ft
7544 Morris St #22, Fulton, MD 20759
$438 HOA • Garage • Community pool
(410) 730-3456
$999,900
6 beds4 baths4,368 sq ft
6913 Annabel Ct, Columbia, MD 21044
0.51 acre lot • 2 garage spots • Car-dependent
(443) 746-2090
$850,000
5 beds3 baths2,637 sq ft
10822 Vista Rd, Columbia, MD 21044
0.92 acre lot • 2 garage spots • Car-dependent
(443) 746-2090
$1,599,900
4 beds3.5 baths3,799 sq ft
Federal Hill II Plan, Clarksville, MD 21029
Listing provided by Zillow
$1,549,900
4 beds3.5 baths3,630 sq ft
Stratton Plan, Clarksville, MD 21029
Listing provided by Zillow
$1,799,900
4 beds3.5 baths4,035 sq ft
Hawthorne II Plan, Clarksville, MD 21029
Listing provided by Zillow
$1,819,900
4 beds3.5 baths4,988 sq ft
Georgetown II Plan, Clarksville, MD 21029
Listing provided by Zillow
$1,869,900
4 beds3.5 baths5,305 sq ft
Rutledge Plan, Clarksville, MD 21029
Listing provided by Zillow
$1,919,900
4 beds4.5 baths5,740 sq ft
Wellington Plan, Clarksville, MD 21029
Listing provided by Zillow
$1,699,900
4 beds3.5 baths4,045 sq ft
Dorchester IV Plan, Clarksville, MD 21029
Listing provided by Zillow
$1,699,900
4 beds3.5 baths— sq ft
11915 Simpson Rd, Clarksville, MD 21029
(410) 465-1770
Average home prices near Flamewood, MD
Cities
- Arlington homes for sale$824,950
- Columbia homes for sale$477,500
- McLean homes for sale$2,577,500
- Bowie homes for sale$535,000
- Gaithersburg homes for sale$522,500
- Washington, DC homes for sale$634,700
More to explore in Flamewood, MD
Popular Markets in Maryland
- Baltimore homes for sale$235,000
- Bowie homes for sale$535,000
- Silver Spring homes for sale$481,950
- Bethesda homes for sale$1,475,000
- Frederick homes for sale$486,580
- Rockville homes for sale$644,450
 7253 Preservation Ct, Fulton, MD 20759
7253 Preservation Ct, Fulton, MD 20759 7253 Preservation Ct, Fulton, MD 20759
7253 Preservation Ct, Fulton, MD 20759 7253 Preservation Ct, Fulton, MD 20759
7253 Preservation Ct, Fulton, MD 20759 11411 Iager Blvd, Fulton, MD 20759
11411 Iager Blvd, Fulton, MD 20759 11411 Iager Blvd, Fulton, MD 20759
11411 Iager Blvd, Fulton, MD 20759 11411 Iager Blvd, Fulton, MD 20759
11411 Iager Blvd, Fulton, MD 20759 7835 Tuckahoe Ct, Fulton, MD 20759
7835 Tuckahoe Ct, Fulton, MD 20759 7835 Tuckahoe Ct, Fulton, MD 20759
7835 Tuckahoe Ct, Fulton, MD 20759 7835 Tuckahoe Ct, Fulton, MD 20759
7835 Tuckahoe Ct, Fulton, MD 20759 7817 Tilghman St, Fulton, MD 20759
7817 Tilghman St, Fulton, MD 20759 7817 Tilghman St, Fulton, MD 20759
7817 Tilghman St, Fulton, MD 20759 7817 Tilghman St, Fulton, MD 20759
7817 Tilghman St, Fulton, MD 20759 11320 Duke St, Fulton, MD 20759
11320 Duke St, Fulton, MD 20759 11320 Duke St, Fulton, MD 20759
11320 Duke St, Fulton, MD 20759 11320 Duke St, Fulton, MD 20759
11320 Duke St, Fulton, MD 20759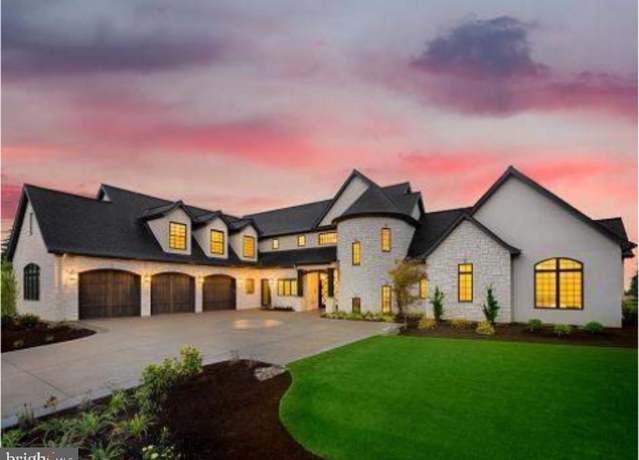 7292 Sanner Rd, Clarksville, MD 21029
7292 Sanner Rd, Clarksville, MD 21029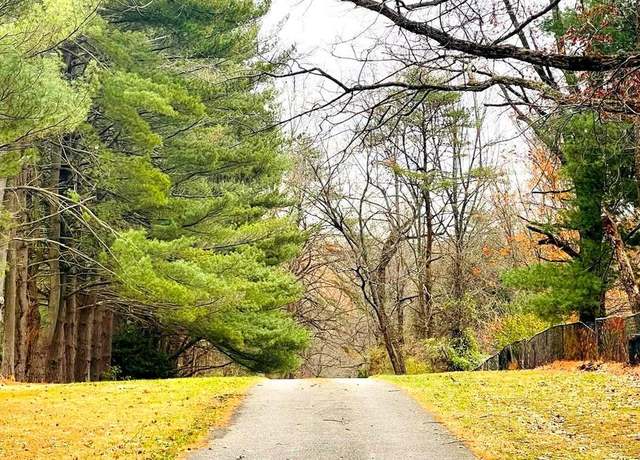 Pindell School Rd, Fulton, MD 20759
Pindell School Rd, Fulton, MD 20759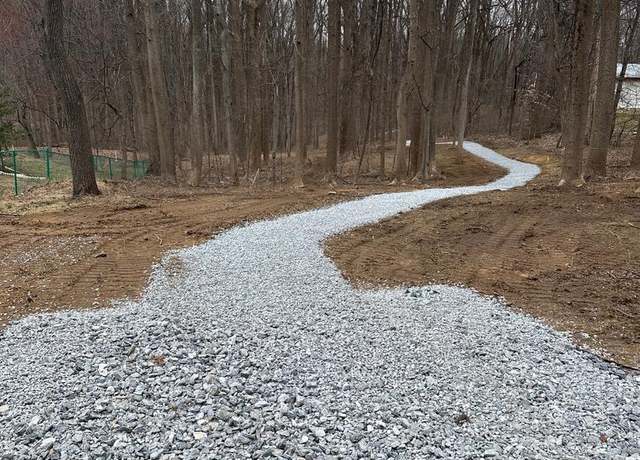 7336 Hopkins Way, Clarksville, MD 21029
7336 Hopkins Way, Clarksville, MD 21029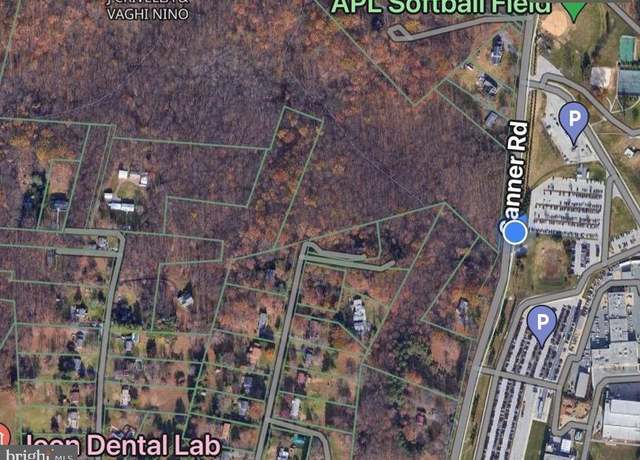 7294 Sanner Rd, Clarksville, MD 21029
7294 Sanner Rd, Clarksville, MD 21029 7185 Rivers Edge Rd, Columbia, MD 21044
7185 Rivers Edge Rd, Columbia, MD 21044 7185 Rivers Edge Rd, Columbia, MD 21044
7185 Rivers Edge Rd, Columbia, MD 21044 7185 Rivers Edge Rd, Columbia, MD 21044
7185 Rivers Edge Rd, Columbia, MD 21044 7921 Belgaro Rd, Laurel, MD 20723
7921 Belgaro Rd, Laurel, MD 20723 7921 Belgaro Rd, Laurel, MD 20723
7921 Belgaro Rd, Laurel, MD 20723 7921 Belgaro Rd, Laurel, MD 20723
7921 Belgaro Rd, Laurel, MD 20723 6929 Timber Creek Ct, Clarksville, MD 21029
6929 Timber Creek Ct, Clarksville, MD 21029 6929 Timber Creek Ct, Clarksville, MD 21029
6929 Timber Creek Ct, Clarksville, MD 21029 6929 Timber Creek Ct, Clarksville, MD 21029
6929 Timber Creek Ct, Clarksville, MD 21029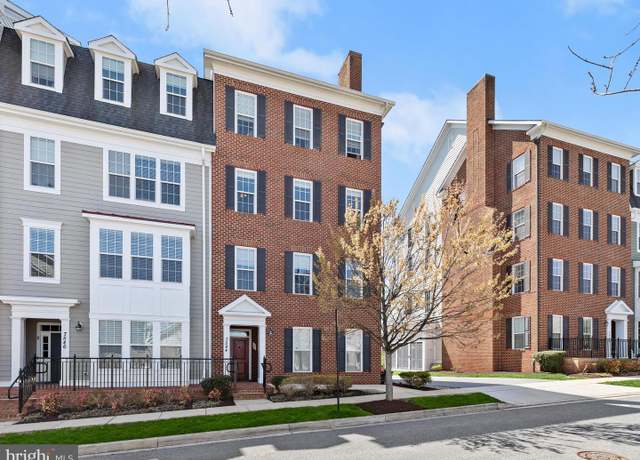 7544 Morris St #22, Fulton, MD 20759
7544 Morris St #22, Fulton, MD 20759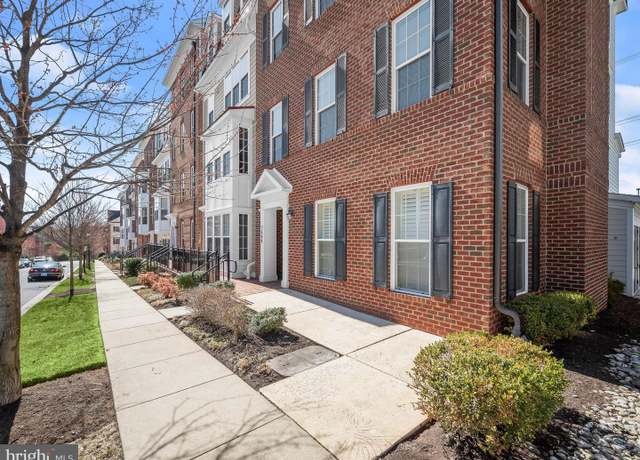 7544 Morris St #22, Fulton, MD 20759
7544 Morris St #22, Fulton, MD 20759 7544 Morris St #22, Fulton, MD 20759
7544 Morris St #22, Fulton, MD 20759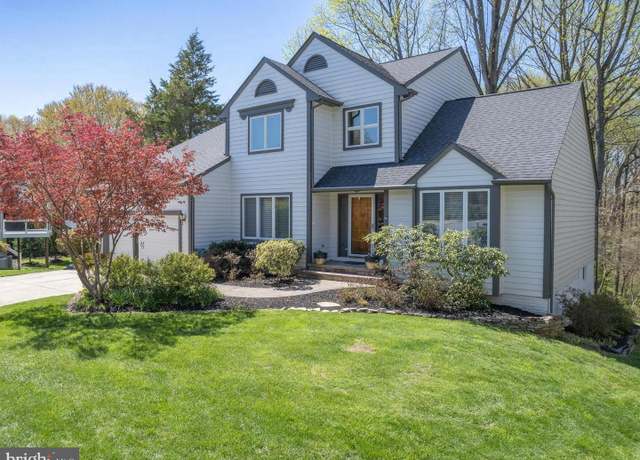 6913 Annabel Ct, Columbia, MD 21044
6913 Annabel Ct, Columbia, MD 21044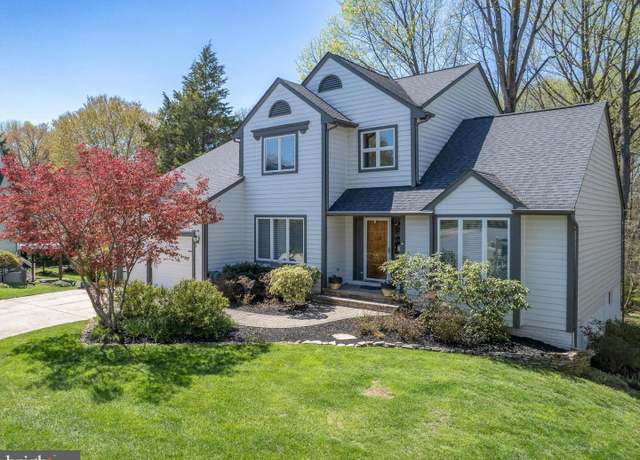 6913 Annabel Ct, Columbia, MD 21044
6913 Annabel Ct, Columbia, MD 21044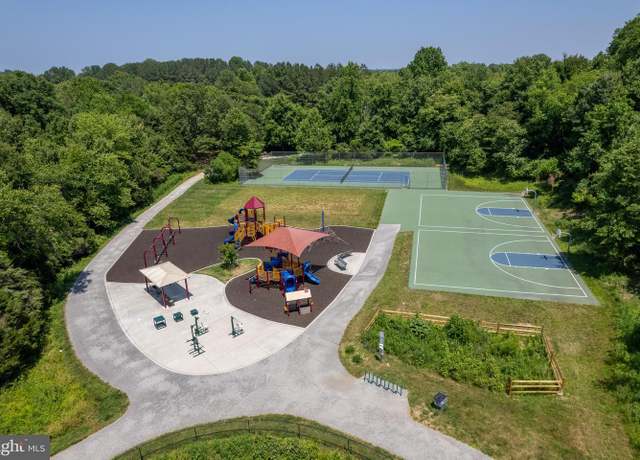 6913 Annabel Ct, Columbia, MD 21044
6913 Annabel Ct, Columbia, MD 21044 10822 Vista Rd, Columbia, MD 21044
10822 Vista Rd, Columbia, MD 21044 10822 Vista Rd, Columbia, MD 21044
10822 Vista Rd, Columbia, MD 21044 10822 Vista Rd, Columbia, MD 21044
10822 Vista Rd, Columbia, MD 21044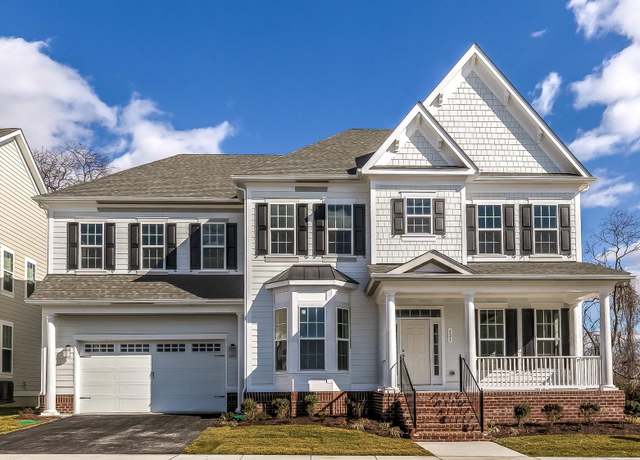 Federal Hill II Plan, Clarksville, MD 21029
Federal Hill II Plan, Clarksville, MD 21029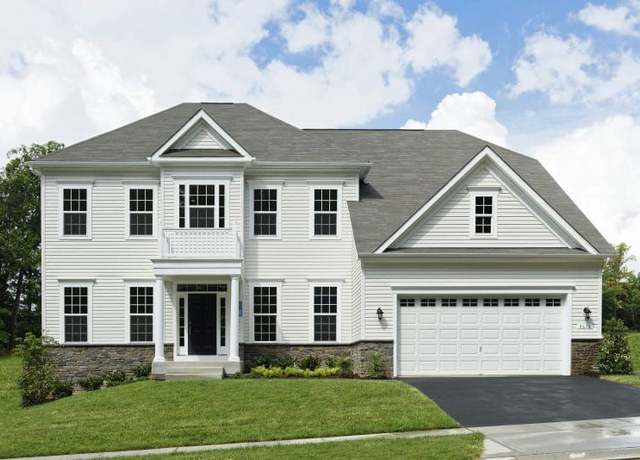 Stratton Plan, Clarksville, MD 21029
Stratton Plan, Clarksville, MD 21029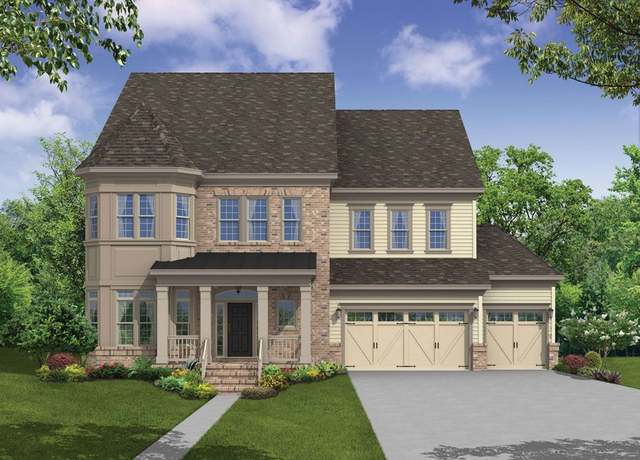 Hawthorne II Plan, Clarksville, MD 21029
Hawthorne II Plan, Clarksville, MD 21029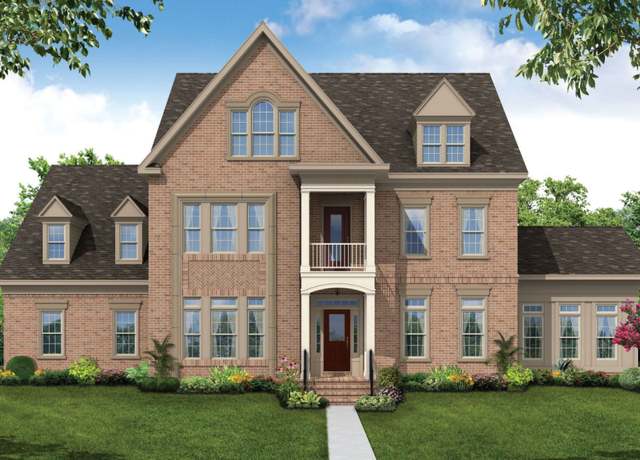 Georgetown II Plan, Clarksville, MD 21029
Georgetown II Plan, Clarksville, MD 21029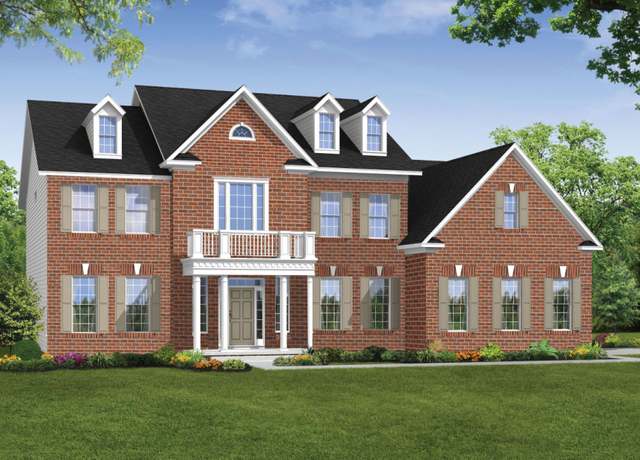 Rutledge Plan, Clarksville, MD 21029
Rutledge Plan, Clarksville, MD 21029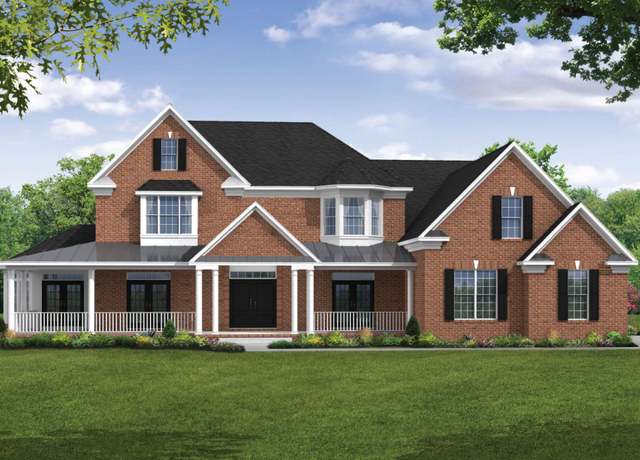 Wellington Plan, Clarksville, MD 21029
Wellington Plan, Clarksville, MD 21029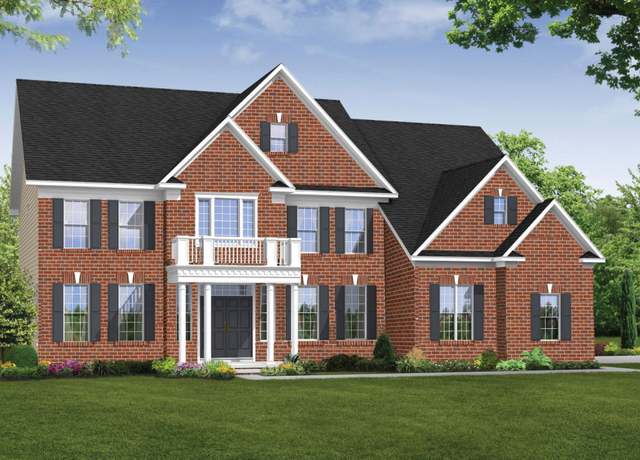 Dorchester IV Plan, Clarksville, MD 21029
Dorchester IV Plan, Clarksville, MD 21029 11915 Simpson Rd, Clarksville, MD 21029
11915 Simpson Rd, Clarksville, MD 21029

 United States
United States Canada
Canada