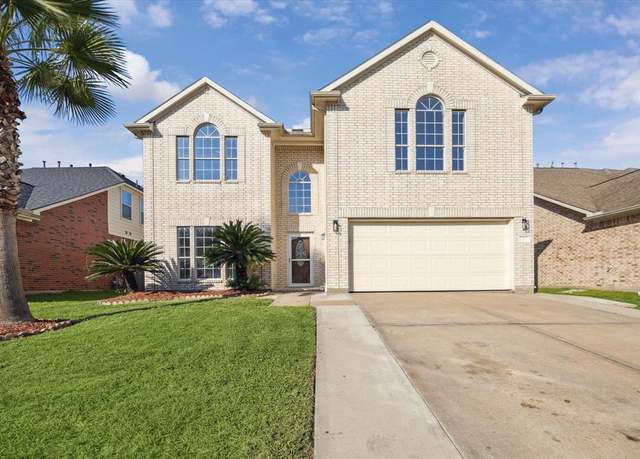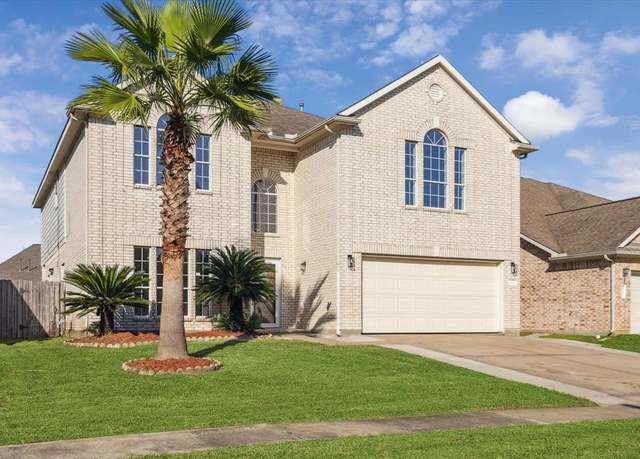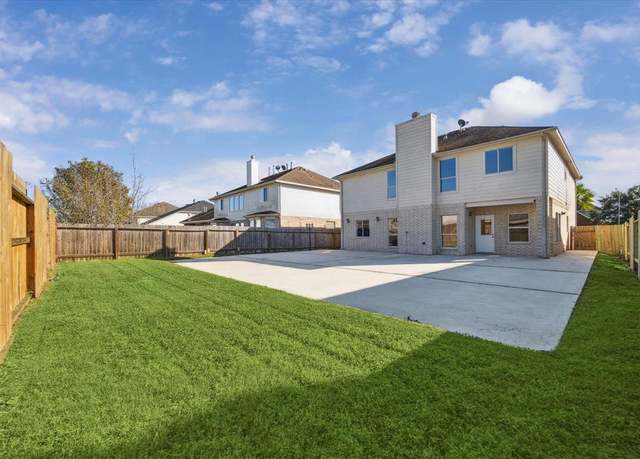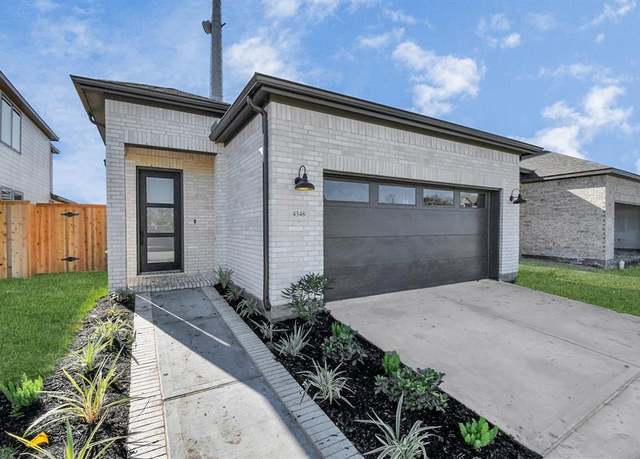$560,000
4 beds3.5 baths3,332 sq ft
1030 Allisa St, Stafford, TX 77477
9,074 sq ft lot • $15 HOA • 2 garage spots
$549,900
5 beds3 baths3,365 sq ft
4202 Maurice Way, Stafford, TX 77477
7,223 sq ft lot • $15 HOA • 2 garage spots
Loading...
NEW CONSTRUCTION
$379,999
3 beds2.5 baths1,500 sq ft
4346 Avron Dr, Stafford, TX 77477
$125 HOA • 2 garage spots • Somewhat walkable
NEW CONSTRUCTION
$369,000
3 beds2.5 baths1,500 sq ft
4348 Avron Dr, Stafford, TX 77477
$125 HOA • 2 garage spots • Somewhat walkable
Average home prices near Colony Lake Estates, TX
Cities
- Cinco Ranch homes for sale$550,000
- Katy homes for sale$389,500
- Pearland homes for sale$416,250
- Richmond homes for sale$399,450
- Houston homes for sale$350,000
- Rosenberg homes for sale$364,995
Neighborhoods
- Brays Oaks homes for sale$188,000
- Quail Valley homes for sale$325,000
- Sugar Creek homes for sale$549,000
- Quail Valley Eldorado homes for sale$439,000
- Grants Lake homes for sale$239,000
- Edgewater homes for sale$534,750
Colony Lake Estates, TX real estate trends
$420K
Sale price
+0.6%
since last year
since last year
$176
Sale $/sq ft
-4.1%
since last year
since last year
Over list price
0.2%
Days on market
91
Down payment
—
Total homes sold
1
More to explore in Colony Lake Estates, TX
Popular Markets in Texas
- Austin homes for sale$600,000
- Dallas homes for sale$439,900
- Houston homes for sale$350,000
- San Antonio homes for sale$279,999
- Frisco homes for sale$750,000
- Plano homes for sale$545,644
 1030 Allisa St, Stafford, TX 77477
1030 Allisa St, Stafford, TX 77477 1030 Allisa St, Stafford, TX 77477
1030 Allisa St, Stafford, TX 77477 1030 Allisa St, Stafford, TX 77477
1030 Allisa St, Stafford, TX 77477 4202 Maurice Way, Stafford, TX 77477
4202 Maurice Way, Stafford, TX 77477 4202 Maurice Way, Stafford, TX 77477
4202 Maurice Way, Stafford, TX 77477 4202 Maurice Way, Stafford, TX 77477
4202 Maurice Way, Stafford, TX 77477 4346 Avron Dr, Stafford, TX 77477
4346 Avron Dr, Stafford, TX 77477 4346 Avron Dr, Stafford, TX 77477
4346 Avron Dr, Stafford, TX 77477 4346 Avron Dr, Stafford, TX 77477
4346 Avron Dr, Stafford, TX 77477 4348 Avron Dr, Stafford, TX 77477
4348 Avron Dr, Stafford, TX 77477 4348 Avron Dr, Stafford, TX 77477
4348 Avron Dr, Stafford, TX 77477 4348 Avron Dr, Stafford, TX 77477
4348 Avron Dr, Stafford, TX 77477

 United States
United States Canada
Canada