3D WALKTHROUGH
$249,000
3 beds2.5 baths1,547 sq ft
6852 Derby Run Dr, Whitsett, NC 27377
1,306 sq ft lot • $205 HOA • Garage

$414,900
4 beds2.5 baths2,927 sq ft
6811 Seattle Slew Pl, Whitsett, NC 27377
0.27 acre lot • $77 HOA • 2 garage spots
Loading...

$377,000
4 beds3 baths2,671 sq ft
3680 Alcorn Ridge Trce, Whitsett, NC 27377
9,147 sq ft lot • $152 HOA • 2 garage spots
NEW CONSTRUCTION

$349,900
4 beds2.5 baths1,911 sq ft
647 Palomino Mustang Dr #721, Whitsett, NC 27377
$77 HOA • 2 garage spots • Pool
NEW CONSTRUCTION

$414,900
4 beds3 baths2,636 sq ft
692 Cannonade Dr #731, Whitsett, NC 27377
$77 HOA • 2 garage spots • Car-dependent
NEW CONSTRUCTION

$419,900
4 beds3 baths2,719 sq ft
694 Cannonade Dr #732, Whitsett, NC 27377
$77 HOA • 2 garage spots • Pool
READY TO BUILD
$287,900
4 beds2.5 baths1,658 sq ft
PATTISON - DRHE Plan, Whitsett, NC 27377
2 garage spots • Car-dependent
Listing provided by Zillow
NEW CONSTRUCTION
$316,891
4 beds2.5 baths1,694 sq ft
7047 Eclipse Trl, Whitsett, NC 27377
3,484 sq ft lot • $230 HOA • 2 garage spots
$293,891
4 beds2.5 baths1,694 sq ft
7049 Eclipse Trl, Whitsett, NC 27377
$294,891
4 beds2.5 baths1,694 sq ft
7051 Eclipse Trl, Whitsett, NC 27377
$289,000
4 beds2.5 baths1,694 sq ft
7053 Eclipse Trl, Whitsett, NC 27377
$295,891
4 beds2.5 baths1,694 sq ft
7055 Eclipse Trl, Whitsett, NC 27377
$314,891
4 beds2.5 baths1,694 sq ft
7057 Eclipse Trl, Whitsett, NC 27377
$279,000
4 beds2.5 baths1,694 sq ft
7067 Eclipse Trl, Whitsett, NC 27377
$281,000
4 beds2.5 baths1,694 sq ft
7048 Eclipse Trl, Whitsett, NC 27377
$369,900
4 beds2.5 baths2,207 sq ft
688 Cannonade Dr #729, Whitsett, NC 27377
$74,900
— beds— baths— sq ft
6503 Thurlow Ct, Whitsett, NC 27377
Average home prices near Brightwood Farm, NC
Cities
- Summerfield homes for sale$649,000
- Reidsville homes for sale$202,000
- Whitsett homes for sale$359,000
- Burlington homes for sale$315,000
- Liberty homes for sale$359,000
- Gibsonville homes for sale$344,500
Neighborhoods
- Stoney Creek homes for sale$572,750
Brightwood Farm, NC real estate trends
$244K
Sale price
-4.9%
since last year
since last year
$148
Sale $/sq ft
-16.1%
since last year
since last year
Under list price
0.4%
Days on market
50
Down payment
—
Total homes sold
1
More to explore in Brightwood Farm, NC
Popular Markets in North Carolina
- Charlotte homes for sale$427,900
- Raleigh homes for sale$455,000
- Cary homes for sale$615,000
- Durham homes for sale$435,000
- Asheville homes for sale$599,000
- Greensboro homes for sale$314,600
 6852 Derby Run Dr, Whitsett, NC 27377
6852 Derby Run Dr, Whitsett, NC 27377 6852 Derby Run Dr, Whitsett, NC 27377
6852 Derby Run Dr, Whitsett, NC 27377 6852 Derby Run Dr, Whitsett, NC 27377
6852 Derby Run Dr, Whitsett, NC 27377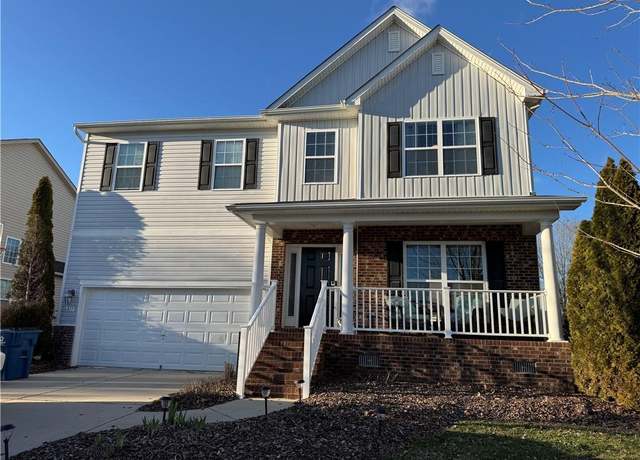 6811 Seattle Slew Pl, Whitsett, NC 27377
6811 Seattle Slew Pl, Whitsett, NC 27377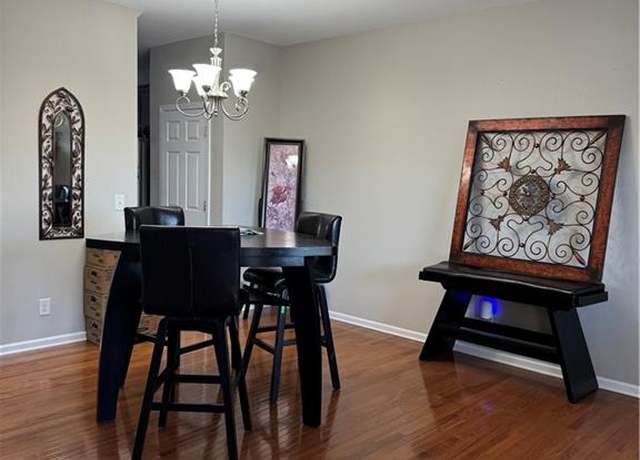 6811 Seattle Slew Pl, Whitsett, NC 27377
6811 Seattle Slew Pl, Whitsett, NC 27377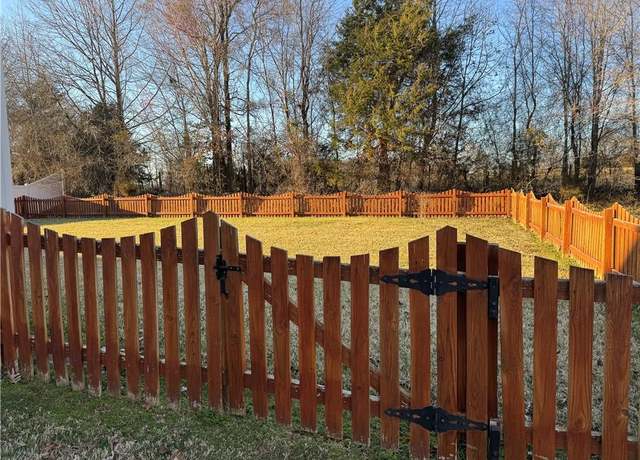 6811 Seattle Slew Pl, Whitsett, NC 27377
6811 Seattle Slew Pl, Whitsett, NC 27377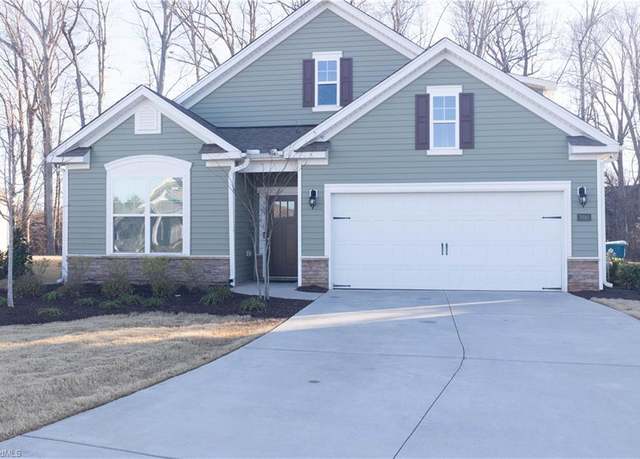 3680 Alcorn Ridge Trce, Whitsett, NC 27377
3680 Alcorn Ridge Trce, Whitsett, NC 27377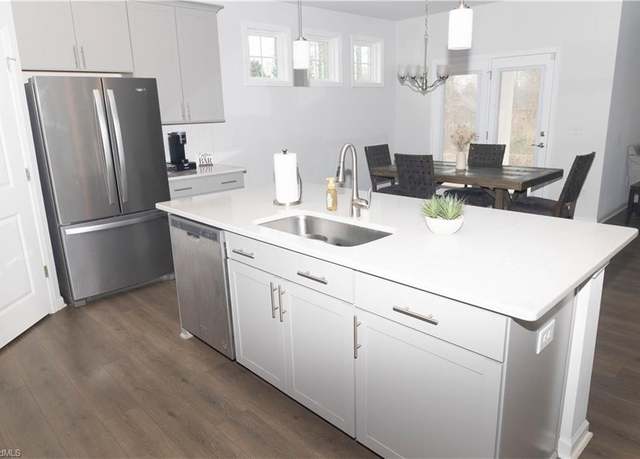 3680 Alcorn Ridge Trce, Whitsett, NC 27377
3680 Alcorn Ridge Trce, Whitsett, NC 27377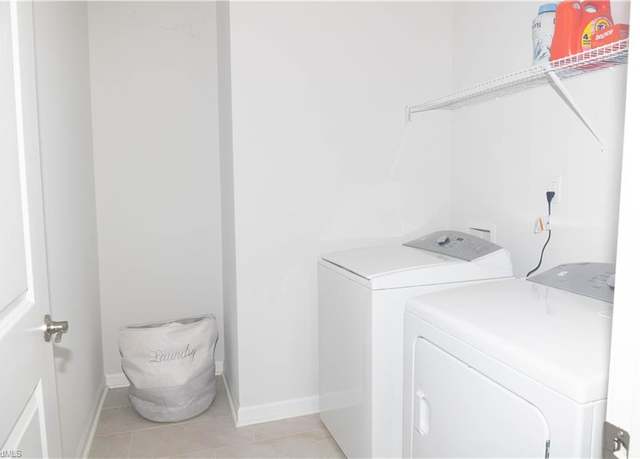 3680 Alcorn Ridge Trce, Whitsett, NC 27377
3680 Alcorn Ridge Trce, Whitsett, NC 27377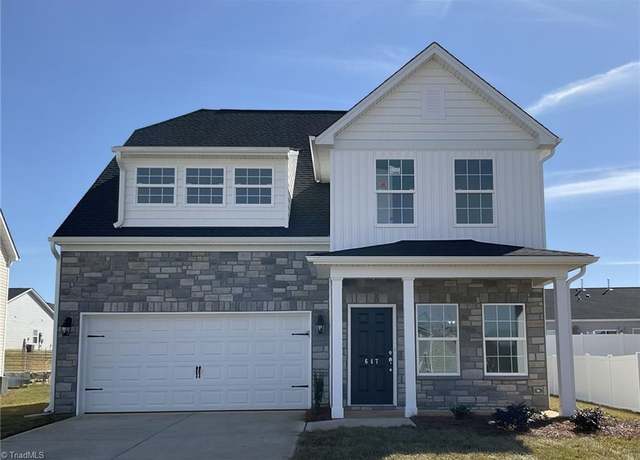 647 Palomino Mustang Dr #721, Whitsett, NC 27377
647 Palomino Mustang Dr #721, Whitsett, NC 27377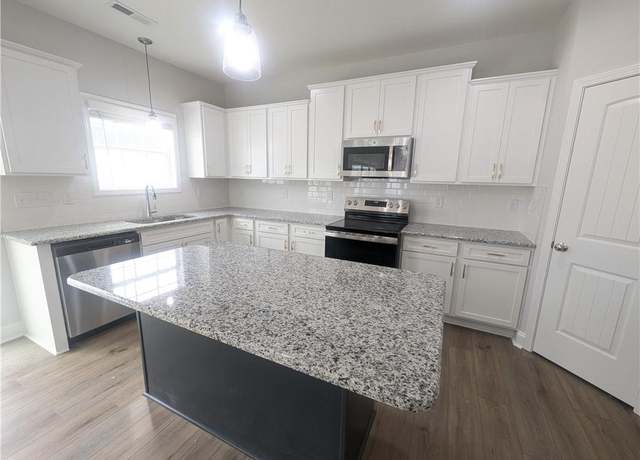 647 Palomino Mustang Dr #721, Whitsett, NC 27377
647 Palomino Mustang Dr #721, Whitsett, NC 27377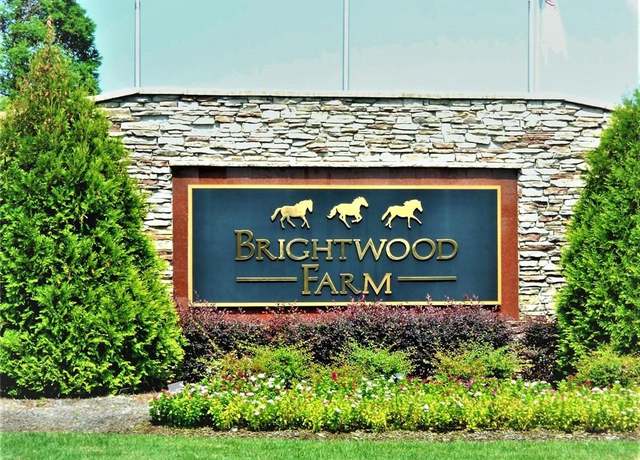 647 Palomino Mustang Dr #721, Whitsett, NC 27377
647 Palomino Mustang Dr #721, Whitsett, NC 27377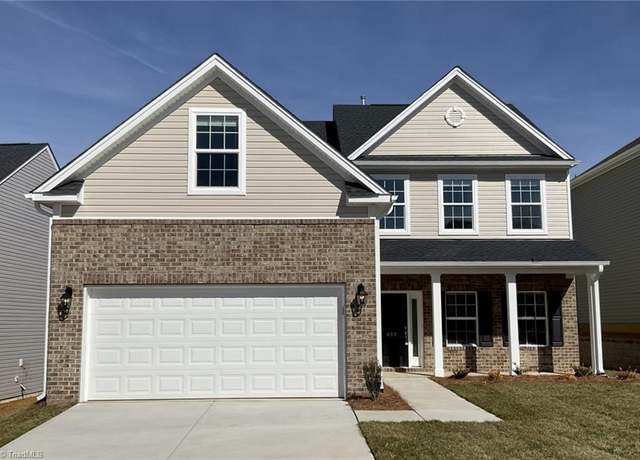 692 Cannonade Dr #731, Whitsett, NC 27377
692 Cannonade Dr #731, Whitsett, NC 27377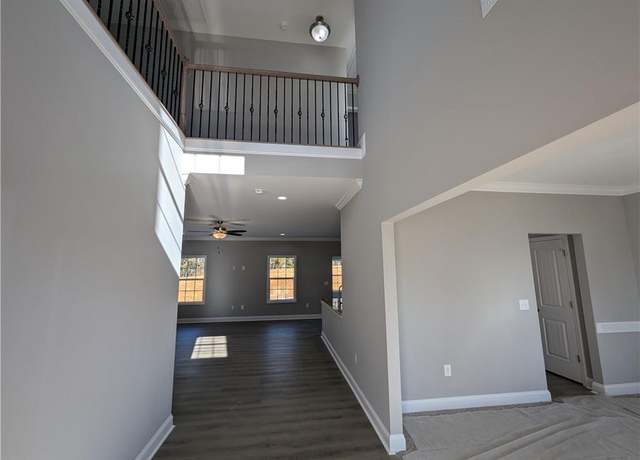 692 Cannonade Dr #731, Whitsett, NC 27377
692 Cannonade Dr #731, Whitsett, NC 27377 692 Cannonade Dr #731, Whitsett, NC 27377
692 Cannonade Dr #731, Whitsett, NC 27377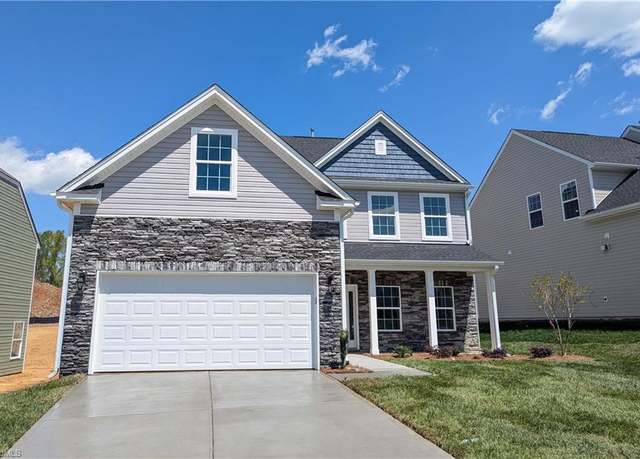 694 Cannonade Dr #732, Whitsett, NC 27377
694 Cannonade Dr #732, Whitsett, NC 27377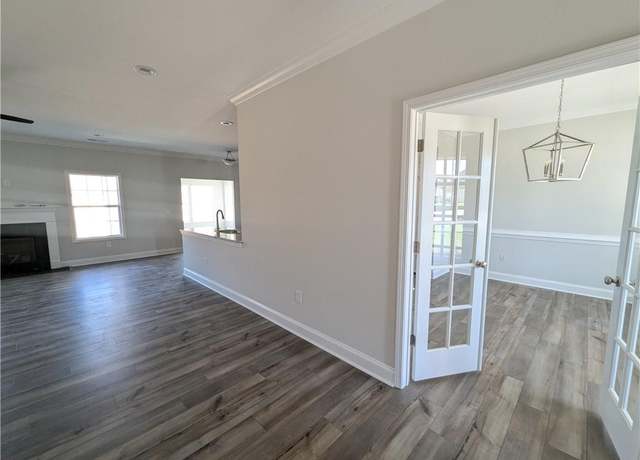 694 Cannonade Dr #732, Whitsett, NC 27377
694 Cannonade Dr #732, Whitsett, NC 27377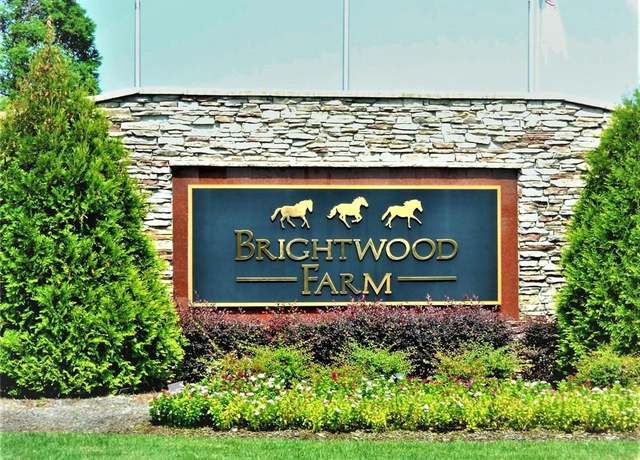 694 Cannonade Dr #732, Whitsett, NC 27377
694 Cannonade Dr #732, Whitsett, NC 27377 PATTISON - DRHE Plan, Whitsett, NC 27377
PATTISON - DRHE Plan, Whitsett, NC 27377 PATTISON - DRHE Plan, Whitsett, NC 27377
PATTISON - DRHE Plan, Whitsett, NC 27377 PATTISON - DRHE Plan, Whitsett, NC 27377
PATTISON - DRHE Plan, Whitsett, NC 27377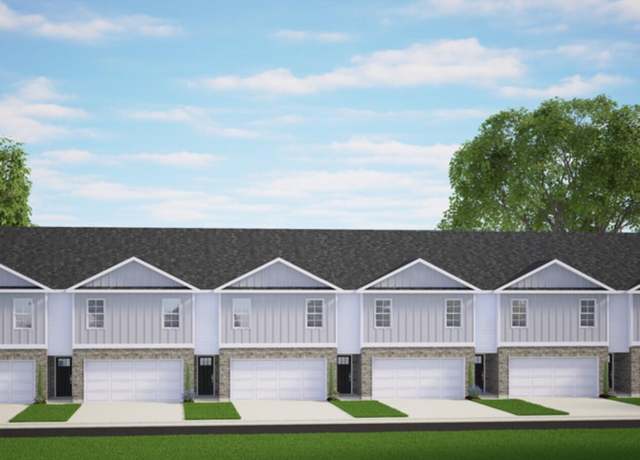 7047 Eclipse Trl, Whitsett, NC 27377
7047 Eclipse Trl, Whitsett, NC 27377 7047 Eclipse Trl, Whitsett, NC 27377
7047 Eclipse Trl, Whitsett, NC 27377 7047 Eclipse Trl, Whitsett, NC 27377
7047 Eclipse Trl, Whitsett, NC 27377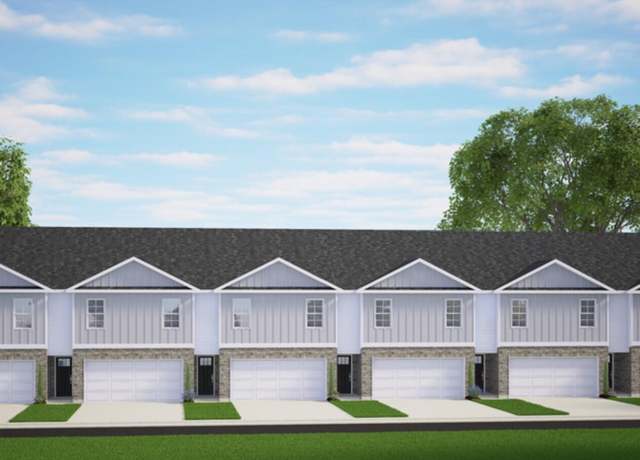 7049 Eclipse Trl, Whitsett, NC 27377
7049 Eclipse Trl, Whitsett, NC 27377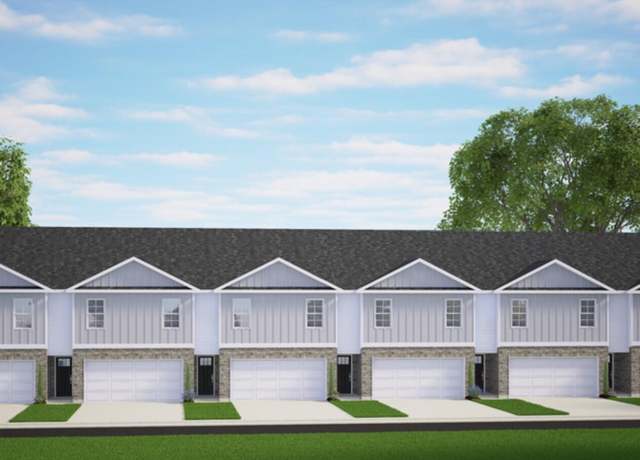 7051 Eclipse Trl, Whitsett, NC 27377
7051 Eclipse Trl, Whitsett, NC 27377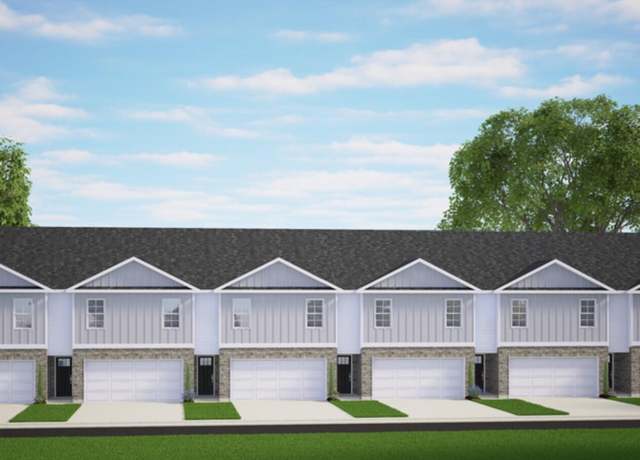 7053 Eclipse Trl, Whitsett, NC 27377
7053 Eclipse Trl, Whitsett, NC 27377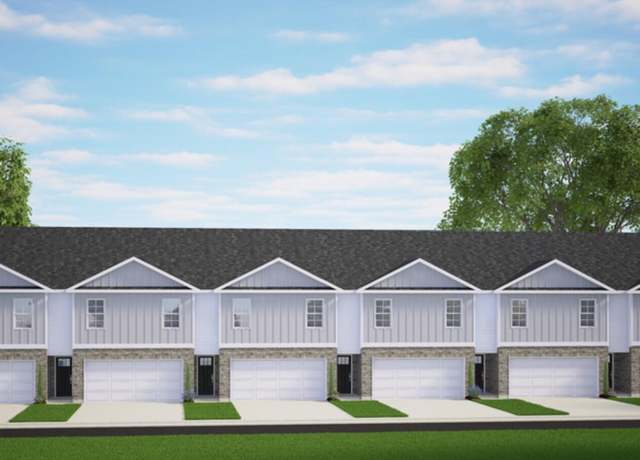 7055 Eclipse Trl, Whitsett, NC 27377
7055 Eclipse Trl, Whitsett, NC 27377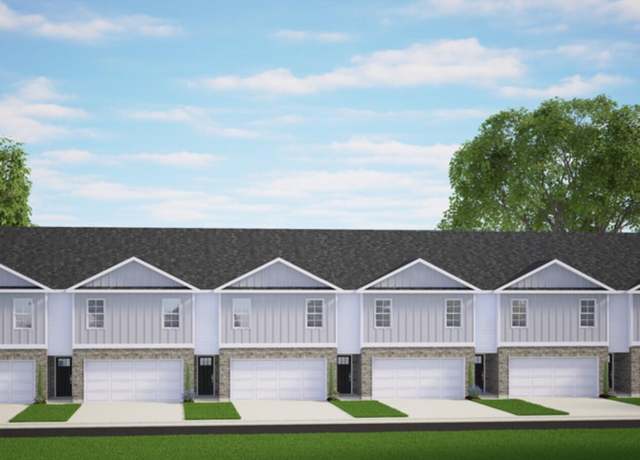 7057 Eclipse Trl, Whitsett, NC 27377
7057 Eclipse Trl, Whitsett, NC 27377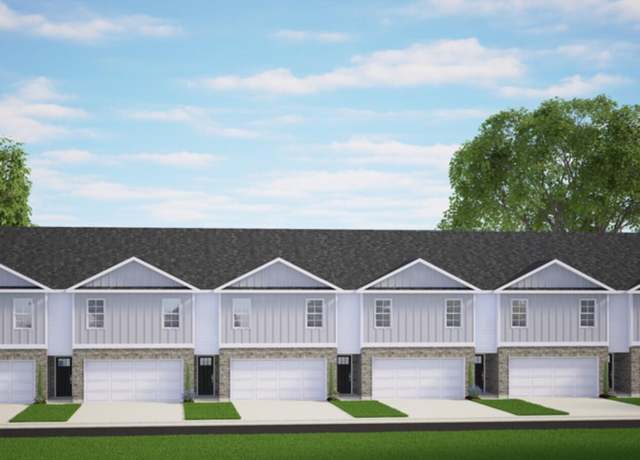 7067 Eclipse Trl, Whitsett, NC 27377
7067 Eclipse Trl, Whitsett, NC 27377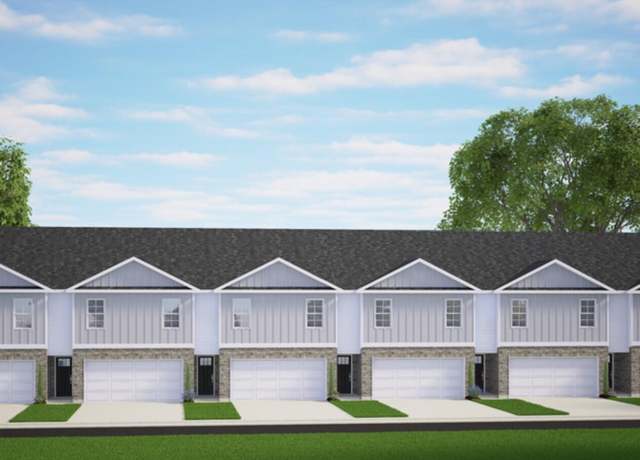 7048 Eclipse Trl, Whitsett, NC 27377
7048 Eclipse Trl, Whitsett, NC 27377 688 Cannonade Dr #729, Whitsett, NC 27377
688 Cannonade Dr #729, Whitsett, NC 27377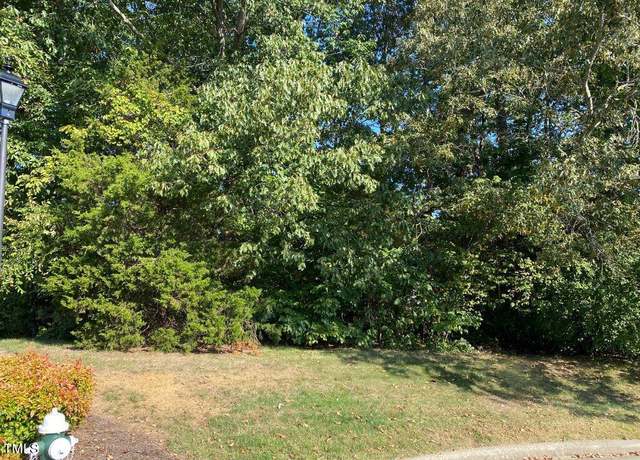 6503 Thurlow Ct, Whitsett, NC 27377
6503 Thurlow Ct, Whitsett, NC 27377

 United States
United States Canada
Canada