$265,000
3 beds2 baths1,453 sq ft
6226 Beechwood Rd, Matteson, IL 60443
8,398 sq ft lot • 2 garage spots • Car-dependent
$368,000
4 beds2.5 baths2,138 sq ft
5811 Kathryn Ln, Matteson, IL 60443
0.77 acre lot • 2 garage spots • Car-dependent
Loading...
$349,900
3 beds2 baths2,595 sq ft
116 Oakhurst Rd, Matteson, IL 60443
8,363 sq ft lot • Garage • Car-dependent
3D WALKTHROUGH
$299,900
3 beds2 baths1,500 sq ft
5621 Fernwood Ct, Matteson, IL 60443
2 garage spots • Car-dependent
$239,900
4 beds2 baths1,077 sq ft
6244 Streamwood Ln, Matteson, IL 60443
Garage • Car-dependent
$349,999
4 beds3.5 baths2,300 sq ft
255 Central Ave, Matteson, IL 60443
2 garage spots • Car-dependent

Based on information submitted to the MLS GRID as of Fri Apr 25 2025. All data is obtained from various sources and may not have been verified by broker or MLS GRID. Supplied Open House Information is subject to change without notice. All information should be independently reviewed and verified for accuracy. Properties may or may not be listed by the office/agent presenting the information.
Average home prices near Woodgate, IL
Cities
- La Grange homes for sale$639,900
- Glen Ellyn homes for sale$599,000
- Wheaton homes for sale$470,000
- Elmhurst homes for sale$899,900
- Oak Lawn homes for sale$309,950
- Downers Grove homes for sale$499,900
Neighborhoods
- Brookside Glen homes for sale$472,450
- Creekside homes for sale$272,450
- Michael John Manor homes for sale$287,450
- Butterfield Place homes for sale$285,000
- Glenridge homes for sale$309,950
- Millenium Lakes homes for sale$335,000
Woodgate, IL real estate trends
$248K
Sale price
-4.6%
since last year
since last year
$160
Sale $/sq ft
+5.6%
since last year
since last year
Under list price
0.1%
Days on market
85.5
Down payment
3.4%
Total homes sold
3
More to explore in Woodgate, IL
Popular Markets in Illinois
- Chicago homes for sale$375,000
- Naperville homes for sale$675,000
- Schaumburg homes for sale$315,000
- Arlington Heights homes for sale$499,000
- Glenview homes for sale$725,000
- Des Plaines homes for sale$351,950
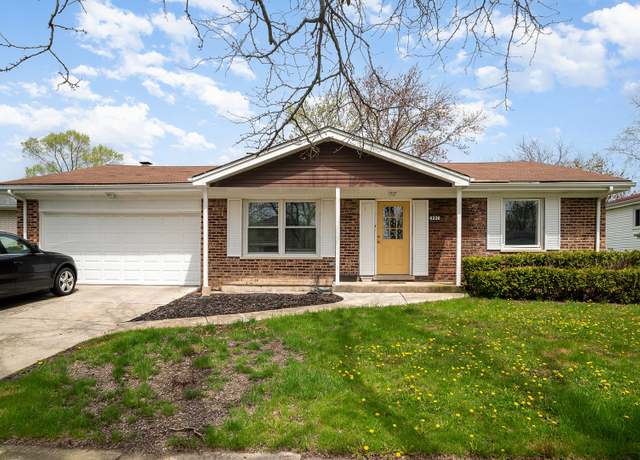 6226 Beechwood Rd, Matteson, IL 60443
6226 Beechwood Rd, Matteson, IL 60443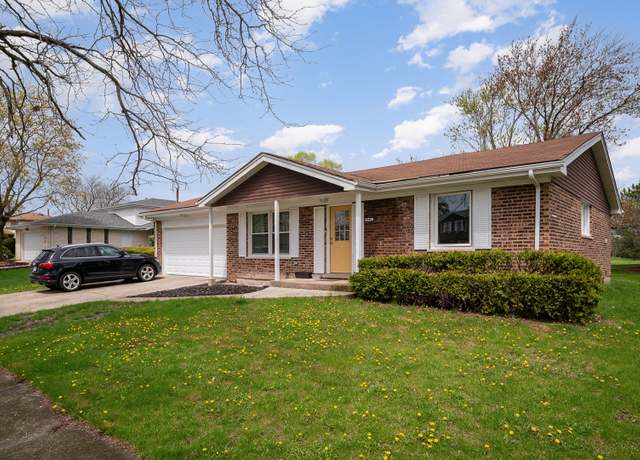 6226 Beechwood Rd, Matteson, IL 60443
6226 Beechwood Rd, Matteson, IL 60443 6226 Beechwood Rd, Matteson, IL 60443
6226 Beechwood Rd, Matteson, IL 60443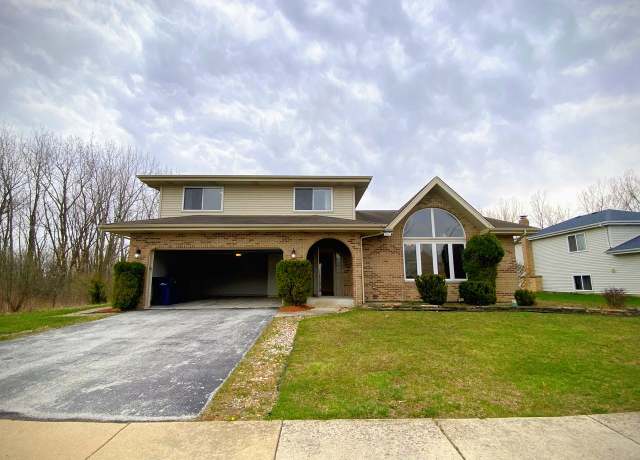 5811 Kathryn Ln, Matteson, IL 60443
5811 Kathryn Ln, Matteson, IL 60443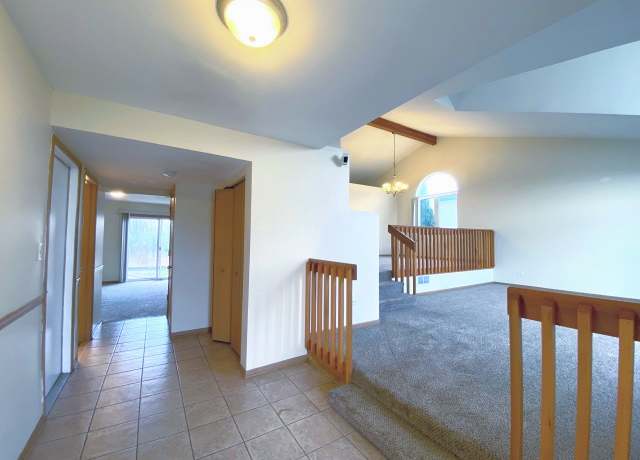 5811 Kathryn Ln, Matteson, IL 60443
5811 Kathryn Ln, Matteson, IL 60443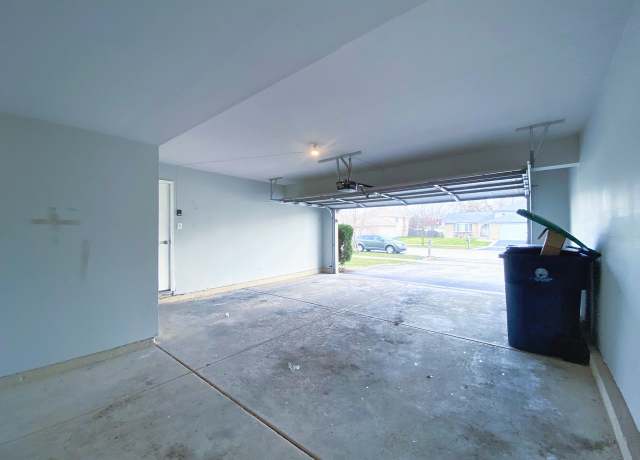 5811 Kathryn Ln, Matteson, IL 60443
5811 Kathryn Ln, Matteson, IL 60443 116 Oakhurst Rd, Matteson, IL 60443
116 Oakhurst Rd, Matteson, IL 60443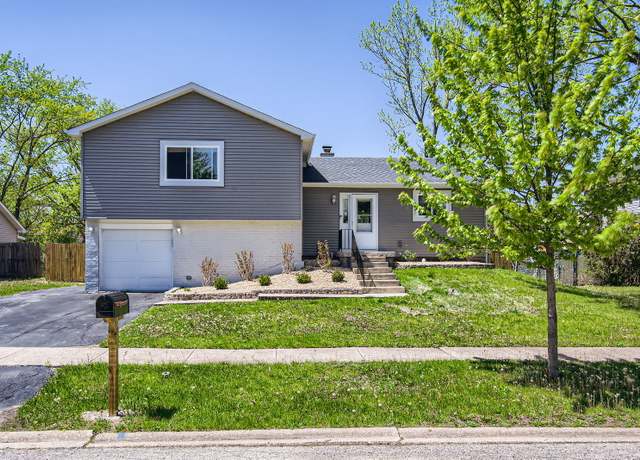 116 Oakhurst Rd, Matteson, IL 60443
116 Oakhurst Rd, Matteson, IL 60443 116 Oakhurst Rd, Matteson, IL 60443
116 Oakhurst Rd, Matteson, IL 60443 5621 Fernwood Ct, Matteson, IL 60443
5621 Fernwood Ct, Matteson, IL 60443 5621 Fernwood Ct, Matteson, IL 60443
5621 Fernwood Ct, Matteson, IL 60443 5621 Fernwood Ct, Matteson, IL 60443
5621 Fernwood Ct, Matteson, IL 60443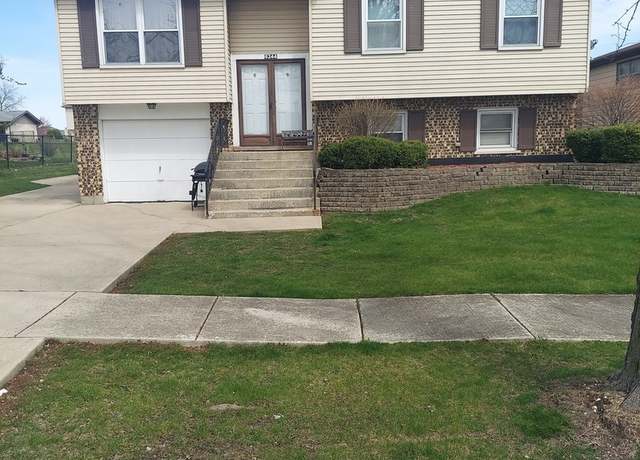 6244 Streamwood Ln, Matteson, IL 60443
6244 Streamwood Ln, Matteson, IL 60443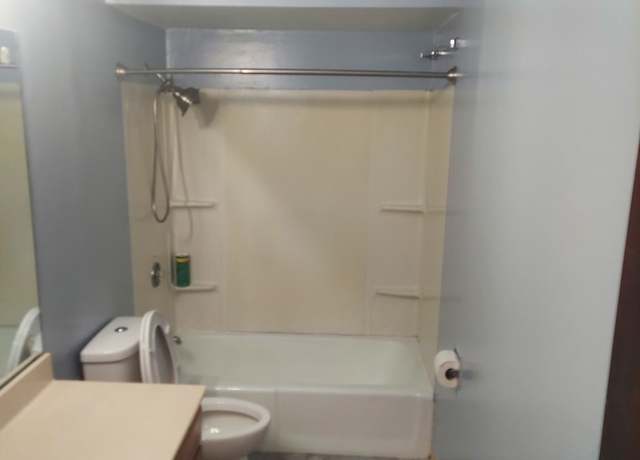 6244 Streamwood Ln, Matteson, IL 60443
6244 Streamwood Ln, Matteson, IL 60443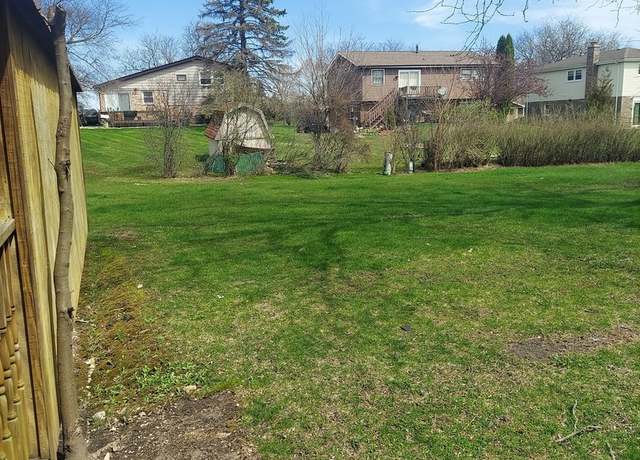 6244 Streamwood Ln, Matteson, IL 60443
6244 Streamwood Ln, Matteson, IL 60443 255 Central Ave, Matteson, IL 60443
255 Central Ave, Matteson, IL 60443 255 Central Ave, Matteson, IL 60443
255 Central Ave, Matteson, IL 60443 255 Central Ave, Matteson, IL 60443
255 Central Ave, Matteson, IL 60443

 United States
United States Canada
Canada