$530,000
4 beds3 baths2,724 sq ft
25264 W 147th Ct, Olathe, KS 66061
0.39 acre lot • 3 garage spots • Car-dependent
NEW CONSTRUCTION
$526,055
3 beds2 baths1,780 sq ft
25271 W 149th Ter, Olathe, KS 66061
9,802 sq ft lot • $37 HOA • 3 garage spots
Loading...
NEW CONSTRUCTION
$574,595
4 beds3.5 baths2,484 sq ft
25297 W 149th Ter, Olathe, KS 66061
9,471 sq ft lot • $37 HOA • 3 garage spots
NEW CONSTRUCTION
$493,590
4 beds2.5 baths1,980 sq ft
25345 W 148th St, Olathe, KS 66061
9,843 sq ft lot • $37 HOA • 3 garage spots
NEW CONSTRUCTION
$504,905
4 beds2.5 baths2,189 sq ft
25287 W 148th Pl, Olathe, KS 66061
0.3 acre lot • $37 HOA • 3 garage spots
$484,900
4 beds3 baths2,209 sq ft
25275 W 148th Pl, Olathe, KS 66061
$537,455
4 beds3.5 baths2,298 sq ft
14877 S Zarda Dr, Olathe, KS 66061
$413,950
3 beds2 baths1,261 sq ft
Whitney Plan, Olathe, KS 66061
Listing provided by Zillow
$484,950
4 beds2.5 baths2,063 sq ft
The Brightwood Plan, Olathe, KS 66061
Listing provided by Zillow
$526,950
4 beds2.5 baths2,455 sq ft
Laurelwood II Plan, Olathe, KS 66061
Listing provided by Zillow
$484,950
3 beds2 baths1,708 sq ft
Austin Plan, Olathe, KS 66061
Listing provided by Zillow
$489,950
4 beds3 baths2,262 sq ft
The Woodland II Plan, Olathe, KS 66061
Listing provided by Zillow
$484,950
4 beds3.5 baths2,084 sq ft
Hazelwood Plan, Olathe, KS 66061
Listing provided by Zillow
$575,950
4 beds3 baths2,901 sq ft
Terry Plan, Olathe, KS 66061
Listing provided by Zillow
$439,950
4 beds3 baths2,016 sq ft
The Greystone Plan, Olathe, KS 66061
Listing provided by Zillow
$474,950
4 beds2.5 baths1,940 sq ft
The Springbrook Plan, Olathe, KS 66061
Listing provided by Zillow
Loading...
$499,950
4 beds3.5 baths2,312 sq ft
The Northbend Plan, Olathe, KS 66061
Listing provided by Zillow
$587,445
5 beds4.5 baths3,028 sq ft
14960 S Red Bird St, Olathe, KS 66061
$410,950
3 beds2.5 baths1,445 sq ft
Ashland Plan, Olathe, KS 66061
Listing provided by Zillow
Based on information submitted to the MLS GRID as of Sat Apr 26 2025. All data is obtained from various sources and may not have been verified by broker or MLS GRID. Supplied Open House Information is subject to change without notice. All information should be independently reviewed and verified for accuracy. Properties may or may not be listed by the office/agent presenting the information.
Average home prices near Oak Run, KS
Cities
- Kansas City homes for sale$265,000
- Overland Park homes for sale$743,526
- Olathe homes for sale$624,925
- Lawrence homes for sale$374,900
- Kansas City homes for sale$239,000
- Prairie Village homes for sale$1,075,000
Neighborhoods
- Shawnee Mission homes for sale$684,401
- Persimmon homes for sale$375,000
Oak Run, KS real estate trends
$523K
Sale price
+16.3%
since last year
since last year
$239
Sale $/sq ft
+13.5%
since last year
since last year
Over list price
3.3%
Days on market
62
Down payment
—
Total homes sold
3
More to explore in Oak Run, KS
Popular Markets in Kansas
- Overland Park homes for sale$724,950
- Olathe homes for sale$620,465
- Wichita homes for sale$306,500
- Kansas City homes for sale$239,000
- Leawood homes for sale$1,003,480
- Lenexa homes for sale$710,900
 25264 W 147th Ct, Olathe, KS 66061
25264 W 147th Ct, Olathe, KS 66061 25264 W 147th Ct, Olathe, KS 66061
25264 W 147th Ct, Olathe, KS 66061 25264 W 147th Ct, Olathe, KS 66061
25264 W 147th Ct, Olathe, KS 66061 25271 W 149th Ter, Olathe, KS 66061
25271 W 149th Ter, Olathe, KS 66061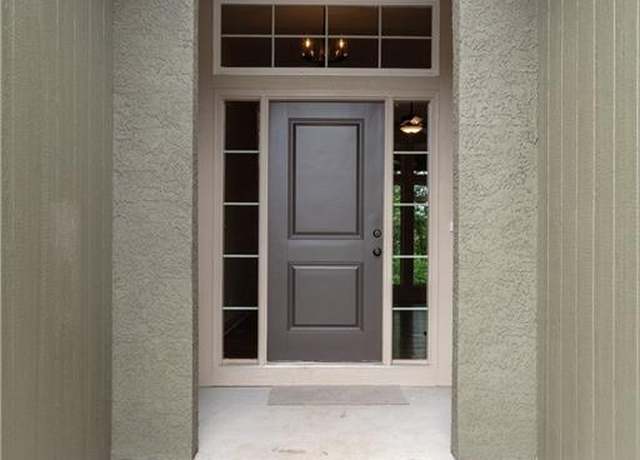 25271 W 149th Ter, Olathe, KS 66061
25271 W 149th Ter, Olathe, KS 66061 25271 W 149th Ter, Olathe, KS 66061
25271 W 149th Ter, Olathe, KS 66061 25297 W 149th Ter, Olathe, KS 66061
25297 W 149th Ter, Olathe, KS 66061 25297 W 149th Ter, Olathe, KS 66061
25297 W 149th Ter, Olathe, KS 66061 25297 W 149th Ter, Olathe, KS 66061
25297 W 149th Ter, Olathe, KS 66061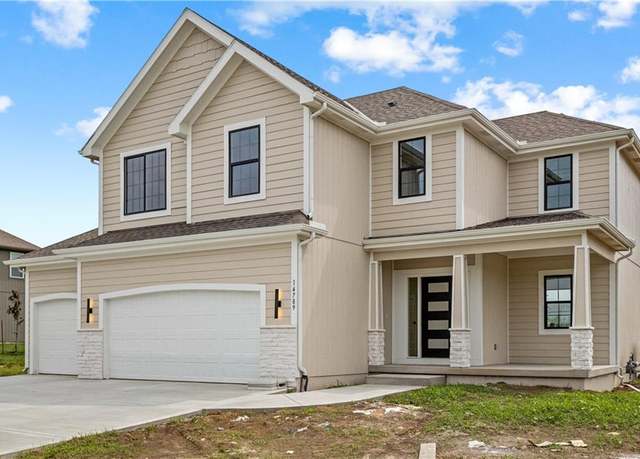 25345 W 148th St, Olathe, KS 66061
25345 W 148th St, Olathe, KS 66061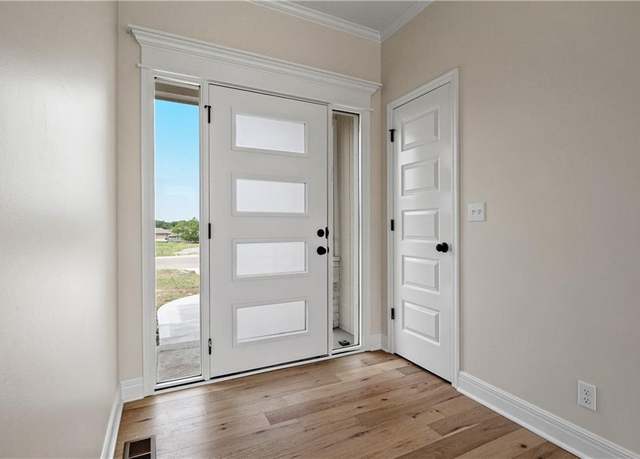 25345 W 148th St, Olathe, KS 66061
25345 W 148th St, Olathe, KS 66061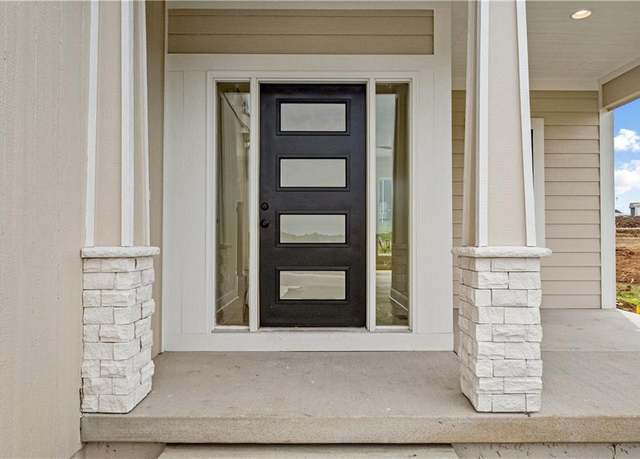 25345 W 148th St, Olathe, KS 66061
25345 W 148th St, Olathe, KS 66061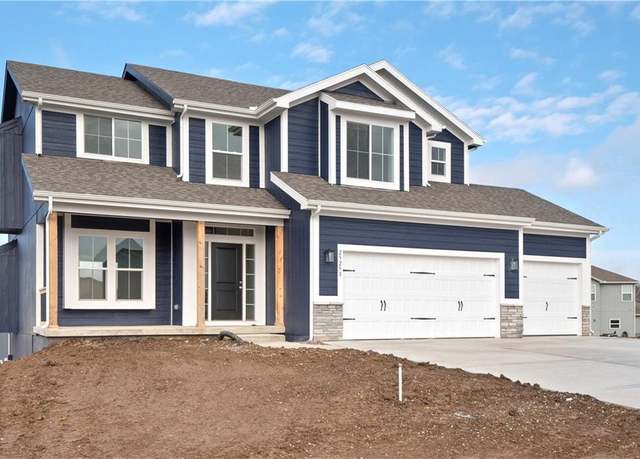 25287 W 148th Pl, Olathe, KS 66061
25287 W 148th Pl, Olathe, KS 66061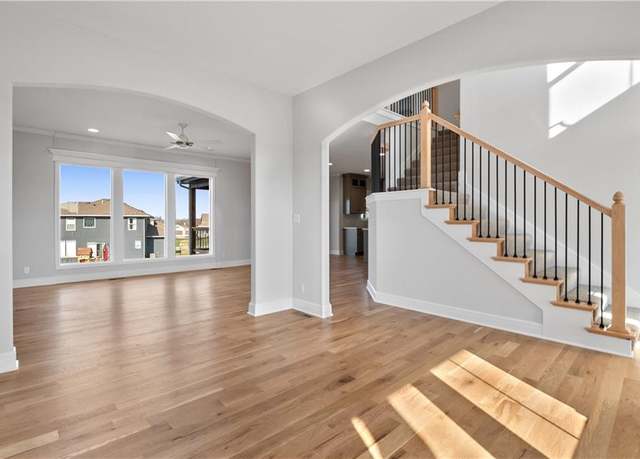 25287 W 148th Pl, Olathe, KS 66061
25287 W 148th Pl, Olathe, KS 66061 25287 W 148th Pl, Olathe, KS 66061
25287 W 148th Pl, Olathe, KS 66061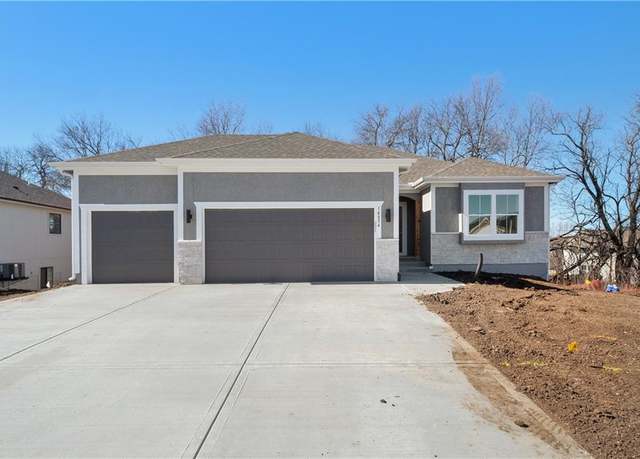 25275 W 148th Pl, Olathe, KS 66061
25275 W 148th Pl, Olathe, KS 66061 14877 S Zarda Dr, Olathe, KS 66061
14877 S Zarda Dr, Olathe, KS 66061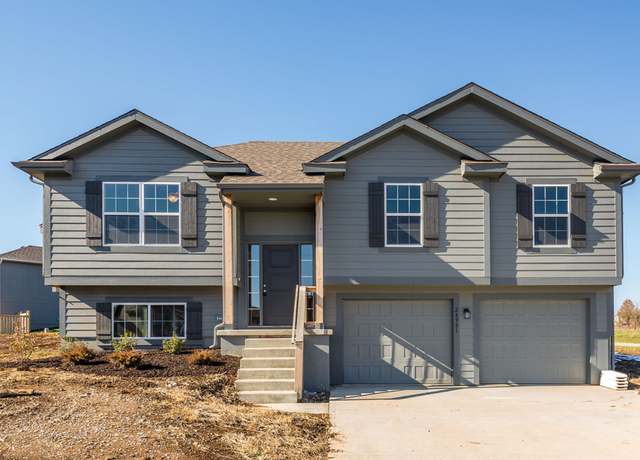 Whitney Plan, Olathe, KS 66061
Whitney Plan, Olathe, KS 66061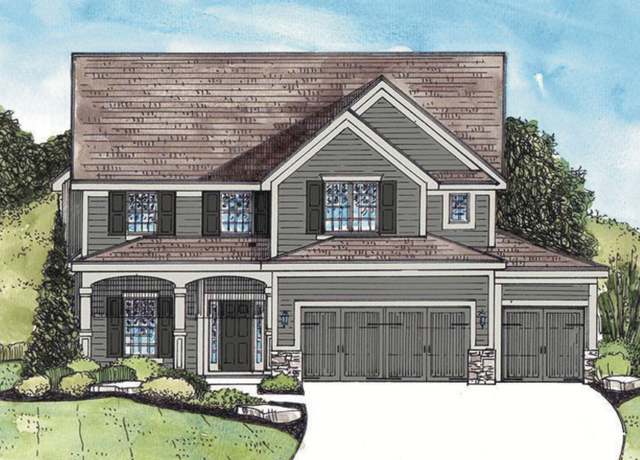 The Brightwood Plan, Olathe, KS 66061
The Brightwood Plan, Olathe, KS 66061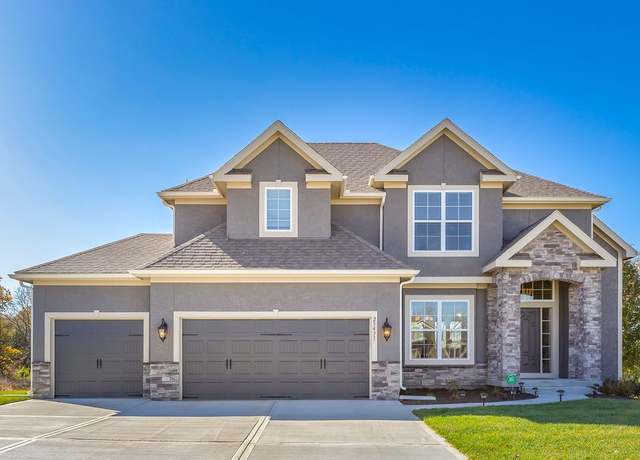 Laurelwood II Plan, Olathe, KS 66061
Laurelwood II Plan, Olathe, KS 66061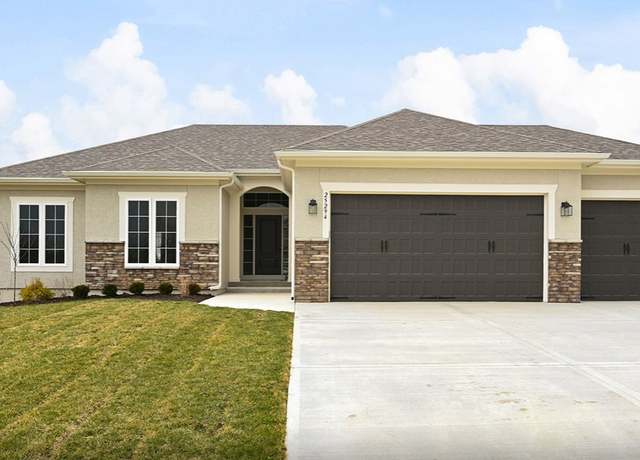 Austin Plan, Olathe, KS 66061
Austin Plan, Olathe, KS 66061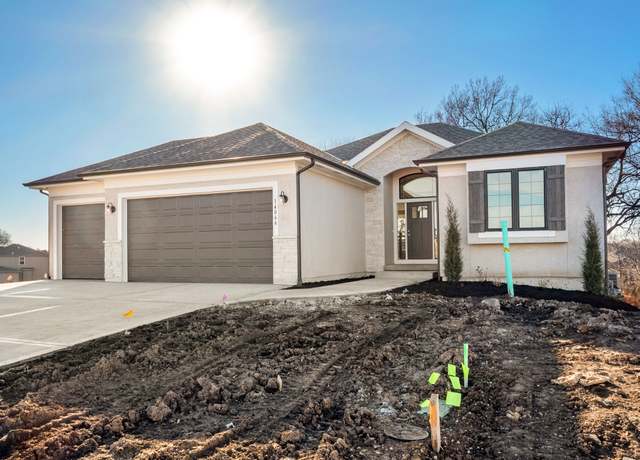 The Woodland II Plan, Olathe, KS 66061
The Woodland II Plan, Olathe, KS 66061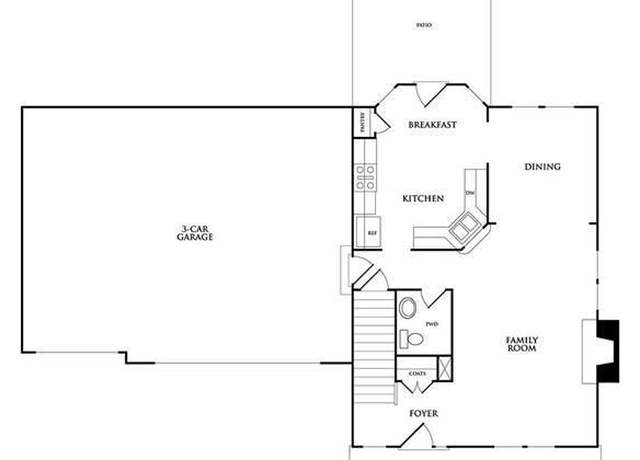 Hazelwood Plan, Olathe, KS 66061
Hazelwood Plan, Olathe, KS 66061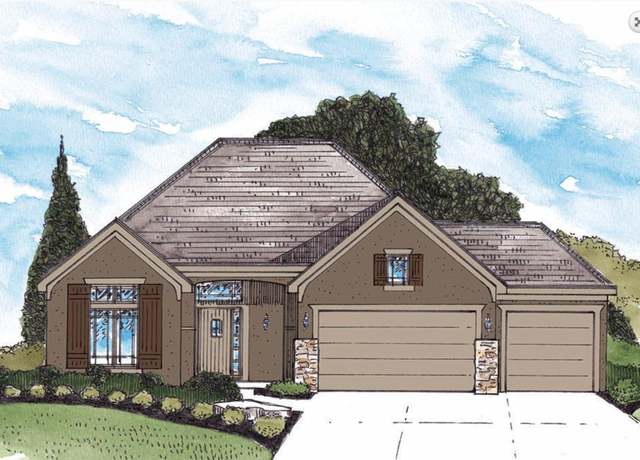 Terry Plan, Olathe, KS 66061
Terry Plan, Olathe, KS 66061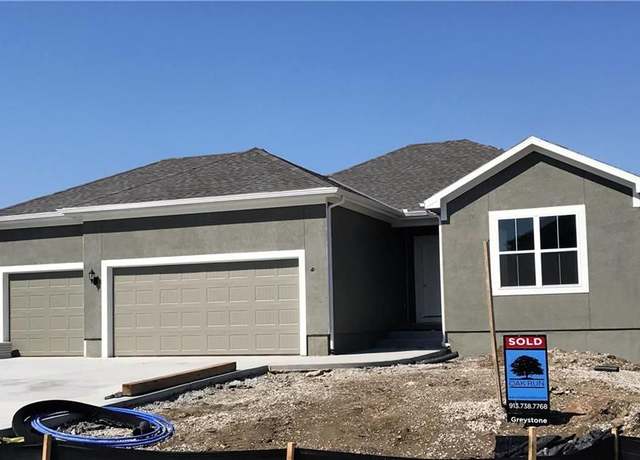 The Greystone Plan, Olathe, KS 66061
The Greystone Plan, Olathe, KS 66061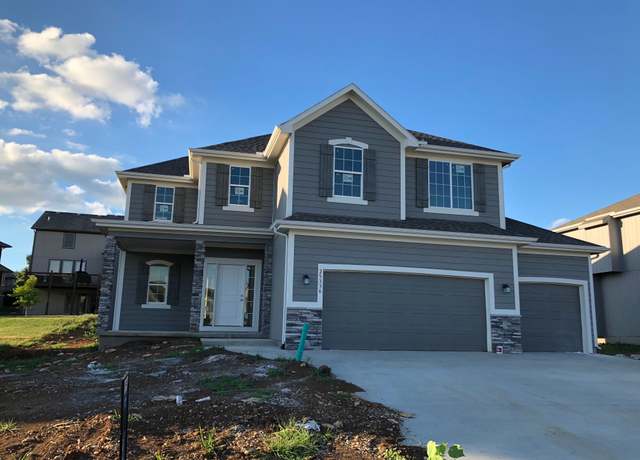 The Springbrook Plan, Olathe, KS 66061
The Springbrook Plan, Olathe, KS 66061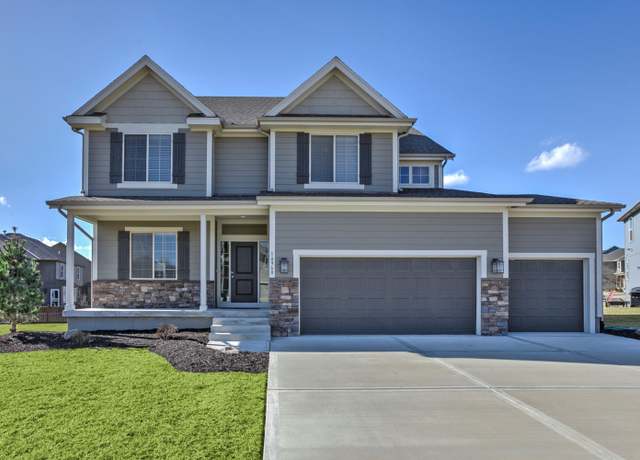 The Northbend Plan, Olathe, KS 66061
The Northbend Plan, Olathe, KS 66061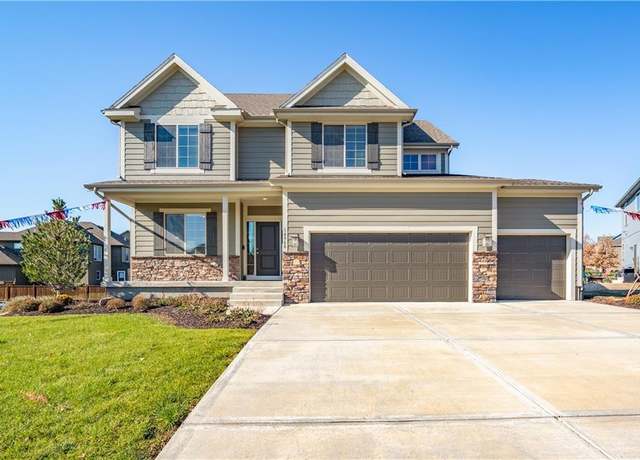 14960 S Red Bird St, Olathe, KS 66061
14960 S Red Bird St, Olathe, KS 66061

 United States
United States Canada
Canada