$665,000
3 beds2.5 baths3,106 sq ft
10136 S Shadow Cir, Olathe, KS 66061
0.38 acre lot • $288 HOA • 2 garage spots
$645,000
5 beds4.5 baths3,611 sq ft
11289 S Belmont St, Olathe, KS 66061
0.31 acre lot • $125 HOA • 3 garage spots
Loading...
OPEN SAT, 1PM TO 3PM
$750,000
5 beds5 baths4,201 sq ft
11194 S Hastings St, Olathe, KS 66061
0.29 acre lot • $149 HOA • 3 garage spots
3D TOUR
$1,600,000
4 beds5 baths7,371 sq ft
26724 W Greentree Ct, Olathe, KS 66061
0.98 acre lot • $133 HOA • 3 garage spots
NEW CONSTRUCTION
$728,525
4 beds3 baths3,186 sq ft
25086 W 112th St, Olathe, KS 66061
0.28 acre lot • $254 HOA • 3 garage spots
$664,914
4 beds3 baths2,571 sq ft
11128 S Violet St, Olathe, KS 66061
$800,000
6 beds4.5 baths5,156 sq ft
26425 W 106th Ter, Olathe, KS 66061
$668,018
4 beds3 baths2,571 sq ft
11165 S Brunswick St, Olathe, KS 66061
$749,900
4 beds3 baths3,182 sq ft
25064 W 112th St, Olathe, KS 66061
$515,000
3 beds2.5 baths2,358 sq ft
24532 W 110th St, Olathe, KS 66061
5,227 sq ft lot • $221 HOA • 2 garage spots
OPEN SAT, 11AM TO 1PM
$600,000
4 beds3 baths2,571 sq ft
9837 Hollis Ln, Lenexa, KS 66227
5,703 sq ft lot • $160 HOA • 2 garage spots
$844,900
4 beds3 baths2,910 sq ft
25126 W 98th Pl, Lenexa, KS 66227
0.23 acre lot • $195 HOA • 3 garage spots
VIDEO TOUR
$2,500,000
5 beds6.5 baths8,126 sq ft
27409 W 108th St, Olathe, KS 66061
1.55 acre lot • $267 HOA • 6 garage spots
NEW CONSTRUCTION
$874,900
4 beds3 baths2,910 sq ft
24936 W 98th Pl, Lenexa, KS 66227
0.23 acre lot • $195 HOA • 3 garage spots
NEW CONSTRUCTION
$886,619
4 beds4 baths3,255 sq ft
24928 W 98th Pl, Lenexa, KS 66227
8,388 sq ft lot • $195 HOA • 3 garage spots
$2,129,281
5 beds6 baths5,914 sq ft
25174 W 107th Pl, Olathe, KS 66061
$792,690
5 beds4.5 baths3,020 sq ft
11430 S Wild Rose Ln, Olathe, KS 66061
$902,024
4 beds4 baths3,255 sq ft
24960 W 98th Pl, Lenexa, KS 66227
$2,295,000
4 beds4.5 baths4,943 sq ft
24982 W 106th Ct, Olathe, KS 66061
$905,900
4 beds3 baths2,910 sq ft
24909 W 98th Pl, Lenexa, KS 66227
$959,980
4 beds3 baths3,248 sq ft
10783 S Shady Bend Rd, Olathe, KS 66061
$105,000
— beds— baths— sq ft
9855 Garden St, Lenexa, KS 66227
$105,000
— beds— baths— sq ft
9837 Garden St, Lenexa, KS 66227
$105,000
— beds— baths— sq ft
9819 Garden St, Lenexa, KS 66227
$105,000
— beds— baths— sq ft
9807 Garden St, Lenexa, KS 66227
$105,000
— beds— baths— sq ft
25510 W 98th St, Lenexa, KS 66227
$105,000
— beds— baths— sq ft
25518 W 98th St, Lenexa, KS 66227
$250,000
— beds— baths— sq ft
24910 W 106th Ct, Olathe, KS 66061
$399,000
— beds— baths— sq ft
10665 S Zarda Dr, Olathe, KS 66061
Based on information submitted to the MLS GRID as of Sat Apr 19 2025. All data is obtained from various sources and may not have been verified by broker or MLS GRID. Supplied Open House Information is subject to change without notice. All information should be independently reviewed and verified for accuracy. Properties may or may not be listed by the office/agent presenting the information.
Average home prices near Cedar Creek, KS
Cities
- Kansas City homes for sale$275,000
- Gladstone homes for sale$300,000
- Overland Park homes for sale$724,900
- Olathe homes for sale$620,208
- Lawrence homes for sale$355,000
- Kansas City homes for sale$237,000
Neighborhoods
- Shawnee Mission homes for sale$679,500
- Canyon Creek homes for sale$728,725
- Persimmon homes for sale$375,000
- Falcon Ridge homes for sale$1,350,000
- Forest View homes for sale$739,842
Cedar Creek, KS real estate trends
$900K
Sale price
+40.1%
since last year
since last year
$209
Sale $/sq ft
+37.5%
since last year
since last year
Over list price
1.4%
Days on market
31
Down payment
—
Total homes sold
5
More to explore in Cedar Creek, KS
Popular Markets in Kansas
- Overland Park homes for sale$702,188
- Olathe homes for sale$605,230
- Wichita homes for sale$304,750
- Kansas City homes for sale$230,000
- Leawood homes for sale$892,250
- Lenexa homes for sale$727,425
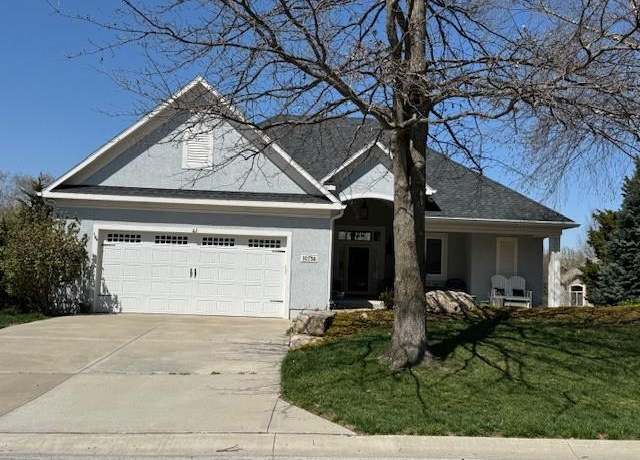 10136 S Shadow Cir, Olathe, KS 66061
10136 S Shadow Cir, Olathe, KS 66061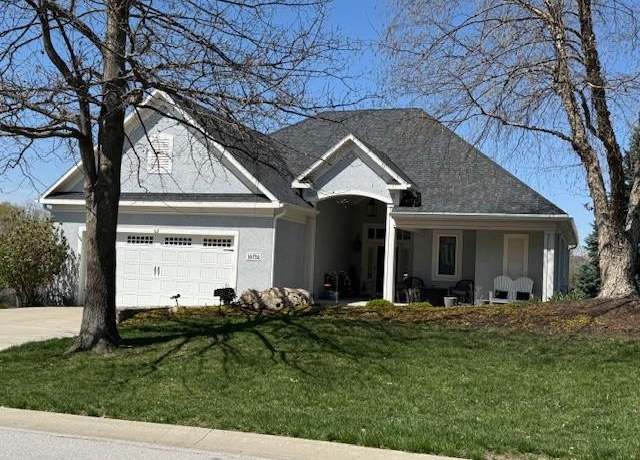 10136 S Shadow Cir, Olathe, KS 66061
10136 S Shadow Cir, Olathe, KS 66061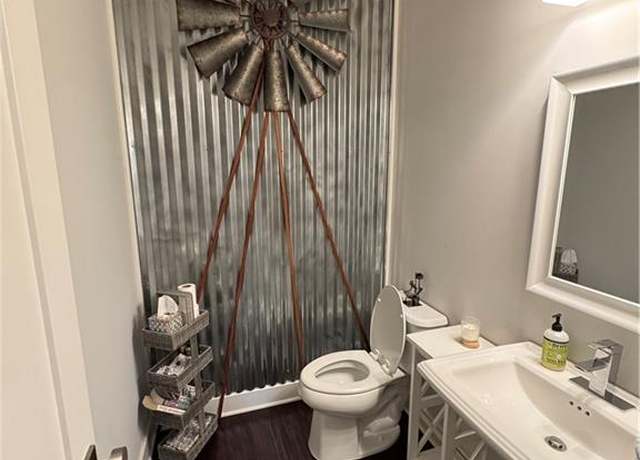 10136 S Shadow Cir, Olathe, KS 66061
10136 S Shadow Cir, Olathe, KS 66061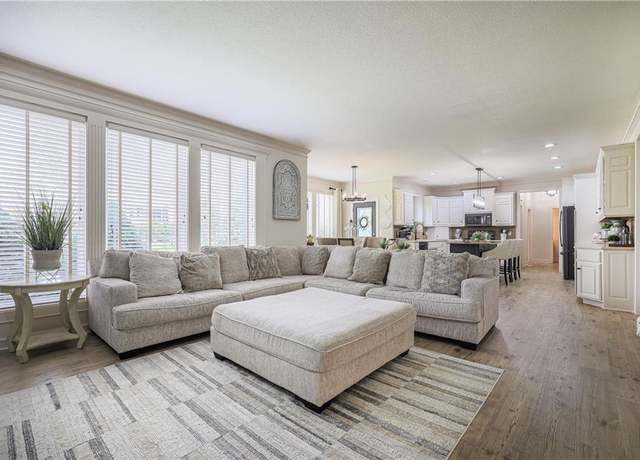 11289 S Belmont St, Olathe, KS 66061
11289 S Belmont St, Olathe, KS 66061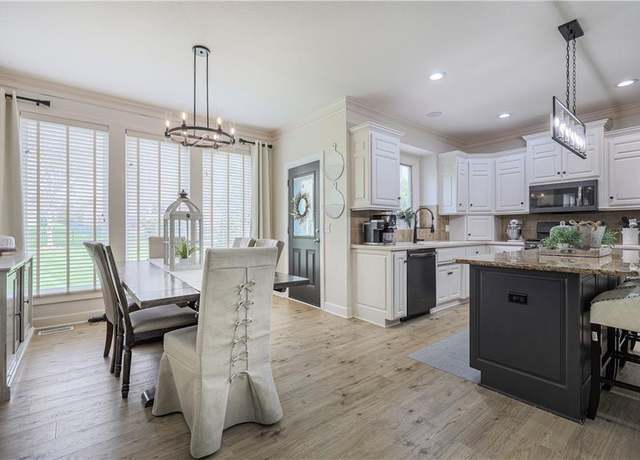 11289 S Belmont St, Olathe, KS 66061
11289 S Belmont St, Olathe, KS 66061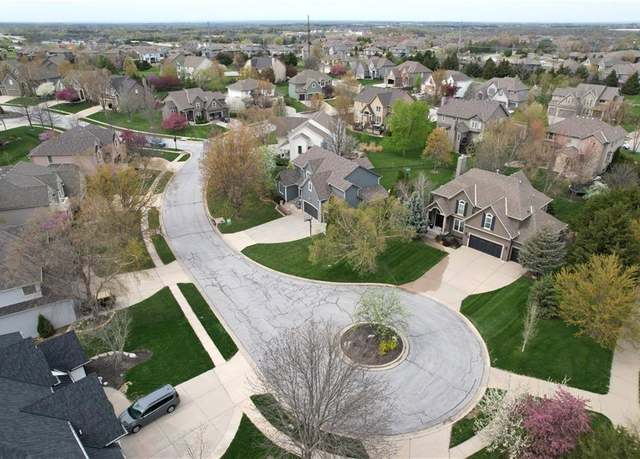 11289 S Belmont St, Olathe, KS 66061
11289 S Belmont St, Olathe, KS 66061 11194 S Hastings St, Olathe, KS 66061
11194 S Hastings St, Olathe, KS 66061 11194 S Hastings St, Olathe, KS 66061
11194 S Hastings St, Olathe, KS 66061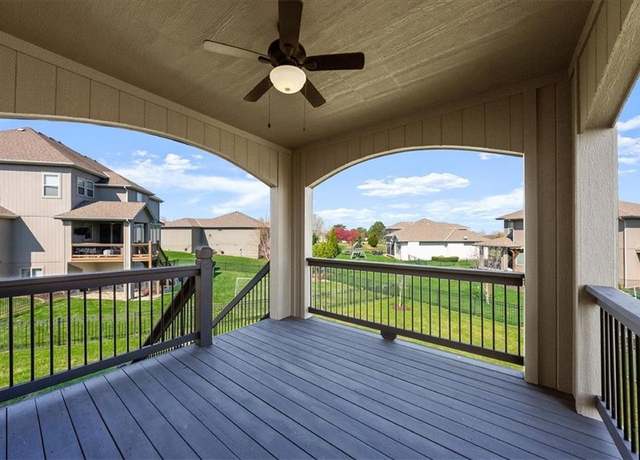 11194 S Hastings St, Olathe, KS 66061
11194 S Hastings St, Olathe, KS 66061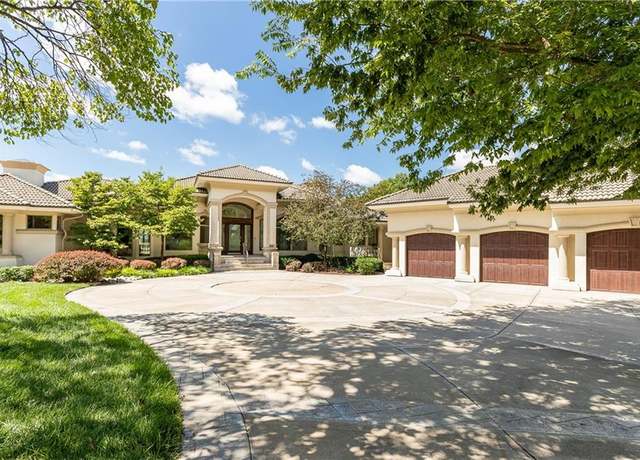 26724 W Greentree Ct, Olathe, KS 66061
26724 W Greentree Ct, Olathe, KS 66061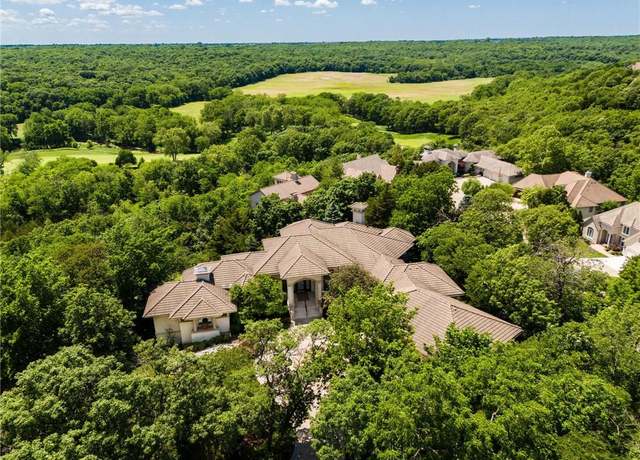 26724 W Greentree Ct, Olathe, KS 66061
26724 W Greentree Ct, Olathe, KS 66061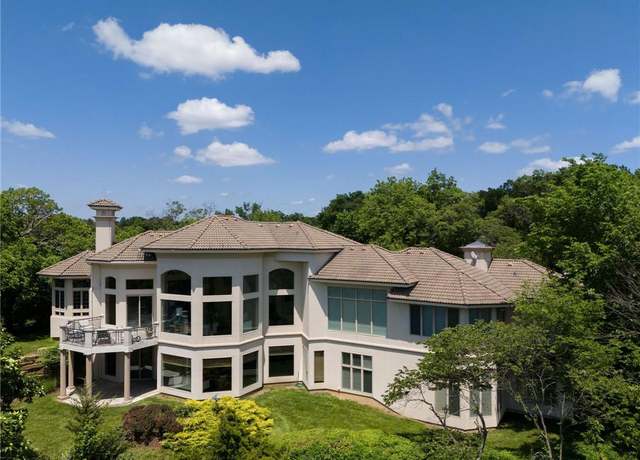 26724 W Greentree Ct, Olathe, KS 66061
26724 W Greentree Ct, Olathe, KS 66061 25086 W 112th St, Olathe, KS 66061
25086 W 112th St, Olathe, KS 66061 25086 W 112th St, Olathe, KS 66061
25086 W 112th St, Olathe, KS 66061 25086 W 112th St, Olathe, KS 66061
25086 W 112th St, Olathe, KS 66061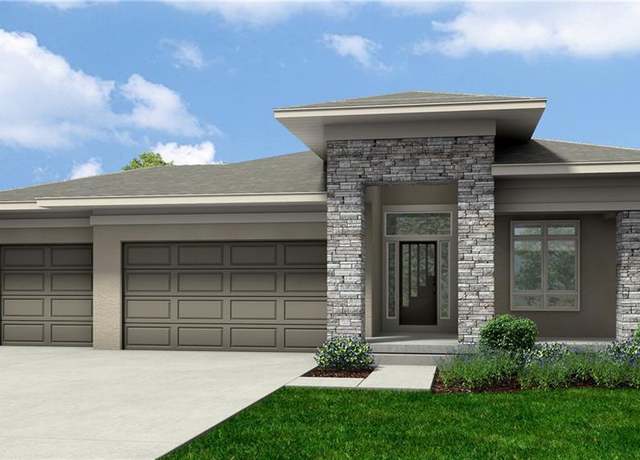 11128 S Violet St, Olathe, KS 66061
11128 S Violet St, Olathe, KS 66061 26425 W 106th Ter, Olathe, KS 66061
26425 W 106th Ter, Olathe, KS 66061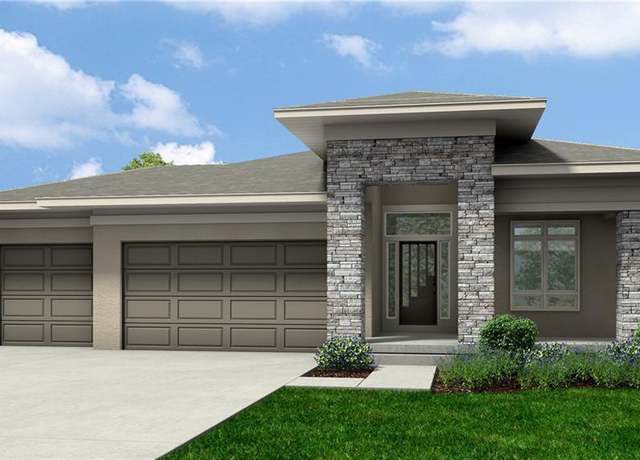 11165 S Brunswick St, Olathe, KS 66061
11165 S Brunswick St, Olathe, KS 66061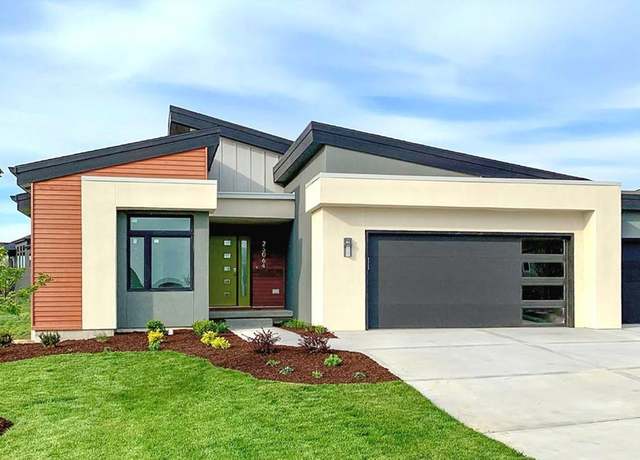 25064 W 112th St, Olathe, KS 66061
25064 W 112th St, Olathe, KS 66061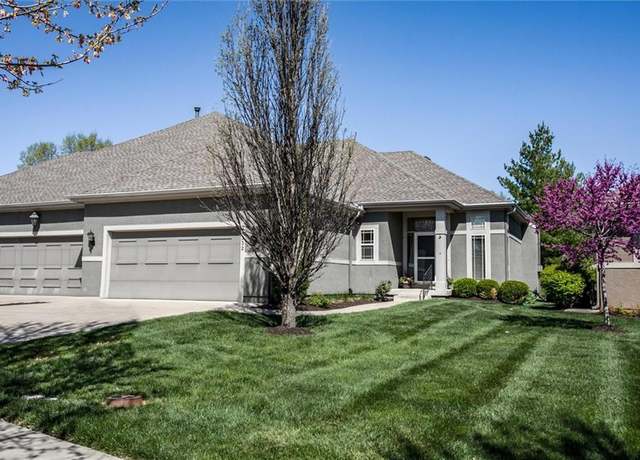 24532 W 110th St, Olathe, KS 66061
24532 W 110th St, Olathe, KS 66061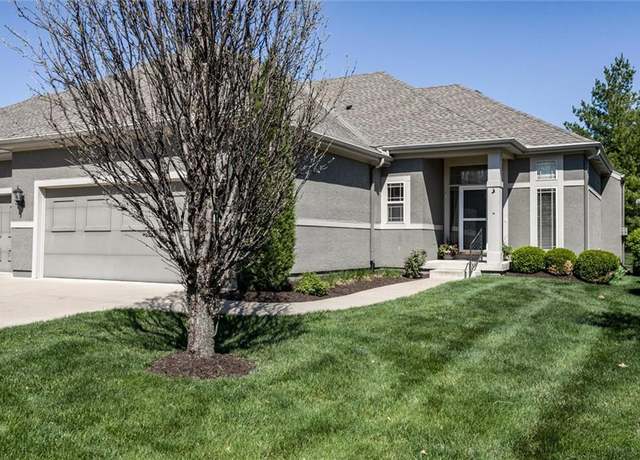 24532 W 110th St, Olathe, KS 66061
24532 W 110th St, Olathe, KS 66061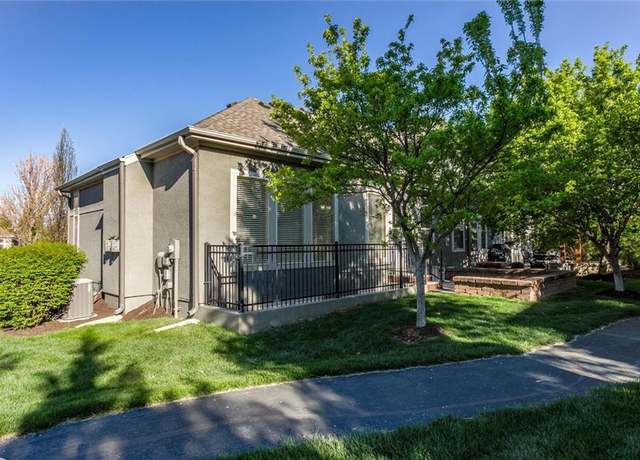 24532 W 110th St, Olathe, KS 66061
24532 W 110th St, Olathe, KS 66061 9837 Hollis Ln, Lenexa, KS 66227
9837 Hollis Ln, Lenexa, KS 66227 9837 Hollis Ln, Lenexa, KS 66227
9837 Hollis Ln, Lenexa, KS 66227 9837 Hollis Ln, Lenexa, KS 66227
9837 Hollis Ln, Lenexa, KS 66227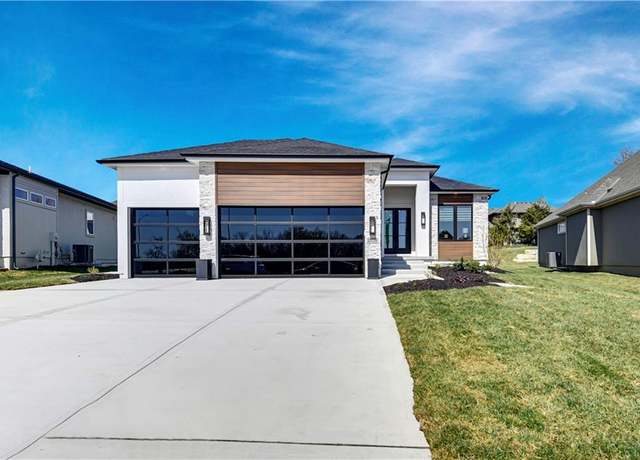 25126 W 98th Pl, Lenexa, KS 66227
25126 W 98th Pl, Lenexa, KS 66227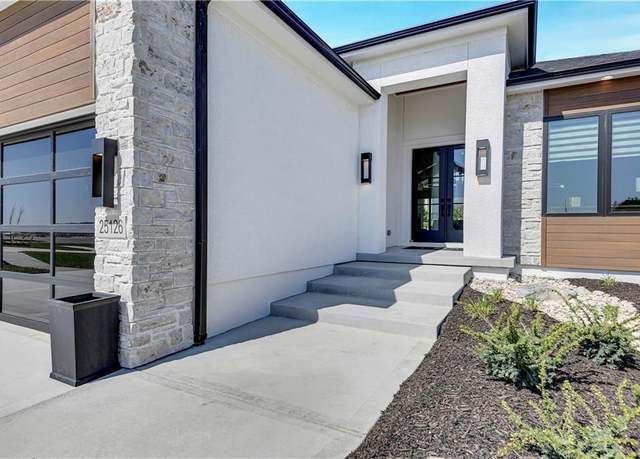 25126 W 98th Pl, Lenexa, KS 66227
25126 W 98th Pl, Lenexa, KS 66227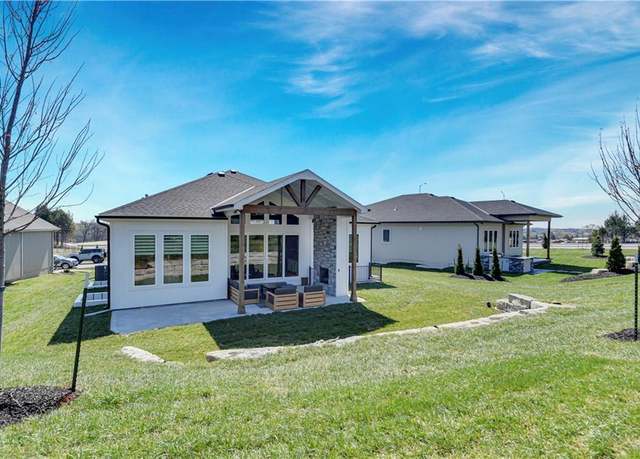 25126 W 98th Pl, Lenexa, KS 66227
25126 W 98th Pl, Lenexa, KS 66227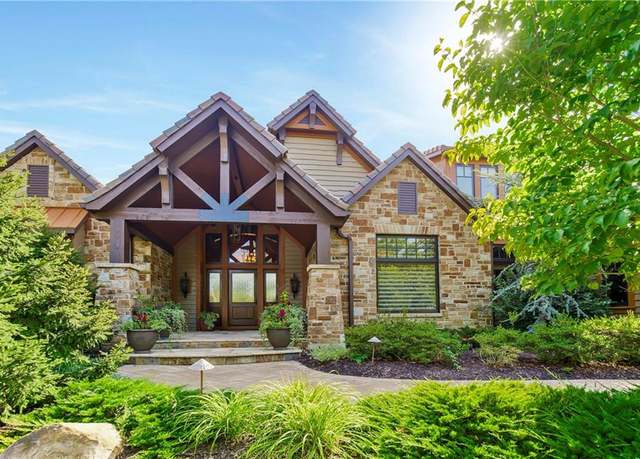 27409 W 108th St, Olathe, KS 66061
27409 W 108th St, Olathe, KS 66061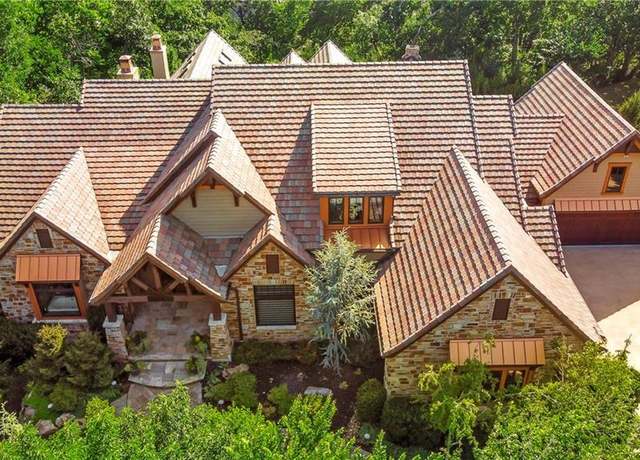 27409 W 108th St, Olathe, KS 66061
27409 W 108th St, Olathe, KS 66061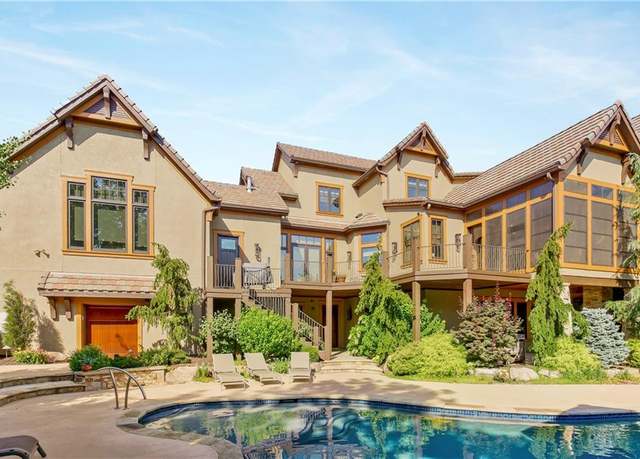 27409 W 108th St, Olathe, KS 66061
27409 W 108th St, Olathe, KS 66061 24936 W 98th Pl, Lenexa, KS 66227
24936 W 98th Pl, Lenexa, KS 66227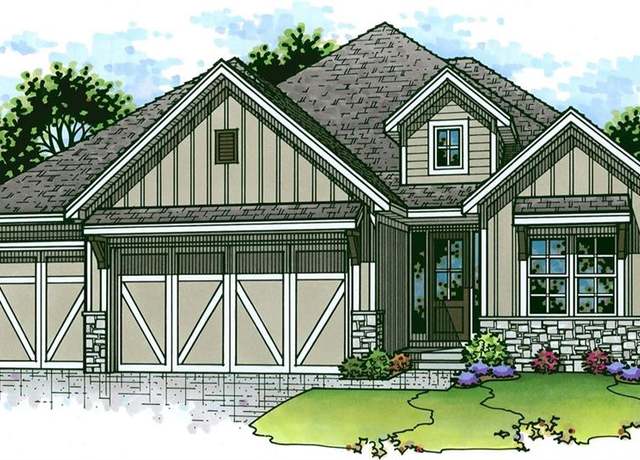 24928 W 98th Pl, Lenexa, KS 66227
24928 W 98th Pl, Lenexa, KS 66227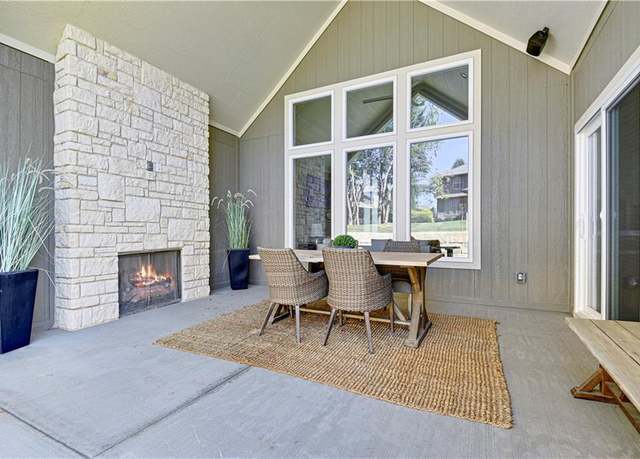 24928 W 98th Pl, Lenexa, KS 66227
24928 W 98th Pl, Lenexa, KS 66227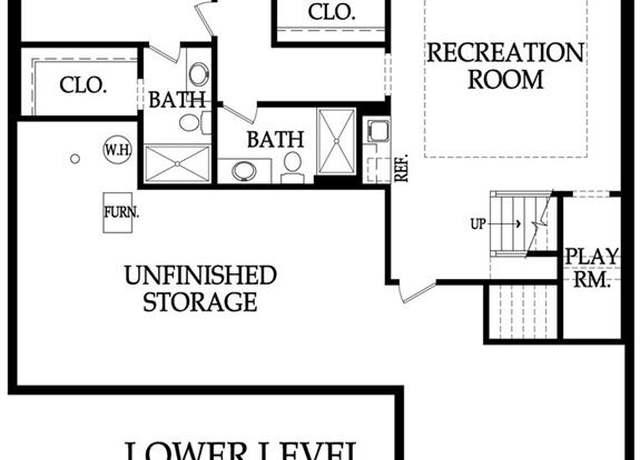 24928 W 98th Pl, Lenexa, KS 66227
24928 W 98th Pl, Lenexa, KS 66227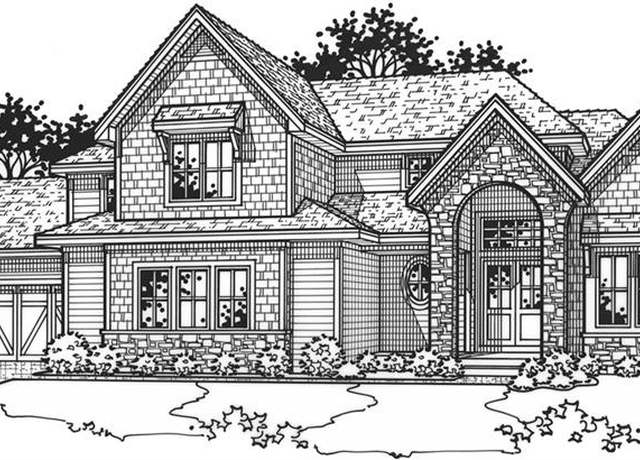 25174 W 107th Pl, Olathe, KS 66061
25174 W 107th Pl, Olathe, KS 66061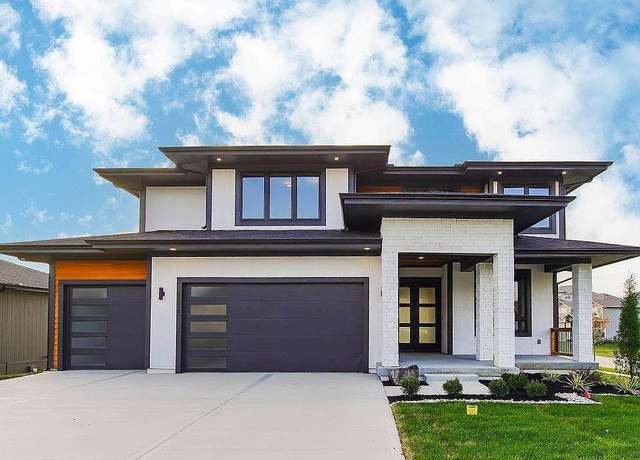 11430 S Wild Rose Ln, Olathe, KS 66061
11430 S Wild Rose Ln, Olathe, KS 66061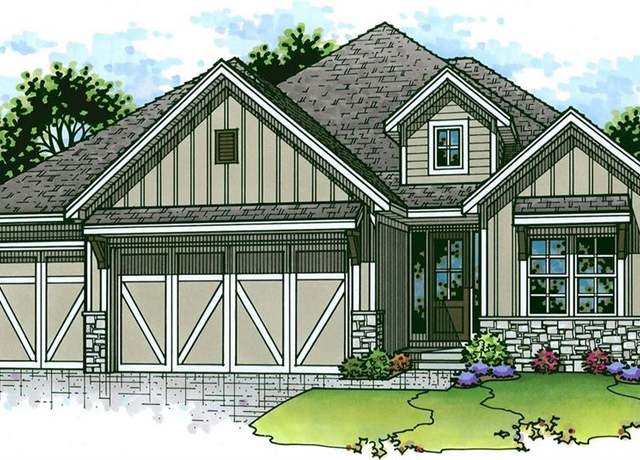 24960 W 98th Pl, Lenexa, KS 66227
24960 W 98th Pl, Lenexa, KS 66227 24982 W 106th Ct, Olathe, KS 66061
24982 W 106th Ct, Olathe, KS 66061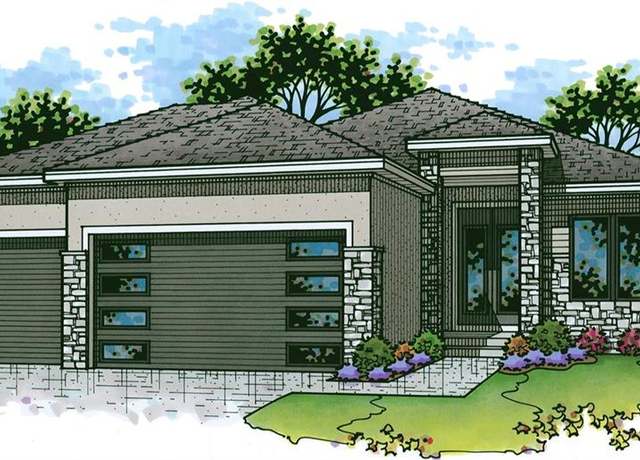 24909 W 98th Pl, Lenexa, KS 66227
24909 W 98th Pl, Lenexa, KS 66227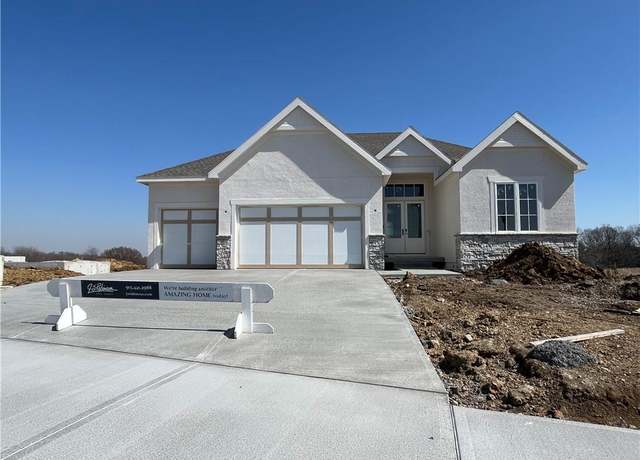 10783 S Shady Bend Rd, Olathe, KS 66061
10783 S Shady Bend Rd, Olathe, KS 66061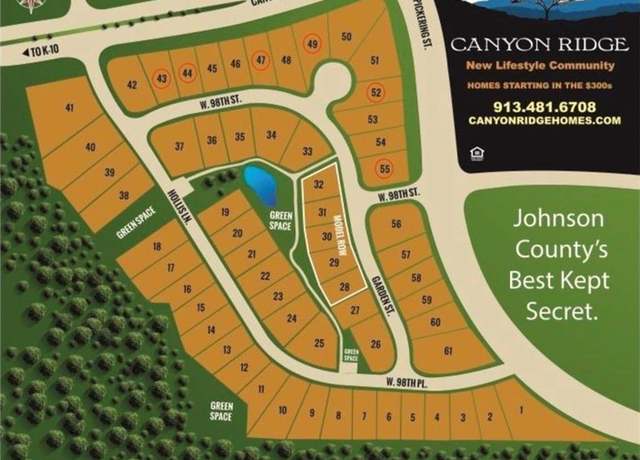 9855 Garden St, Lenexa, KS 66227
9855 Garden St, Lenexa, KS 66227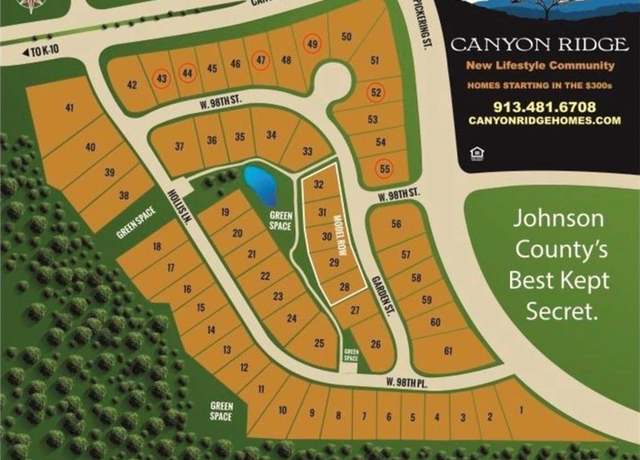 9837 Garden St, Lenexa, KS 66227
9837 Garden St, Lenexa, KS 66227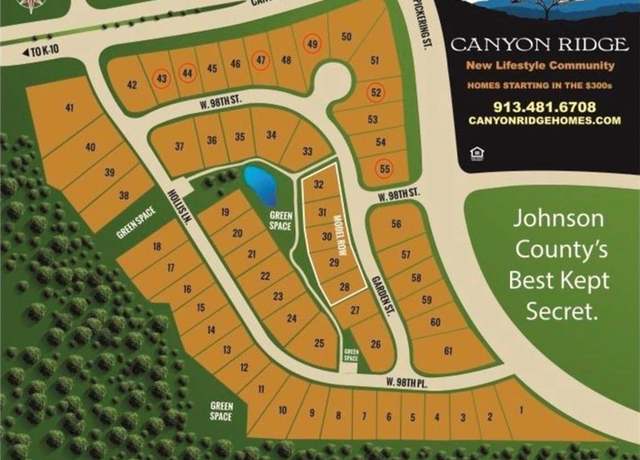 9819 Garden St, Lenexa, KS 66227
9819 Garden St, Lenexa, KS 66227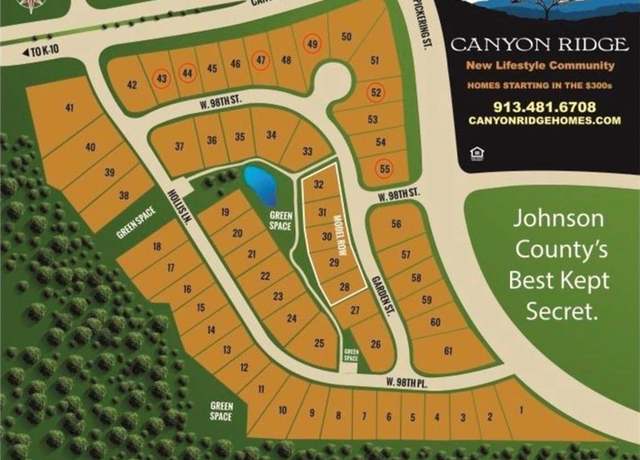 9807 Garden St, Lenexa, KS 66227
9807 Garden St, Lenexa, KS 66227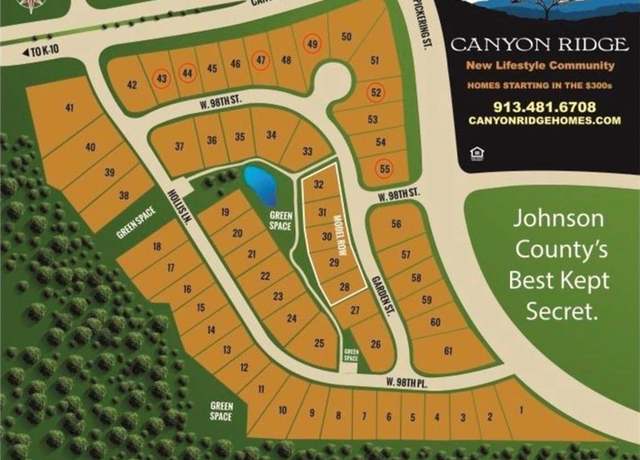 25510 W 98th St, Lenexa, KS 66227
25510 W 98th St, Lenexa, KS 66227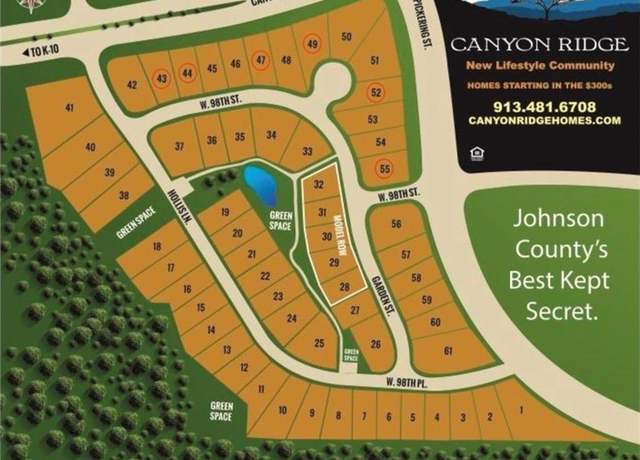 25518 W 98th St, Lenexa, KS 66227
25518 W 98th St, Lenexa, KS 66227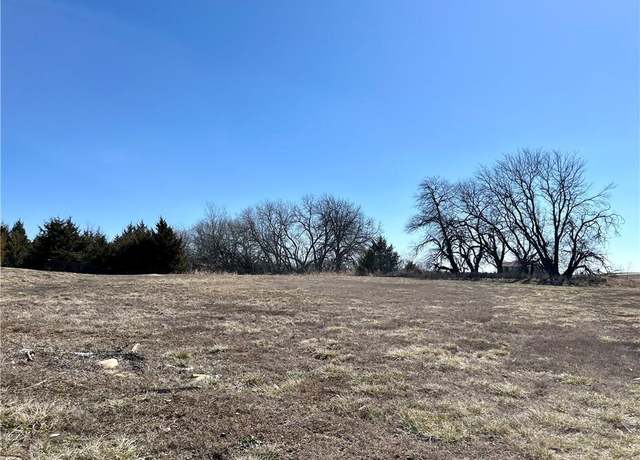 24910 W 106th Ct, Olathe, KS 66061
24910 W 106th Ct, Olathe, KS 66061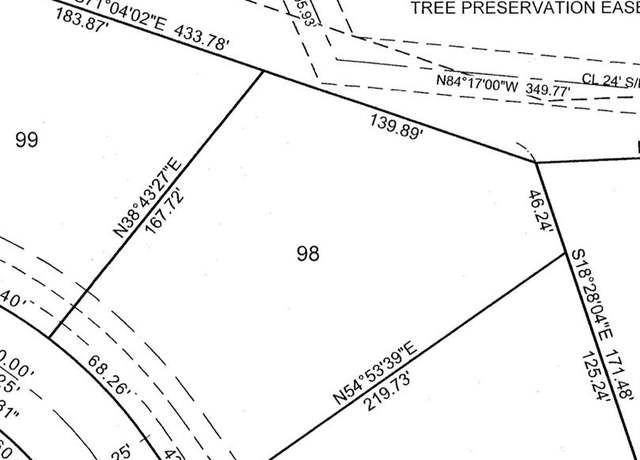 10665 S Zarda Dr, Olathe, KS 66061
10665 S Zarda Dr, Olathe, KS 66061

 United States
United States Canada
Canada