$469,000
4 beds3.5 baths2,865 sq ft
1202 Watercrest Park Ln, Rosenberg, TX 77471
7,724 sq ft lot • $75 HOA • 2 garage spots
$275,000
3 beds2.5 baths2,054 sq ft
3417 Harvest Meadow Ln, Rosenberg, TX 77471
3,220 sq ft lot • $117 HOA • Car-dependent
Loading...
$435,000
4 beds3 baths2,591 sq ft
2910 Angel Mist Ln, Rosenberg, TX 77471
9,204 sq ft lot • $75 HOA • 2 garage spots
$449,000
4 beds3.5 baths2,645 sq ft
1314 Watercrest Park Ln, Rosenberg, TX 77471
7,751 sq ft lot • $75 HOA • 2 garage spots
$388,000
4 beds3 baths2,445 sq ft
6406 Sterling Shores Ln, Rosenberg, TX 77471
0.33 acre lot • $75 HOA • 2 garage spots
$515,000
2 beds2.5 baths2,385 sq ft
2939 Persimmon Grv, Richmond, TX 77469
7,150 sq ft lot • $173 HOA • 3 garage spots
OPEN SUN, 1PM TO 3PM
$454,900
3 beds3.5 baths2,763 sq ft
1022 Majestic Oak, Richmond, TX 77469
7,600 sq ft lot • $173 HOA • 2 garage spots
OPEN SAT, 1PM TO 4PM3D WALKTHROUGH
$392,490
4 beds3.5 baths2,636 sq ft
6327 Brazos Trail Dr, Richmond, TX 77469
$52 HOA • 2 garage spots • Car-dependent
NEW CONSTRUCTION
$445,990
4 beds3.5 baths2,636 sq ft
6302 Brahman Ct, Richmond, TX 77469
$52 HOA • 2 garage spots • Car-dependent
NEW CONSTRUCTION
$381,590
3 beds2 baths1,831 sq ft
3030 Marble Way, Richmond, TX 77469
$52 HOA • 2 garage spots • Car-dependent
$384,740
4 beds3 baths2,267 sq ft
3026 Marble Way, Richmond, TX 77469
$388,240
4 beds3 baths2,267 sq ft
6330 Brazos Trail Dr, Richmond, TX 77469
$345,590
3 beds2 baths1,831 sq ft
6326 Brazos Trail Dr, Richmond, TX 77469
$455,000
2 beds2.5 baths2,385 sq ft
813 Cardinal Flower Dr, Richmond, TX 77469
$375,000
2 beds2 baths1,950 sq ft
3250 Persimmon Grv, Richmond, TX 77469
$489,000
3 beds2.5 baths2,583 sq ft
2918 Persimmon Grv, Richmond, TX 77469
$289,500
2 beds2 baths1,544 sq ft
3042 Malaxis Ln, Richmond, TX 77469
$351,240
3 beds2 baths1,831 sq ft
6306 Brahman Ct, Richmond, TX 77469
$350,290
3 beds2 baths1,831 sq ft
6319 Brazos Trail Dr, Richmond, TX 77469
$404,990
4 beds3.5 baths2,636 sq ft
3023 Long-smith Cottage Ct, Richmond, TX 77469
$385,240
4 beds3 baths2,267 sq ft
6307 Brahman Ct, Richmond, TX 77469
$355,440
3 beds2 baths1,666 sq ft
6310 Brahman Ct, Richmond, TX 77469
Average home prices near The Villages at Rosenburg, TX
Cities
- Cinco Ranch homes for sale$614,950
- Katy homes for sale$385,000
- Pearland homes for sale$417,000
- Stafford homes for sale$342,000
- Richmond homes for sale$384,500
- Houston homes for sale$350,000
Neighborhoods
- Bridlewood Estates homes for sale$1,420,000
- Del Webb Sweetgrass homes for sale$400,000
- Rose Ranch homes for sale$374,900
- Riverpark West homes for sale$449,950
- Riverpark homes for sale$448,000
- Bonbrook Plantation homes for sale$389,900
The Villages at Rosenburg, TX real estate trends
$270K
Sale price
$134
Sale $/sq ft
Under list price
0.8%
Days on market
35
Down payment
20.0%
Total homes sold
1
More to explore in The Villages at Rosenburg, TX
Popular Markets in Texas
- Austin homes for sale$600,000
- Dallas homes for sale$424,650
- Houston homes for sale$350,000
- San Antonio homes for sale$280,000
- Frisco homes for sale$759,999
- Plano homes for sale$550,000
 1202 Watercrest Park Ln, Rosenberg, TX 77471
1202 Watercrest Park Ln, Rosenberg, TX 77471 1202 Watercrest Park Ln, Rosenberg, TX 77471
1202 Watercrest Park Ln, Rosenberg, TX 77471 1202 Watercrest Park Ln, Rosenberg, TX 77471
1202 Watercrest Park Ln, Rosenberg, TX 77471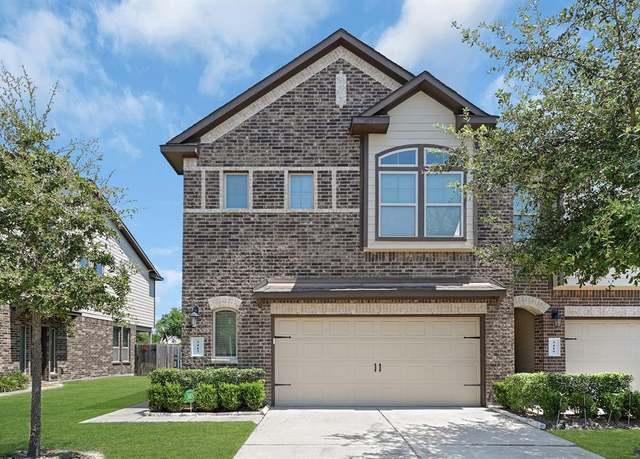 3417 Harvest Meadow Ln, Rosenberg, TX 77471
3417 Harvest Meadow Ln, Rosenberg, TX 77471 3417 Harvest Meadow Ln, Rosenberg, TX 77471
3417 Harvest Meadow Ln, Rosenberg, TX 77471 3417 Harvest Meadow Ln, Rosenberg, TX 77471
3417 Harvest Meadow Ln, Rosenberg, TX 77471 2910 Angel Mist Ln, Rosenberg, TX 77471
2910 Angel Mist Ln, Rosenberg, TX 77471 2910 Angel Mist Ln, Rosenberg, TX 77471
2910 Angel Mist Ln, Rosenberg, TX 77471 2910 Angel Mist Ln, Rosenberg, TX 77471
2910 Angel Mist Ln, Rosenberg, TX 77471 1314 Watercrest Park Ln, Rosenberg, TX 77471
1314 Watercrest Park Ln, Rosenberg, TX 77471 1314 Watercrest Park Ln, Rosenberg, TX 77471
1314 Watercrest Park Ln, Rosenberg, TX 77471 1314 Watercrest Park Ln, Rosenberg, TX 77471
1314 Watercrest Park Ln, Rosenberg, TX 77471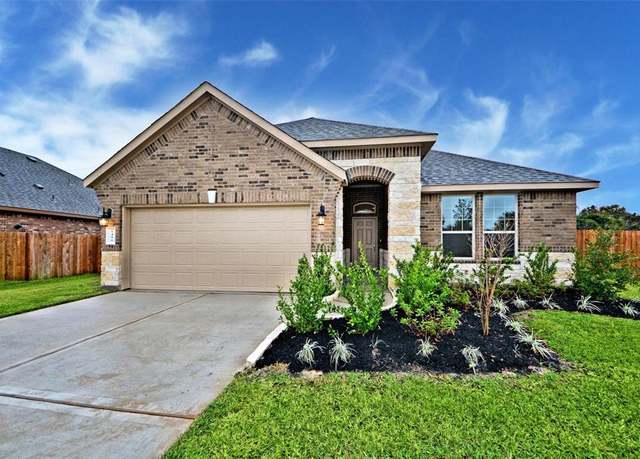 6406 Sterling Shores Ln, Rosenberg, TX 77471
6406 Sterling Shores Ln, Rosenberg, TX 77471 6406 Sterling Shores Ln, Rosenberg, TX 77471
6406 Sterling Shores Ln, Rosenberg, TX 77471 6406 Sterling Shores Ln, Rosenberg, TX 77471
6406 Sterling Shores Ln, Rosenberg, TX 77471 2939 Persimmon Grv, Richmond, TX 77469
2939 Persimmon Grv, Richmond, TX 77469 2939 Persimmon Grv, Richmond, TX 77469
2939 Persimmon Grv, Richmond, TX 77469 2939 Persimmon Grv, Richmond, TX 77469
2939 Persimmon Grv, Richmond, TX 77469 1022 Majestic Oak, Richmond, TX 77469
1022 Majestic Oak, Richmond, TX 77469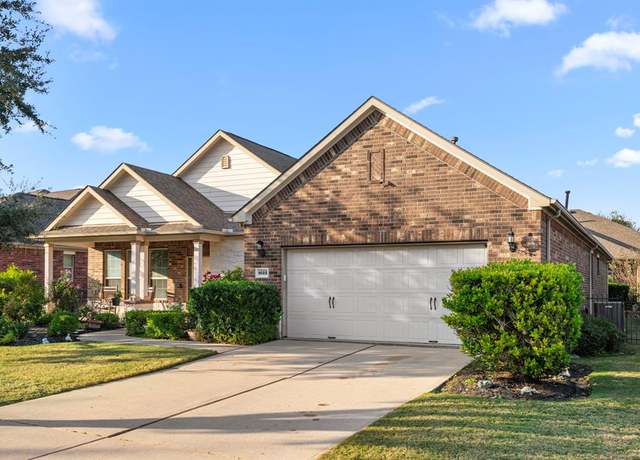 1022 Majestic Oak, Richmond, TX 77469
1022 Majestic Oak, Richmond, TX 77469 1022 Majestic Oak, Richmond, TX 77469
1022 Majestic Oak, Richmond, TX 77469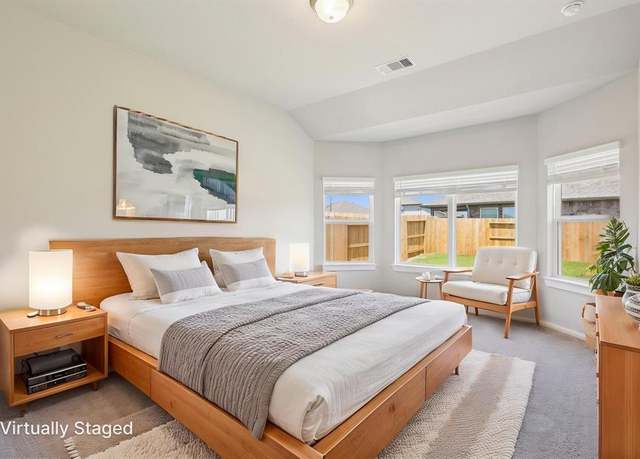 6327 Brazos Trail Dr, Richmond, TX 77469
6327 Brazos Trail Dr, Richmond, TX 77469 6327 Brazos Trail Dr, Richmond, TX 77469
6327 Brazos Trail Dr, Richmond, TX 77469 6327 Brazos Trail Dr, Richmond, TX 77469
6327 Brazos Trail Dr, Richmond, TX 77469 6302 Brahman Ct, Richmond, TX 77469
6302 Brahman Ct, Richmond, TX 77469 6302 Brahman Ct, Richmond, TX 77469
6302 Brahman Ct, Richmond, TX 77469 6302 Brahman Ct, Richmond, TX 77469
6302 Brahman Ct, Richmond, TX 77469 3030 Marble Way, Richmond, TX 77469
3030 Marble Way, Richmond, TX 77469 3030 Marble Way, Richmond, TX 77469
3030 Marble Way, Richmond, TX 77469 3030 Marble Way, Richmond, TX 77469
3030 Marble Way, Richmond, TX 77469 3026 Marble Way, Richmond, TX 77469
3026 Marble Way, Richmond, TX 77469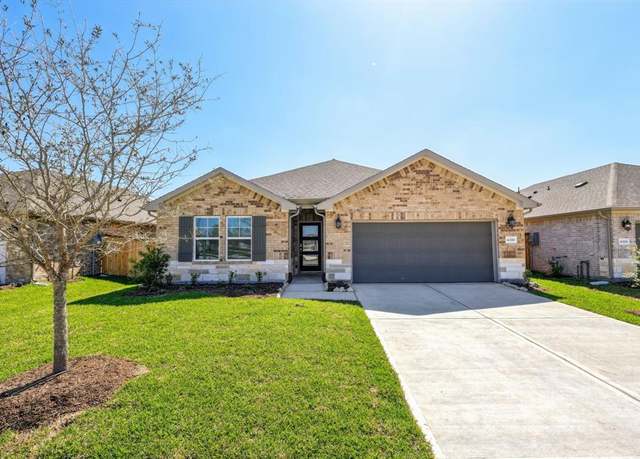 6330 Brazos Trail Dr, Richmond, TX 77469
6330 Brazos Trail Dr, Richmond, TX 77469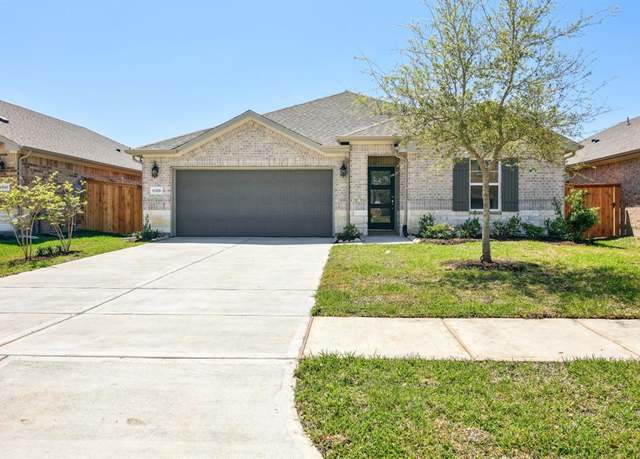 6326 Brazos Trail Dr, Richmond, TX 77469
6326 Brazos Trail Dr, Richmond, TX 77469 813 Cardinal Flower Dr, Richmond, TX 77469
813 Cardinal Flower Dr, Richmond, TX 77469 3250 Persimmon Grv, Richmond, TX 77469
3250 Persimmon Grv, Richmond, TX 77469 2918 Persimmon Grv, Richmond, TX 77469
2918 Persimmon Grv, Richmond, TX 77469 3042 Malaxis Ln, Richmond, TX 77469
3042 Malaxis Ln, Richmond, TX 77469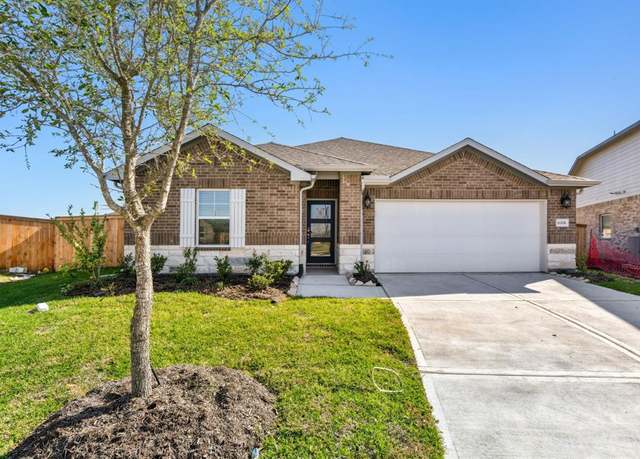 6306 Brahman Ct, Richmond, TX 77469
6306 Brahman Ct, Richmond, TX 77469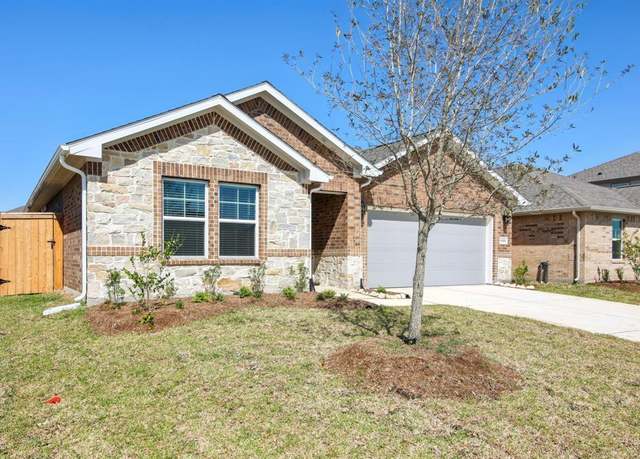 6319 Brazos Trail Dr, Richmond, TX 77469
6319 Brazos Trail Dr, Richmond, TX 77469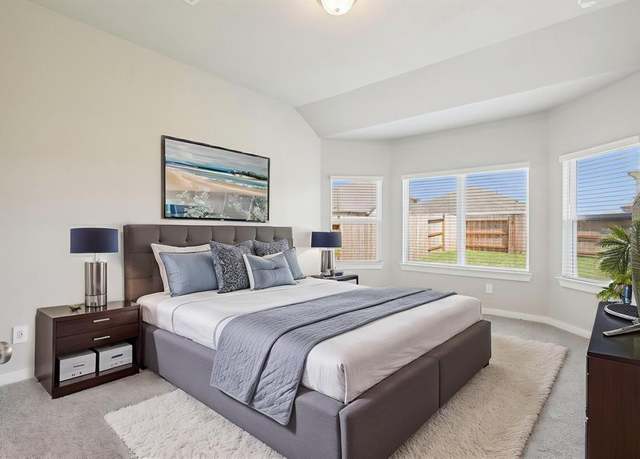 3023 Long-smith Cottage Ct, Richmond, TX 77469
3023 Long-smith Cottage Ct, Richmond, TX 77469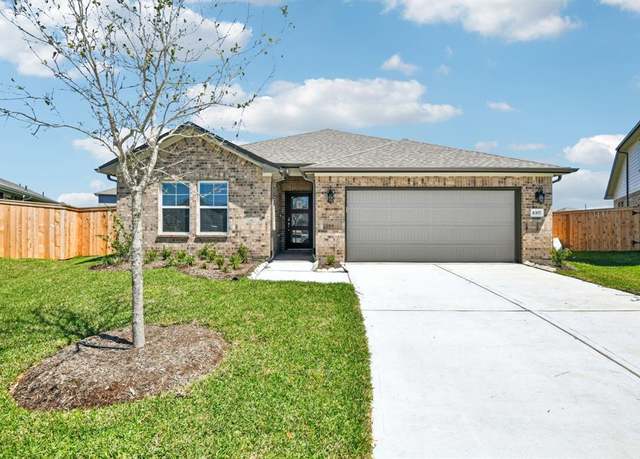 6307 Brahman Ct, Richmond, TX 77469
6307 Brahman Ct, Richmond, TX 77469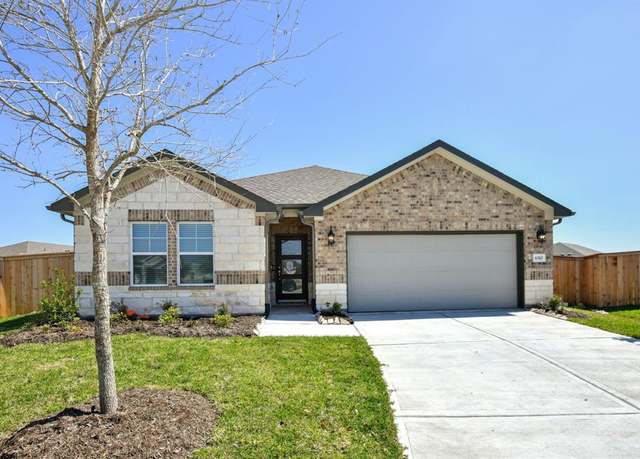 6310 Brahman Ct, Richmond, TX 77469
6310 Brahman Ct, Richmond, TX 77469

 United States
United States Canada
Canada