$425,000
3 beds2.5 baths1,795 sq ft
5121 Alysheba Dr, Indian Trail, NC 28079
4,791 sq ft lot • $80 HOA • Garage
$439,900
3 beds2 baths1,977 sq ft
1022 Bimelech Dr, Indian Trail, NC 28079
6,098 sq ft lot • $156 HOA • 2 garage spots
Loading...
$345,000
2 beds2 baths1,305 sq ft
4108 Twenty Grand Dr, Indian Trail, NC 28079
$268 HOA • Garage • Community pool
3D WALKTHROUGH
$499,800
5 beds3.5 baths2,816 sq ft
1012 Equipoise Dr, Indian Trail, NC 28079
6,098 sq ft lot • $80 HOA • 2 garage spots
$450,000
3 beds3 baths2,371 sq ft
7037 Ladys Secret Dr, Indian Trail, NC 28079
6,969 sq ft lot • $160 HOA • 2 garage spots
$535,000
3 beds3.5 baths2,755 sq ft
240 Portrait Way #87, Indian Trail, NC 28079
6,229 sq ft lot • $310 HOA • 2 garage spots
LISTED BY REDFIN
$334,900
3 beds2.5 baths1,698 sq ft
116 Briana Marie Way, Indian Trail, NC 28079
2,178 sq ft lot • $150 HOA • Garage
VIDEO TOUR
$529,990
3 beds2.5 baths1,906 sq ft
216 Portrait Way, Indian Trail, NC 28079
8,276 sq ft lot • $310 HOA • 2 garage spots
NEW CONSTRUCTION
$575,000
3 beds3.5 baths2,794 sq ft
212 Portrait Way, Indian Trail, NC 28079
0.25 acre lot • $310 HOA • 2 garage spots

Based on information submitted to the MLS GRID as of Sun Apr 27 2025. All data is obtained from various sources and may not have been verified by broker or MLS GRID. Supplied Open House Information is subject to change without notice. All information should be independently reviewed and verified for accuracy. Properties may or may not be listed by the office/agent presenting the information.
Average home prices near Bonterra, NC
Cities
- Charlotte homes for sale$435,000
- Weddington homes for sale$1,287,500
- Mint Hill homes for sale$599,999
- Marvin homes for sale$1,699,900
- Harrisburg homes for sale$482,413
- Waxhaw homes for sale$616,950
Neighborhoods
- Crismark homes for sale$465,000
Bonterra, NC real estate trends
$430K
Sale price
-18.5%
since last year
since last year
$227
Sale $/sq ft
+26.1%
since last year
since last year
Under list price
4.4%
Days on market
17
Down payment
20.0%
Total homes sold
1
More to explore in Bonterra, NC
Popular Markets in North Carolina
- Charlotte homes for sale$435,000
- Raleigh homes for sale$459,000
- Cary homes for sale$615,000
- Durham homes for sale$434,900
- Asheville homes for sale$599,000
- Greensboro homes for sale$313,000
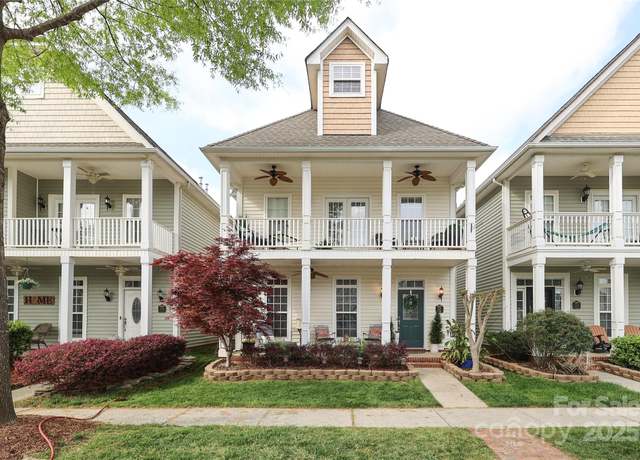 5121 Alysheba Dr, Indian Trail, NC 28079
5121 Alysheba Dr, Indian Trail, NC 28079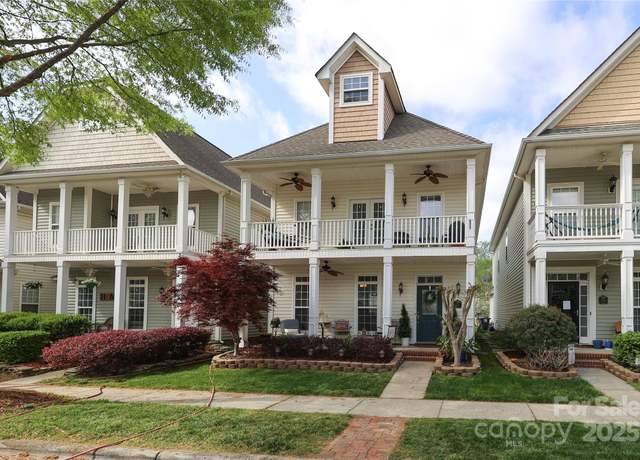 5121 Alysheba Dr, Indian Trail, NC 28079
5121 Alysheba Dr, Indian Trail, NC 28079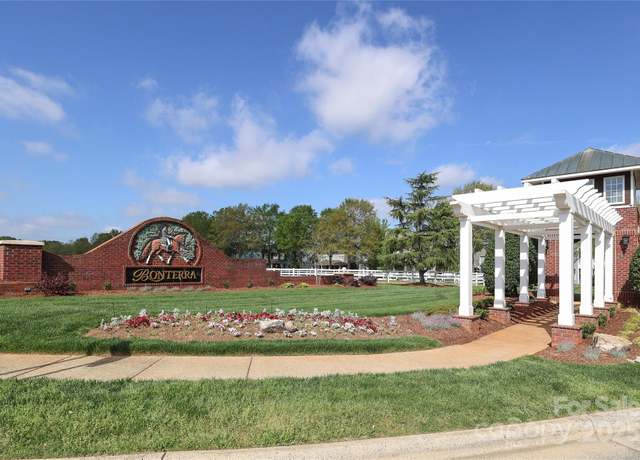 5121 Alysheba Dr, Indian Trail, NC 28079
5121 Alysheba Dr, Indian Trail, NC 28079 1022 Bimelech Dr, Indian Trail, NC 28079
1022 Bimelech Dr, Indian Trail, NC 28079 1022 Bimelech Dr, Indian Trail, NC 28079
1022 Bimelech Dr, Indian Trail, NC 28079 1022 Bimelech Dr, Indian Trail, NC 28079
1022 Bimelech Dr, Indian Trail, NC 28079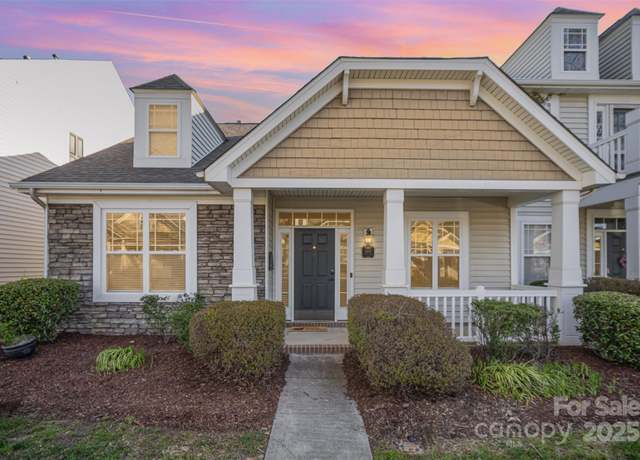 4108 Twenty Grand Dr, Indian Trail, NC 28079
4108 Twenty Grand Dr, Indian Trail, NC 28079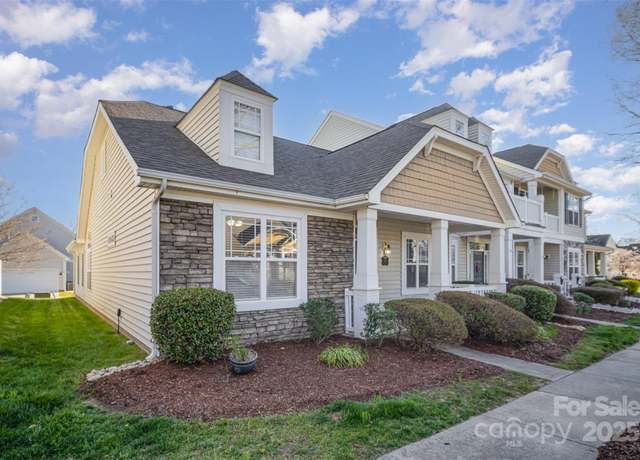 4108 Twenty Grand Dr, Indian Trail, NC 28079
4108 Twenty Grand Dr, Indian Trail, NC 28079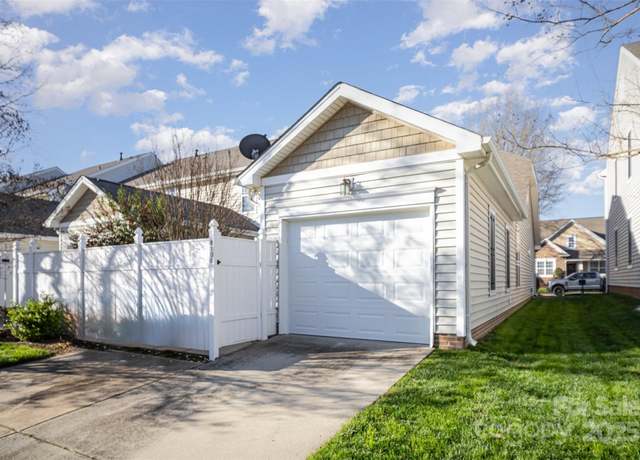 4108 Twenty Grand Dr, Indian Trail, NC 28079
4108 Twenty Grand Dr, Indian Trail, NC 28079 1012 Equipoise Dr, Indian Trail, NC 28079
1012 Equipoise Dr, Indian Trail, NC 28079 1012 Equipoise Dr, Indian Trail, NC 28079
1012 Equipoise Dr, Indian Trail, NC 28079 1012 Equipoise Dr, Indian Trail, NC 28079
1012 Equipoise Dr, Indian Trail, NC 28079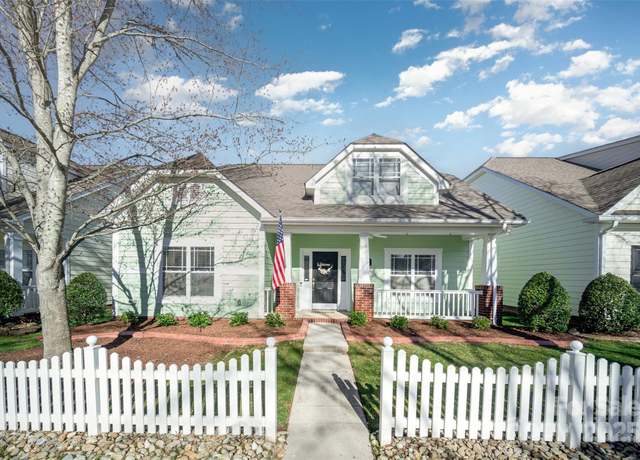 7037 Ladys Secret Dr, Indian Trail, NC 28079
7037 Ladys Secret Dr, Indian Trail, NC 28079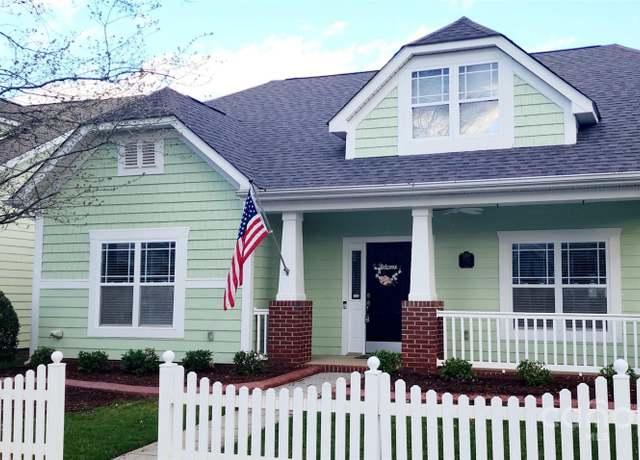 7037 Ladys Secret Dr, Indian Trail, NC 28079
7037 Ladys Secret Dr, Indian Trail, NC 28079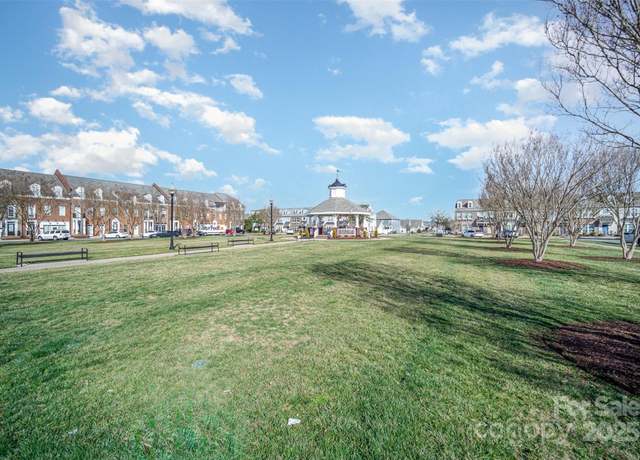 7037 Ladys Secret Dr, Indian Trail, NC 28079
7037 Ladys Secret Dr, Indian Trail, NC 28079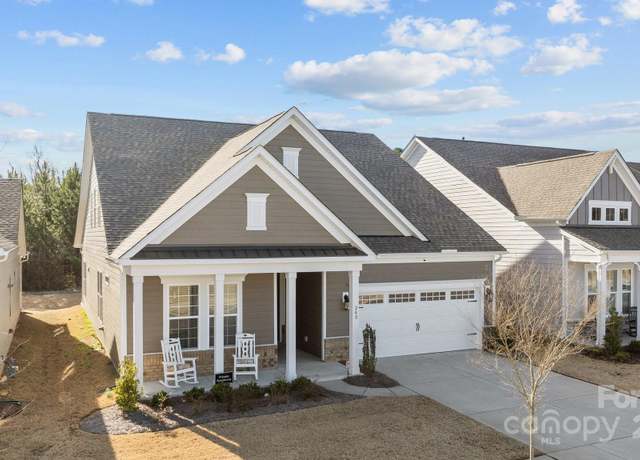 240 Portrait Way #87, Indian Trail, NC 28079
240 Portrait Way #87, Indian Trail, NC 28079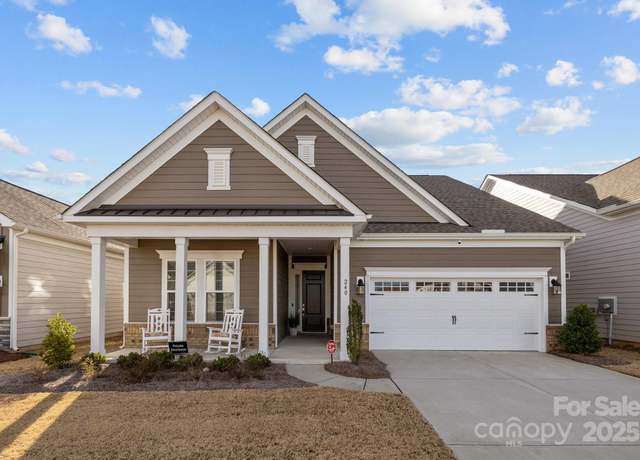 240 Portrait Way #87, Indian Trail, NC 28079
240 Portrait Way #87, Indian Trail, NC 28079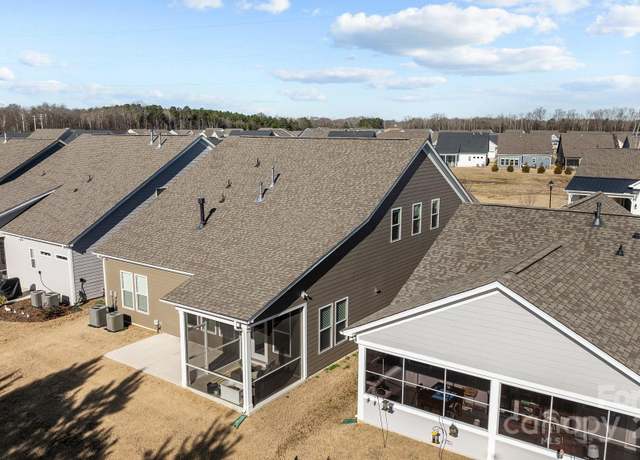 240 Portrait Way #87, Indian Trail, NC 28079
240 Portrait Way #87, Indian Trail, NC 28079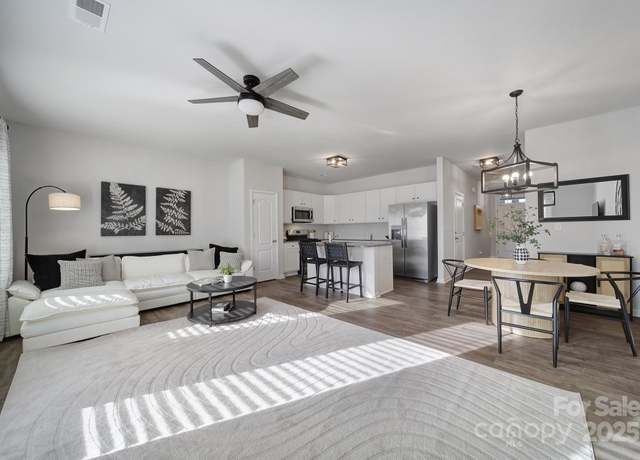 116 Briana Marie Way, Indian Trail, NC 28079
116 Briana Marie Way, Indian Trail, NC 28079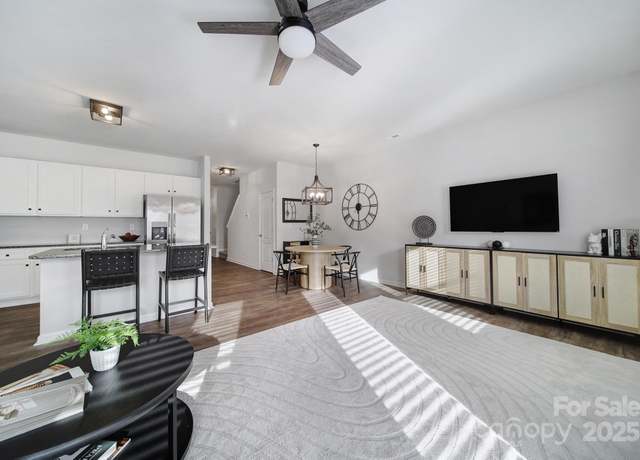 116 Briana Marie Way, Indian Trail, NC 28079
116 Briana Marie Way, Indian Trail, NC 28079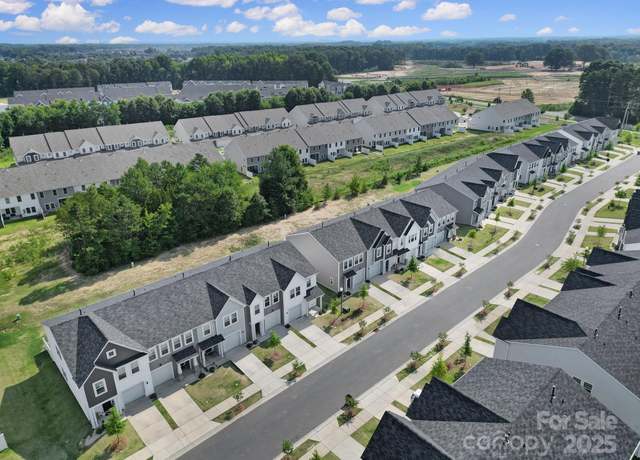 116 Briana Marie Way, Indian Trail, NC 28079
116 Briana Marie Way, Indian Trail, NC 28079 216 Portrait Way, Indian Trail, NC 28079
216 Portrait Way, Indian Trail, NC 28079 216 Portrait Way, Indian Trail, NC 28079
216 Portrait Way, Indian Trail, NC 28079 216 Portrait Way, Indian Trail, NC 28079
216 Portrait Way, Indian Trail, NC 28079 212 Portrait Way, Indian Trail, NC 28079
212 Portrait Way, Indian Trail, NC 28079 212 Portrait Way, Indian Trail, NC 28079
212 Portrait Way, Indian Trail, NC 28079 212 Portrait Way, Indian Trail, NC 28079
212 Portrait Way, Indian Trail, NC 28079

 United States
United States Canada
Canada